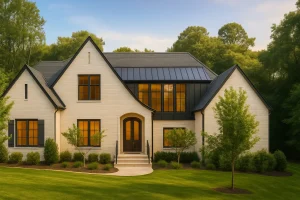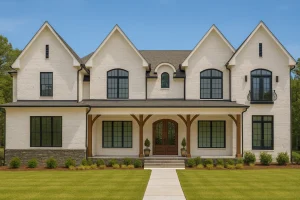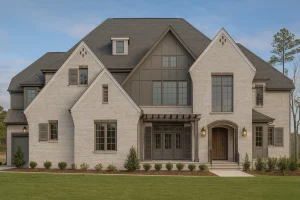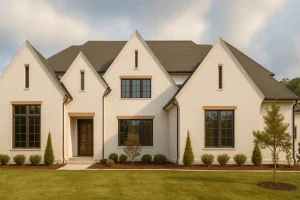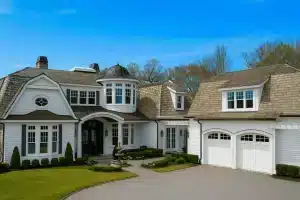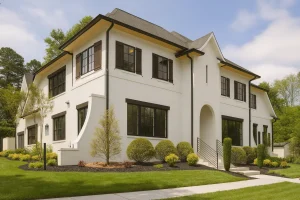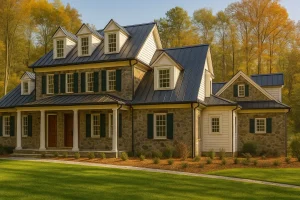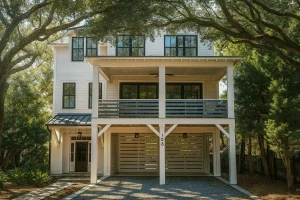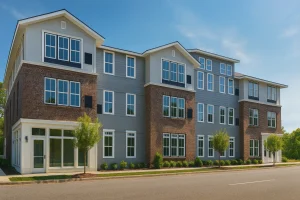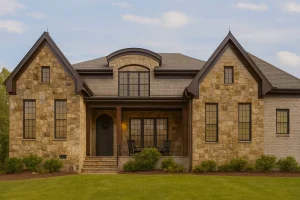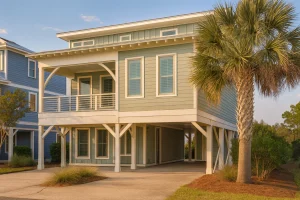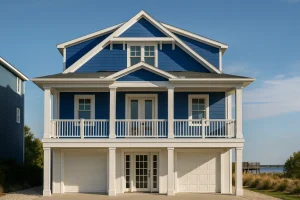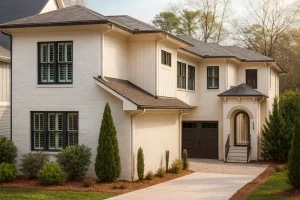Walk-in Closet
Find the perfect house plan. For less.
Search Plans
Contact Us
Walk-in Closet
Found 3,002 House Plans!
-
Template Override Active
20-1906 HOUSE PLAN – Modern Tudor House Plan – 5 Bed, 4,116 Sq Ft, 2 Story (CAD + Engineering Included) – House plan details
Rated 5.00 out of 5$3,370.56Original price was: $3,370.56.$1,754.99Current price is: $1,754.99. SALE!$1,754.99Width: 83'-4"
Depth: 62'-8"
Htd SF: 4,116
Unhtd SF: 1,692
-
Template Override Active
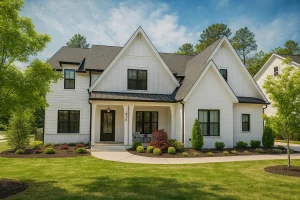
20-1255 HOUSE PLAN – Modern 3-Story Farmhouse Plan with CAD Architecture and Designs – House plan details
Rated 5.00 out of 5$2,870.56Original price was: $2,870.56.$1,459.99Current price is: $1,459.99. SALE!$1,459.99Width: 70'-0"
Depth: 61'-1"
Htd SF: 4,698
Unhtd SF: 1,391
-
Template Override Active
20-1136 HOUSE PLAN – Modern Farmhouse with European Charm – House plan details
Rated 5.00 out of 5$4,870.56Original price was: $4,870.56.$2,754.22Current price is: $2,754.22. SALE!$2,754.22Width: 95'-0"
Depth: 63'-6"
Htd SF: 7,103
Unhtd SF: 1,668
-
Template Override Active
19-1766 HOUSE PLAN – Elegant Tudor-Style House Plan – 5 Bed, 5+ Bath, 4,183 Sq. Ft. – House plan details
Rated 5.00 out of 5$2,470.56Original price was: $2,470.56.$1,254.99Current price is: $1,254.99. SALE!$1,254.99Width: 73'-10"
Depth: 62'-5"
Htd SF: 4,183
Unhtd SF: 2,256
-
Template Override Active
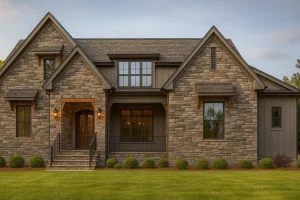
19-1654 HOUSE PLAN – Beautiful Craftsman House Plan with Detailed Floor Blueprint – House plan details
Rated 5.00 out of 5$2,870.56Original price was: $2,870.56.$1,454.99Current price is: $1,454.99. SALE!$1,454.99Width: 72'-4"
Depth: 67'-11"
Htd SF: 3,489
Unhtd SF: 1,912
-
Template Override Active
18-2143 HOUSE PLAN – Modern Tudor House Plan – 6 Beds, 3 Stories, 6,146 Sq Ft (CAD + Engineering Included) – House plan details
Rated 5.00 out of 5$4,870.56Original price was: $4,870.56.$2,754.22Current price is: $2,754.22. SALE!$2,754.22Width: 79'-2"
Depth: 69'-0"
Htd SF: 6,146
Unhtd SF: 2,520
-
Template Override Active
17-2114 HOUSE PLAN – Elegant Two-Story House Plan with Detailed Architecture Design – House plan details
Rated 5.00 out of 5$4,870.56Original price was: $4,870.56.$2,754.22Current price is: $2,754.22. SALE!$2,754.22Width: 67'-11"
Depth: 156'-4"
Htd SF: 8,061
Unhtd SF: 1,649
-
Template Override Active
17-1767 HOUSE PLAN – Modern French Country 5-Bedroom House Plan – 4,658 Sq Ft (CAD + Engineering Included) – House plan details
Rated 5.00 out of 5$3,370.56Original price was: $3,370.56.$1,754.99Current price is: $1,754.99. SALE!$1,754.99Width: 60'-10"
Depth: 81'-11"
Htd SF: 4,658
Unhtd SF: 1,158
-
Template Override Active
17-1037 HOUSE PLAN – Elegant Traditional House Design with Detailed Floor Plan – House plan details
Rated 5.00 out of 5$4,370.56Original price was: $4,370.56.$2,354.21Current price is: $2,354.21. SALE!$2,354.21Width: 93'-5"
Depth: 92'-5"
Htd SF: 5,621
Unhtd SF: 1,512
-
Template Override Active
17-1622 HOUSE PLAN – Beautiful House Plan With Coastal Design and CAD Blueprints – House plan details
Rated 5.00 out of 5$2,470.56Original price was: $2,470.56.$1,254.99Current price is: $1,254.99. SALE!$1,254.99Width: 36'-0"
Depth: 41'-8"
Htd SF: 2,619
Unhtd SF: 1,194
-
Template Override Active
20-1669 APARTMENT COMPLEX – Modern Apartment Complex House Plan with Architectural Blueprints – House plan details
Rated 5.00 out of 5$9,170.56Original price was: $9,170.56.$4,559.99Current price is: $4,559.99. SALE!$4,559.99Width: 101'-0"
Depth: 68'-4"
Htd SF: 12,500
Unhtd SF: 2,500
-
Template Override Active
17-1936 HOUSE PLAN – Luxury 5-Bedroom European House Plan – 3,931 Sq Ft – House plan details
Rated 5.00 out of 5$2,870.56Original price was: $2,870.56.$1,454.99Current price is: $1,454.99. SALE!$1,454.99Width: 65'-2"
Depth: 77'-6"
Htd SF: 3,931
Unhtd SF: 1,368
-
Template Override Active
16-1805 HOUSE PLAN – Stunning Coastal House Plan with Modern Features and Blueprint Designs – House plan details
Rated 5.00 out of 5$2,070.56Original price was: $2,070.56.$1,134.99Current price is: $1,134.99. SALE!$1,134.99Width: 36'-8"
Depth: 51'-0"
Htd SF: 2,873
Unhtd SF: 266
-
Template Override Active
16-1438 HOUSE PLAN – Modern Beach House CAD Plan with Coastal Architecture Options – House plan details
Rated 5.00 out of 5$2,870.56Original price was: $2,870.56.$1,454.99Current price is: $1,454.99. SALE!$1,454.99Width: 34'-6"
Depth: 41'-8"
Htd SF: 3,442
Unhtd SF: 1,257
-
Template Override Active
16-1285 HOUSE PLAN – Charleston-Inspired House Plan with Detailed Floor Designs – House plan details
Rated 5.00 out of 5$3,370.56Original price was: $3,370.56.$1,754.99Current price is: $1,754.99. SALE!$1,754.99Width: 28'-3"
Depth: 97'-8"
Htd SF: 4,799
Unhtd SF: 1,554


