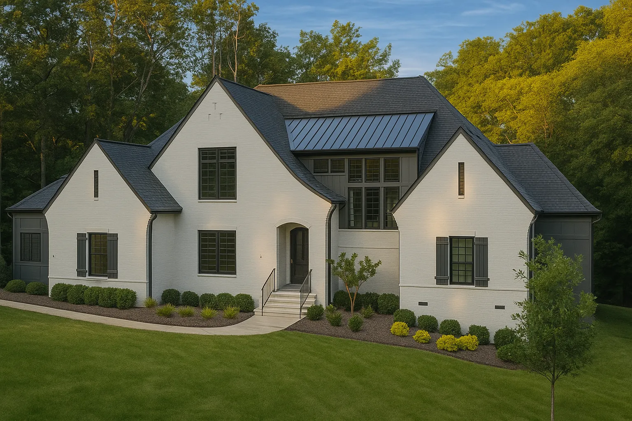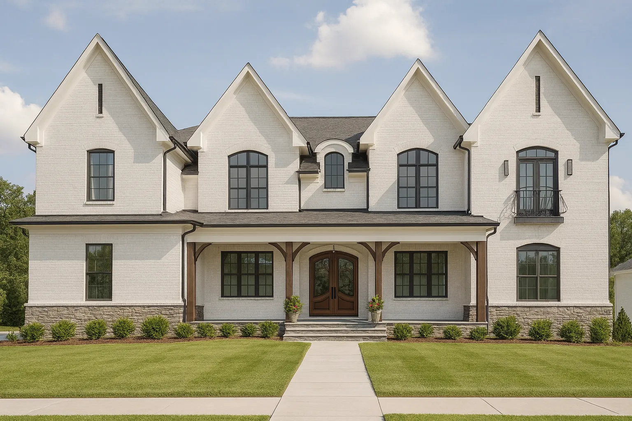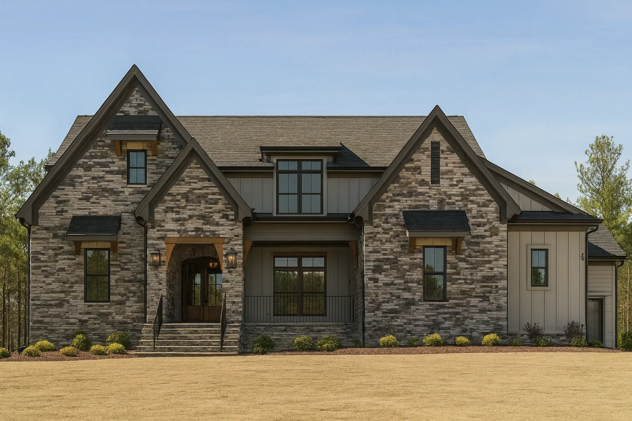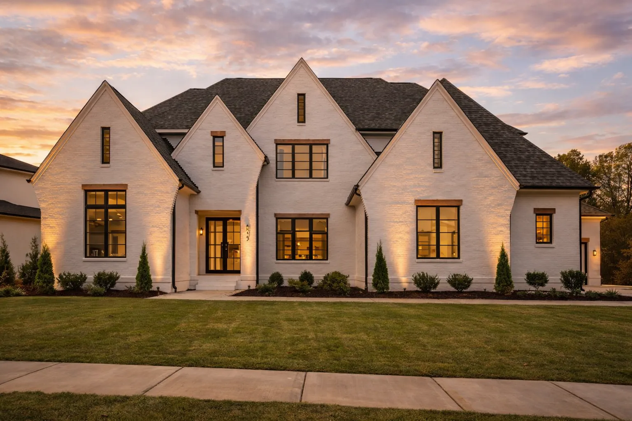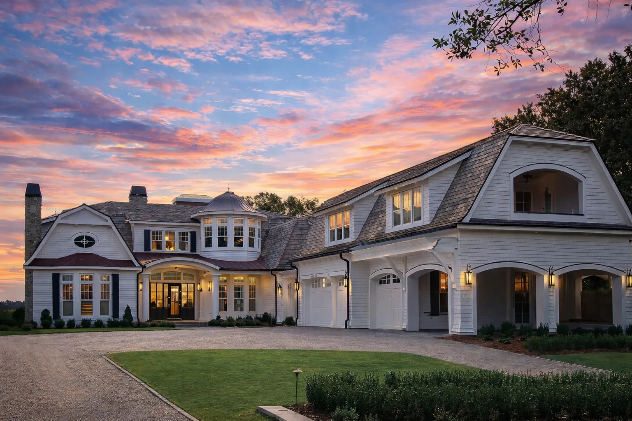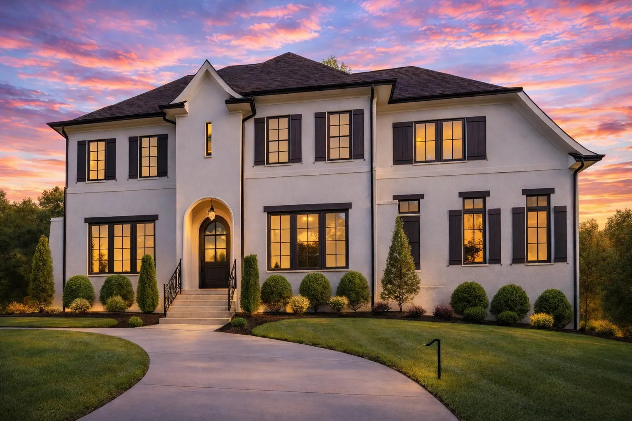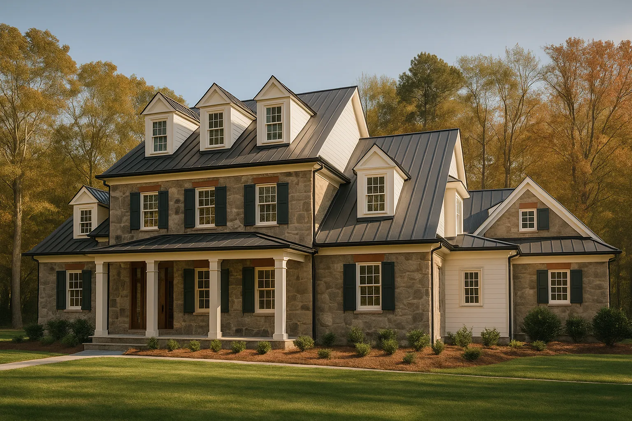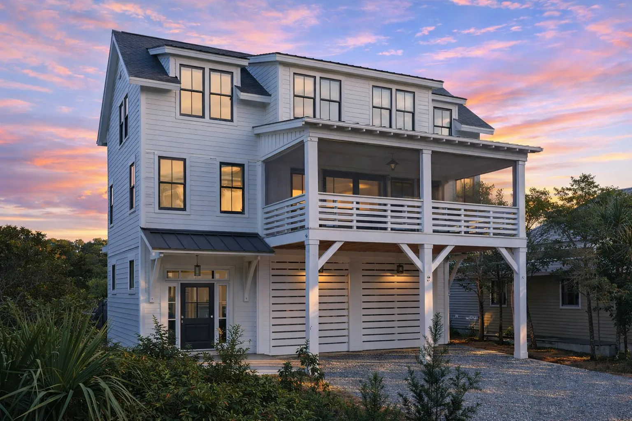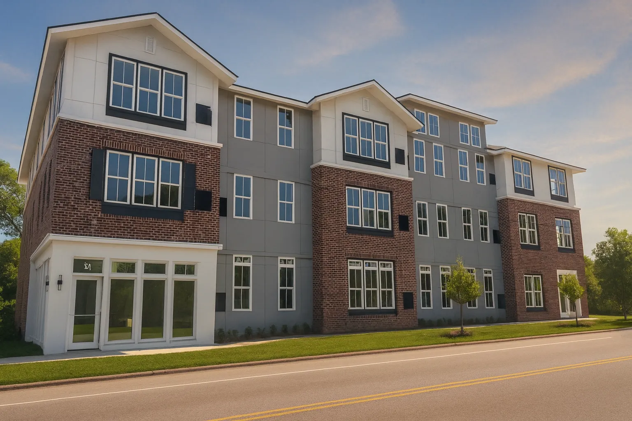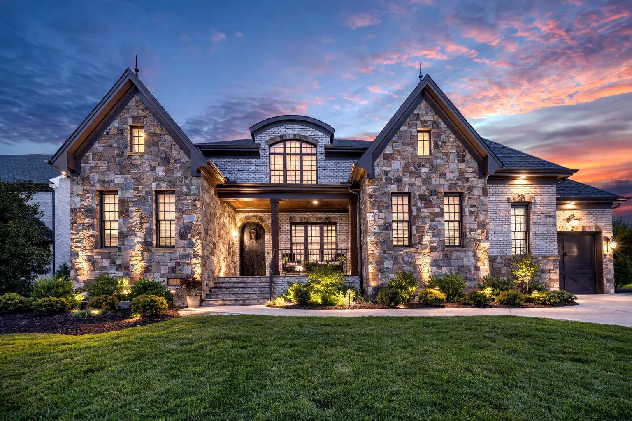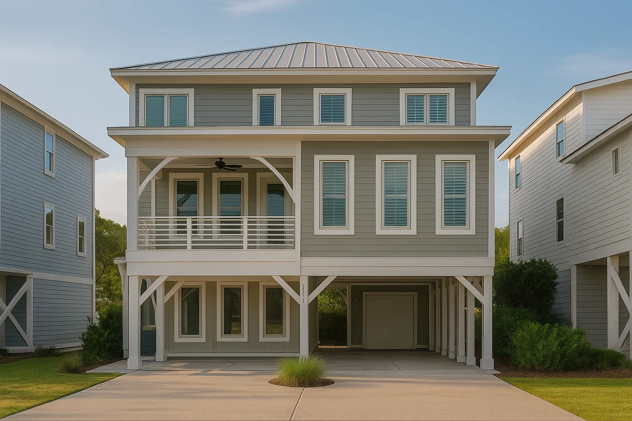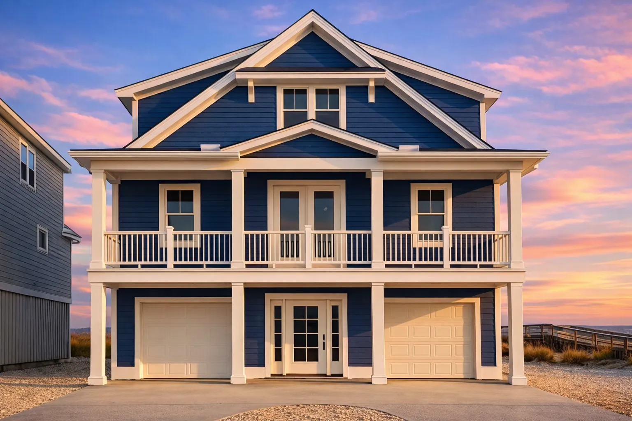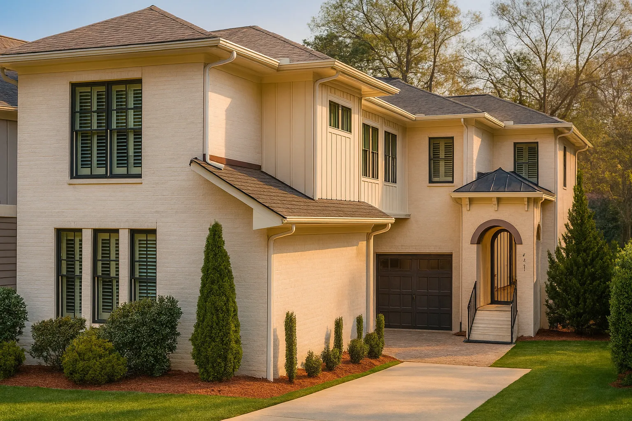5 Bedroom House Plans – Spacious, Customizable Designs
Find Your Dream house
BedroomsBathroomsFloorsHtd. Sq. Ft.Width (Ft.)Depth (Ft.)Loading...
Plan Price
Architectural Style
# of Garage Bays
Bed and Bath
Ceiling Features
Structure Type
Garage Features
Indoor
Kitchen Features
Outdoor
Exterior Material
Size/Unique
Loading...
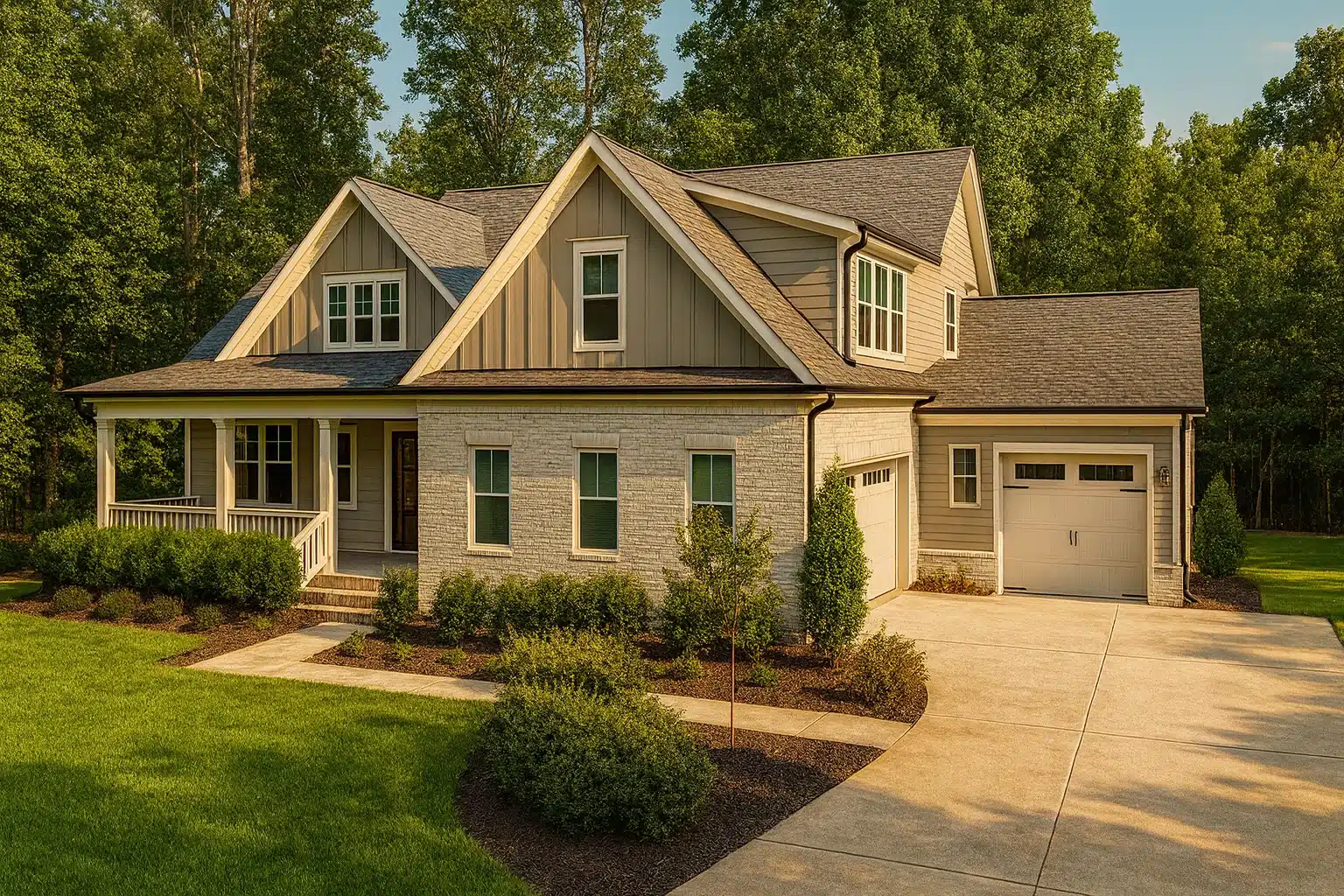
Who Are Five-Bedroom Homes For?
- Large or multigenerational families who need private space
- Owners converting a bedroom to a gym, studio, or office
- Investors seeking high-value rentals or shared housing
Key Features You’ll See
- Split-bedroom layouts for privacy and quiet
- Bonus/media rooms and flexible lofts
- Main-level or dual owner’s suites
- Mudrooms, walk-in pantries, and generous laundry
- 2–4 car garage options across many plans
Popular Layout Types
- Two-Story: living spaces down, bedrooms up—easy zoning
- Ranch with Basement: single-level living plus rooms below
- Modern Farmhouse: open plans with vaulted great rooms
- Luxury Estates: 4,000+ sq. ft. with formal dining and guest suites
What’s Included with Every Plan
- Construction-ready CAD & PDF sets
- Unlimited-build license
- Structural engineering included
- Free foundation changes (slab, crawlspace, or basement)
- Affordable modifications and matching plans (same exterior, different layouts)
Browse by Style & Collection
- Traditional and Contemporary designs
- Modern Farmhouse favorites
- Luxury estate designs
- See all 5 bedroom house plans
FAQs
Do the plans include CAD files and engineering?
Yes—every order includes editable CAD/PDF and structural engineering for permitting.
Can I change the foundation type?
Absolutely. Switch to slab, crawlspace, or basement at no charge.
Can I build the same home more than once?
Yes. Your license is unlimited-build, ideal for multiple projects.



