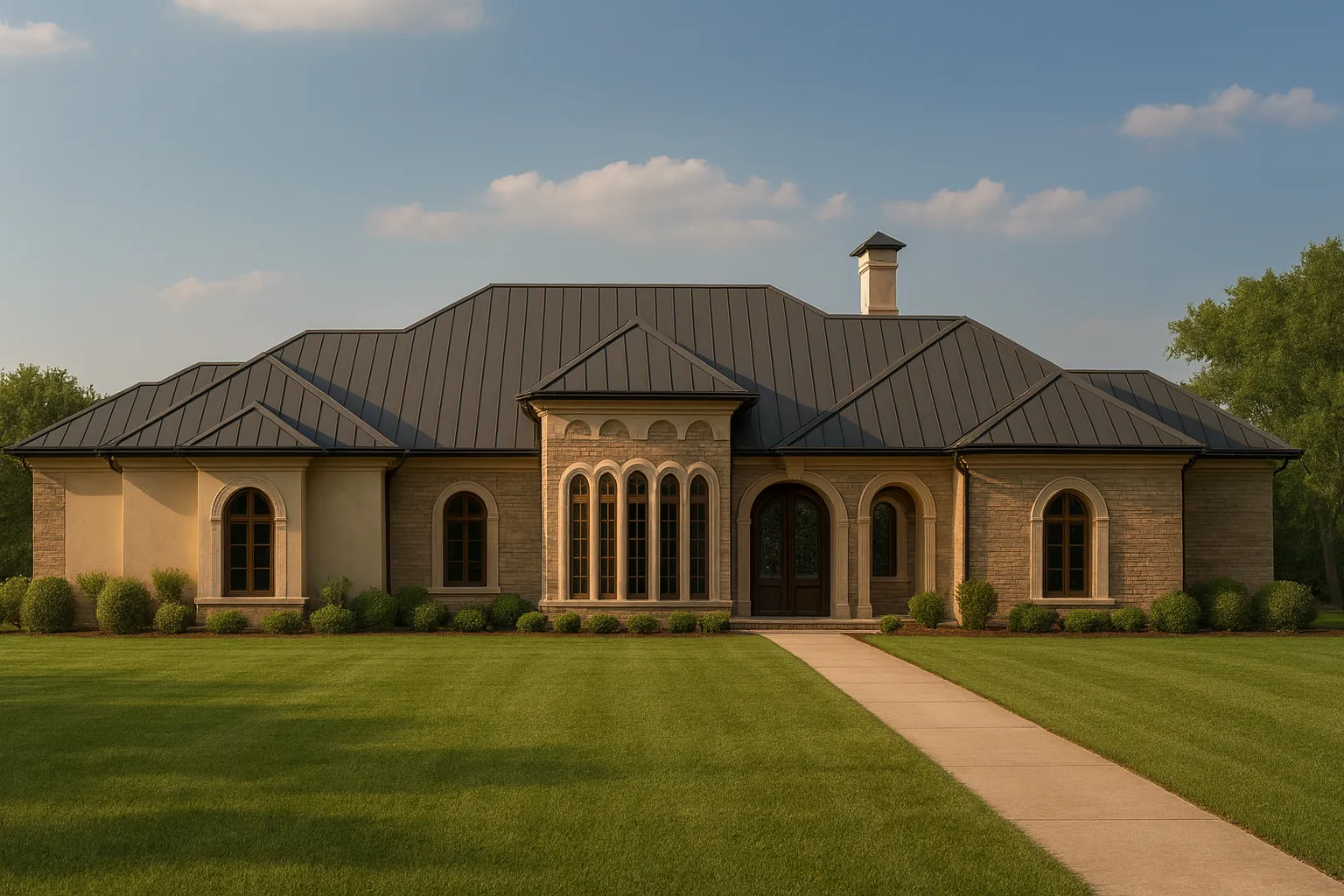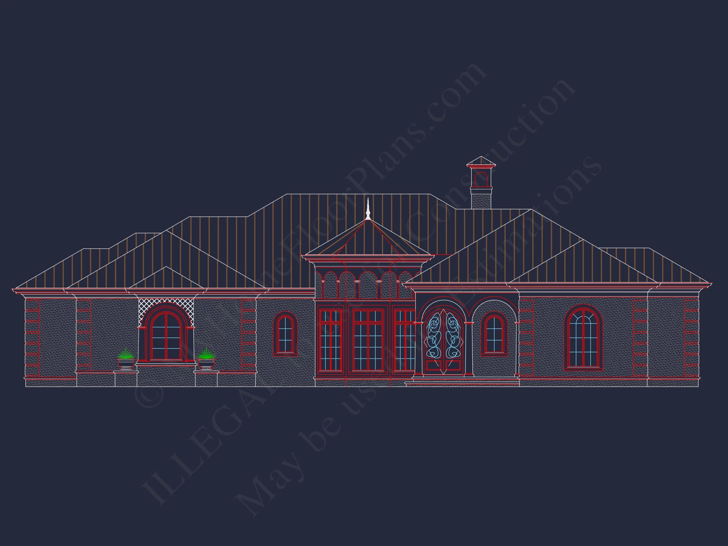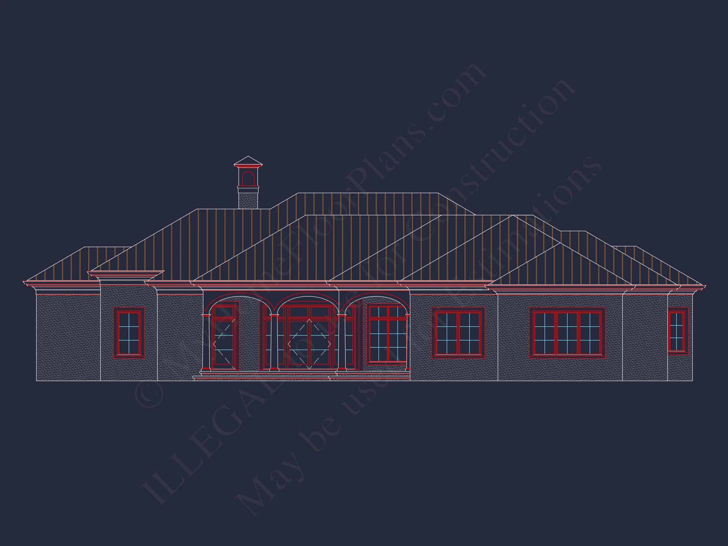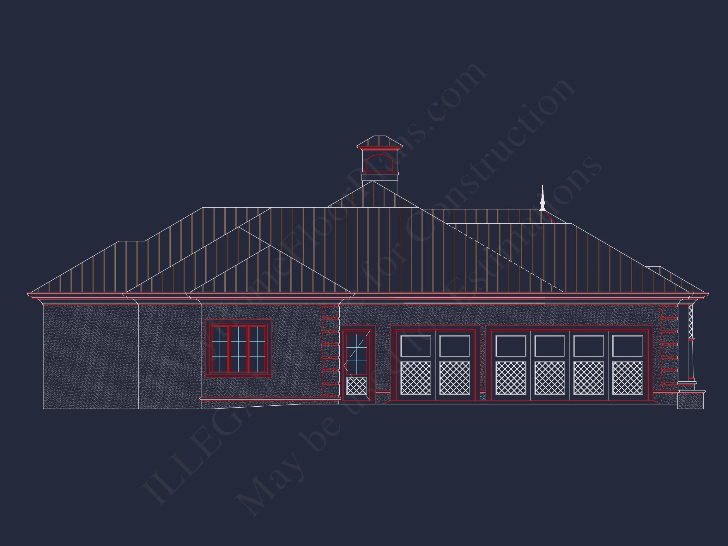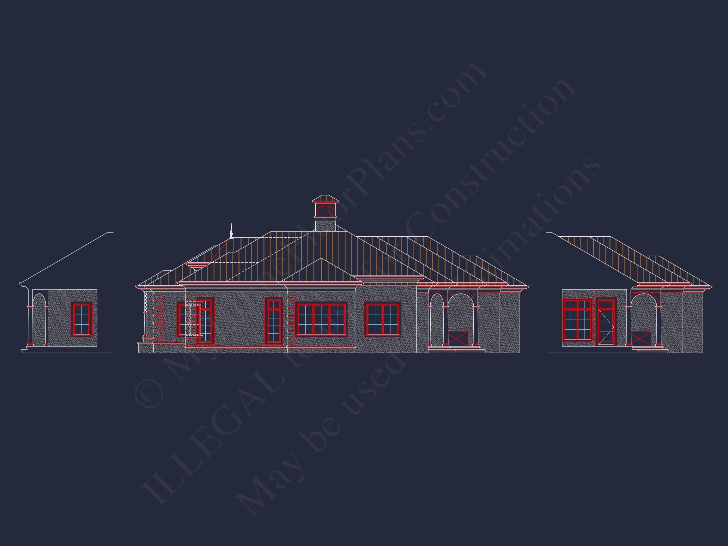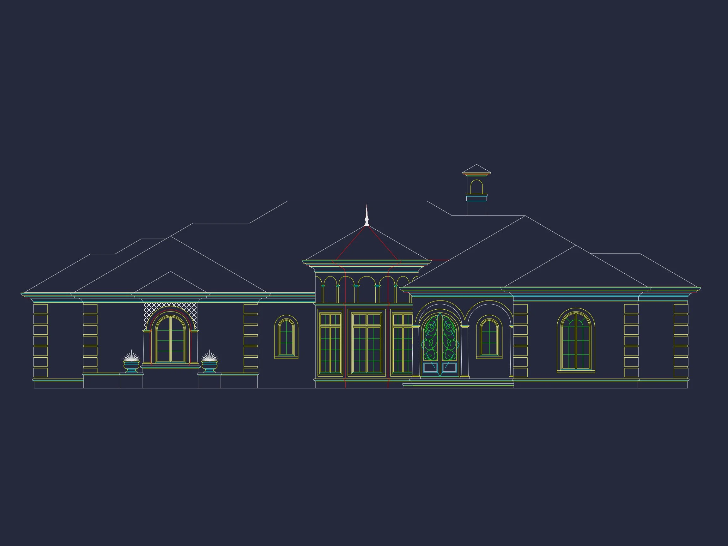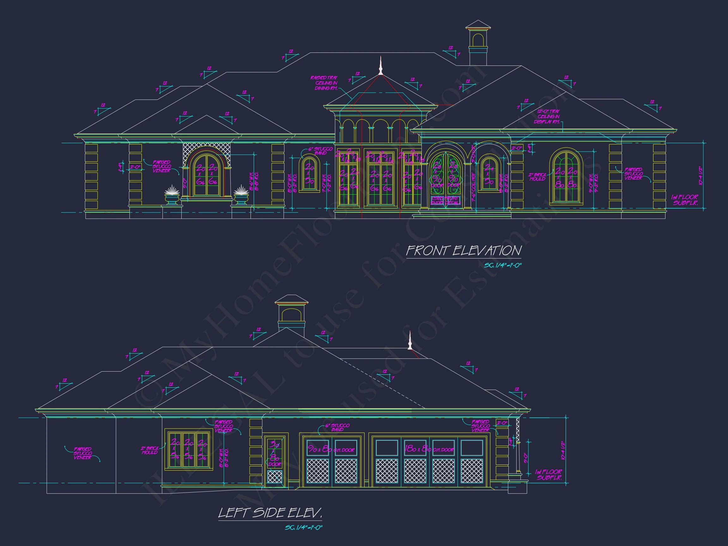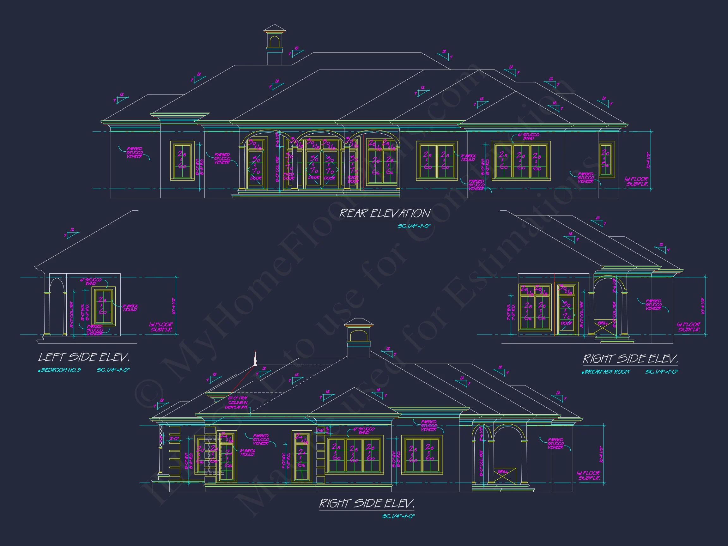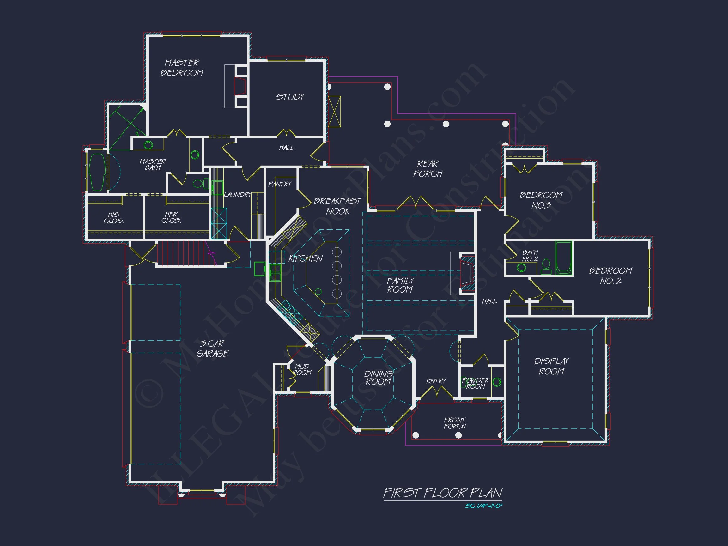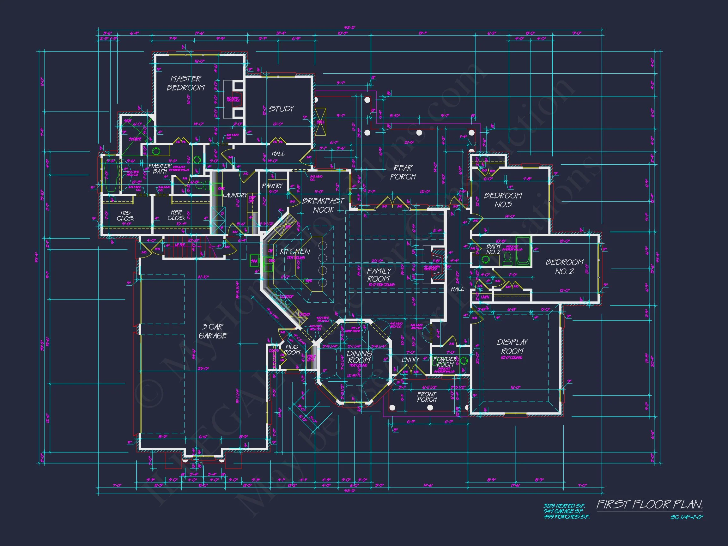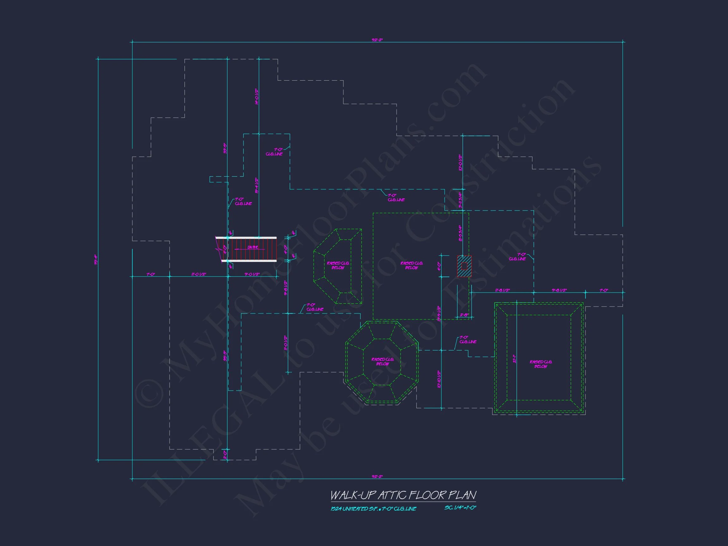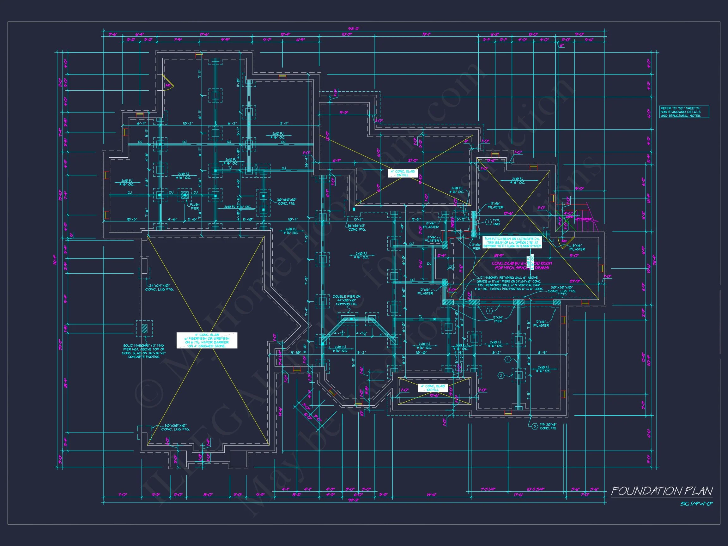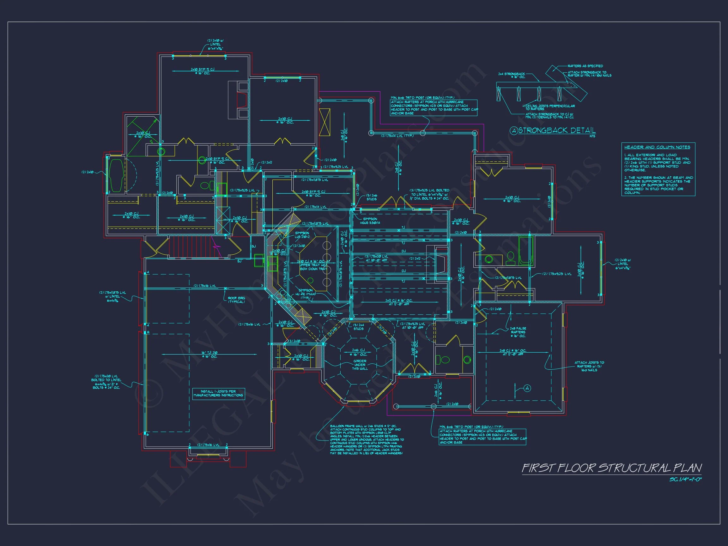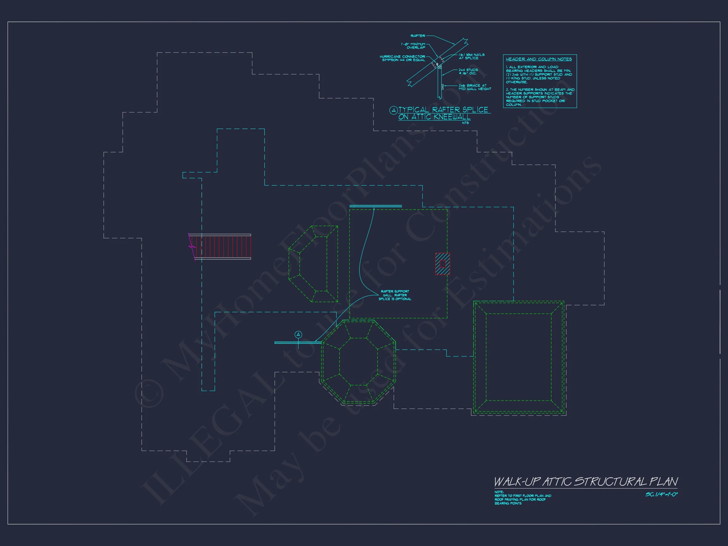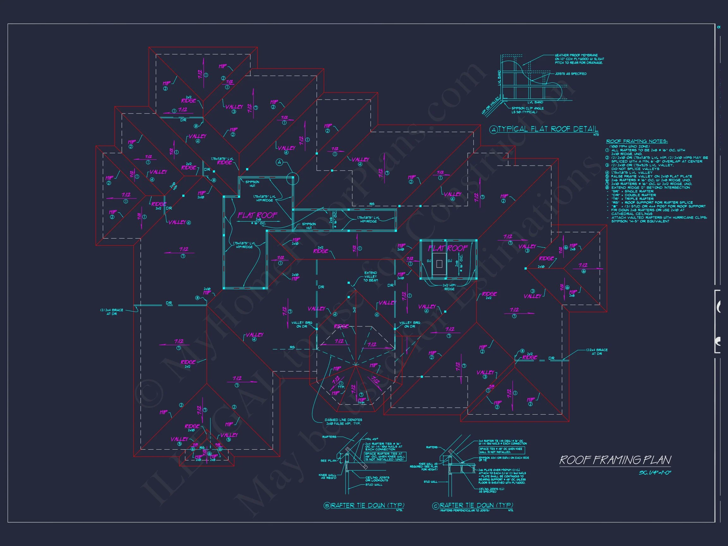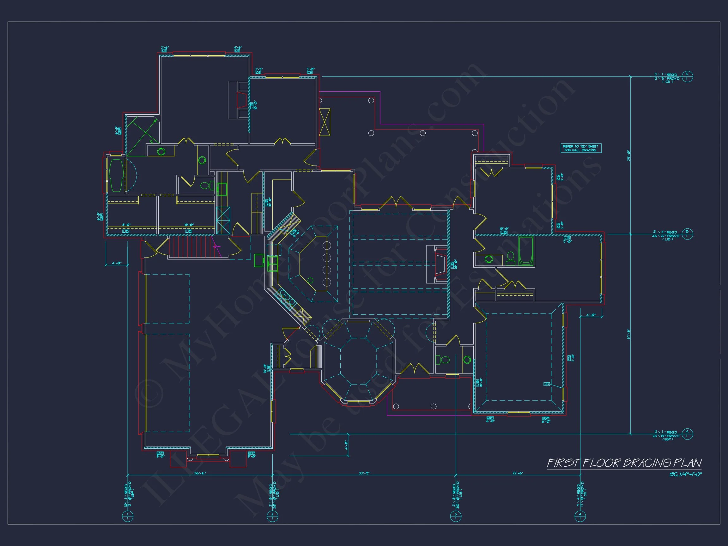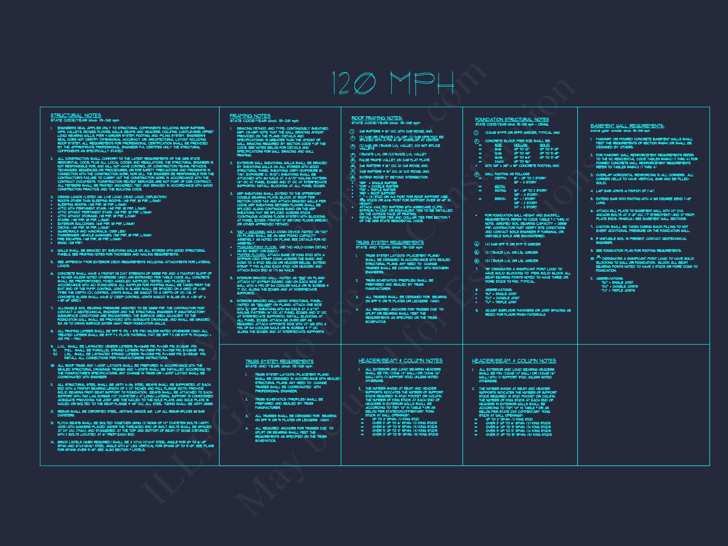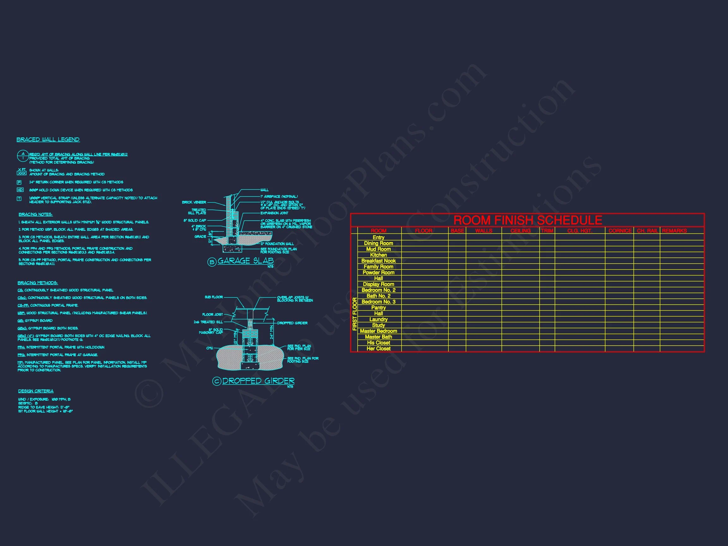12-2550 HOUSE PLAN -French Country Home Plan – 4-Bed, 3.5-Bath, 3,450 SF
French Country and Mediterranean house plan with brick and stucco exterior • 4 bed • 3.5 bath • 3,450 SF. Arched windows, vaulted ceilings, open layout. Includes CAD+PDF + unlimited build license.
Luxurious French Country Mediterranean House Plan with Brick and Stucco Elegance
Explore this 4-bedroom, 3.5-bath French Country home plan offering 3,450 heated sq. ft. of sophisticated design—complete with CAD blueprints, engineering, and an unlimited build license.
This stunning European-inspired house plan blends the refined charm of French Country architecture with Mediterranean warmth. Its arched windows, symmetrical proportions, and stucco-brick façade create an exterior of balanced grandeur and inviting character.
Key Highlights of the Home Plan
Layout & Dimensions
- Total Heated Area: 3,450 sq. ft. on one level.
- Bedrooms: 4 spacious bedrooms, including a private owner’s suite.
- Bathrooms: 3.5 baths, elegantly arranged for comfort and privacy.
Architectural Detailing
- Brick and stucco exterior: timeless durability with French and Mediterranean flair.
- Arched windows: vertical, recessed designs that enhance natural light and sophistication.
- Hipped rooflines: metal roofing with deep eaves for classic European presence.
Interior Features
- Grand entryway leading to an open living-dining area with vaulted ceilings.
- Chef’s kitchen with a walk-in pantry, central island, and casual breakfast nook. See kitchen island designs.
- Fireplace anchors the great room, framed by tall arched windows for ambient light. Browse fireplace layouts.
- Dedicated study or office with optional French doors.
- Owner’s suite includes tray ceilings, spa bath, soaking tub, and walk-in closets.
Garage & Utility Spaces
- Garage: 3-car side-entry layout for elegant curb presence.
- Mudroom: built-in cubbies and storage adjacent to laundry room.
- Bonus area: optional upstairs loft or media room above garage.
Outdoor Living
- Covered rear porch perfect for dining al fresco.
- Outdoor fireplace option for cozy evenings.
- Landscaped symmetry complements the European styling.
Architectural Style: French Country Meets Mediterranean
This plan merges French Country architecture—noted for its stone-inspired detailing, arches, and rustic charm—with Mediterranean influences such as clay tones, stucco textures, and open courtyards. The result is an estate-style home that feels equally refined and livable. Learn more about the elegance of Mediterranean residential design on ArchDaily.
Construction Materials & Detailing
- Brick and stucco: durable and elegant, ideal for varied climates.
- Metal roof: clean, long-lasting, and visually striking.
- Arched entries and columns: emphasize old-world character and balance.
Included Plan Features
- CAD + PDF Files: fully editable digital blueprints.
- Unlimited Build License: reuse your design with no restrictions.
- Structural Engineering: state-stamped and code-compliant plans included.
- Free Foundation Customization: slab, crawlspace, or basement options available. Learn about foundations.
- Custom Modification Options: alter room sizes, rooflines, or add garages at up to 50% less cost. See modification options.
Perfect For
- Homeowners seeking classic European luxury on a single level.
- Families desiring open-concept living with elegant finishes.
- Builders and architects wanting timeless appeal in upscale neighborhoods.
Similar House Plan Collections
FAQs
What’s included with this plan? Every plan includes full CAD and PDF files, structural engineering, and an unlimited build license. Can I modify the plan? Yes, easily! Custom modifications are available through our in-house design team. Is this a single-story home? Primarily single-level with optional upper bonus area. Is the home energy-efficient? Brick and stucco materials, strategic window placement, and efficient roof design ensure excellent thermal balance.
Begin Your Custom Build
Ready to personalize this French Country Mediterranean dream home? Contact our team at support@myhomefloorplans.com or request a quote.
Build timeless European elegance today—your dream home begins with MyHomeFloorPlans.com.
Original price was: $2,870.56.$1,459.99Current price is: $1,459.99.
999 in stock
* Please verify all details with the actual plan, as the plan takes precedence over the information shown below.
| Architectural Styles | |
|---|---|
| Width | 92'-2" |
| Depth | 75'-4" |
| Htd SF | |
| Unhtd SF | |
| Bedrooms | |
| Bathrooms | |
| # of Floors | |
| # Garage Bays | |
| Indoor Features | Attic, Family Room, Fireplace, Great Room, Laundry Room, Mudroom, Office/Study, Open Floor Plan |
| Outdoor Features | |
| Bed and Bath Features | Bedrooms on First Floor, Owner's Suite on First Floor, Split Bedrooms, Walk-in Closet |
| Kitchen Features | |
| Garage Features | |
| Ceiling Features | |
| Structure Type | |
| Exterior Material |
Evelyn Gonzalez – December 24, 2024
The structural pages included uplift and shear details that our local inspector rarely sees even in custom setsconfidence builder.
10 FT+ Ceilings | Affordable | Attics | Bedrooms on First and Second Floors | Breakfast Nook | Builder Favorites | Covered Front Porch | Covered Patio | Covered Rear Porches | Designer Favorite | Family Room | Fireplaces | Front Entry | Great Room | Home Plans with Mudrooms | Kitchen Island | Large House Plans | Laundry Room | Office/Study Designs | Open Floor Plan Designs | Oversized Designs | Owner’s Suite on the First Floor | Ranch | Split Bedroom | Traditional | Vaulted Ceiling | Walk-in Closet | Walk-in Pantry
12-2550 HOUSE PLAN -French Country Home Plan – 4-Bed, 3.5-Bath, 3,450 SF
- BOTH a PDF and CAD file (sent to the email provided/a copy of the downloadable files will be in your account here)
- PDF – Easily printable at any local print shop
- CAD Files – Delivered in AutoCAD format. Required for structural engineering and very helpful for modifications.
- Structural Engineering – Included with every plan unless not shown in the product images. Very helpful and reduces engineering time dramatically for any state. *All plans must be approved by engineer licensed in state of build*
Disclaimer
Verify dimensions, square footage, and description against product images before purchase. Currently, most attributes were extracted with AI and have not been manually reviewed.
My Home Floor Plans, Inc. does not assume liability for any deviations in the plans. All information must be confirmed by your contractor prior to construction. Dimensions govern over scale.


