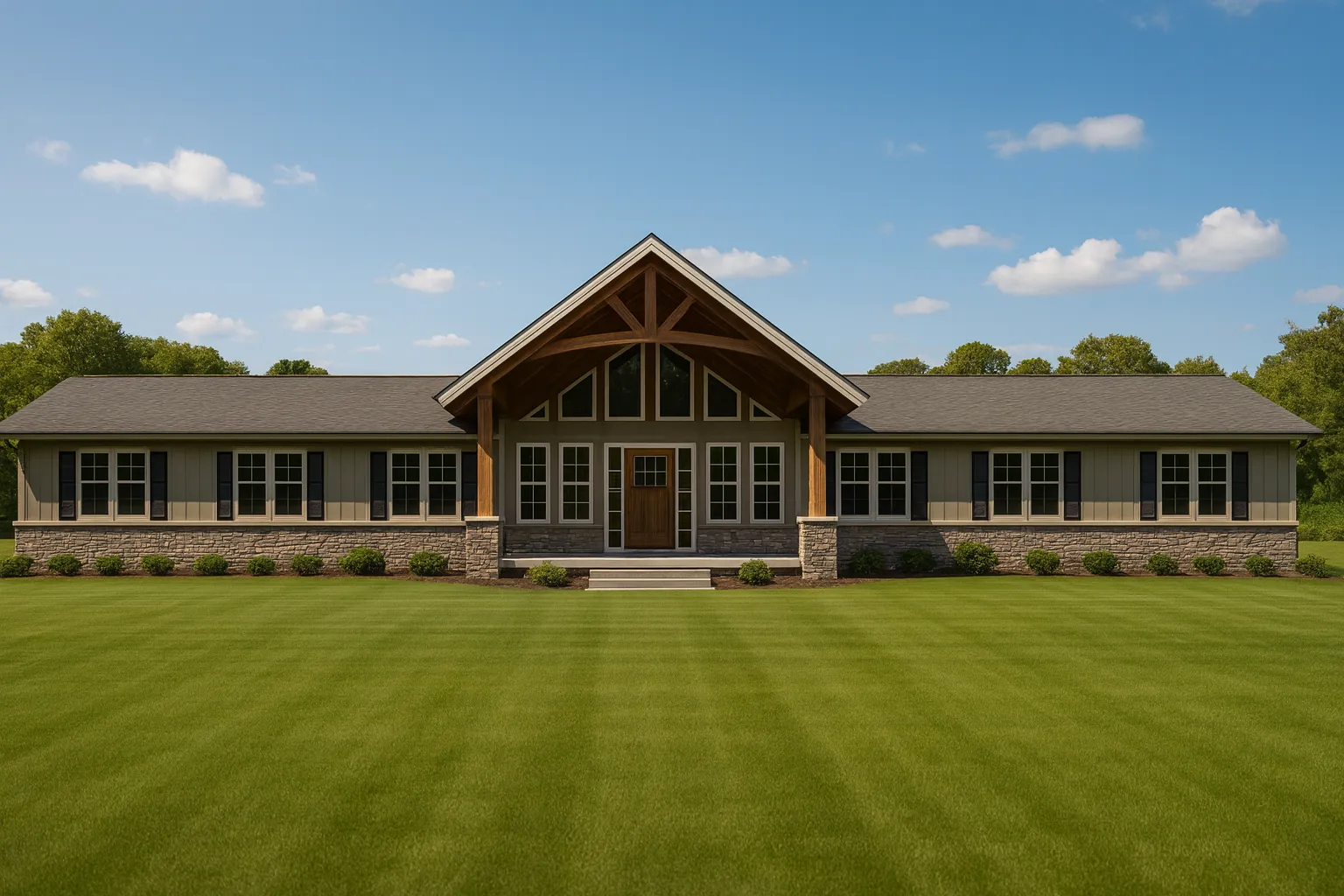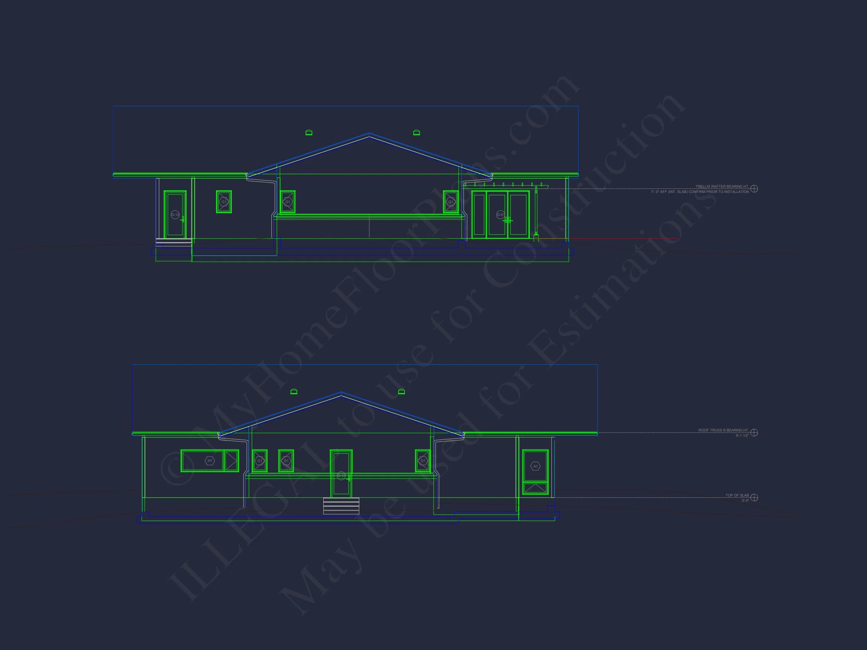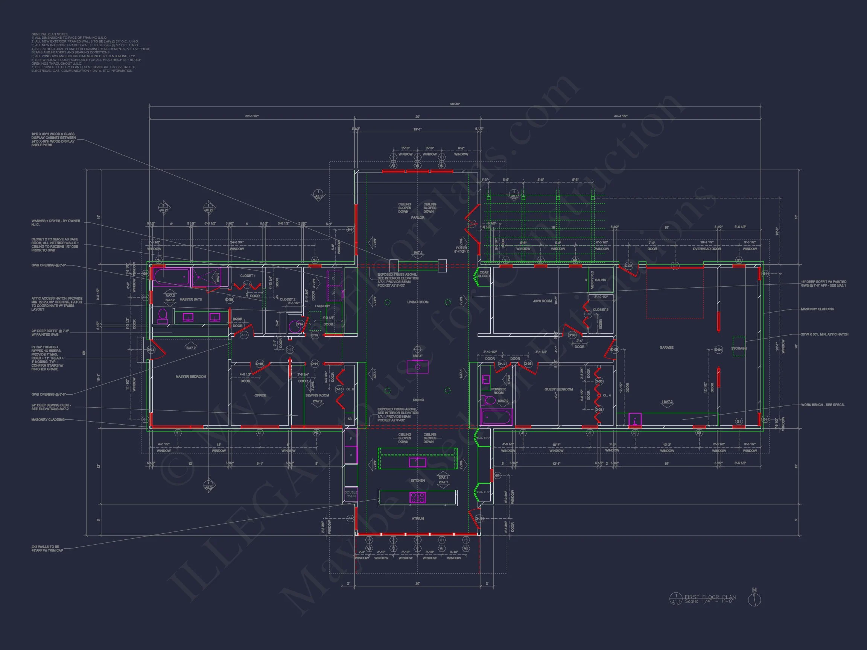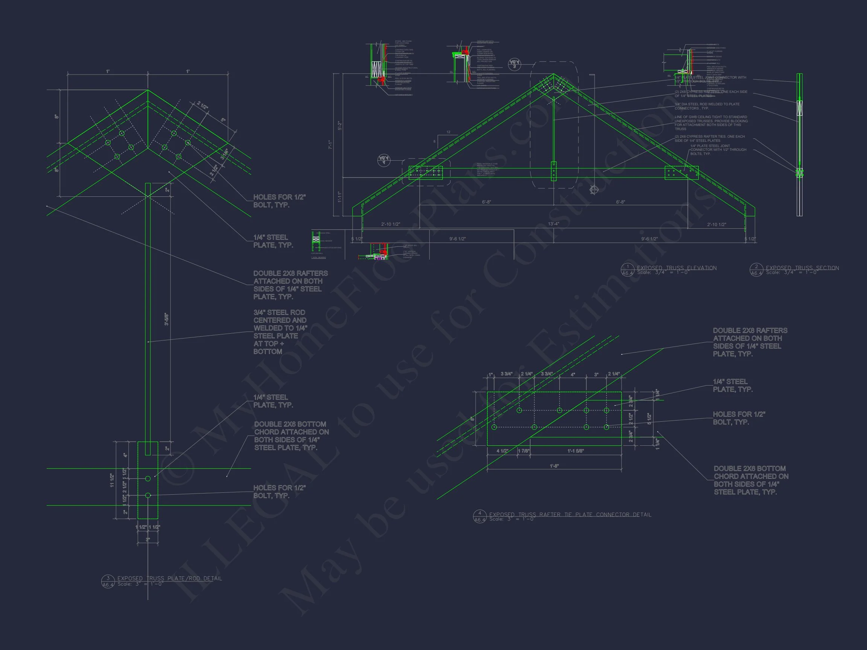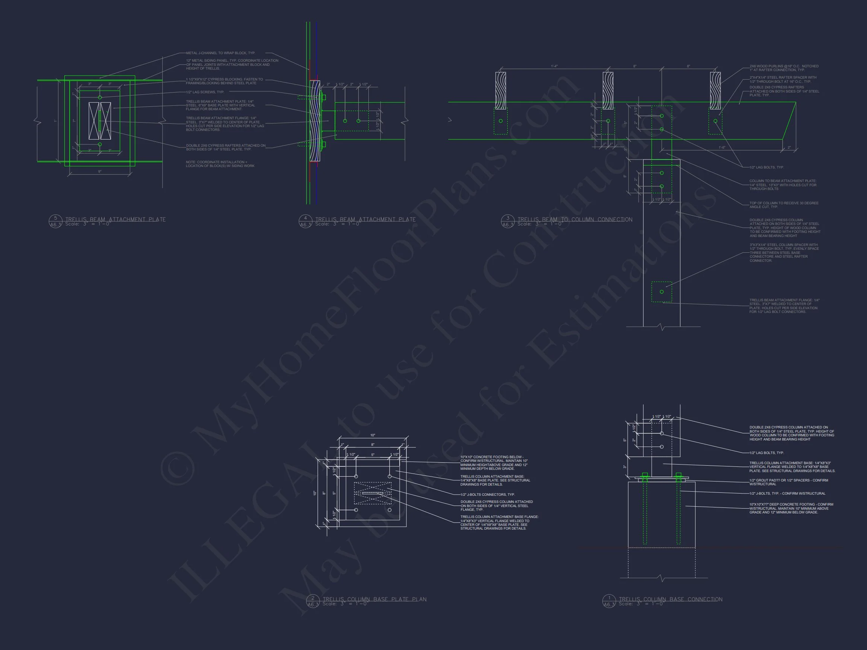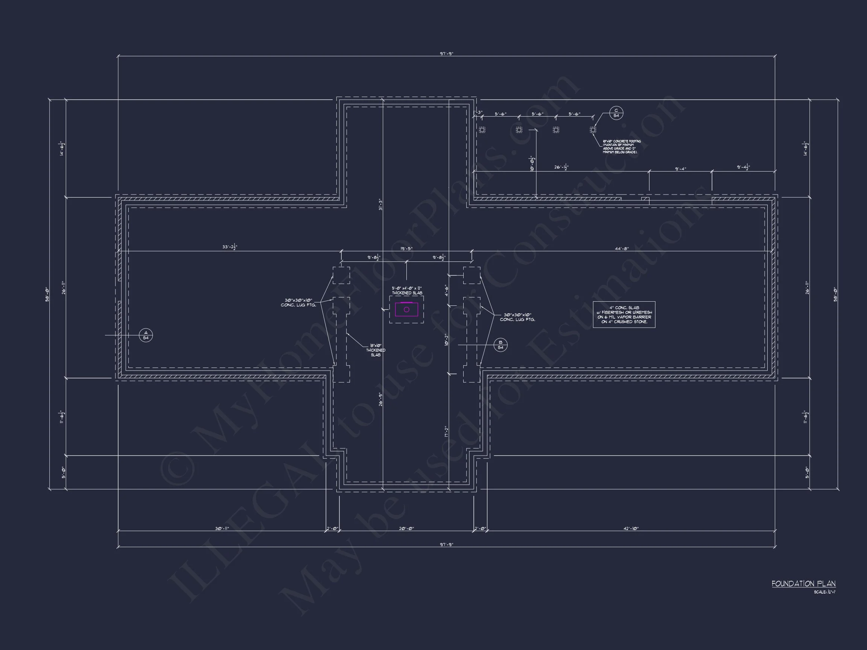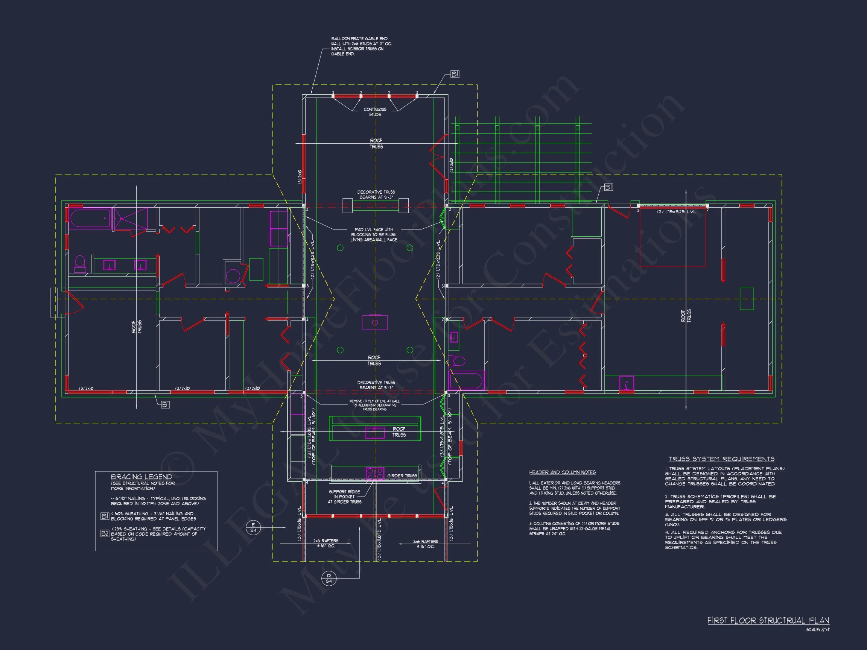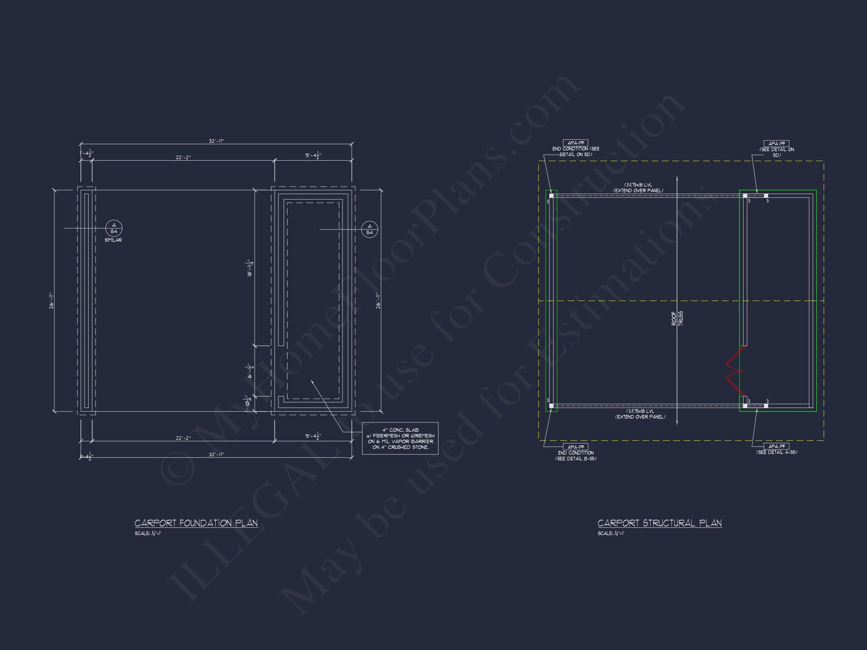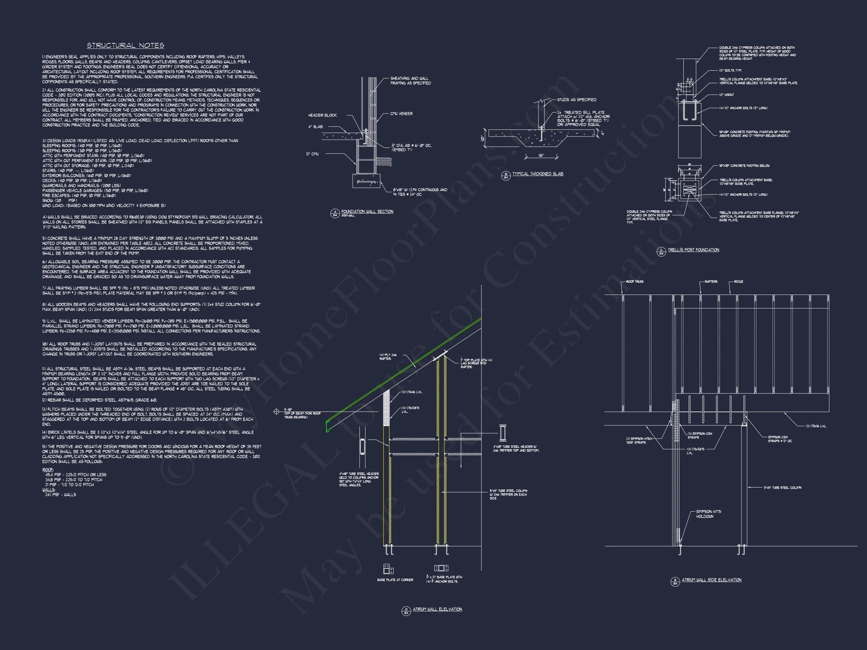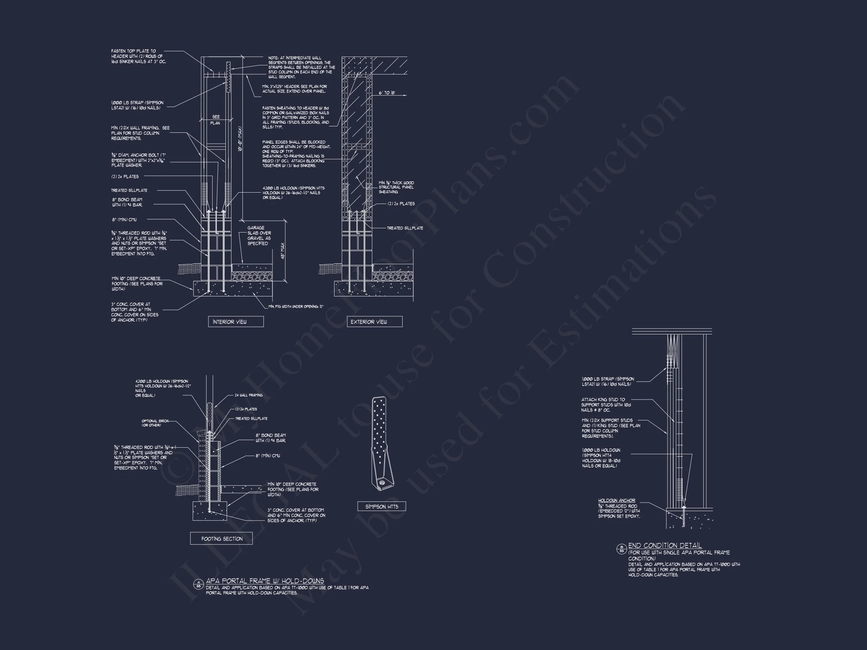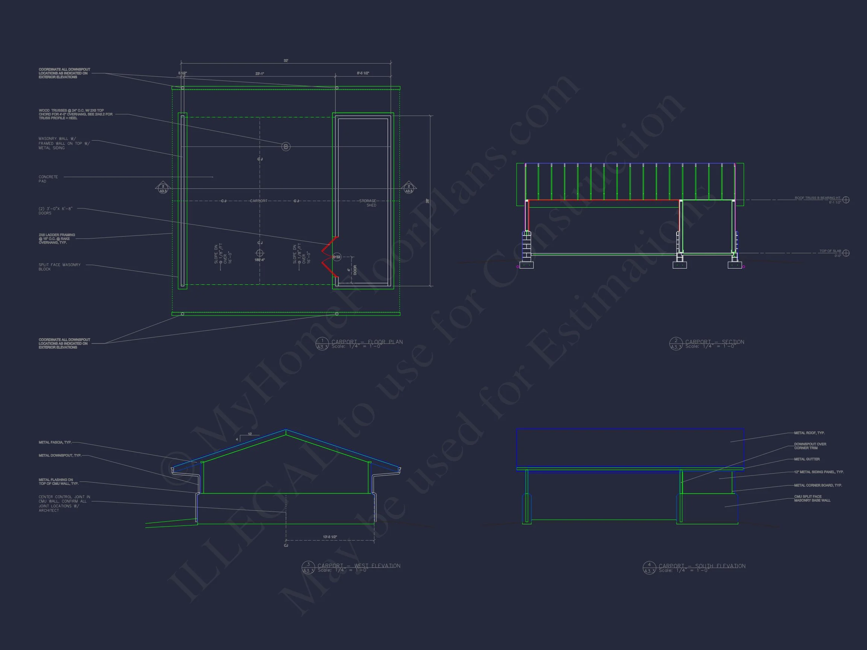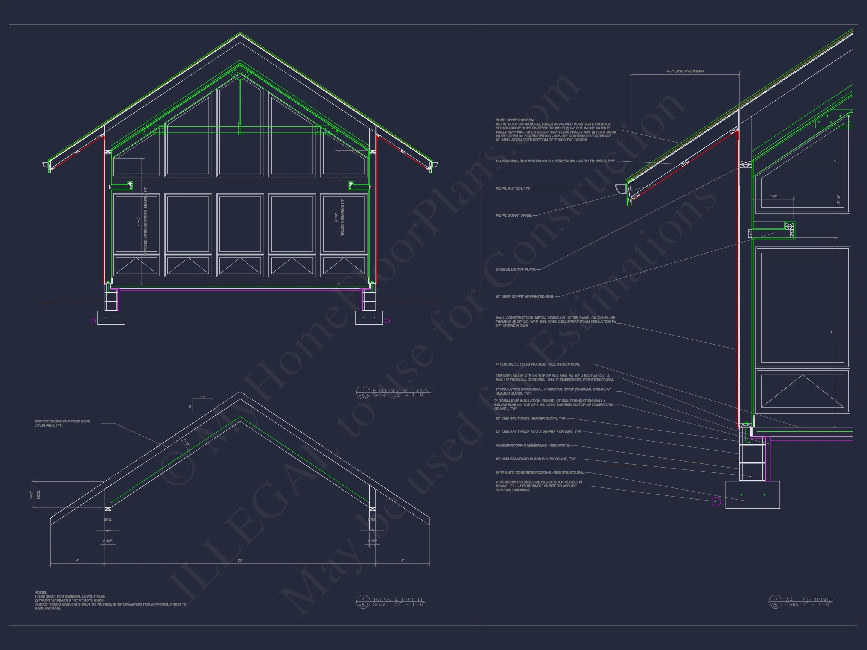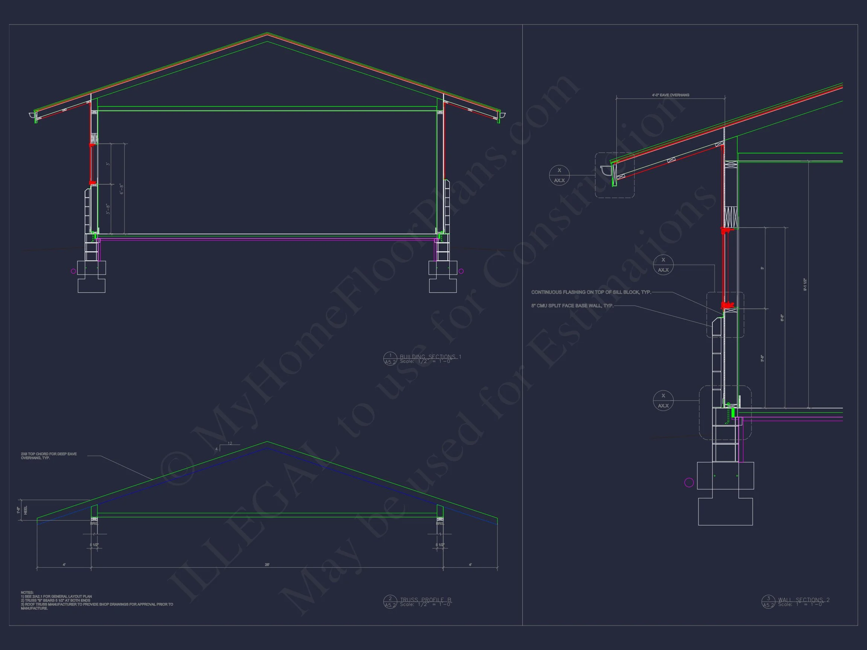12-2853 HOUSE PLAN -Rustic Farmhouse Home Plan – 4-Bed, 3-Bath, 2,600 SF
Rustic Farmhouse and Craftsman Ranch house plan with stone and siding exterior • 4 bed • 3 bath • 2,600 SF. Vaulted great room, open kitchen, and covered porch. Includes CAD+PDF + unlimited build license.
Rustic Farmhouse Ranch Home Plan with Timber Detailing and Open Layout
This beautifully designed rustic farmhouse ranch plan blends the warmth of craftsman charm with the practicality of one-level living. Featuring 4 bedrooms, 3 baths, and over 2,600 square feet of heated space, it delivers the perfect balance of form, function, and timeless curb appeal.
The Rustic Farmhouse Ranch home combines natural materials and thoughtful design to create a comfortable yet elegant living experience. From its timber-framed front gable to its broad, symmetrical windows, every detail reflects modern farmhouse sensibility grounded in craftsman integrity.
Key Features of This Farmhouse Ranch Design
Spacious Interior Living
- Heated Living Area: Approximately 2,600 sq. ft. with open-concept living, dining, and kitchen spaces.
- Vaulted Great Room: Central living area accented by exposed timber beams and full-height windows overlooking the backyard.
- Large Kitchen Island: Perfect for family gatherings and entertaining, complemented by a walk-in pantry and modern appliances.
- Formal Dining Room: Open yet defined by wood columns and trim details for classic appeal.
Bedrooms & Bathrooms
- Bedrooms: 4 bedrooms total — primary suite on one wing and three secondary rooms on the opposite for privacy.
- Primary Suite: Includes a vaulted ceiling, dual walk-in closets, and a luxurious bath with soaking tub and walk-in shower.
- Bathrooms: 3 full baths designed for comfort and style, featuring double vanities and natural light.
Exterior Materials & Curb Appeal
- Stone and Siding Exterior: Low-maintenance horizontal siding combined with rich stonework for texture and contrast.
- Timber Accents: Exposed trusses and wooden columns highlight the rustic farmhouse aesthetic.
- Roofline: Simple gable design enhances symmetry and supports efficient construction.
Outdoor Living Spaces
- Front porch with timber columns creates a welcoming entry for guests.
- Rear covered patio ideal for grilling, relaxing, or enjoying country views.
- Optional outdoor fireplace or kitchen setup for year-round entertainment.
Garage & Utility Spaces
- Three-car garage with side entry for enhanced curb appeal.
- Mudroom connecting garage and laundry for everyday convenience.
- Optional bonus room above garage for storage or expansion.
Architectural Style Overview
This plan blends Rustic Farmhouse and Craftsman Ranch styles—celebrating natural materials, symmetry, and indoor-outdoor flow. It’s ideal for families seeking wide-open layouts and classic design details rooted in modern construction. Learn more about ranch home traditions at ArchDaily.
Plan Highlights
- Vaulted great room with exposed beams and abundant natural light.
- Farmhouse-style kitchen with functional island and adjacent dining area.
- Covered porches in front and rear for all-season comfort.
- Flexible floor plan for families, empty nesters, or multi-generational living.
Included Benefits with Every Plan
- CAD + PDF Files: Editable for custom changes and professional printing.
- Unlimited Build License: Build on multiple lots with no additional fees.
- Structural Engineering Included: Designed to meet residential codes and ensure durability.
- Free Foundation Options: Slab, crawlspace, or basement configurations available.
- Customization Support: Affordable modification services for personal touches. Get a quote here.
Similar Collections You May Like
- Farmhouse House Plans
- Craftsman House Plans
- Ranch House Plans
- Vaulted Ceiling Plans
- Plans with Covered Porches
Frequently Asked Questions
Can this plan be customized? Yes, all our plans can be modified to fit your needs—expand rooms, add a basement, or reconfigure layouts quickly and affordably.
Is the engineering included? Yes, structural engineering is provided for most states at no extra cost.
Can I view the blueprints before buying? Absolutely. Preview full plan sheets here before purchasing.
Does this design include CAD and PDF files? Every purchase includes editable CAD files and ready-to-print PDFs for your builder.
Start Building Your Dream Farmhouse
Begin your journey with a thoughtfully designed home that merges rustic charm and modern convenience. For questions or customization options, reach out at support@myhomefloorplans.com or contact our team today.
Build your dream Rustic Farmhouse Ranch today — designed for living, built for life.
Original price was: $2,470.56.$1,254.99Current price is: $1,254.99.
999 in stock
* Please verify all details with the actual plan, as the plan takes precedence over the information shown below.
| Architectural Styles | |
|---|---|
| Width | 97'-9" |
| Depth | 58'-0" |
| Htd SF | |
| Unhtd SF | |
| Bedrooms | |
| Bathrooms | |
| # of Floors | |
| # Garage Bays | |
| Indoor Features | Attic, Great Room, Laundry Room, Living Room, Office/Study, Open Floor Plan |
| Outdoor Features | |
| Bed and Bath Features | Owner's Suite on First Floor, Split Bedrooms, Walk-in Closet |
| Kitchen Features | |
| Garage Features | |
| Ceiling Features | |
| Structure Type | |
| Exterior Material |
Carolyn Steele – January 27, 2024
The plans energy worksheet surpassed local code, earning us a utility rebate we hadnt even planned on.
10 FT+ Ceilings | Affordable | Attics | Breakfast Nook | Builder Favorites | Contemporary | Covered Front Porch | Covered Patio | Covered Rear Porches | Front Entry | Great Room | Kitchen Island | Large House Plans | Laundry Room | Living Room | Medium | Modern Designs | Narrow Lot Designs | Office/Study Designs | Open Floor Plan Designs | Owner’s Suite on the First Floor | Ranch | Split Bedroom | Vaulted Ceiling | Walk-in Closet | Walk-in Pantry
12-2853 HOUSE PLAN -Rustic Farmhouse Home Plan – 4-Bed, 3-Bath, 2,600 SF
- BOTH a PDF and CAD file (sent to the email provided/a copy of the downloadable files will be in your account here)
- PDF – Easily printable at any local print shop
- CAD Files – Delivered in AutoCAD format. Required for structural engineering and very helpful for modifications.
- Structural Engineering – Included with every plan unless not shown in the product images. Very helpful and reduces engineering time dramatically for any state. *All plans must be approved by engineer licensed in state of build*
Disclaimer
Verify dimensions, square footage, and description against product images before purchase. Currently, most attributes were extracted with AI and have not been manually reviewed.
My Home Floor Plans, Inc. does not assume liability for any deviations in the plans. All information must be confirmed by your contractor prior to construction. Dimensions govern over scale.


