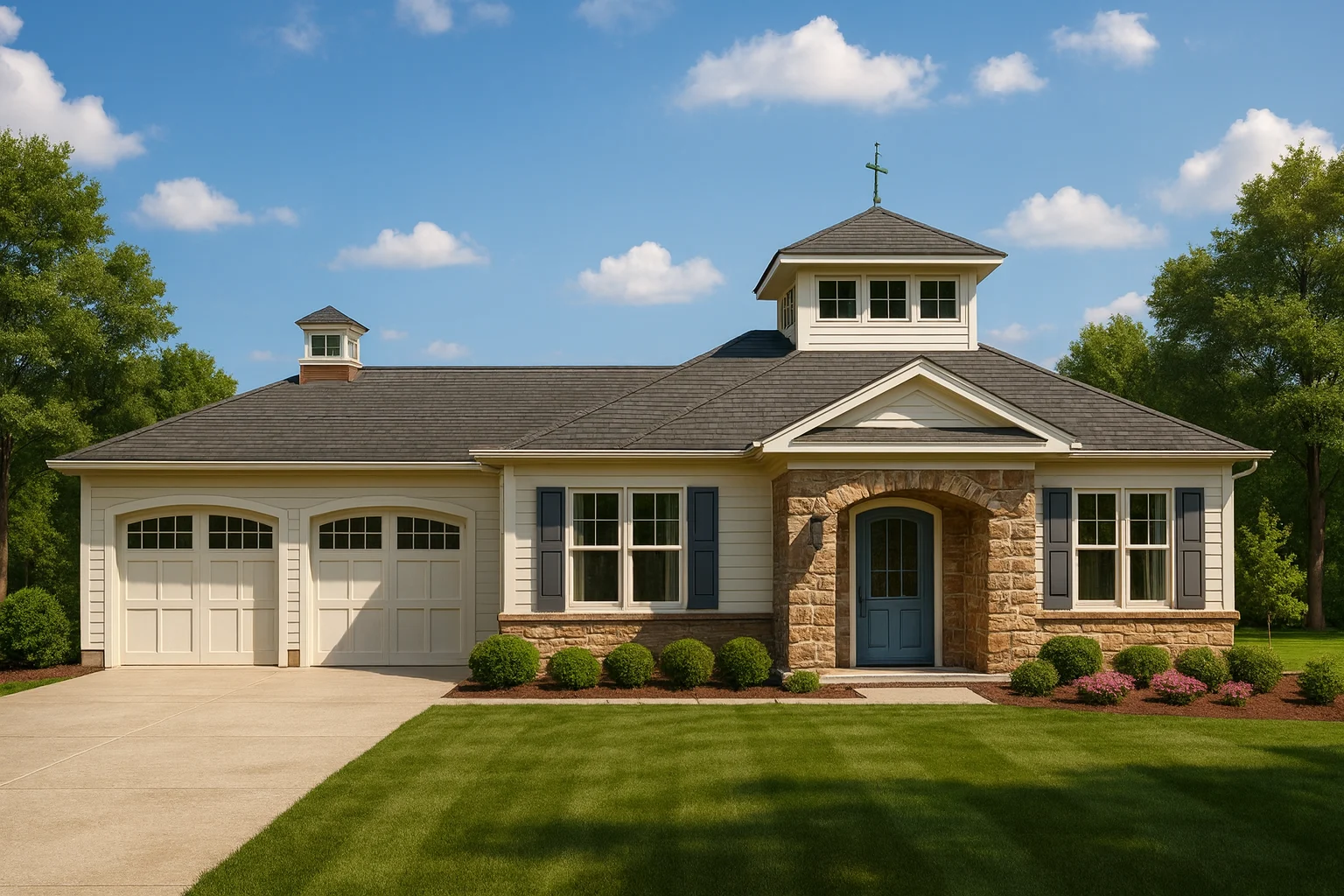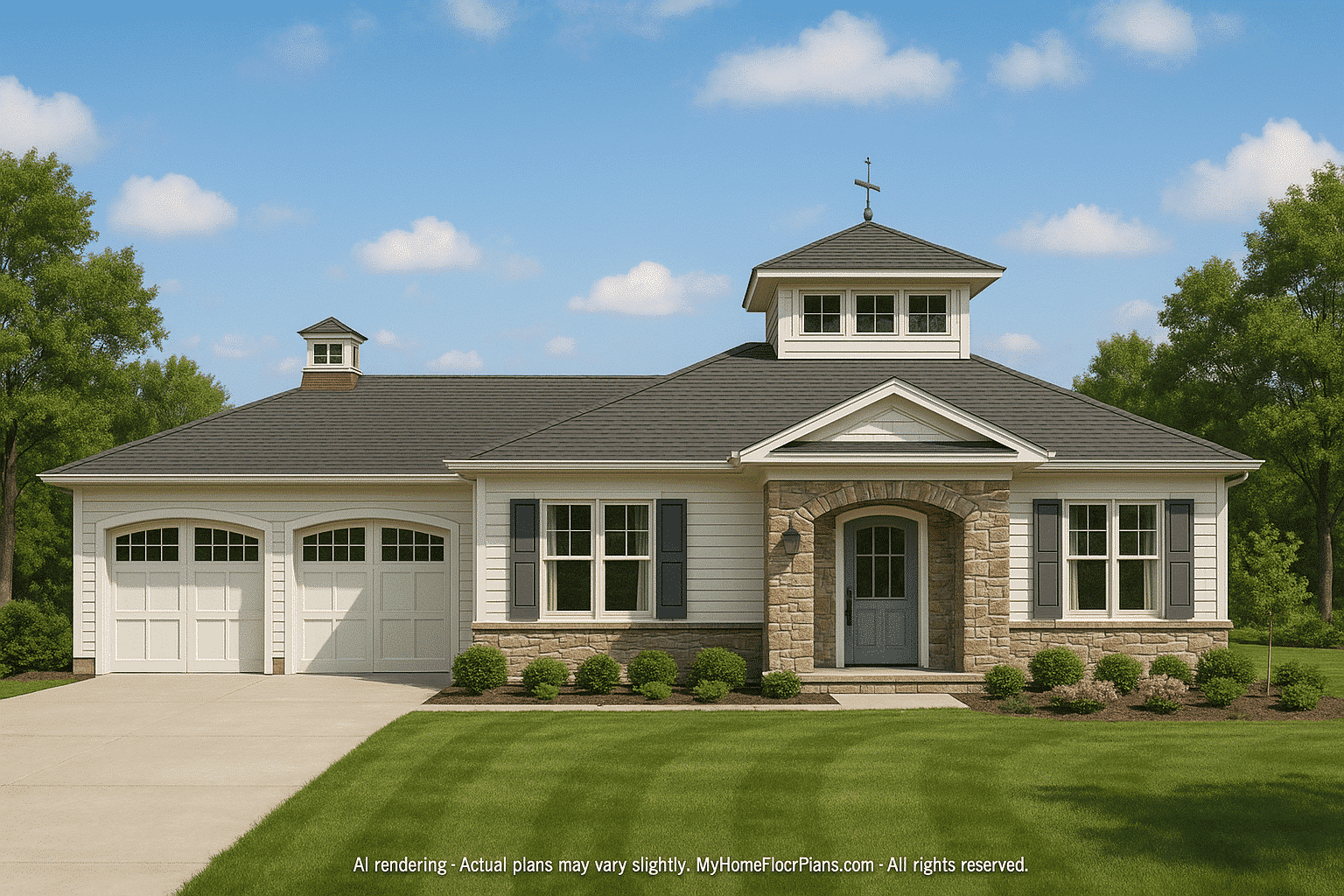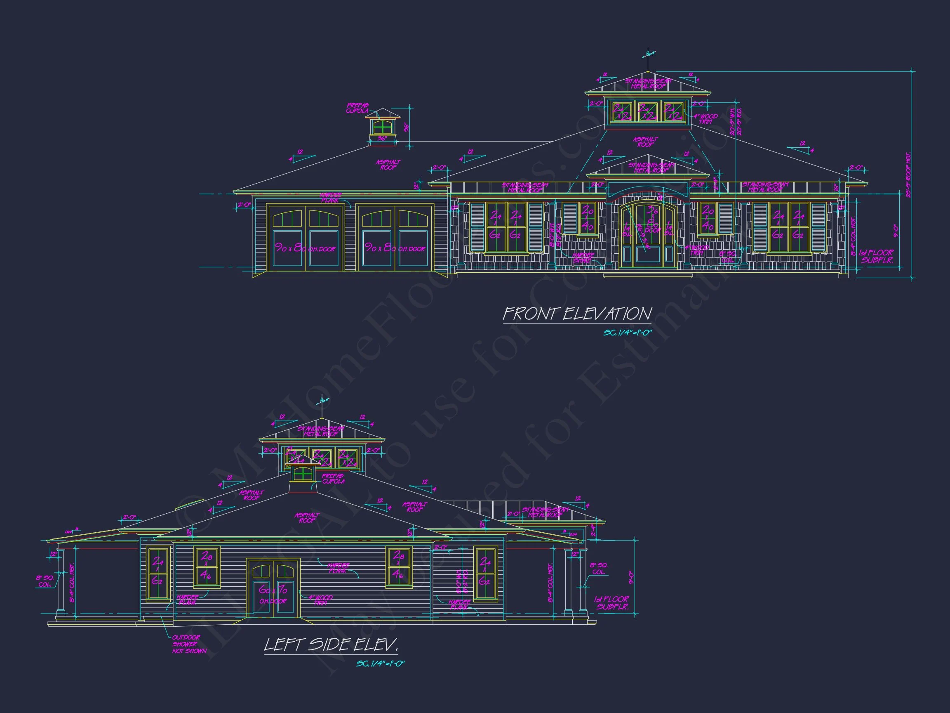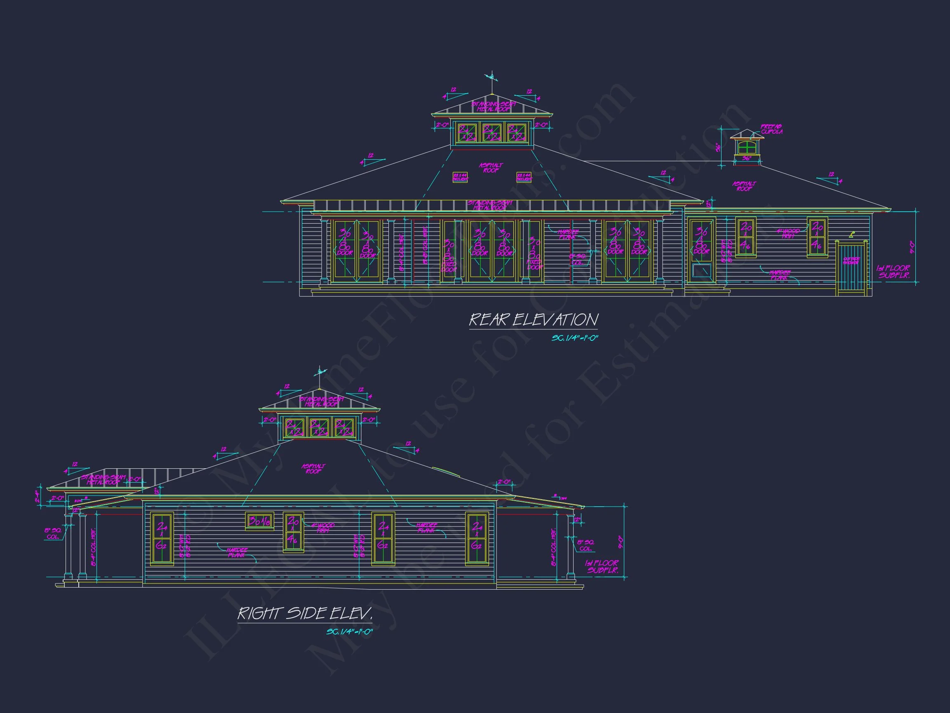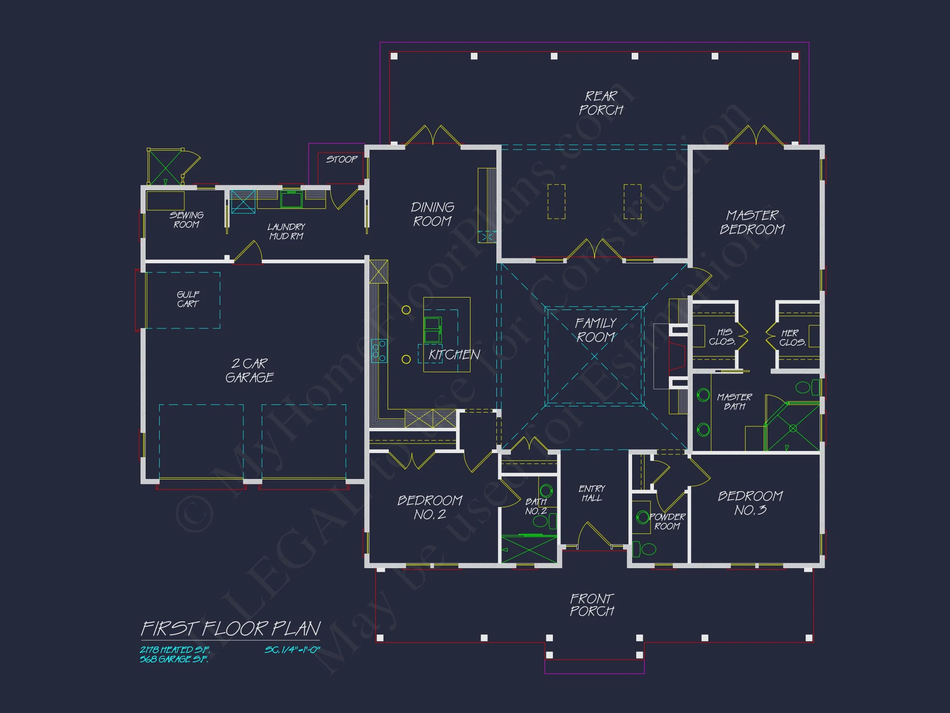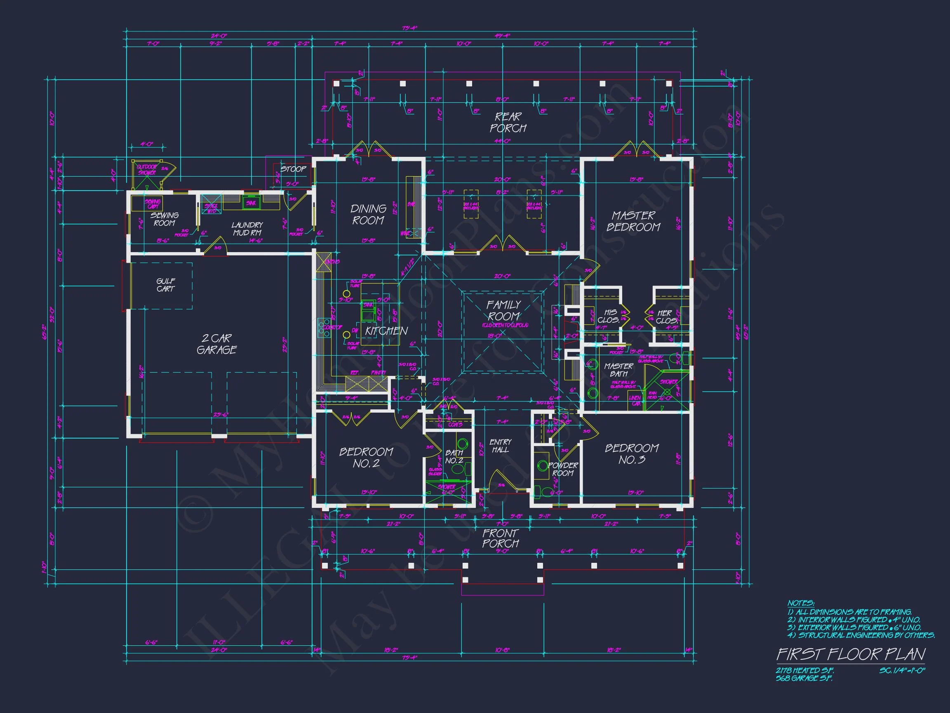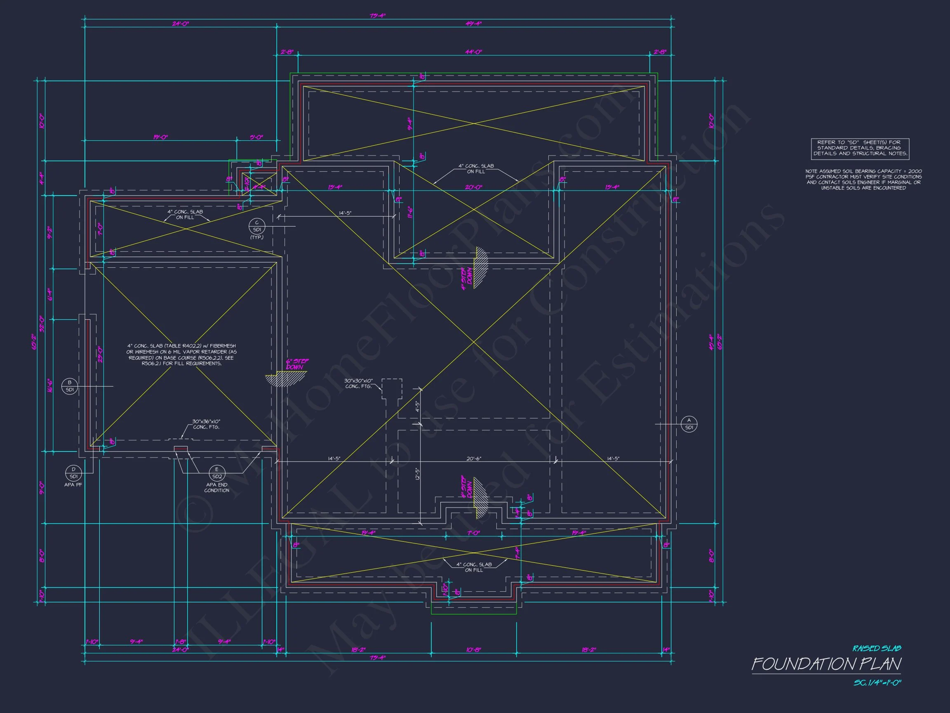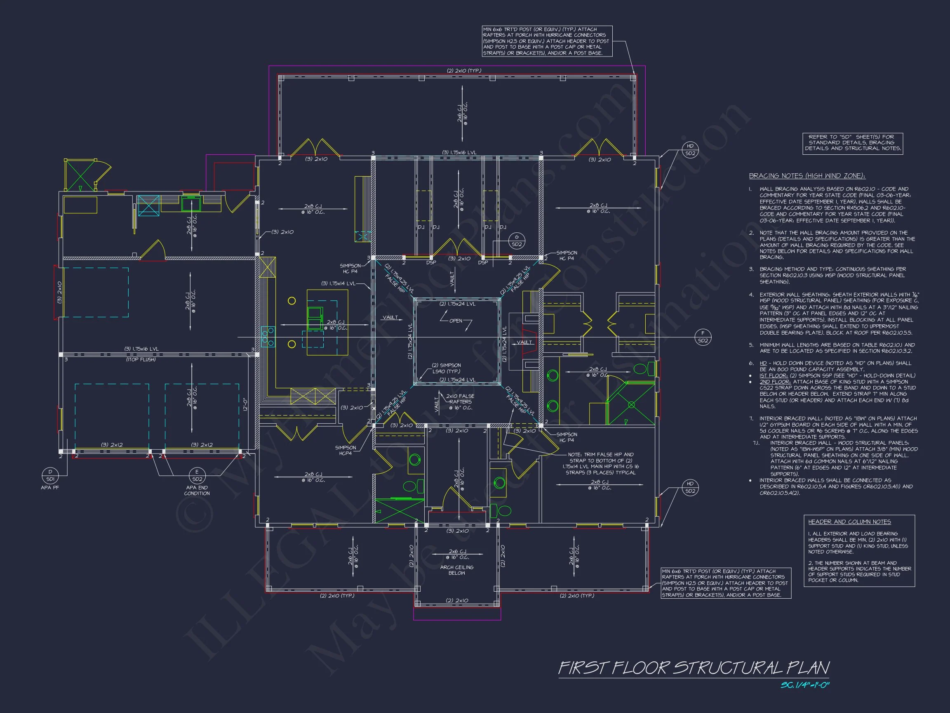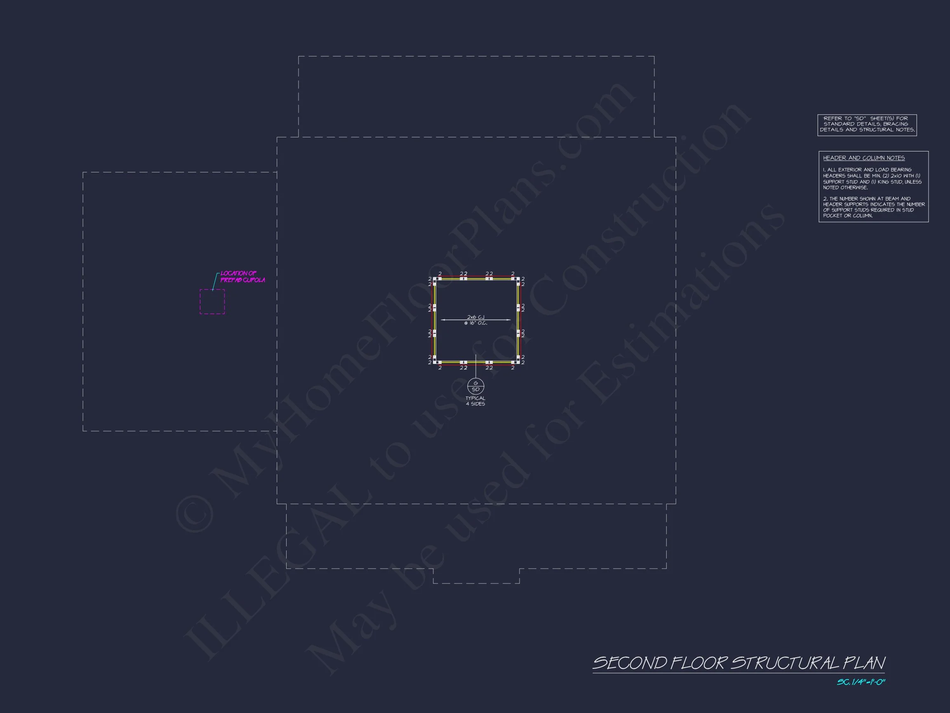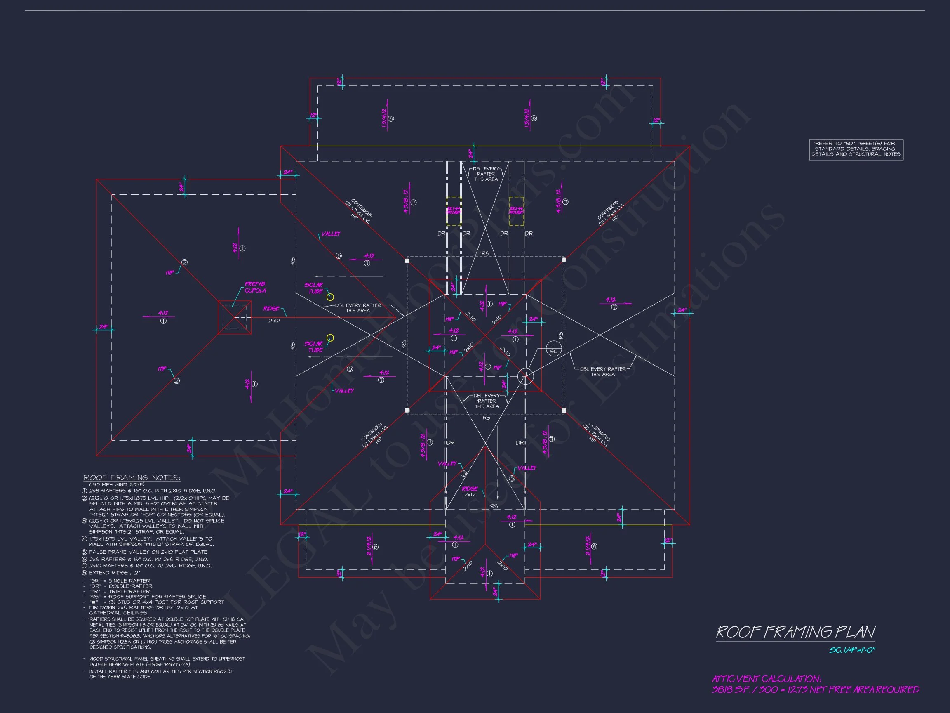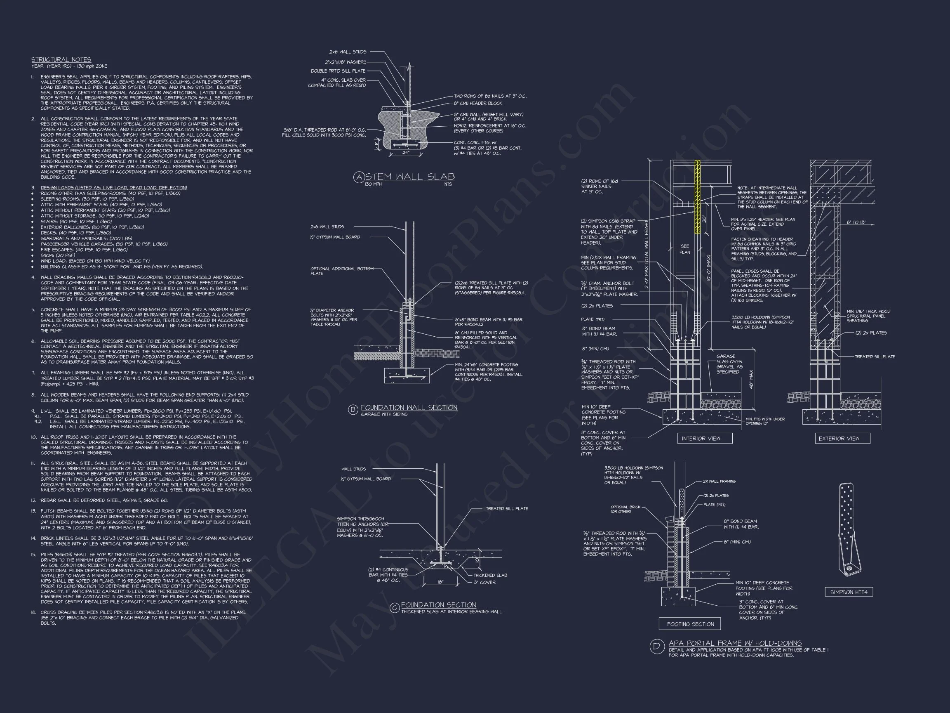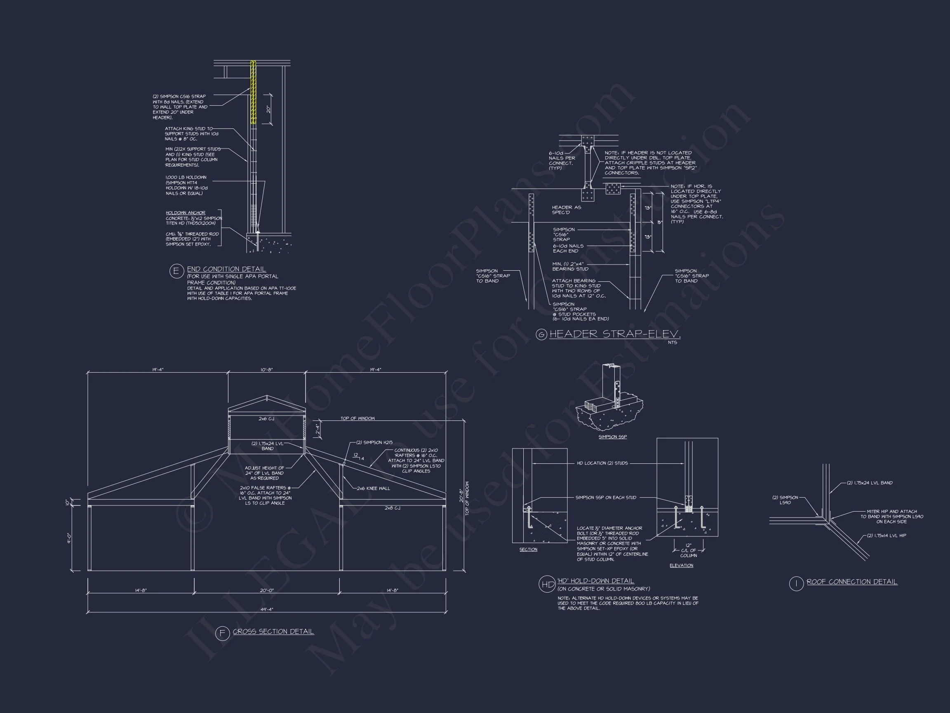17-1641 HOUSE PLAN – Traditional Ranch Home Plan – 3-Bed, 2-Bath, 1,850 SF
Traditional Ranch, Colonial, and New American house plan with stone and siding exterior • 3 bed • 2 bath • 1,850 SF. Open floor plan, split bedrooms, covered porch. Includes CAD+PDF + unlimited build license.
Traditional Ranch Home Plan with Colonial Touches and Open Layout
A charming 3-bedroom, 2-bath ranch house design featuring 1,850 heated sq. ft., stone and siding exterior, and open-concept living spaces ideal for family living or downsizing.
This Traditional Ranch home plan blends timeless design with modern livability. Inspired by Colonial symmetry and New American comfort, this single-story layout welcomes you with a graceful entryway framed in stone and classic horizontal siding for an elegant, enduring aesthetic.
Layout and Space Overview
The 1,850 sq. ft. heated interior balances simplicity with functionality. Upon entering, you’re greeted by a light-filled foyer that flows directly into the great room, creating an immediate sense of openness. High ceilings, generous windows, and soft transitions between rooms give this home an inviting atmosphere that fits both contemporary and classic tastes.
Main Living Areas
- Great Room: A spacious central hub featuring large rear windows and an optional fireplace for warmth and charm.
- Kitchen: Equipped with an island, walk-in pantry, and ample cabinetry for everyday convenience. Explore kitchen island layouts.
- Dining Area: Seamlessly connected to the kitchen and great room, perfect for casual family meals or hosting guests.
Bedrooms and Bathrooms
- Primary Suite: Private and serene, featuring a large walk-in closet and an ensuite bath with dual vanities and a soaking tub.
- Secondary Bedrooms: Two spacious rooms on the opposite side of the home for privacy, sharing a full bath.
- Guest Convenience: A half-bath near the foyer adds accessibility for visitors.
Exterior and Materials
The exterior showcases a sophisticated mix of stone veneer and horizontal siding, framed by subtle Colonial-inspired trim and window shutters. The inviting covered entryway and dormer details highlight the home’s timeless proportions while providing protection from the elements. The double garage with arched carriage doors blends seamlessly into the design, maintaining symmetry and balance.
Functional Design Features
- Garage: Two-car front-load garage with optional storage or workshop space.
- Mudroom: Practical transition zone between the garage and kitchen, perfect for everyday living.
- Laundry Room: Centrally located for easy access from bedrooms and kitchen.
- Outdoor Living: Covered rear porch ideal for grilling, dining, or quiet evening relaxation.
Architectural Style
This plan blends Traditional Ranch simplicity with Colonial architectural grace. The low-pitched roofline, symmetrical windows, and front gable details convey balance and familiarity, while modern interior flow and open sightlines give it a fresh New American feel. Learn more about Colonial Revival design influence on ArchDaily.
Highlighted Benefits
- Open floor plan maximizing natural light and traffic flow.
- Energy-efficient layout with fewer hallways and optimized HVAC zones.
- Optional bonus room or attic expansion for storage or home office.
- Stone-and-siding blend offers low maintenance and lasting visual appeal.
Included with Every Plan
- CAD + PDF Files: Ready for contractors and modifications.
- Unlimited Build License: Use your plan multiple times without renewal fees.
- Engineering Included: Professionally reviewed for local code compliance.
- Free Foundation Options: Slab, crawlspace, or basement—all included. See foundation options.
- Personalization Services: Adjust room sizes, garage placement, or finishes easily.
Similar Collections You’ll Love
Frequently Asked Questions
Can this plan be customized? Yes, our team can modify layouts, expand garages, or reconfigure spaces easily.
Is the home energy-efficient? Absolutely. Its compact footprint minimizes waste while maximizing airflow and daylight.
Can I add a basement? Yes. Foundation options include slab, crawlspace, or full basement at no additional cost.
Does it include CAD files? Yes, all plans come with editable CAD and PDF versions for builders.
Is this plan suitable for retirees? Definitely—its single-story layout is perfect for aging in place.
Begin Your Dream Home Project
Contact us at support@myhomefloorplans.com or get started here. Whether you’re drawn to the classic charm or the easy flow of a ranch layout, this design delivers comfort, functionality, and timeless curb appeal.
Your dream starts with one plan—discover the possibilities today at MyHomeFloorPlans.com.
Original price was: $3,870.17.$1,954.21Current price is: $1,954.21.
999 in stock
* Please verify all details with the actual plan, as the plan takes precedence over the information shown below.
| Width | 73'-4" |
|---|---|
| Depth | 65'-2" |
| Htd SF | |
| Unhtd SF | |
| Bedrooms | |
| Bathrooms | |
| # of Floors | |
| # Garage Bays | |
| Architectural Styles | |
| Indoor Features | Bonus Room, Family Room, Fireplace, Foyer, Great Room, Living Room, Mudroom, Open Floor Plan |
| Outdoor Features | |
| Bed and Bath Features | Bedrooms on First Floor, Jack and Jill Bathroom, Owner's Suite on First Floor, Walk-in Closet |
| Kitchen Features | |
| Garage Features | |
| Ceiling Features | |
| Structure Type | |
| Exterior Material |
Erica Combs – December 5, 2024
Unlimited reuse empowers our family to build a vacation cabin later without repurchasing.
My Home Floor Plans – September 12, 2025
#HousePlans #ModernHome #ArchitectureDesign #DreamHouse #FloorPlans #MyHomeFloorPlans
9 FT+ Ceilings | Beach | Bedrooms on First and Second Floors | Bonus Rooms | Breakfast Nook | Covered Front Porch | Covered Rear Porches | Family Room | Fireplaces | Fireplaces | First-Floor Bedrooms | Foyer | Front Entry | Great Room | Home Plans with Mudrooms | Jack and Jill | Kitchen Island | Living Room | Luxury | Medium | Open Floor Plan Designs | Owner’s Suite on the First Floor | Vaulted Ceiling | Walk-in Closet | Walk-in Pantry | Workshop
17-1641 HOUSE PLAN – Traditional Ranch Home Plan – 3-Bed, 2-Bath, 1,850 SF
- BOTH a PDF and CAD file (sent to the email provided/a copy of the downloadable files will be in your account here)
- PDF – Easily printable at any local print shop
- CAD Files – Delivered in AutoCAD format. Required for structural engineering and very helpful for modifications.
- Structural Engineering – Included with every plan unless not shown in the product images. Very helpful and reduces engineering time dramatically for any state. *All plans must be approved by engineer licensed in state of build*
Disclaimer
Verify dimensions, square footage, and description against product images before purchase. Currently, most attributes were extracted with AI and have not been manually reviewed.
My Home Floor Plans, Inc. does not assume liability for any deviations in the plans. All information must be confirmed by your contractor prior to construction. Dimensions govern over scale.


