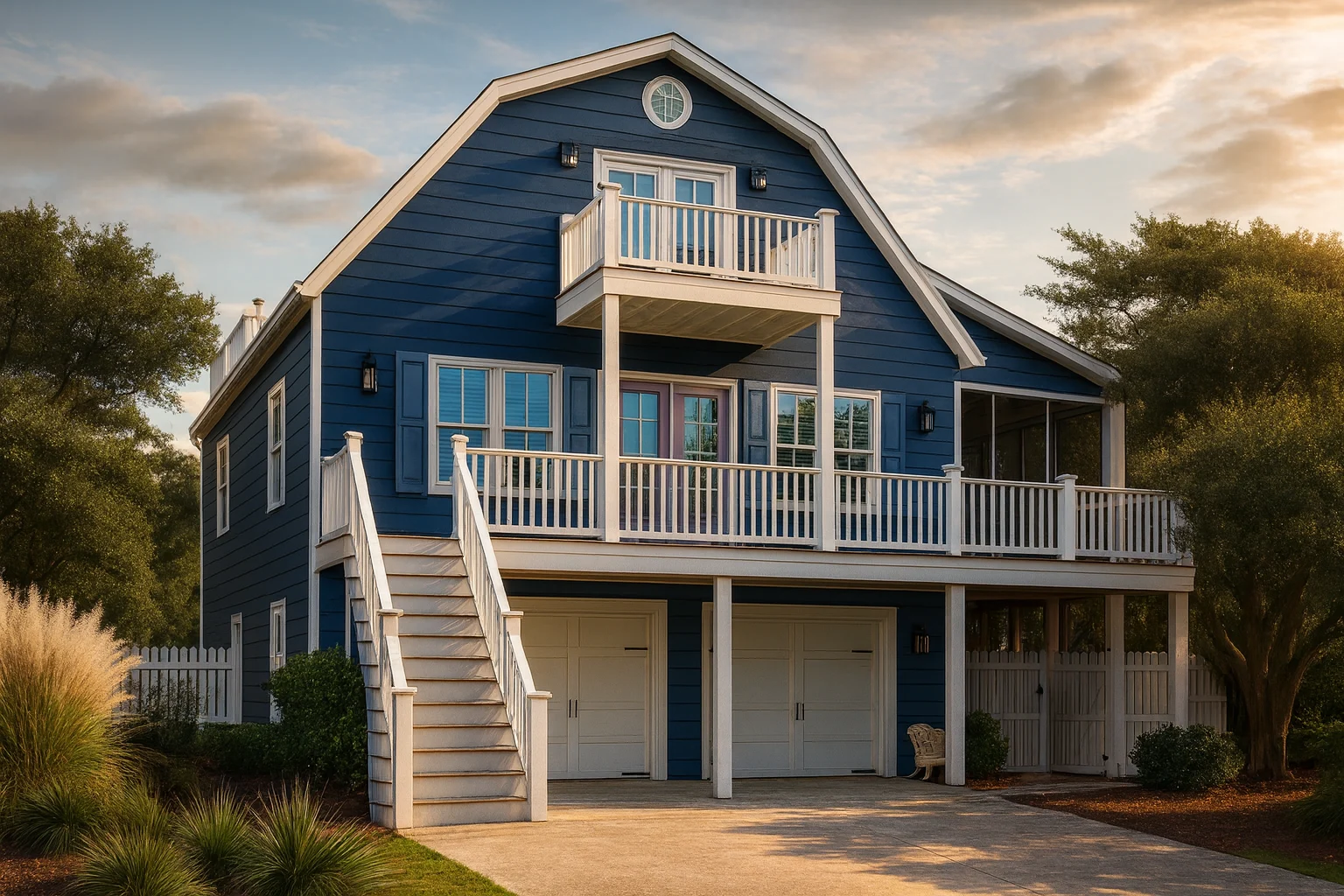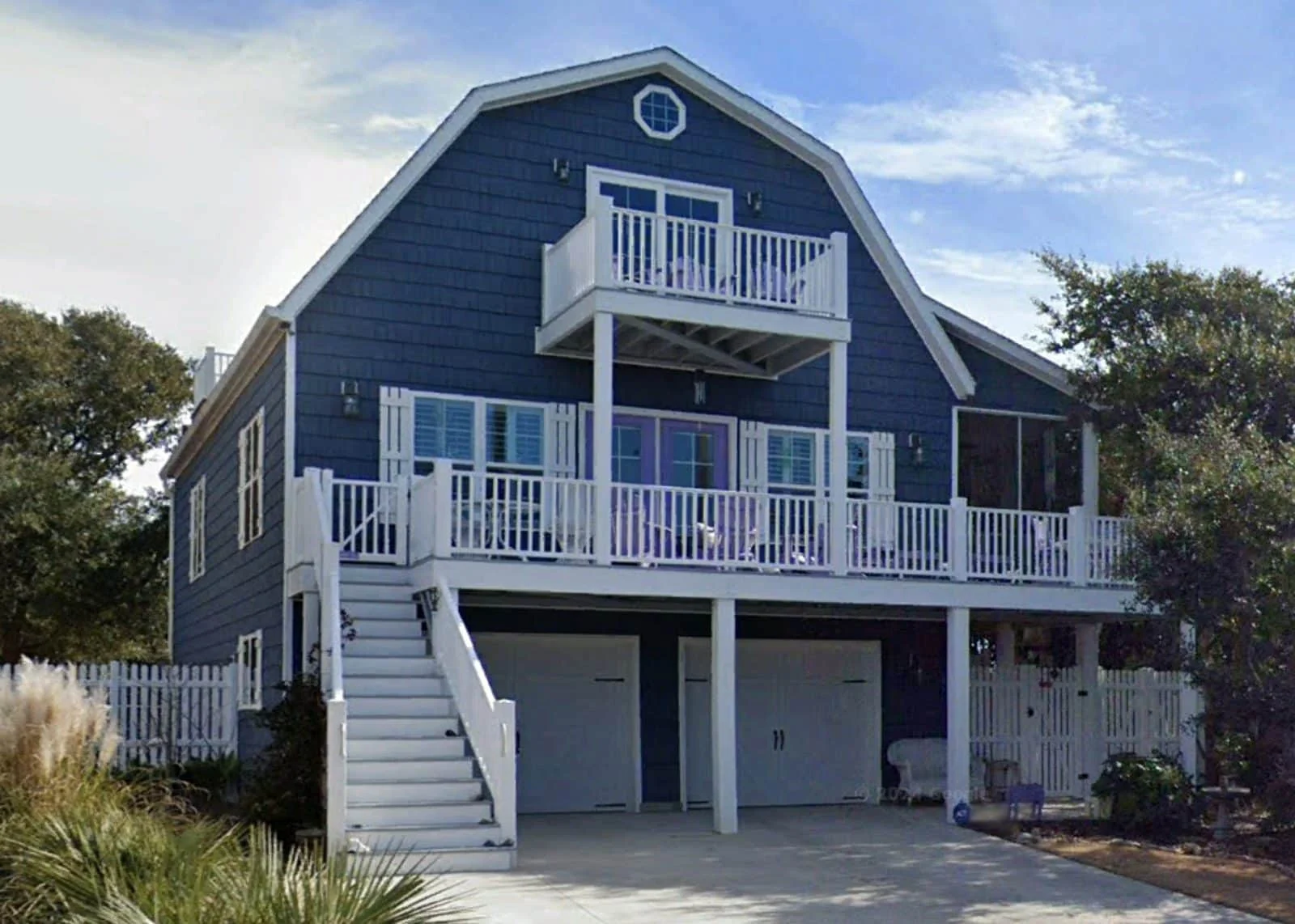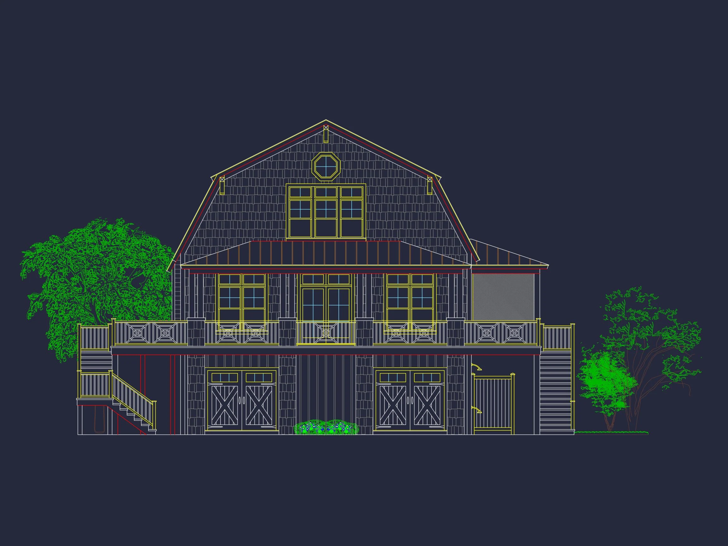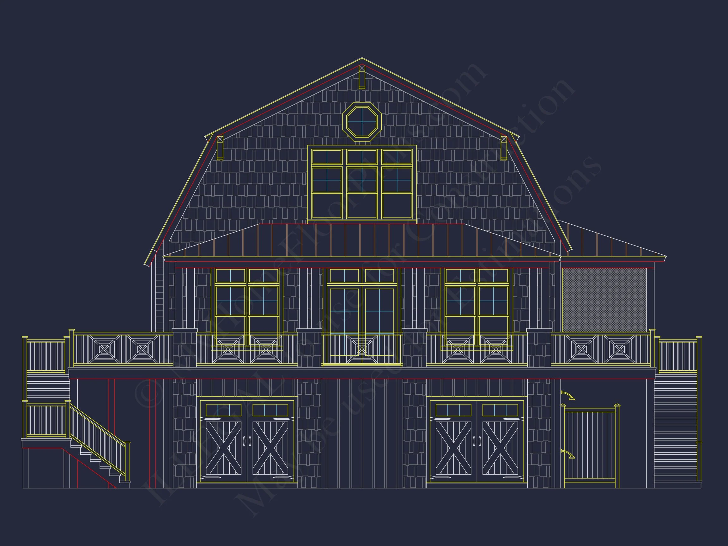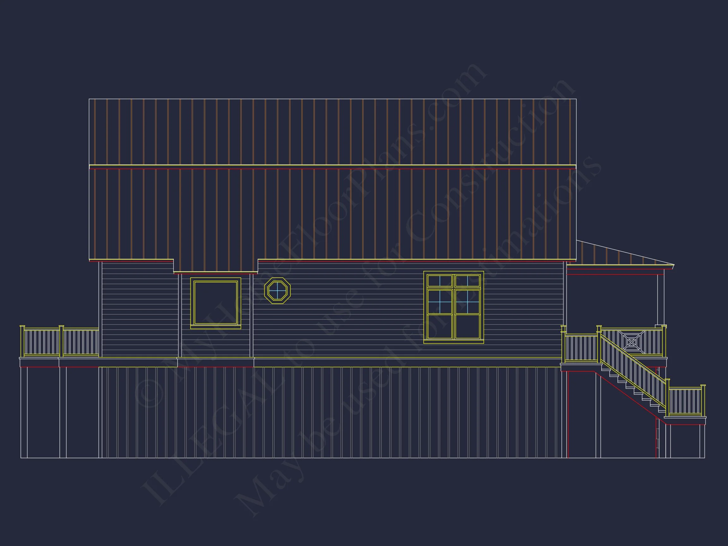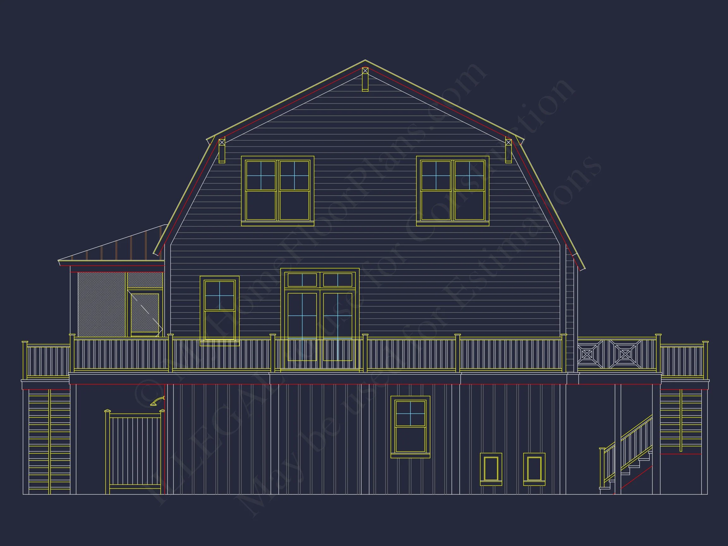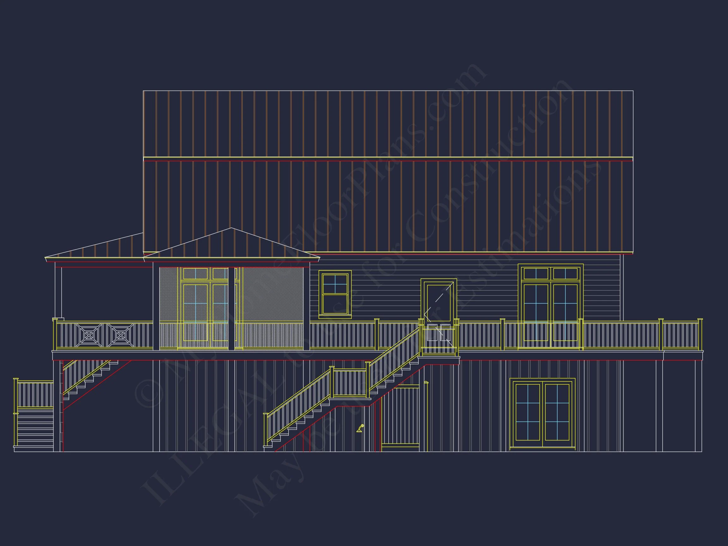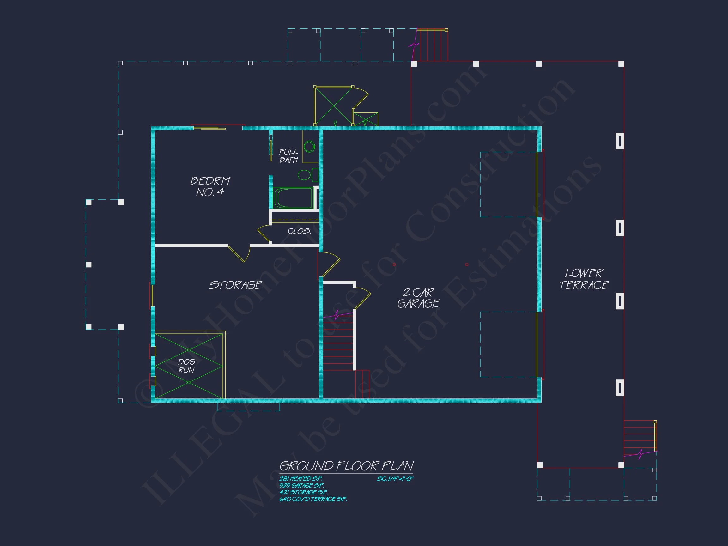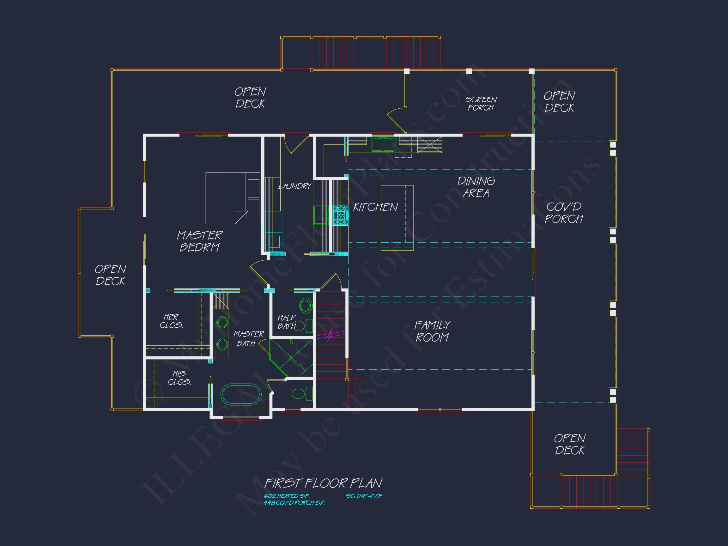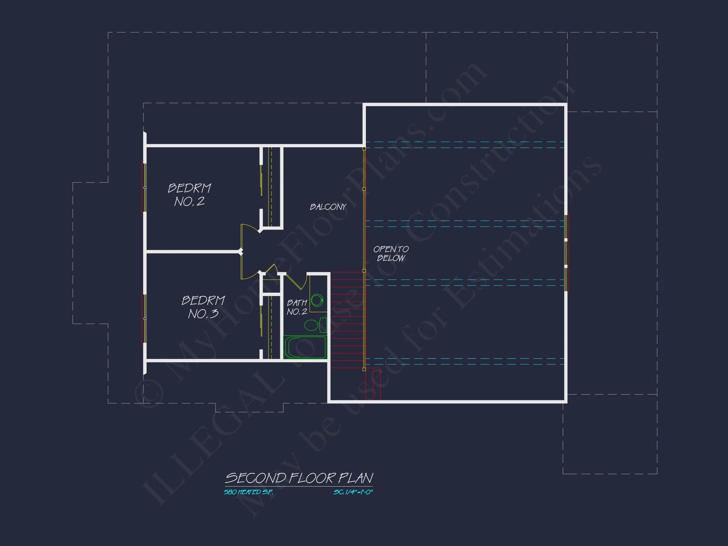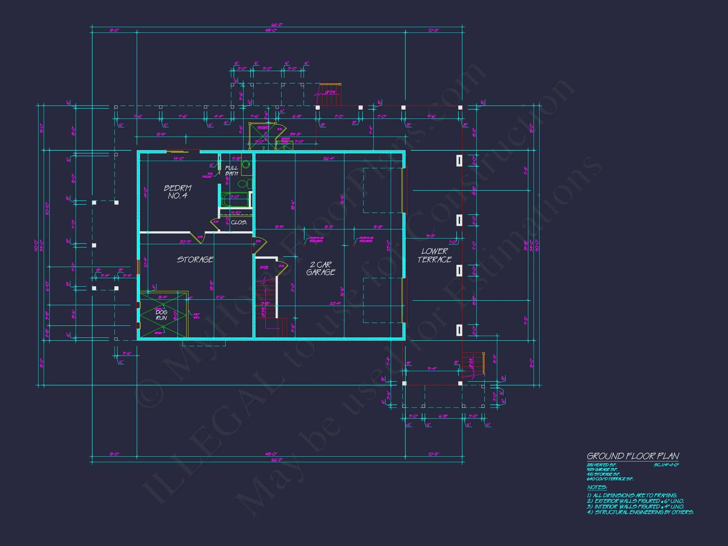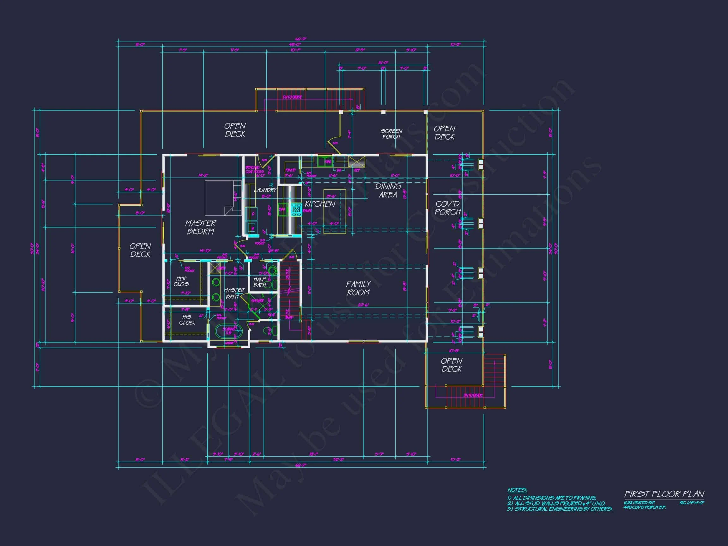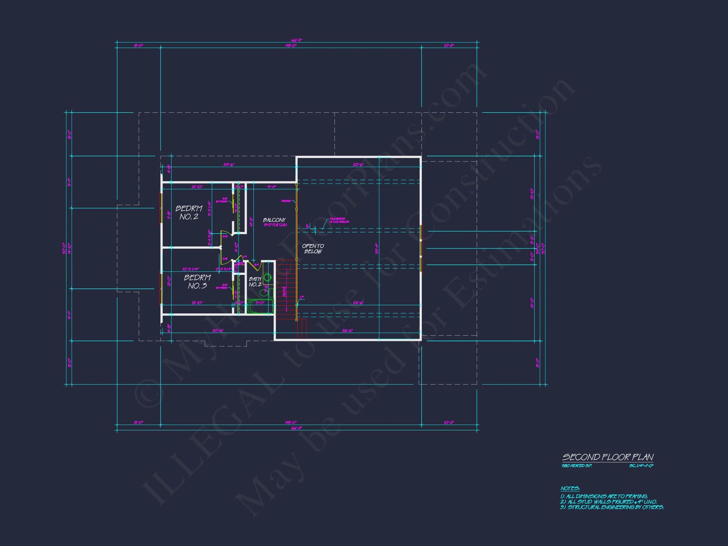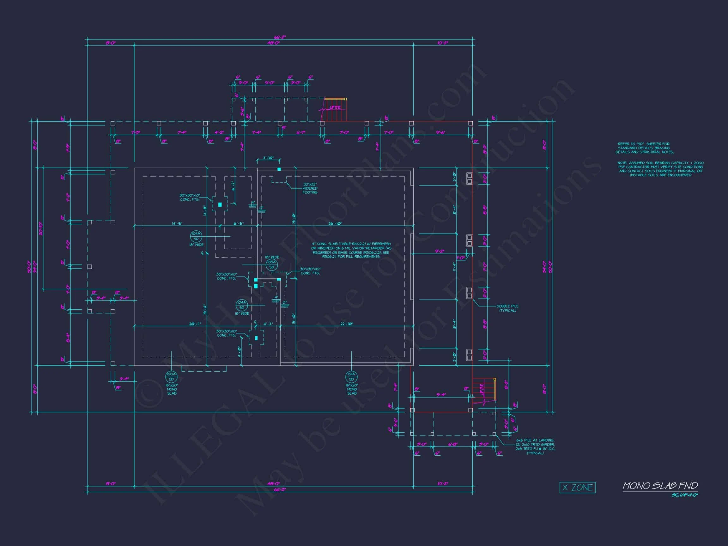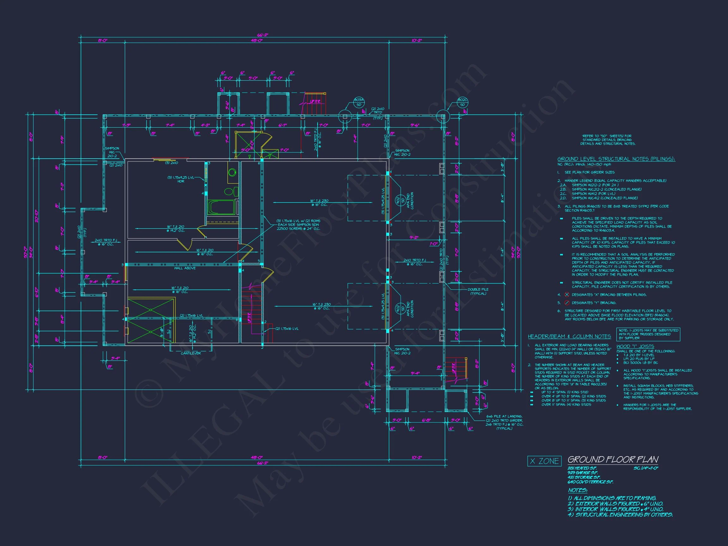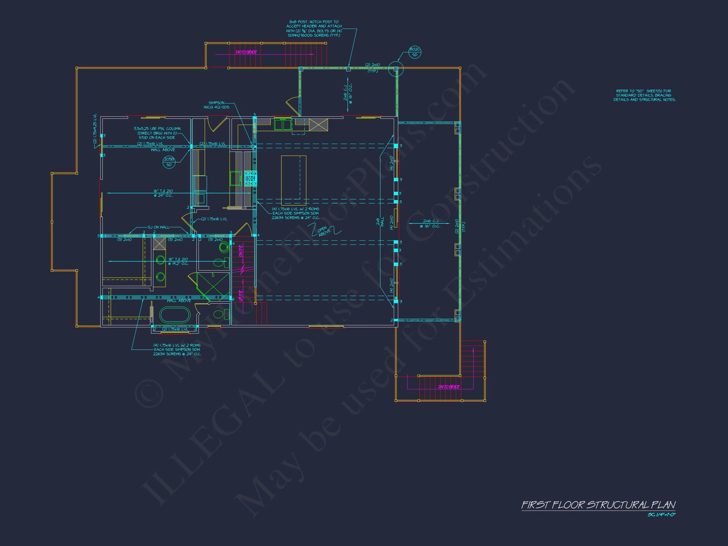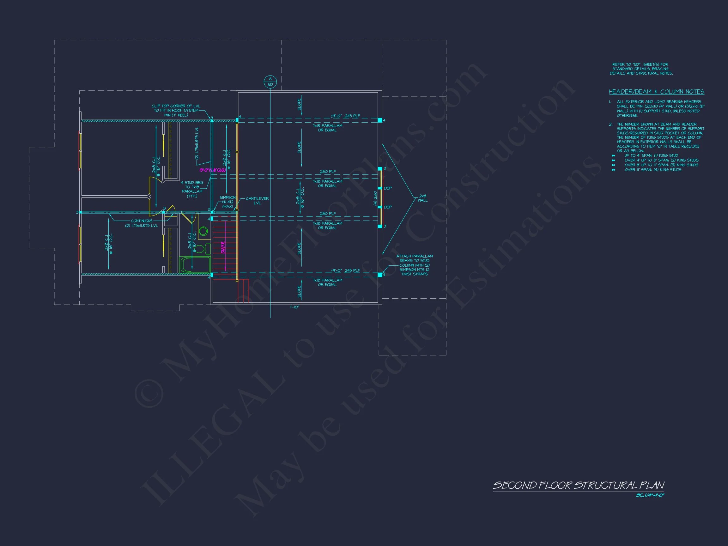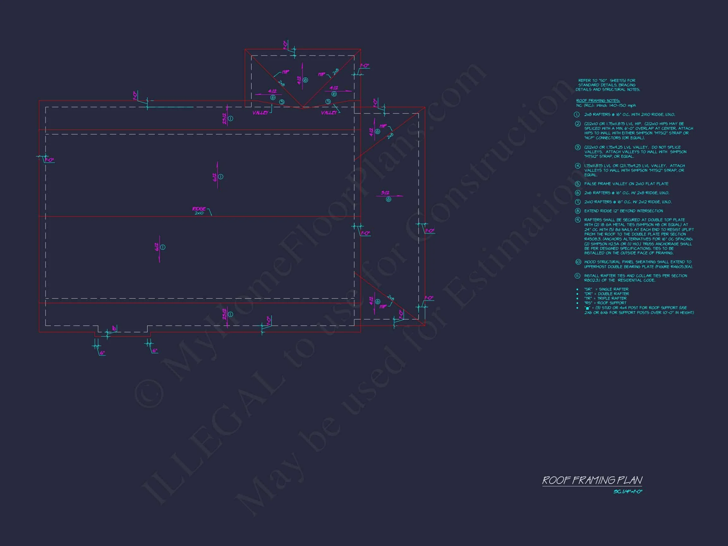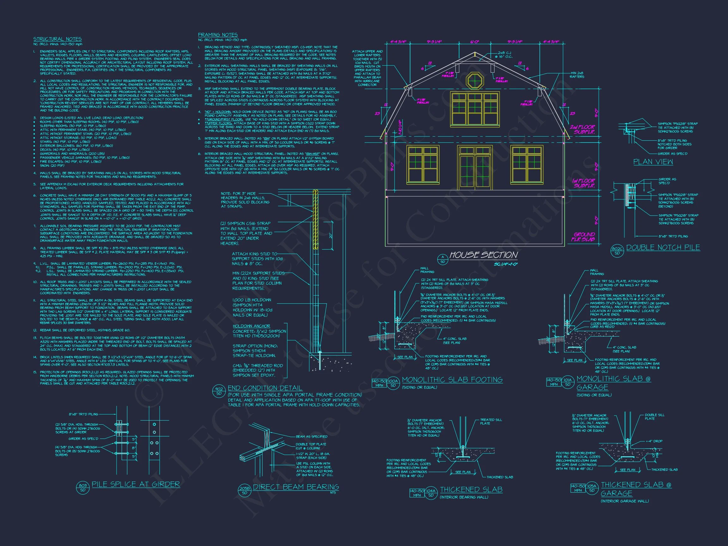19-2460 HOUSE PLAN – Coastal Home Plan – 3-Bed, 3-Bath, 2,513 SF
Coastal and Dutch Colonial house plan with horizontal siding exterior • 3 bed • 3 bath • 2,513 SF. Gambrel roof, covered porch, and balcony. Includes CAD+PDF + unlimited build license.
Coastal Dutch Colonial House Plan – 3 Bedrooms, 3 Baths, 2,513 Heated Sq Ft
This charming gambrel-roof coastal home design blends traditional Dutch Colonial architecture with modern seaside comfort, offering open-concept living, thoughtful outdoor spaces, and elegant curb appeal.
This coastal Dutch Colonial house plan captures the essence of timeless seaside living with a modern twist. Its two-story layout emphasizes both functionality and coastal charm, with breezy balconies, an inviting front porch, and a flexible open floor plan.
Main Living Highlights
- Heated Area: 2,513 sq. ft. spread across two stories, ideal for family living or vacation use.
- Layout: Open-concept kitchen, dining, and great room designed for coastal breezes and natural light.
- Ceilings: Vaulted and beamed options available for added volume and character.
Bedrooms & Bathrooms
- Bedrooms: 3 spacious bedrooms including a primary suite with walk-in closet and balcony access.
- Bathrooms: 3 full bathrooms offering a balance of privacy and convenience for family and guests.
- Guest Suite: Optional lower-level suite perfect for visitors or multi-generational living.
Exterior Design & Materials
- Exterior Finish: Durable horizontal lap siding painted in coastal hues.
- Roof Style: Classic gambrel roofline inspired by Dutch Colonial architecture.
- Accents: White trim, double balconies, and screened porch options enhance its curb appeal.
- Garage: Two-car front-entry garage with storage and workshop space.
Outdoor Living Spaces
- Expansive front porch perfect for rocking chairs and ocean breezes.
- Upper balcony overlooking the yard or waterfront setting.
- Rear screened porch ideal for dining or relaxation.
Interior Features & Flow
- Open Floor Plan: The kitchen flows effortlessly into the great room and dining area for social gatherings.
- Kitchen: Includes a central island, walk-in pantry, and views toward outdoor spaces. See kitchen island plans.
- Fireplace: A focal point for the family room, creating warmth and ambiance.
- Laundry Room: Conveniently located on the main level.
Architectural Appeal
Designed to combine coastal practicality with historic Dutch Colonial grace, this home’s blue siding and white details evoke a welcoming seaside spirit. The gambrel roof creates extra headroom upstairs, while the covered porches and balconies capture natural light and breeze throughout the day.
Plan Inclusions & Benefits
- CAD + PDF Files: Complete, editable, and ready for construction.
- Unlimited Build License: Build the home multiple times at no additional cost.
- Structural Engineering: Stamped plans ensure local compliance.
- Free Foundation Adjustments: Adapt easily to slab, crawlspace, or basement. Learn more.
- Preview Before Purchase: Review all plan sheets in detail before buying. Preview here.
Why Choose This Design
This plan balances elegance and efficiency — making it equally perfect as a primary residence or vacation getaway. Its compact footprint fits narrow lots while maintaining visual grandeur with the iconic gambrel roofline and bright blue exterior.
Similar Collections You May Love
Frequently Asked Questions
Can I customize this house plan? Yes. We offer professional modifications including layout changes, garage relocation, or style updates. Request a quote here.
Is the gambrel roof functional? Absolutely—its design adds upper-floor space, enhances light, and gives the exterior distinctive charm.
Does it suit coastal or inland lots? Yes. Its durable materials and compact design work beautifully in both beachfront and suburban settings.
Are CAD and PDF files included? Yes, plus you receive full engineering and an unlimited build license.
Start Building Your Dream Home
Bring this elegant Coastal Dutch Colonial house plan to life today. Whether you’re building a permanent residence or your beach escape, its timeless details, efficient layout, and structural quality make it a standout design. Visit MyHomeFloorPlans.com to explore more and start your dream build today.
Original price was: $2,470.56.$1,254.99Current price is: $1,254.99.
999 in stock
* Please verify all details with the actual plan, as the plan takes precedence over the information shown below.
| Width | 34'-0" |
|---|---|
| Depth | 48'-0" |
| Htd SF | |
| Unhtd SF | |
| Bedrooms | |
| Bathrooms | |
| # of Floors | |
| # Garage Bays | |
| Architectural Styles | |
| Indoor Features | Family Room, Great Room, Kitchen with Island, Laundry Room, Open Floor Plan |
| Outdoor Features | Covered Front Porch, Balcony, Covered Rear Porch, Uncovered Deck |
| Bed and Bath Features | Bedrooms on Second Floor, Owner's Suite on First Floor, Walk-in Closet |
| Kitchen Features | |
| Garage Features | |
| Ceiling Features | |
| Structure Type | |
| Exterior Material |
Ryan Hill – December 12, 2024
Unlimited reuse rights mean philanthropic builds, rental inventory, and personal homes all covered under one fee.
9 FT+ Ceilings | Balconies | Barn Style | Basement Garage | Beamed | Coastal | Covered Front Porch | Covered Rear Porches | Family Room | Front Entry | Great Room | Kitchen Island | Large House Plans | Laundry Room | Medium | Narrow Lot Designs | Open Floor Plan Designs | Owner’s Suite on the First Floor | Second Floor Bedroom | Shingle Style | Uncovered Deck | Walk-in Closet | Walk-in Pantry
19-2460 HOUSE PLAN – Coastal Home Plan – 3-Bed, 3-Bath, 2,513 SF
- BOTH a PDF and CAD file (sent to the email provided/a copy of the downloadable files will be in your account here)
- PDF – Easily printable at any local print shop
- CAD Files – Delivered in AutoCAD format. Required for structural engineering and very helpful for modifications.
- Structural Engineering – Included with every plan unless not shown in the product images. Very helpful and reduces engineering time dramatically for any state. *All plans must be approved by engineer licensed in state of build*
Disclaimer
Verify dimensions, square footage, and description against product images before purchase. Currently, most attributes were extracted with AI and have not been manually reviewed.
My Home Floor Plans, Inc. does not assume liability for any deviations in the plans. All information must be confirmed by your contractor prior to construction. Dimensions govern over scale.


