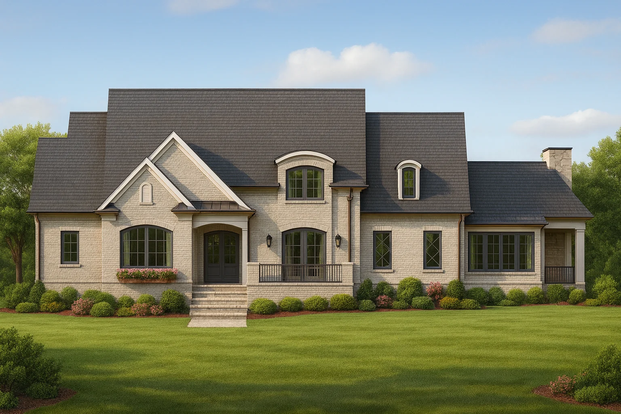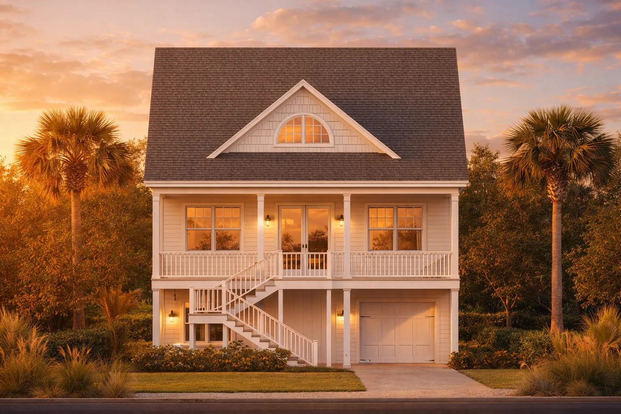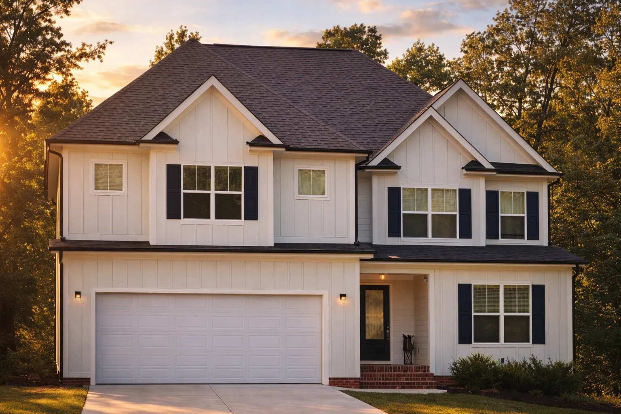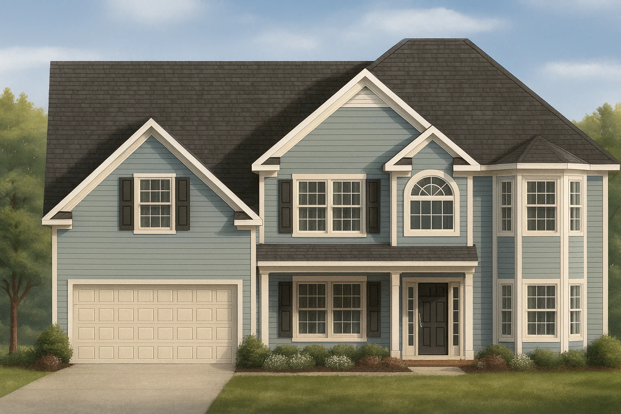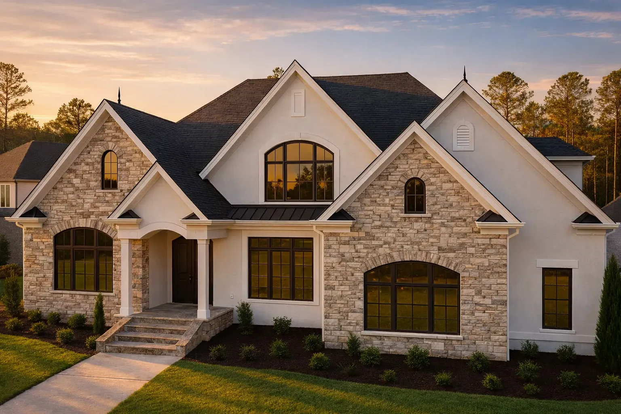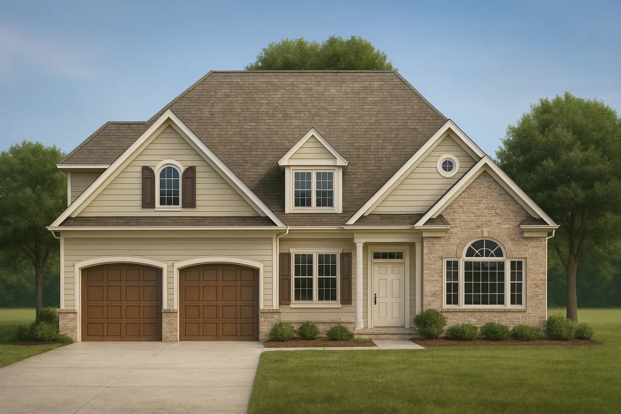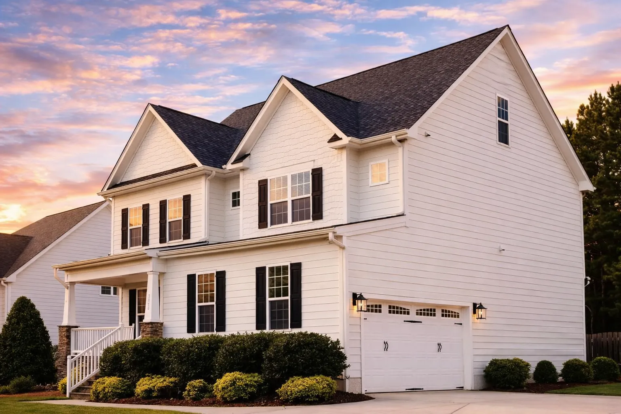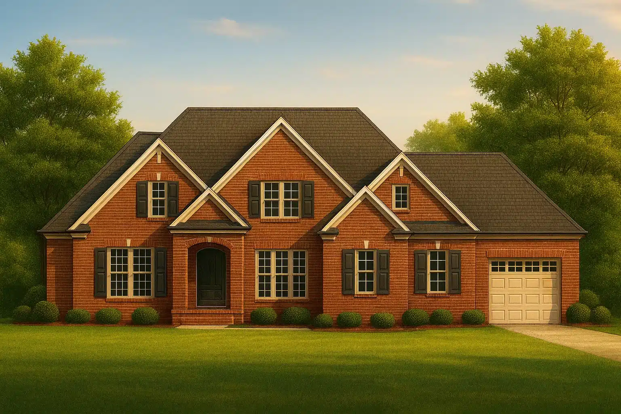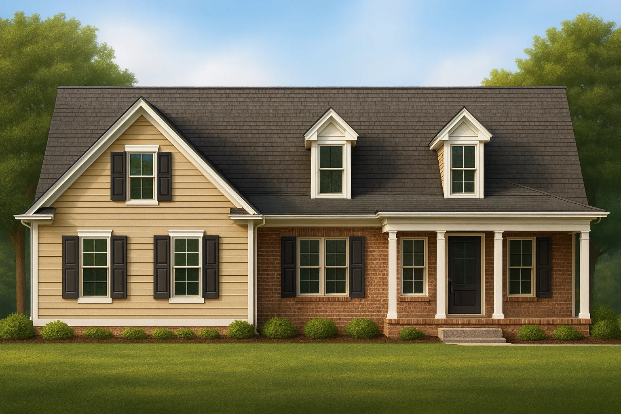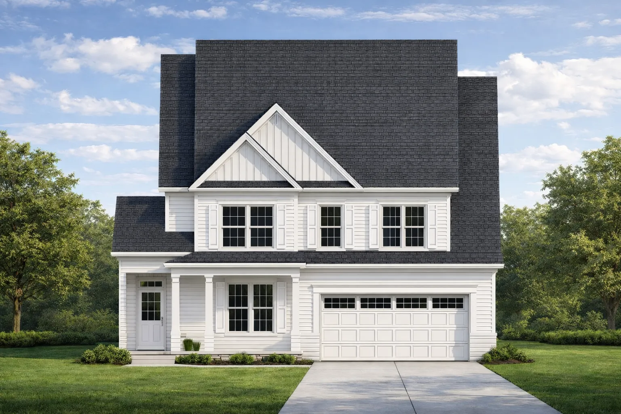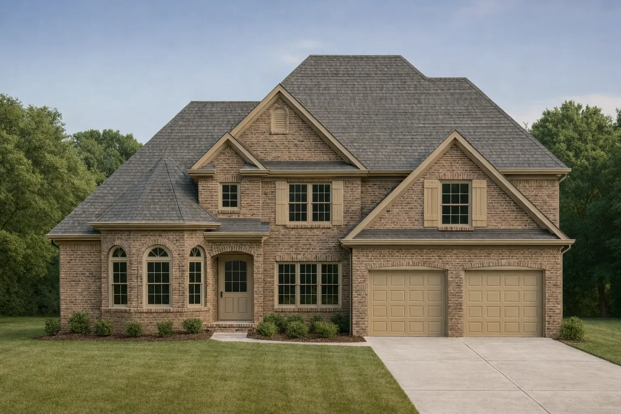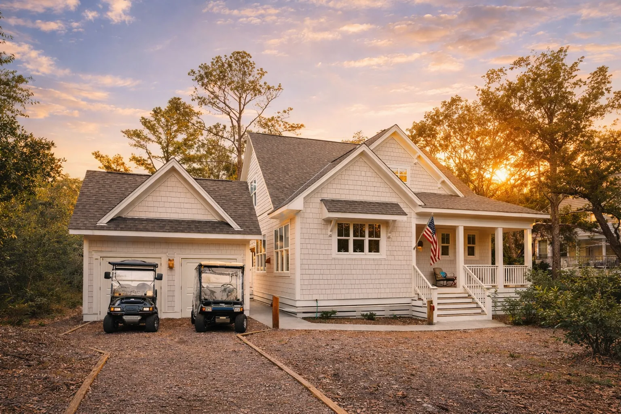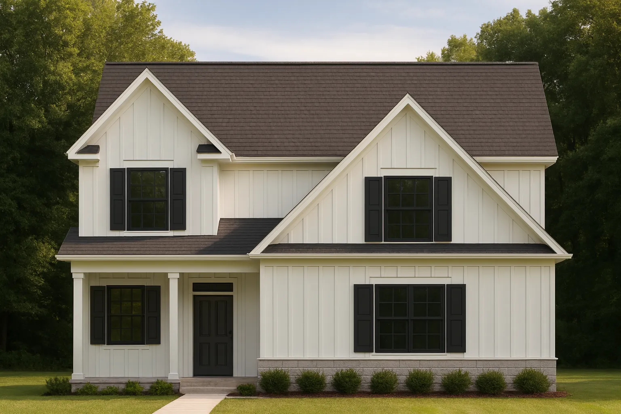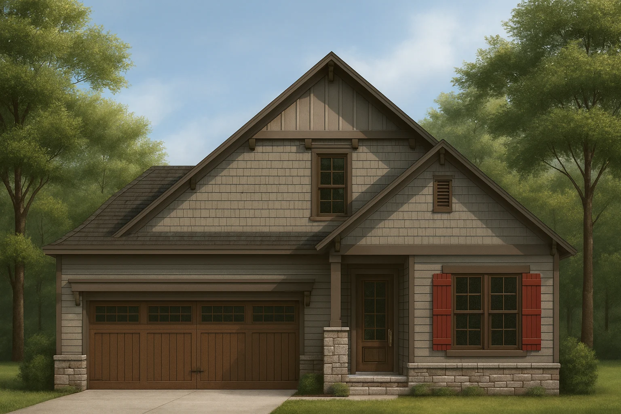Arts & Crafts House Plans – Timeless & Thoughtful Designs
Discover Arts & Crafts Floor Plans Designed for Comfort, Function, and Enduring Style
Find Your Dream house
What Makes Arts & Crafts House Plans Unique?
Arts & Crafts house plans are defined by their emphasis on craftsmanship, natural materials, and thoughtful, human-scale design. Originating in the early 20th century as a response to industrial excess, this architectural style focuses on quality, function, and enduring beauty. Common Arts & Crafts design elements include:
- Low-pitched gabled or hipped roofs with wide eaves
- Exposed rafters, brackets, and decorative wood details
- Covered front porches with tapered columns
- Natural materials such as wood, stone, and brick
- Built-in cabinetry, window seats, and shelving
- Balanced, symmetrical floor plan layouts
Benefits of Arts & Crafts House Plans
- Timeless Design: Arts & Crafts homes never go out of style, offering long-term value and classic curb appeal.
- Functional Layouts: Thoughtfully designed interiors prioritize livability and efficient use of space.
- Durable Materials: Wood, stone, and masonry elements are built to last for generations.
- Warm, Inviting Character: Natural finishes and handcrafted details create comfortable, welcoming homes.
What’s Included in Every Arts & Crafts Plan Package
We believe in transparent pricing and complete plan sets. Every one of our Arts & Crafts house plans includes:
- Editable CAD files (.dwg)
- Printable PDF plan sets
- Structural engineering included
- All construction sheets shown before purchase
- Free foundation modifications (slab, crawlspace, or basement)
- Unlimited-build license
Where Are Arts & Crafts Homes Most Popular?
Arts & Crafts house plans are widely built across the United States, particularly in suburban, rural, and historic neighborhoods. They adapt well to a variety of climates and lot types, making them a versatile choice for homeowners who value architectural integrity and long-term livability.
Compatible Features and Design Add-ons
Many customers enhance their Arts & Crafts homes with:
- Covered front porches for welcoming curb appeal
- Covered rear porches for relaxed outdoor living
- Open-concept layouts that balance flow with defined spaces
- Gourmet kitchens with islands and built-in storage
Browse Other Compatible Collections
- Craftsman House Plans
- Traditional House Plans
- Ranch Style House Plans
- Cottage House Plans
- Small House Plans
Cost-Efficiency & Customization
All Arts & Crafts house plans are priced to deliver exceptional value without compromising architectural detail. With every plan purchase, you receive:
- Free foundation changes
- Affordable customization options
- Professional support from our design team
Plus, our unlimited-build license allows you to reuse your plan as many times as needed—for personal builds or family projects.
Expert Support with Every Plan
Need help adapting your plan to local building codes or lot conditions? Our experienced designers and licensed engineers are available to assist with modifications and compliance. Contact us anytime at support@myhomefloorplans.com.
Learn More About Arts & Crafts Design
- What’s Included in Your House Plan
- Why Structural Engineering Matters
- Preview Plans Before You Buy
- Architectural Digest: Arts & Crafts Homes (Follow)
Start Your Arts & Crafts Dream Home Today
Each of our Arts & Crafts house plans is designed with craftsmanship, balance, and lasting appeal in mind. Explore floor plans that blend traditional architectural character with modern comfort—while giving you everything you need to build with confidence.
Browse Arts & Crafts House Plans Now →
Frequently Asked Questions
Are Arts & Crafts homes the same as Craftsman homes?
They are closely related. Arts & Crafts is the broader design movement, while Craftsman homes are one of its most well-known architectural expressions.
Do Arts & Crafts house plans work for modern lifestyles?
Yes. Our designs combine classic exterior styling with open, functional interiors suited for today’s living.
Do your Arts & Crafts plans include structural engineering?
Yes. Every plan includes structural engineering to help ensure code compliance and build-ready accuracy.
Can I customize the layout or exterior details?
Absolutely. Editable CAD files allow for easy modifications to suit your preferences.
What type of lot works best for Arts & Crafts homes?
Arts & Crafts homes are flexible and work well on flat, sloped, suburban, or rural lots.




