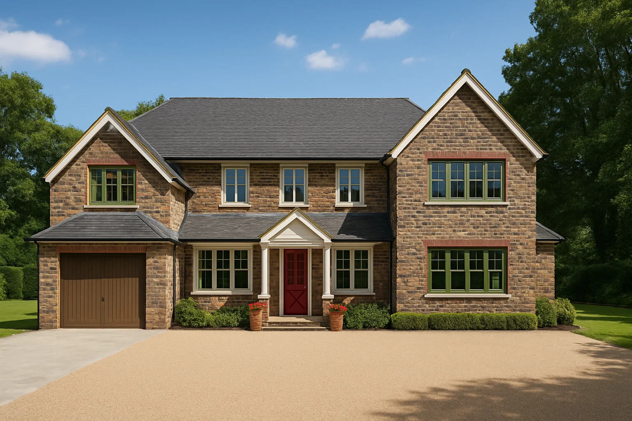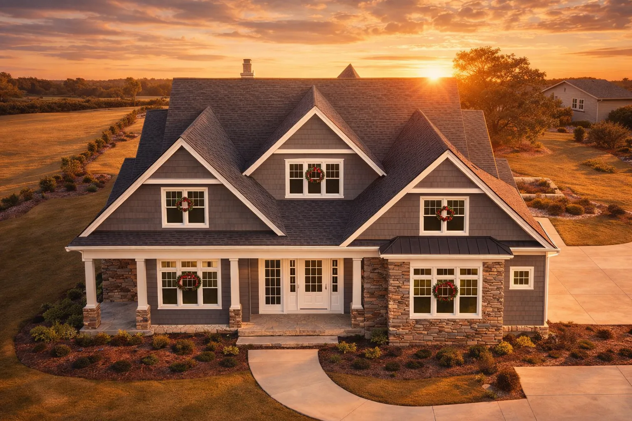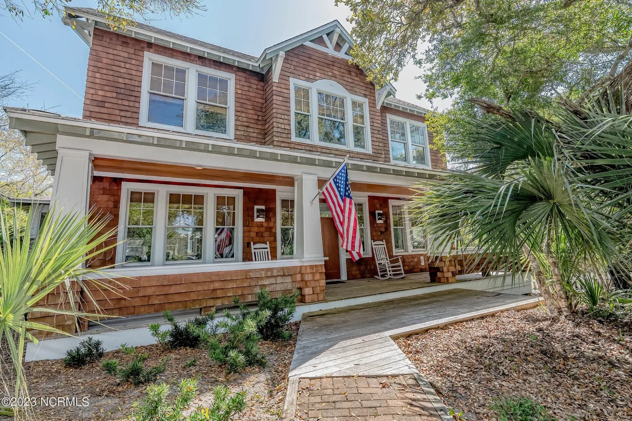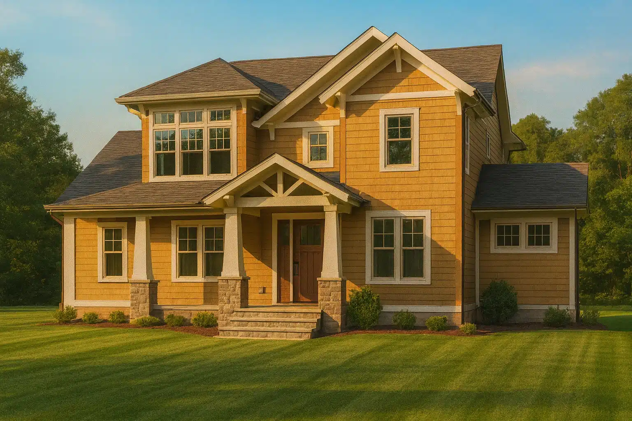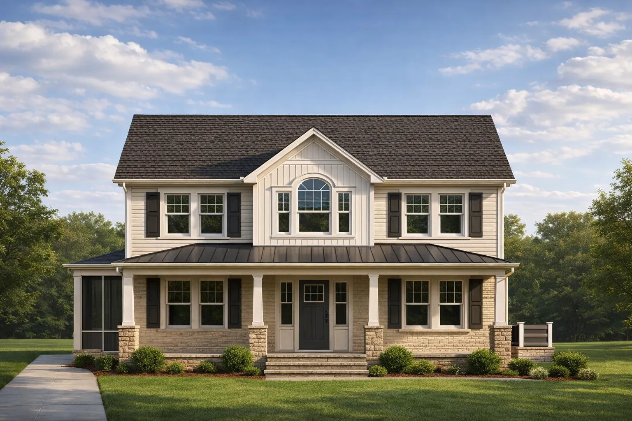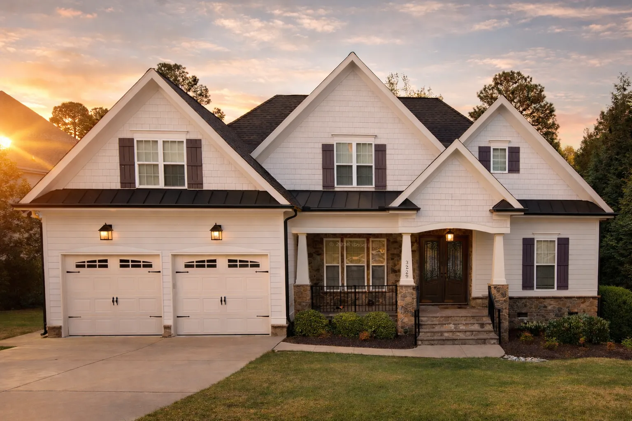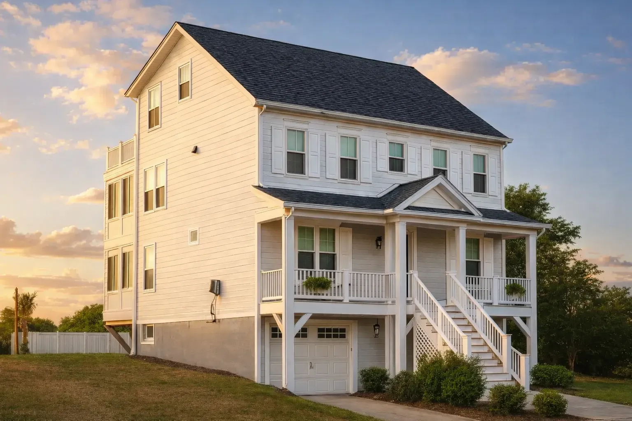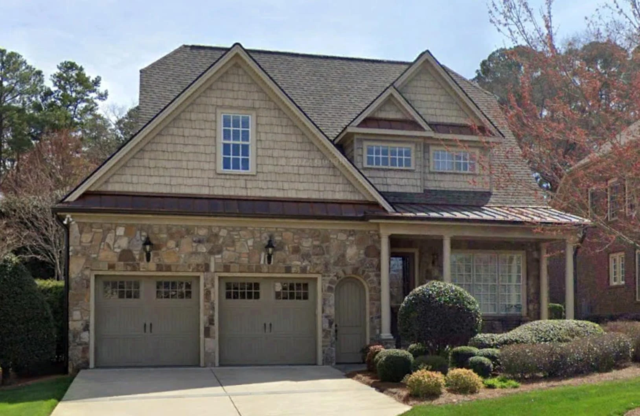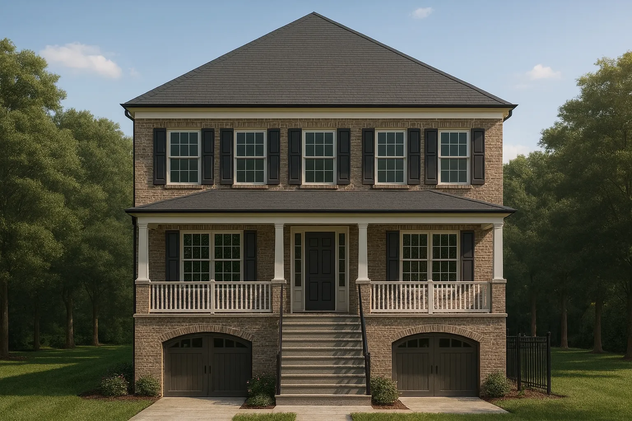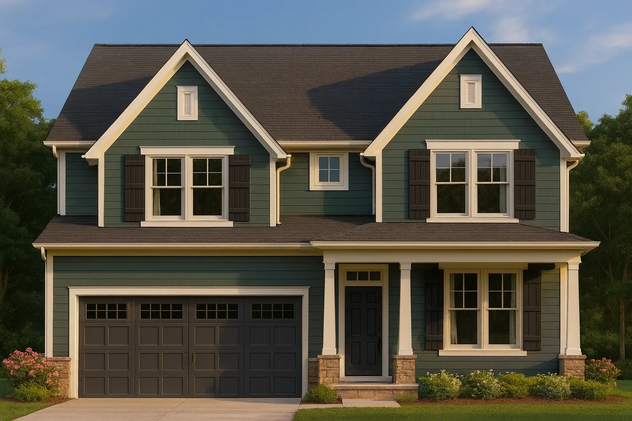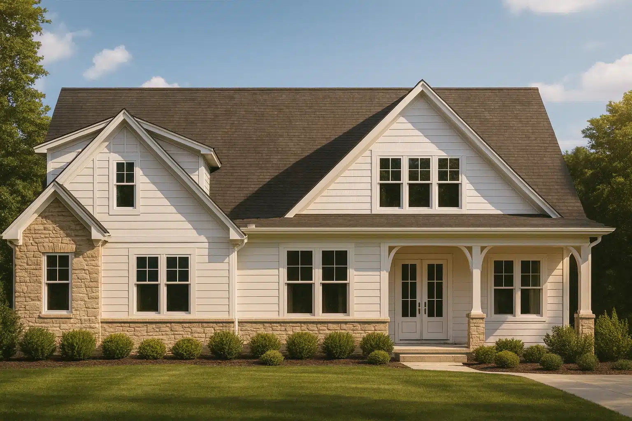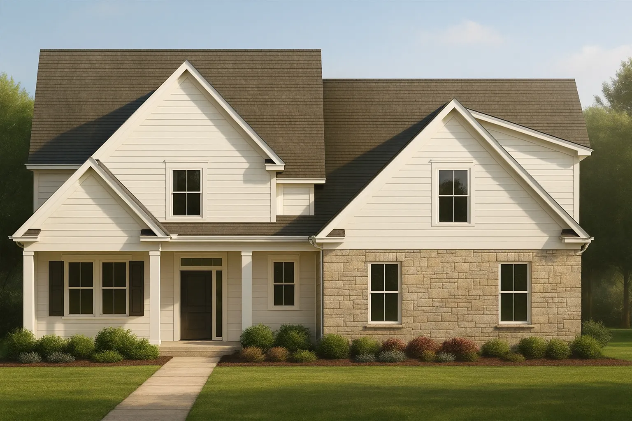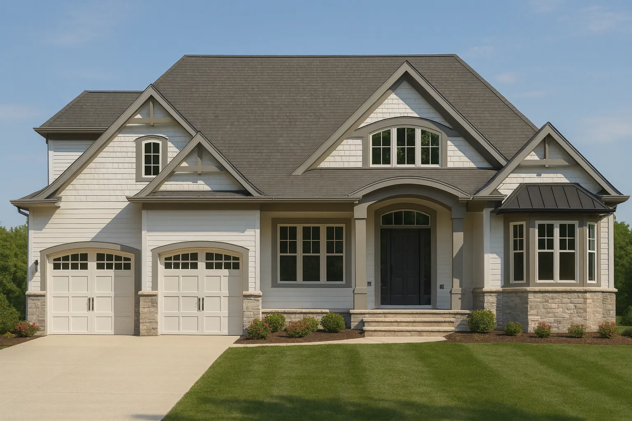Shingle Style
Found 74 House Plans!
-

19-1599 HOUSE PLAN -Traditional Colonial House Plan – 4-Bed, 3.5-Bath, 3,200 SF – House plan details
-

17-1479 HOUSE PLAN – Elegant Shingle Style House Plan with 5 Beds and CAD Designs – House plan details
-

18-1198 HOUSE PLAN – Shingle Style Home Plan – 3-Bed, 3-Bath, 2,850 SF – House plan details
-

13-1777 HOUSE PLAN – New American Home Plan – 4-Bed, 3-Bath, 2,800 SF – House plan details
-

13-1216B HOUSE PLAN – Modern Farmhouse House Plan – 4-Bed, 3.5-Bath, 2,600 SF – House plan details
-

11-1532 HOUSE PLAN – New American House Plan – 4-Bed, 4-Bath, 4,097 SF – House plan details
-

10-1155 HOUSE PLAN -Modern Farmhouse House Plan – 4-Bed, 3-Bath, 2,650 SF – House plan details
-

9-1754 HOUSE PLAN – Coastal Traditional House Plan – 4-Bed, 3-Bath, 2,800 SF – House plan details
-

9-1392 HOUSE PLAN – Shingle Style House Plan – 3-Bed, 2.5-Bath, 2,400 SF – House plan details
-

20-1843 HOUSE PLAN – Traditional Colonial House Plan – 4-Bed, 3.5-Bath, 3,200 SF – House plan details
-

20-1554 HOUSE PLAN – House Floor Plan Designs with a Charming Craftsman Style – House plan details
-

20-1378 HOUSE PLAN – Craftsman House Floor Plan with Spacious Design & CAD Blueprint – House plan details
-

20-1212 HOUSE PLAN – Craftsman House Plan with 1.5 Floors and CAD Blueprint Designs – House plan details
-

19-2100 HOUSE PLAN – Craftsman House Plan with 2 Floors and 4 Bedrooms – Detailed CAD Designs – House plan details



