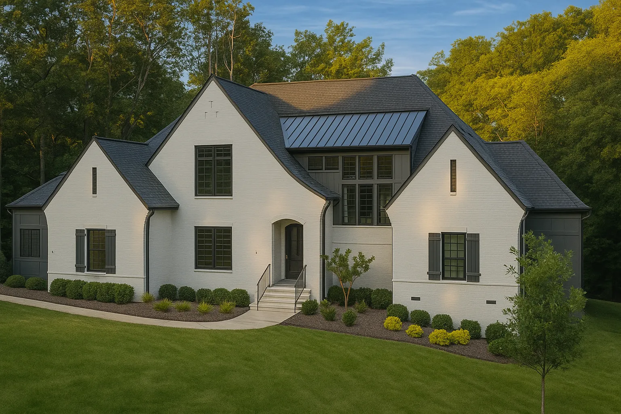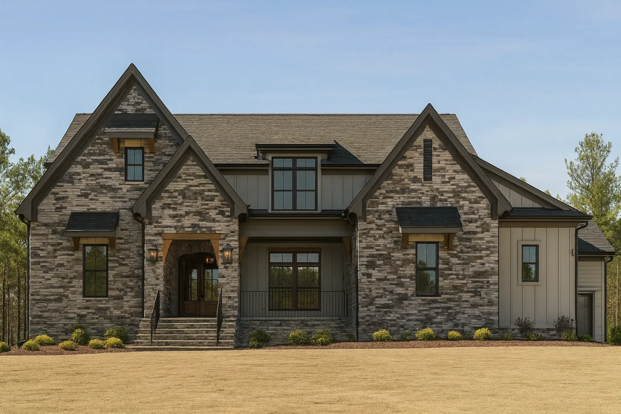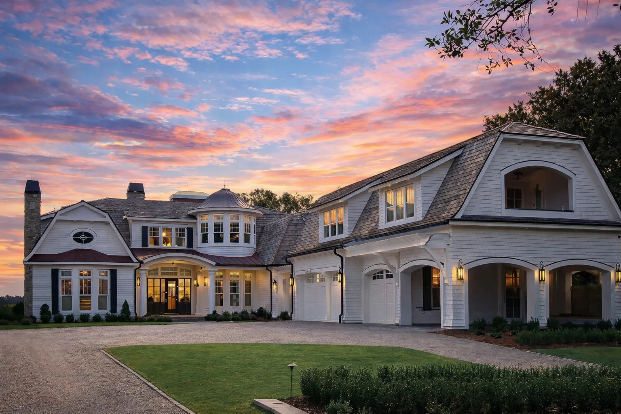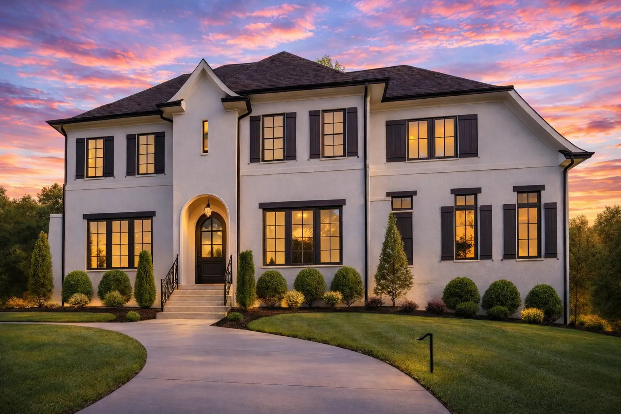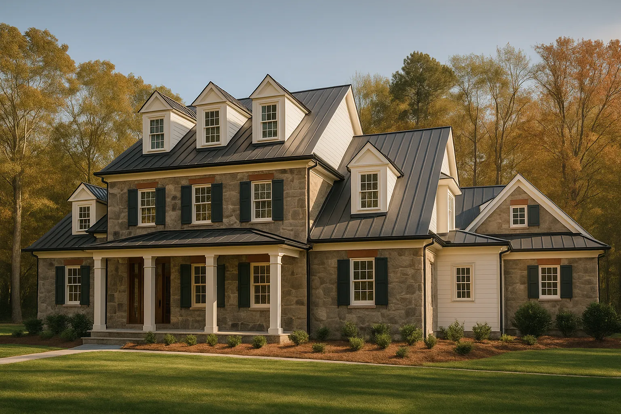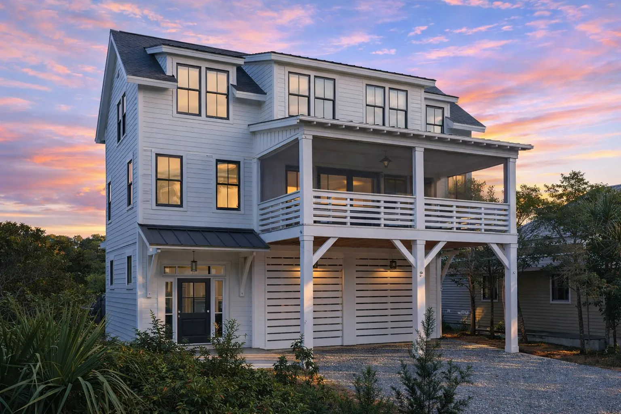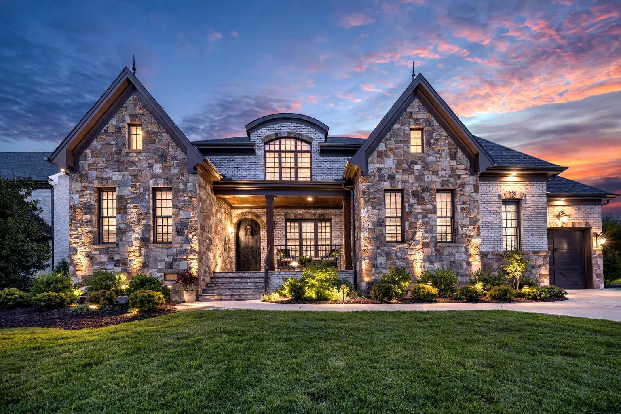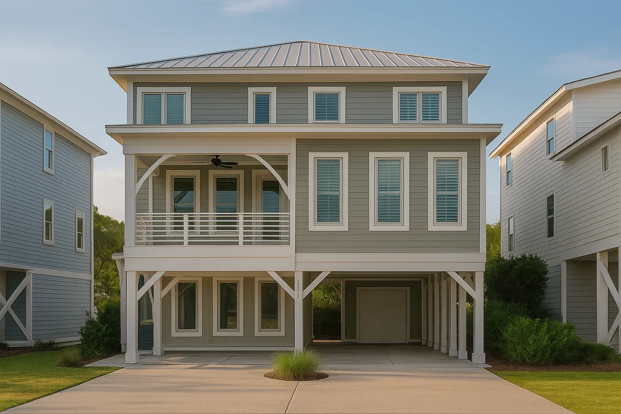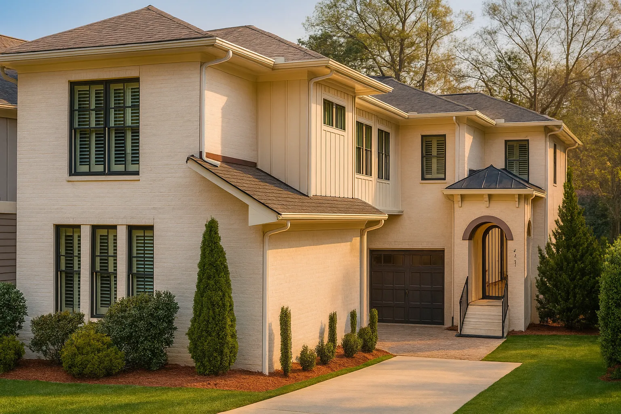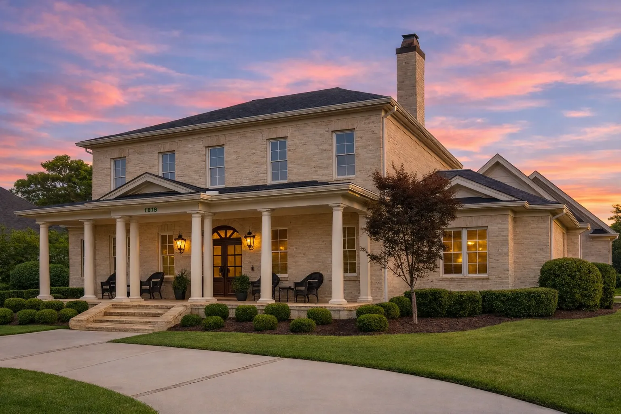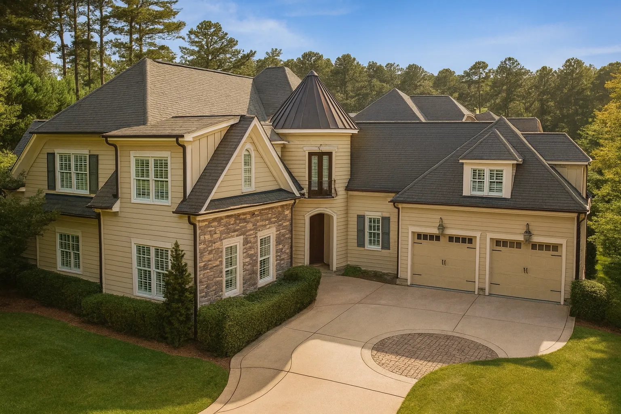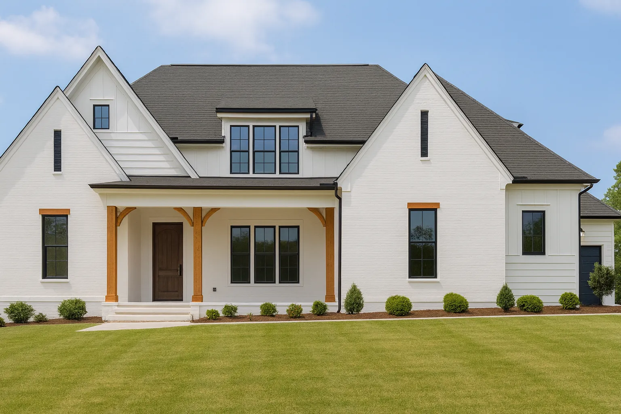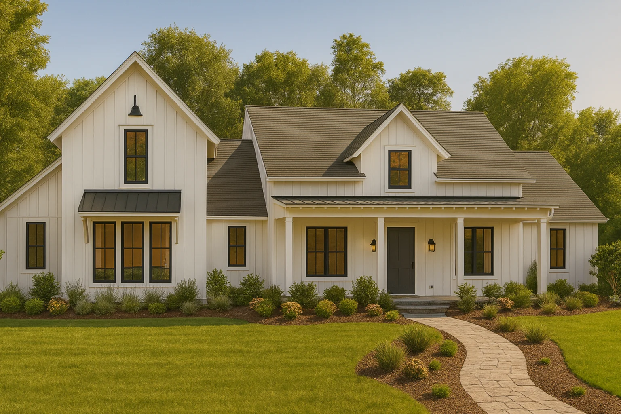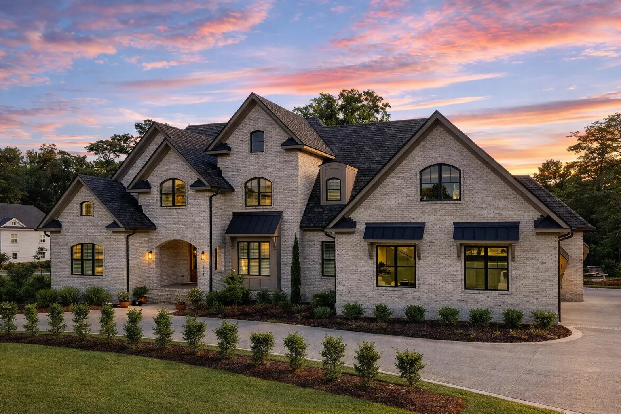Owner's Suite on First Floor
Owner’s Suite on First Floor House Plans
Owner’s suite on first floor house plans feature a private primary bedroom located on the main level, offering convenience, accessibility, and long-term livability. This layout is ideal for homeowners who prefer minimal stairs while maintaining privacy from secondary bedrooms.
Benefits of a First-Floor Owner’s Suite
Homes with a first-floor owner’s suite are designed for comfort, ease of movement, and flexible living arrangements.
- Primary bedroom conveniently located on the main level
- Ideal for aging in place or multigenerational living
- Reduced need for daily stair use
- Enhanced privacy from upstairs bedrooms
- Common in modern, ranch, and two-story home designs
Popular Uses for First-Floor Owner’s Suites
- Homes designed for long-term comfort and accessibility
- Multigenerational family layouts
- Luxury homes with private main-level retreats
- House plans prioritizing everyday convenience
- Buyers seeking flexible, future-ready floor plans
Browse our collection of house plans with an owner’s suite on the first floor to find designs that combine comfort, privacy, and thoughtful layout planning.
Found 1,720 House Plans!
-

20-1906 HOUSE PLAN – New American Home Plan – 4-Bed, 3.5-Bath, 3,500 SF – House plan details
-

8-1897 HOUSE PLAN – French Provincial House Plan – 5-Bed, 5.5-Bath, 6,749 SF – House plan details
-

17-1767 HOUSE PLAN – Transitional Home Plan – 5-Bed, 5.5-Bath, 4,275 SF – House plan details
-

17-1622 HOUSE PLAN – Coastal Modern Farmhouse Plan – 4-Bed, 4-Bath, 2,750 SF – House plan details
-

16-1805 HOUSE PLAN – Coastal Home Plan – 3-Bed, 3-Bath, 2,145 SF test – House plan details
-

17-1739 HOUSE PLAN – Georgian Colonial Home Plan – 4-Bed, 3.5-Bath, 3,200 SF – House plan details
-

8-1303 HOUSE PLAN – French Country Luxury House Plan – 5 Beds, 4,300 Sq Ft – House plan details
-

20-1683 HOUSE PLAN – Modern Farmhouse Plan – 4 Beds, 3,269 Sq Ft, 2 Stories – House plan details
-

20-1349 HOUSE PLAN – Modern Farmhouse Home Plan – 4-Bed, 3-Bath, 2,800 SF – House plan details
-

19-2305 HOUSE PLAN – Modern Farmhouse Home Plan – 4-Bed, 4-Bath, 2,732 SF – House plan details
-

18-1472 HOUSE PLAN – Modern Traditional House Plan – 4-Bed, 4-Bath, 3,850 SF – House plan details



