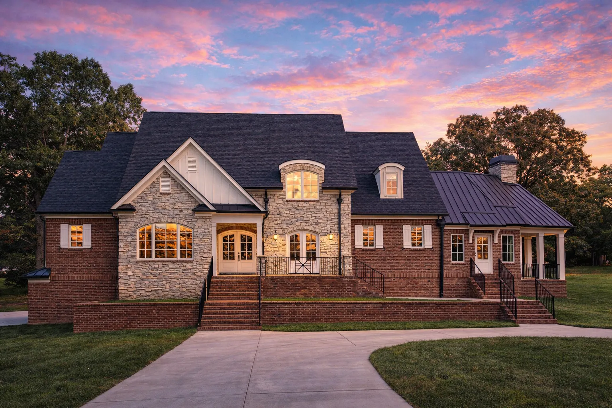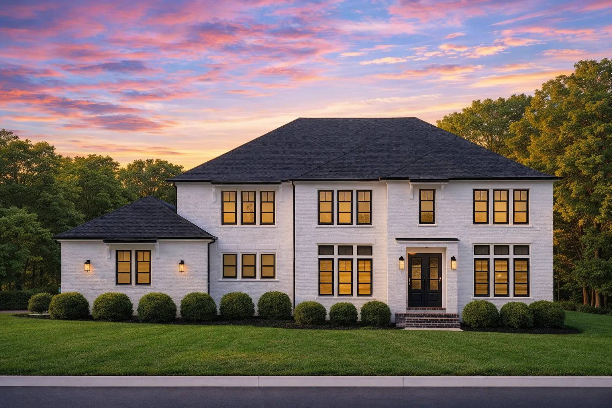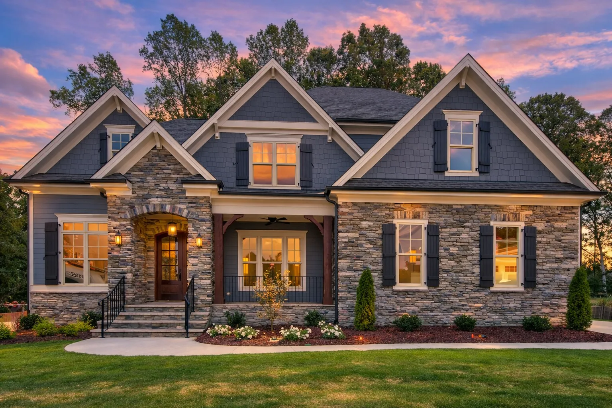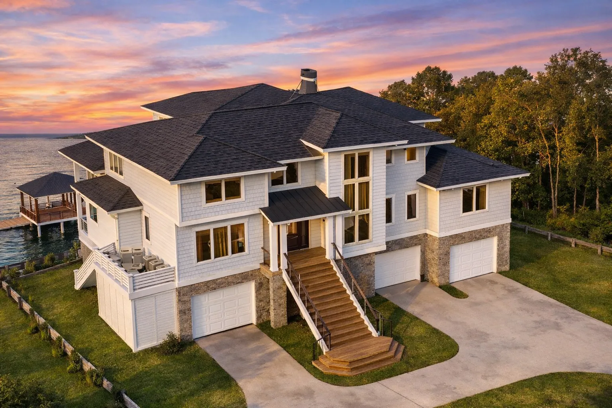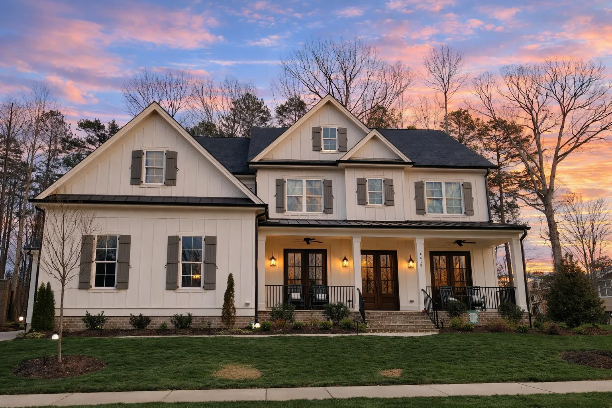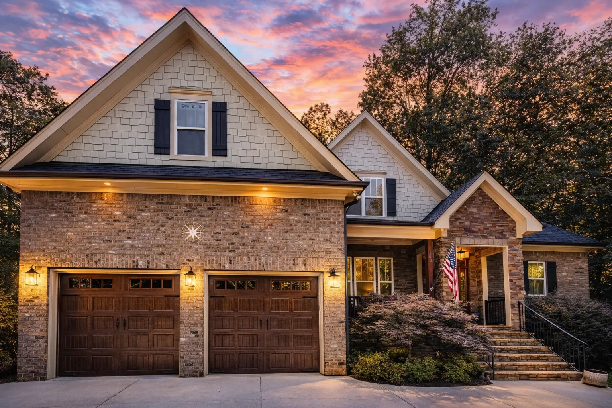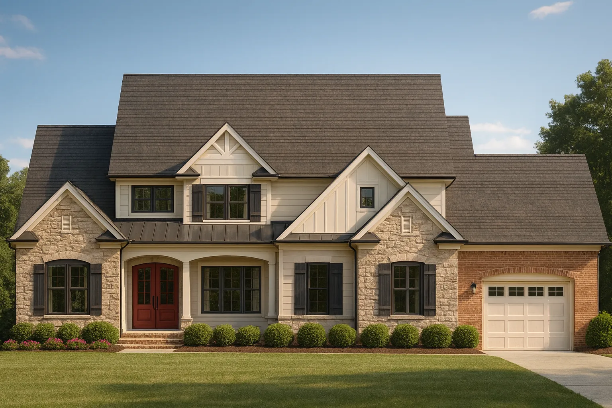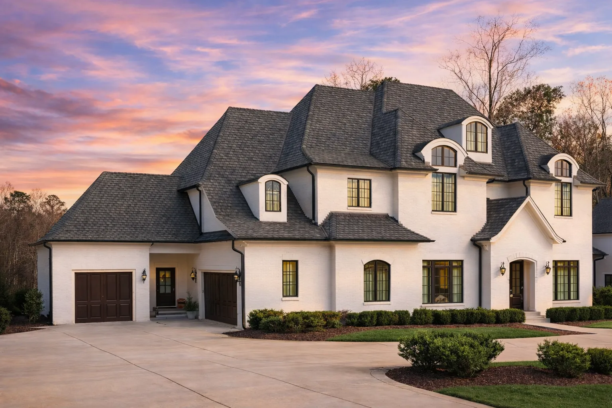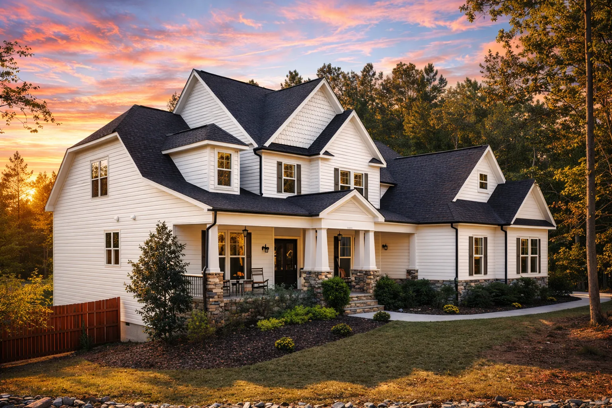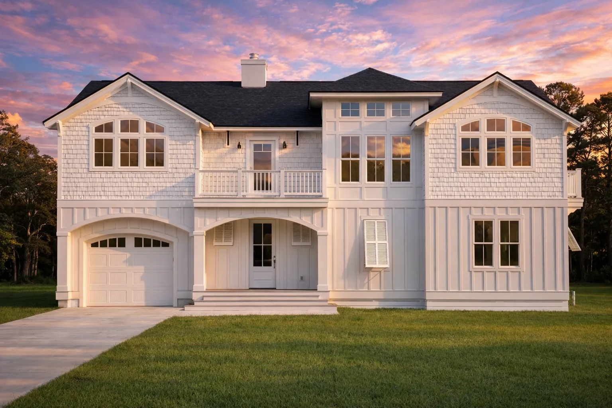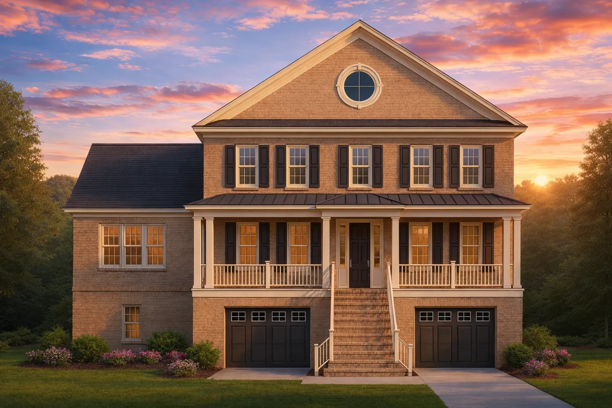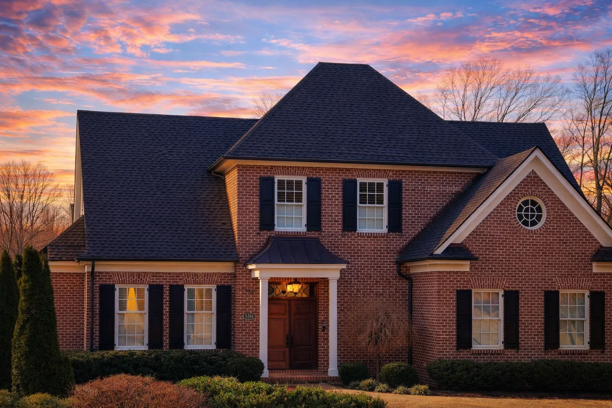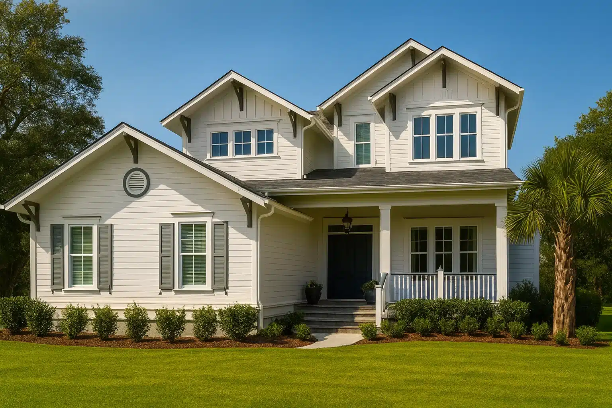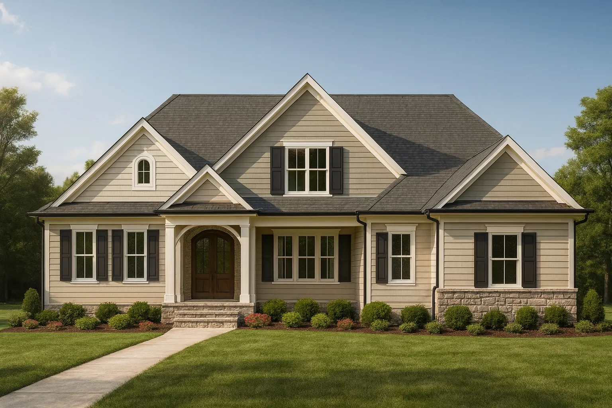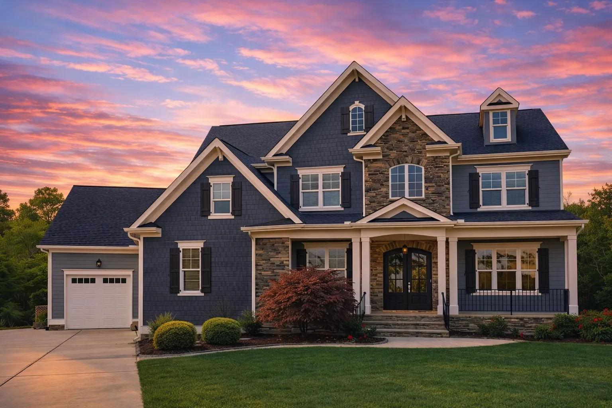Actively Updated Catalog
— January 2026 updates across 400+ homes, including refined images and unified primary architectural styles.
Found 795 House Plans!
-
Template Override Active

16-1832 HOUSE PLAN -French Country Home Plan – 4-Bed, 3.5-Bath, 3,200 SF – House plan details
SALE!$1,254.99
Width: 89'-6"
Depth: 66'-4"
Htd SF: 2,579
Unhtd SF: 2,300
-
Template Override Active

16-1825 HOUSE PLAN – Neoclassical House Plan – 4-Bed, 3.5-Bath, 3,200 SF – House plan details
SALE!$1,454.99
Width: 83'-2"
Depth: 59'-2"
Htd SF: 4,593
Unhtd SF: 814
-
Template Override Active

16-1819 HOUSE PLAN – Craftsman Home Plan – 4-Bed, 3.5-Bath, 3,200 SF – House plan details
SALE!$1,454.99
Width: 70'-0"
Depth: 56'-8"
Htd SF: 3,815
Unhtd SF: 1,790
-
Template Override Active

16-1797 HOUSE PLAN -Coastal Beach House Plan – 5-Bed, 5-Bath, 5,052 SF – House plan details
SALE!$1,954.21
Width: 73'- 10"
Depth: 66'-1"
Htd SF: 5,052
Unhtd SF: 4,532
-
Template Override Active

16-1786B HOUSE PLAN -Modern Farmhouse Home Plan – 4-Bed, 3.5-Bath, 2,850 SF – House plan details
SALE!$1,454.99
Width: 68'-0"
Depth: 56'-4"
Htd SF: 3,921
Unhtd SF: 2,111https://myhomefloorplans.com/wp-admin/post.php?post=638003&action=edit#
-
Template Override Active

16-1688 HOUSE PLAN – Traditional Home Plan – 3-Bed, 2-Bath, 2,150 SF – House plan details
SALE!$1,254.99
Width: 58'-6"
Depth: 54'-6"
Htd SF: 2,663
Unhtd SF: 1,304
-
Template Override Active

16-1025 HOUSE PLAN – Traditional Craftsman Home Plan – 4-Bed, 3.5-Bath, 3,100 SF – House plan details
SALE!$1,954.21
Width: 74'-2"
Depth: 67'-8"
Htd SF: 5,119
Unhtd SF: 1,589
-
Template Override Active

15-1818 HOUSE PLAN – French Country Home Plan – 4-Bed, 4-Bath, 5,115 SF – House plan details
SALE!$2,354.21
Width: 98'-4"
Depth: 65'-10"
Htd SF: 5,115
Unhtd SF: 2,527
-
Template Override Active

15-1779 HOUSE PLAN – Modern Farmhouse Home Plan – 4-Bed, 3-Bath, 2,850 SF – House plan details
SALE!$1,454.99
Width: 63'-6"
Depth: 67'-8"
Htd SF: 3,728
Unhtd SF: 1,080
-
Template Override Active

15-1734 HOUSE PLAN -Coastal Farmhouse Home Plan – 4-Bed, 4-Bath, 2,937 SF – House plan details
SALE!$1,254.99
Width: 56'-8"
Depth: 40'-0"
Htd SF: 2,937
Unhtd SF: 1,436
-
Template Override Active

15-1662 HOUSE PLAN – Traditional Colonial Home Plan – 4-Bed, 3.5-Bath, 3,200 SF – House plan details
SALE!$1,754.99
Width: 54'-2"
Depth: 46'-8"
Htd SF: 4,525
Unhtd SF: 1,173
-
Template Override Active

15-1606 HOUSE PLAN -Traditional Colonial Home Plan – 5-Bed, 4-Bath, 3,831 SF – House plan details
SALE!$1,454.99
Width: 62'-10"
Depth: 96'-8"
Htd SF: 3,831
Unhtd SF: 897
-
Template Override Active

15-1314 HOUSE PLAN -Coastal Farmhouse Home Plan – 4-Bed, 3.5-Bath, 2,850 SF – House plan details
SALE!$1,134.99
Width: 63'-9"
Depth: 65'-4"
Htd SF: 3,671
Unhtd SF: 1,249
-
Template Override Active

15-1301 HOUSE PLAN – Traditional Home Plan – 4-Bed, 3-Bath, 2,450 SF – House plan details
SALE!$1,754.99
Width: 57'-8"
Depth: 76'-10"
Htd SF: 4,010
Unhtd SF: 3,187
-
Template Override Active

15-1226 HOUSE PLAN -New American House Plan – 4-Bed, 3.5-Bath, 3,200 SF – House plan details
SALE!$1,754.99
Width: 72'-4"
Depth: 55'-0"
Htd SF: 4,146
Unhtd SF: 2,254
















