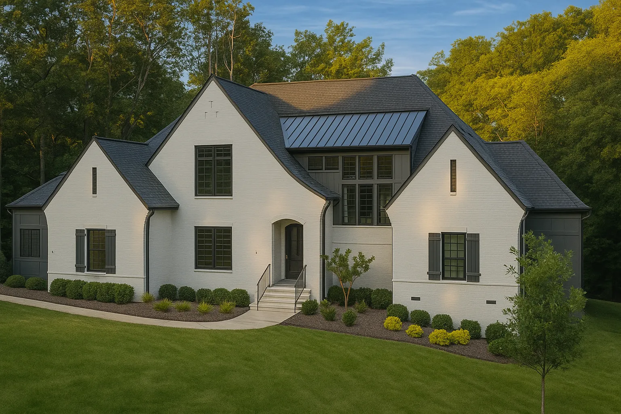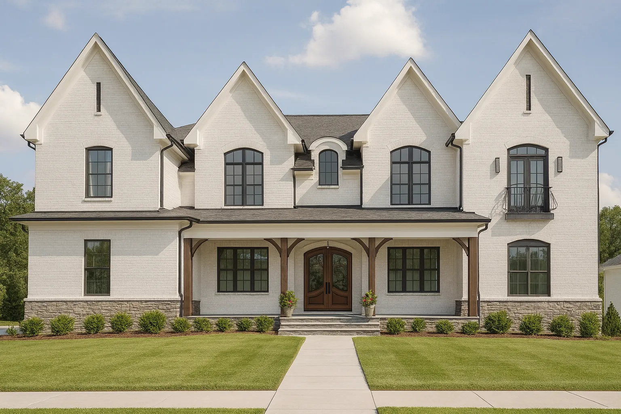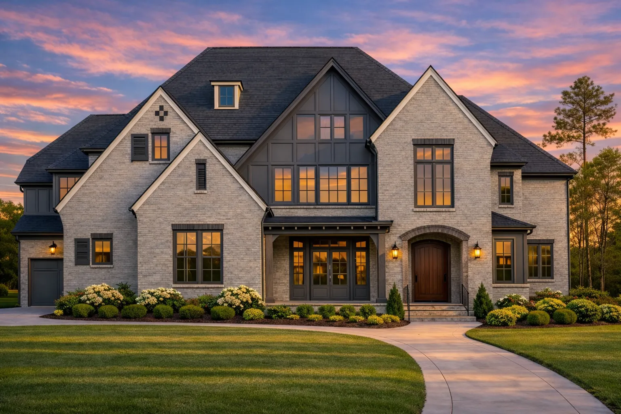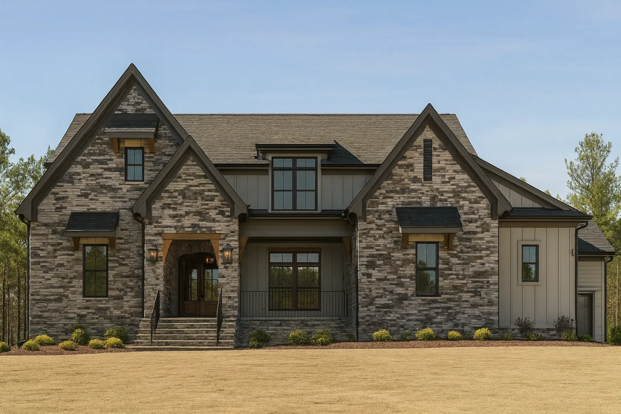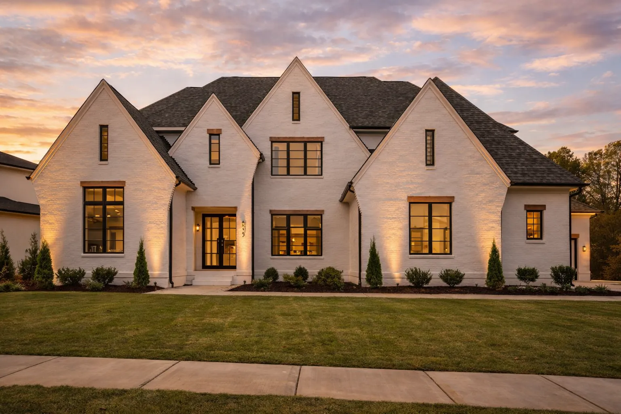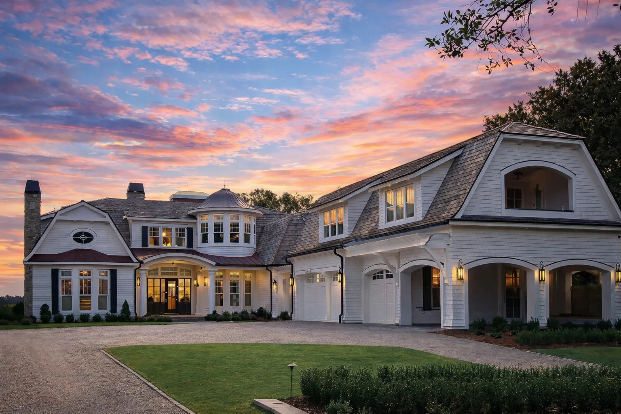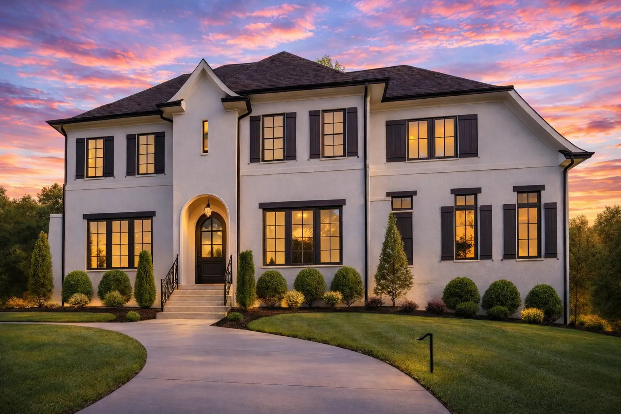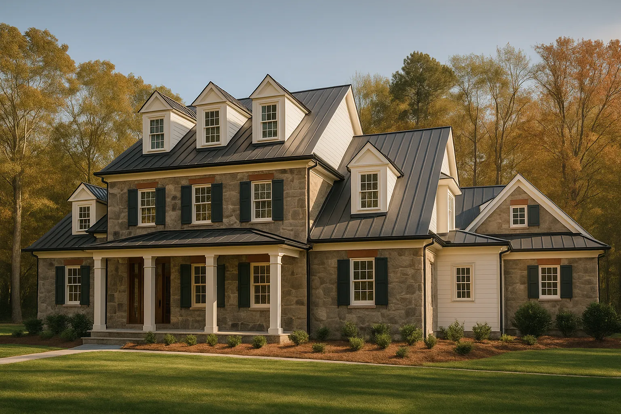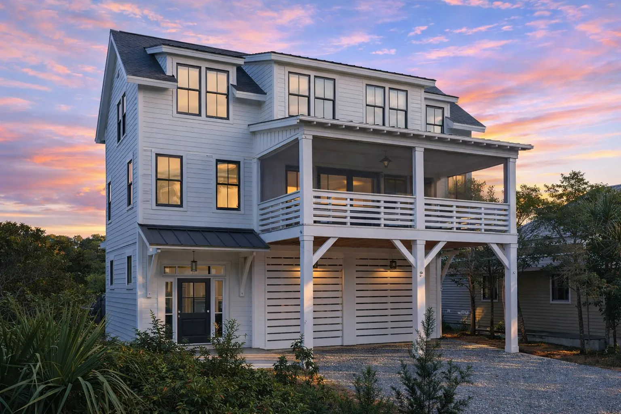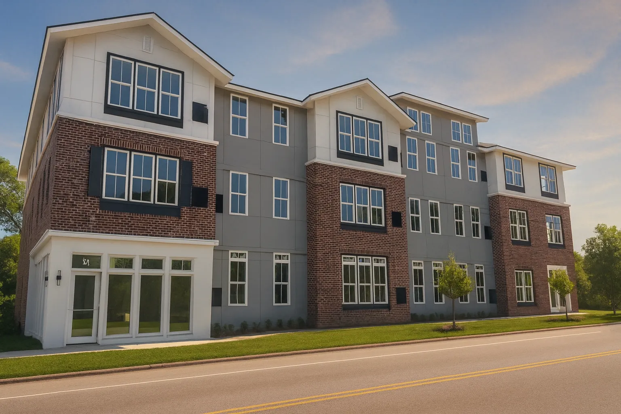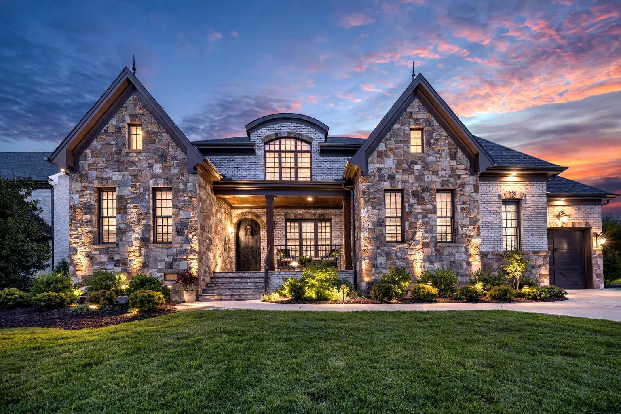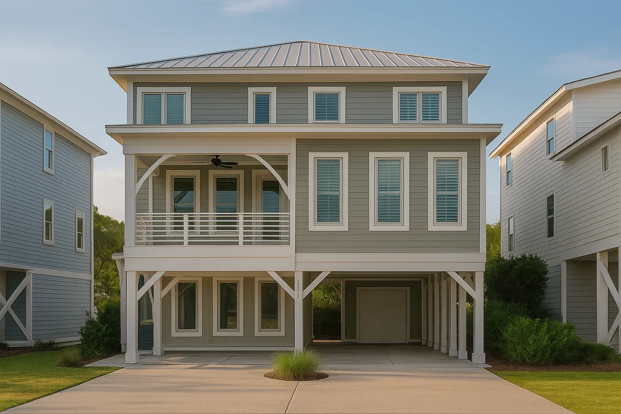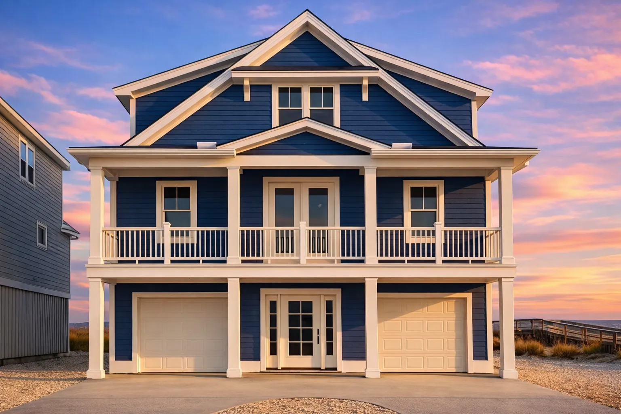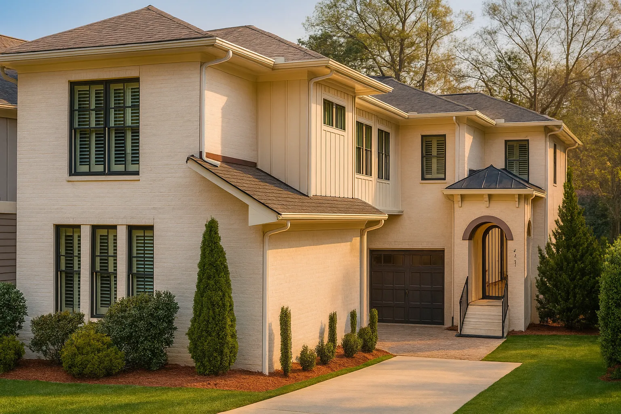Classical Home Plans – Elegant Architecture Inspired by Timeless Traditions
Browse Grand Floor Plans with Symmetry, Columns, and Historic Charm for Refined Living
Find Your Dream house
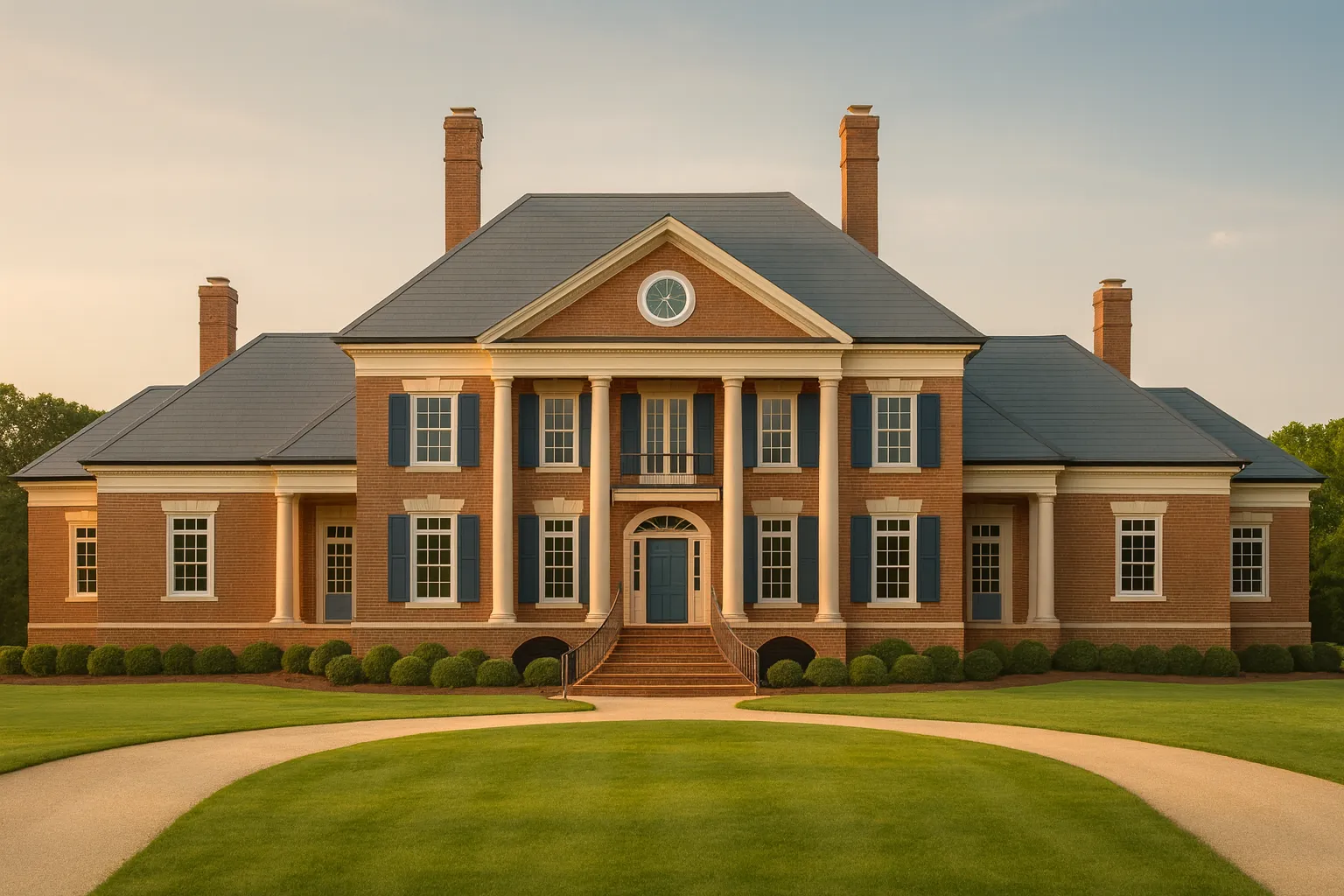
Defining Features of Classical House Plans
- Symmetrical Layouts: Most classical house designs showcase symmetry in both floor plans and exterior elevations, promoting visual harmony.
- Ornate Details: Features like Corinthian columns, decorative moldings, and embellished doorways are central to this style.
- Grand Entries: Expect double-height foyers with sweeping staircases and large windows that let in natural light.
- Timeless Materials: Stucco, brick, and stone exteriors with slate or shingle roofing maintain historical charm and durability.
- Gabled or Hipped Roofs: These classic rooflines provide clean silhouettes and enhance curb appeal.
Why Choose a Classical House Plan?
Classical house plans offer more than just aesthetics—they evoke a sense of legacy and permanence. Whether you’re building a new estate, remodeling, or choosing a multi-generational layout, classical designs ensure your investment remains architecturally relevant for decades to come. If you’d like to learn more about the foundations of classical architecture, visit the Institute of Classical Architecture & Art. Our plans include:
- Structural engineering built in—no extra cost
- Editable CAD and ready-to-build PDF files
- Free foundation changes (slab, crawlspace, or basement)
- Plans designed and built after 2008 for code compliance
- Full previews of every sheet before purchase
Popular Variations of Classical Style
Classical design has evolved into several related substyles, many of which are available on our site:
- Georgian House Plans: Symmetrical and stately, with brick facades and classical trim
- Victorian House Plans: Embellished and elegant, with bay windows and turrets
- Colonial House Plans: Centered entrances, multi-pane windows, and gabled roofs
- French Traditional House Plans: Blends rustic charm with formal classical influences
Floor Plan Options in Classical Designs
Classical house plans often cater to large families, multigenerational living, or homeowners who love space and elegance. Typical layouts include:
- 5+ bedrooms and multiple bathrooms
- Formal dining and great rooms
- Library, study, or music room
- Walk-in pantries and butler’s pantries
- Grand staircases and central halls
Our classical house designs support optional additions like porte-cocheres, courtyards, and rooftop terraces.
Explore Similar Collections
Need help deciding? Read our guide: Choosing the Right House Plan for Your Lifestyle.
Why Buy from My Home Floor Plans?
- Every plan includes CAD + PDF files
- Unlimited-build license included
- Free foundation changes
- Fully engineered and code-compliant
- All plans built post-2008—avoiding outdated designs
- Lower pricing than competitors, guaranteed
Have questions? Reach out anytime at support@myhomefloorplans.com
Frequently Asked Questions About Classical House Plans
What defines a classical house plan?
Classical house plans are characterized by symmetry, columns, decorative details, and timeless facades inspired by Greek and Roman architecture.
Do classical house plans come with CAD files?
Yes, all classical house plans include fully editable CAD files along with PDF blueprints for builders and engineers.
Are these house plans engineered and code-compliant?
Absolutely. Each plan includes structural engineering and is designed for modern building codes—ready for permitting.
Can I customize a classical house plan?
Yes. We offer affordable customization, including layout changes, added rooms, and exterior adjustments, plus free foundation modifications.
What size homes are available in classical designs?
Our classical house plans range from 2,000 sq. ft. estates to over 8,000 sq. ft. mansions with up to 7+ bedrooms.
Start Your Journey with a Timeless Classical Design
Build with confidence and style. Browse our classical house plans today and get access to CAD files, structural engineering, and an unlimited-build license—all included. Don’t settle for outdated designs—choose timeless elegance and quality with My Home Floor Plans.



