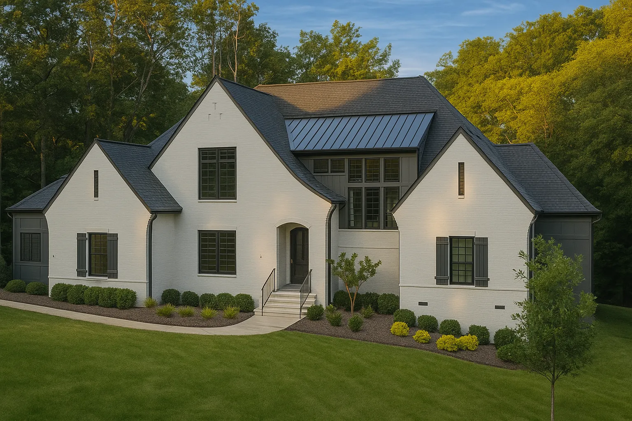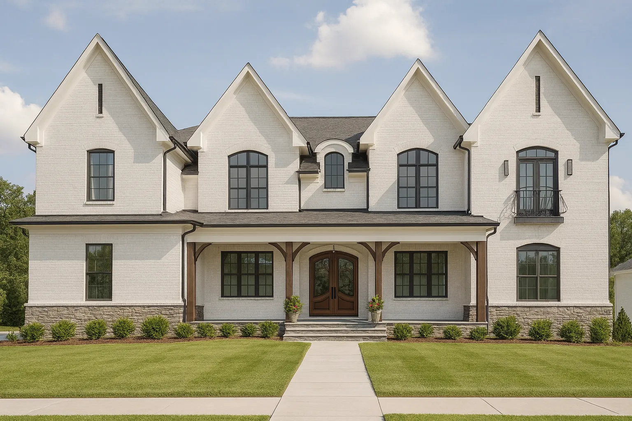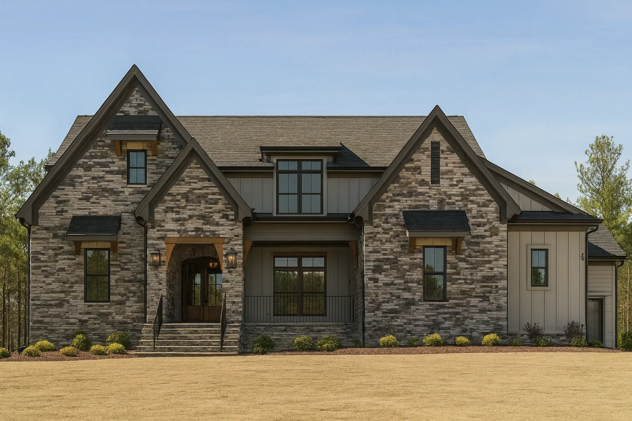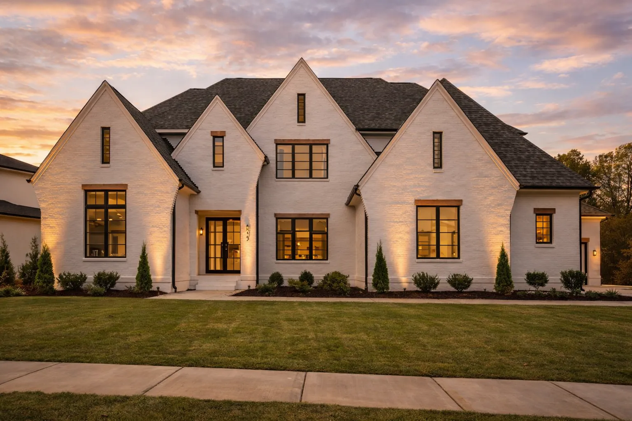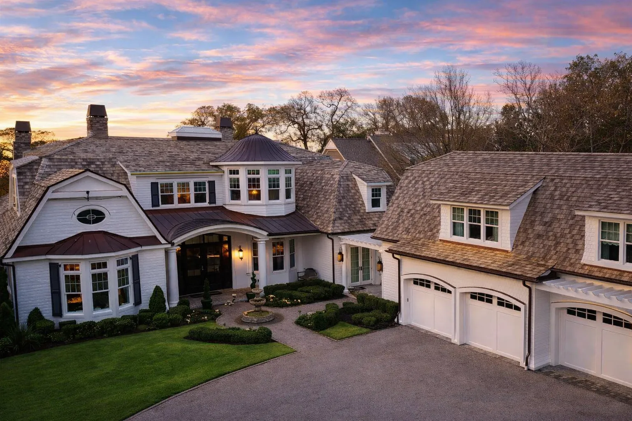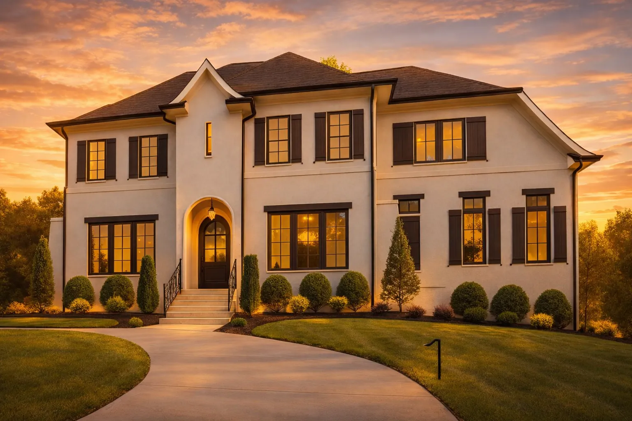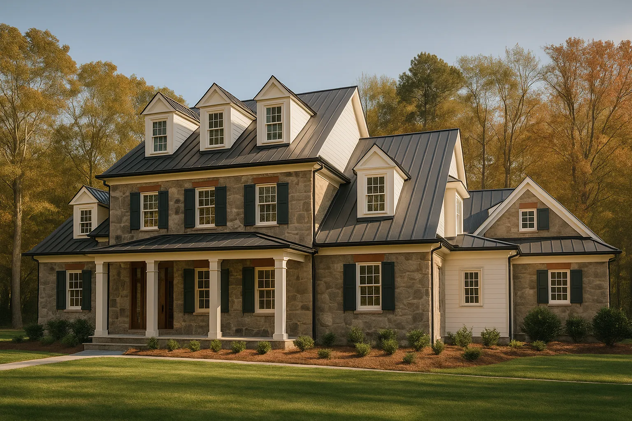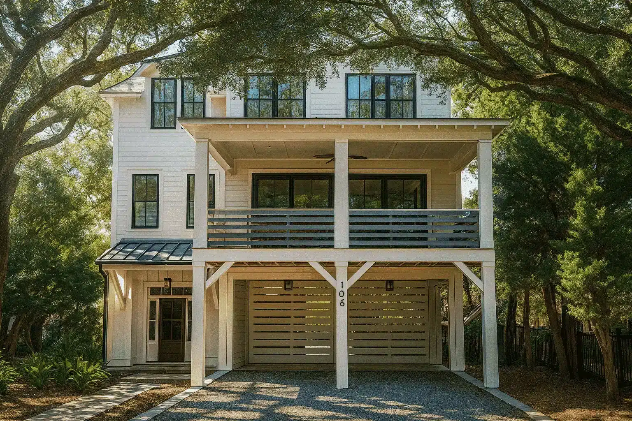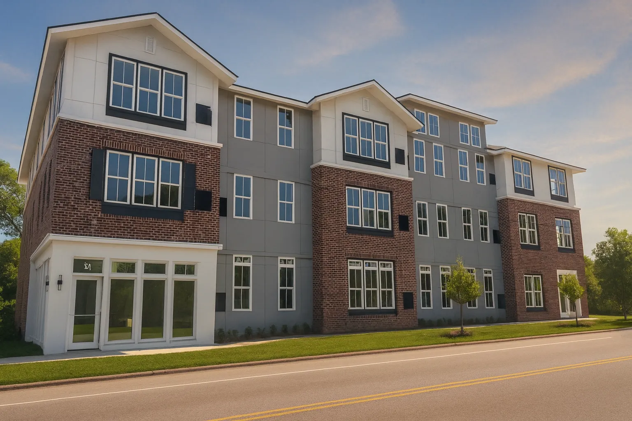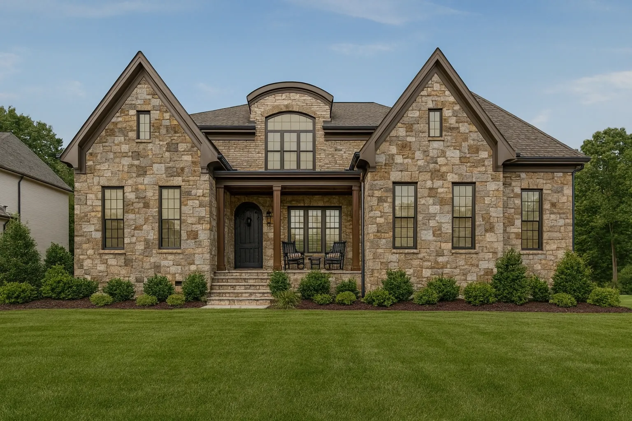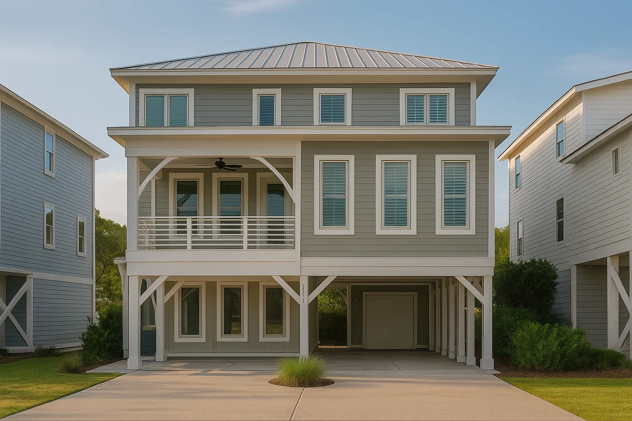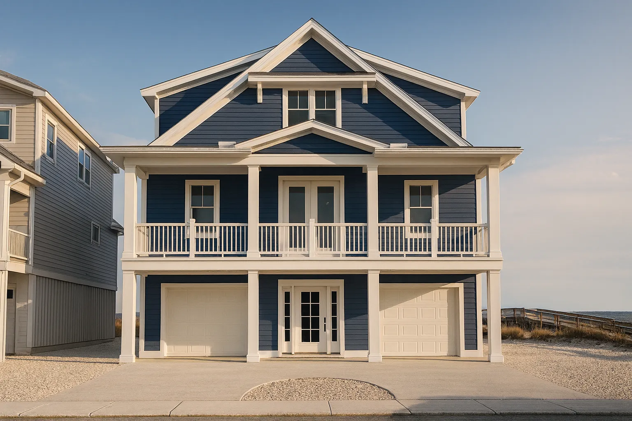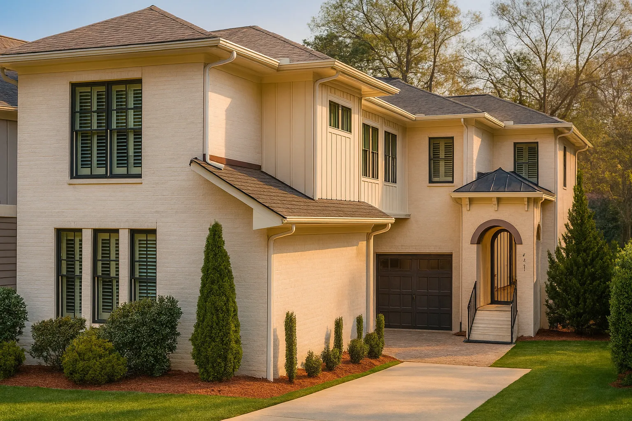Coastal House Plans – 1000’s of Breezy, Beach-Inspired Designs
Explore Light-Filled Coastal Floor Plans Built for Ocean Views, Relaxation, and Year-Round Comfort
Find Your Dream house
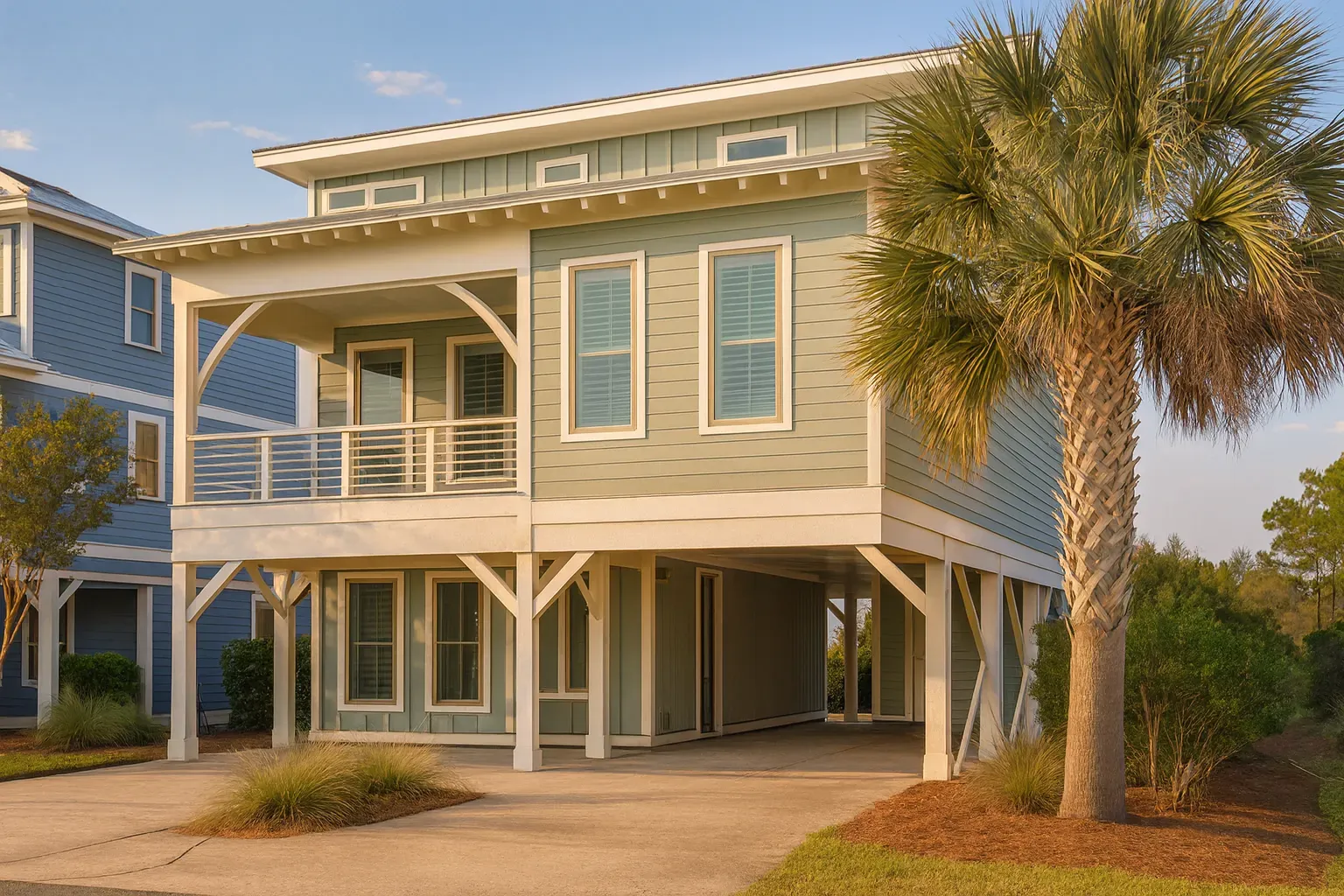
What Makes Coastal House Plans Unique?
Coastal house plans are specifically designed to withstand high winds, salt air, and even potential flooding while maximizing your connection to the natural beauty of the shoreline. Signature features often include:
- Open-concept layouts with abundant natural light
- Wide, covered porches and lanais for outdoor living
- Large windows and sliding doors for beach views
- Elevated foundations for flood resistance
- Durable materials like stucco, fiber cement, and hurricane-rated glass
These characteristics make coastal house plans ideal not only for waterfront properties but also for anyone who values open space, sunlight, and ventilation in their living space.
Design Styles within Coastal House Plans
Coastal designs can be found across many architectural styles. Here are some popular variations to consider:
- Mediterranean House Plans – Stucco exteriors, arched windows, and tiled roofs
- Southern House Plans – Wide verandas and shaded porches for cooling comfort
- Farmhouse Style Plans – Blending rustic charm with coastal airiness
- Modern Suburban Designs – Flat or low-pitched roofs, clean lines, and expansive glass walls
Why Choose My Home Floor Plans for Coastal Designs?
All of our coastal house plans include:
- CAD and PDF Files with every purchase
- Unlimited build licenses – build once or build many times
- Free foundation modifications – slab, crawlspace, or basement
- Structural engineering included – no extra fees or surprises
- Plans that have already been built and perfected
Unlike competitors, our plans come with all sheets viewable before you buy, so you know exactly what you’re getting.
Perfect Features for Beachfront Living
Our coastal house plans are often paired with luxurious and functional extras that elevate your everyday experience. Popular add-ons include:
- Sundecks and verandas
- Screened porches for bug-free evenings
- Patios and terraces for scenic dining
- Outdoor fireplaces for cool coastal nights
- Lanai-style spaces for tropical breezes
Best Uses for Coastal Home Designs
These plans aren’t just for beachfront estates. Our coastal house plans work well for:
- Vacation rental properties (Airbnb, VRBO)
- Retirement and downsizing homes
- Primary residences with ocean or lake views
- Resort developments and boutique communities
Tips for Building in Coastal Zones
If you’re building in a designated coastal area, be sure to:
- Work with local permitting offices for wind and flood compliance
- Use materials rated for salt air exposure
- Plan for resilient landscaping and drainage
- Choose elevated foundations and impact-resistant glass
For inspiration, see this popular guide on coastal home building.
Similar House Plan Collections
Why Builders Love Our Plans
Thousands of builders trust My Home Floor Plans because we offer:
- Plans already engineered and tested in the field
- Fast digital delivery and full plan previews
- Lower modification fees (half the price of competitors)
- Designs built after 2008 – no outdated blueprints!
Ready to Build Your Coastal Dream?
Explore our complete selection of Coastal House Plans here and find the blueprint that brings your beach lifestyle to life.
Frequently Asked Questions About Coastal House Plans
What is a coastal house plan?
A coastal house plan is a blueprint specifically designed for seaside environments. It features elements like elevated foundations, weather-resistant materials, and large windows to embrace the natural surroundings.
Do your coastal house plans include CAD and PDF files?
Yes, all of our coastal house plans come with complete CAD and PDF file sets, ready for construction and easy to modify.
Are these plans engineered for coastal conditions?
Absolutely. Every plan includes structural engineering to meet the demands of wind, salt air, and coastal codes.
Can I build the same plan multiple times?
Yes. Each plan comes with an unlimited-build license, allowing you to use the design as often as needed.
Can I customize a coastal house plan?
Of course! We offer free foundation changes and low-cost customizations to fit your specific lot and vision.
Start exploring your coastal dream today. Browse Coastal House Plans now or contact our design team to customize your perfect beach escape.



