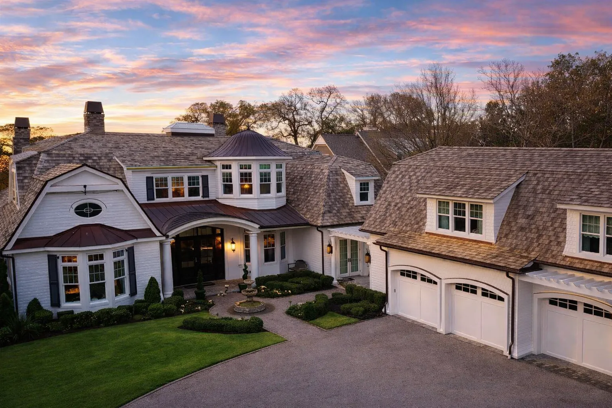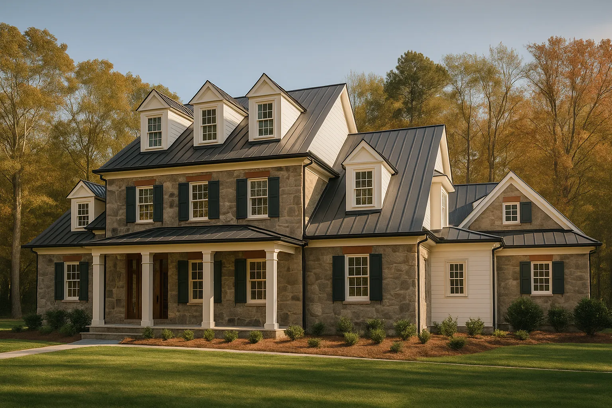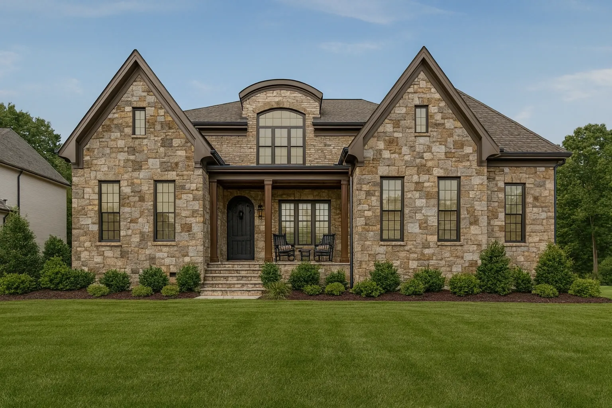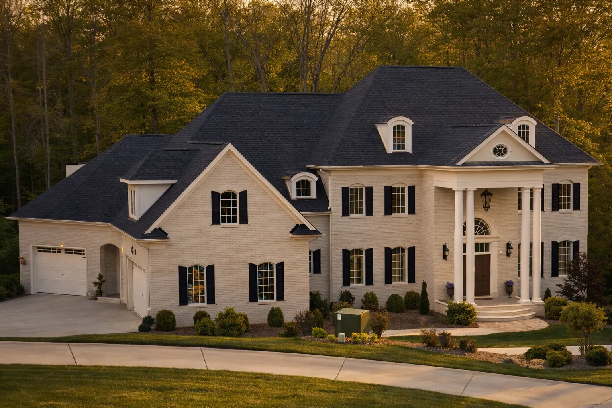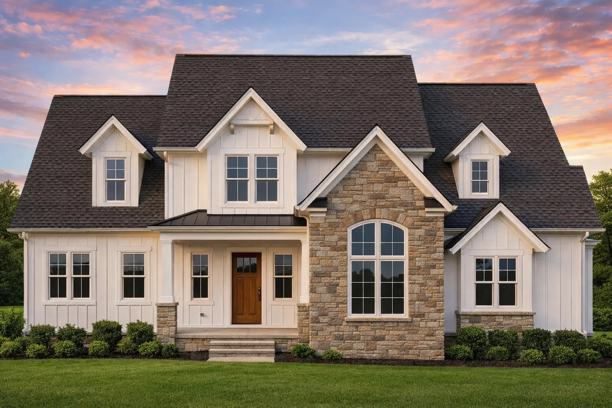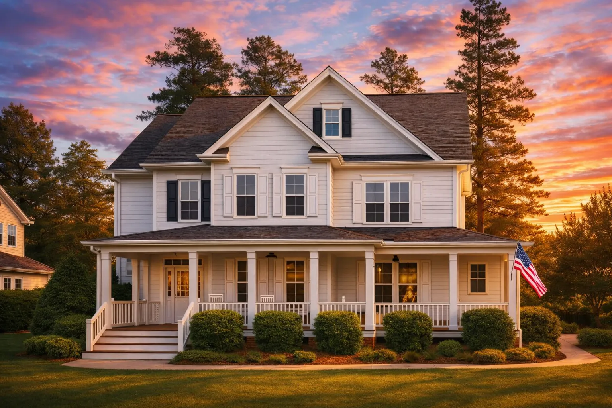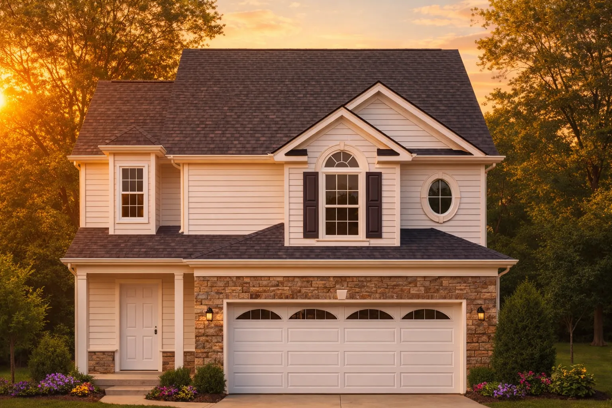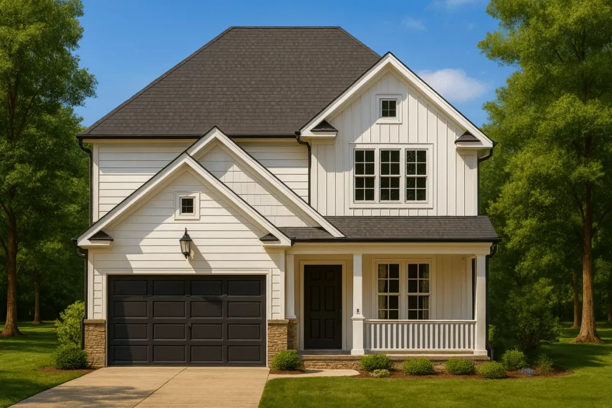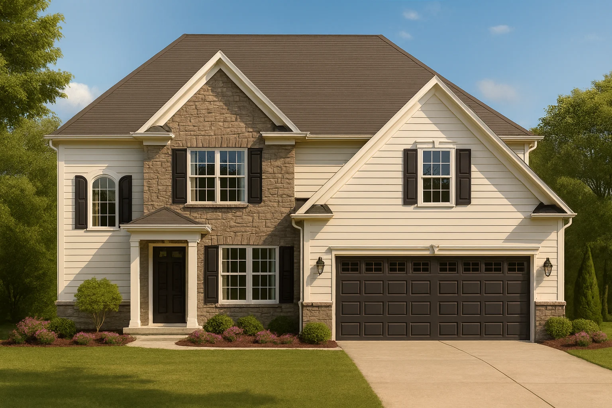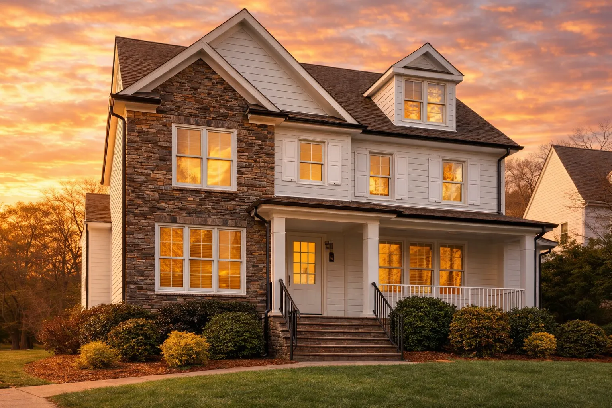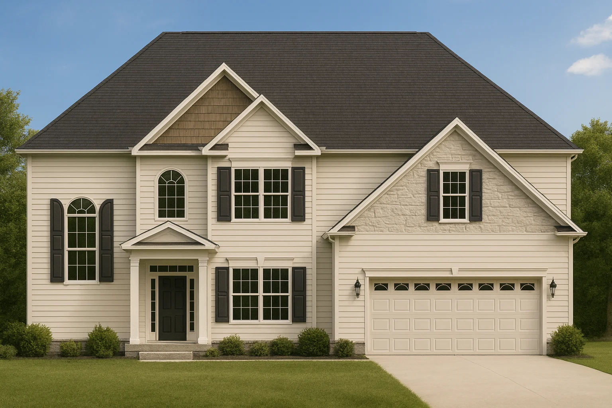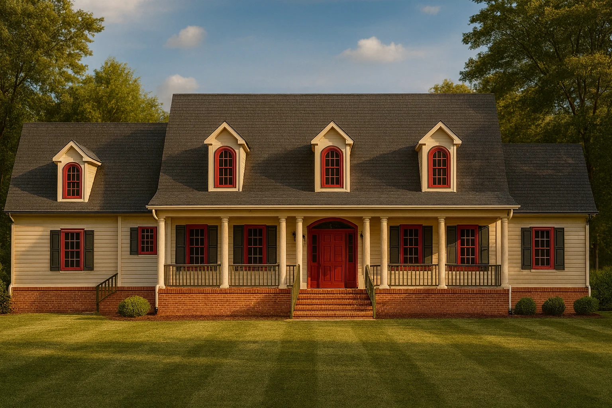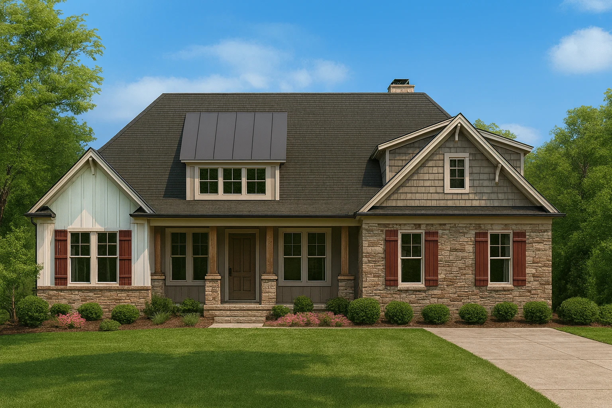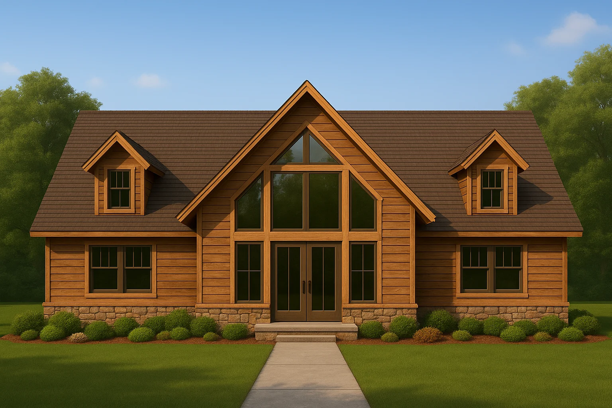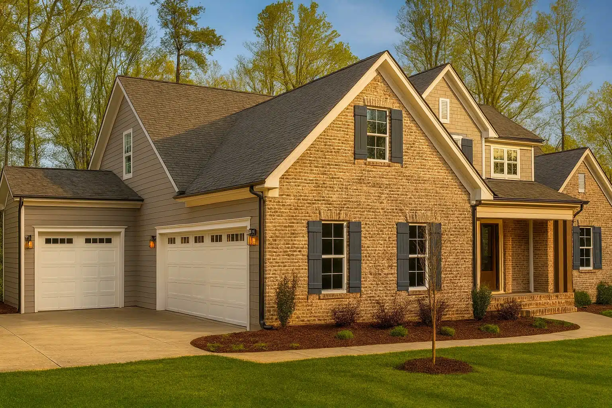Eating Bar
Find the perfect house plan. For less.
Search Plans
Contact Us
Eating Bar

Explore our House Plans with Eating Bar—ideal for casual meals, quick breakfasts, and keeping the cook connected to family or guests. These practical and stylish designs feature extended kitchen countertops with seating space, creating a seamless transition between cooking and dining areas without the need for a separate table.House Plans with Eating Bar
Benefits:
…
continued…
ed for Your State – Designed to meet local building codes Many of our plans with eating bars feature open-concept layouts and kitchen islands where the eating bar is integrated along one side. Styles range from Modern Farmhouse to Contemporary and Ranch, with thoughtful details like pendant lighting, under-counter storage, and space for 2 to 6 stools depending on the plan. What is an eating bar? How many people can fit at an eating bar? Can I add an eating bar to any kitchen? Do eating bars replace dining rooms? Browse our House Plans with Eating Bar and enjoy a casual, stylish space that brings kitchen and dining together.Similar Collections:
FAQs
An eating bar is an extended countertop with space for seating, often part of a kitchen island or peninsula, used for casual dining.
Most accommodate 2–6 stools, depending on the plan and available counter length.
Yes—most kitchen layouts can be modified to include an eating bar on an island or peninsula.
Not necessarily—they’re great for informal meals, while many homes still include breakfast nooks or formal dining rooms as well.



