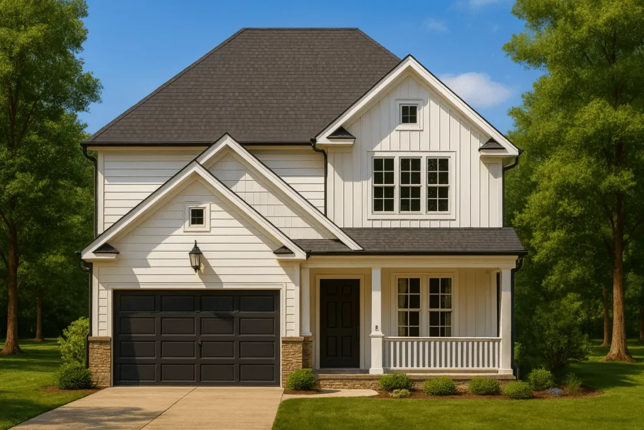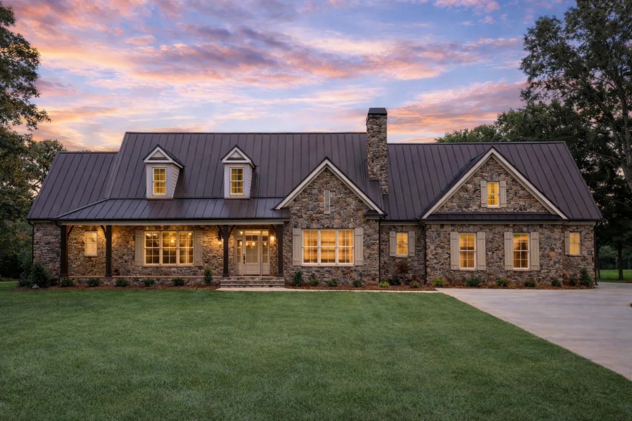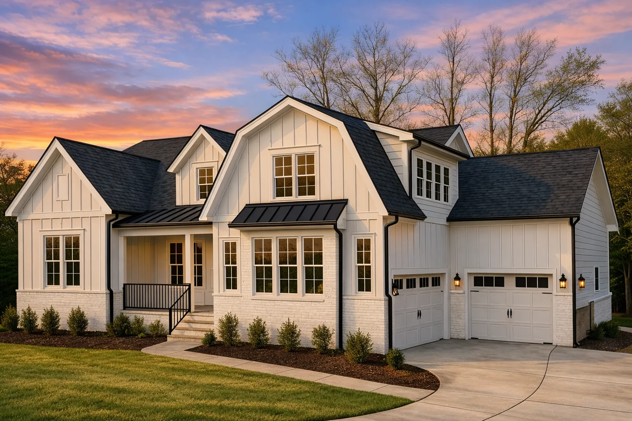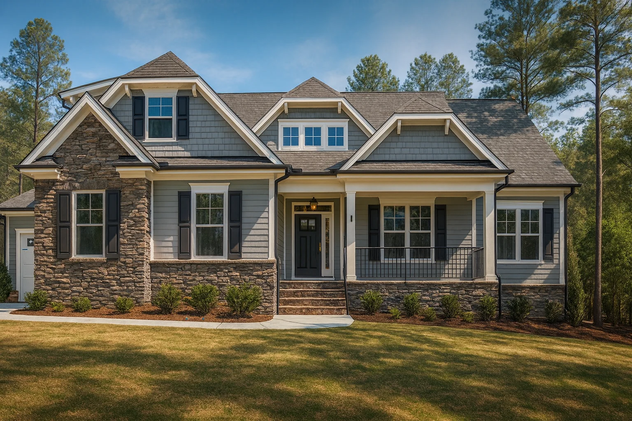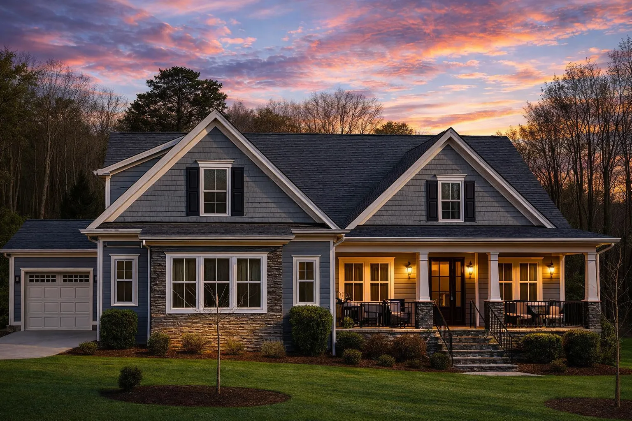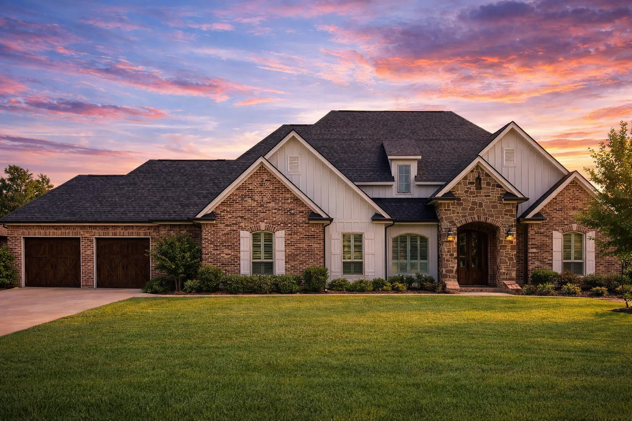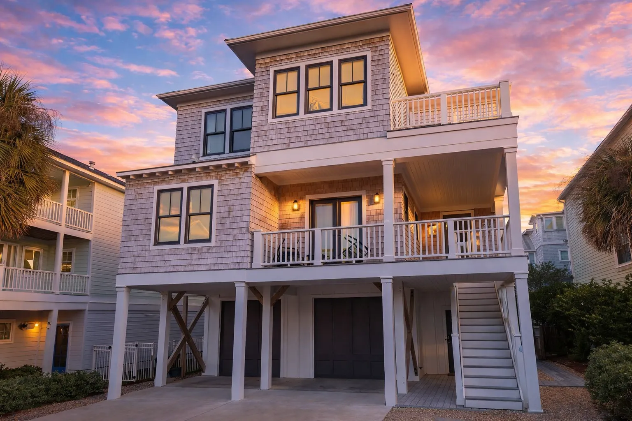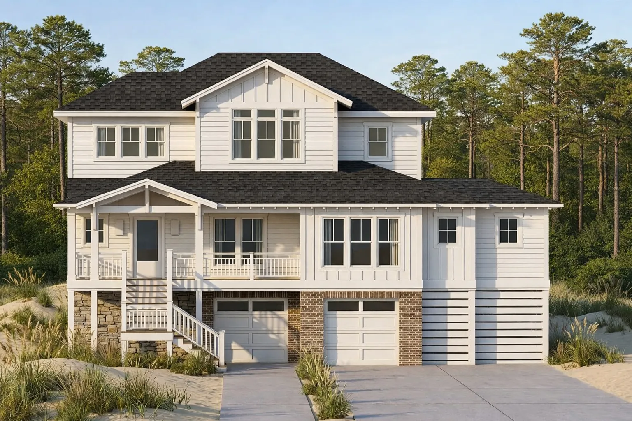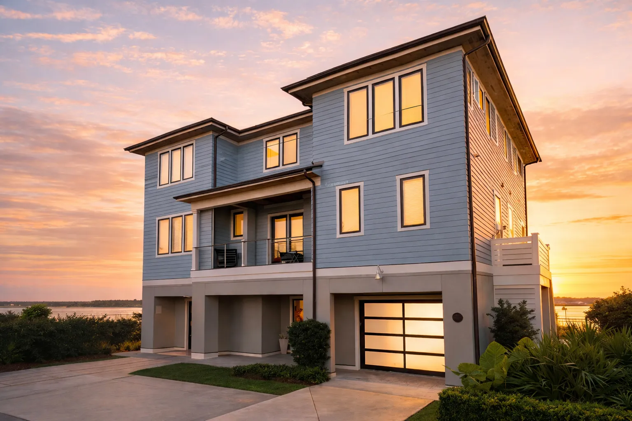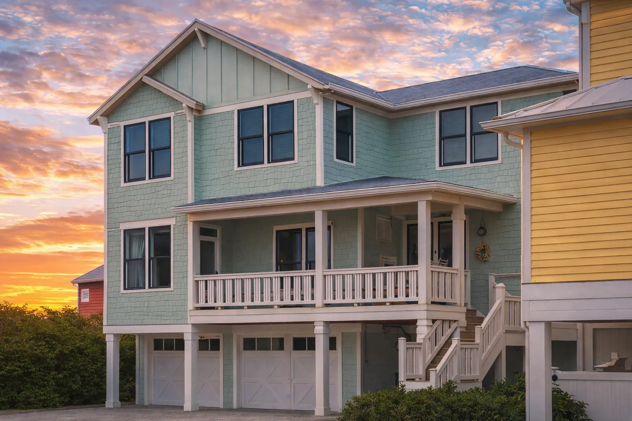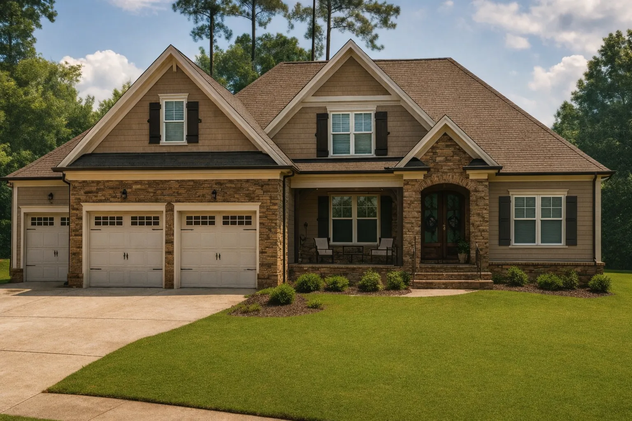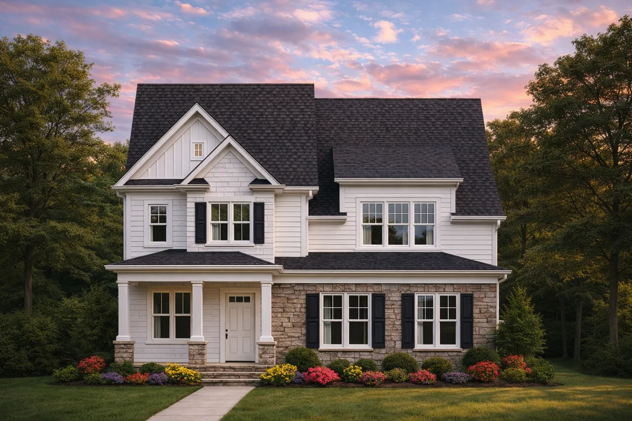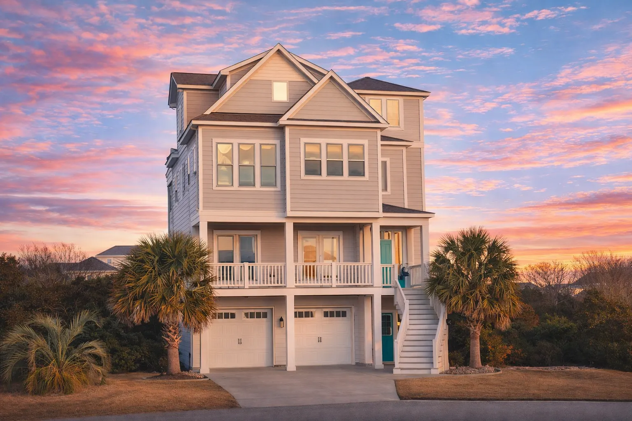Split Bedroom Home Plans
Find the perfect house plan. For less.
Search Plans
Contact Us
Split Bedroom Home Plans
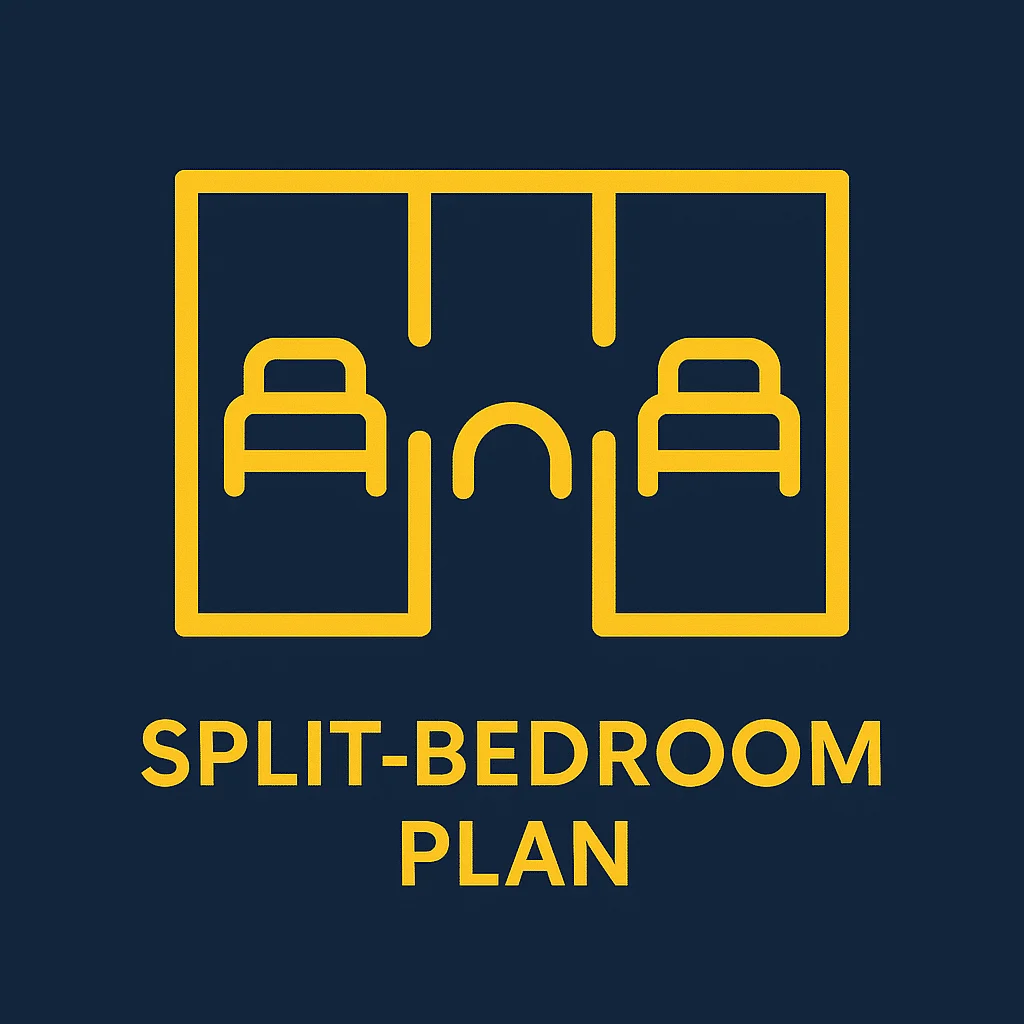
Our Split collection features home plans with multi-level layouts designed to maximize space efficiency and create distinct living zones. Popular in split-level and split-entry homes, these designs offer unique floor separations for privacy, function, and style, making them a smart choice for a variety of lot types. Split
Benefits:
…
continued…
i>Blueprints & CAD Files – Included with every plan Split designs are often used in split-level homes or split-entry homes and work especially well on sloped or uneven lots. They may feature staggered floors, partial flights of stairs, and open views between levels to keep spaces connected while still distinct. What is a split home design? Are split homes good for small lots? Can a split design be open concept? Browse our Split collection today and find a home plan that combines smart space use with stylish, multi-level living. Similar Collections:
FAQs
It’s a multi-level layout where floors are staggered, typically connected by short flights of stairs.
Yes—splitting levels allows more square footage without requiring a larger footprint.
Absolutely—many plans feature open views and partial walls to maintain a connected feel between levels.





