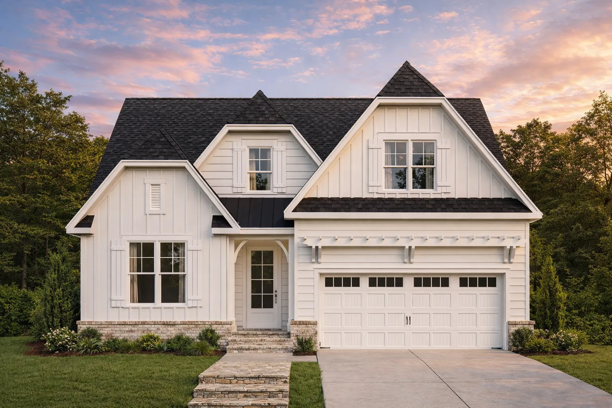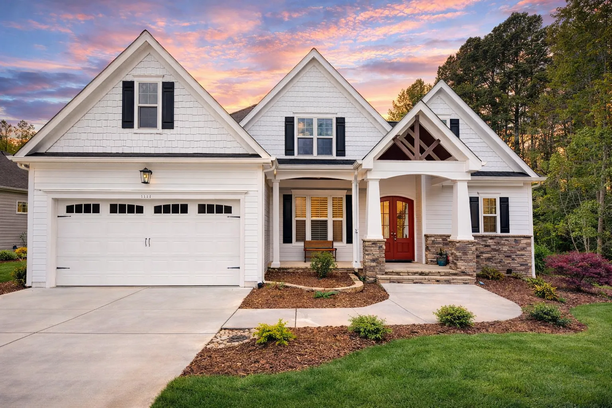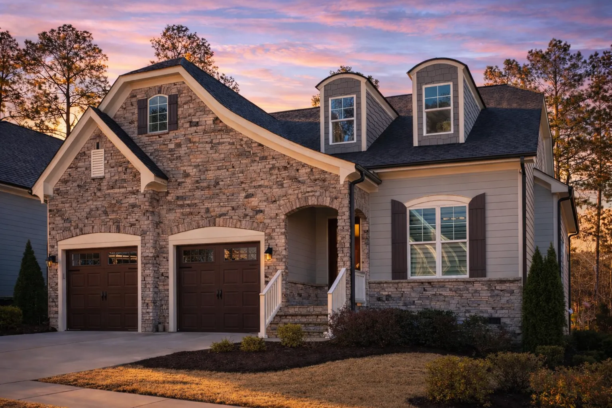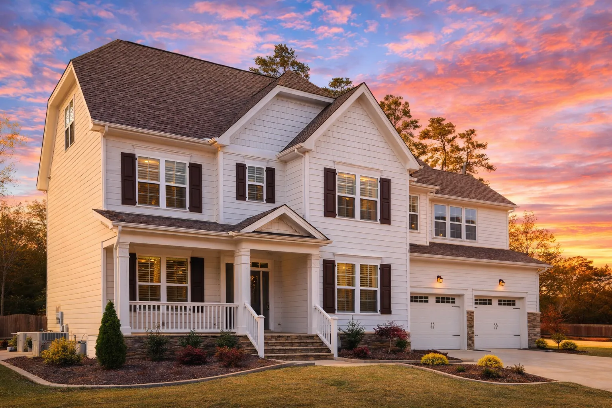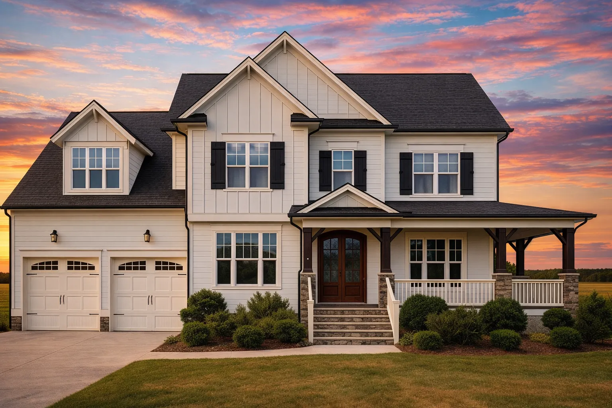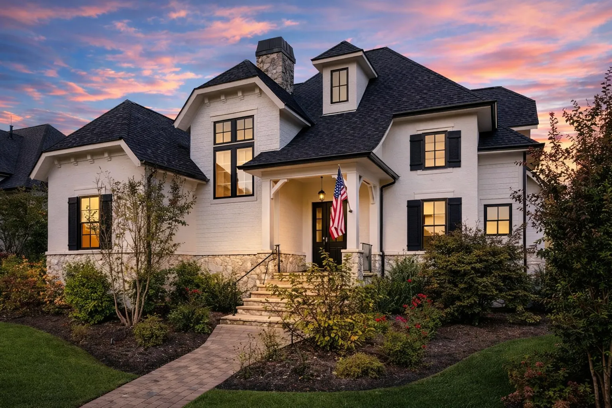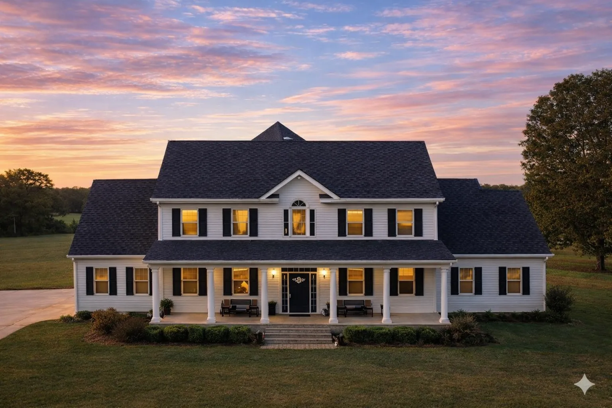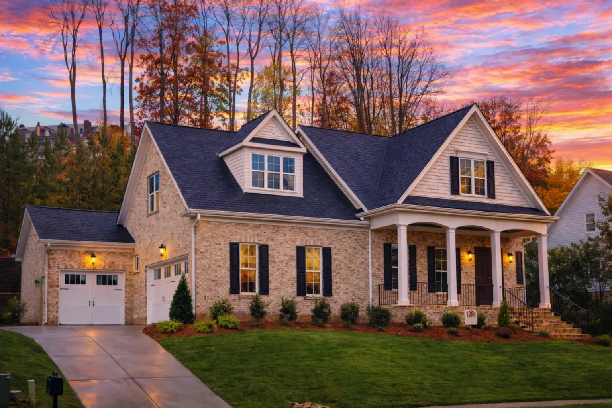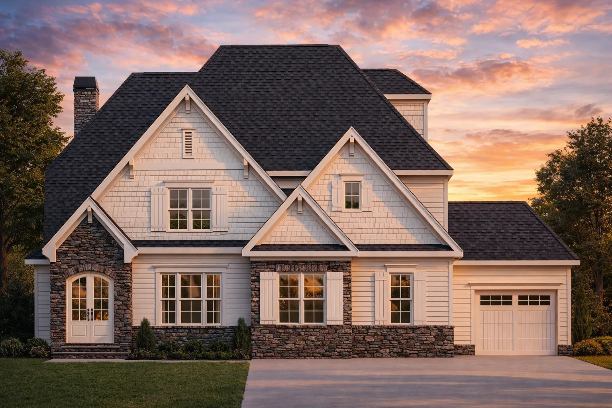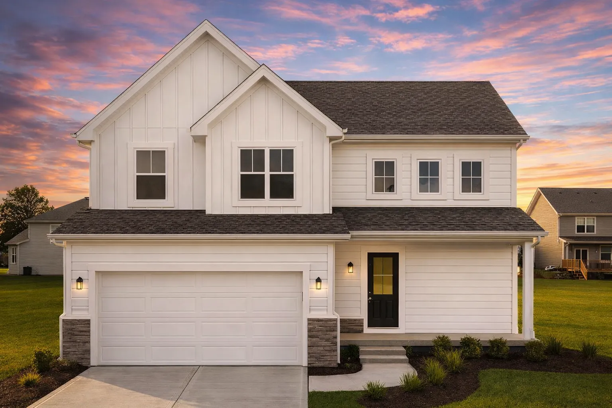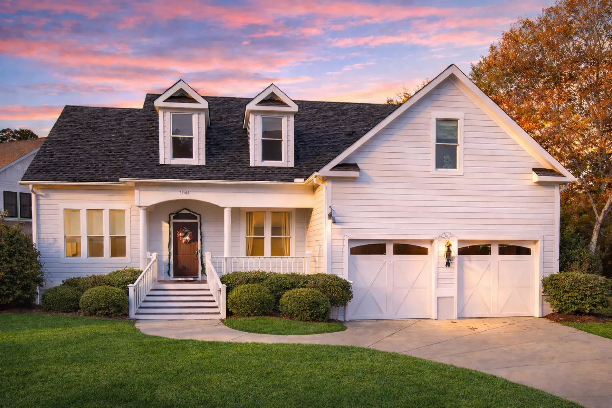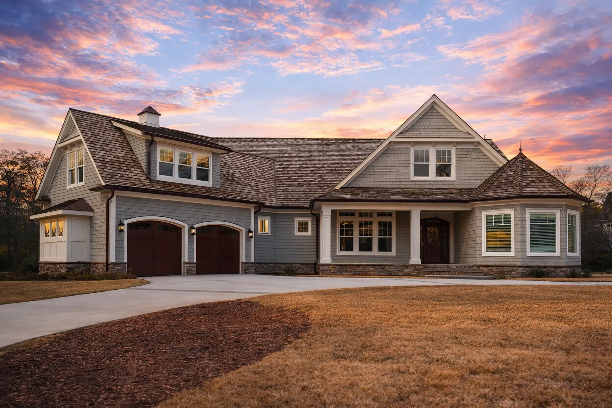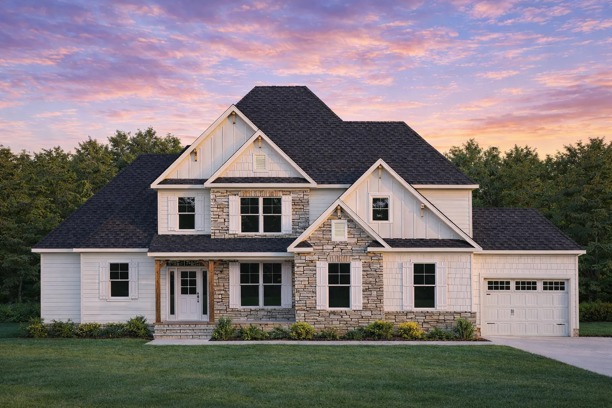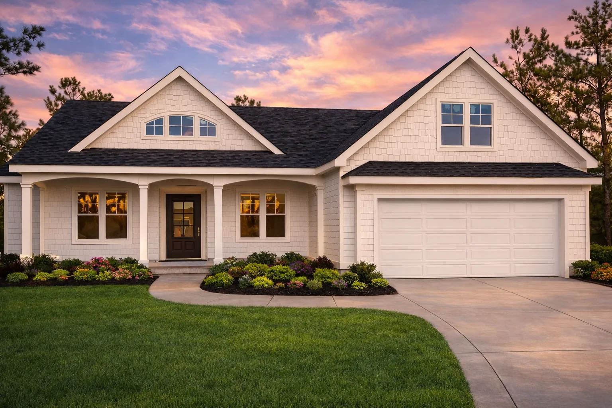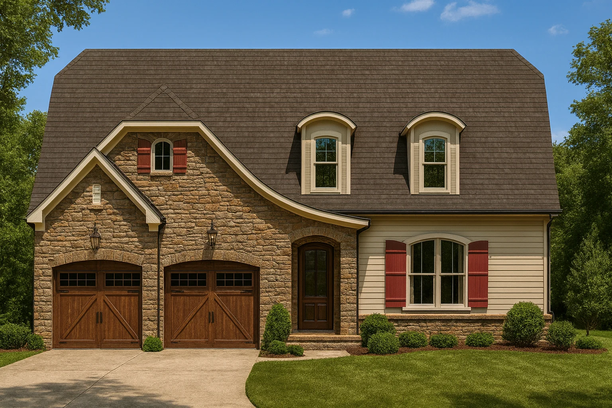Actively Updated Catalog
— January 2026 updates across 400+ homes, including refined images and unified primary architectural styles.
Found 1,882 House Plans!
-
Template Override Active

14-1232 HOUSE PLAN -New American House Plan – 3-Bed, 2.5-Bath, 2,050 SF – House plan details
SALE!$1,454.99
Width: 39'-10"
Depth: 65'-0"
Htd SF: 1,871
Unhtd SF: 928
-
Template Override Active

14-1215 HOUSE PLAN -New American House Plan – 3-Bed, 2.5-Bath, 2,200 SF – House plan details
SALE!$1,454.99
Width: 59'-4"
Depth: 52'-4"
Htd SF: 2,886
Unhtd SF: 815
-
Template Override Active

14-1214 HOUSE PLAN – French Country House Plan – 3-Bed, 3-Bath, 2,800 SF – House plan details
SALE!$1,254.99
Width: 45'-0"
Depth: 66'-0"
Htd SF: 2,702
Unhtd SF: 831
-
Template Override Active

14-1184 HOUSE PLAN -Traditional Colonial Home Plan – 4-Bed, 2.5-Bath, 2,650 SF – House plan details
SALE!$1,454.99
Width: 59'-0"
Depth: 44'-2"
Htd SF: 3,191
Unhtd SF: 1,353
-
Template Override Active

14-1183 HOUSE PLAN -New American Home Plan – 4-Bed, 3-Bath, 2,800 SF – House plan details
SALE!$1,454.99
Width: 38'-0"
Depth: 59'-4"
Htd SF: 3,525
Unhtd SF: 480
-
Template Override Active

14-1164 HOUSE PLAN – French Country Home Plan – 4-Bed, 4-Bath, 3,200 SF – House plan details
SALE!$1,454.99
Width: 56'-8"
Depth: 71'-4"
Htd SF: 2,906
Unhtd SF:
-
Template Override Active

14-1161 HOUSE PLAN – Traditional Colonial Home Plan – 4-Bed, 3-Bath, 3,200 SF – House plan details
SALE!$1,459.99
Width: 86'-0"
Depth: 60'-0"
Htd SF: 3,289
Unhtd SF: 2,719
-
Template Override Active

14-1133 HOUSE PLAN – New American Home Plan – 3-Bed, 2-Bath, 1,850 SF – House plan details
SALE!$1,454.99
Width: 57'-2"
Depth: 54'-6"
Htd SF: 3,542
Unhtd SF: 816
-
Template Override Active

14-1121 HOUSE PLAN – New American Home Plan – 4-Bed, 3-Bath, 2,650 SF – House plan details
SALE!$1,454.99
Width: 61'-8"
Depth: 55'-2"
Htd SF: 3,658
Unhtd SF: 1,910
-
Template Override Active

14-1113 HOUSE PLAN – New American House Plan – 4-Bed, 3-Bath, 2,300 SF – House plan details
SALE!$1,454.99
Width: 55'8"
Depth: 50'4"
Htd SF: 2,152
Unhtd SF: 1,568
-
Template Override Active

14-1099 HOUSE PLAN – Modern Farmhouse Home Plan – 3-Bed, 2.5-Bath, 2,250 SF – House plan details
SALE!$1,134.99
Width: 57'-4"
Depth: 61'-8"
Htd SF: 2,350
Unhtd SF: 1,936
-
Template Override Active

14-1086 HOUSE PLAN – New American House Plan – 4-Bed, 3.5-Bath, 3,200 SF – House plan details
SALE!$1,754.99
Width: 89'-0"
Depth: 80'-3"
Htd SF: 4,364
Unhtd SF: 1,334
-
Template Override Active

14-1079 HOUSE PLAN – New American House Plan – 4-Bed, 3-Bath, 2,800 SF – House plan details
SALE!$1,454.99
Width: 70'-4"
Depth: 72'-4"
Htd SF: 3,166
Unhtd SF: 1,496
-
Template Override Active

14-1048 HOUSE PLAN – Craftsman Home Plan – 3-Bed, 2-Bath, 1,850 SF – House plan details
SALE!$1,454.99
Width: 60'-3"
Depth: 77'-8"
Htd SF: 2,413
Unhtd SF: 1,280
-
Template Override Active

14-1045 HOUSE PLAN – French Country House Plan – 4-Bed, 3-Bath, 2,702 SF – House plan details
Width: 45'-0"
Depth: 66'-0"
Htd SF: 2,702
Unhtd SF: 831

















