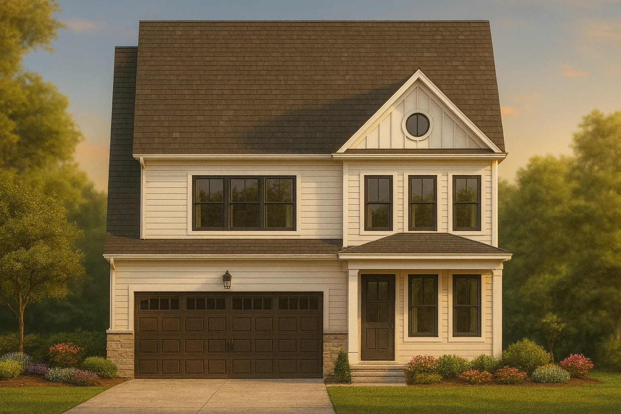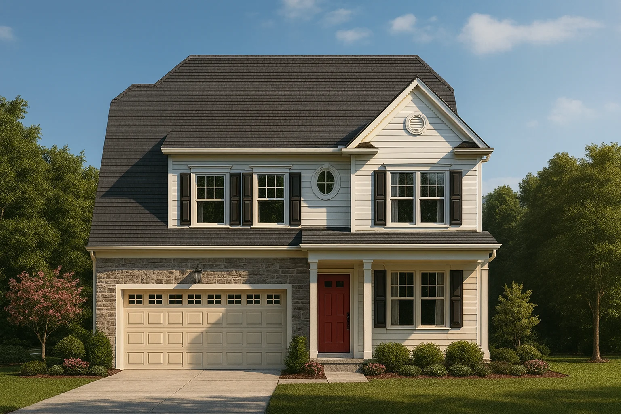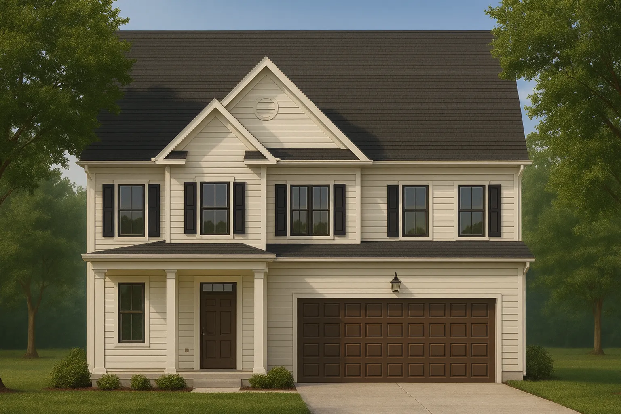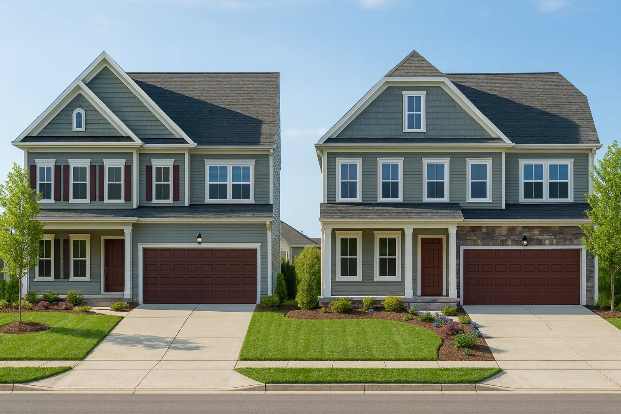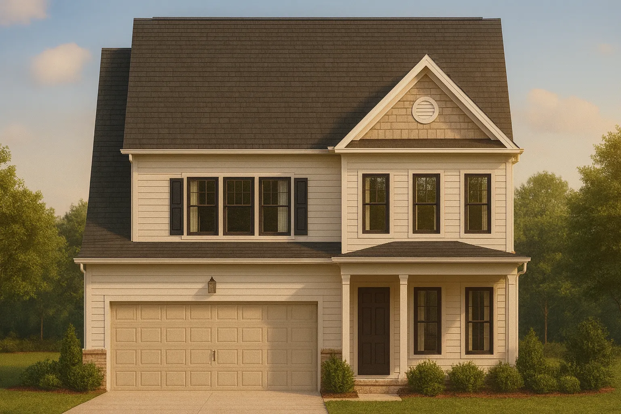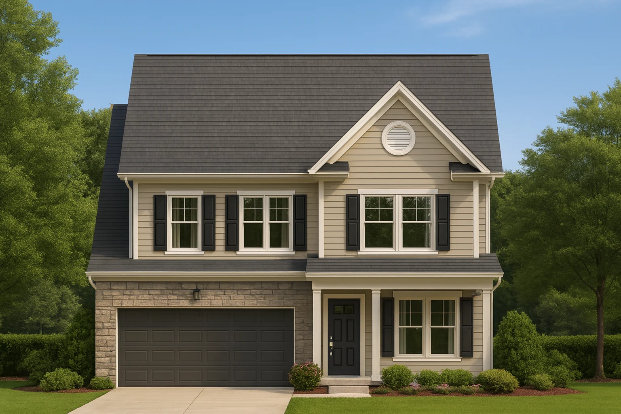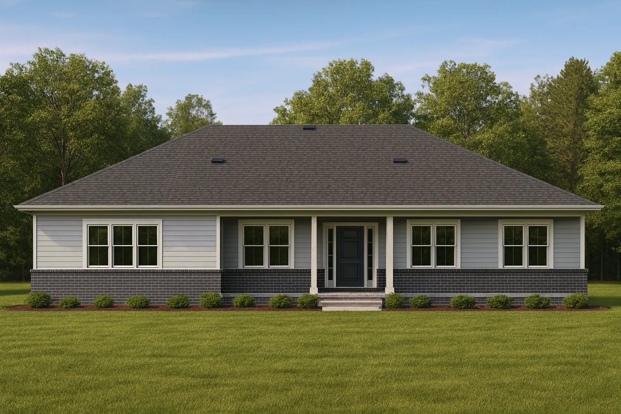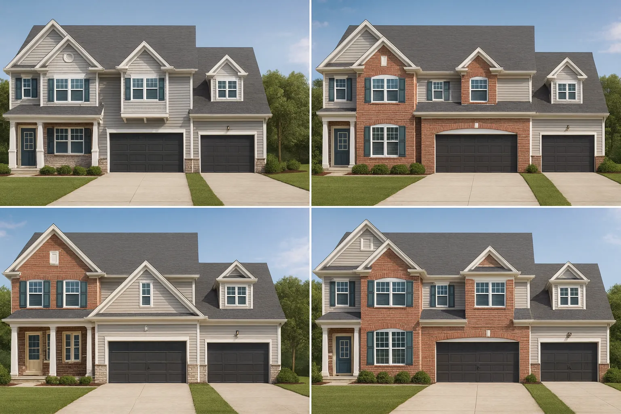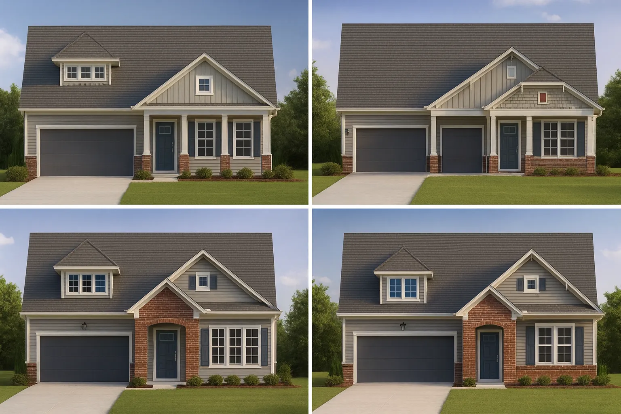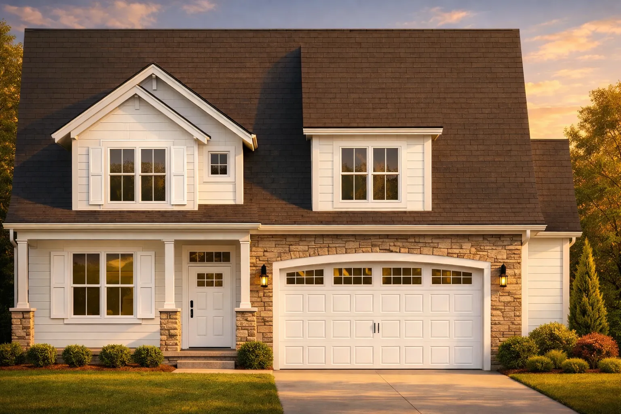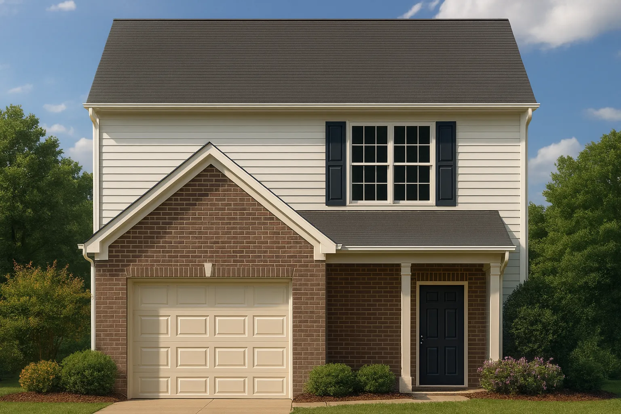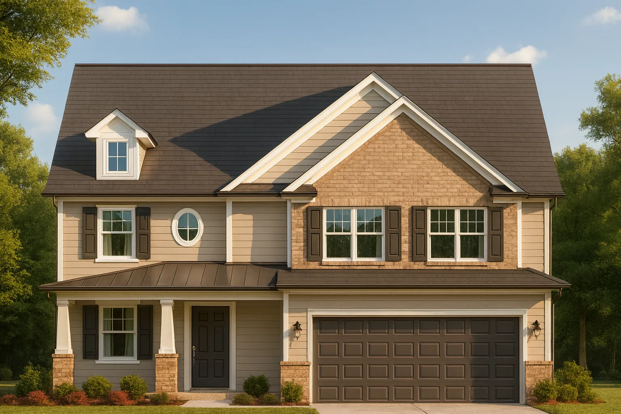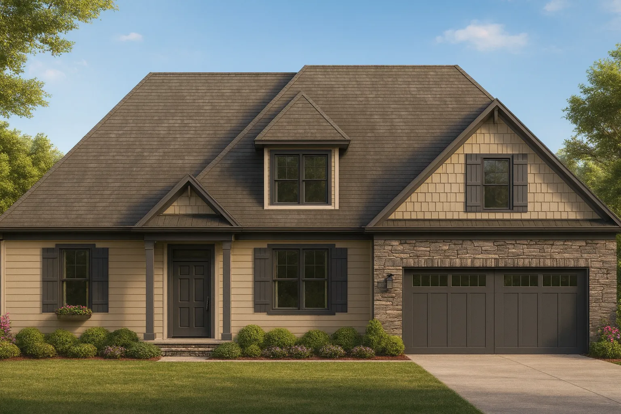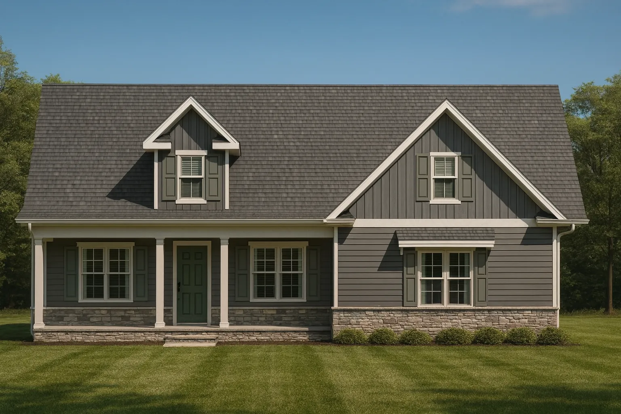Home / Product Garage Features / Front Entry / Page 40
Actively Updated Catalog
— Updated with new after-build photos, enhanced plan details, and refined featured images on product pages for 220+ homes in January 2026 .
Found 1,998 House Plans!
Template Override Active
8-1055 HOUSE PLAN – Modern Farmhouse Home Plan – 4-Bed, 3-Bath, 2,450 SF – House plan details
SALE! $ 1,134.99
Width: 34'-0"
Depth: 51'-0"
Htd SF: 2,364
Unhtd SF: 2,753
Template Override Active
8-1054 HOUSE PLAN – Traditional Colonial Home Plan – 4-Bed, 2.5-Bath, 2,350 SF – House plan details
SALE! $ 1,254.99
Width: 34'-0"
Depth: 50'-0"
Htd SF: 2,357
Unhtd SF: 436
Template Override Active
8-1053 HOUSE PLAN – Traditional Colonial Home Plan – 4-Bed, 2.5-Bath, 2,400 SF – House plan details
SALE! $ 1,254.99
Width: 34'-0"
Depth: 50'-0"
Htd SF: 2,213
Unhtd SF: 403
Template Override Active
8-1052 HOUSE PLAN – Traditional Colonial Home Plan – 4-Bed, 2.5-Bath, 2,629 SF – House plan details
SALE! $ 1,454.99
Width: 36'-0"
Depth: 52'-6"
Htd SF: 2,629
Unhtd SF: 409
Template Override Active
8-1050 HOUSE PLAN – Traditional Colonial Home Plan – 4-Bed, 2.5-Bath, 2,400 SF – House plan details
SALE! $ 1,254.99
Width: 34'-0"
Depth: 51'-0"
Htd SF: 2,372
Unhtd SF: 389
Template Override Active
8-1049 HOUSE PLAN – Traditional Home Plan – 4-Bed, 2.5-Bath, 2,450 SF – House plan details
SALE! $ 1,254.99
Width: 36'-0"
Depth: 50'-0"
Htd SF: 2,357
Unhtd SF: 436
Template Override Active
8-1048 HOUSE PLAN – Traditional Colonial Home Plan – 4-Bed, 2.5-Bath, 2,207 SF – House plan details
SALE! $ 1,454.99
Width: 34'-0"
Depth: 50'-0"
Htd SF: 2,207
Unhtd SF: 403
Template Override Active
8-0401 HOUSE PLAN – Traditional Ranch Home Plan – 3-Bed, 2-Bath, 1,850 SF – House plan details
SALE! $ 1,254.99
Width: 68'-0"
Depth: 67'-1"
Htd SF: 2,470
Unhtd SF: 501
Template Override Active
7-2374 HOUSE PLAN – Traditional Colonial Home Plan – 4-Bed, 3-Bath, 2,850 SF – House plan details
SALE! $ 1,454.99
Width: 39'-8"
Depth: 64'-8"
Htd SF: 3,485
Unhtd SF:
Template Override Active
7-2325 HOUSE PLAN – Traditional Suburban Home Plan – 3-Bed, 2-Bath, 1,850 SF – House plan details
SALE! $ 1,454.99
Width: 39'-8"
Depth: 64'-8"
Htd SF: 2,699
Unhtd SF: 667
Template Override Active
7-2131 HOUSE PLAN – Modern Farmhouse Home Plan – 4-Bed, 3-Bath, 2,450 SF – House plan details
SALE! $ 1,254.99
Width: 45'-0"
Depth: 56'-0"
Htd SF: 2,402
Unhtd SF: 887
Template Override Active
5-1697 HOUSE PLAN – Traditional Suburban Home Plan – 3-Bed, 2.5-Bath, 1,481 SF – House plan details
SALE! $ 1,454.99
Width: 26'-0"
Depth: 42'-11"
Htd SF: 1,481
Unhtd SF: 305
Template Override Active
5-1240 HOUSE PLAN – Traditional Colonial Home Plan – 4-Bed, 2.5-Bath, 3,000 SF – House plan details
SALE! $ 1,254.99
Width: 37'-0"
Depth: 58'-0"
Htd SF: 3,000
Unhtd SF: 441
Template Override Active
11-1500 HOUSE PLAN – Traditional Craftsman Home Plan – 3-Bed, 2-Bath, 2,200 SF – House plan details
SALE! $ 1,254.99
Width: 56'-0"
Depth: 67'-0"
Htd SF: 2,231
Unhtd SF: 988
Template Override Active
20-2194 HOUSE PLAN -Modern Farmhouse Home Plan – 3-Bed, 2-Bath, 2,050 SF – House plan details
SALE! $ 1,754.99
Width: 53'-0"
Depth: 66'-4"
Htd SF: 2,041
Unhtd SF: 1,163

















