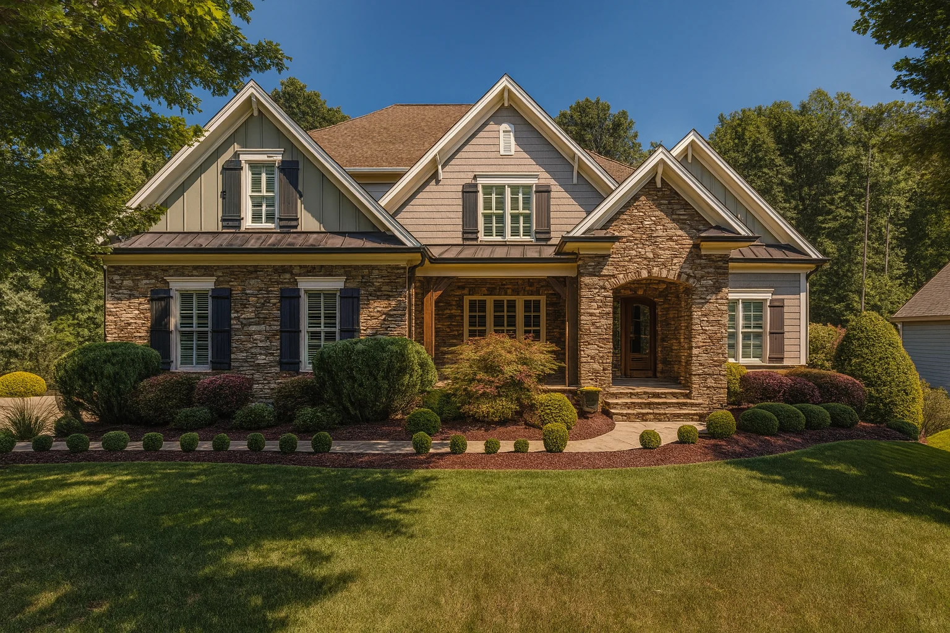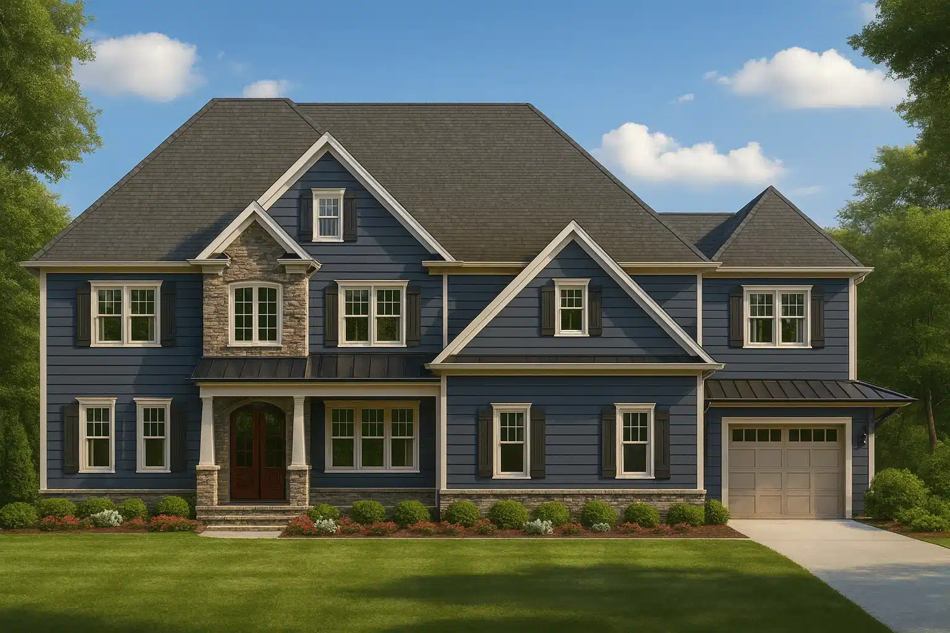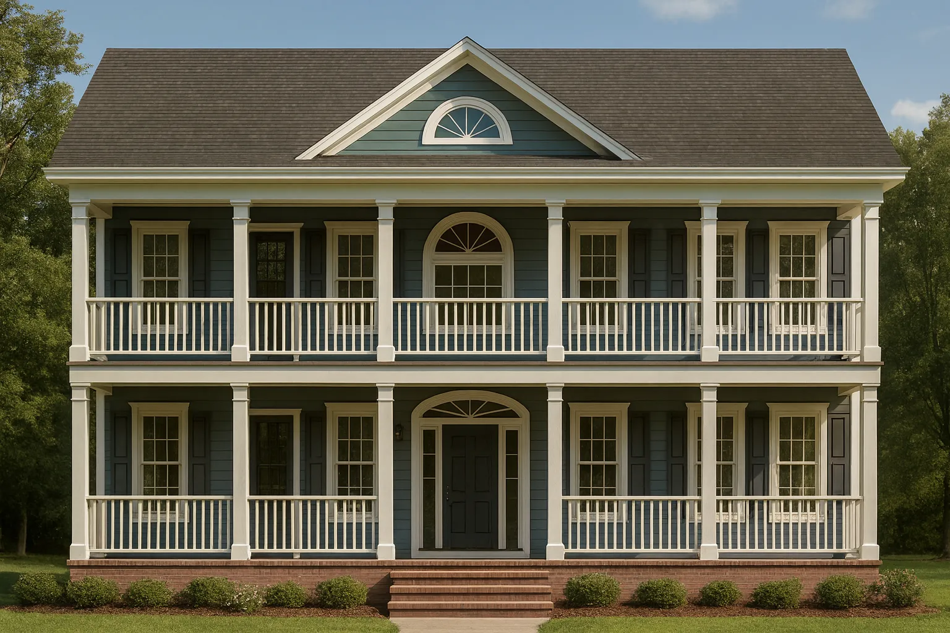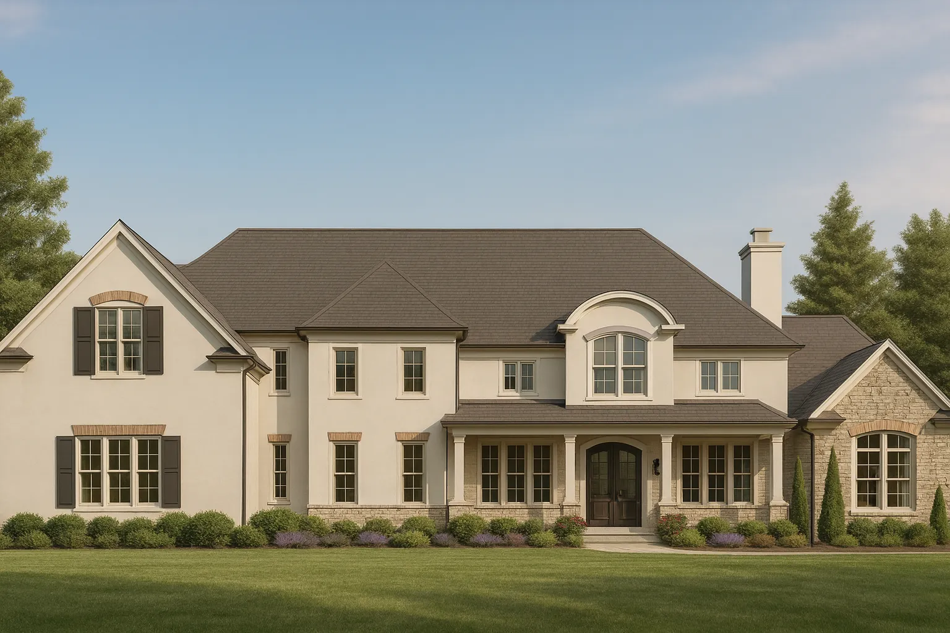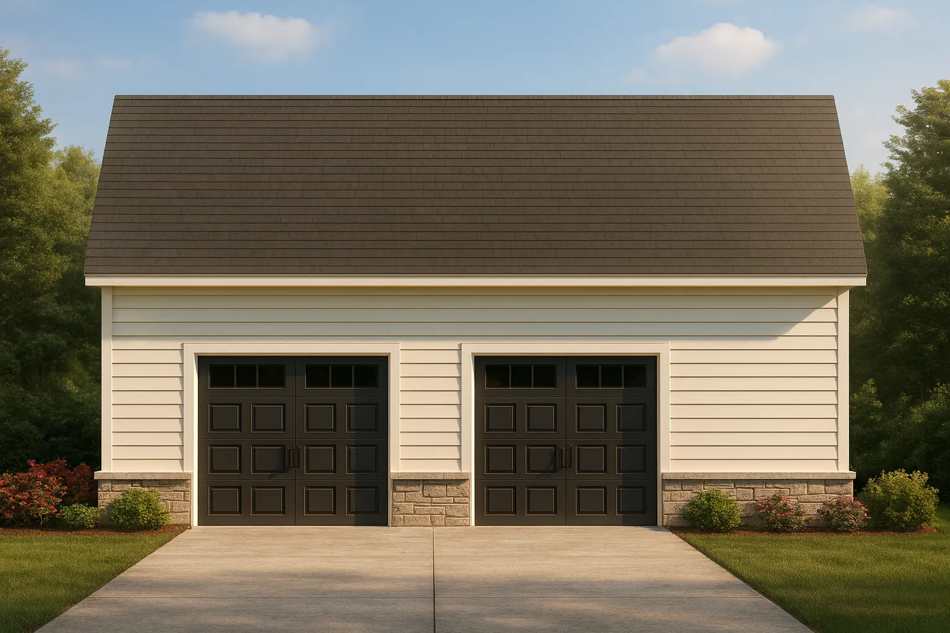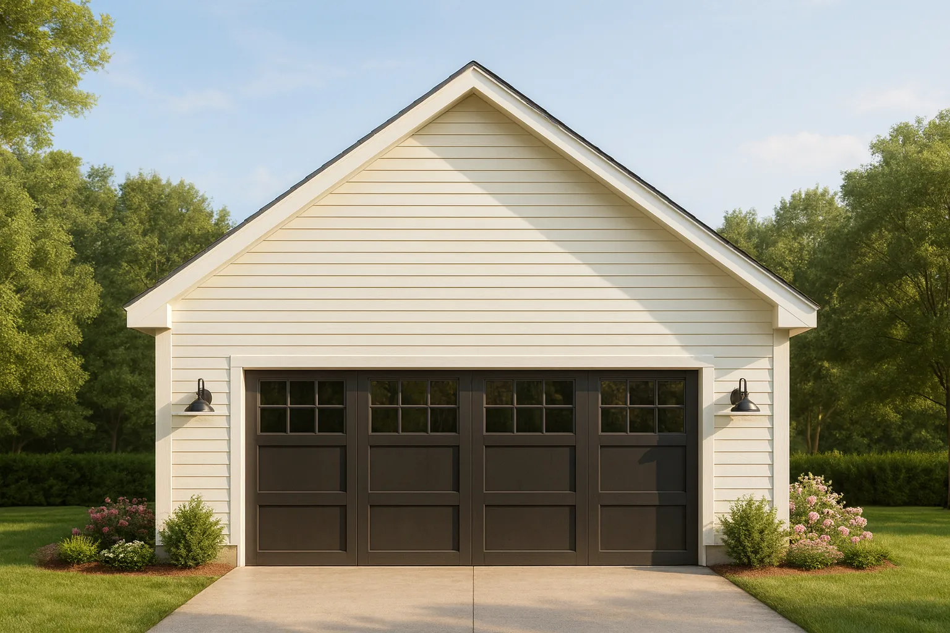Home / Product Garage Features / Front Entry / Page 64
Actively Updated Catalog
— Updated with new after-build photos, enhanced plan details, and refined featured images on product pages for 220+ homes in January 2026 .
Found 2,091 House Plans!
Template Override Active
10-1519 HOUSE PLAN – New American House Plan – 4-Bed, 3.5-Bath, 3,200 SF – House plan details
SALE! $ 1,954.21
Width: 71'-6"
Depth: 63'-4"
Htd SF: 5,197
Unhtd SF: 2,518
Template Override Active
9-POTTS HOUSE PLAN – New American House Plan – 4-Bed, 3.5-Bath, 3,200 SF – House plan details
SALE! $ 1,754.99
Width: 61'-5"
Depth: 67'-3"
Htd SF: 4,314
Unhtd SF: 2,161
Template Override Active
9-1566 HOUSE PLAN -New American House Plan – 4-Bed, 3-Bath, 3,200 SF – House plan details
SALE! $ 1,954.21
Width: 60'-8"
Depth: 64'-2"
Htd SF: 5,241
Unhtd SF: 2,483
Template Override Active
8-2040 HOUSE PLAN – Traditional Colonial House Plan – 4-Bed, 3.5-Bath, 3,200 SF – House plan details
SALE! $ 2,354.21
Width: 50'-0"
Depth: 42'-0"
Htd SF: 5,157
Unhtd SF: 1,625
Template Override Active
8-2039 HOUSE PLAN – New American House Plan – 4-Bed, 3.5-Bath, 3,200 SF – House plan details
SALE! $ 1,754.99
Width: 50'-0"
Depth: 76'-4"
Htd SF: 4,662
Unhtd SF: 1,021
Template Override Active
8-1761 HOUSE PLAN – Classical Southern House Plan – 3-Bed, 3-Bath, 2,400 SF – House plan details
SALE! $ 1,454.99
Width: 46'-0"
Depth: 62'-0"
Htd SF: 3,741
Unhtd SF: 985
Template Override Active
8-1683 HOUSE PLAN – New American House Plan – 4-Bed, 3.5-Bath, 3,200 SF – House plan details
SALE! $ 1,754.99
Width: 75'-4"
Depth: 79'-4"
Htd SF: 4,337
Unhtd SF: 0
Template Override Active
7-1628 HOUSE PLAN – Traditional Colonial House Plan – 5-Bed, 4.5-Bath, 4,800 SF – House plan details
SALE! $ 1,954.99
Width: 105'-2"
Depth: 109'-11"
Htd SF: 6,252
Unhtd SF: 2,530
Template Override Active
19-2514 GARAGE PLAN -Traditional Garage Plan – 0-Bed, 0-Bath, 400 SF – House plan details
SALE! $ 534.99
Width: 30'-0"
Depth: 40'-0"
Htd SF: 0
Unhtd SF: 1,200
Template Override Active
19-2509 GARAGE PLAN -Traditional Home Plan – 0-Bed, 0-Bath, 320 SF – House plan details
SALE! $ 534.99
Width: 13'-4"
Depth: 24'-0"
Htd SF:
Unhtd SF: 320
Template Override Active
19-2135 HOUSE PLAN – New American House Plan – 4-Bed, 3.5-Bath, 3,000 SF – House plan details
SALE! $ 1,459.99
Width: 69'-1"
Depth: 63'-1"
Htd SF: 3,125
Unhtd SF: 1,416
Template Override Active
19-1742 RV GARAGE PLAN – Coastal Cottage House Plan – 0-Bed, 0-Bath, 900 SF – House plan details
SALE! $ 534.99
Width: 40'-0"
Depth: 42'-0"
Htd SF: 410
Unhtd SF: 2,640
Template Override Active
19-1691 HOUSE PLAN – Traditional Home Plan – 0-Bed, 0-Bath, 0 SF – House plan details
SALE! $ 1,134.99
Width: 36'-0"
Depth: 36'-0"
Htd SF: 0
Unhtd SF: 2,137
Template Override Active
19-1653 GARAGE PLAN -Traditional Home Plan – 0-Bed, 0-Bath, 1,200 SF – House plan details
SALE! $ 534.99
Width: 40'-0"
Depth: 30'-0"
Htd SF:
Unhtd SF: 1,200
Template Override Active
19-1233 GARAGE PLAN – Traditional House Plan – 0-Bed, 0-Bath, 470 SF – House plan details
SALE! $ 534.99
Width: 21'-8"
Depth: 22'-8"
Htd SF:
Unhtd SF:














