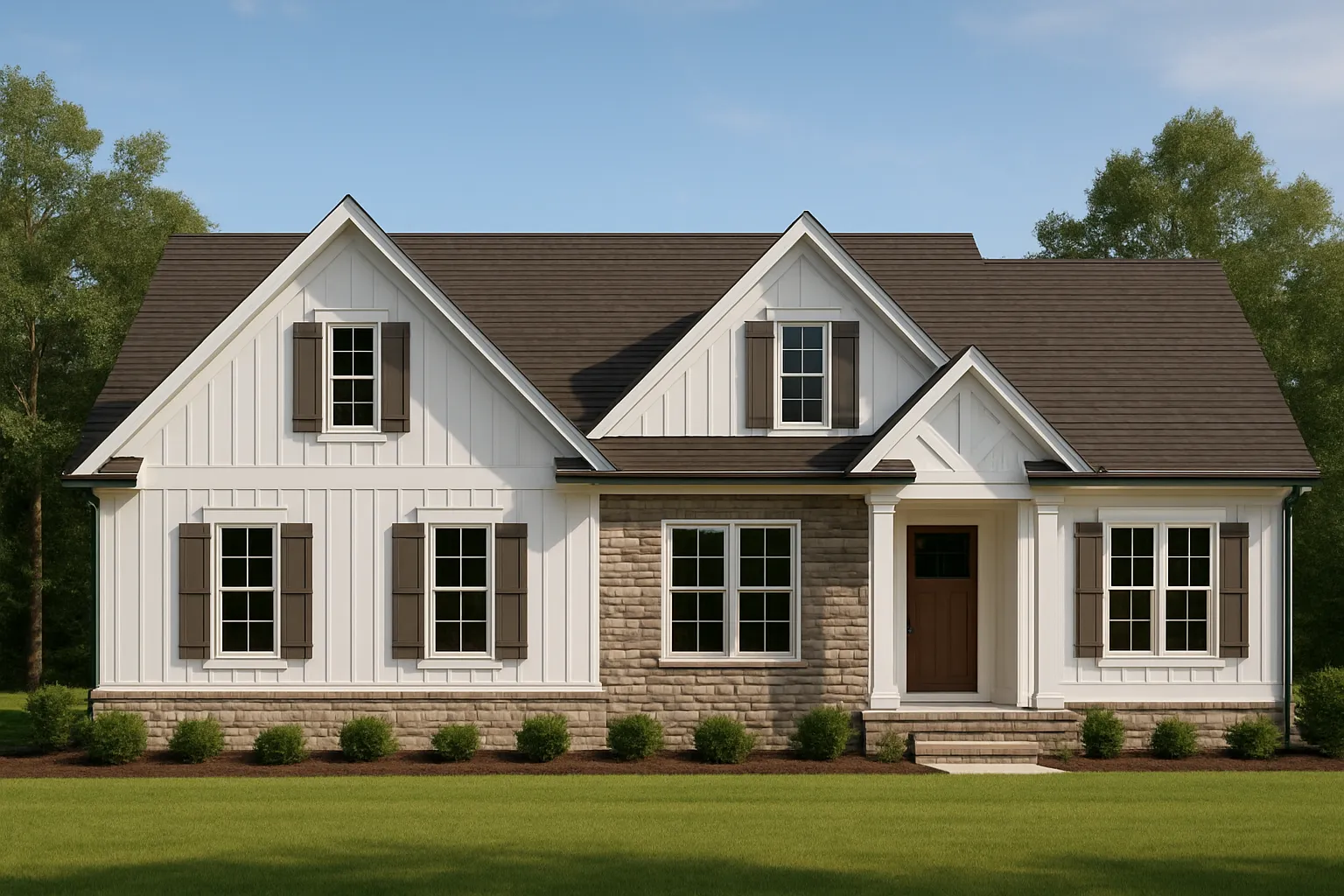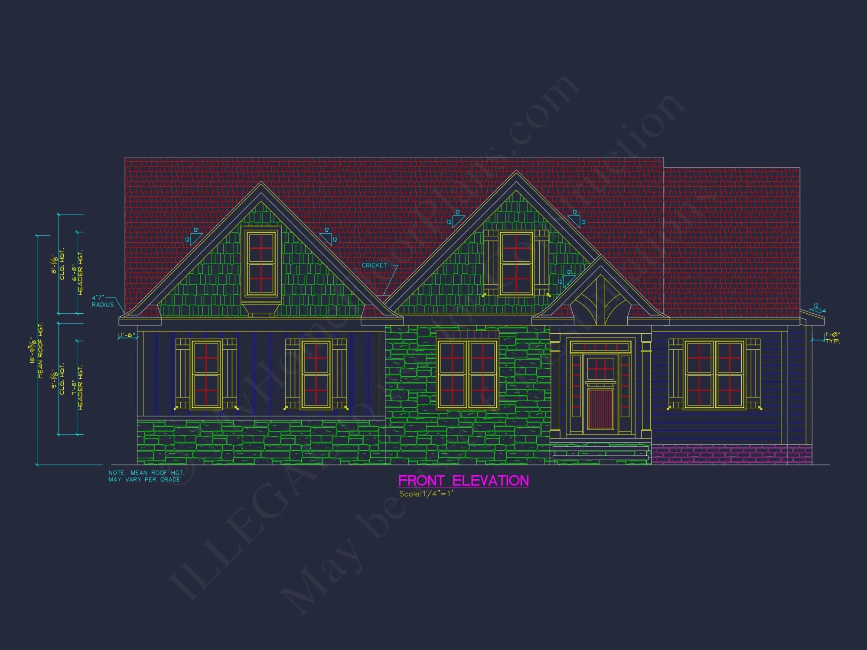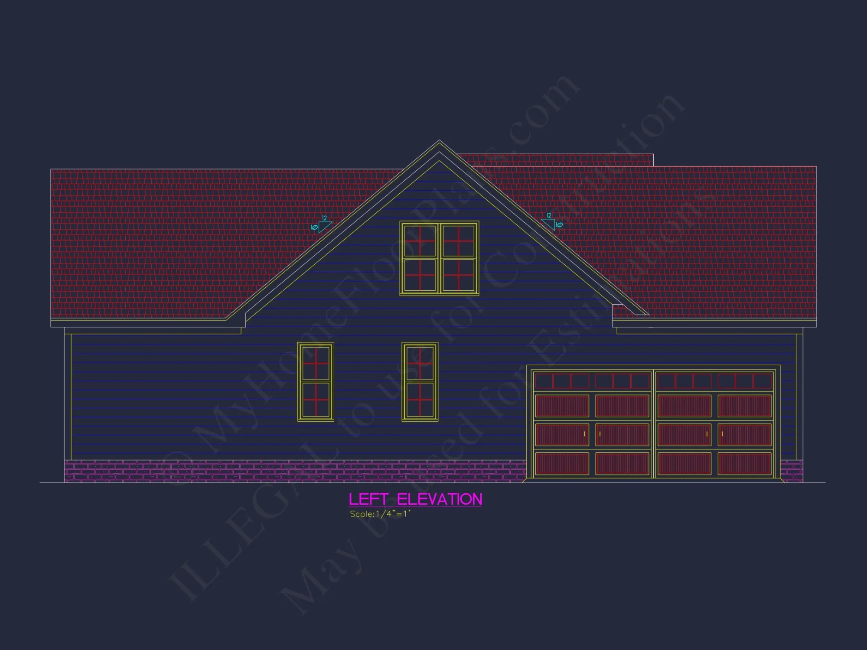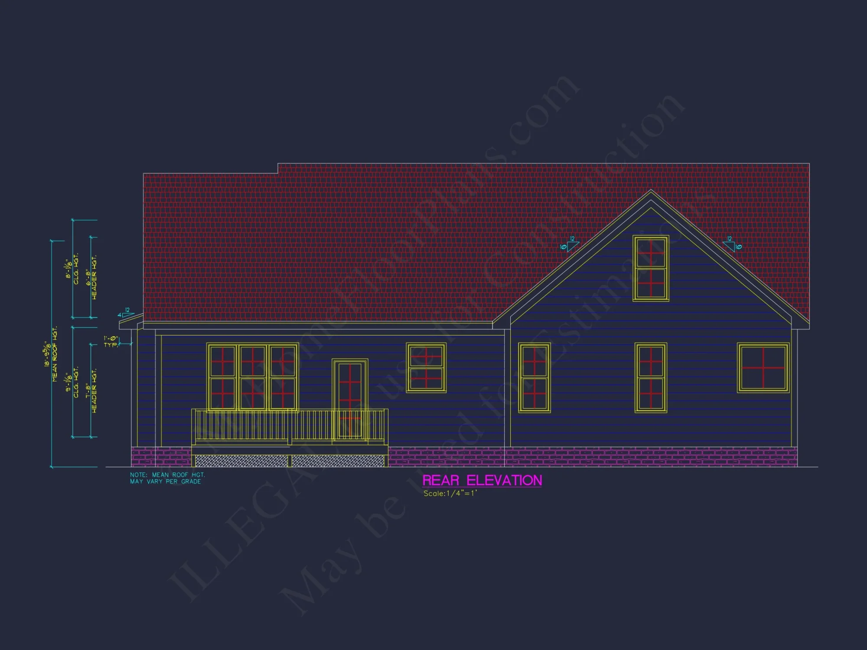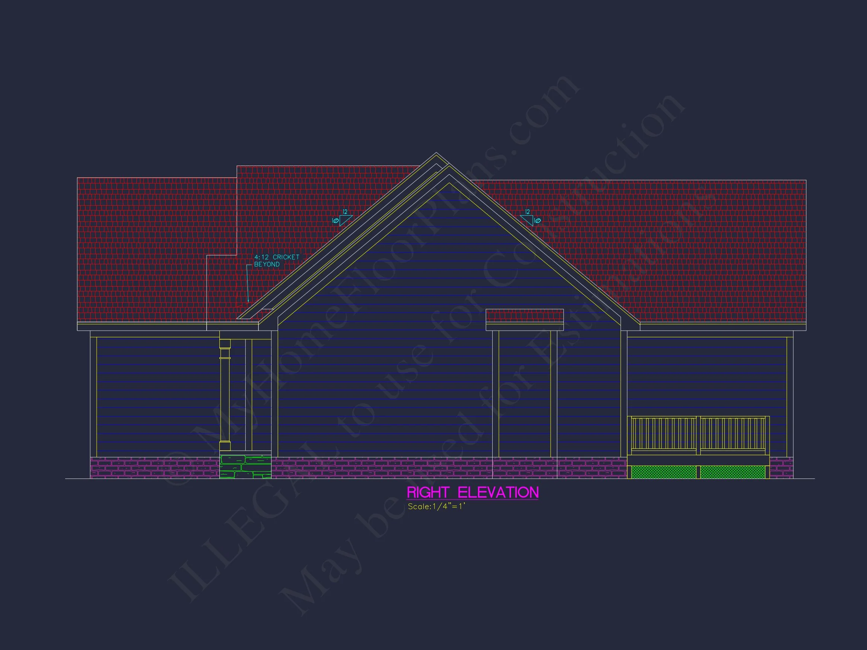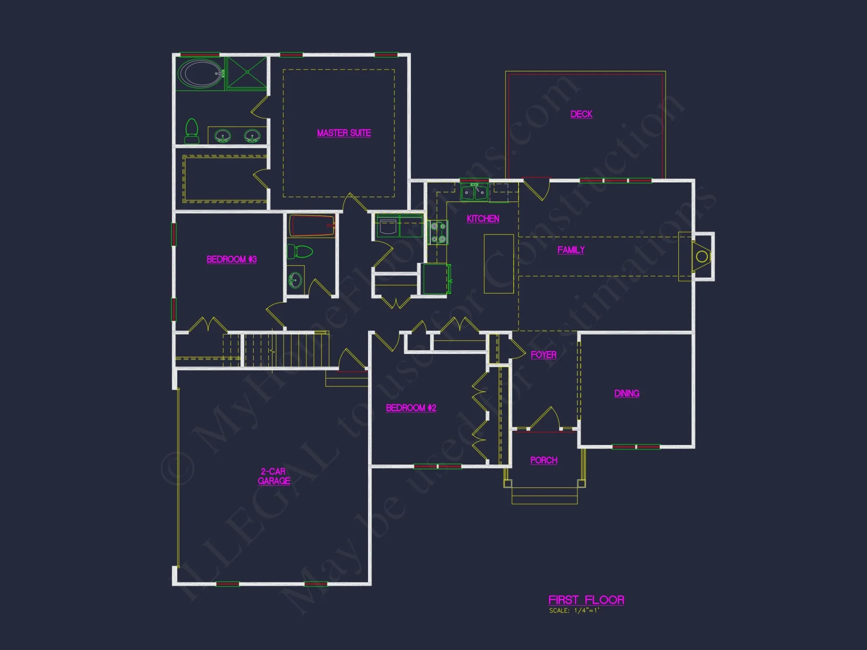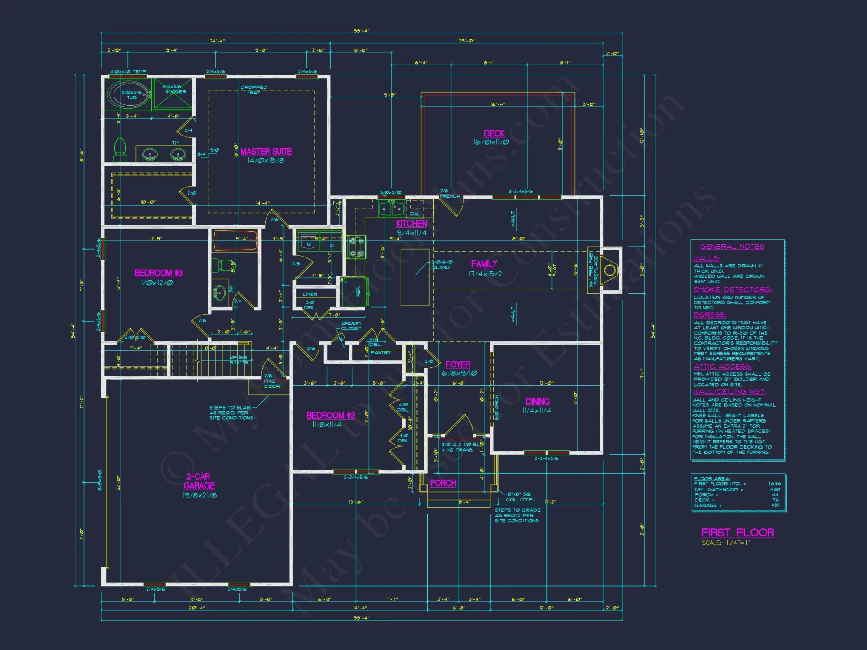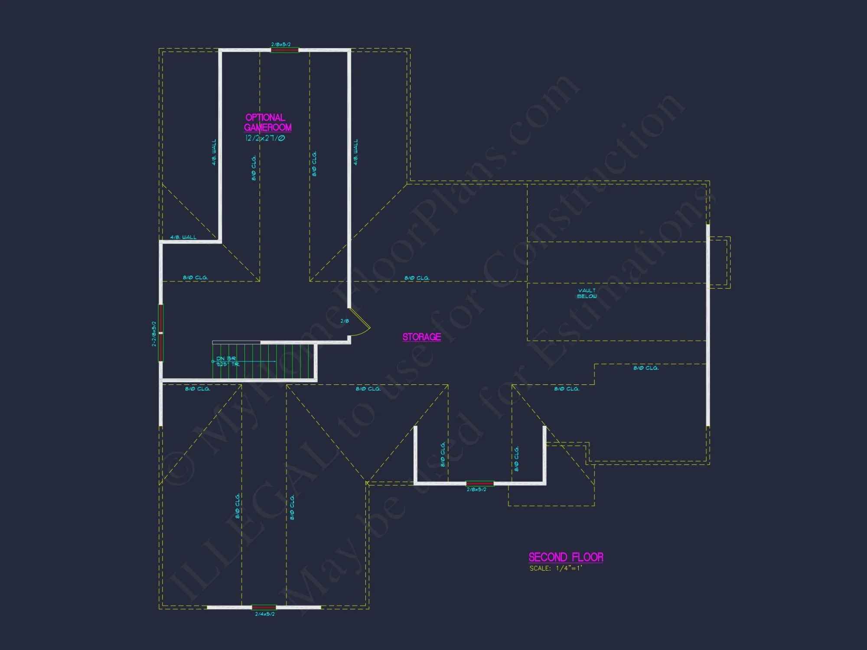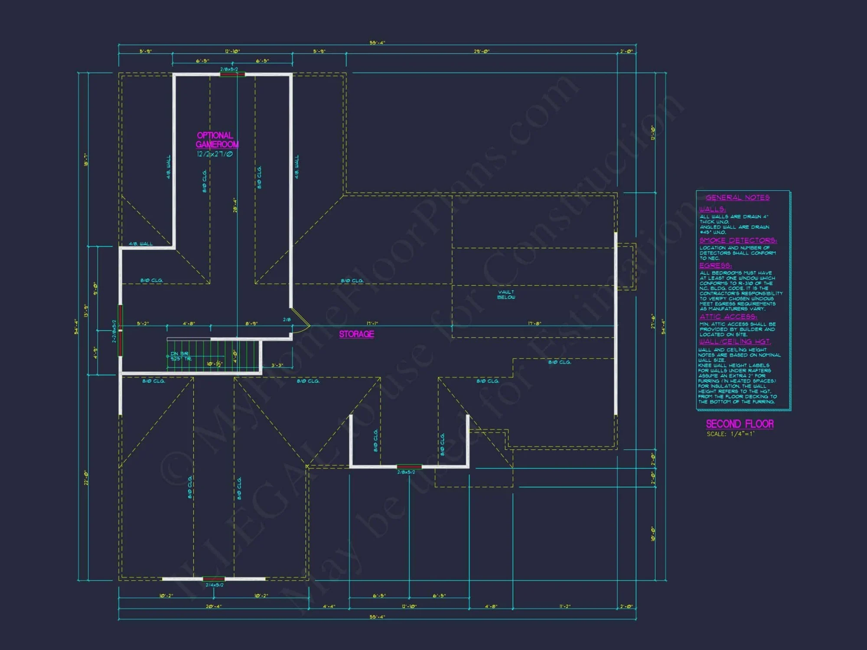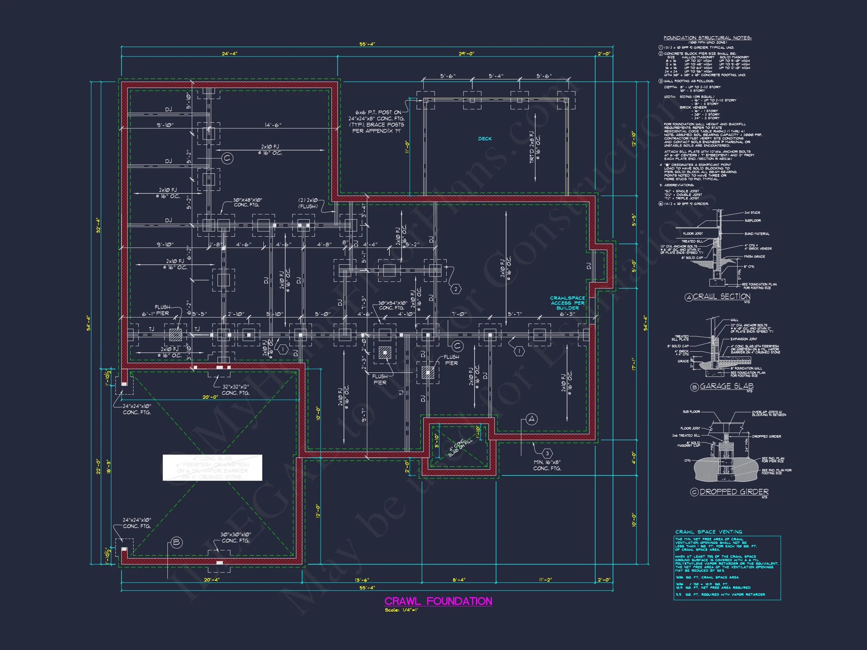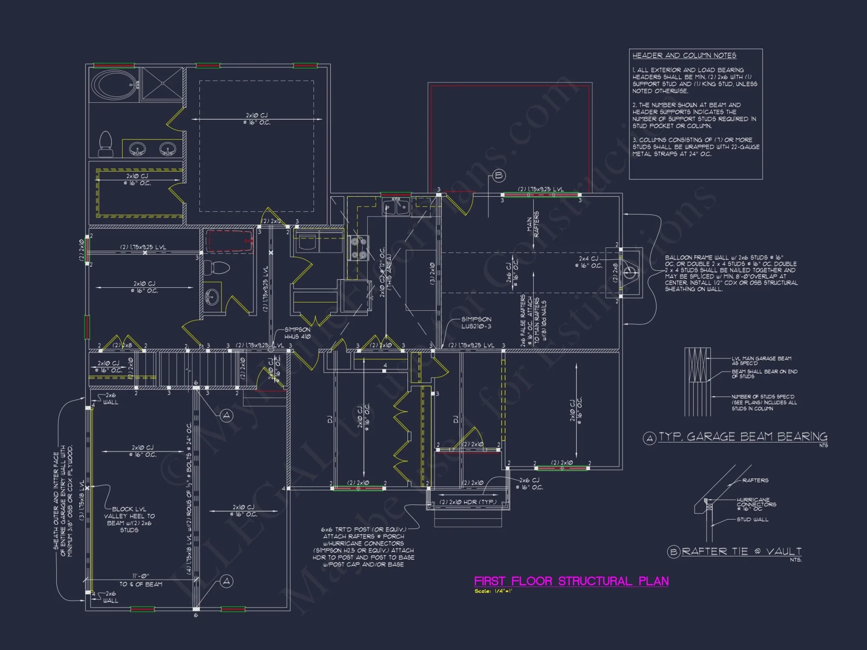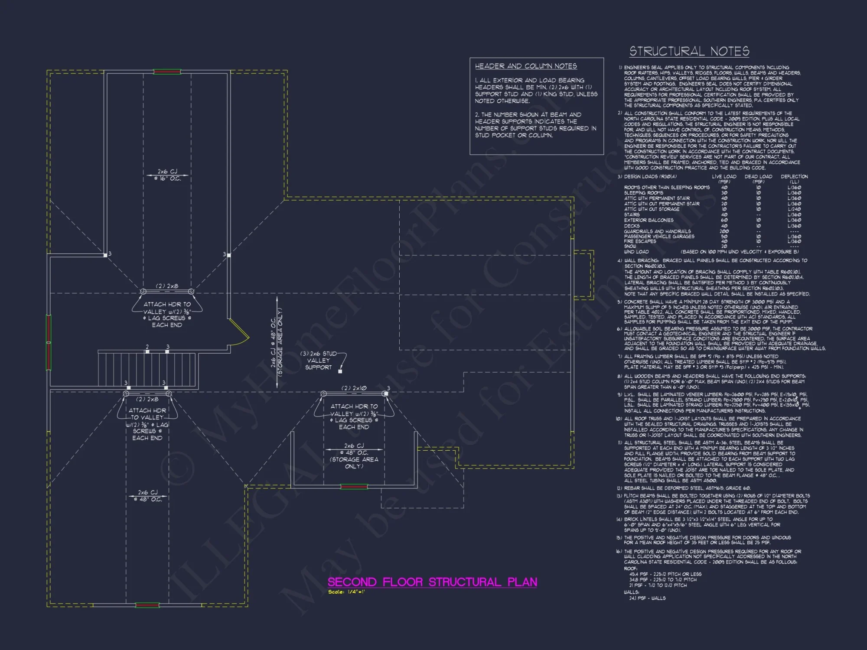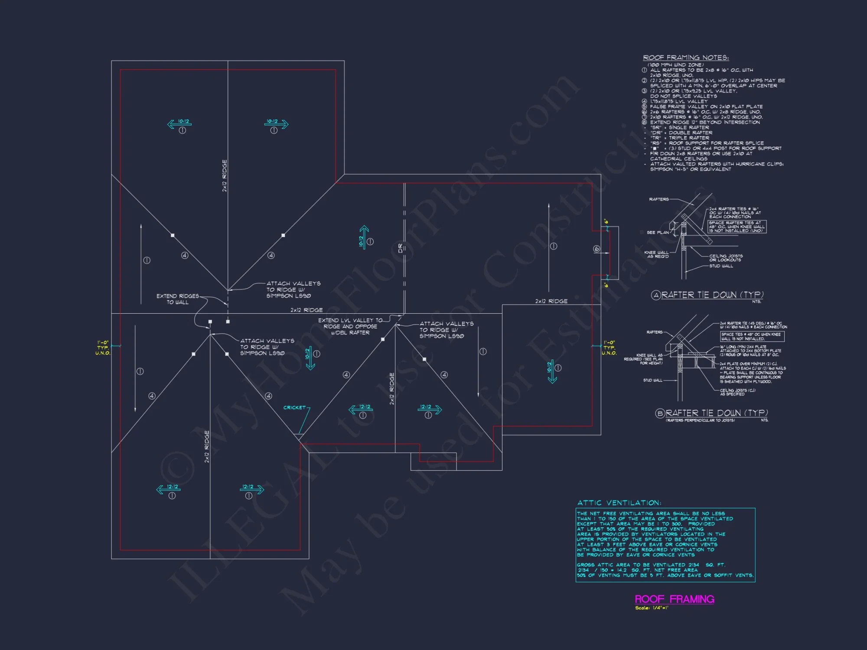11-1826 HOUSE PLAN – Craftsman Home Plan – 3-Bed, 2-Bath, 2,100 SF
Craftsman and Traditional house plan with stone and shingle exterior • 3 bed • 2 bath • 2,100 SF. Open layout, covered porch, bonus room. Includes CAD+PDF + unlimited build license.
Original price was: $2,476.45.$1,454.99Current price is: $1,454.99.
999 in stock
* Please verify all details with the actual plan, as the plan takes precedence over the information shown below.
| Architectural Styles | |
|---|---|
| Width | 55'-4" |
| Depth | 54'-4" |
| Htd SF | |
| Unhtd SF | |
| Bedrooms | |
| Bathrooms | |
| # of Floors | |
| # Garage Bays | |
| Indoor Features | Open Floor Plan, Foyer, Mudroom, Family Room, Fireplace, Bonus Room, Large Laundry Room, Attic |
| Outdoor Features | |
| Bed and Bath Features | Owner's Suite on First Floor, Split Bedrooms, Walk-in Closet |
| Kitchen Features | |
| Garage Features | |
| Condition | New |
| Ceiling Features | |
| Structure Type | |
| Exterior Material |
Sean Ewing – December 4, 2023
Mid-century ranch blueprint struck the perfect retro notelove the vibe.
9 FT+ Ceilings | Affordable | After Build Photos | Attics | Bonus Rooms | Breakfast Nook | Builder Favorites | Covered Front Porch | Craftsman | Deck | Family Room | Fireplaces | Fireplaces | Foyer | Front Entry | Home Plans with Mudrooms | Kitchen Island | Large Laundry Room | Medium | Open Floor Plan Designs | Owner’s Suite on the First Floor | Split Bedroom | Traditional | Vaulted Ceiling | Walk-in Closet | Walk-in Pantry
Classic Craftsman Home Plan with Timeless Stone and Shingle Detailing
Experience a 3-bedroom, 2-bath Craftsman Traditional house plan blending timeless architecture with modern livability.
This Craftsman Traditional home design combines symmetry, warmth, and natural materials. The stone-and-shingle façade gives it curb appeal that’s both classic and enduring. Perfect for families seeking quality design with flexible spaces.
Main Floor Plan Highlights
- Heated living area: Approximately 2,100 sq. ft.
- Unheated spaces: Covered front porch, rear patio, and attached 2-car garage.
- Bedrooms: 3 spacious bedrooms including a luxurious primary suite with walk-in closet.
- Bathrooms: 2 full baths designed for efficiency and privacy.
Interior Design & Flow
- Open-concept layout: The living room flows seamlessly into the kitchen and dining area, creating an inviting environment for gatherings.
- Kitchen features: Large island with bar seating, pantry, and built-in cabinetry ideal for everyday use.
- Living area: Features a central fireplace framed by windows for natural light and charm.
- Ceiling details: Vaulted ceilings in the great room enhance the sense of space and light.
Exterior Architecture & Materials
The exterior pairs stone veneer, horizontal lap siding, and cedar-style shingles in the gables. Classic Craftsman brackets and trim emphasize geometry and craftsmanship. The covered front porch, framed by tapered columns, offers an inviting entryway reminiscent of early 20th-century homes. This mix of materials creates warmth and durability suited to both suburban and countryside settings.
Outdoor Living & Garage
- Front porch: Deeply covered for shade and curb appeal.
- Rear deck: Optional extension for grilling and entertaining outdoors.
- Garage: 2-car attached with easy entry into mudroom or laundry area.
Style Insight
This plan embodies Traditional Craftsman design—clean rooflines, natural textures, and welcoming details. The green gable shingles add color depth while the stone accents ground the design visually. See more inspiration on ArchDaily for the roots of the Craftsman aesthetic.
Included Plan Package Benefits
- CAD + PDF Files: Ready for modification and construction.
- Unlimited Build License: No limits on the number of builds.
- Free Foundation Changes: Choose slab, crawlspace, or basement at no extra cost.
- Structural Engineering: Included and code-compliant.
- Affordable Modifications: Save up to 50% on design adjustments compared to competitors.
- Preview every page before purchase for full transparency.
Bonus Features
- Optional upstairs bonus room for office or guest use.
- Ample attic and garage storage space.
- Energy-efficient window layout for balanced natural light.
- Flexible kitchen and bath layouts to match your lifestyle.
Why Homeowners Love This Plan
Homeowners choose this design for its blend of classic charm and practicality. The Craftsman architecture remains timeless, while the functional 3-bedroom floor plan adapts easily to family living. Ideal for growing families, downsizers, or anyone drawn to cozy, detail-rich design.
Similar Plan Collections
FAQs
Can I customize the floor plan? Yes — modify dimensions, materials, or room layouts affordably. Get a quote here.
Does this plan include engineering? Absolutely — all plans come with structural engineering certification.
Is this design good for sloped lots? Yes, basement options are available for uneven terrain.
What’s included? CAD + PDF set, unlimited builds, foundation flexibility, and code-ready structure.
Start Building Your Dream Home Today
Reach out at support@myhomefloorplans.com or contact us here. Explore full sets and preview layouts before buying. Your dream home begins with the right plan — build confidently with MyHomeFloorPlans.com.
11-1826 HOUSE PLAN – Craftsman Home Plan – 3-Bed, 2-Bath, 2,100 SF
- BOTH a PDF and CAD file (sent to the email provided/a copy of the downloadable files will be in your account here)
- PDF – Easily printable at any local print shop
- CAD Files – Delivered in AutoCAD format. Required for structural engineering and very helpful for modifications.
- Structural Engineering – Included with every plan unless not shown in the product images. Very helpful and reduces engineering time dramatically for any state. *All plans must be approved by engineer licensed in state of build*
Disclaimer
Verify dimensions, square footage, and description against product images before purchase. Currently, most attributes were extracted with AI and have not been manually reviewed.
My Home Floor Plans, Inc. does not assume liability for any deviations in the plans. All information must be confirmed by your contractor prior to construction. Dimensions govern over scale.



