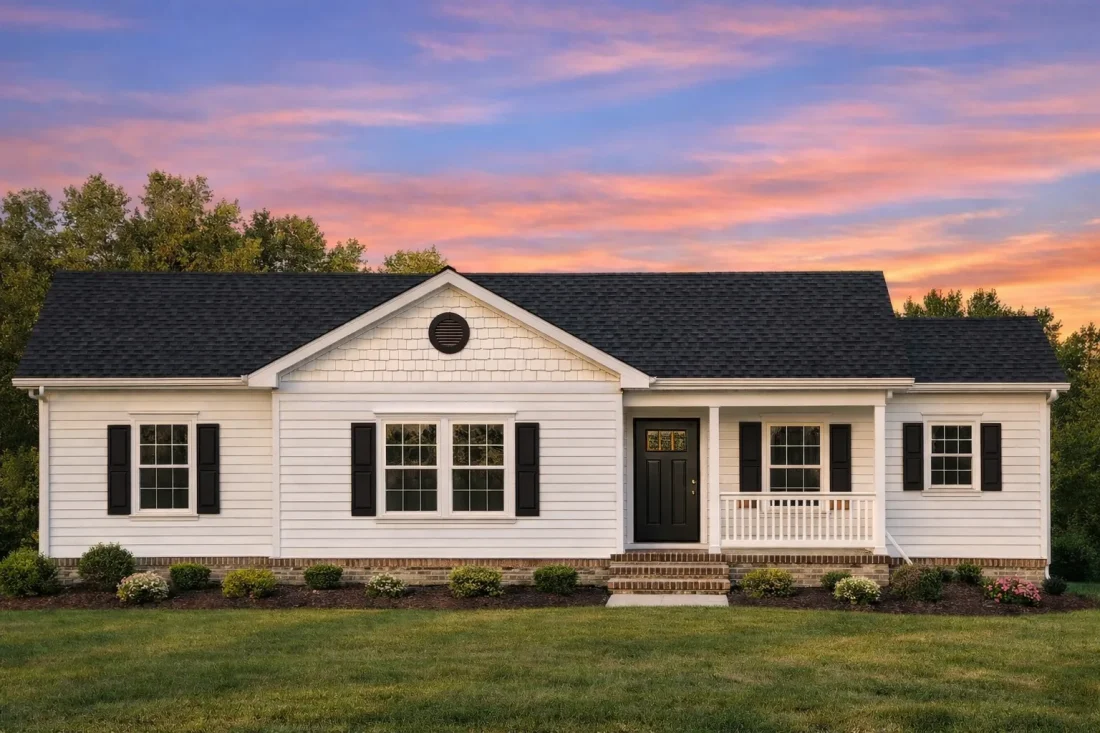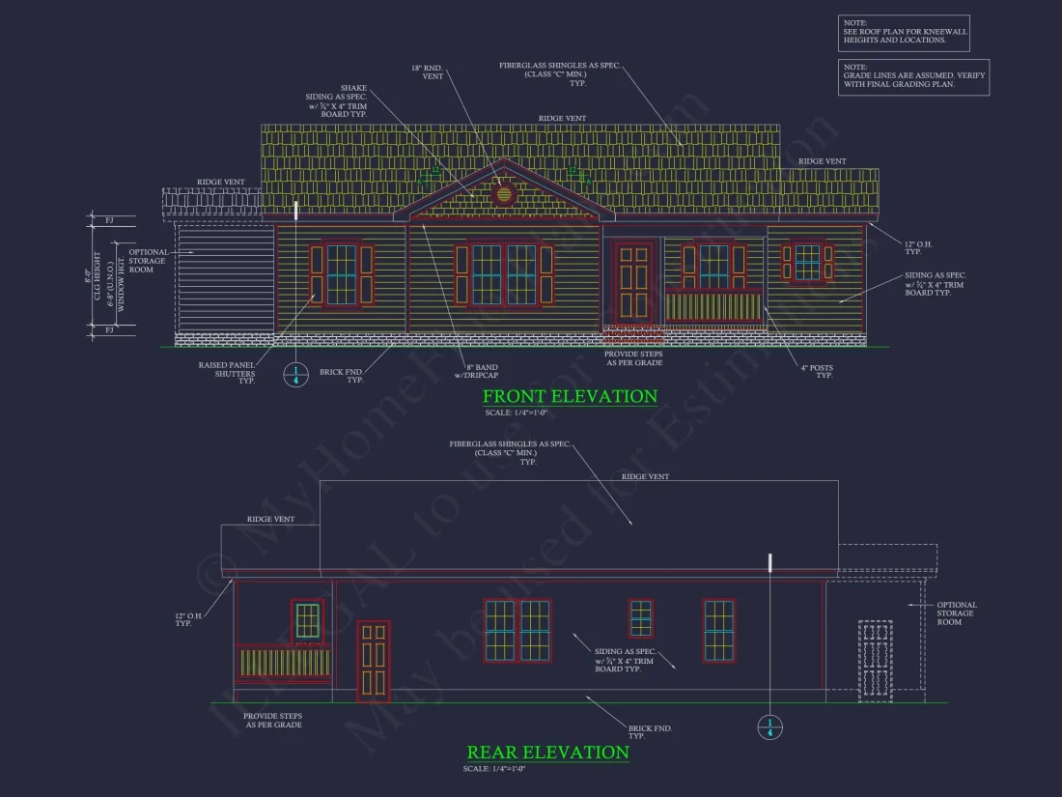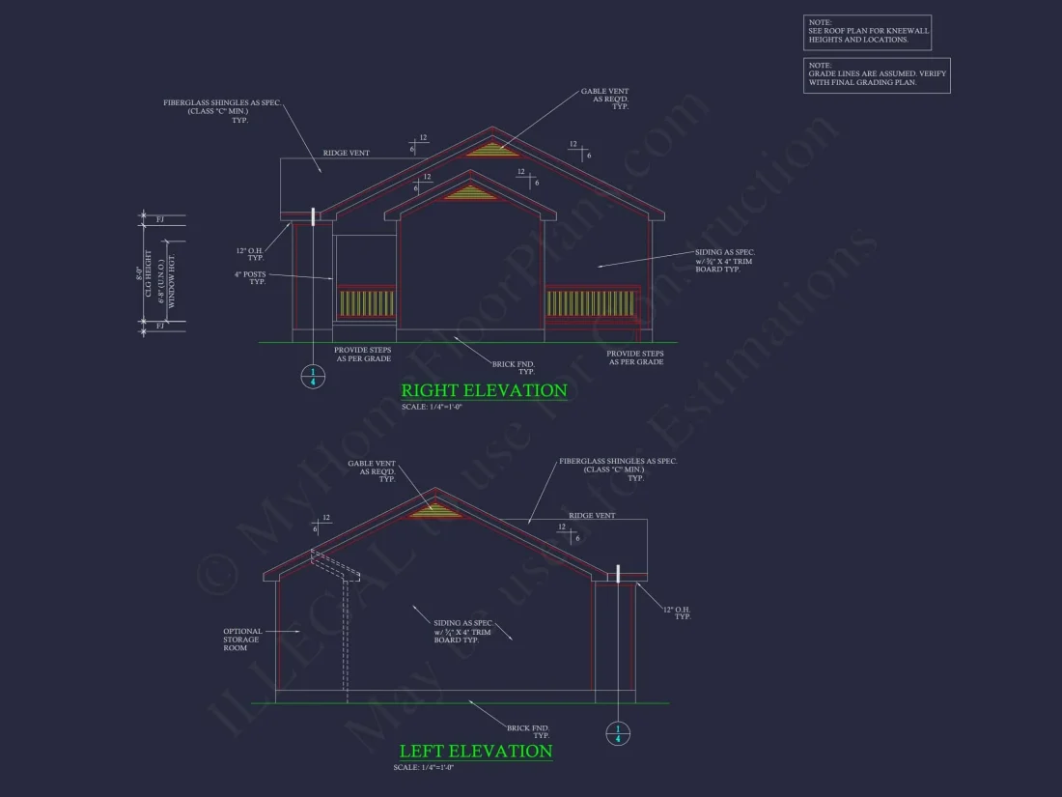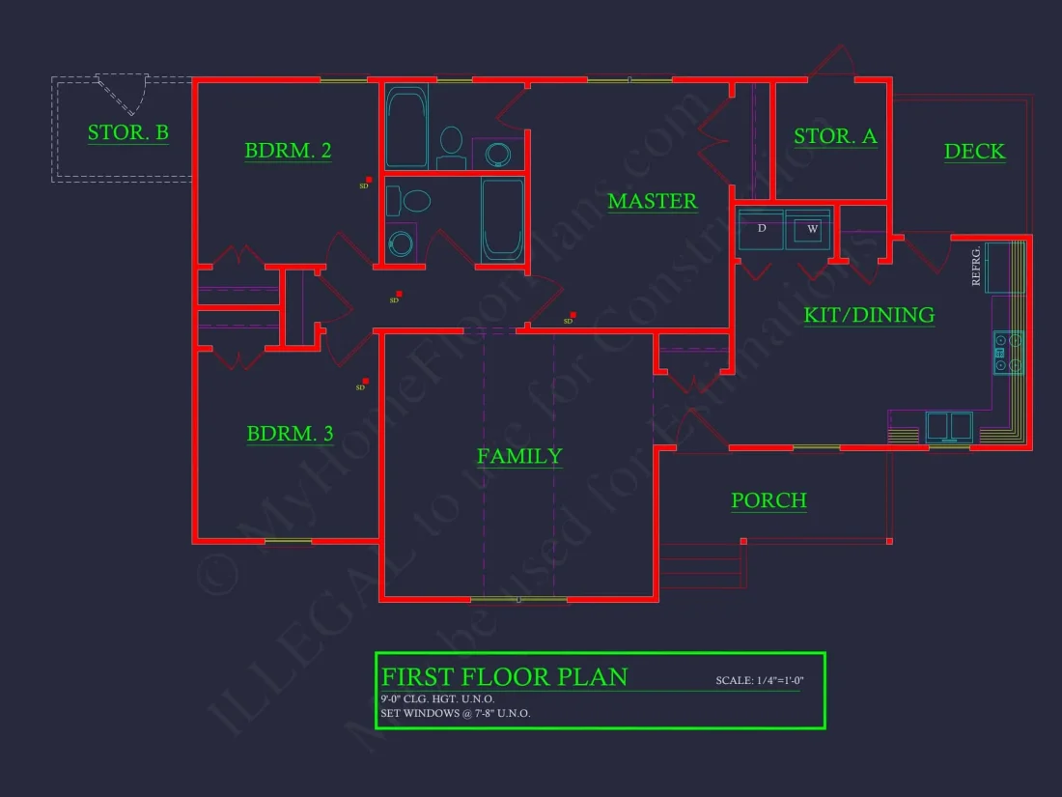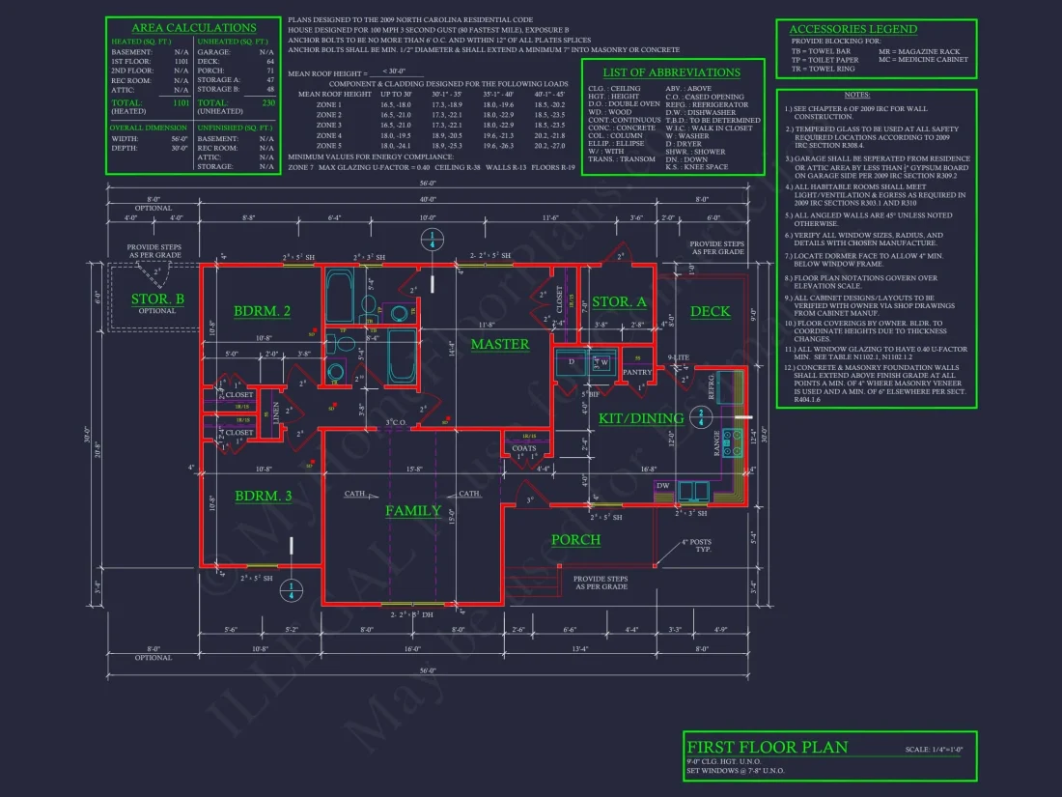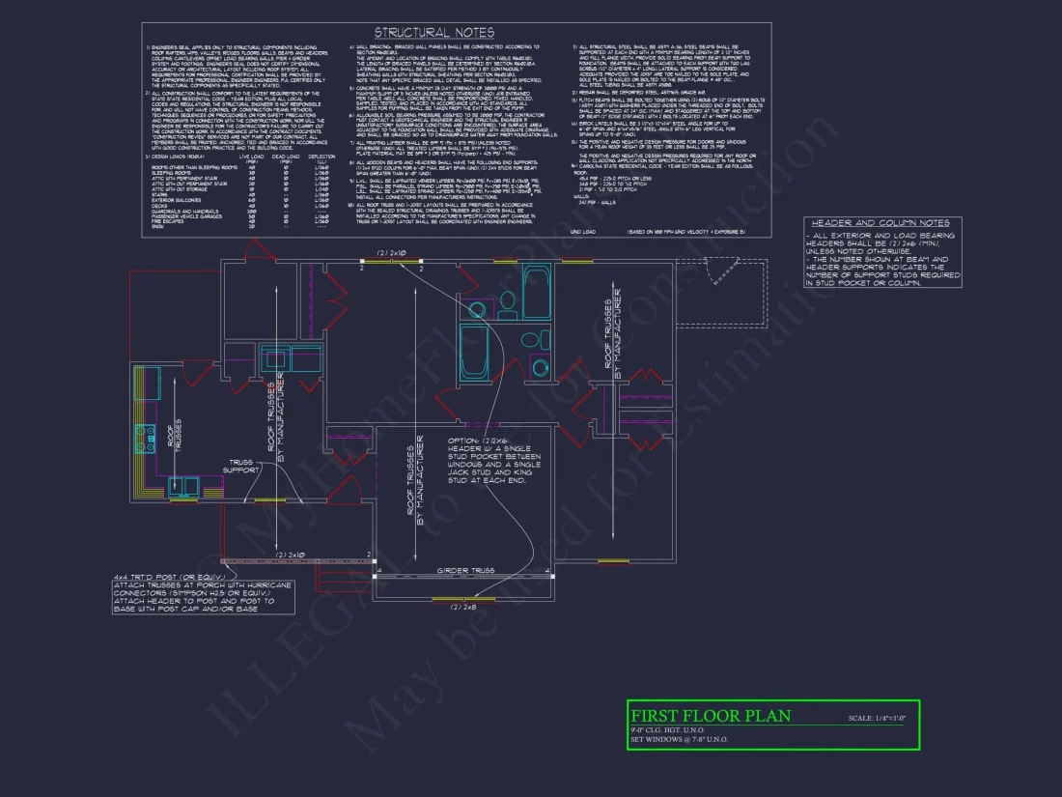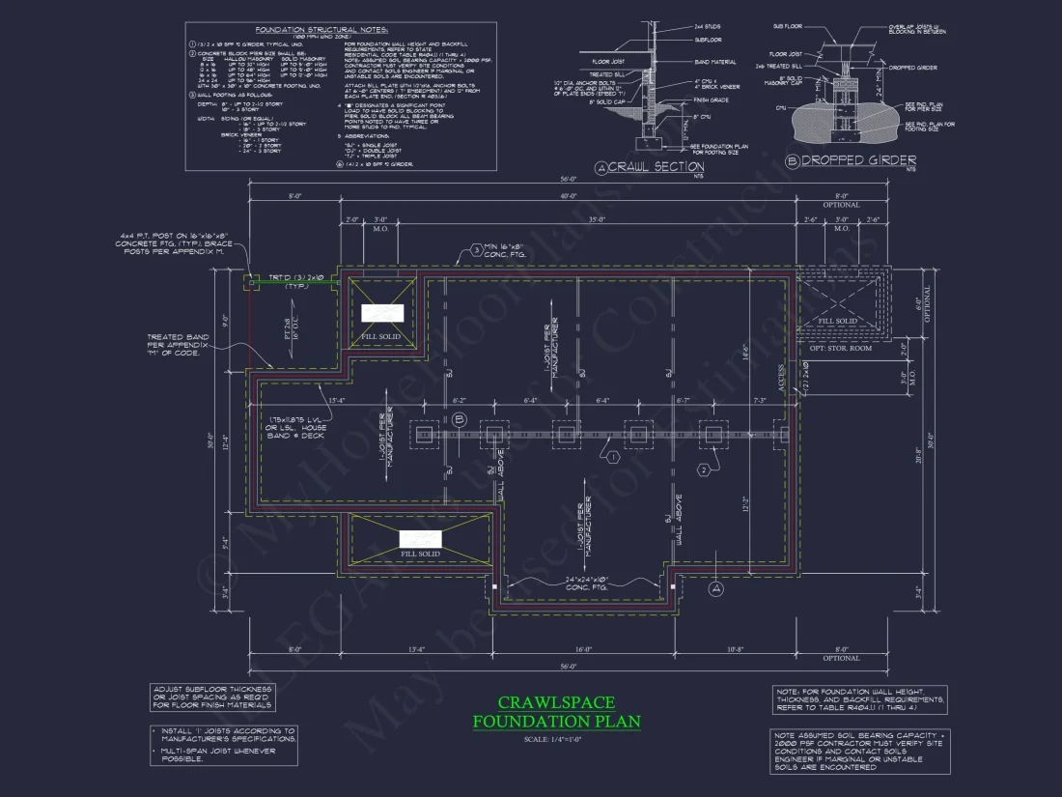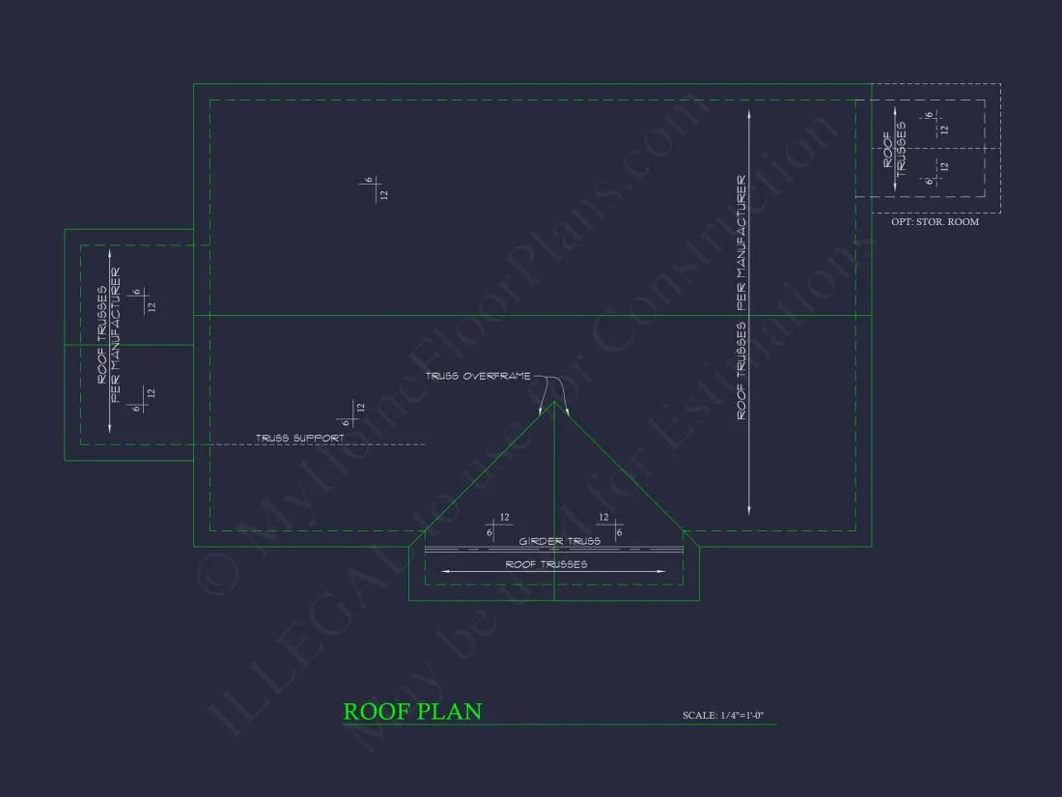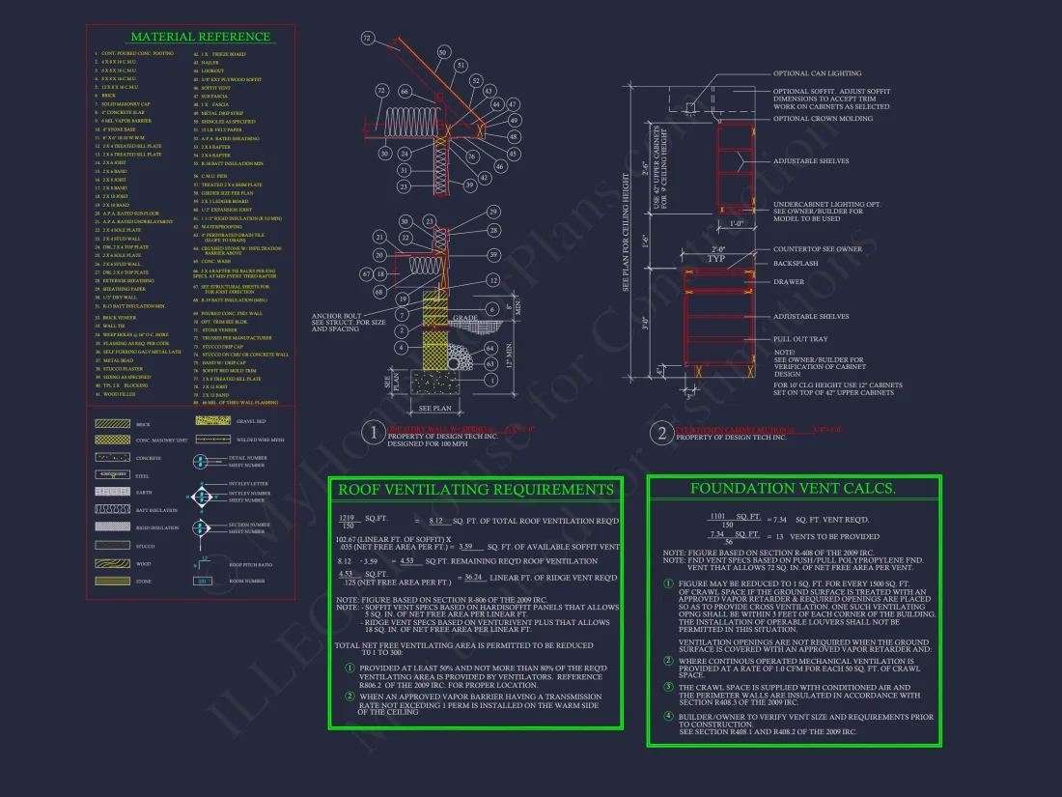11-1916 HOUSE PLAN -Traditional Ranch Home Plan – 3-Bed, 2-Bath, 1,100 SF
Traditional Ranch and Classic Suburban house plan with lap siding exterior • 3 bed • 2 bath • 1,100 SF. Open layout, covered porch, brick accents. Includes CAD+PDF + unlimited build license.
Original price was: $1,656.45.$1,134.99Current price is: $1,134.99.
999 in stock
* Please verify all details with the actual plan, as the plan takes precedence over the information shown below.
| Width | 56'-0" |
|---|---|
| Depth | 30'-0" |
| Htd SF | |
| Unhtd SF | |
| Bedrooms | |
| Bathrooms | |
| # of Floors | |
| # Garage Bays | |
| Architectural Styles | |
| Indoor Features | |
| Outdoor Features | |
| Bed and Bath Features | Bedrooms on First Floor, Owner's Suite on First Floor, Walk-in Closet |
| Kitchen Features | |
| Condition | New |
| Ceiling Features | |
| Structure Type | |
| Exterior Material |
Jeffrey Kelly – December 27, 2023
We mirrored the garage door orientation in five clicks and re-exported PDFsno redraw fee.
9 FT+ Ceilings | Affordable | Bedrooms on First and Second Floors | Breakfast Nook | Covered Front Porch | Covered Rear Porches | Craftsman | Deck | Family Room | Foyer | Kitchen Island | Living Room | Open Floor Plan Designs | Owner’s Suite on the First Floor | Ranch | Simple | Starter Home | Traditional | Walk-in Closet
Traditional Ranch House Plan with 3 Bedrooms, Brick Detailing & Covered Porch
Explore this 1,100 sq. ft. one-story Traditional Ranch home—perfect for families, first-time buyers, or downsizers looking for timeless comfort and practicality.
This Traditional Ranch house plan combines classic curb appeal with modern efficiency. Designed with a low-maintenance layout, horizontal lap siding, and tasteful brick accents, this home captures the spirit of suburban living with clean lines and enduring charm.
Plan Highlights
- Total Heated Area: 1,100 sq. ft.
- Stories: 1
- Bedrooms: 3
- Bathrooms: 2
- Foundation: Crawlspace or slab
- Exterior Finish: Lap siding with brick foundation trim
Exterior Design
The home’s classic beige lap siding, black shutters, and symmetrical windows create a warm and traditional aesthetic. A small covered front porch adds functional charm, providing the perfect spot to enjoy quiet mornings or greet guests. Subtle brickwork at the foundation adds timeless appeal and structural texture, reminiscent of suburban homes found across the country.
Interior Layout
This open-concept plan features a seamless connection between the living room, dining area, and kitchen. Tall ceilings and multiple windows fill the space with natural light. The kitchen includes a functional island, pantry space, and efficient flow for meal prep or entertaining.
Bedrooms and Bathrooms
- Primary Suite: Features an ensuite bath and generous closet space.
- Secondary Bedrooms: Two additional rooms ideal for children, guests, or a home office.
- Bathrooms: Two full baths designed for both convenience and privacy.
Energy Efficiency & Build Quality
Built with efficiency in mind, this home offers strong insulation options and simple mechanical layouts that keep costs manageable. The compact footprint minimizes material use without sacrificing comfort or usability.
Outdoor Living
The covered porch enhances outdoor enjoyment while keeping maintenance low. Add a small patio or deck for expanded leisure space, ideal for grilling, outdoor dining, or gardening.
Included Plan Package
- Complete CAD + PDF files for editing or printing.
- Unlimited Build License – Build once or multiple times with no added fees.
- Structural engineering included and fully code-compliant.
- Foundation Options: Slab, crawlspace, or basement at no extra charge.
- Free Modifications: Customize the layout with reduced design costs.
Architectural Character
This design embraces the Traditional and Ranch architectural styles with clean proportions, front gable accents, and a low roofline. It’s timeless, practical, and adaptable to a range of settings—from suburban neighborhoods to rural lots.
Learn More
Discover the history of this architectural style on ArchDaily and explore why the Ranch home continues to inspire modern living.
Similar Plan Collections
- 3 Bedroom House Plans
- Traditional House Plans
- Small House Plans
- Affordable Home Designs
- Ranch House Plans
FAQs
Can I make changes to this plan? Yes. All plans come with editable CAD files for customization. Do I get both PDF and CAD formats? Absolutely—both are included. Is engineering included? Yes, structural engineering is provided for code compliance. Can I use this plan multiple times? Yes, the unlimited build license allows repeated use. Are foundation changes free? Yes, you can select slab, crawlspace, or basement without added cost.
Start Your Build Today
Bring timeless design and modern practicality together with this Traditional Ranch plan. our team to personalize your layout, or browse our collection of Ranch-style home plans to find the perfect fit for your lot and lifestyle.
11-1916 HOUSE PLAN -Traditional Ranch Home Plan – 3-Bed, 2-Bath, 1,100 SF
- BOTH a PDF and CAD file (sent to the email provided/a copy of the downloadable files will be in your account here)
- PDF – Easily printable at any local print shop
- CAD Files – Delivered in AutoCAD format. Required for structural engineering and very helpful for modifications.
- Structural Engineering – Included with every plan unless not shown in the product images. Very helpful and reduces engineering time dramatically for any state. *All plans must be approved by engineer licensed in state of build*
Disclaimer
Verify dimensions, square footage, and description against product images before purchase. Currently, most attributes were extracted with AI and have not been manually reviewed.
My Home Floor Plans, Inc. does not assume liability for any deviations in the plans. All information must be confirmed by your contractor prior to construction. Dimensions govern over scale.



