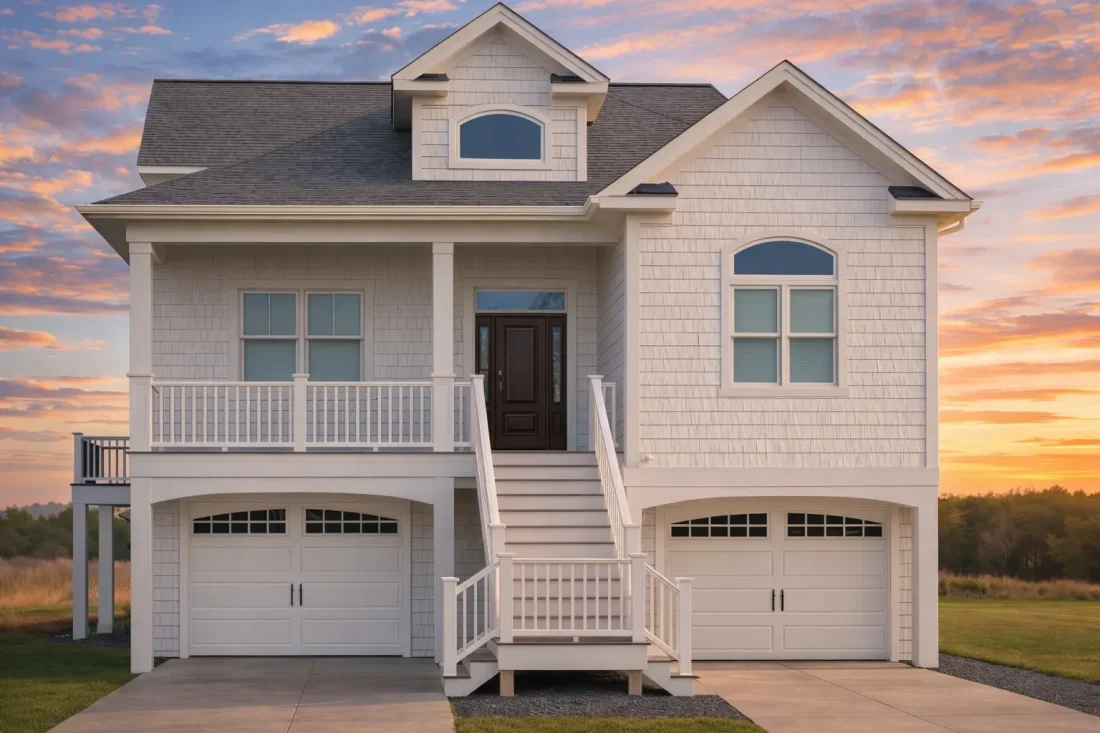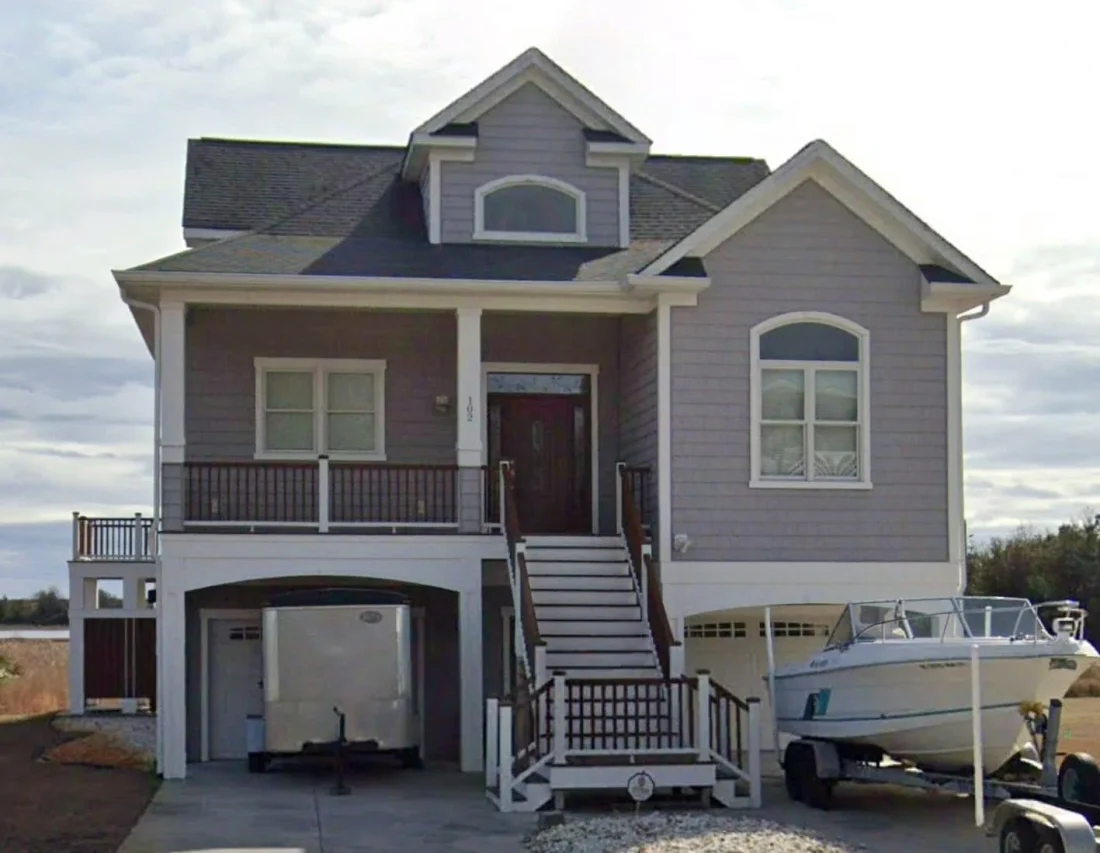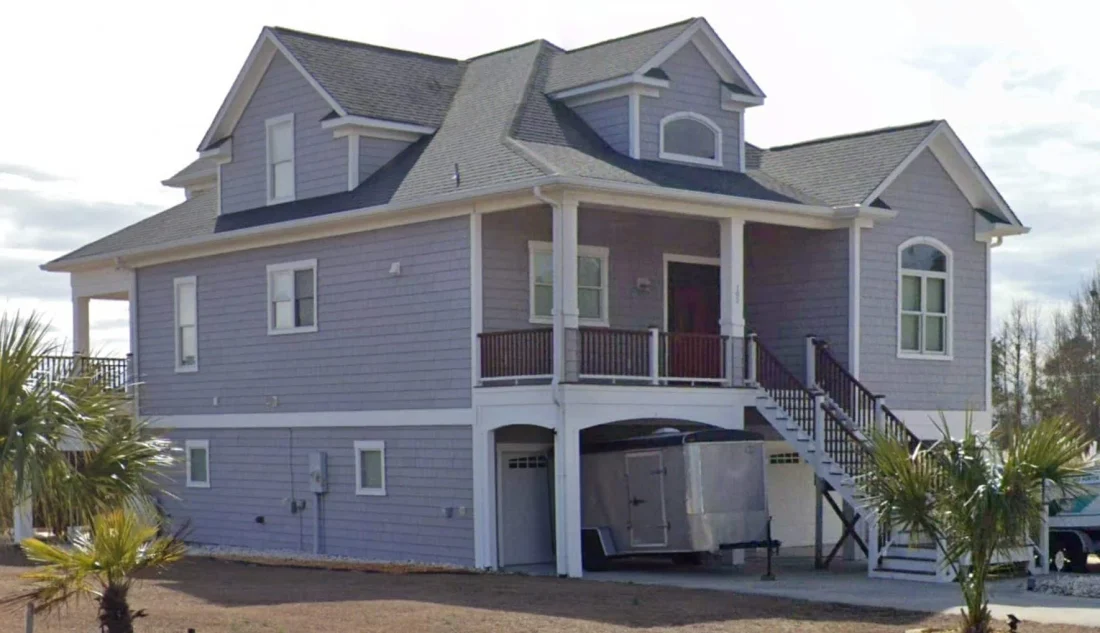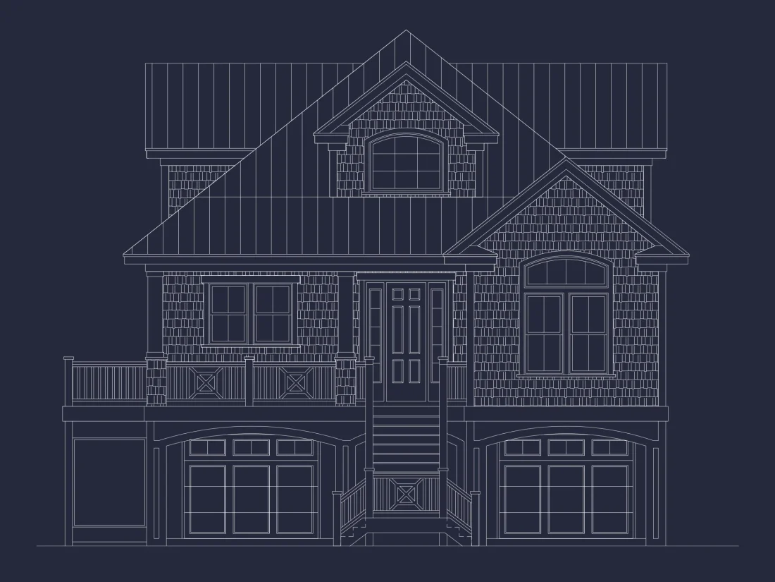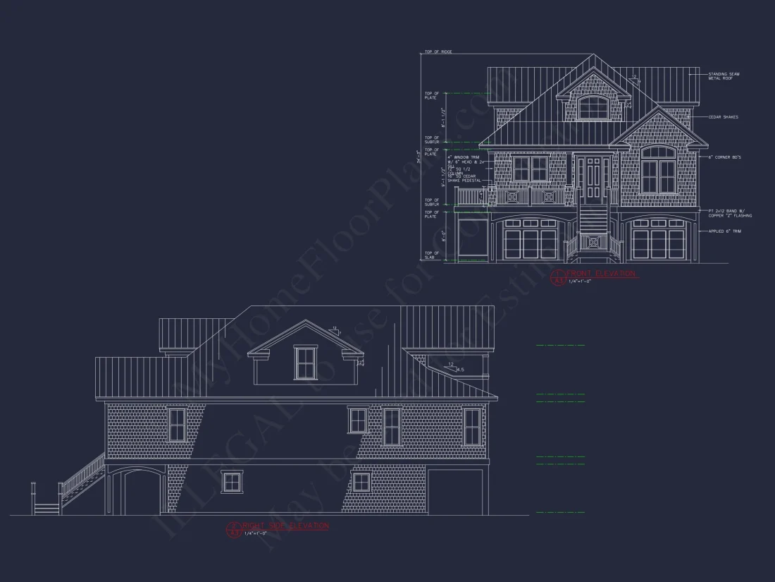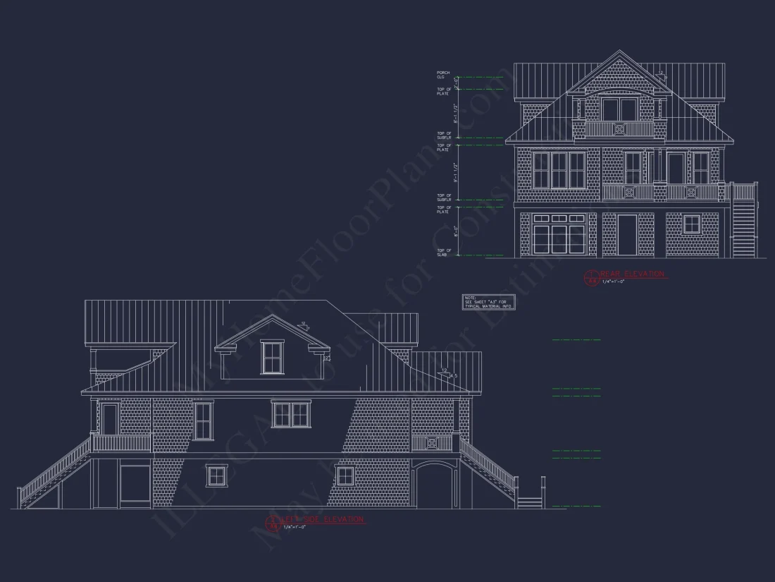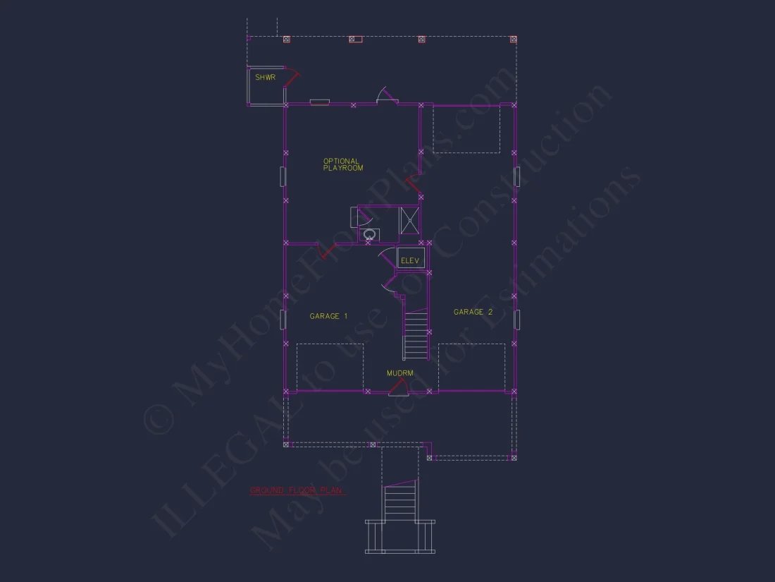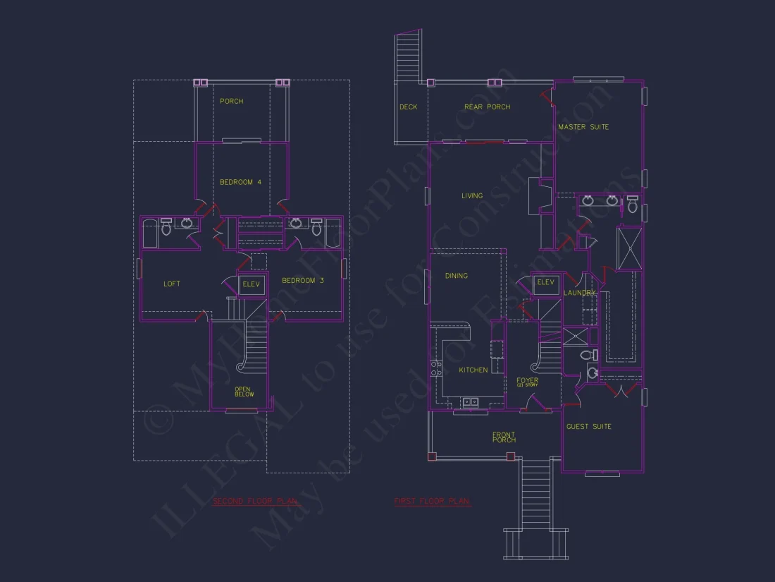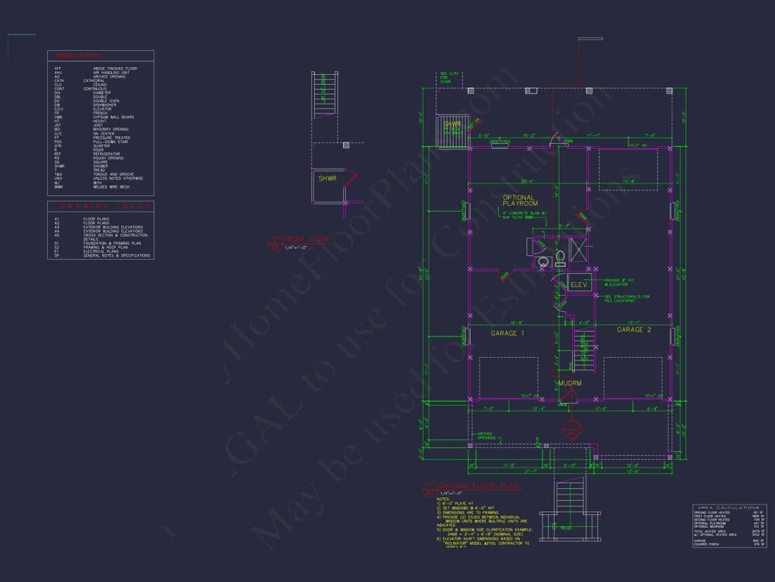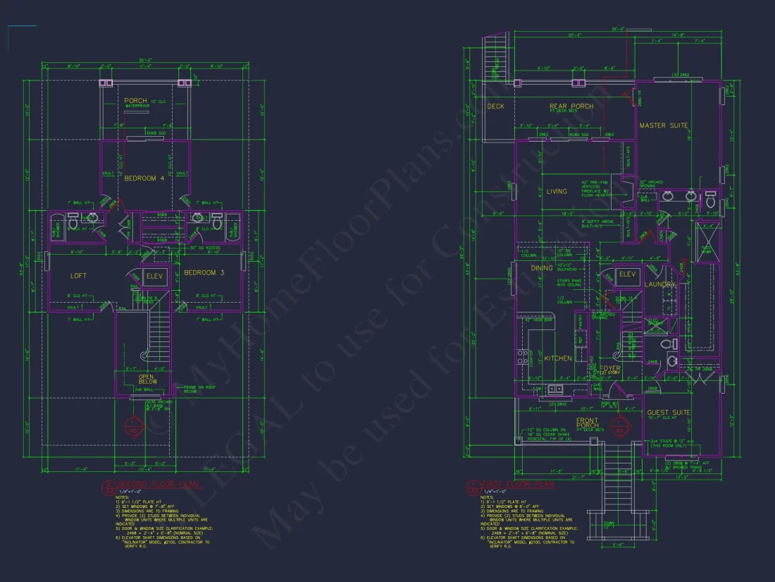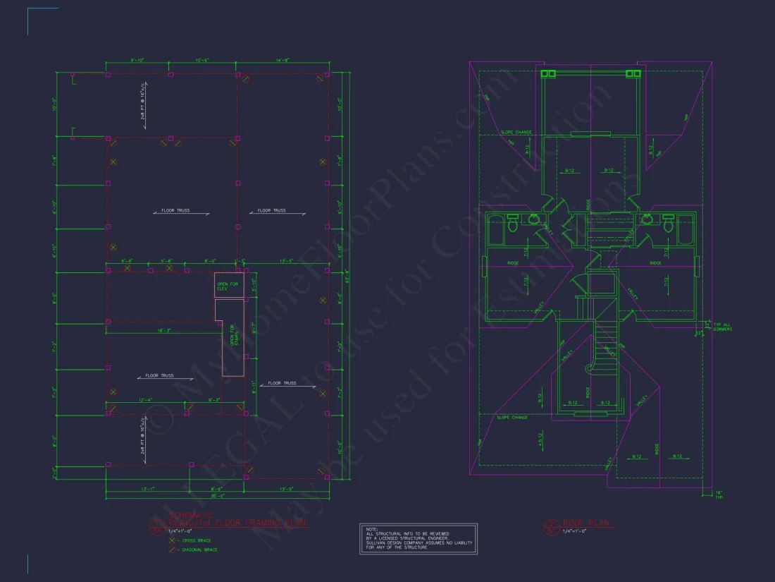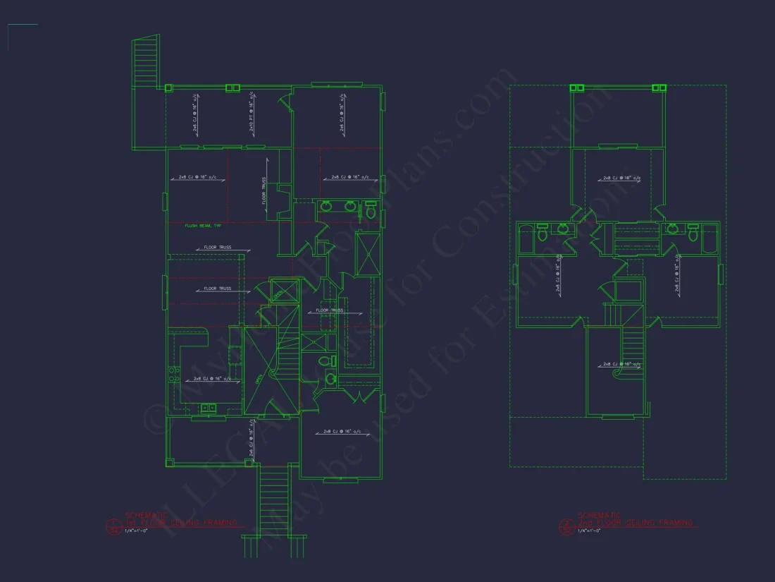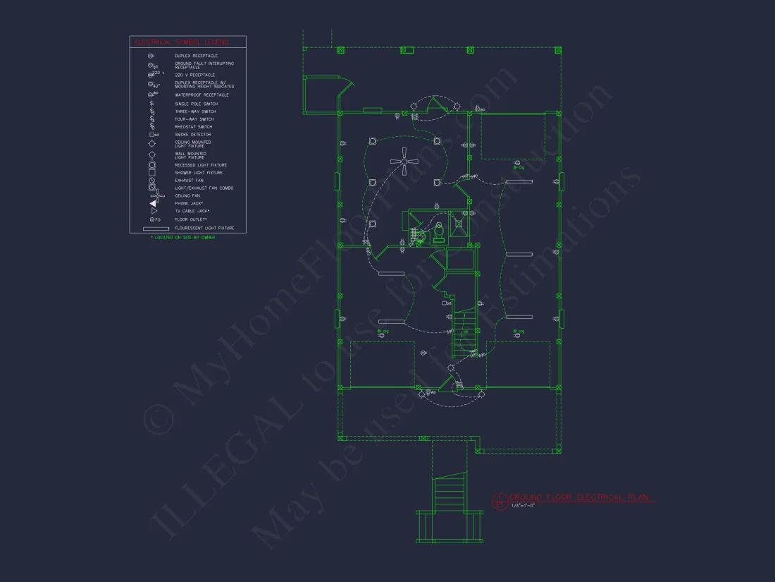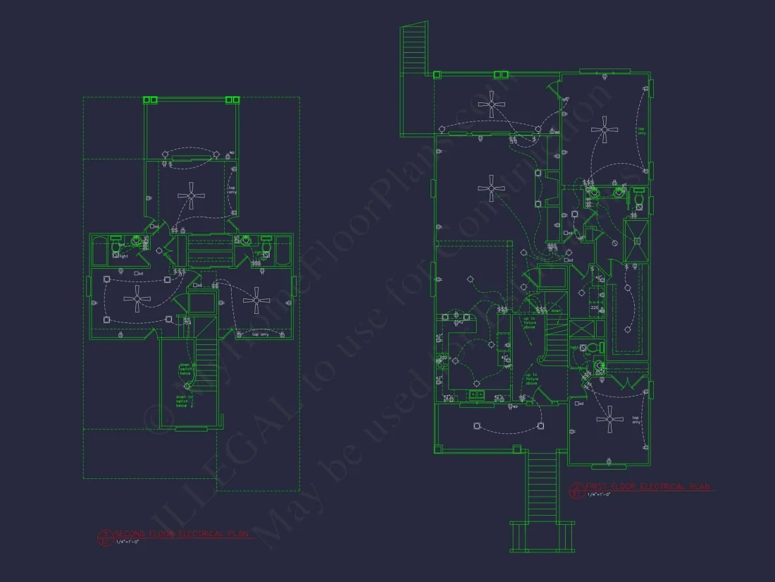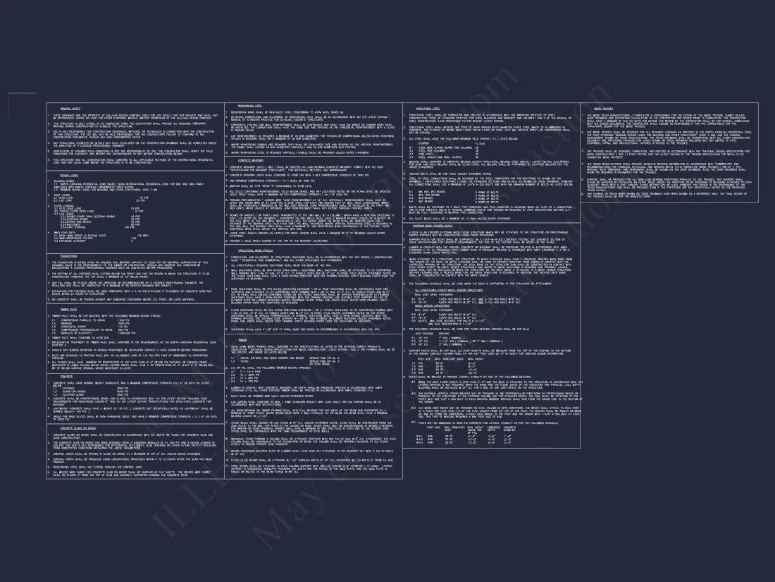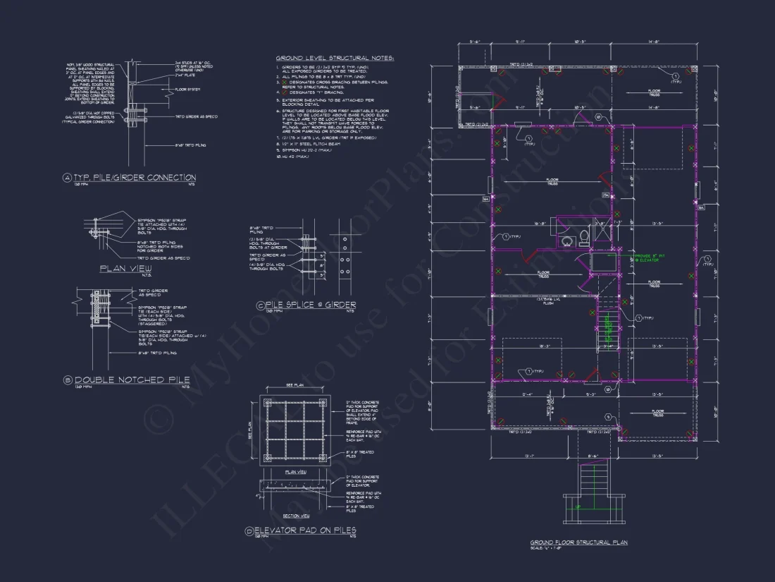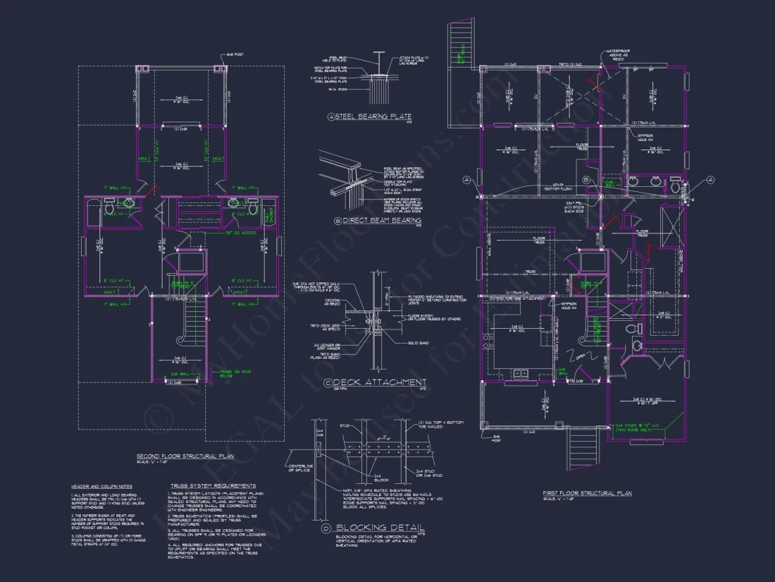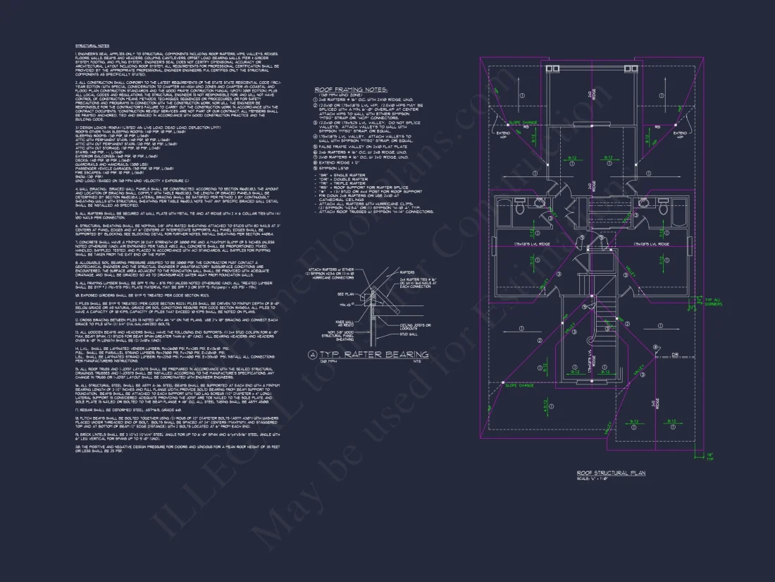11-2015 HOUSE PLAN -Coastal House Plan – 4-Bed, 2-Bath, 2,984 SF
Coastal and Beach House plan with lap siding exterior • 4 bed • 2 bath • 2,984 SF. Elevated pier design, open-concept living, covered porch. Includes CAD+PDF + unlimited build license.
Original price was: $1,976.45.$1,254.99Current price is: $1,254.99.
999 in stock
* Please verify all details with the actual plan, as the plan takes precedence over the information shown below.
| Width | 35'-0" |
|---|---|
| Depth | 63'-8" |
| Htd SF | |
| Unhtd SF | |
| Bedrooms | |
| Bathrooms | |
| # of Floors | |
| # Garage Bays | |
| Architectural Styles | |
| Indoor Features | Open Floor Plan, Foyer, Mudroom, Living Room, Fireplace, Downstairs Laundry Room, Elevator |
| Outdoor Features | Covered Front Porch, Covered Rear Porch, Covered Deck, Balcony |
| Bed and Bath Features | Bedrooms on First Floor, Bedrooms on Second Floor, Owner's Suite on First Floor, Split Bedrooms, Walk-in Closet |
| Kitchen Features | |
| Garage Features | |
| Condition | New |
| Ceiling Features | |
| Structure Type | |
| Exterior Material |
John Miller – July 5, 2025
DreamHomeSource.com lacked editable CAD; this city cottage plan included itworkflow saved.
9 FT+ Ceilings | After Build Photos | Balconies | Beach | Bedrooms on First and Second Floors | Builder Favorites | Coastal | Covered Deck | Covered Front Porch | Covered Rear Porches | Designer Favorite | Eating Bar | Elevator | Fireplaces | Foyer | Front Entry | Home Plans with Mudrooms | Kitchen Island | Large House Plans | Living Room | Open Floor Plan Designs | Owner’s Suite on the First Floor | Second Floor Bedroom | Shingle Style | Side Entry Garage | Split Bedroom | Vaulted Ceiling | Walk-in Closet | Walk-in Pantry
Modern Elevated Coastal Beach House with Functional Design and Timeless Charm
This 2,984 sq. ft. 4-bedroom, 2-bath coastal home features an elevated layout, flood-resistant structure, and open-concept living spaces designed for scenic and secure seaside living.
This stunning Coastal Beach House plan blends architectural elegance with practicality. The home’s elevated pier foundation and symmetrical facade reflect a perfect harmony of form and function. Designed for coastal resilience, it’s ideal for waterfront or flood-zone lots, offering safety, comfort, and elegance with ocean-inspired details throughout.
Architectural Overview
The home’s architecture is defined by its coastal and beach house roots. Its raised foundation provides storm protection, while the inviting staircase and covered porch deliver curb appeal and warmth. The lap siding, painted in a classic gray tone with white trim, gives it a timeless coastal aesthetic reminiscent of seaside cottages across the Carolinas and Gulf Coast.
Interior Layout and Flow
- Open-Concept Living: The main floor integrates the great room, kitchen, and dining area seamlessly for family gatherings and entertaining.
- Natural Light: Abundant windows frame exterior views and bring in coastal sunlight throughout the home.
- Vaulted Ceilings: Enhance openness and visual volume, adding sophistication to the common areas.
Bedrooms and Bathrooms
- 4 spacious bedrooms, including a serene primary suite with a walk-in closet and direct access to outdoor living spaces.
- 2 full bathrooms with modern fixtures and tile detailing to complement the coastal palette.
- Secondary bedrooms offer flexibility for guests, office use, or family needs.
Kitchen Design and Features
- Central Island: Ideal for casual meals and social gatherings.
- Custom Cabinetry: Finished in soft tones that echo the beach aesthetic.
- Pantry: Ample storage to keep the kitchen organized and functional.
Garage and Utility Areas
The elevated structure allows for a full double garage beneath the living area. This setup not only provides secure parking but also includes ample storage for outdoor gear, tools, and recreational equipment. The garage connects directly to the main entry staircase, ensuring convenience and practicality.
Outdoor Living and Lifestyle Appeal
- Front Porch: Covered and framed with classic coastal railing, perfect for morning coffee or evening relaxation.
- Rear Deck: Expands the living area outdoors, inviting ocean breezes and sunset views.
- Durable Lap Siding: Designed for longevity in coastal environments.
Construction and Materials
This plan uses durable materials—fiber cement lap siding, composite decking, and architectural roofing shingles—to withstand humidity, salt air, and wind conditions. Its elevated base provides flood resilience and enhances the visual symmetry of the façade.
Key Benefits and Features
- 2-car garage with generous storage.
- Elevated pier foundation ideal for flood-prone areas.
- Energy-efficient window placement for passive cooling and natural light.
- Spacious front and rear porches for outdoor enjoyment.
- Flexible spaces adaptable for office or guest use.
Included Plan Benefits
- CAD + PDF files for easy customization.
- Unlimited build license for multiple uses.
- Structural engineering included and code-compliant.
- Free modification options for foundations, garages, or layouts.
Coastal Living Inspiration
Inspired by contemporary seaside design, this home celebrates light, openness, and connection to nature. It captures the effortless beauty of coastal living while delivering the practicality needed for everyday comfort. Its architectural character aligns with modern sustainability trends while preserving the charm of classic coastal cottages.
For inspiration on coastal materials and outdoor detailing, explore similar projects on ArchDaily.
Frequently Asked Questions
Is this plan suitable for flood zones? Absolutely. Its elevated pier design meets common coastal building codes.
Can I modify the layout? Yes, custom changes are available upon request.
Are the CAD files editable? Yes, they can be customized for builder or homeowner preferences.
Is structural engineering included? Yes, each plan is stamped for compliance.
Conclusion
Whether you’re dreaming of a family beach getaway or a permanent coastal residence, this 4-bedroom raised coastal home offers lasting beauty, resilience, and comfort. From the lap siding to the spacious decks, every detail invites relaxation and modern coastal living. Explore more designs like this at MyHomeFloorPlans.com and start building your dream coastal retreat today.
11-2015 HOUSE PLAN -Coastal House Plan – 4-Bed, 2-Bath, 2,984 SF
- BOTH a PDF and CAD file (sent to the email provided/a copy of the downloadable files will be in your account here)
- PDF – Easily printable at any local print shop
- CAD Files – Delivered in AutoCAD format. Required for structural engineering and very helpful for modifications.
- Structural Engineering – Included with every plan unless not shown in the product images. Very helpful and reduces engineering time dramatically for any state. *All plans must be approved by engineer licensed in state of build*
Disclaimer
Verify dimensions, square footage, and description against product images before purchase. Currently, most attributes were extracted with AI and have not been manually reviewed.
My Home Floor Plans, Inc. does not assume liability for any deviations in the plans. All information must be confirmed by your contractor prior to construction. Dimensions govern over scale.



