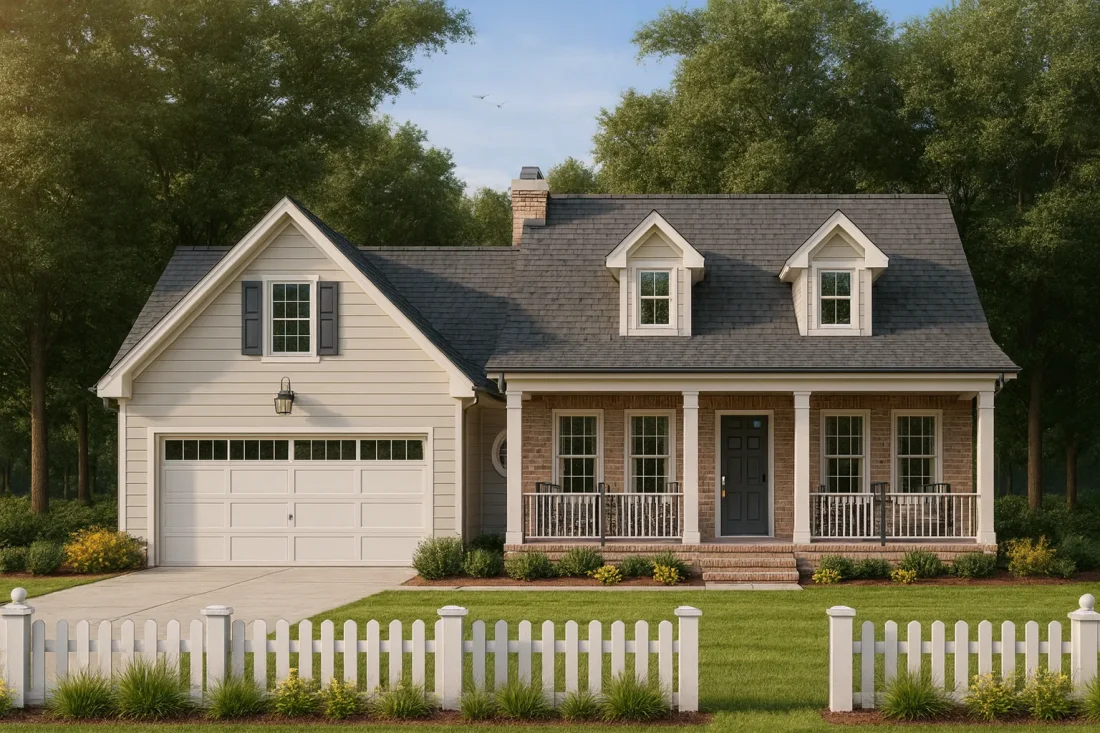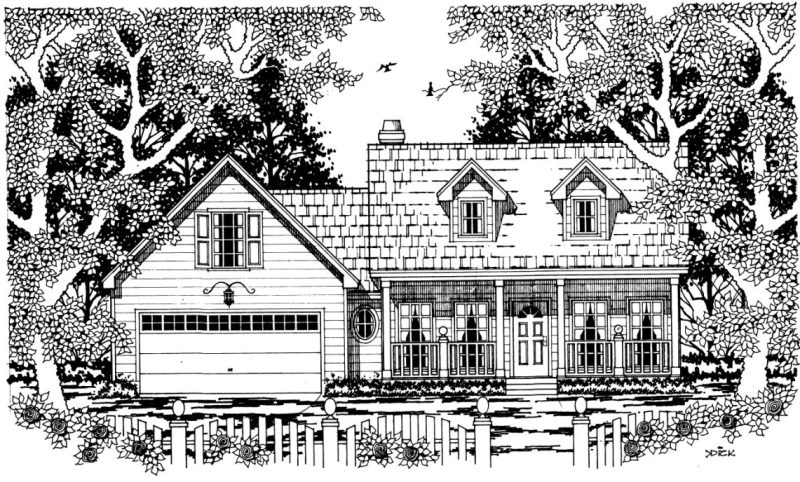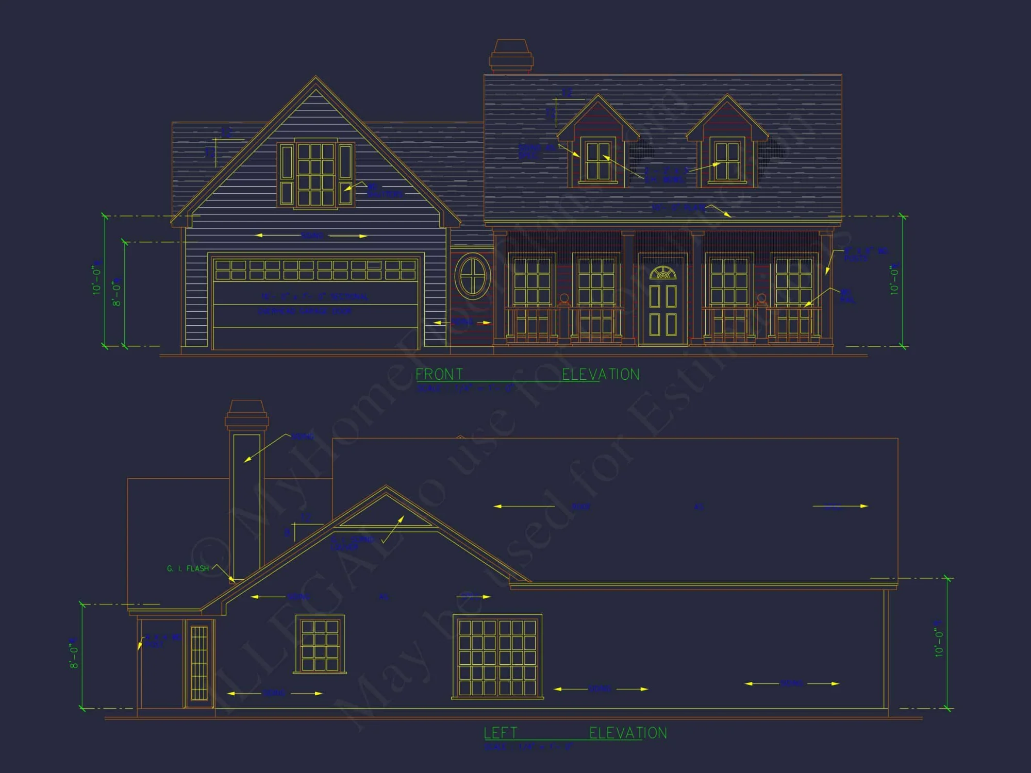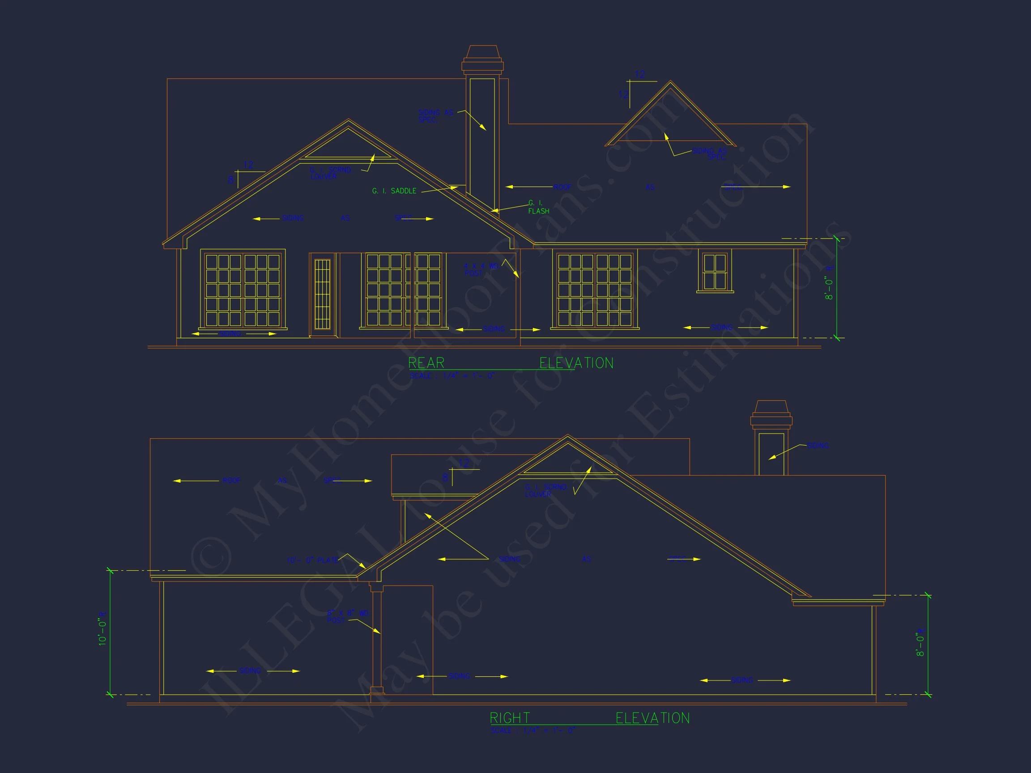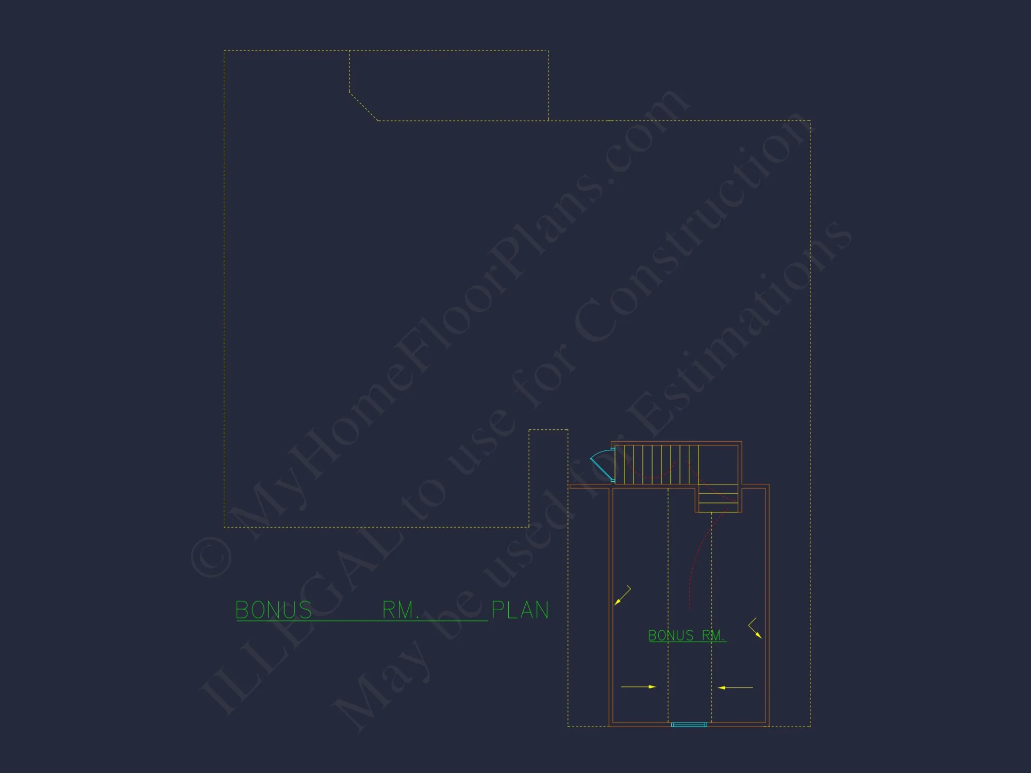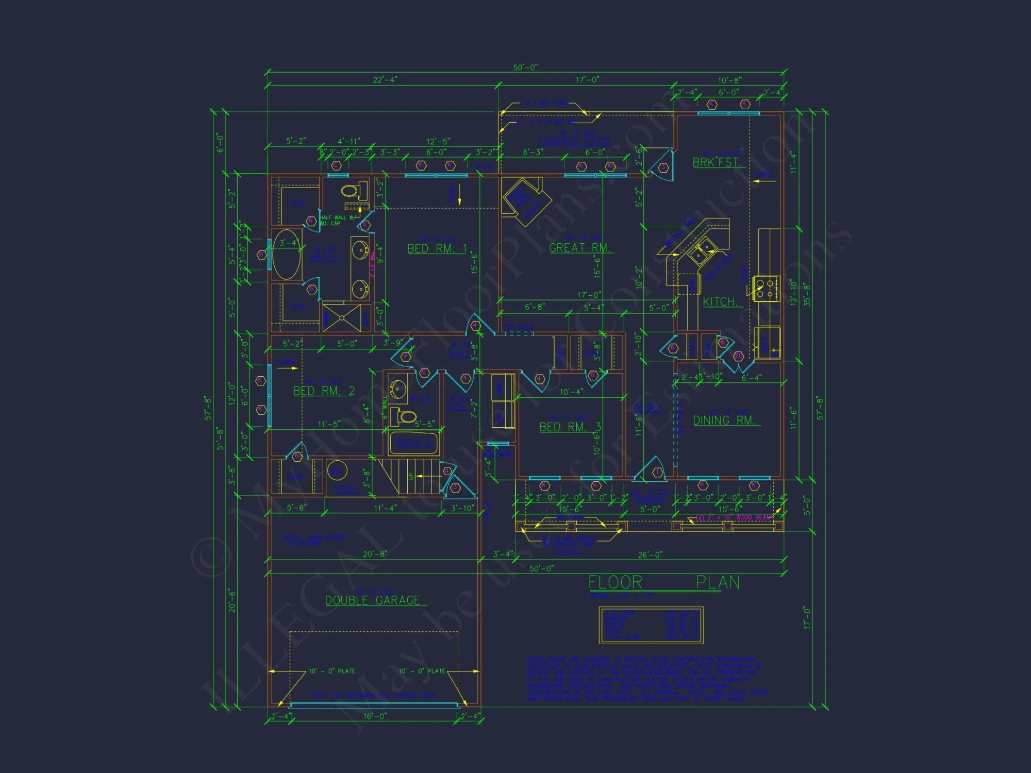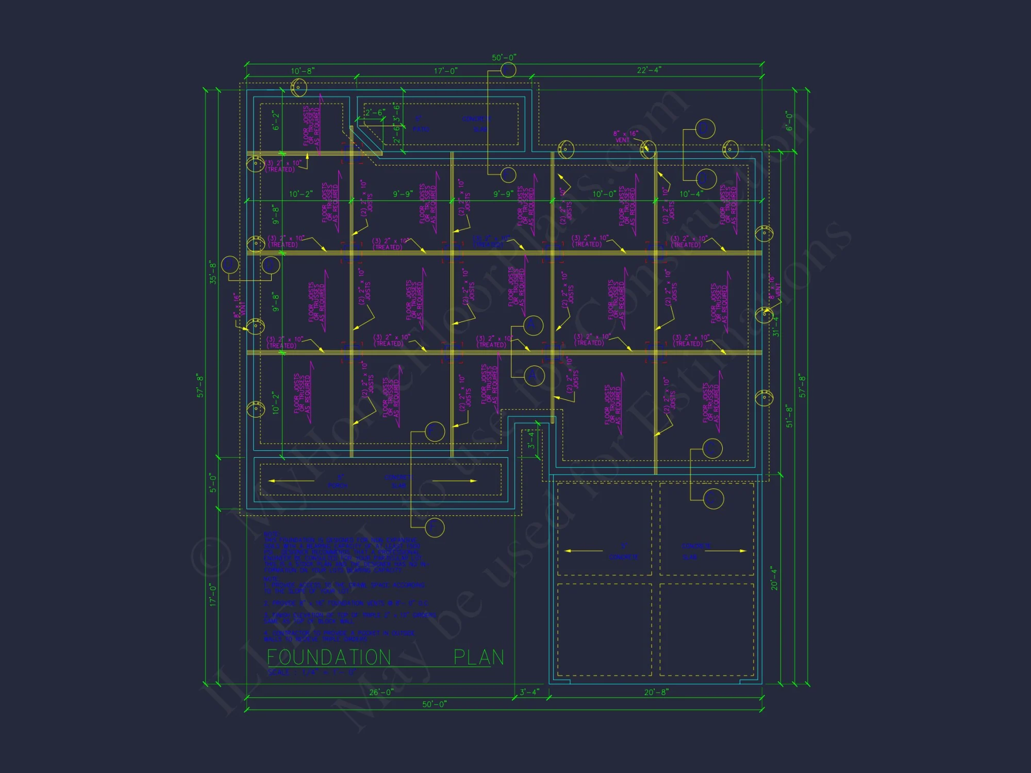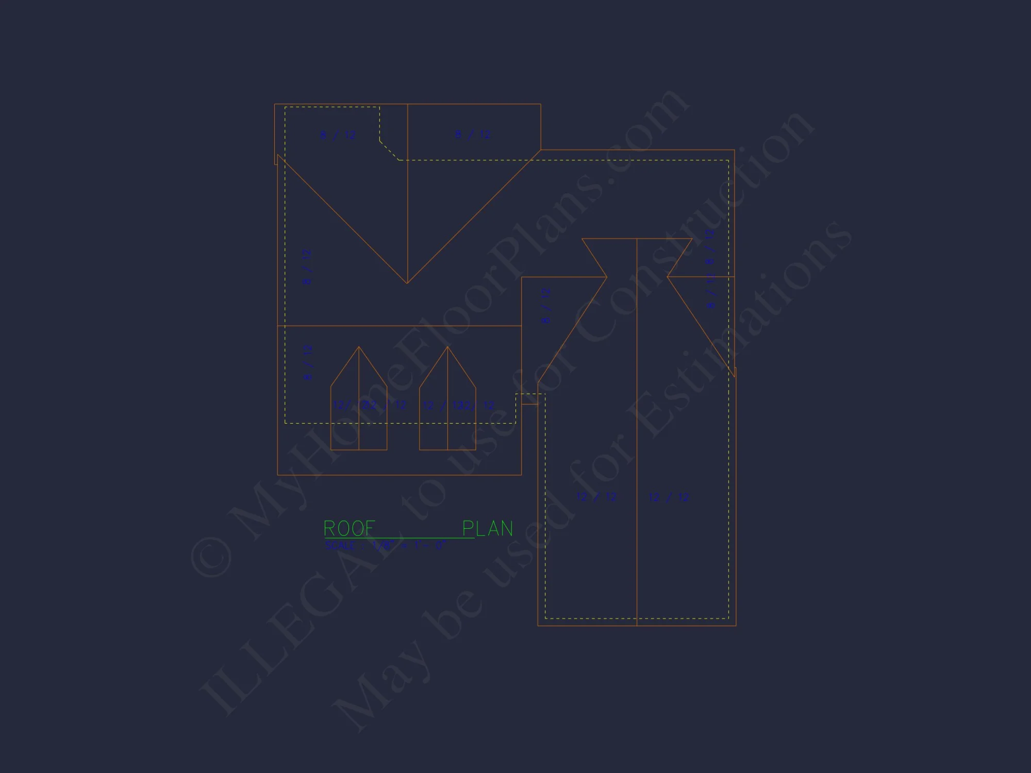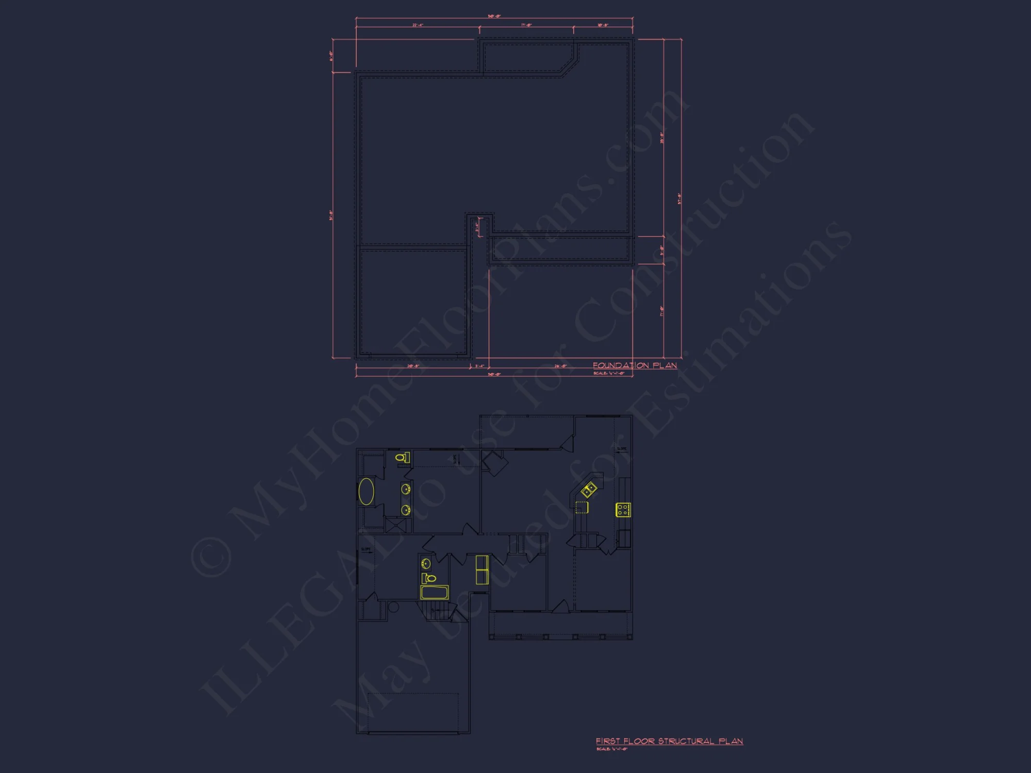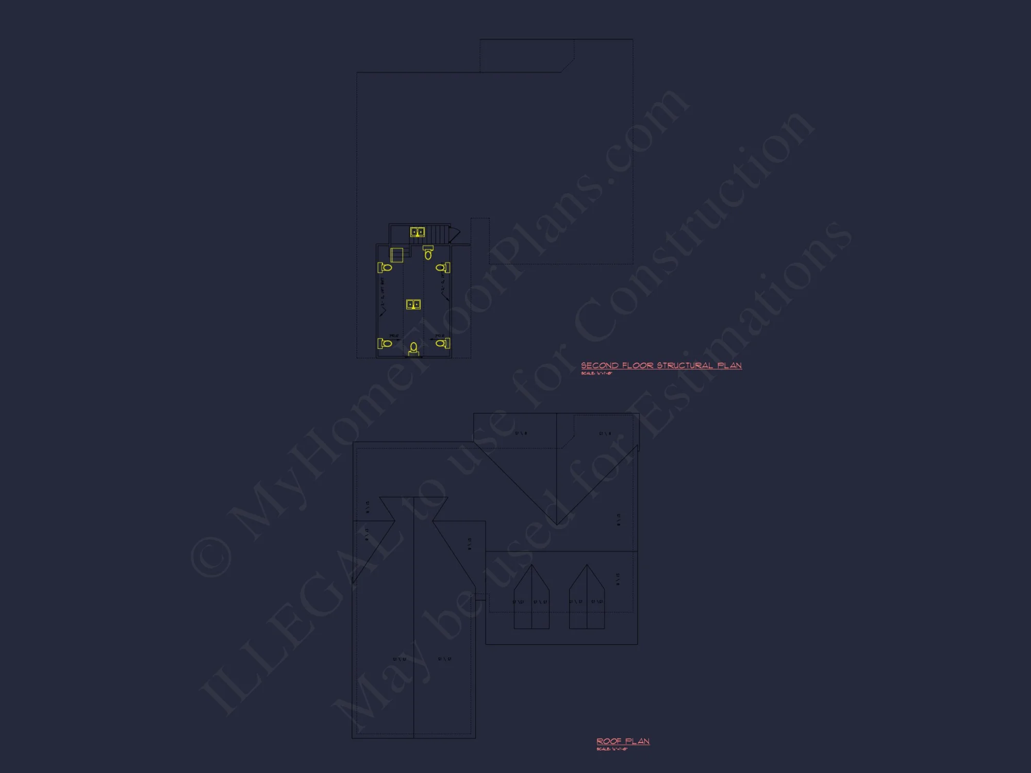11-2086 HOUSE PLAN -Cape Cod Home Plan – 3-Bed, 2-Bath, 1,573 SF
Cape Cod and Traditional house plan with siding exterior • 3 bed • 2 bath • 1,573 SF. Open floor plan, covered porch, bonus room. Includes CAD+PDF + unlimited build license.
Original price was: $1,656.45.$1,134.99Current price is: $1,134.99.
999 in stock
* Please verify all details with the actual plan, as the plan takes precedence over the information shown below.
| Width | 50'-0" |
|---|---|
| Depth | 57'-8" |
| Htd SF | |
| Unhtd SF | |
| Bedrooms | |
| Bathrooms | |
| # of Floors | |
| # Garage Bays | |
| Architectural Styles | |
| Indoor Features | Open Floor Plan, Foyer, Great Room, Living Room, Fireplace, Bonus Room, Downstairs Laundry Room |
| Outdoor Features | |
| Bed and Bath Features | Owner's Suite on First Floor, Split Bedrooms, Walk-in Closet |
| Kitchen Features | |
| Garage Features | |
| Condition | New |
| Ceiling Features | |
| Structure Type | |
| Exterior Material |
Jessica Brown – June 16, 2025
Kitchen appliance clearances ensured fridge doors open fully; little details matter.
Affordable | Bonus Rooms | Breakfast Nook | Classic American | Covered Front Porch | Covered Patio | Downstairs Laundry Room | Fireplaces | Fireplaces | Foyer | Front Entry | Great Room | Living Room | Living Space | Medium | Open Floor Plan Designs | Owner’s Suite on the First Floor | Patios | Smooth & Conventional | Split Bedroom | Starter Home | Traditional | Traditional Farmhouse | Tray Ceilings | Walk-in Closet
Cape Cod Traditional House Plan with Covered Porch & Classic Curb Appeal
This Cape Cod inspired home plan combines cozy traditional design with modern efficiency. With 3 bedrooms, 2 baths, and 1,573 heated sq. ft., this home offers a warm, welcoming presence anchored by timeless materials like horizontal siding and brick accents.
This Cape Cod house plan captures the essence of New England charm—steep rooflines, gable dormers, and a spacious front porch perfect for relaxing evenings. Its smart floor plan supports both comfortable daily living and easy entertaining, making it an excellent choice for growing families or downsizers who appreciate simplicity with elegance.
Plan Highlights
- Heated Living Area: 1,573 sq. ft.
- Stories: 1.5
- Bedrooms: 3
- Bathrooms: 2 full
- Garage: 2-car, front-entry
- Bonus Space: Optional upstairs flex room or storage
Layout & Flow
The heart of this Cape Cod plan centers around a bright open-concept living area. The great room connects to the dining space and a thoughtfully designed kitchen with ample counter space. The fireplace provides warmth and architectural focus, while windows across the back invite natural light into the interior.
The owner’s suite is located conveniently on the main level for privacy, featuring a walk-in closet and a spa-style bathroom. Two additional bedrooms share a hall bath—ideal for kids, guests, or even a home office setup.
Kitchen & Living Areas
- Spacious kitchen with island seating and adjacent dining area.
- Open sightlines from kitchen to great room.
- Fireplace-centered living room for cozy family gatherings.
Outdoor Living
- Covered front porch with classic white columns.
- Rear patio space for grilling or outdoor dining.
- Low-maintenance landscaping with traditional symmetry and curb appeal.
Architectural Details
The home’s exterior combines horizontal lap siding with brick foundation detailing and architectural shingles for a timeless coastal-suburban look. Gable dormers and shuttered windows maintain the Cape Cod character, while the red front door adds personality and warmth.
Energy Efficiency & Construction
Built for today’s standards, this home is both energy-efficient and cost-effective to build. Its compact footprint minimizes heating and cooling costs while still offering generous living areas.
Included Plan Features
- CAD + PDF Files ready for modification or printing.
- Unlimited Build License included at no extra cost.
- Engineering & Foundation Options: Choose from slab, crawl, or basement at no charge.
- Modification Support: Easily customize layouts or materials to fit your lifestyle.
Design Inspiration
The Cape Cod style originated in early America and continues to endure because of its adaptability and charm. The design emphasizes functionality, balance, and proportion—qualities that make it as appealing today as it was centuries ago. Read more about the evolution of Cape Cod design on ArchDaily.
Why Homeowners Love This Plan
- Classic curb appeal that never goes out of style.
- Practical layout for easy everyday living.
- Expandable attic or bonus area for future needs.
- Low maintenance exterior with siding and brick.
- Open-concept kitchen and great room for modern family gatherings.
Included Benefits
- CAD + PDF files for easy revisions and builder readiness.
- Unlimited build rights for maximum flexibility.
- Free structural engineering included for peace of mind.
- Fast delivery and free foundation plan adjustments.
Frequently Asked Questions
Can this home be built in cold or coastal regions? Yes, the Cape Cod form was originally developed for harsh coastal weather and adapts well to both climates.
Is the bonus room included in the square footage? The listed 1,573 sq. ft. covers heated living space; bonus areas are extra.
Can I get this plan reversed? Yes, mirror and reverse options are available at no charge.
What’s included with purchase? Editable CAD files, construction-ready PDFs, structural engineering, and a build license for unlimited use.
Start Your Dream Home Today
Bring timeless charm and modern livability together in this Cape Cod Traditional home. Order your plan today and start customizing your future home with confidence. For questions or changes, contact our team anytime.
11-2086 HOUSE PLAN -Cape Cod Home Plan – 3-Bed, 2-Bath, 1,573 SF
- BOTH a PDF and CAD file (sent to the email provided/a copy of the downloadable files will be in your account here)
- PDF – Easily printable at any local print shop
- CAD Files – Delivered in AutoCAD format. Required for structural engineering and very helpful for modifications.
- Structural Engineering – Included with every plan unless not shown in the product images. Very helpful and reduces engineering time dramatically for any state. *All plans must be approved by engineer licensed in state of build*
Disclaimer
Verify dimensions, square footage, and description against product images before purchase. Currently, most attributes were extracted with AI and have not been manually reviewed.
My Home Floor Plans, Inc. does not assume liability for any deviations in the plans. All information must be confirmed by your contractor prior to construction. Dimensions govern over scale.



