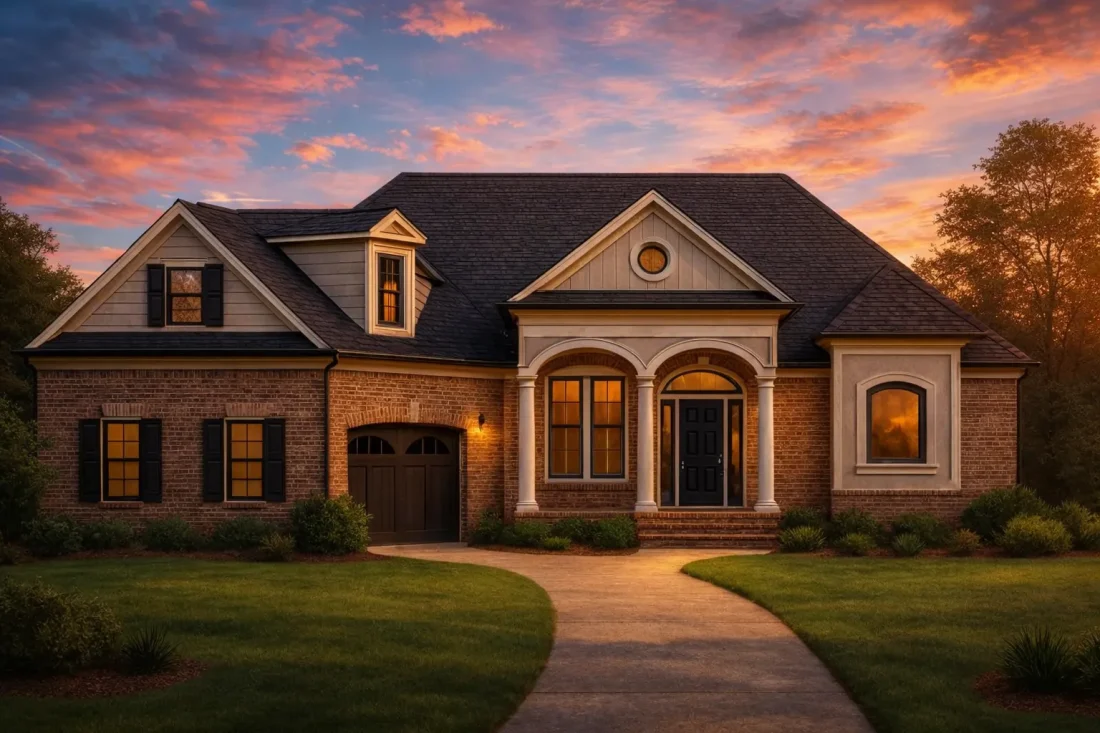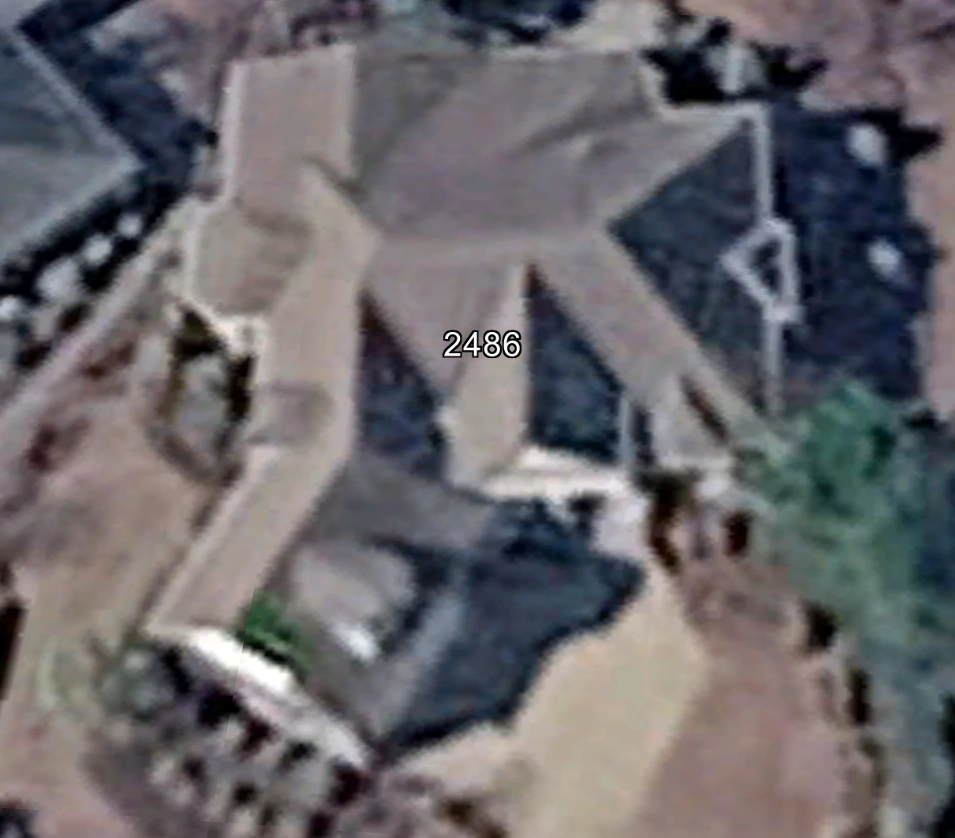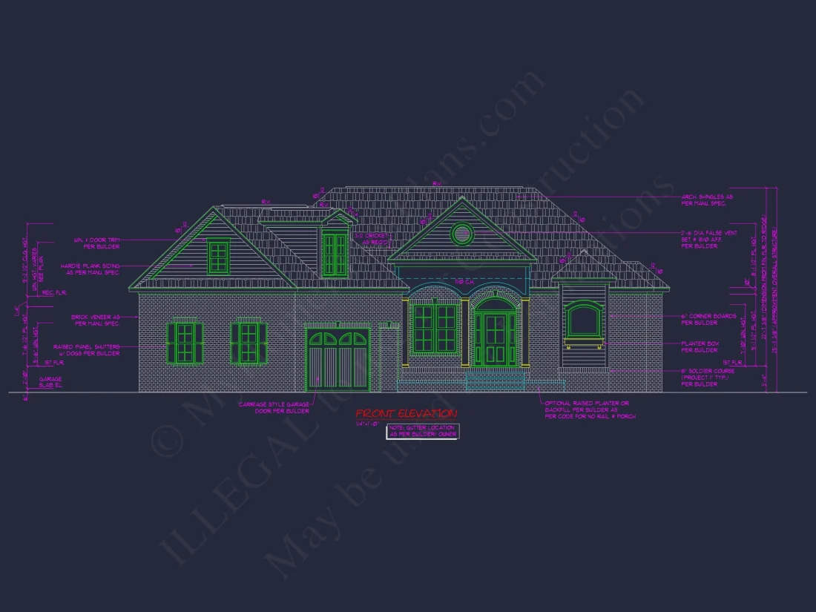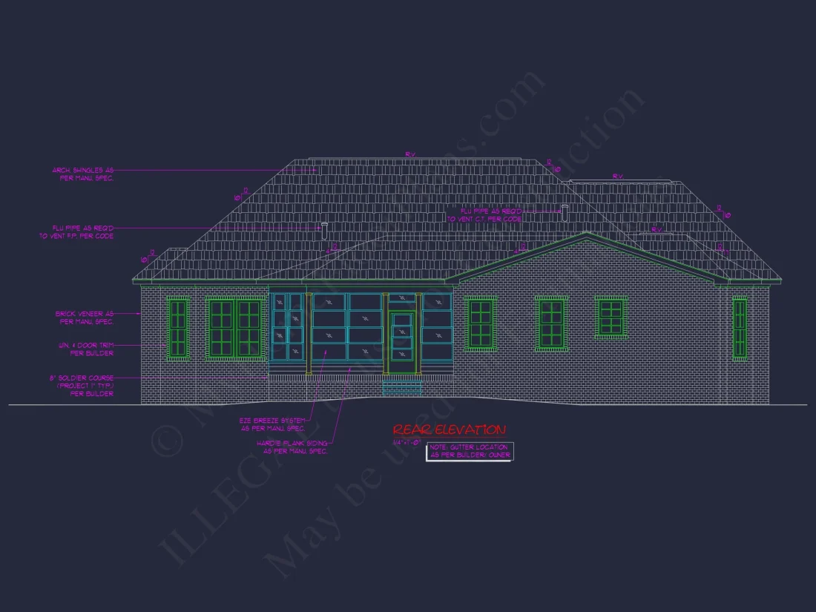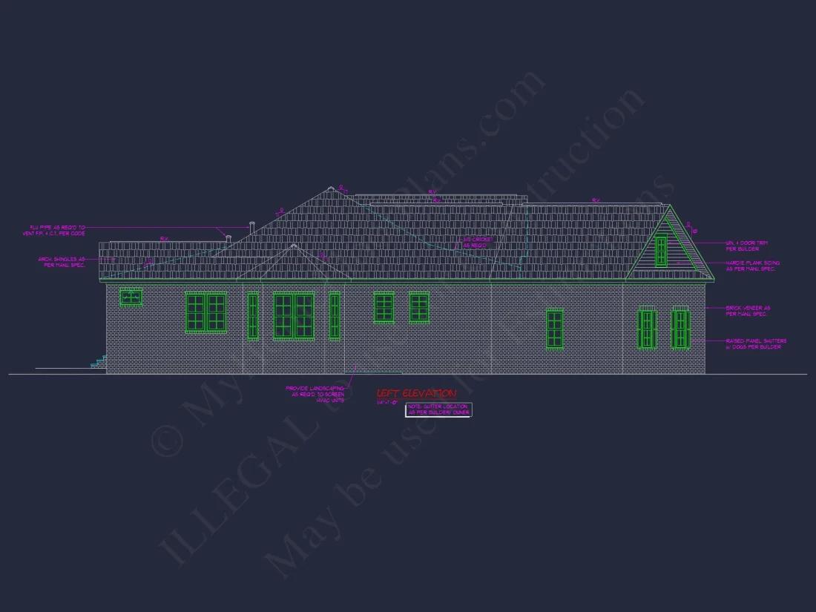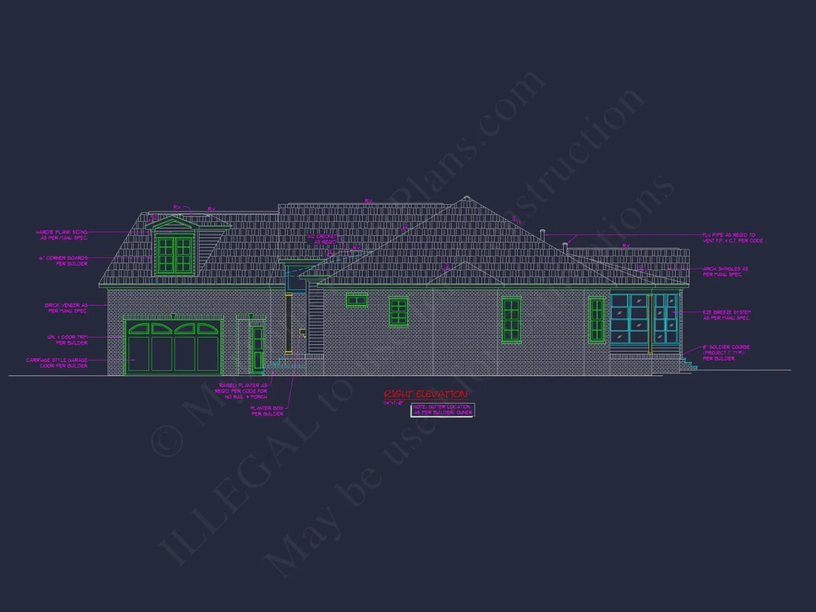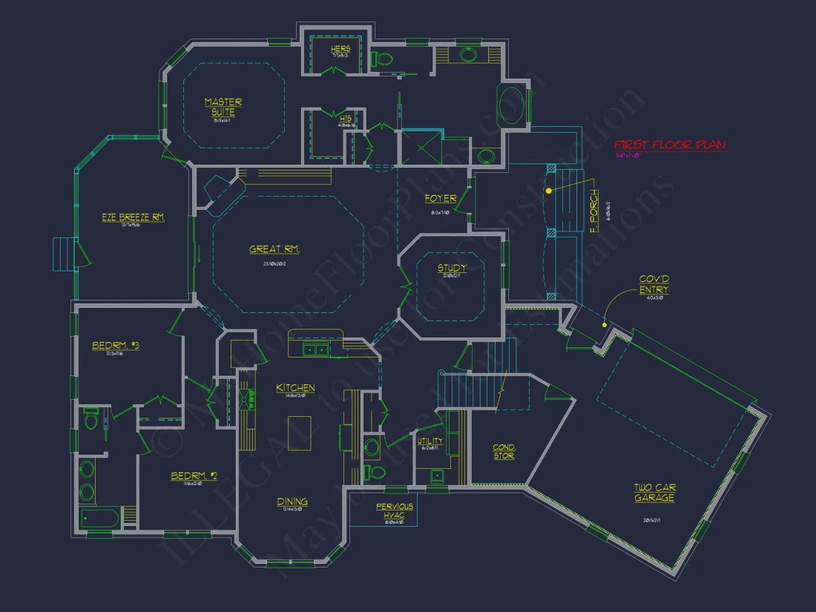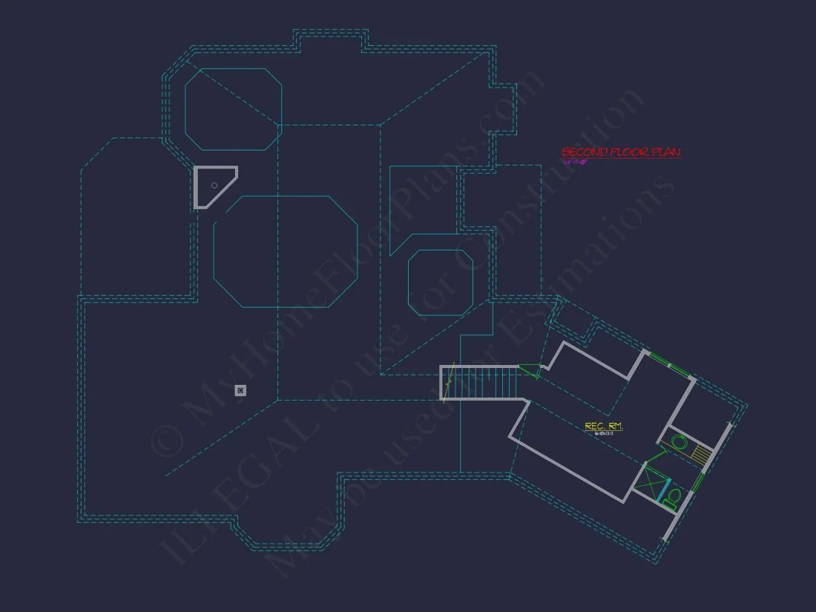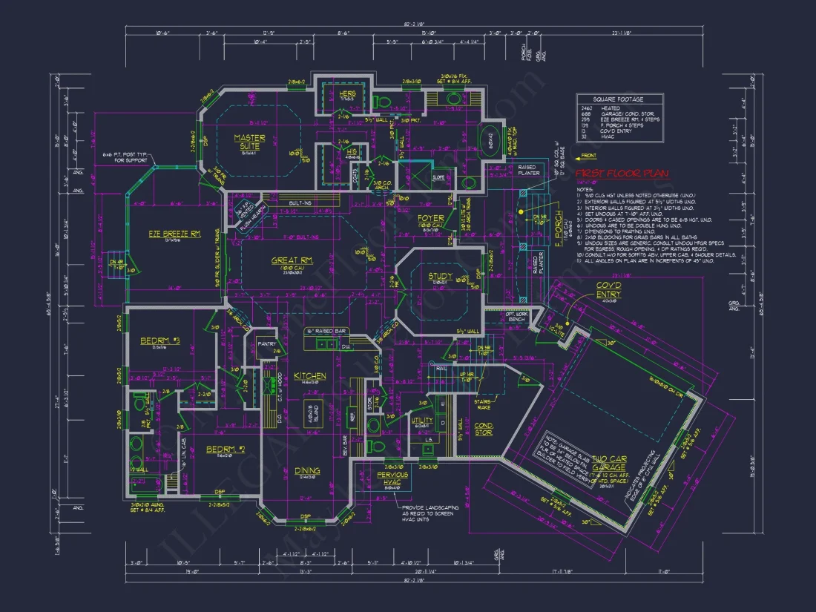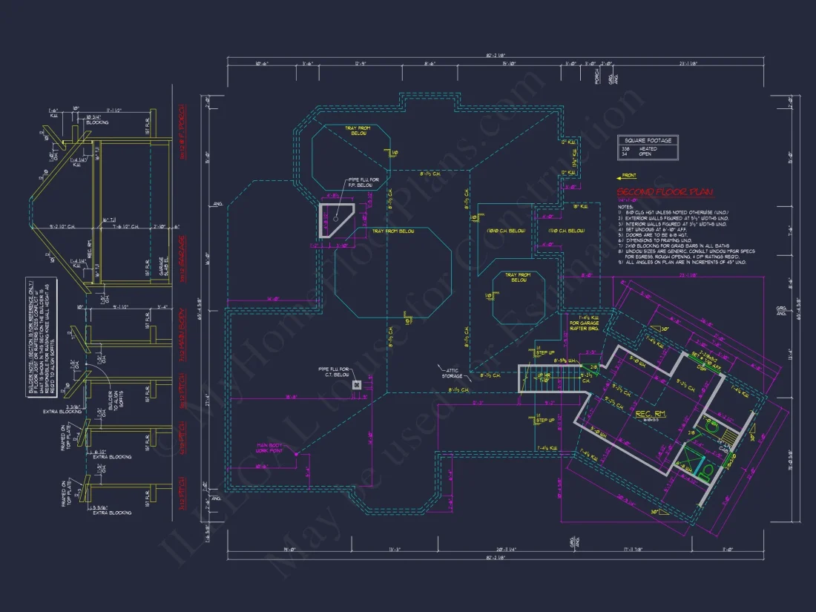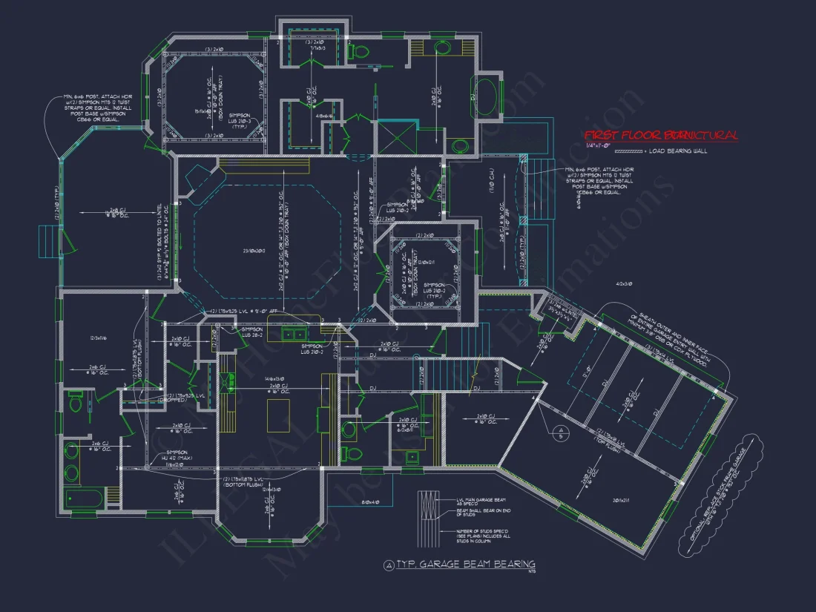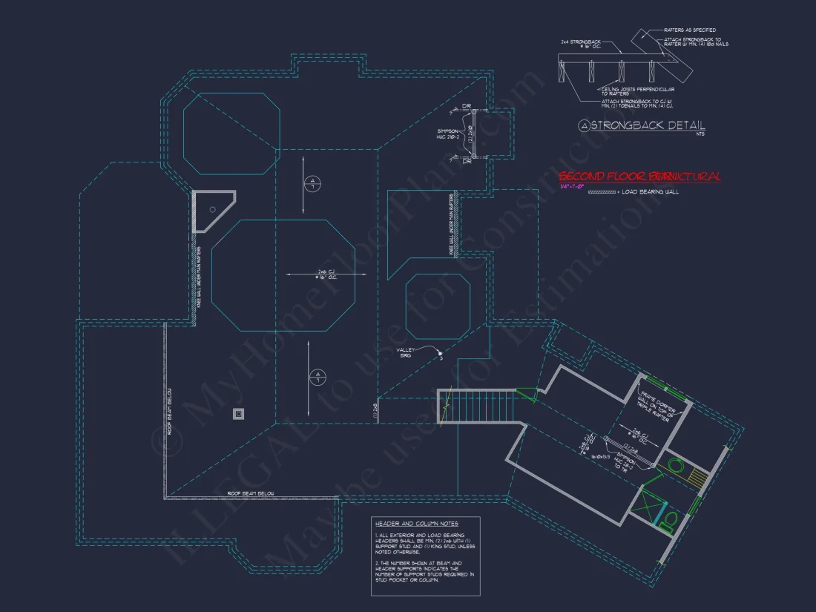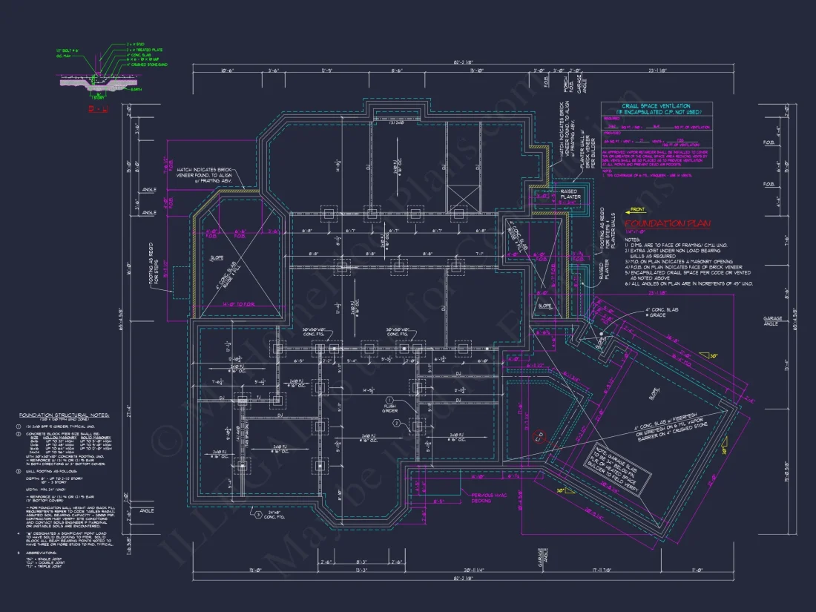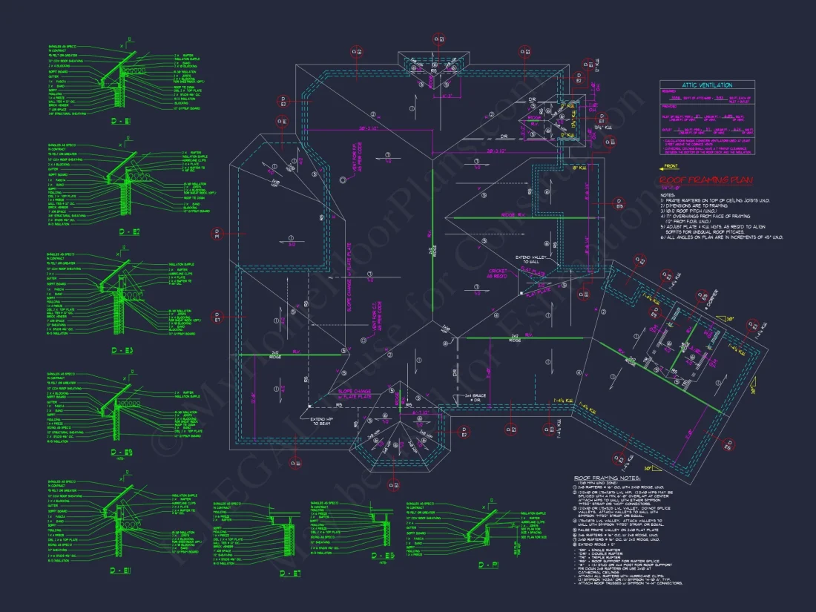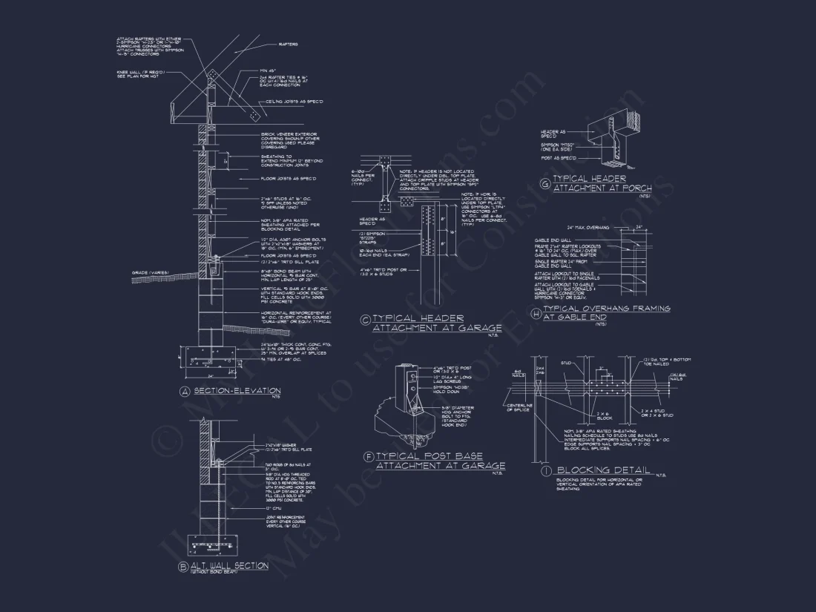12-1076 HOUSE PLAN -Traditional House Plan – 3-Bed, 2.5-Bath, 2,450 SF
Traditional and French Country house plan with brick exterior • 3 bed • 2.5 bath • 2,450 SF. Open floor plan, arched porch entry, and dormer rooflines. Includes CAD+PDF + unlimited build license.
Original price was: $1,976.45.$1,254.99Current price is: $1,254.99.
999 in stock
* Please verify all details with the actual plan, as the plan takes precedence over the information shown below.
| Architectural Styles | |
|---|---|
| Width | 65'-5" |
| Depth | 82'-2" |
| Htd SF | |
| Unhtd SF | |
| Bedrooms | |
| Bathrooms | |
| # of Floors | |
| # Garage Bays | |
| Indoor Features | Foyer, Great Room, Fireplace, Office/Study, Recreational Room, Downstairs Laundry Room, Attic |
| Outdoor Features | |
| Bed and Bath Features | Bedrooms on First Floor, Bedrooms on Second Floor, Owner's Suite on First Floor, Split Bedrooms, Walk-in Closet |
| Kitchen Features | |
| Garage Features | |
| Condition | New |
| Ceiling Features | |
| Structure Type | |
| Exterior Material |
Mrs. Jennifer Lang MD – May 6, 2025
MyHomeFloorPlans gave us a massive menu of architectural styles to browse, and the fact that every plan comes with editable CAD and an unlimited-build license sealed the dealno hidden extras or surprises.
9 FT+ Ceilings | Attics | Bedrooms on First and Second Floors | Breakfast Nook | Breezeway | Covered Front Porch | Covered Rear Porches | Downstairs Laundry Room | Eating Bar | Fireplaces | Foyer | Front Entry | Great Room | Kitchen Island | Large House Plans | Office/Study Designs | Oversized Designs | Owner’s Suite on the First Floor | Recreational Room | Second Floor Bedroom | Split Bedroom | Traditional | Transitional | Vaulted Ceiling | Walk-in Closet | Walk-in Pantry
Traditional French Country Brick Home Plan with Arched Porch and Dormer Accents
Experience refined elegance and timeless charm with this Traditional French Country house plan offering 2,450 heated sq. ft., detailed brickwork, and an inviting arched entry porch.
This Traditional French Country style home blends old-world charm with modern livability. The brick façade and graceful arches lend a dignified exterior, while the open interior layout brings light, comfort, and functionality for today’s lifestyle. Designed with homeowners and builders in mind, this plan provides versatility without sacrificing aesthetic appeal.
Key Features & Layout Overview
- Heated Area: 2,450 sq. ft. across a single story with an optional bonus room.
- Exterior: Brick cladding with board and batten gable accents, decorative shutters, and arched front porch columns.
- Roof: Traditional gable roof with dormer windows for enhanced curb appeal.
- Garage: Side-entry design with carriage-style doors for a refined finish.
Bedrooms & Bathrooms
- Bedrooms: 3 spacious bedrooms including a luxurious primary suite with walk-in closet and tray ceiling.
- Bathrooms: 2.5 well-appointed baths, including a spa-inspired master bath with soaking tub and double vanity.
Main Living Areas
- Open floor plan: The great room connects effortlessly with the dining area and kitchen, creating a seamless flow for gatherings.
- Vaulted ceiling: Adds volume and light to the great room for a grand impression.
- Fireplace: Serves as the heart of the living area, bringing warmth and visual balance.
- Kitchen: Features a central island, walk-in pantry, and nearby breakfast nook with rear yard views.
- Home office or flex room: Perfect for remote work, study, or hobby space.
Outdoor Living
- Front Porch: Arched brick columns add elegance and dimension to the entryway.
- Rear Porch: Covered outdoor space ideal for entertaining or relaxing afternoons.
- Landscaping potential: Balanced front yard design enhances the home’s symmetrical architecture.
Architectural Style: Traditional French Country
This home reflects Traditional French Country architecture through its brick façade, arched porch details, and classic proportions. Inside, it incorporates transitional flow and open spaces for a contemporary lifestyle. To explore more about the influence of French Country design, visit ArchDaily for architectural insight.
Special Design Features
- Arched Front Porch: Signature design element that enhances both charm and dimension.
- Dormer Windows: Introduce daylight into upper spaces and contribute to balanced rooflines.
- Brick Detailing: Authentic craftsmanship with subtle textural variation for timeless appeal.
- Bonus Space: Optional upstairs room ideal for storage, play area, or guest suite.
Included Benefits with Every Plan
- CAD + PDF Files: Fully editable and ready for builders, contractors, and local permitting.
- Unlimited Build License: Build as often as desired—ideal for developers or family estates.
- Free Foundation Options: Choose slab, crawlspace, or basement with no extra cost.
- Structural Engineering Included: Professionally certified for durability and compliance.
- Fast Customization: Affordable modification services available through My Home Floor Plans.
Why Homeowners Love This Plan
- Classic curb appeal enhanced by traditional brick and graceful arched porch.
- Open-concept living that suits both family gatherings and quiet relaxation.
- Single-story comfort with flexible options for future expansion.
- Balanced façade ensuring timeless resale value and community appeal.
Frequently Asked Questions
Can this home be customized? Absolutely. Modify room layouts, add a bonus area, or adjust the garage orientation to fit your lot.
Is this house plan energy efficient? Yes. With modern materials and efficient design, it supports sustainable living while maintaining classic looks.
Does it include engineering? Yes. Structural engineering is provided for compliance and peace of mind.
Can I view the full plans before purchasing? Yes, you can preview every sheet before buying.
Start Building Your Dream Home
Discover the timeless beauty of this Traditional French Country house plan. From the brick exterior to the open interior layout, every detail is designed for comfort, style, and longevity. Begin your dream home journey with MyHomeFloorPlans.com and customize this plan today.
12-1076 HOUSE PLAN -Traditional House Plan – 3-Bed, 2.5-Bath, 2,450 SF
- BOTH a PDF and CAD file (sent to the email provided/a copy of the downloadable files will be in your account here)
- PDF – Easily printable at any local print shop
- CAD Files – Delivered in AutoCAD format. Required for structural engineering and very helpful for modifications.
- Structural Engineering – Included with every plan unless not shown in the product images. Very helpful and reduces engineering time dramatically for any state. *All plans must be approved by engineer licensed in state of build*
Disclaimer
Verify dimensions, square footage, and description against product images before purchase. Currently, most attributes were extracted with AI and have not been manually reviewed.
My Home Floor Plans, Inc. does not assume liability for any deviations in the plans. All information must be confirmed by your contractor prior to construction. Dimensions govern over scale.



