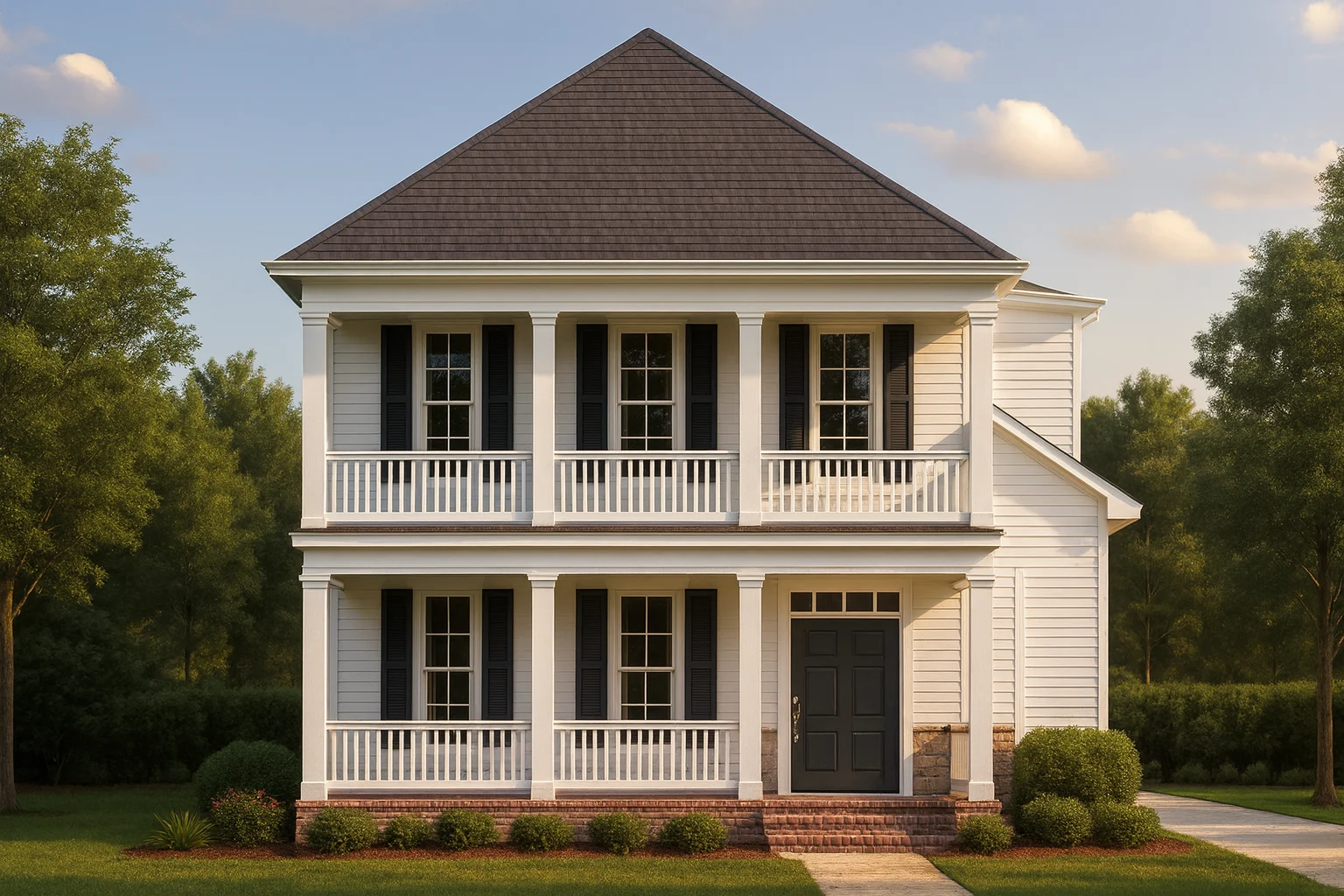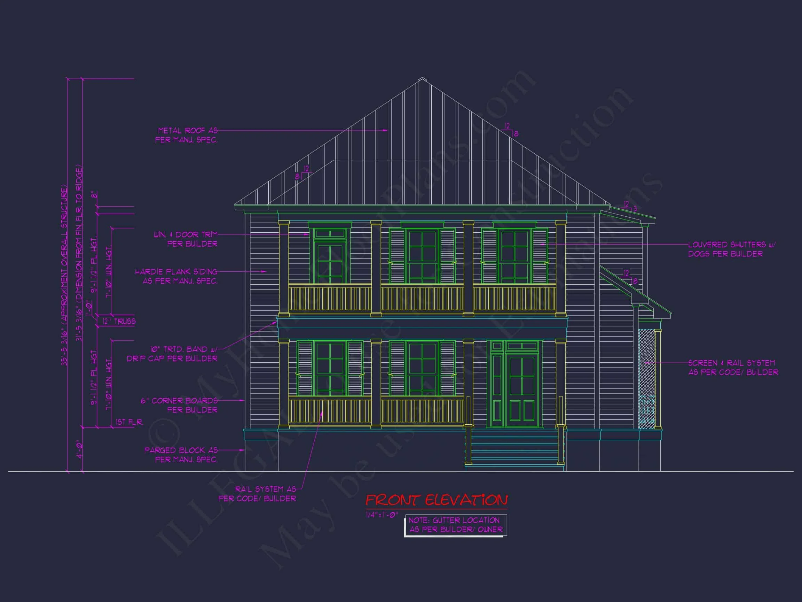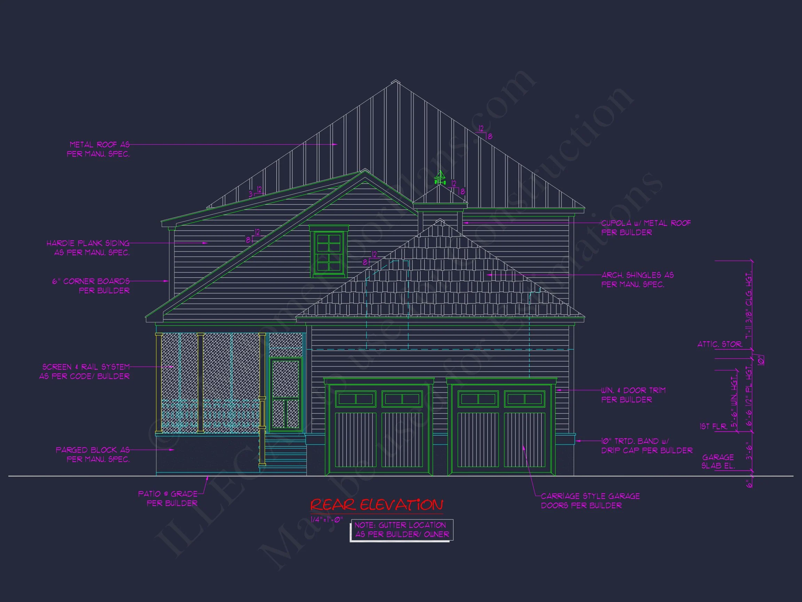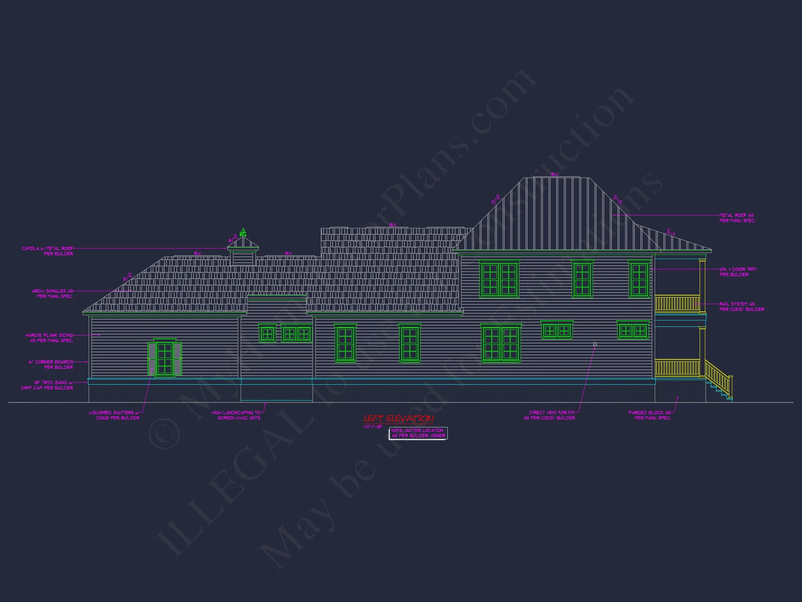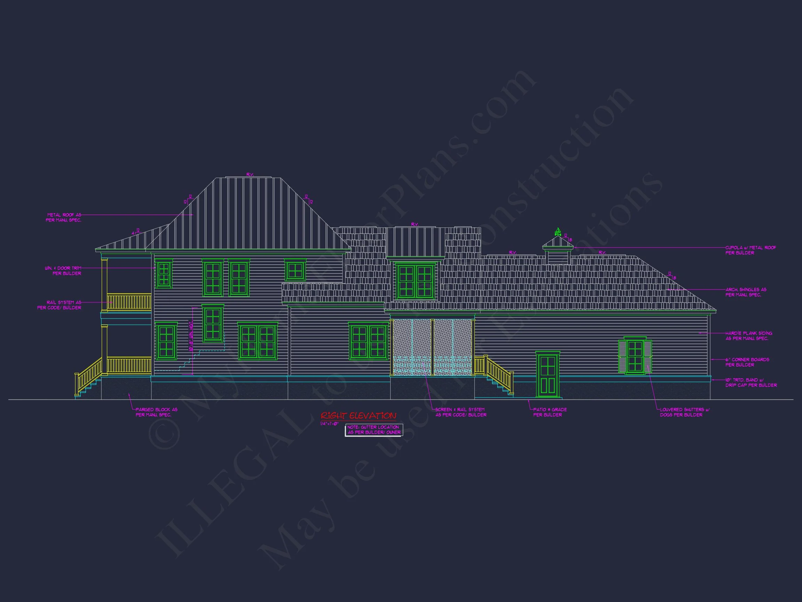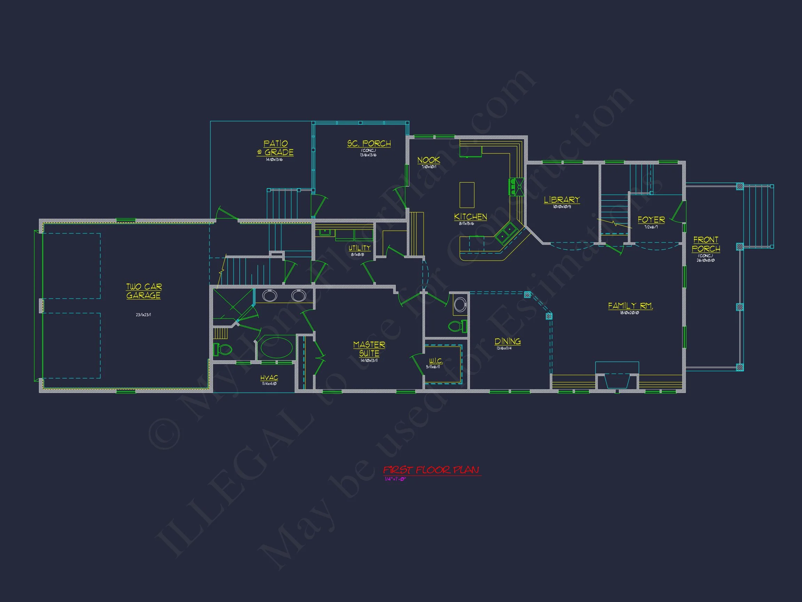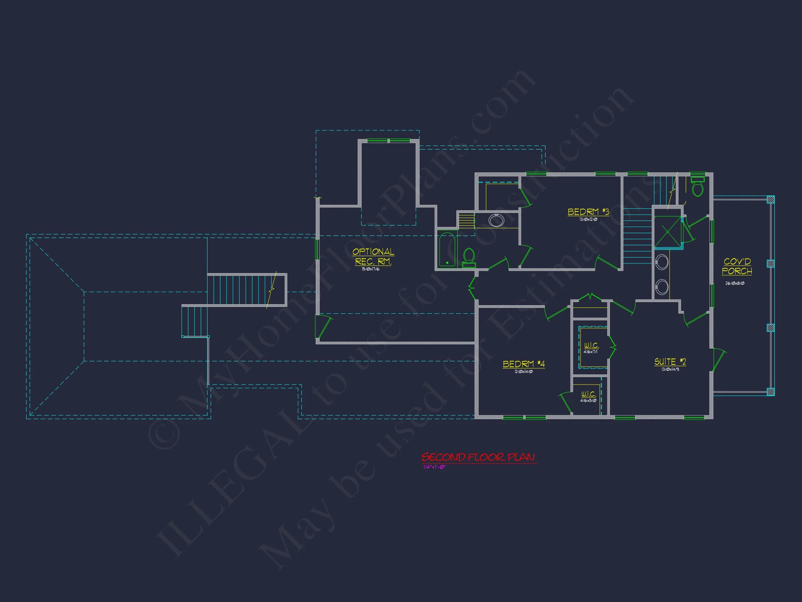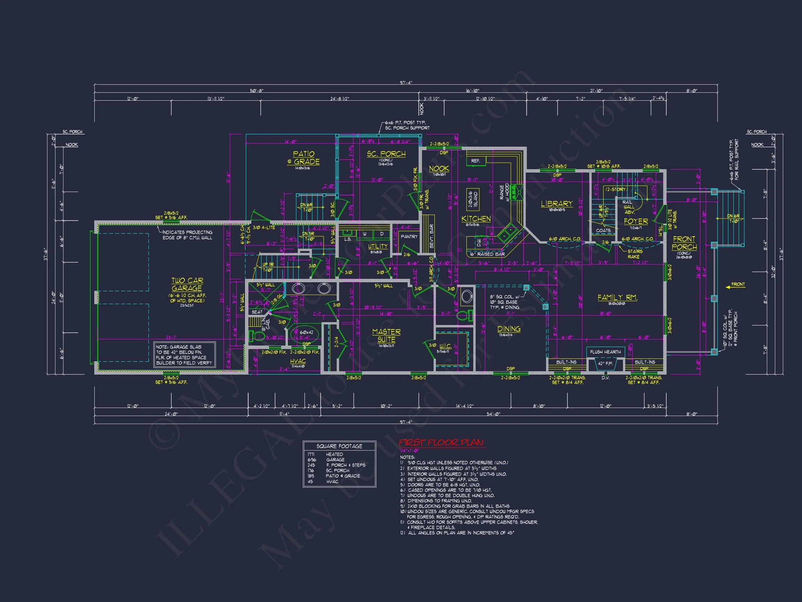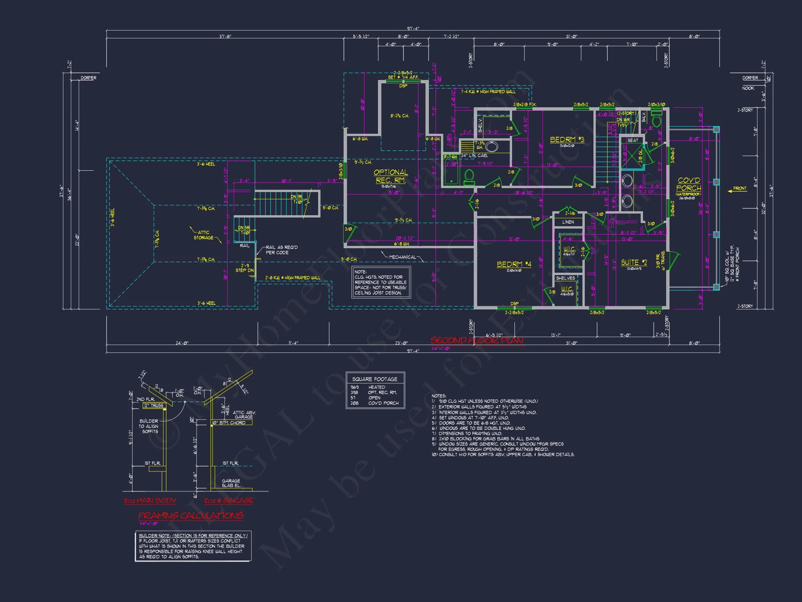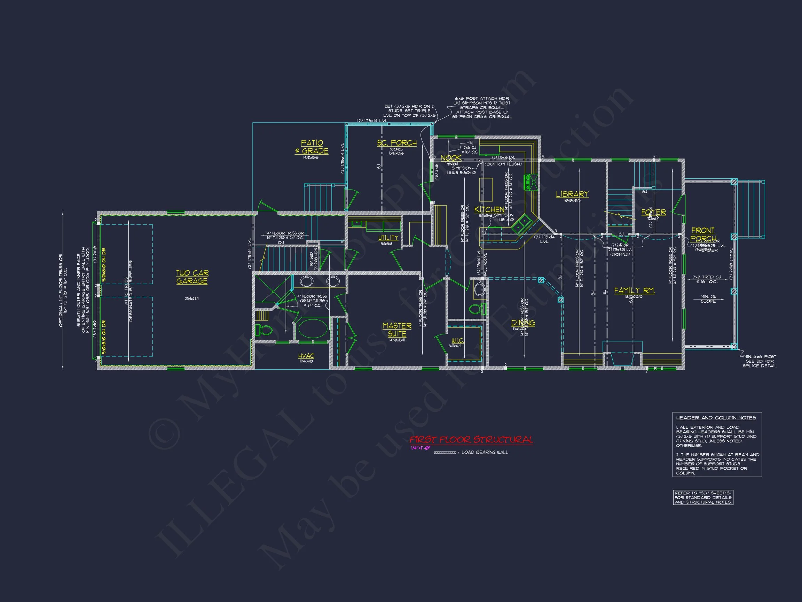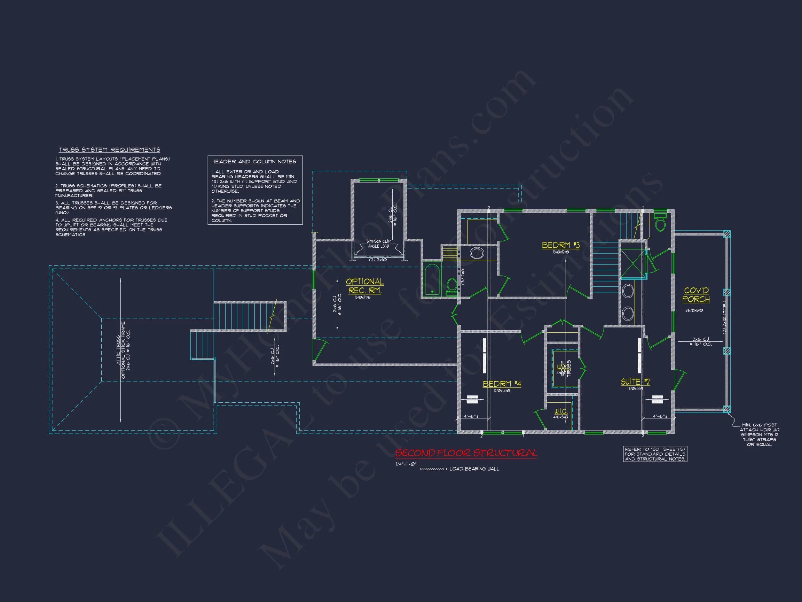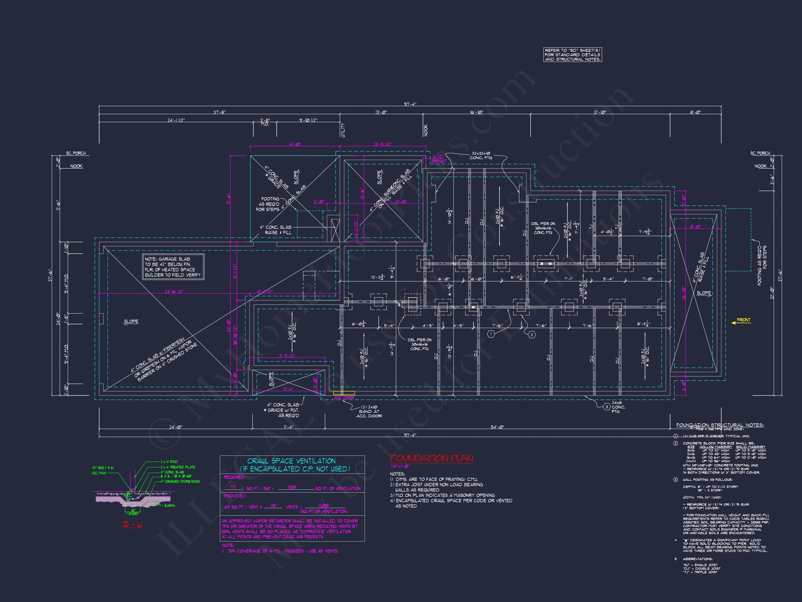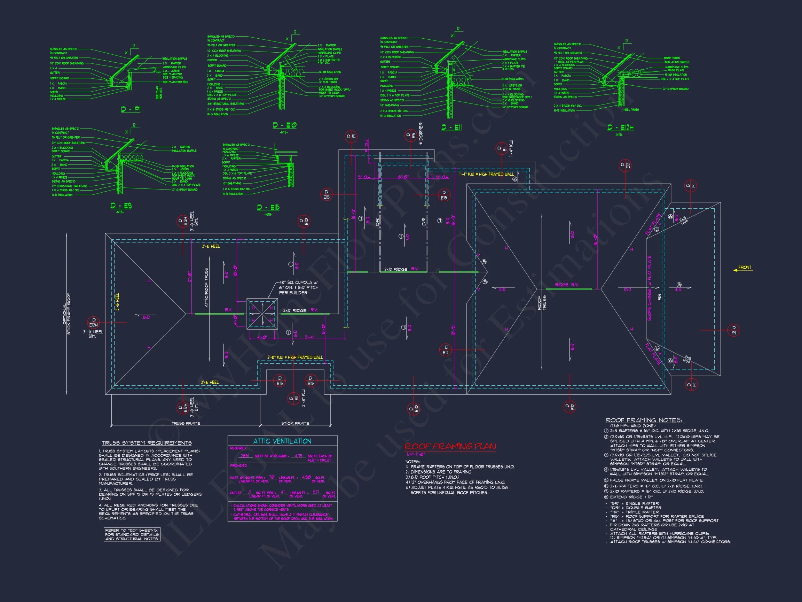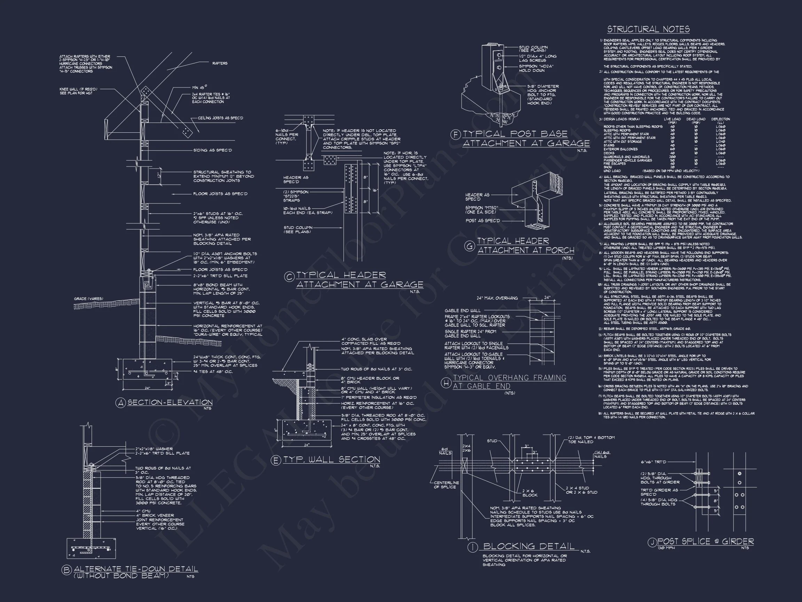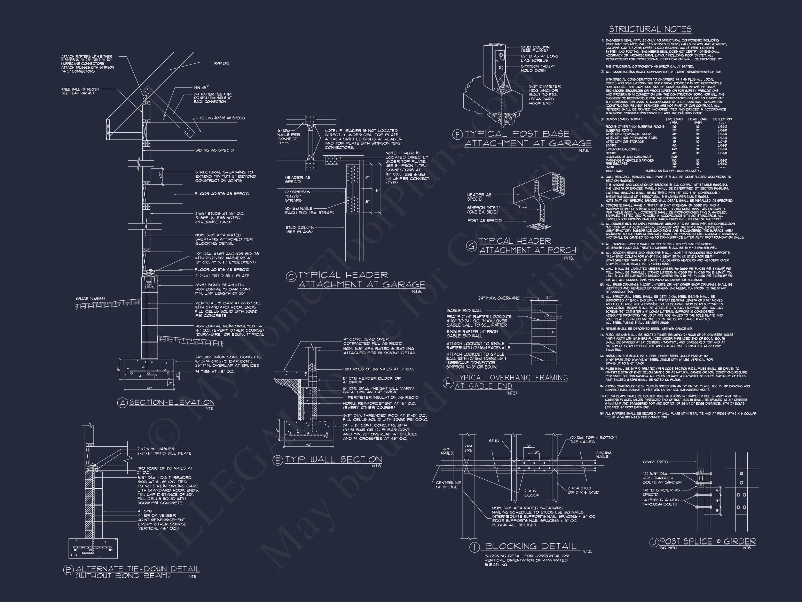12-1099 HOUSE PLAN – Colonial House Plan – 4-Bed, 3-Bath, 2,850 SF
Colonial and Southern house plan • 4 bed • 3 bath • 2,850 SF. Double porches, open-concept living, and formal entry. Includes CAD+PDF + unlimited build license.
2-Story Colonial Southern House Plan with Double Porches
Classic Colonial-inspired two-story home with 4 bedrooms, 3 bathrooms, and 2,850 sq. ft.—complete with CAD drawings, structural engineering, and an unlimited build license.
This Southern Colonial-style house plan captures timeless charm with its symmetrical façade, dual-level porches, and iconic black shutters. Designed for family living and modern comfort, this home blends early American elegance with contemporary open-concept layouts.
Key Features of the Home Plan
Living Areas – Heated & Unheated
- Heated Area: Approximately 2,850 sq. ft. across two stories.
- Unheated Spaces: Dual front porches, rear patio, and optional screened outdoor area.
Bedrooms & Bathrooms
- 4 bedrooms, including a spacious owner’s suite with private balcony access.
- 3 full bathrooms designed for both functionality and style.
Interior Highlights
- Open-concept floor plan connecting kitchen, dining, and family areas for seamless flow.
- Formal dining room ideal for gatherings and special occasions.
- Central staircase with classic millwork emphasizing the Colonial aesthetic.
- Study or home office conveniently located off the foyer for quiet productivity.
- Fireplace centerpiece anchoring the living room with warmth and symmetry.
- High ceilings and tall windows for abundant natural light.
Garage & Storage Details
- Garage Bays: 2-car attached rear-entry garage for improved curb appeal.
- Storage: Generous closets, attic access, and built-in mudroom cubbies.
Outdoor Living Features
- Double front porches with Charleston-inspired columns and railings.
- Brick steps and raised foundation enhance Southern authenticity.
- Optional rear screened porch for entertaining or morning coffee.
Architectural Style: Colonial / Southern
This house plan reflects Colonial symmetry and Southern hospitality, perfect for both suburban neighborhoods and historic districts. The rectangular footprint, shuttered windows, and dual porches represent America’s architectural heritage while meeting today’s family needs. Learn more about Southern architecture’s evolution on ArchDaily.
Design Advantages
- Classic curb appeal: Balanced columns and porches create timeless beauty.
- Functional flow: Open interior design enhances family interaction.
- Flexible spaces: Optional bonus room or fifth bedroom upstairs.
- Energy-efficient layout: Window alignment optimizes light and ventilation.
Included Benefits with Every Plan
- CAD + PDF Files: Fully editable drawings ready for permits and contractors.
- Unlimited Build License: Construct the design multiple times with no extra cost.
- Structural Engineering Included: Plans are stamped and compliant with local codes.
- Free Foundation Changes: Choose crawlspace, slab, or basement—no added fee.
- Quick Customization: Modify layouts affordably with in-house architects.
- Preview Before Purchase: View full blueprints online before buying.
Interior Flow and Functionality
The first floor prioritizes connection between spaces. Upon entry, a bright foyer opens into both a formal dining area and an expansive family room. The kitchen, fitted with a large island and pantry, overlooks both living areas for easy entertaining. Upstairs, the owner’s suite offers privacy with a spa-style bath and balcony. Additional bedrooms share access to the wraparound porch, while a central hallway allows natural light throughout the upper level.
Outdoor Appeal and Lifestyle
The front porches serve as an outdoor retreat—ideal for rocking chairs, ferns, and evening gatherings. Landscaping complements the white siding and dark shutters for a clean, timeless presentation. The rear patio or optional screened porch expands usable space, inviting outdoor meals or quiet relaxation under shade.
Why Choose a Colonial Southern House Plan?
The Colonial style continues to endure because of its elegant proportions, historical significance, and comfort. Paired with Southern design principles—like shaded porches and symmetrical layouts—this plan delivers both beauty and livability. Whether you’re in the Carolinas, Georgia, or beyond, this home adapts seamlessly to regional preferences while maintaining architectural integrity.
Energy Efficiency and Modern Construction
Builders will appreciate energy-conscious options such as insulated framing, high-efficiency windows, and optimized HVAC placement. These design choices ensure comfort year-round while reducing long-term costs.
Similar Collections You Might Love
- Colonial House Plans
- Southern House Plans
- Traditional House Plans
- House Plans with Covered Porches
- House Plans with Home Offices
Frequently Asked Questions
What’s included in this Colonial Southern house plan? CAD files, printable PDFs, structural engineering, unlimited-build licensing, and free foundation changes are all included.
Can I customize this design? Yes—layout, elevation, and materials can be modified affordably. Request your free quote here.
Does this plan suit narrow lots? Absolutely. Its rectangular footprint and side garage fit well on standard and narrow lots.
Are both porches functional? Yes, both upper and lower porches are full-depth and structurally usable.
Can I view blueprints before purchase? Yes—see complete plan previews on our View Before You Buy page.
Build Your Dream Colonial Home Today
Bring history and comfort together with this Colonial Southern home design. Whether you’re seeking traditional curb appeal or modern livability, this plan delivers lasting beauty and efficiency.
Start your journey today at MyHomeFloorPlans.com—where timeless architecture meets modern living.
Original price was: $2,470.56.$1,254.99Current price is: $1,254.99.
999 in stock
* Please verify all details with the actual plan, as the plan takes precedence over the information shown below.
| Architectural Styles | |
|---|---|
| Width | 54'-0" |
| Depth | 67'-4" |
| Htd SF | |
| Unhtd SF | |
| Bedrooms | |
| Bathrooms | |
| # of Floors | |
| # Garage Bays | |
| Indoor Features | Attic, Family Room, Fireplace, Foyer, Office/Study, Recreational Room |
| Outdoor Features | Covered Front Porch, Covered Rear Porch, Patio, Screened Porch |
| Bed and Bath Features | Bedrooms on First Floor, Bedrooms on Second Floor, Owner's Suite on First Floor, Split Bedrooms, Walk-in Closet |
| Kitchen Features | |
| Garage Features | |
| Ceiling Features | |
| Structure Type | |
| Exterior Material |
Manuel Hodges – February 23, 2025
Supports local-code awareness impressed our building departmentquestions answered before they were asked.
10 FT+ Ceilings | 9 FT+ Ceilings | Attics | Bedrooms on First and Second Floors | Breakfast Nook | Charleston | Coastal | Covered Front Porch | Covered Patio | Covered Rear Porches | Eating Bar | Family Room | Fireplaces | Fireplaces | First-Floor Bedrooms | Foyer | Front Entry | Kitchen Island | Medium | Office/Study Designs | Owner’s Suite on the First Floor | Patios | Recreational Room | Screened Porches | Second Floor Bedroom | Split Bedroom | Traditional | Walk-in Closet
12-1099 HOUSE PLAN – Colonial House Plan – 4-Bed, 3-Bath, 2,850 SF
- BOTH a PDF and CAD file (sent to the email provided/a copy of the downloadable files will be in your account here)
- PDF – Easily printable at any local print shop
- CAD Files – Delivered in AutoCAD format. Required for structural engineering and very helpful for modifications.
- Structural Engineering – Included with every plan unless not shown in the product images. Very helpful and reduces engineering time dramatically for any state. *All plans must be approved by engineer licensed in state of build*
Disclaimer
Verify dimensions, square footage, and description against product images before purchase. Currently, most attributes were extracted with AI and have not been manually reviewed.
My Home Floor Plans, Inc. does not assume liability for any deviations in the plans. All information must be confirmed by your contractor prior to construction. Dimensions govern over scale.


