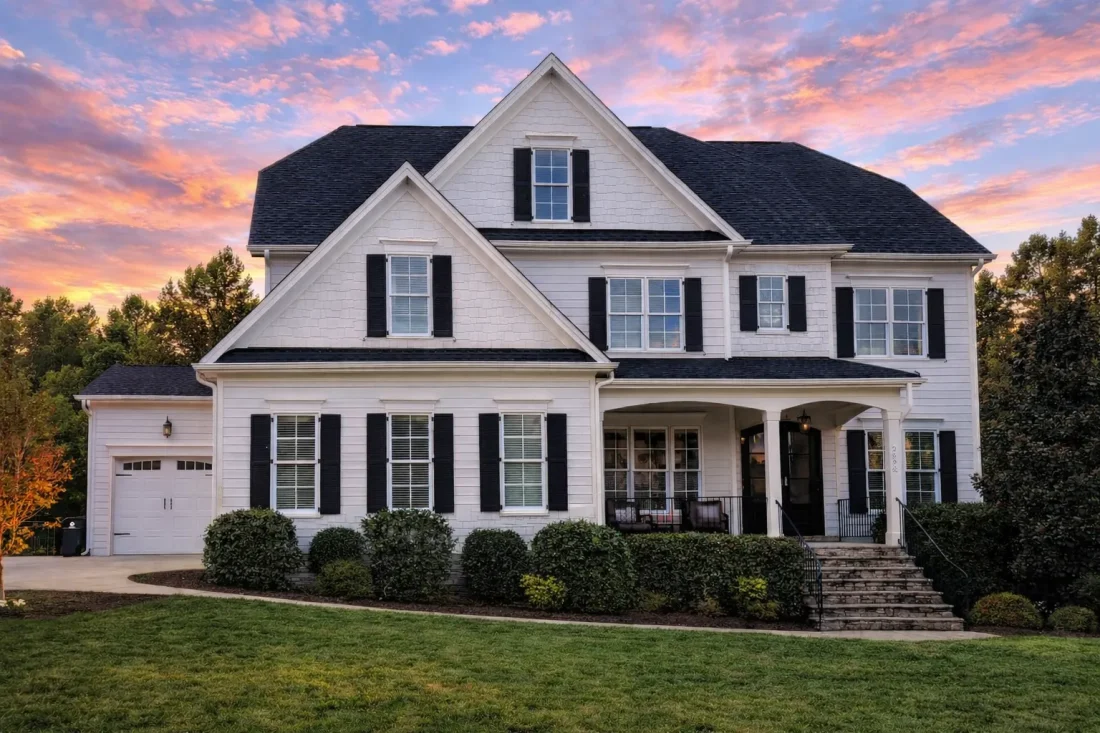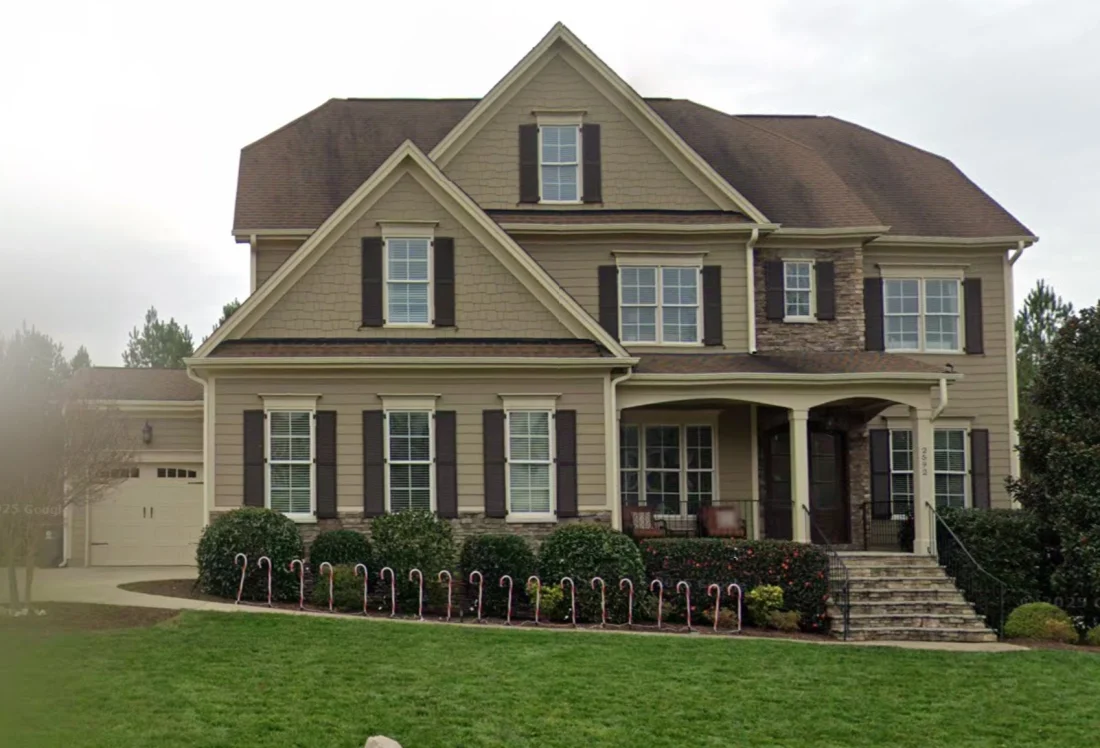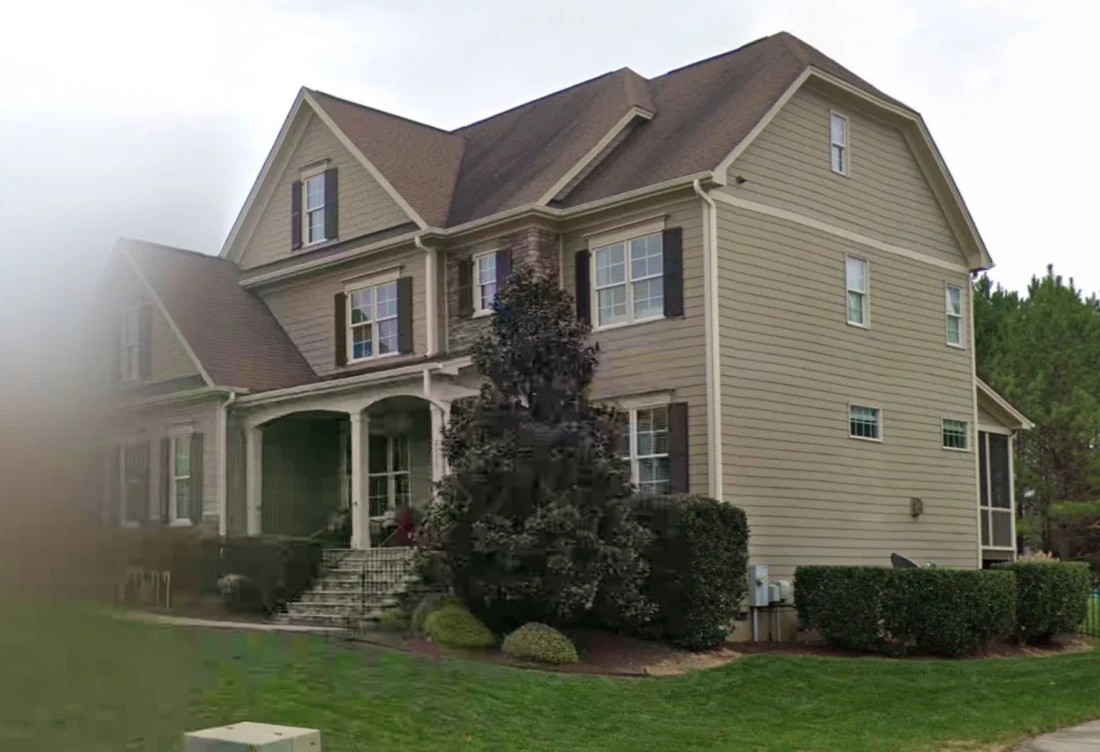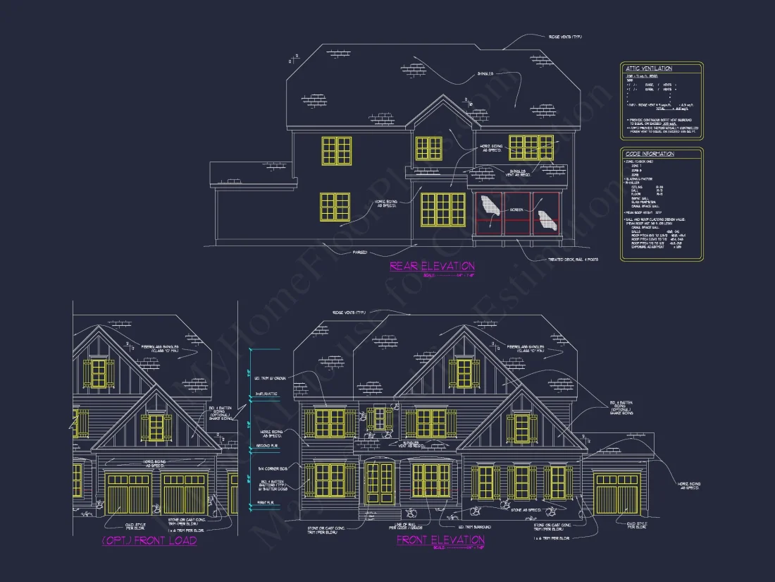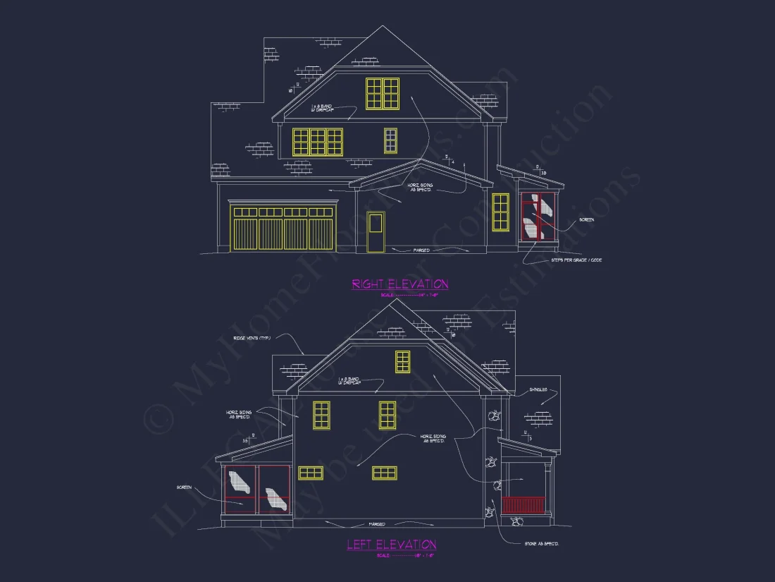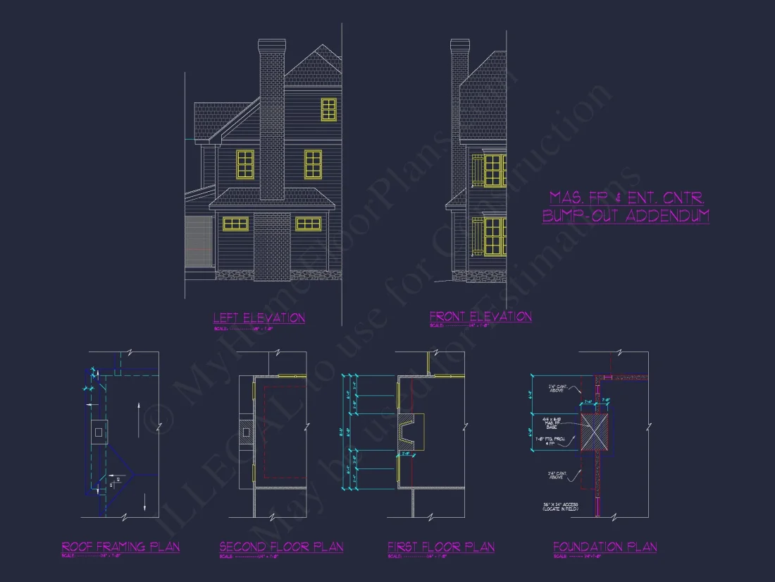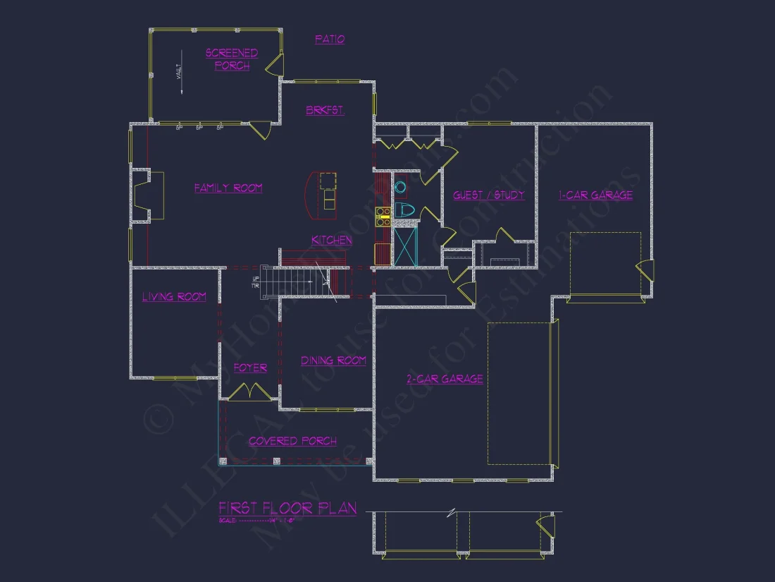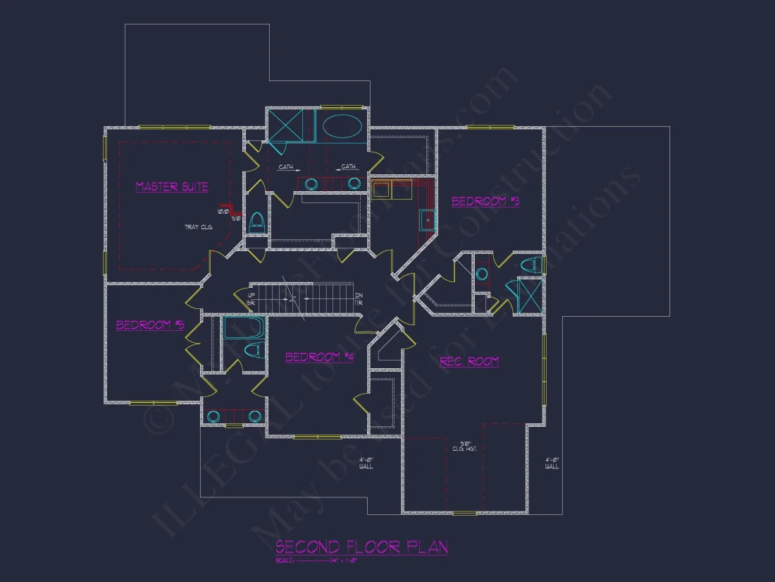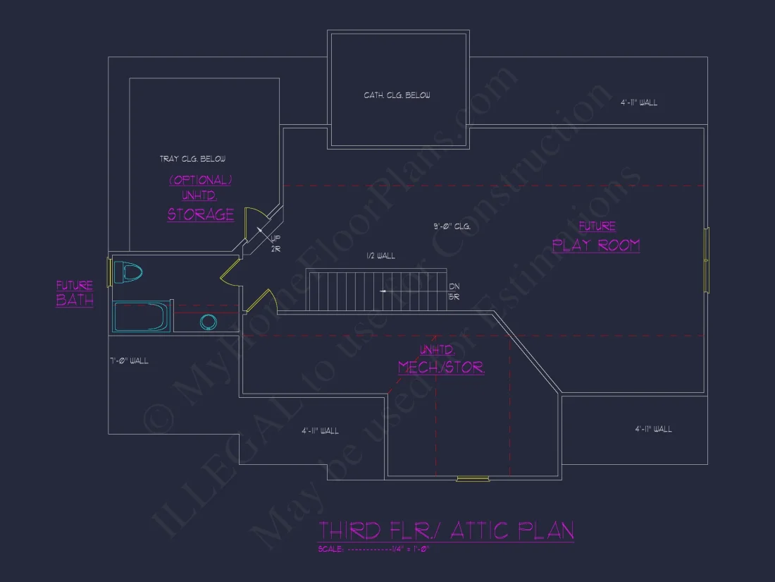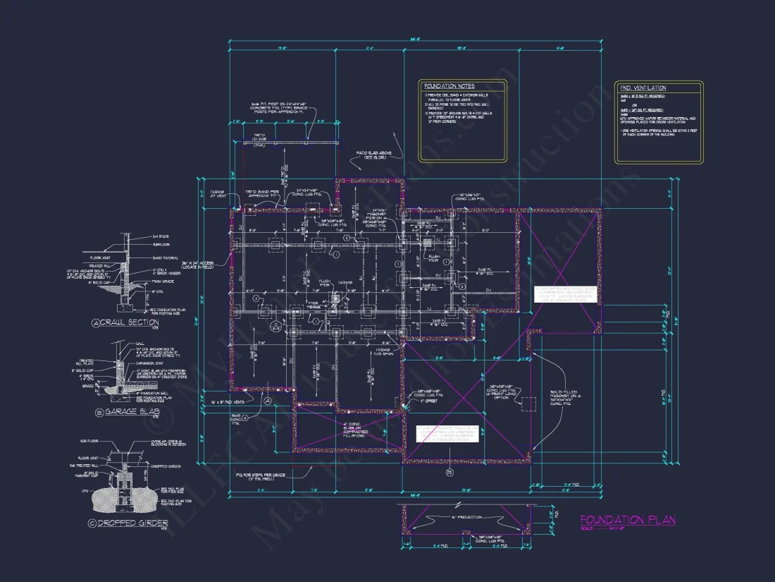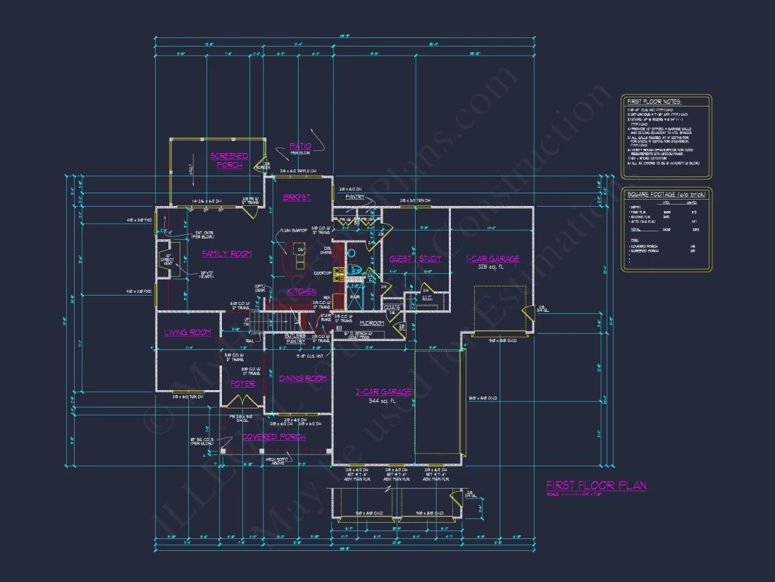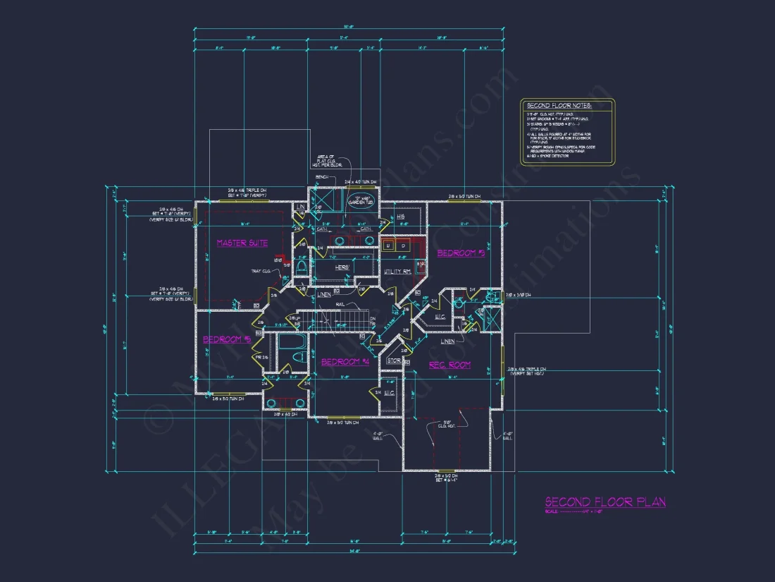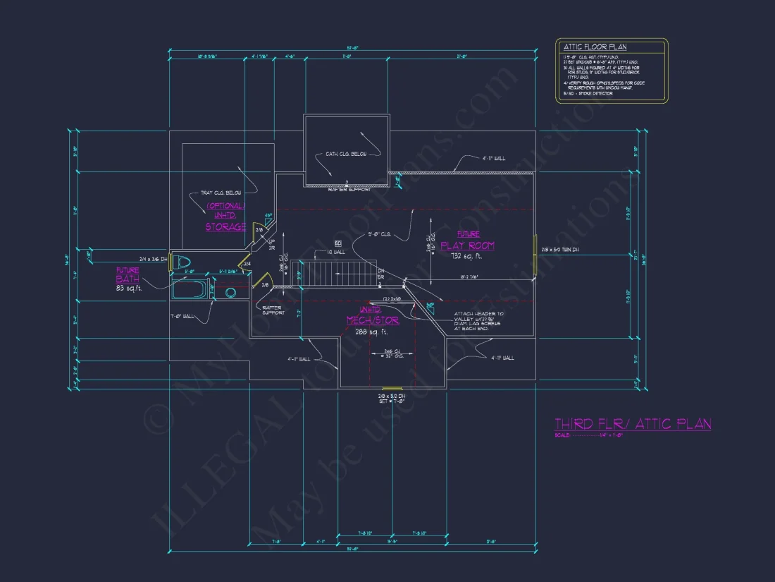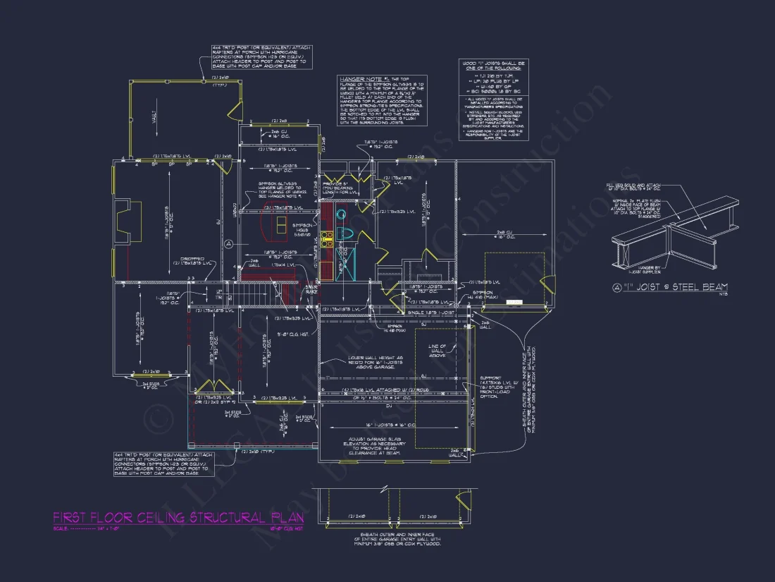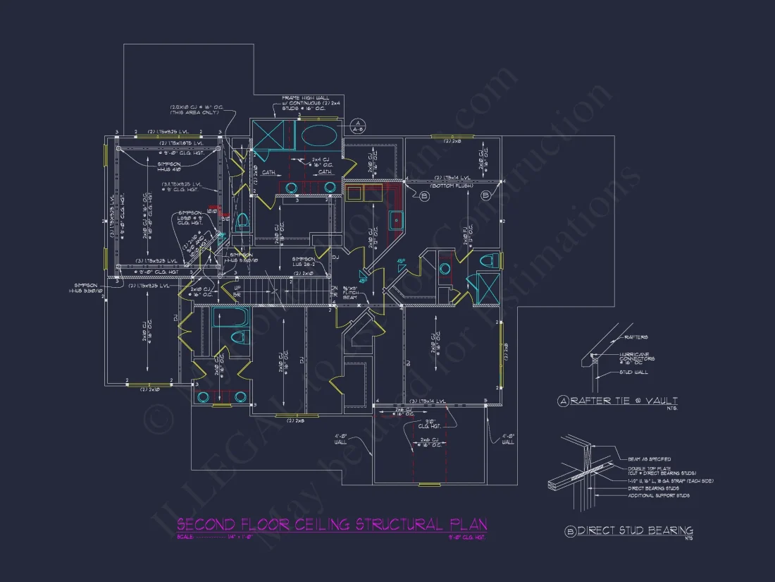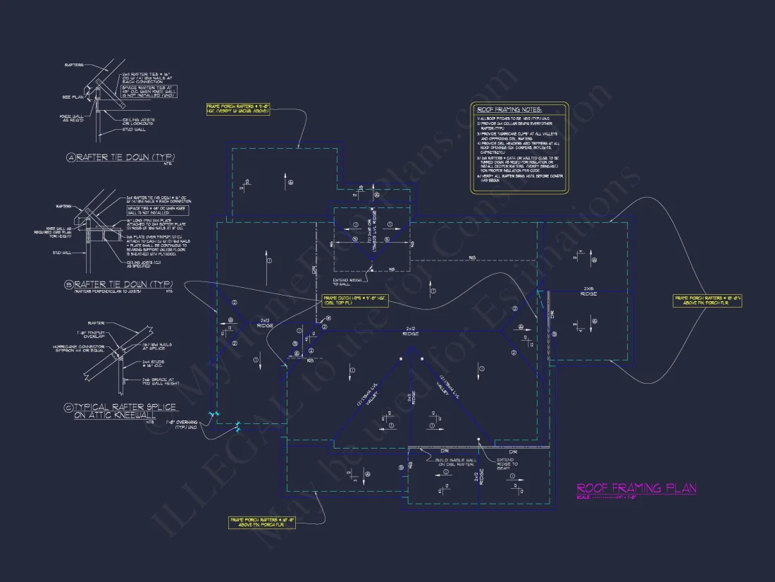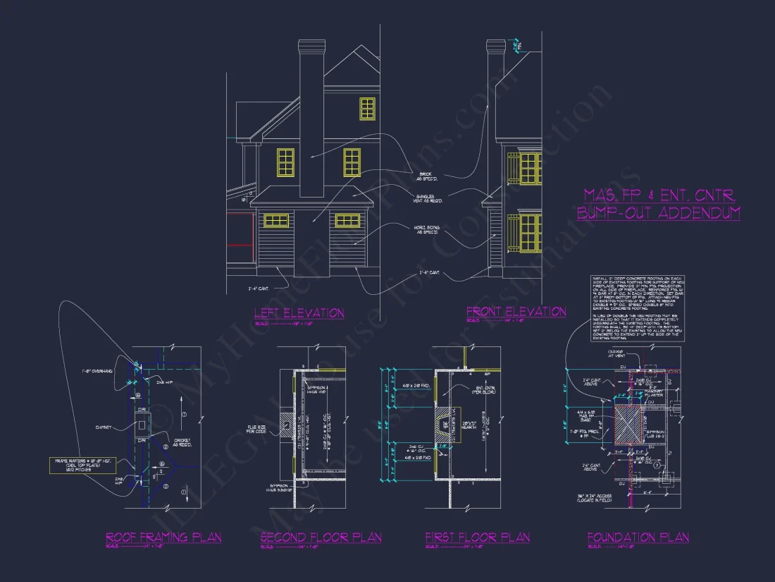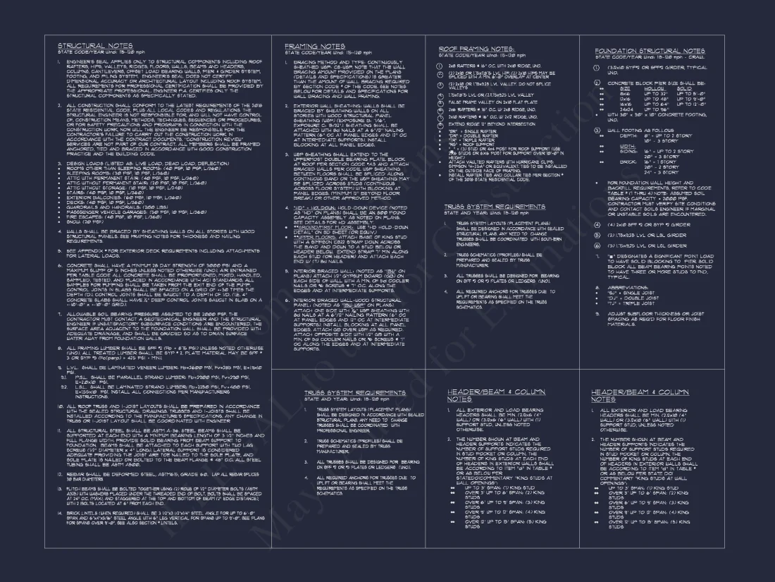12-2018 HOUSE PLAN – Traditional Colonial House Plan – 4-Bed, 3-Bath, 3620 SF
Traditional Colonial & Craftsman house plan • 4 bed • 3 bath • 3,620 SF. Vaulted ceilings, 3-car garage, open layout. Includes CAD+PDF + unlimited build license.
Original price was: $2,476.45.$1,454.99Current price is: $1,454.99.
999 in stock
* Please verify all details with the actual plan, as the plan takes precedence over the information shown below.
| Architectural Styles | |
|---|---|
| Width | 66'-8" |
| Depth | 51'-0" |
| Htd SF | |
| Unhtd SF | |
| Bedrooms | |
| Bathrooms | |
| # of Floors | |
| # Garage Bays | |
| Indoor Features | Foyer, Family Room, Living Room, Fireplace, Office/Study, Recreational Room, Bonus Room, Upstairs Laundry Room, Attic, Basement |
| Outdoor Features | |
| Bed and Bath Features | Bedrooms on Second Floor, Owner's Suite on Second Floor, Split Bedrooms, Jack and Jill Bathroom, Walk-in Closet |
| Kitchen Features | |
| Garage Features | |
| Condition | New |
| Ceiling Features | |
| Structure Type | |
| Exterior Material |
Brian Snyder – August 1, 2024
No hidden fees equal trust, and trust equals repeat businessMyHomeFloorPlans nailed both.
My Home Floor Plans – November 6, 2025
#HousePlans #ModernHome #ArchitectureDesign #DreamHouse #FloorPlans #MyHomeFloorPlans
9 FT+ Ceilings | Attics | Basement | Basement Garage | Bonus Rooms | Breakfast Nook | Builder Favorites | Colonial Farmhouse | Covered Front Porch | Covered Patio | Designer Favorite | Family Room | Fireplaces | Fireplaces | Foyer | Front Entry | Jack and Jill | Kitchen Island | Large House Plans | Living Room | Modern Suburban Designs | Office/Study Designs | Owner’s Suite on Second Floor | Patios | Recreational Room | Screened Porches | Second Floor Bedroom | Split Bedroom | Split Bedroom Home Plans | Traditional | Tray Ceilings | Upstairs Laundry Room | Vaulted Ceiling | Walk-in Closet
Elegant Traditional Colonial 3-Story House Plan with Vaulted Ceilings & CAD Blueprint
Explore this sophisticated 3-story house plan offering 3,620 heated sq. ft., 4 bedrooms, 3 baths, an office, and designer vaulted ceilings — complete with editable CAD files and build-ready PDFs.
This Traditional Colonial house plan masterfully combines the timeless charm of classic architecture with modern-day functionality. Designed for families seeking refined comfort and versatile spaces, this home’s symmetrical façade, steep gables, and balanced window arrangements reflect the enduring appeal of American Colonial design, while Craftsman touches in the stone and trim details enhance its character and warmth.
Timeless Exterior Design & Street Appeal
From the moment you approach this elegant residence, the symmetrical two-story façade and harmonious proportions convey sophistication and permanence. The blend of horizontal siding, stone accents, and traditional window shutters creates a perfect mix of Colonial dignity and suburban livability. A wide covered front porch welcomes guests and adds a touch of Southern charm, making it ideal for morning coffee or evening relaxation.
Living Areas – Heated & Unheated
- Heated Space: 3,620 sq. ft. spread across three levels of well-balanced living zones.
- Unheated Areas: A covered porch, screened rear patio, open-air terrace, attic storage, and a 3-car garage with convenient side entry.
Bedrooms & Bathrooms Layout
- 4 beautifully arranged bedrooms providing ample natural light and privacy.
- Primary Owner Suite located on the second floor with a private bath, walk-in closet, and tray ceiling.
- Jack and Jill bathroom connecting two secondary bedrooms — perfect for children or guests.
- Convenient guest bathroom on the main floor near the office or study.
Interior Design & Layout Flow
The main floor is built around an open concept floor plan, connecting the kitchen, dining, and living areas. Vaulted ceilings create dramatic vertical space, while the central fireplace establishes a cozy focal point. This house plan balances grandeur with warmth, ensuring every corner feels inviting.
- Vaulted & Tray Ceilings: Adds architectural depth and visual height to major rooms.
- Spacious Kitchen: Complete with island, breakfast nook, and walk-in pantry.
- Fireplace: Anchors the living room with a classic focal feature. See fireplace layouts.
- Separate living and family rooms for both entertaining and private family time.
- Dedicated office/study with natural light and privacy for work-from-home needs.
Second & Third Story Features
The second story holds the sleeping quarters, including the luxurious Owner Suite and additional bedrooms. The third level provides flexible space for a media room, game room, or home gym—tailored for growing families or multigenerational living. Attic access and ample storage help maintain a clean, organized home environment.
Garage, Storage & Utility Details
- Garage Bays: 3-car split garage offers ample room for vehicles and tools.
- Attached Garage: Direct access for convenience in any weather.
- Bonus Storage: Includes attic space, upper-level laundry, and extra closets.
Outdoor Living Features
- Inviting covered front porch for timeless curb appeal.
- Screened rear porch for bug-free outdoor enjoyment.
- Patio space ideal for grilling, lounging, or family gatherings.
Architectural Style: Traditional Colonial with Craftsman Accents
This design showcases the best of Traditional Suburban and Colonial influences — blending symmetry, detailed trimwork, and durable materials. Stone, brick, and siding unite to form a balanced façade with strong rooflines and proportionate gables. Learn more about Traditional house plan styles or explore the roots of Colonial design at ArchDaily.
Bonus Features & Flex Spaces
- Bonus recreational room for gym, playroom, or home theater.
- Attic access for seasonal or long-term storage.
- Upper-level laundry for added convenience and efficiency.
Plan Package Benefits – Everything You Need to Build
- CAD + PDF Files: Editable files for easy customization and print-ready documents.
- Unlimited Build License: Construct as many homes as you wish — one-time payment.
- Free Foundation Changes: Choose slab, crawlspace, or basement at no extra charge. Learn how.
- Structural Engineering: Professionally stamped plans ready for local code compliance.
- Modification Discounts: Save up to 50% on design alterations.
- View Before You Buy: Preview full blueprints online before purchase.
Why Choose This Traditional Colonial Home Plan?
For homeowners seeking timeless design, spacious interiors, and lasting value, this 3-story Traditional Colonial plan represents the perfect fusion of craftsmanship and functionality. Its attention to proportion, balance, and usability ensures it adapts effortlessly to modern family life while maintaining the aesthetic elegance of historic American architecture.
Similar House Plan Collections You Might Love
- House Plans with Kitchen Islands
- House Plans with Attics
- Plans with Covered Outdoor Living
- Plans with Office/Study Rooms
- Jack and Jill Bathroom Layouts
Frequently Asked Questions
What’s included with this 3-story house plan? Each purchase includes CAD files, PDFs, unlimited build license, structural engineering, and foundation customization.
Can I make design modifications? Yes. Modifications are fast, affordable, and completed by our expert team — request a quote.
Does this layout fit a narrow lot? With a 66’8″ width, it suits most suburban or larger lots comfortably.
Is the Owner Suite upstairs or down? The Owner Suite is upstairs for privacy and quiet.
Can I see the full plan before purchase? Yes — preview every sheet here.
Start Building Your Dream Home Today
Ready to bring this elegant Traditional Colonial home to life? our friendly design team at support@myhomefloorplans.com or us here. Experience the ease of custom home design with a team that understands craftsmanship, comfort, and style.
Your dream home starts with a smart blueprint — build better with MyHomeFloorPlans.com.
12-2018 HOUSE PLAN – Traditional Colonial House Plan – 4-Bed, 3-Bath, 3620 SF
- BOTH a PDF and CAD file (sent to the email provided/a copy of the downloadable files will be in your account here)
- PDF – Easily printable at any local print shop
- CAD Files – Delivered in AutoCAD format. Required for structural engineering and very helpful for modifications.
- Structural Engineering – Included with every plan unless not shown in the product images. Very helpful and reduces engineering time dramatically for any state. *All plans must be approved by engineer licensed in state of build*
Disclaimer
Verify dimensions, square footage, and description against product images before purchase. Currently, most attributes were extracted with AI and have not been manually reviewed.
My Home Floor Plans, Inc. does not assume liability for any deviations in the plans. All information must be confirmed by your contractor prior to construction. Dimensions govern over scale.



