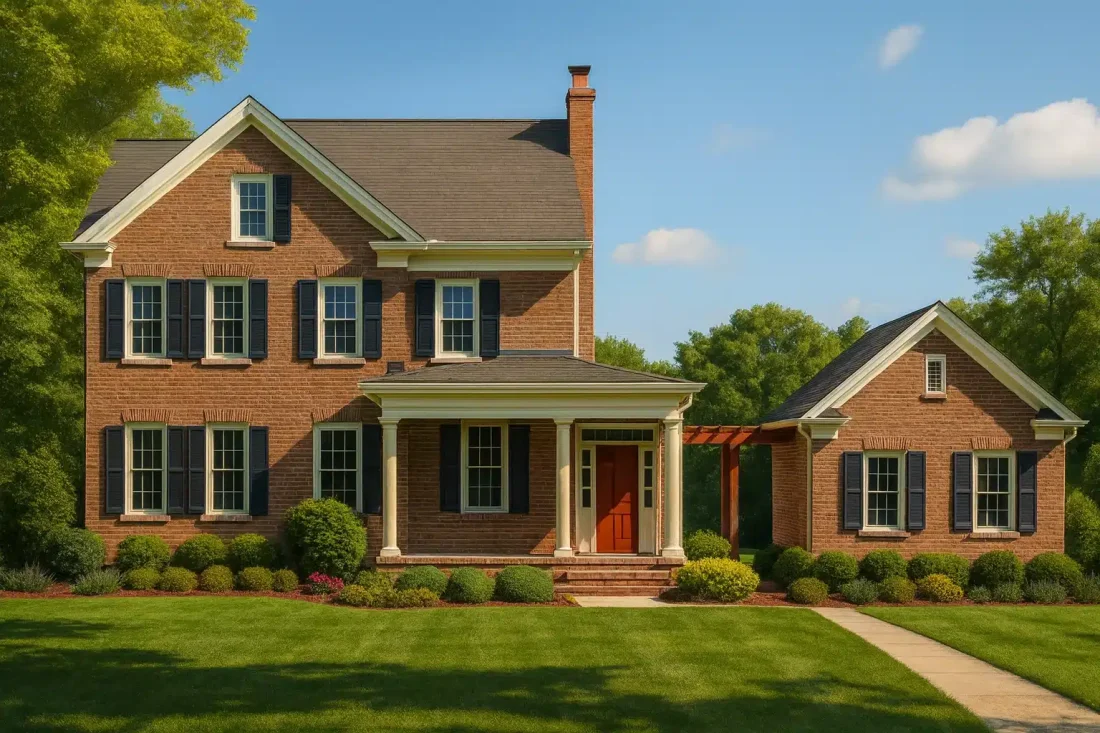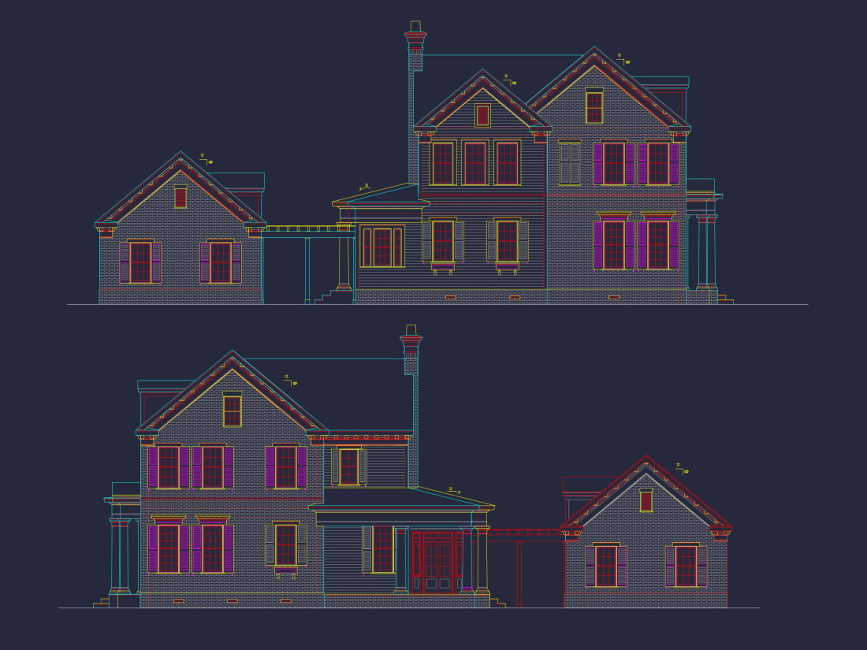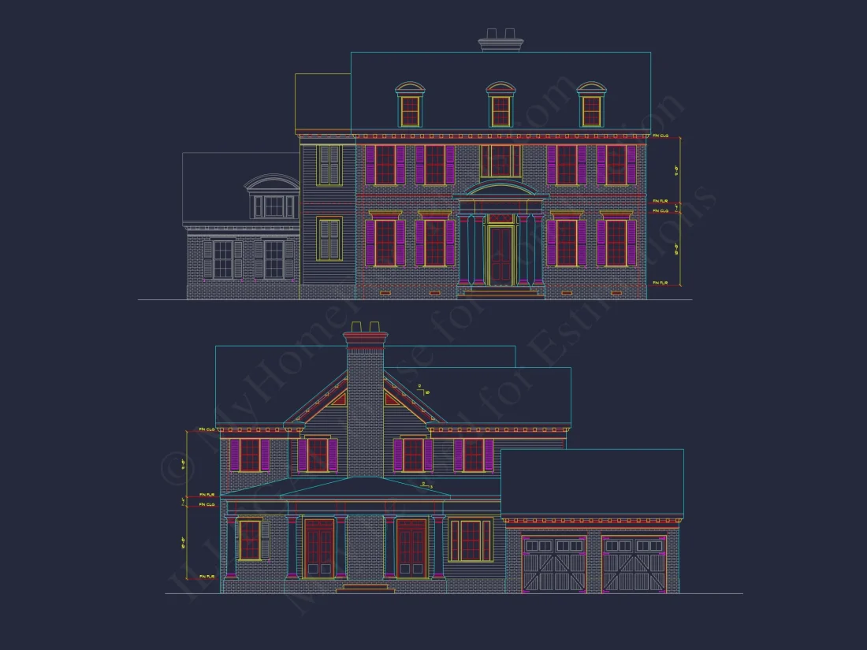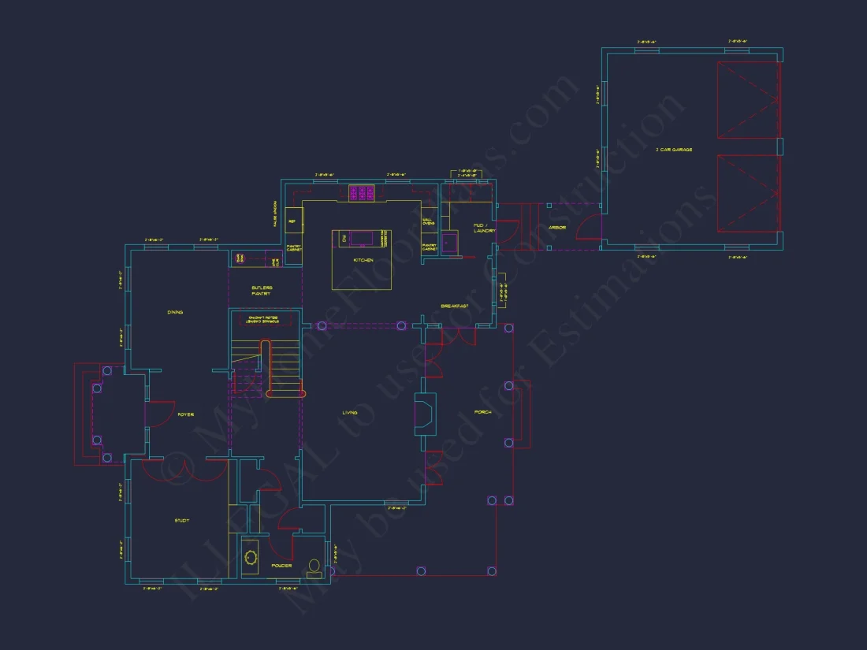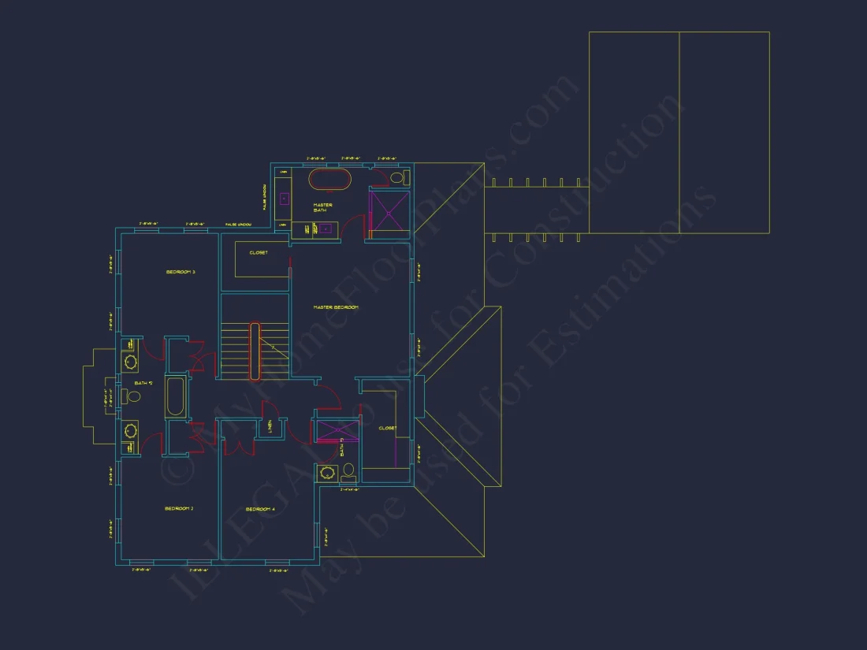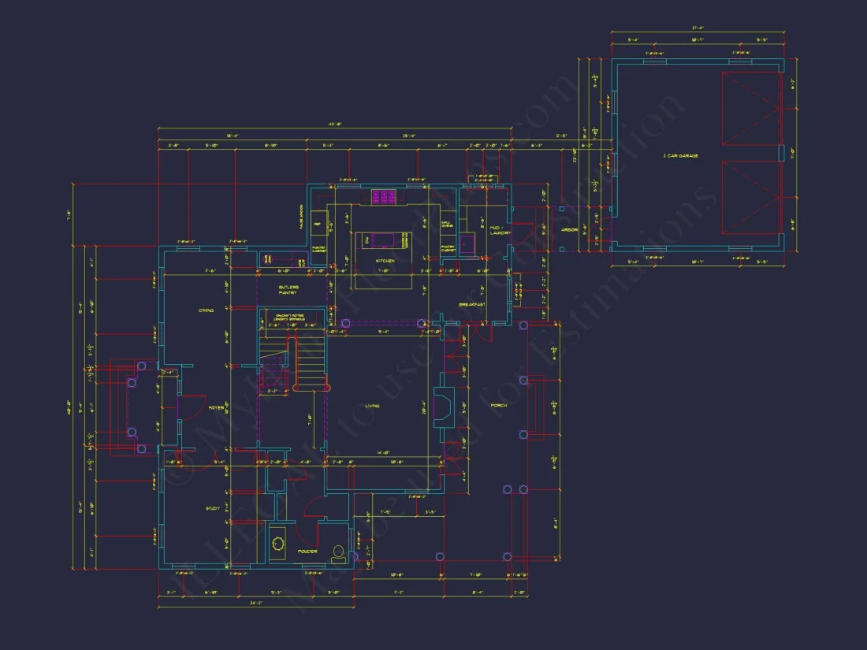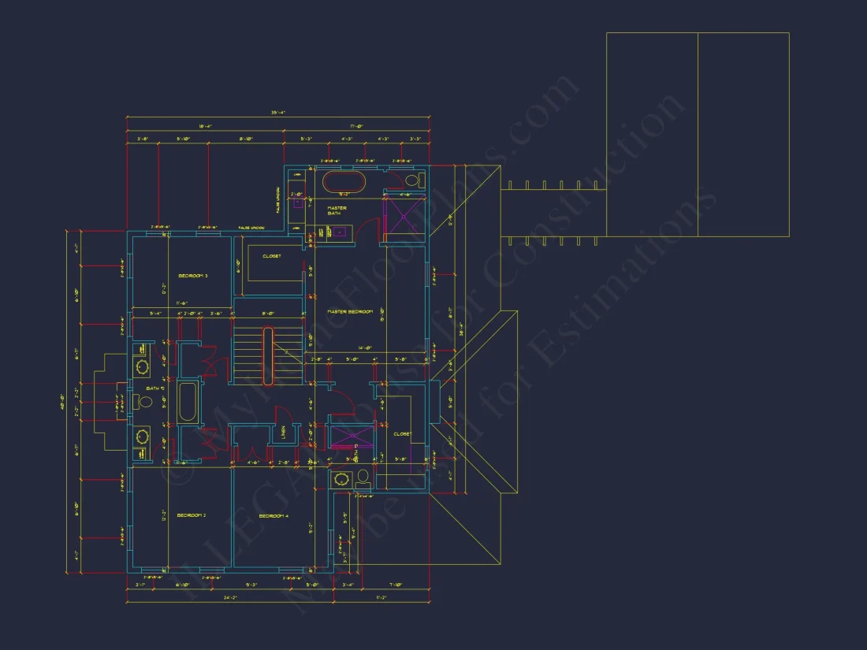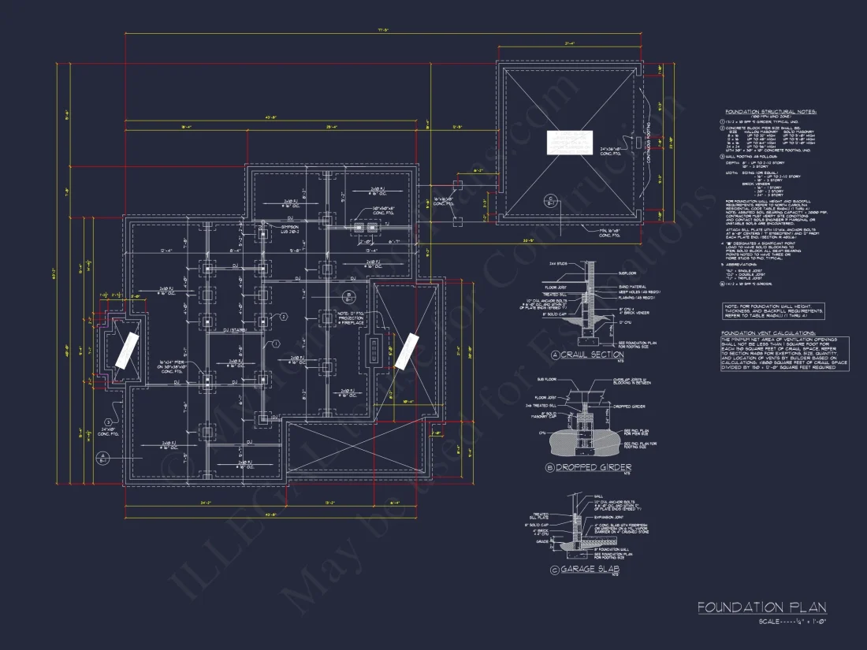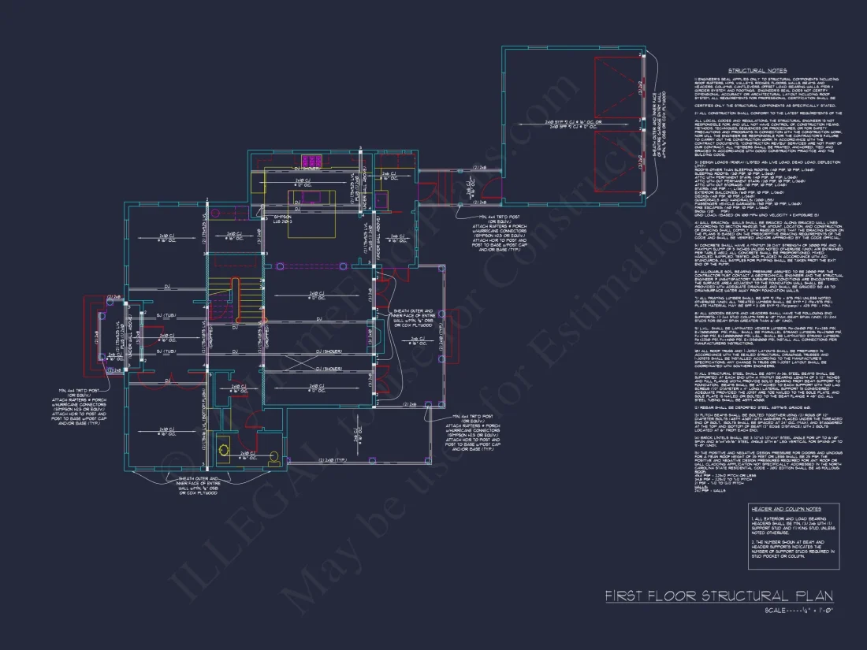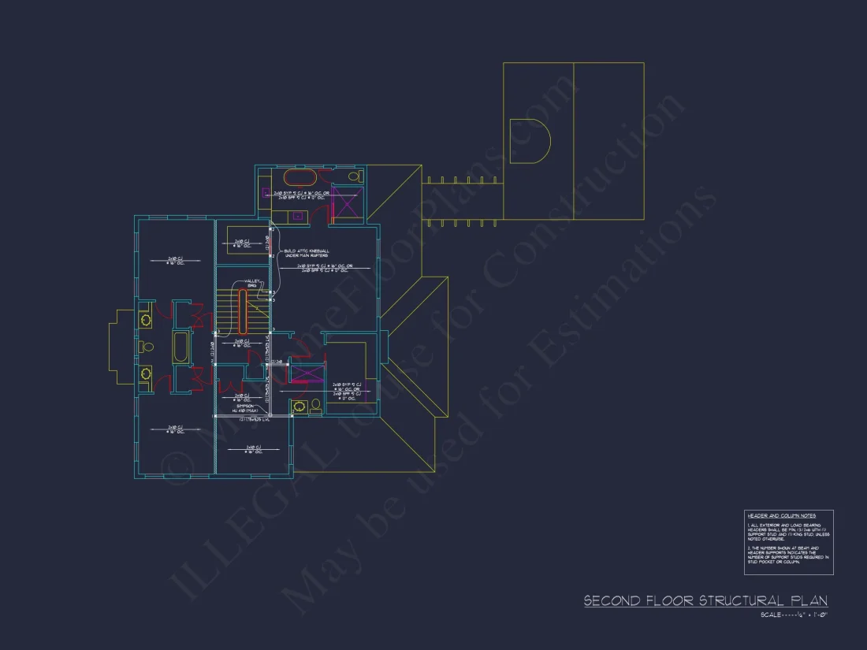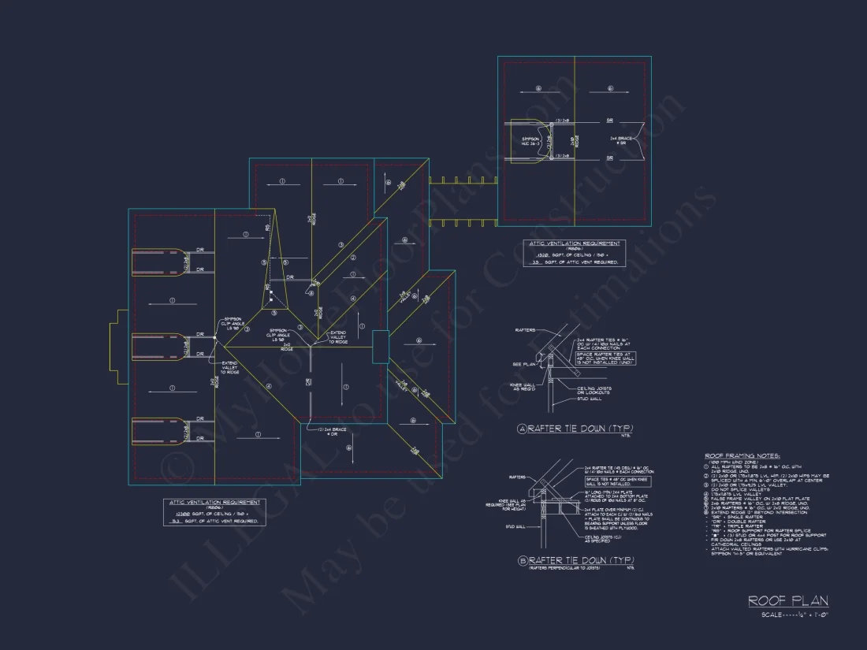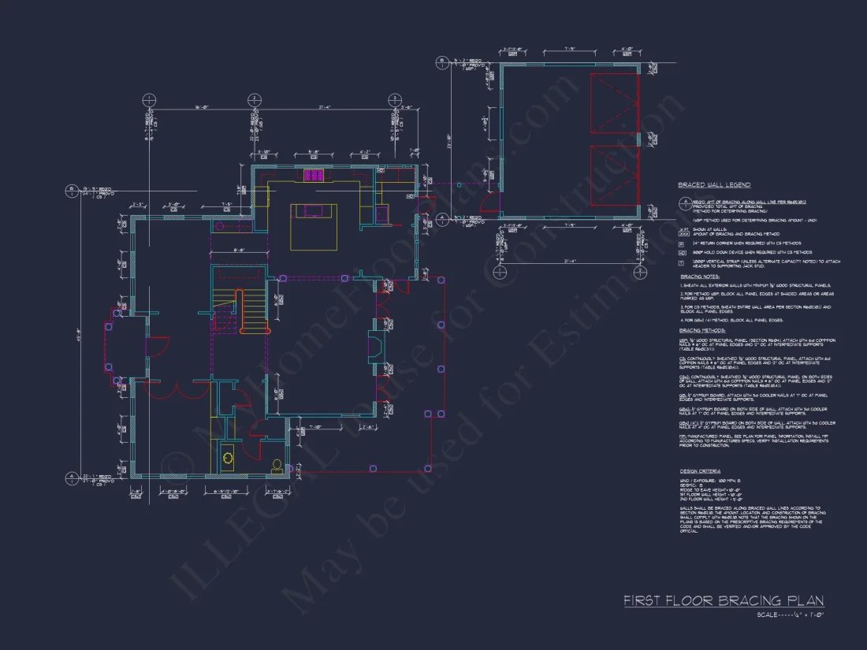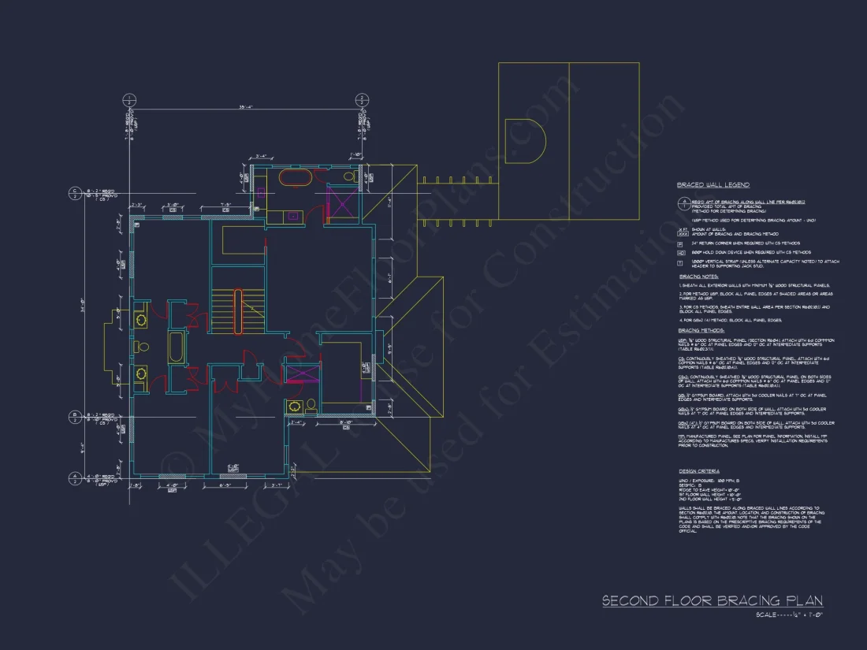12-2302 HOUSE PLAN – Colonial Home Plan – 4-Bed, 3-Bath, 3,202 SF
Colonial and Traditional house plan • 4 bed • 3 bath • 3,202 SF. Open layout, study, and 3-car garage. Includes CAD+PDF + unlimited build license.
Original price was: $2,476.45.$1,454.99Current price is: $1,454.99.
999 in stock
* Please verify all details with the actual plan, as the plan takes precedence over the information shown below.
| Architectural Styles | |
|---|---|
| Width | 77'-5" |
| Depth | 63'-2" |
| Htd SF | |
| Unhtd SF | |
| Bedrooms | |
| Bathrooms | |
| # of Floors | |
| # Garage Bays | |
| Indoor Features | Foyer, Living Room, Fireplace, Office/Study, Downstairs Laundry Room, Attic |
| Outdoor Features | |
| Bed and Bath Features | |
| Kitchen Features | |
| Garage Features | |
| Condition | New |
| Ceiling Features | |
| Structure Type | |
| Exterior Material |
Christopher Gray Jr. – May 26, 2025
Picturesque elevations helped HOA approve in one meetingzero drama.
Attics | Butler’s Pantry | Colonial | Covered Front Porch | Covered Rear Porches | Downstairs Laundry Room | Fireplaces | Fireplaces | Foyer | Front Entry | Kitchen Island | Large House Plans | Living Room | Office/Study Designs | Owner’s Suite on Second Floor | Second Floor Bedroom | Traditional | Vaulted Ceiling
Colonial Traditional 2-Story House Plan with 3-Car Garage | 3,202 Sq Ft Blueprint
Explore this stunning Colonial Revival home plan featuring 3,202 heated sq. ft., 2 stories, 4 bedrooms, a 3-car garage, and classic brick elegance—includes CAD blueprints and more.
This Colonial-style house plan combines enduring beauty with livable comfort. Perfect for families seeking traditional charm and practical layouts, this design blends historical appeal with modern convenience for today’s lifestyle.
Key Features of the Home Plan
Living Areas – Heated & Unheated
- Heated area: 3,202 sq. ft. across two elegant stories.
- Unheated spaces: Front and rear porches plus attached 3-car garage.
Bedrooms & Bathrooms
- 4 spacious bedrooms with abundant natural light and classic window symmetry.
- 3 full bathrooms designed for convenience, including a primary suite ensuite.
Interior Highlights
- Formal entry foyer opens into a warm, inviting living area.
- Open kitchen and dining layout for family gatherings and entertaining.
- Dedicated study or office offers flexible work-from-home space.
- Fireplace feature adds timeless charm and warmth to the living area.
- Upstairs bedrooms ensure privacy and quiet for family members.
- Walk-in attic storage provides practical space for seasonal items.
Garage & Storage Details
- Garage Bays: 3-car garage suitable for families with multiple vehicles.
- Garage Type: Front-entry attached with convenient interior access.
- Storage: Attic and mudroom areas integrated for maximum utility.
Outdoor Living Features
- Covered front porch with stately columns—perfect for welcoming guests.
- Rear patio ideal for grilling, relaxing, or casual gatherings.
- Classic red brick exterior with dark shutters for iconic Colonial appeal.
Architectural Style: Colonial Revival Traditional
This plan showcases the grace of Colonial Revival architecture—balanced symmetry, brick façades, and refined detailing. The design draws from early American influences while integrating open interiors and energy-efficient updates. Learn more about Traditional House Plans or explore architectural heritage through ArchDaily.
Bonus Features
- Optional home office or study on the main floor for remote work flexibility.
- Spacious attic for storage or future expansion.
- Separate foyer adds elegance and formality to the main entry.
- Energy-efficient layout with modern window and HVAC options.
Included Benefits with Every Plan
- CAD + PDF Files: Fully editable and printable construction documents.
- Unlimited Build License: Build your dream home without re-purchase fees.
- Free Foundation Adjustments: Customize for slab, crawlspace, or basement foundations. Learn more.
- Professional Structural Engineering: All plans include stamped engineering for compliance and durability.
- Lower Customization Costs: Save up to 50% on plan modifications. Explore options.
- Preview Before You Purchase: View sample blueprints to confirm every detail.
Similar Collections You Might Love
- Colonial House Plans
- Traditional House Plans
- House Plans with Home Office
- House Plans with Rear Porches
- House Plans with 3-Car Garages
Frequently Asked Questions
Does this house plan include CAD and PDF versions? Yes. Every order includes editable CAD drawings and printable PDFs ready for your builder.
Can the floor plan be modified? Absolutely. Our team offers fast and affordable plan modifications—request a quote today.
Is this suitable for families? Yes, this 4-bedroom layout is perfect for families and multi-generational living.
What foundation types are available? Choose slab, crawlspace, or basement at no extra cost.
Can I see all drawings before buying? Yes! You can preview every sheet before purchasing.
Start Building Your Dream Home Today
Have questions or need customization? Email support@myhomefloorplans.com or use our form for quick assistance.
This Colonial Traditional home plan offers the perfect blend of heritage and comfort—begin your dream build with MyHomeFloorPlans.com today!
12-2302 HOUSE PLAN – Colonial Home Plan – 4-Bed, 3-Bath, 3,202 SF
- BOTH a PDF and CAD file (sent to the email provided/a copy of the downloadable files will be in your account here)
- PDF – Easily printable at any local print shop
- CAD Files – Delivered in AutoCAD format. Required for structural engineering and very helpful for modifications.
- Structural Engineering – Included with every plan unless not shown in the product images. Very helpful and reduces engineering time dramatically for any state. *All plans must be approved by engineer licensed in state of build*
Disclaimer
Verify dimensions, square footage, and description against product images before purchase. Currently, most attributes were extracted with AI and have not been manually reviewed.
My Home Floor Plans, Inc. does not assume liability for any deviations in the plans. All information must be confirmed by your contractor prior to construction. Dimensions govern over scale.



