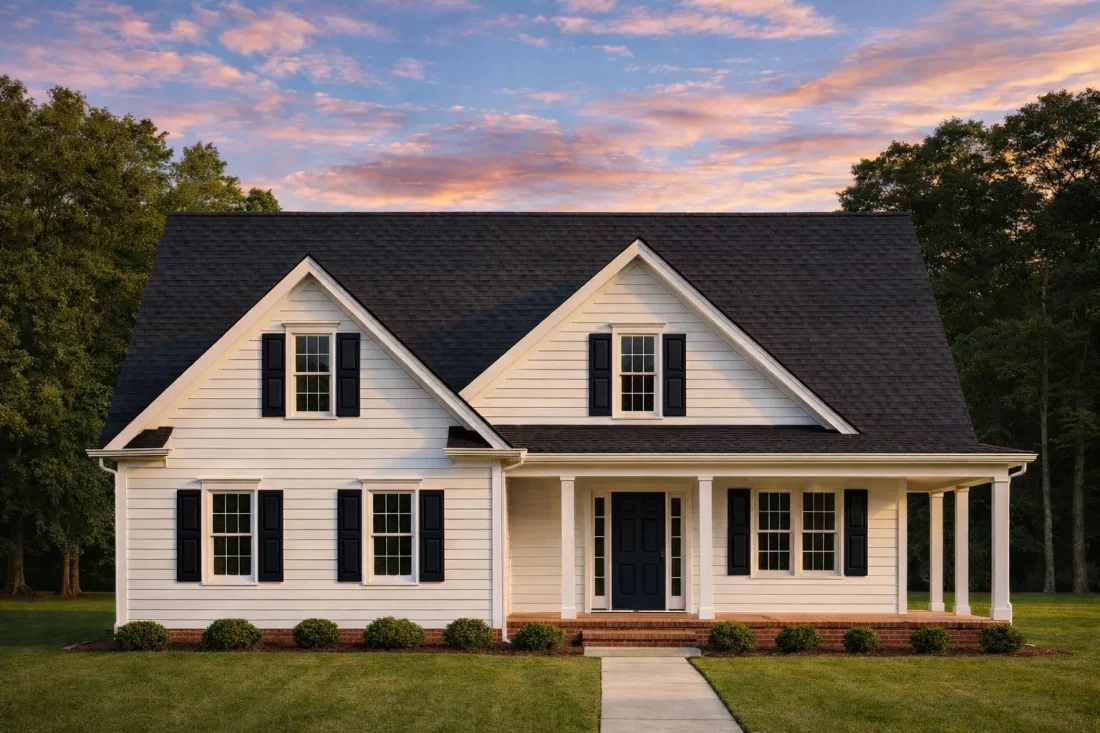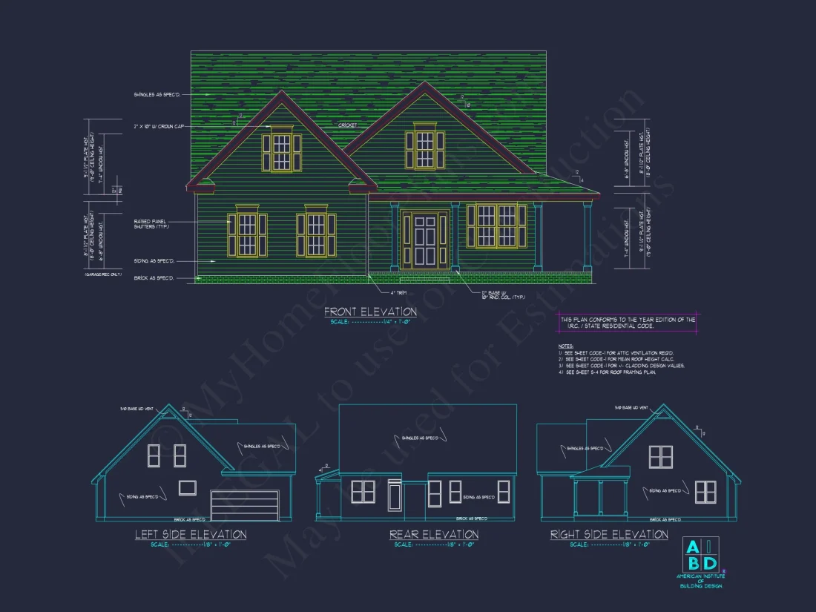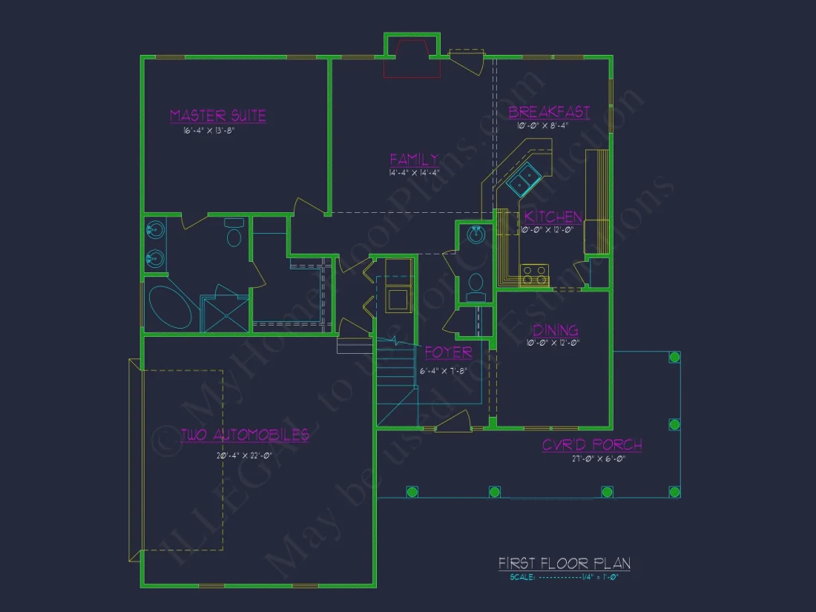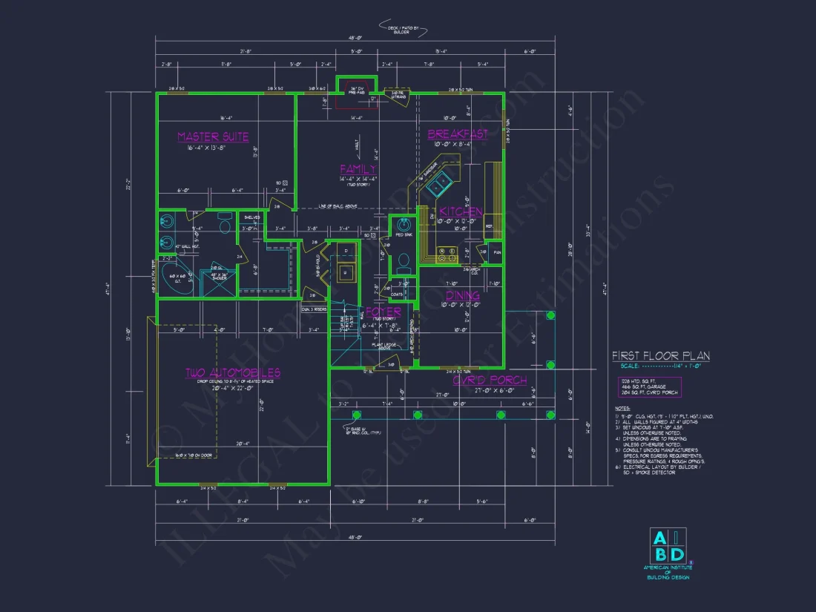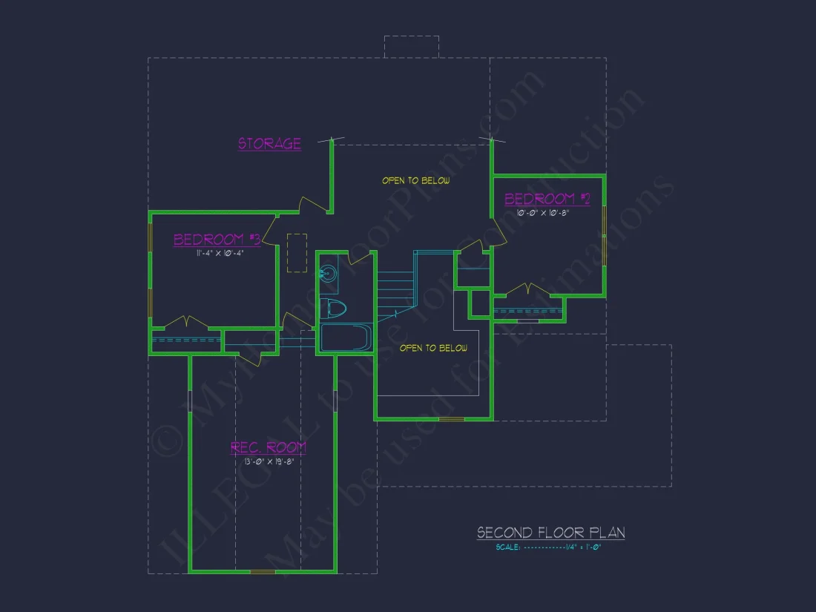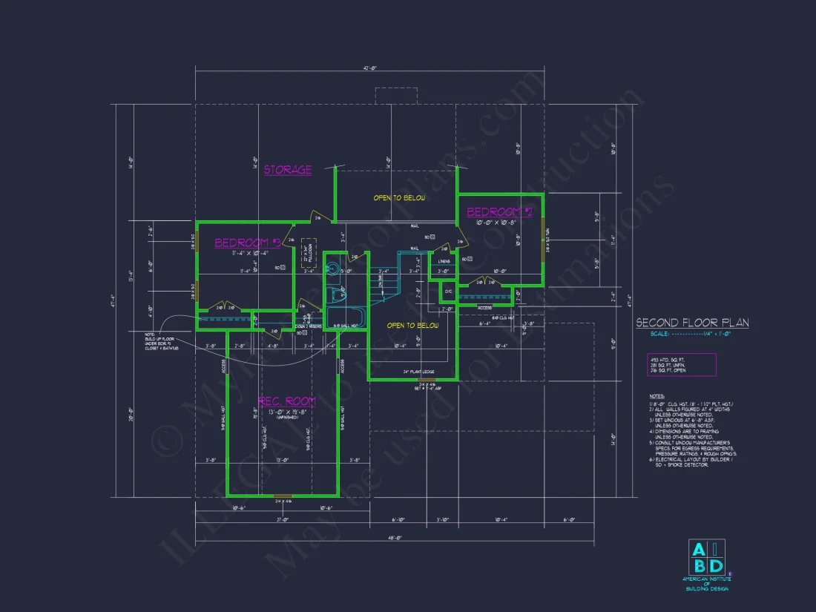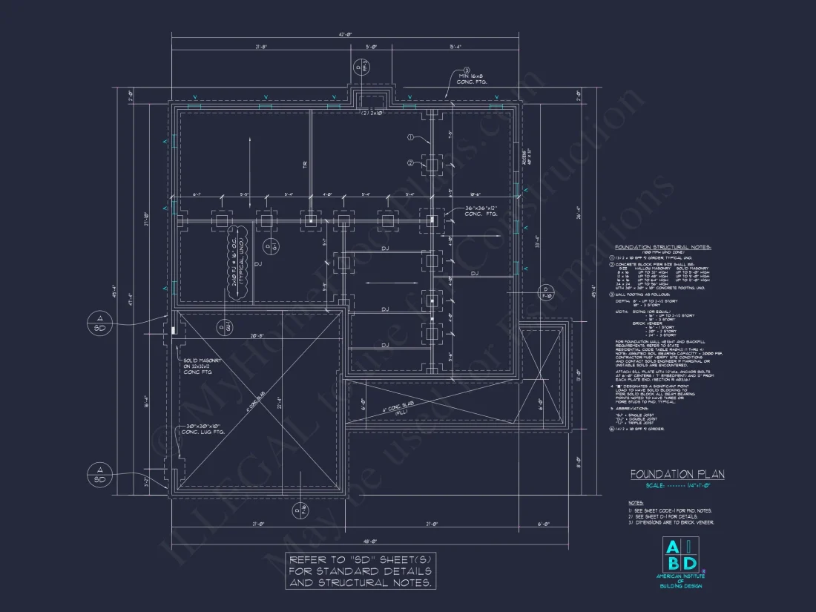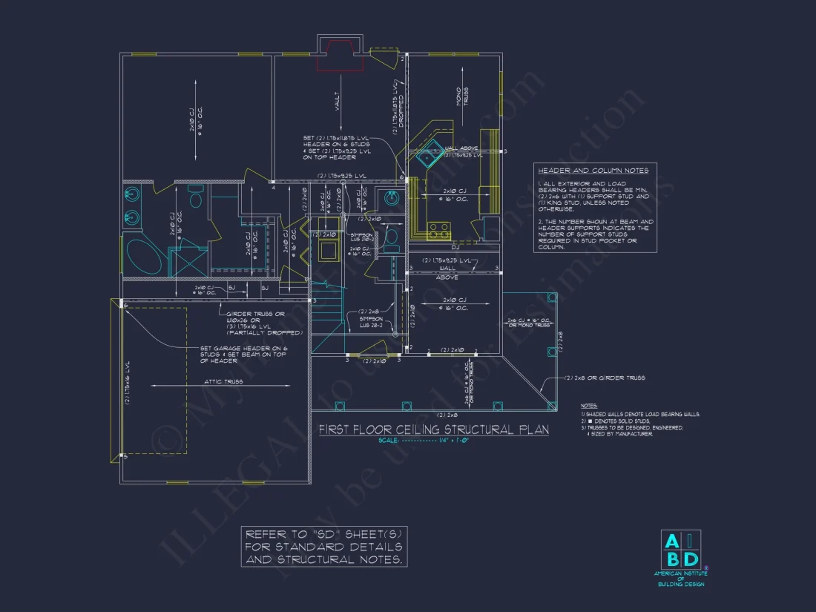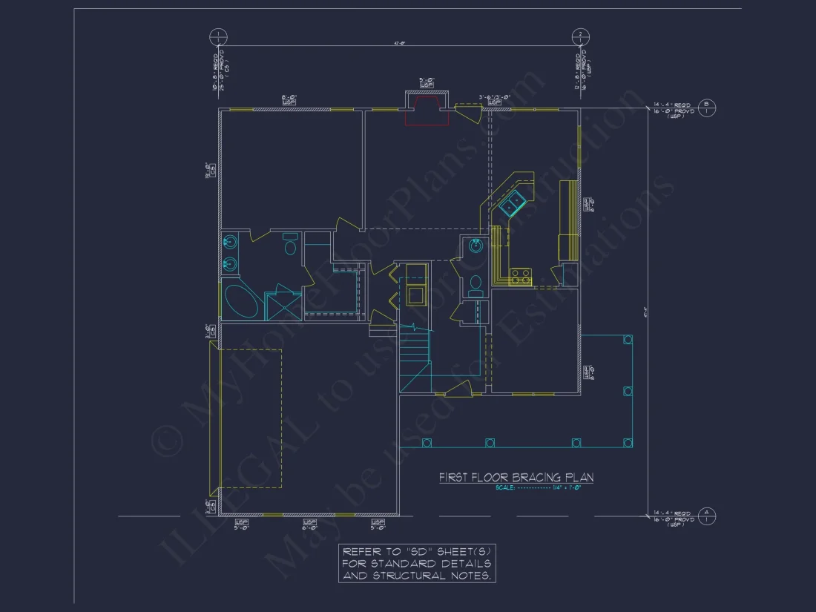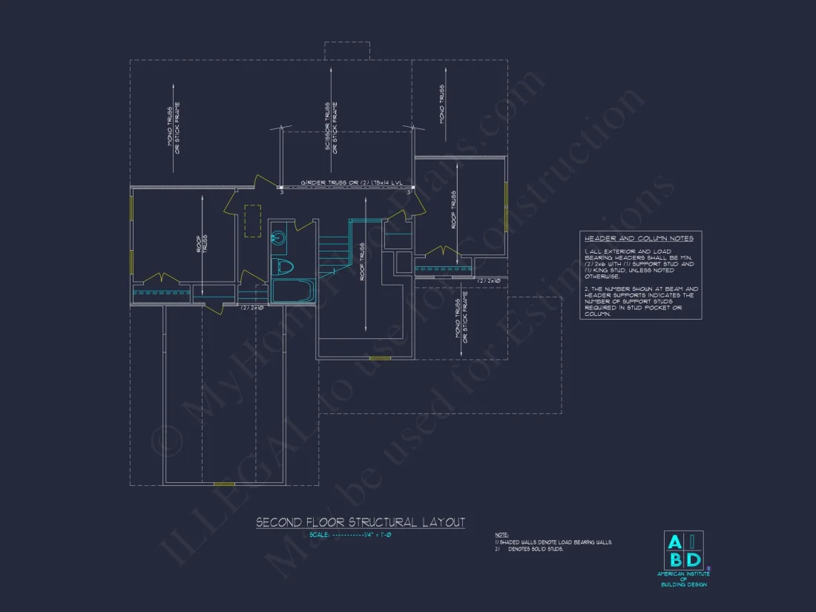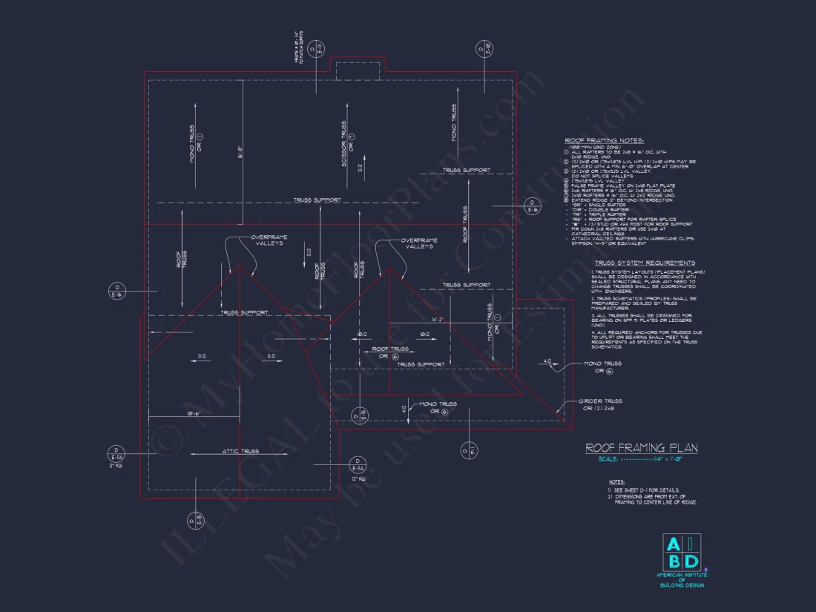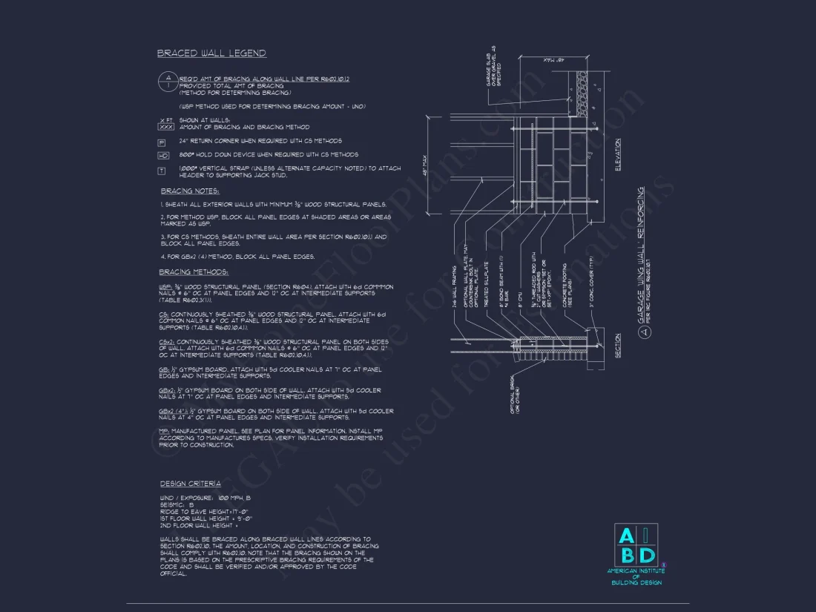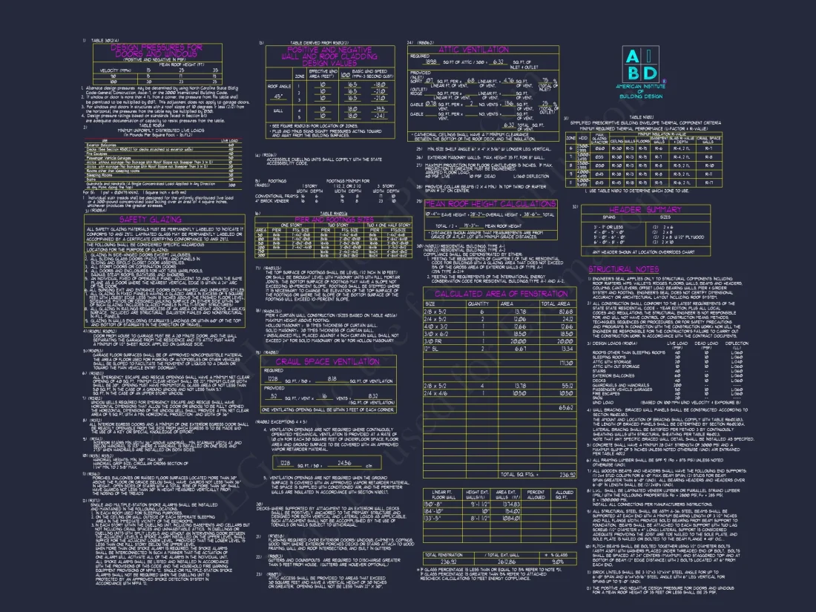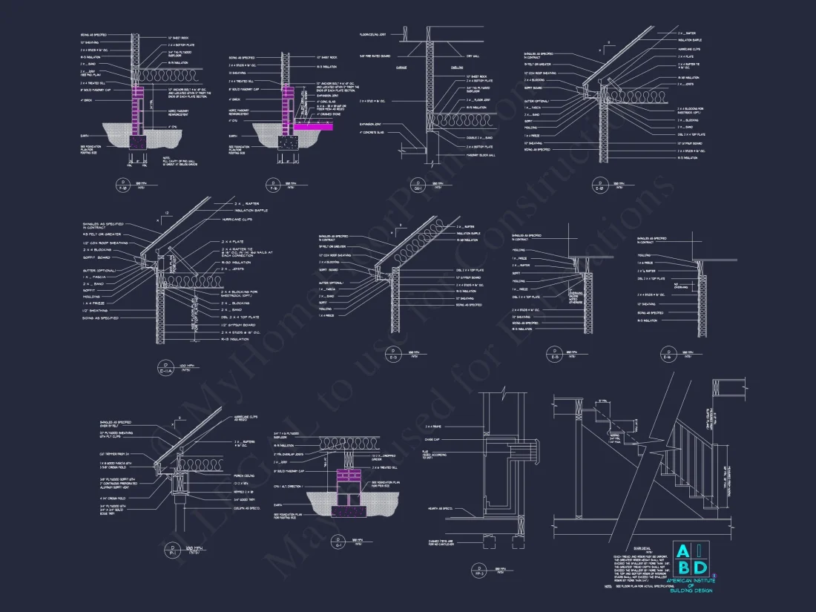12-2388 HOUSE PLAN -Cape Cod House Plan – 3-Bed, 2-Bath, 1,850 SF
Cape Cod and Traditional house plan with horizontal lap siding exterior • 3 bed • 2 bath • 1,850 SF. Features covered front porch, gable roof, and dormer windows. Includes CAD+PDF + unlimited build license.
Original price was: $1,656.45.$1,134.99Current price is: $1,134.99.
999 in stock
* Please verify all details with the actual plan, as the plan takes precedence over the information shown below.
| Architectural Styles | |
|---|---|
| Width | 42'-0" |
| Depth | 49'-4" |
| Htd SF | |
| Unhtd SF | |
| Bedrooms | |
| Bathrooms | |
| # of Floors | |
| # Garage Bays | |
| Indoor Features | Open Floor Plan, Foyer, Family Room, Fireplace, Recreational Room, Attic |
| Outdoor Features | |
| Bed and Bath Features | Bedrooms on First Floor, Owner's Suite on First Floor, Walk-in Closet |
| Kitchen Features | |
| Garage Features | |
| Condition | New |
| Ceiling Features | |
| Structure Type | |
| Exterior Material |
Megan Washington – January 1, 2025
Structural stamps bundled with the plan saved nearly a thousand dollars compared with hiring an independent engineer after the fact.
9 FT+ Ceilings | Affordable | Attics | Bedrooms on First and Second Floors | Breakfast Nook | Covered Front Porch | Covered Patio | Family Room | Fireplaces | Fireplaces | First-Floor Bedrooms | Foyer | Front Entry | Kitchen Island | Medium | Open Floor Plan Designs | Owner’s Suite on the First Floor | Patios | Recreational Room | Side Entry Garage | Starter Home | Sunroom | Traditional Craftsman | Traditional Farmhouse | Vaulted Ceiling | Walk-in Closet
Classic Cape Cod House Plan with Timeless Blue Siding & Family Comfort
This 3-bedroom, 2-bath Cape Cod home plan (1,850 heated sq. ft.) offers a perfect balance of charm, functionality, and traditional architecture — complete with CAD blueprints and an unlimited build license.
This Cape Cod house plan reflects the enduring appeal of America’s classic residential design. Its steeply pitched roof, symmetrical façade, and welcoming porch make it a timeless favorite for homeowners seeking cozy comfort and curb appeal.
Exterior Details & Materials
- Exterior Finish: Durable horizontal lap siding painted in a nautical blue tone for a fresh, coastal-inspired look.
- Accents: Soft yellow shutters and crisp white trim enhance contrast and highlight the traditional window symmetry.
- Roof: Architectural shingles with a steep gable design typical of Cape Cod homes, allowing efficient drainage and attic space.
- Foundation: Brick skirt foundation adding visual stability and historic character.
Interior Layout & Design
- Heated Area: Approximately 1,850 sq. ft. across two stories.
- Layout: A central living area connects the kitchen, dining room, and family room, promoting easy flow and natural light.
- Fireplace: Cozy focal point for the main living area, perfect for seasonal gatherings.
- Owner’s Suite: Conveniently located on the main floor with a private bath and walk-in closet.
- Upper Level: Two bedrooms and a shared bathroom, ideal for children or guests.
Kitchen & Living Features
- Kitchen: Open kitchen with a central island and breakfast nook, designed for family interaction and convenience.
- Dining Area: Adjacent to both the kitchen and living room for seamless entertaining.
- Storage: Generous pantry, mudroom entry, and linen closets provide everyday practicality.
Outdoor Living & Curb Appeal
- Welcoming covered front porch offers shade and a charming first impression.
- Backyard patio or deck options extend the living space for barbecues and summer evenings.
- Simple landscaping complements the symmetrical design, keeping the home’s traditional aesthetic intact.
Architectural Style: Cape Cod & Traditional Blend
This plan blends Cape Cod heritage with Traditional proportions, providing an efficient, family-oriented design. The simple lines, shutters, and balanced dormers pay homage to New England charm while meeting today’s energy and layout needs. For more design inspiration, explore the ArchDaily Cape Cod feature.
Plan Specifications
- Bedrooms: 3
- Bathrooms: 2
- Heated Living Area: 1,850 sq. ft.
- Stories: 1.5
- Garage: Optional detached or attached 2-car layout.
Included with This Plan
- Editable CAD + PDF blueprints for full customization.
- Unlimited Build License — build as many times as you like.
- Structural Engineering Included — fully compliant and ready for construction.
- Free foundation changes (slab, crawlspace, or basement) available.
Why Homeowners Love the Cape Cod Style
The Cape Cod architectural style is beloved for its practical design and adaptability. Its low-maintenance exterior and efficient footprint make it an excellent choice for families, retirees, or vacation homes. The charming rooflines and timeless color palettes deliver enduring beauty with functionality.
Customization Options
- Convert the upper floor into a bonus loft or home office.
- Add dormer windows for extra light and character.
- Include an expanded kitchen or screened porch to suit regional climates.
Additional Plan Collections
Frequently Asked Questions
What’s included with my purchase? Every plan includes editable CAD and PDF files, engineering, and an unlimited build license.
Can I modify this plan? Yes — easily adjust layouts, elevations, or room sizes to fit your needs. us for customization details.
Is this home suitable for narrow lots? Absolutely. Its efficient footprint makes it ideal for traditional or infill lots.
Start Your Build Today
Order your plan now and bring your dream Cape Cod home to life. our experts at support@myhomefloorplans.com or visit MyHomeFloorPlans.com to start planning today.
Timeless architecture begins with a classic plan—build your Cape Cod dream with confidence.
12-2388 HOUSE PLAN -Cape Cod House Plan – 3-Bed, 2-Bath, 1,850 SF
- BOTH a PDF and CAD file (sent to the email provided/a copy of the downloadable files will be in your account here)
- PDF – Easily printable at any local print shop
- CAD Files – Delivered in AutoCAD format. Required for structural engineering and very helpful for modifications.
- Structural Engineering – Included with every plan unless not shown in the product images. Very helpful and reduces engineering time dramatically for any state. *All plans must be approved by engineer licensed in state of build*
Disclaimer
Verify dimensions, square footage, and description against product images before purchase. Currently, most attributes were extracted with AI and have not been manually reviewed.
My Home Floor Plans, Inc. does not assume liability for any deviations in the plans. All information must be confirmed by your contractor prior to construction. Dimensions govern over scale.



