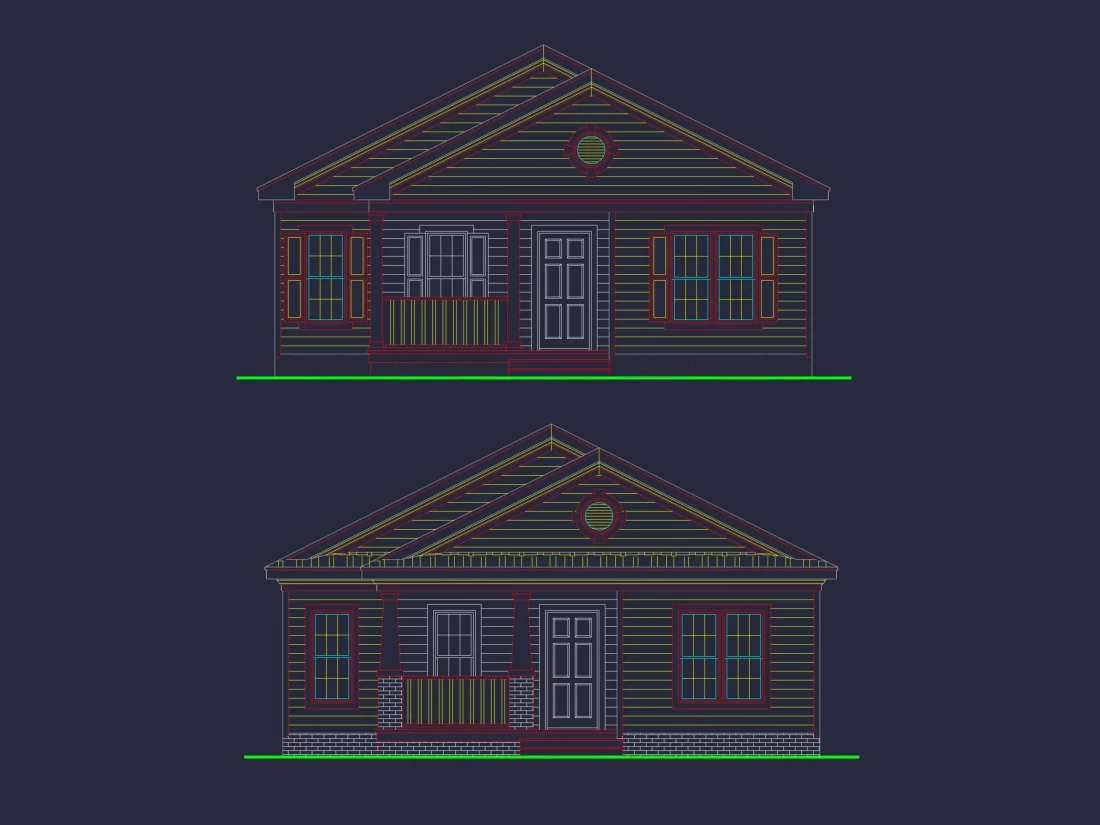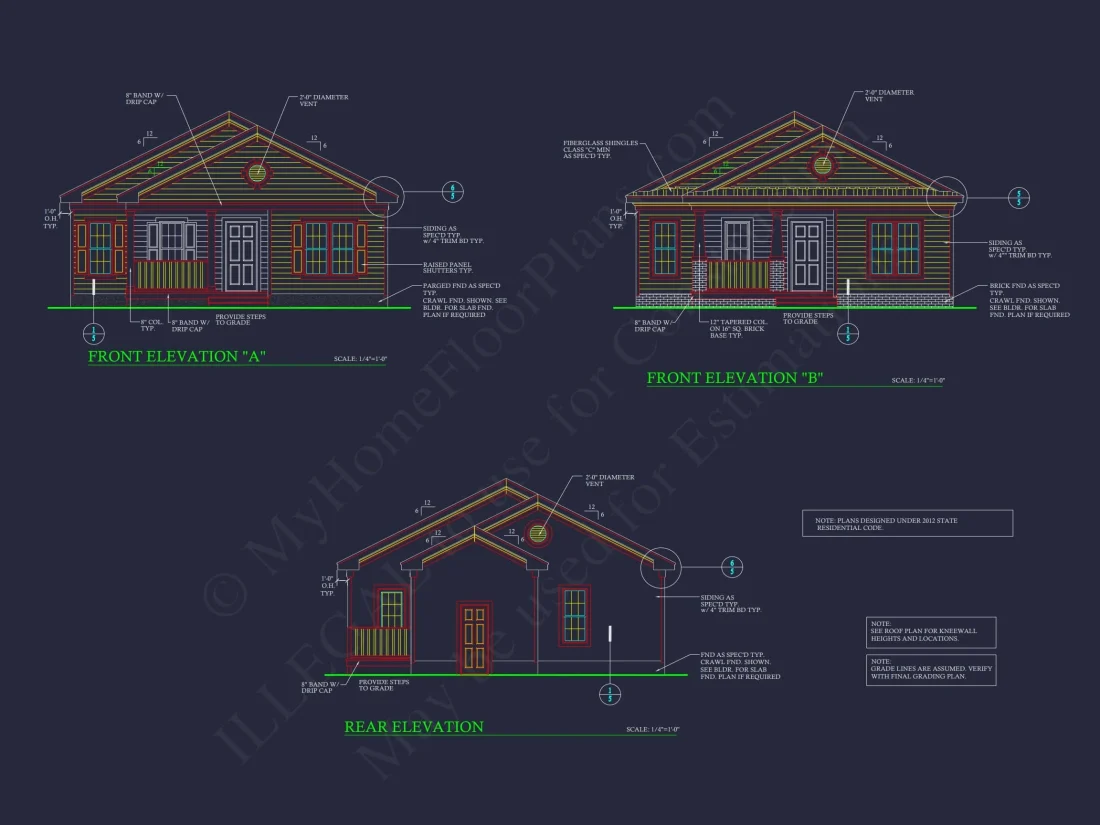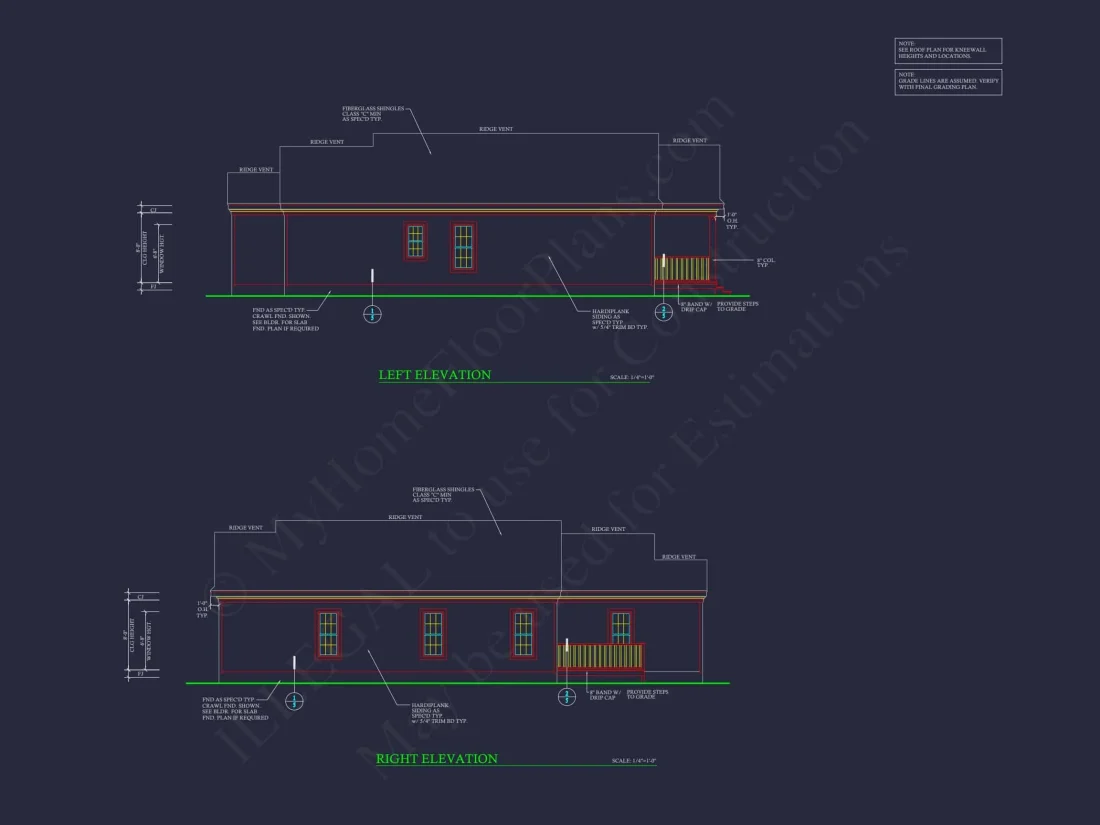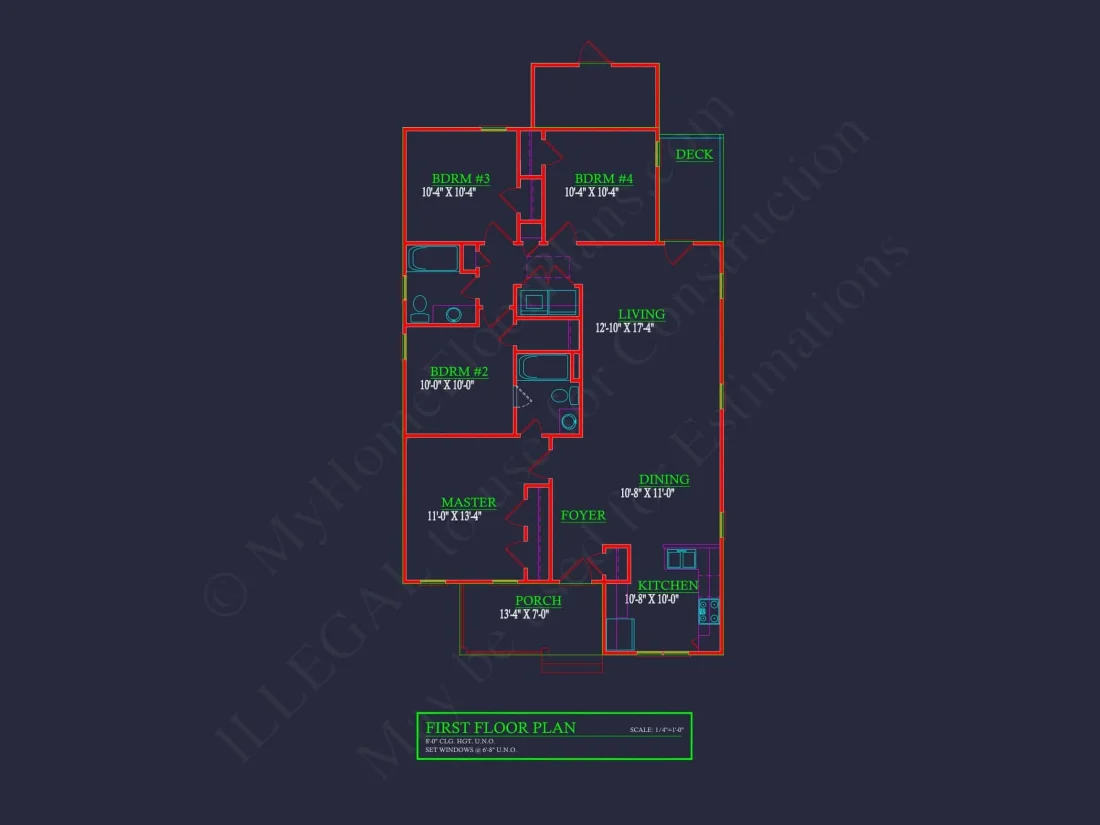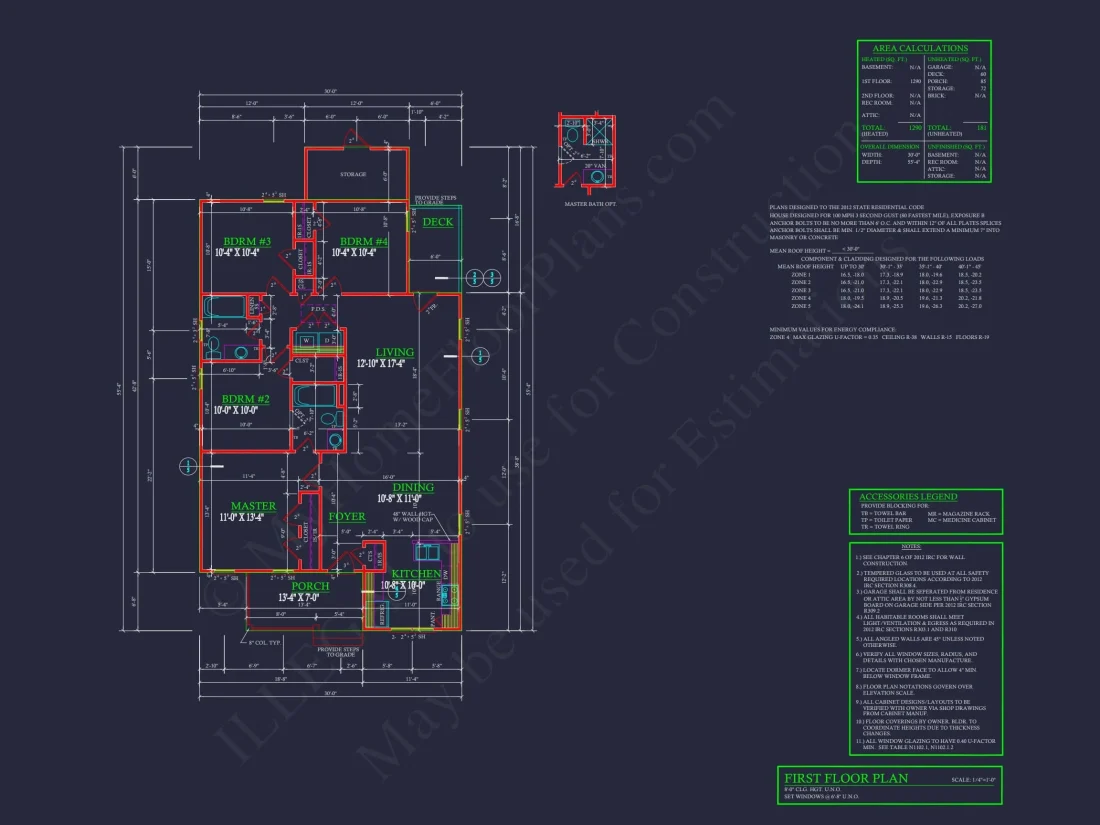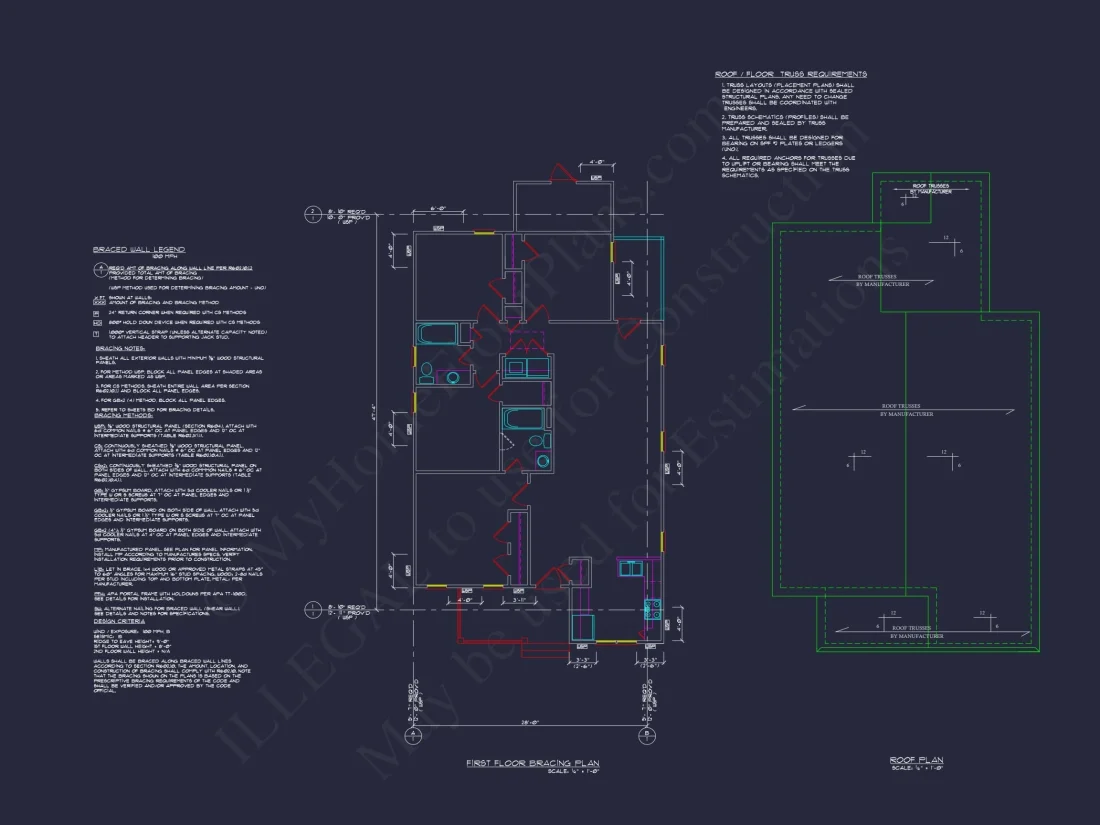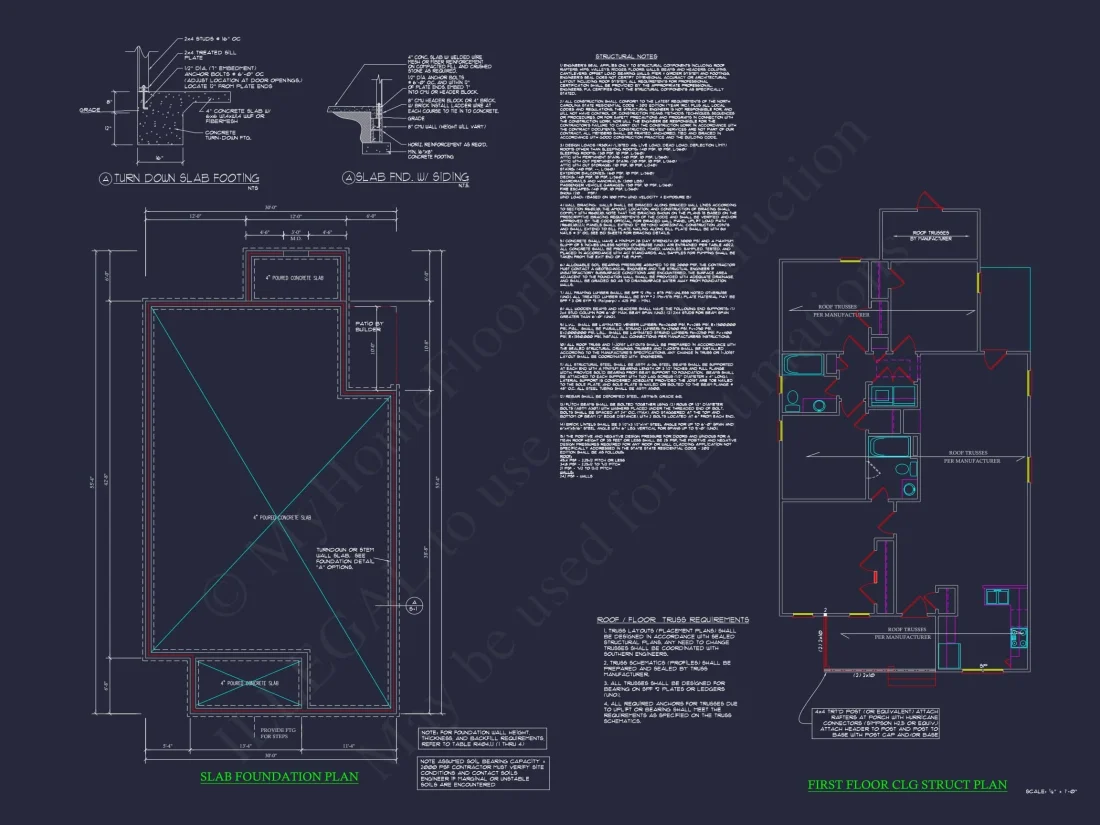12-2576 HOUSE PLAN – Traditional Home Plan – 3-Bed, 2-Bath, 1,350 SF
Classic / Traditional Suburban and Colonial Revival house plan with siding and stone exterior • 3 bed • 2 bath • 1,350 SF. Covered porch, single-story layout, charming façade. Includes CAD+PDF + unlimited build license.
Original price was: $1,656.45.$1,134.99Current price is: $1,134.99.
999 in stock
* Please verify all details with the actual plan, as the plan takes precedence over the information shown below.
| Width | 30'-0" |
|---|---|
| Depth | 55'-4" |
| Htd SF | |
| Unhtd SF | |
| Bedrooms | |
| Bathrooms | |
| # of Floors | |
| # Garage Bays | |
| Architectural Styles | |
| Indoor Features | |
| Outdoor Features | |
| Bed and Bath Features | Bedrooms on First Floor, Owner's Suite on First Floor, Walk-in Closet |
| Kitchen Features | |
| Condition | New |
| Ceiling Features | |
| Structure Type | |
| Exterior Material |
Monica Johnson – October 9, 2023
Roof-deck notes include proper flashing calloutsroofer said its rare in stock plans.
8 FT+ Ceilings | Affordable | Bedrooms on First and Second Floors | Breakfast Nook | Covered Deck | Covered Front Porch | Craftsman | Fireplaces | Foyer | Kitchen Island | Living Room | Narrow Lot Designs | Open Floor Plan Designs | Owner’s Suite on the First Floor | Simple | Starter Home | Traditional | Walk-in Closet | Walk-in Pantry
Timeless Traditional Suburban House Plan
A classic single-story home design blending Traditional Suburban and Colonial Revival styling, featuring horizontal siding, stone base accents, an inviting front porch, and a warm, functional interior layout.
This thoughtfully designed home delivers a balanced mix of traditional charm and modern practicality. Its clean lines, gable roof, and symmetrical façade reflect the enduring appeal of Classic Traditional Suburban architecture, while subtle Colonial Revival elements—like the centered entry door, evenly spaced windows, and porch columns—add sophistication.
Curb Appeal & Exterior Details
The exterior is crafted with a blend of horizontal siding and a stone water-table base, creating a low-maintenance yet visually appealing look. The full-width covered porch offers both protection and welcoming charm, ideal for enjoying morning coffee or greeting guests. The classic gable roofline and circular gable accent further reinforce the home’s traditional identity.
- Horizontal siding: Clean, timeless, and easy to maintain.
- Stone base: Adds texture, durability, and architectural grounding.
- Front porch: A classic hallmark that enhances curb appeal.
- Symmetry: A nod to Colonial Revival influence.
Interior Overview
Inside, the layout is smartly planned to maximize comfort, flow, and natural light. The main living area features an open arrangement that encourages connection between the kitchen, dining, and family spaces—perfect for daily living or hosting.
- Open-concept main living area for seamless interaction.
- Large windows bring in abundant natural light.
- Functional kitchen layout ready for customization.
Bedrooms & Bathrooms
This home is designed for flexibility, offering three comfortable bedrooms arranged to suit a variety of lifestyles—families, couples, or empty nesters.
- 3 bedrooms sized for comfort and functionality.
- 2 full bathrooms designed with privacy and convenience in mind.
- Owner’s suite positioned for relaxation and ease.
Living Features & Comfort
The heart of the home is the open living room, offering warmth and gathering space. The connected dining area provides plenty of room for everyday meals or small gatherings, and the kitchen layout supports efficient meal prep.
- Open living & dining flow maintains a bright, airy feel.
- Efficient kitchen layout offers opportunity for islands or extended counters.
- Optional upgrades include built-ins, pantry expansions, or accent millwork.
Outdoor Living
The covered front porch provides a charming extension of the home’s usable space. Whether styled with rocking chairs, planters, or lighting, it becomes a welcoming focal point.
- Covered front porch ideal for relaxation and curb appeal.
- Backyard-ready footprint designed for decks, patios, or gardens.
Architectural Style Breakdown
This plan merges two complementary aesthetics:
- Classic / Traditional Suburban: Familiar proportions, practical layouts, and enduring curb appeal.
- Colonial Revival: Symmetry, centered entry doors, traditional columns, and balanced window placement.
To explore how these traditional elements influence modern home design trends, visit ArchDaily for additional architectural insight.
Included Benefits with Every Plan
- CAD + PDF Files: Editable, printable, and ready for builders.
- Unlimited Build License: Build the design as many times as needed.
- Structural Engineering Included: Professionally stamped for compliance and safety.
- Free Foundation Changes: Choose slab, crawlspace, or basement with no extra fee.
- Modification Services: Customize room sizes, add garages, adjust elevations, and more.
- View Before You Buy: Preview all plan sheets prior to purchase.
Who This Home Is Perfect For
This plan is designed to be flexible, affordable, and attractive to a wide range of homeowners:
- First-time homebuyers who want comfort and charm without excess square footage.
- Downsizers seeking single-story living with classic appeal.
- Families looking for a manageable footprint with three bedrooms.
- Investors or builders needing a timeless, sell-ready design.
Frequently Asked Questions
Can I make changes to the plan?
Yes — modifications are available, from layout changes to exterior adjustments.
Is a garage included?
Garages can be added or customized to suit your lot and needs.
Does the plan include engineering?
Yes, full structural engineering is included.
Can I preview the blueprint set?
Absolutely. You may view the full plan set before purchasing.
Start Building Your Home
Whether you’re customizing the layout, adding square footage, or keeping the home exactly as drawn, this Traditional Suburban plan is a flexible and enduring choice. With engineering, CAD files, unlimited build licensing, and customization options included, it offers tremendous value and design potential.
Begin your journey today—this charming Traditional Suburban home is ready to make your vision a reality.
12-2576 HOUSE PLAN – Traditional Home Plan – 3-Bed, 2-Bath, 1,350 SF
- BOTH a PDF and CAD file (sent to the email provided/a copy of the downloadable files will be in your account here)
- PDF – Easily printable at any local print shop
- CAD Files – Delivered in AutoCAD format. Required for structural engineering and very helpful for modifications.
- Structural Engineering – Included with every plan unless not shown in the product images. Very helpful and reduces engineering time dramatically for any state. *All plans must be approved by engineer licensed in state of build*
Disclaimer
Verify dimensions, square footage, and description against product images before purchase. Currently, most attributes were extracted with AI and have not been manually reviewed.
My Home Floor Plans, Inc. does not assume liability for any deviations in the plans. All information must be confirmed by your contractor prior to construction. Dimensions govern over scale.




