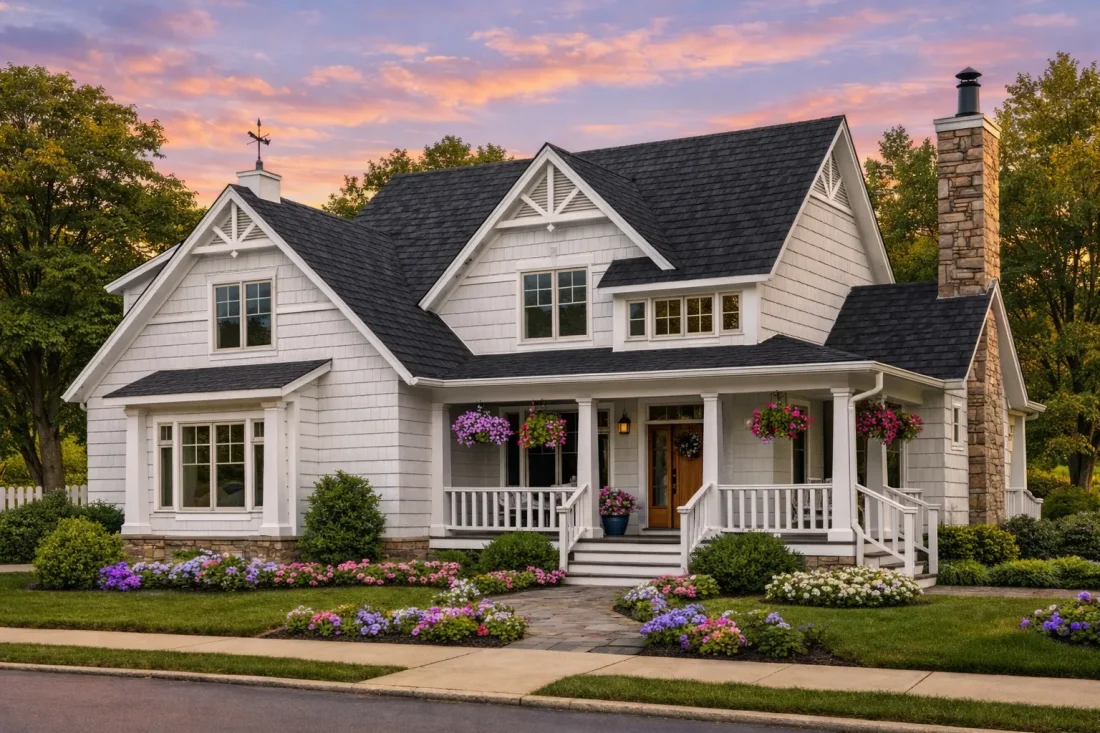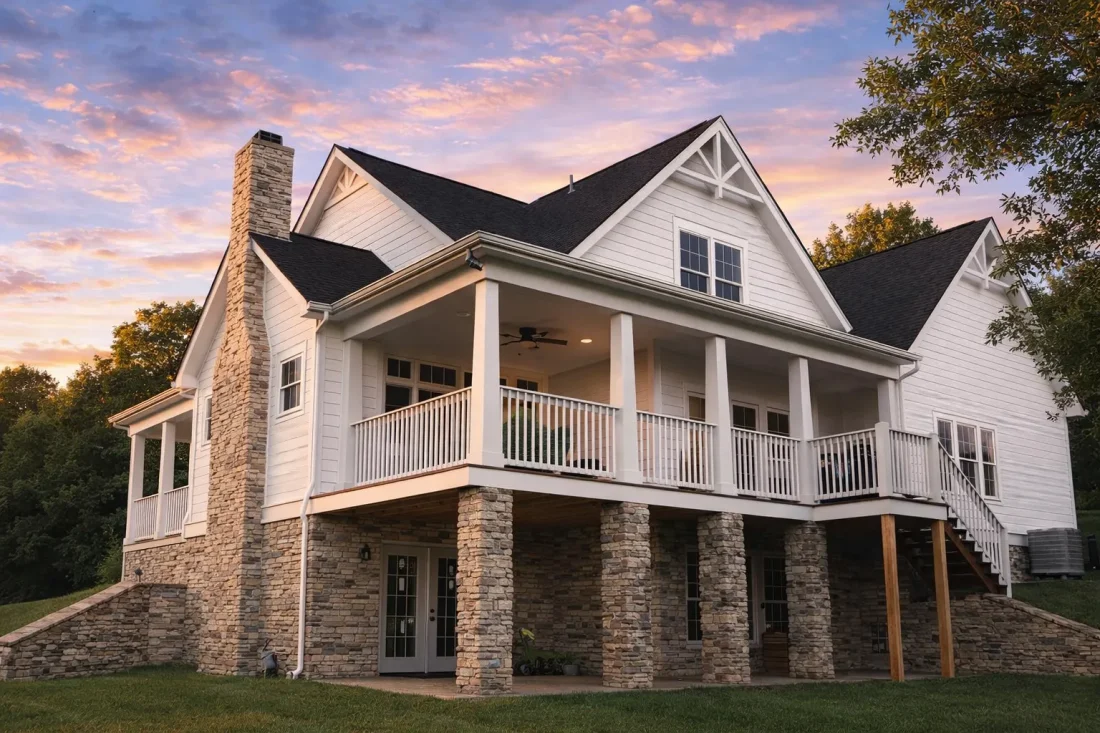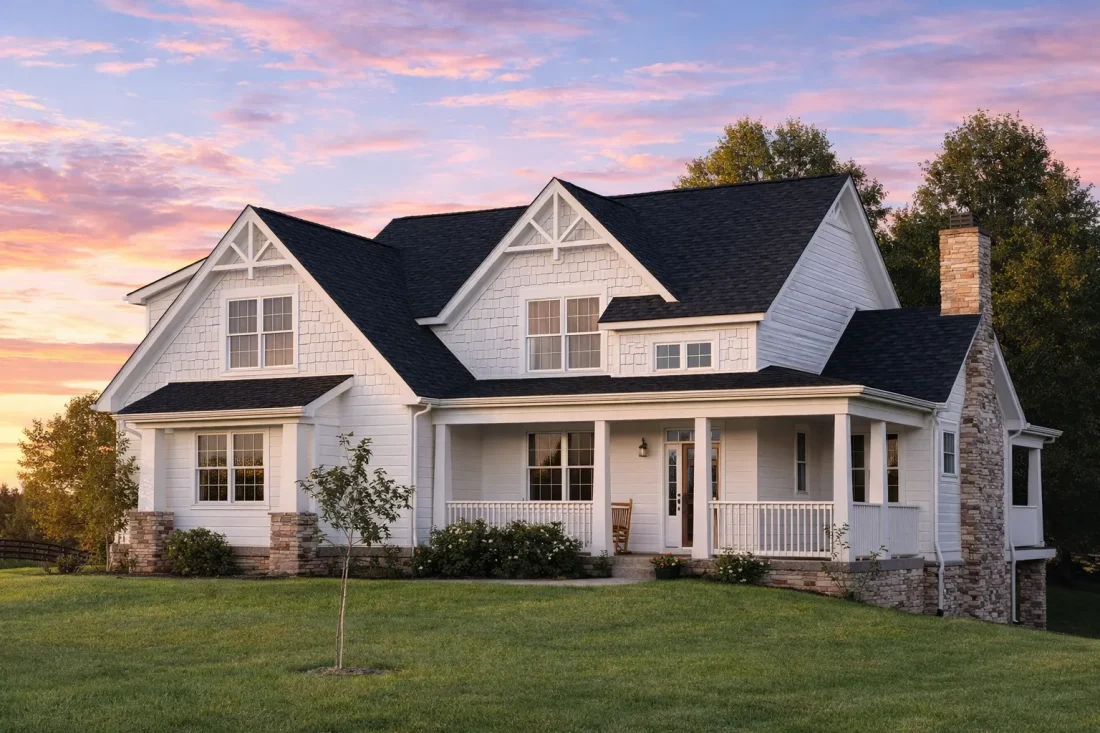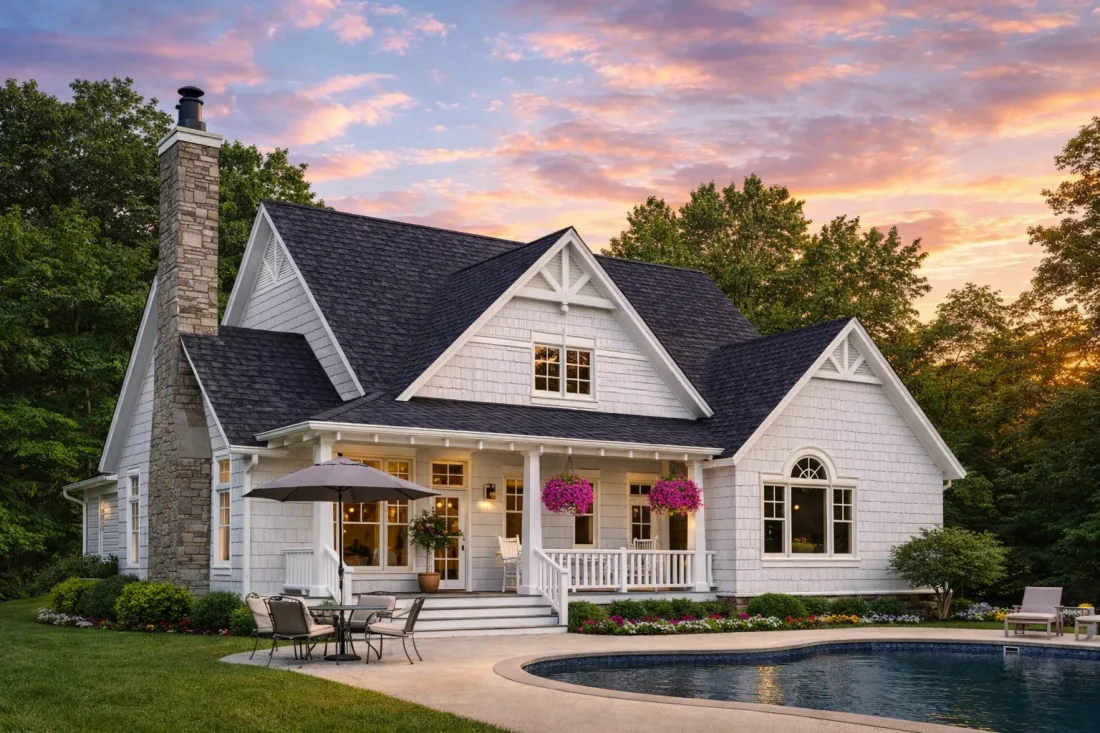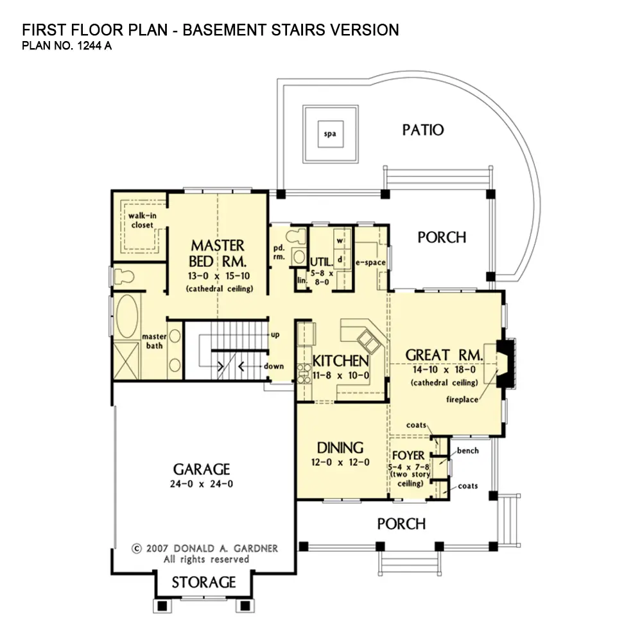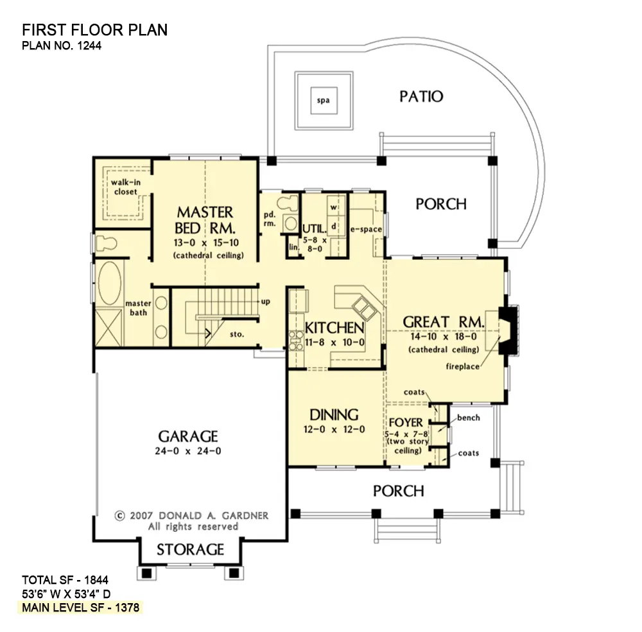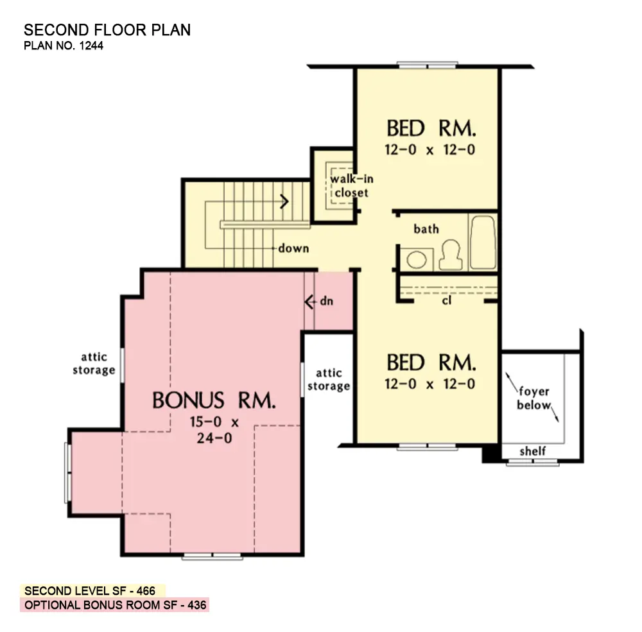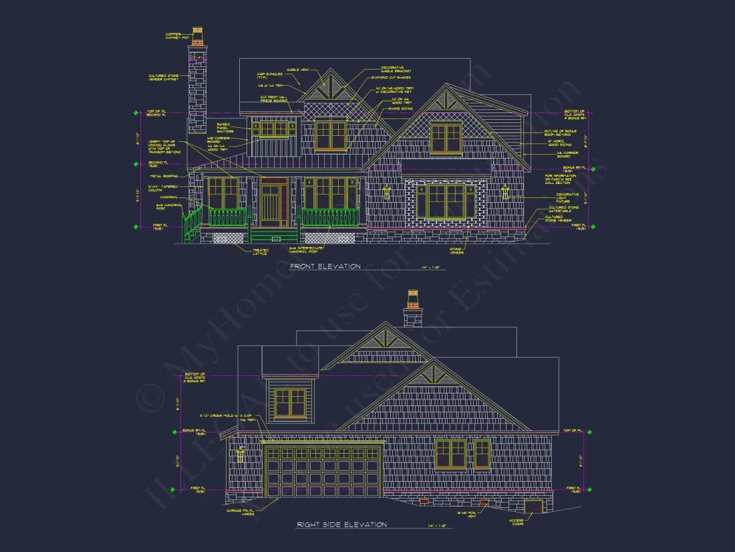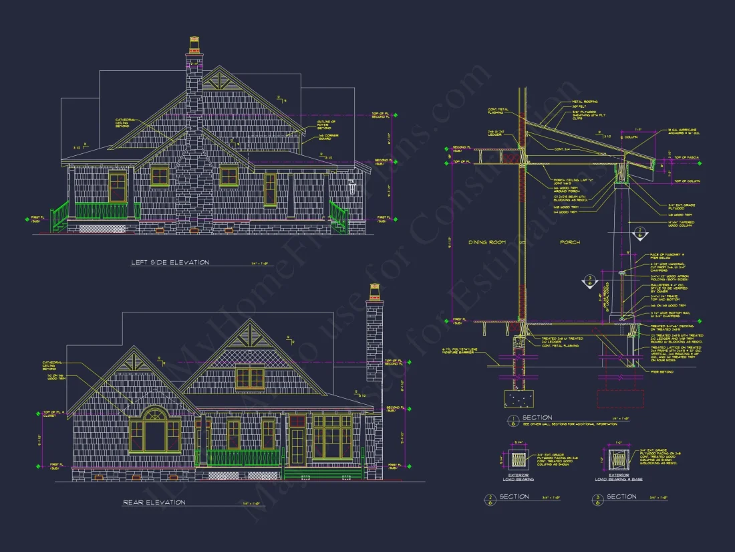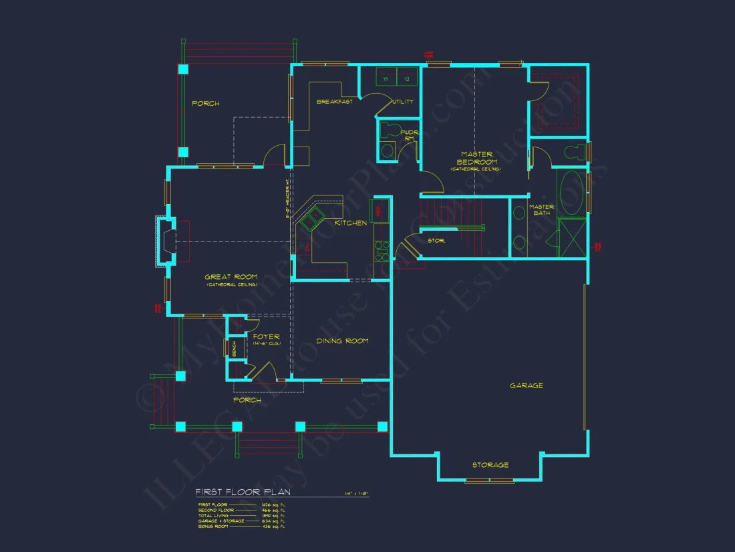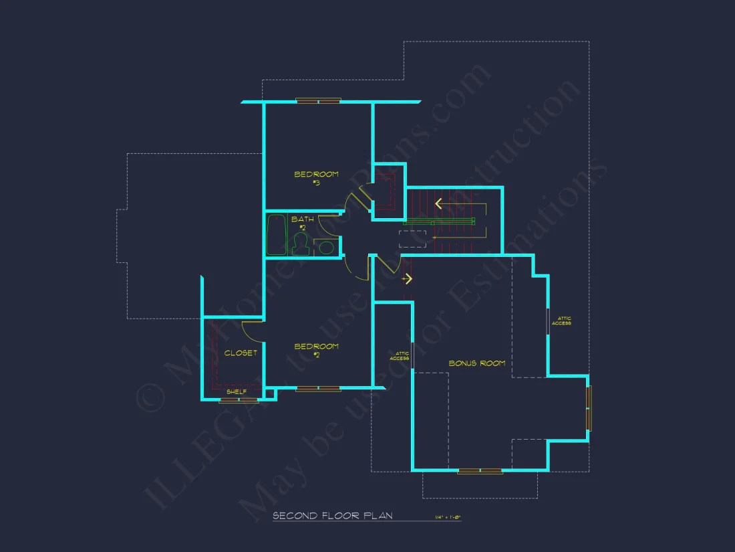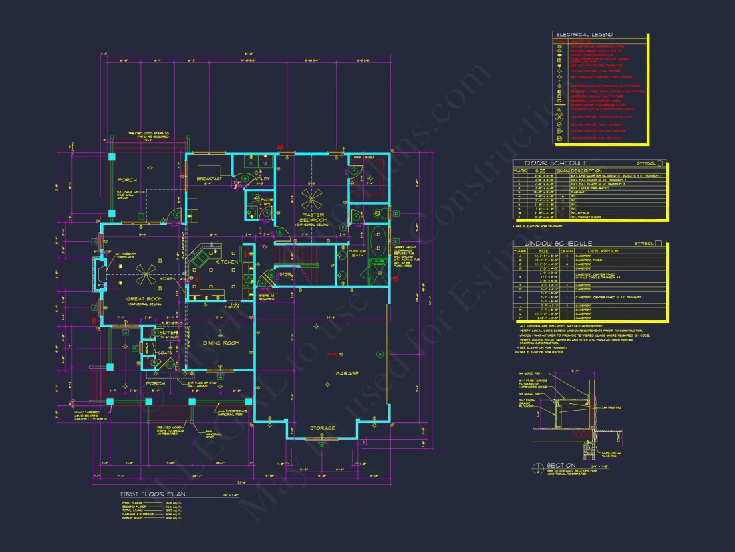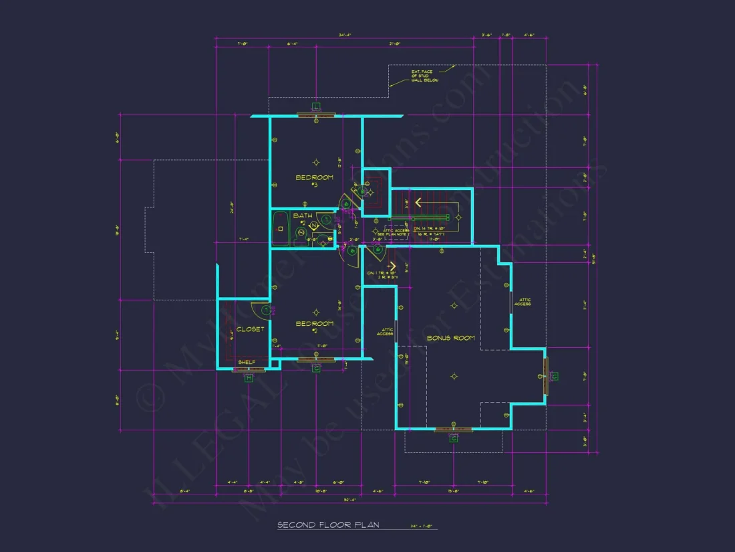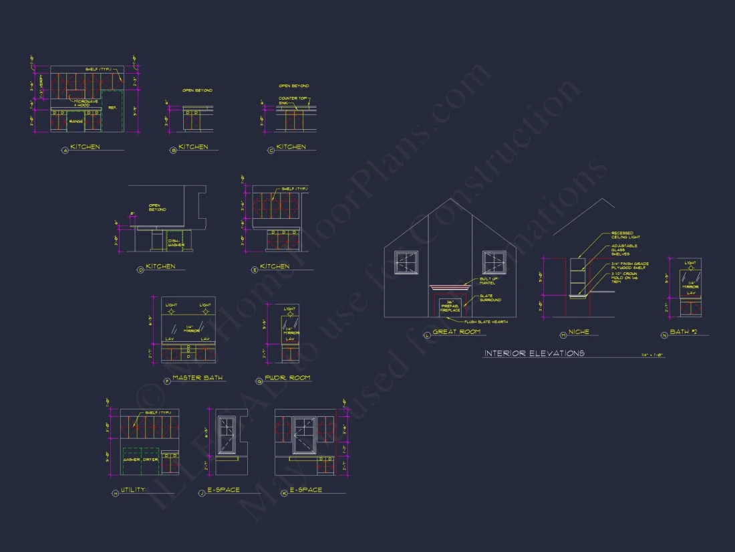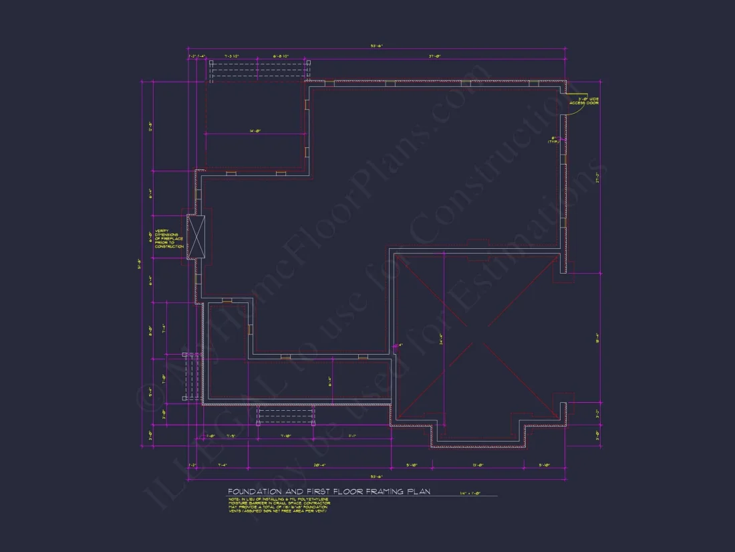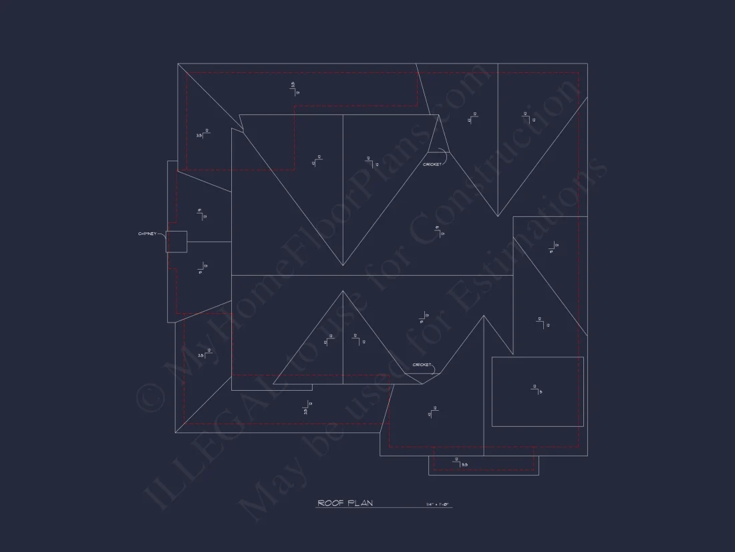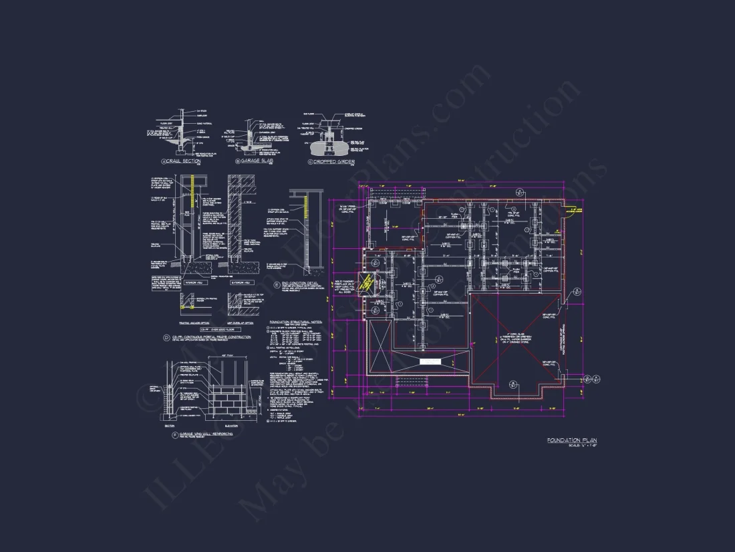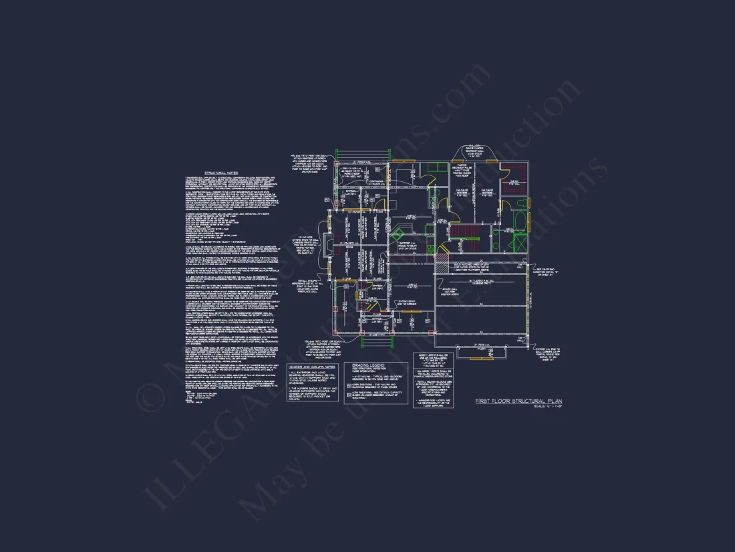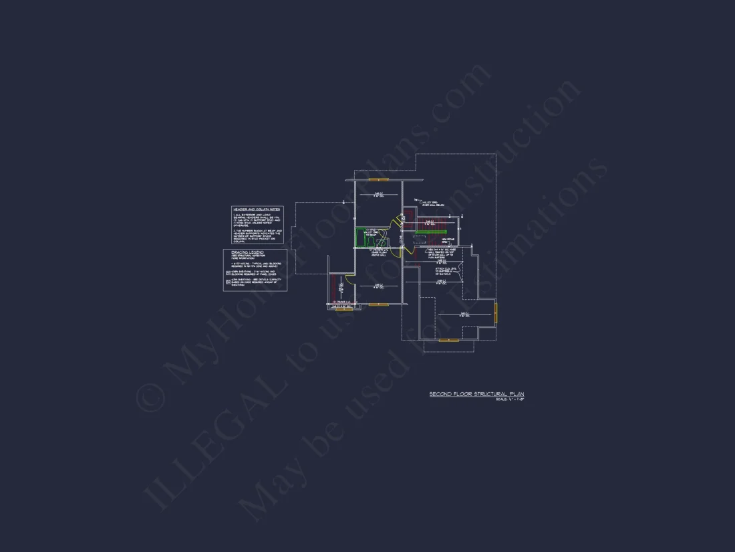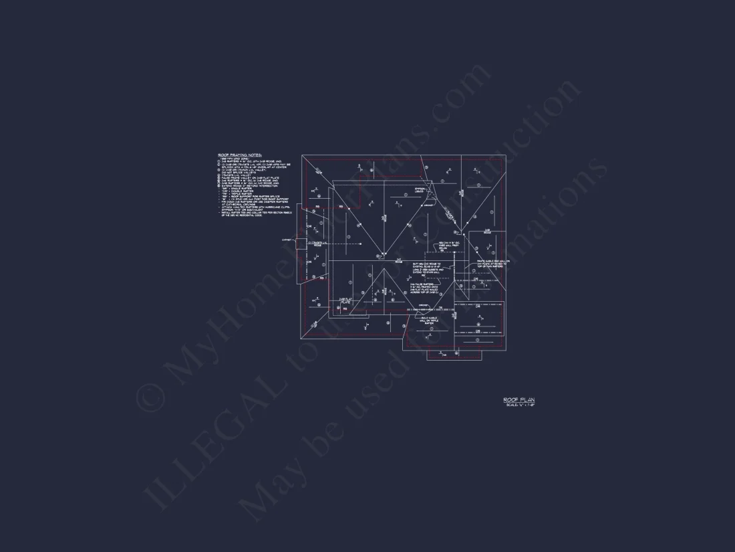12-2857 HOUSE PLAN -Craftsman Home Plan – 4-Bed, 3-Bath, 2,450 SF
Craftsman and Traditional house plan with stone and siding exterior • 4 bed • 3 bath • 2,450 SF. Open layout, covered porch, bonus room. Includes CAD+PDF + unlimited build license.
Original price was: $1,656.45.$1,134.99Current price is: $1,134.99.
999 in stock
* Please verify all details with the actual plan, as the plan takes precedence over the information shown below.
| Architectural Styles | |
|---|---|
| Width | 53'-6" |
| Depth | 53'-4" |
| Htd SF | |
| Unhtd SF | |
| Bedrooms | |
| Bathrooms | |
| # of Floors | |
| # Garage Bays | |
| Indoor Features | Open Floor Plan, Foyer, Great Room, Fireplace, Bonus Room, Downstairs Laundry Room, Attic |
| Outdoor Features | |
| Bed and Bath Features | Bedrooms on First Floor, Bedrooms on Second Floor, Owner's Suite on First Floor, Walk-in Closet |
| Kitchen Features | |
| Garage Features | |
| Condition | New |
| Ceiling Features | |
| Structure Type | |
| Exterior Material |
Jose Camacho – March 7, 2025
We recommended this site to friends because the huge catalog let them explore options without paying for an architects first sketch.
Affordable | Attics | Bedrooms on First and Second Floors | Bonus Rooms | Breakfast Nook | Covered Front Porch | Covered Rear Porches | Craftsman | Designer Favorite | Downstairs Laundry Room | Fireplaces | Foyer | Front Entry | Great Room | Kitchen Island | Medium | Open Floor Plan Designs | Owner’s Suite on the First Floor | Second Floor Bedroom | Side Entry Garage | Traditional Craftsman | Vaulted Ceiling | Walk-in Closet | Walk-in Pantry
Craftsman Traditional Home Design with Stone and Siding Exterior
Experience timeless character and modern livability in this 2,450 sq. ft. Craftsman Traditional house plan featuring a balanced stone and siding façade, 4 bedrooms, 3 baths, and an open interior layout.
This beautifully proportioned Craftsman Traditional home plan embodies architectural warmth and functionality. With detailed trim, a deep front porch, and a layered roofline, it delivers curb appeal that feels both classic and fresh.
Home Plan Highlights
- Heated area: Approximately 2,450 sq. ft.
- Stories: 2 stories with a bonus room above the garage.
- Bedrooms: 4 total including a main-level primary suite.
- Bathrooms: 3 full baths strategically positioned for privacy and flow.
- Garage: 2-car attached garage with mudroom entry.
Main Level Layout
The main floor features a vaulted great room anchored by a fireplace, opening to a spacious kitchen with a large island and walk-in pantry. A bright dining area overlooks the rear yard and opens to a covered porch—ideal for entertaining and relaxation.
The primary suite includes a luxurious bath with dual vanities, separate tub and shower, and a walk-in closet. Two secondary bedrooms share a hall bath, making this design ideal for families or guests.
Upper Level Bonus Space
A versatile bonus room on the second level can serve as a home office, guest suite, or playroom. Add a closet for flexibility or convert it into a media space for family movie nights.
Architectural Details & Exterior Materials
This design combines stone, horizontal siding, and shingle accents under a multi-gabled roof with decorative trusses. Tapered columns, earth-tone palettes, and simple craftsmanship evoke an inviting American Craftsman heritage blended with Traditional symmetry. For more on Craftsman architecture, visit ArchDaily’s Craftsman origins article.
Interior Highlights
- Expansive open-concept living space connecting kitchen, dining, and family room.
- Decorative wood beams and trim detailing add authentic Craftsman character.
- Large windows maximize natural light and energy efficiency.
- Dedicated laundry and mudroom spaces improve daily functionality.
Outdoor Living
Front and rear covered porches extend living space outdoors, providing room for rocking chairs and family gatherings in any season. The balanced stone base and wood columns create visual stability and warmth.
Included with Every Plan
- CAD + PDF Files: Editable blueprints ready for permitting and construction.
- Unlimited Build License: Build as many times as you wish.
- Engineering Included: All plans come with structural engineering and foundation options.
- Modification Support: Affordable customization services available through our team.
Why Choose This Home Plan
This house plan offers the perfect blend of style and practicality. Its transitional layout caters to families seeking space, comfort, and long-term value. From the classic front porch to the craftsmanship of its exterior, this home radiates warmth and balance.
Similar Collections
FAQs
Can I customize this plan? Yes, we offer modification services for any layout change you need.
Is engineering included? Yes, structural engineering is included at no extra charge.
Can I build multiple times? Absolutely — your purchase includes an unlimited build license.
Are foundations customizable? Yes, you can choose slab, crawlspace, or basement at no additional cost.
Start Your Home Journey Today
Discover why builders and homeowners love our detailed plans and engineering support. our team at support@myhomefloorplans.com or visit MyHomeFloorPlans.com to start building your dream Craftsman Traditional home today.
12-2857 HOUSE PLAN -Craftsman Home Plan – 4-Bed, 3-Bath, 2,450 SF
- BOTH a PDF and CAD file (sent to the email provided/a copy of the downloadable files will be in your account here)
- PDF – Easily printable at any local print shop
- CAD Files – Delivered in AutoCAD format. Required for structural engineering and very helpful for modifications.
- Structural Engineering – Included with every plan unless not shown in the product images. Very helpful and reduces engineering time dramatically for any state. *All plans must be approved by engineer licensed in state of build*
Disclaimer
Verify dimensions, square footage, and description against product images before purchase. Currently, most attributes were extracted with AI and have not been manually reviewed.
My Home Floor Plans, Inc. does not assume liability for any deviations in the plans. All information must be confirmed by your contractor prior to construction. Dimensions govern over scale.



