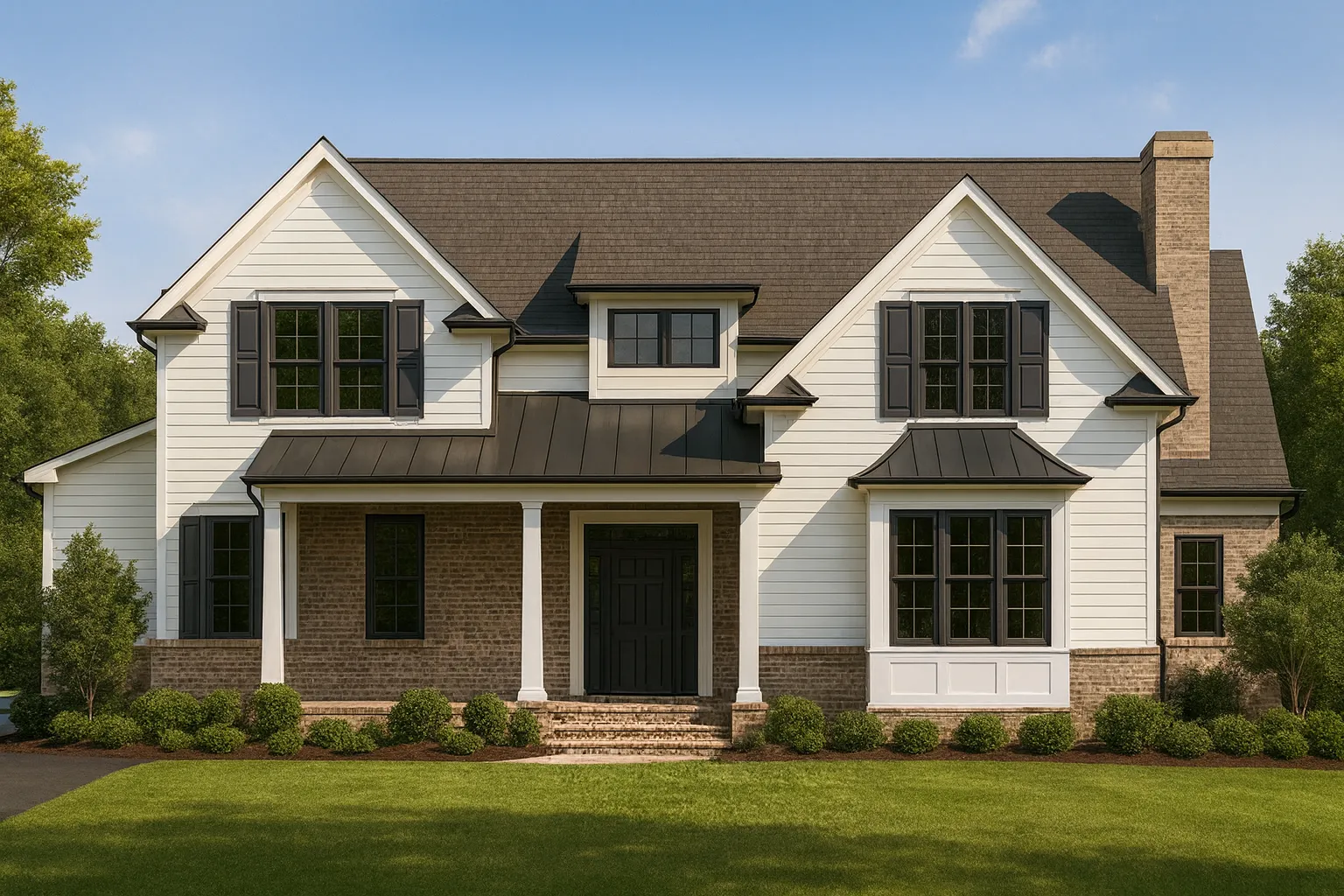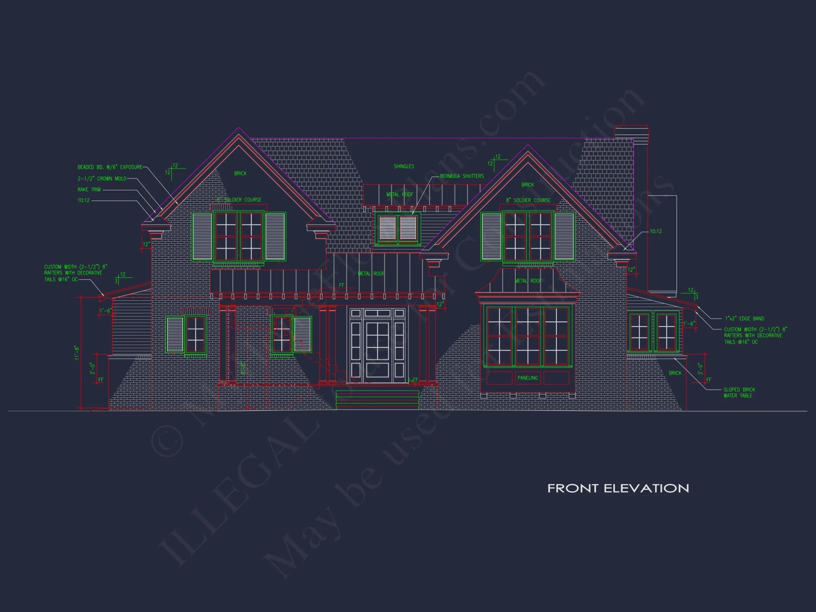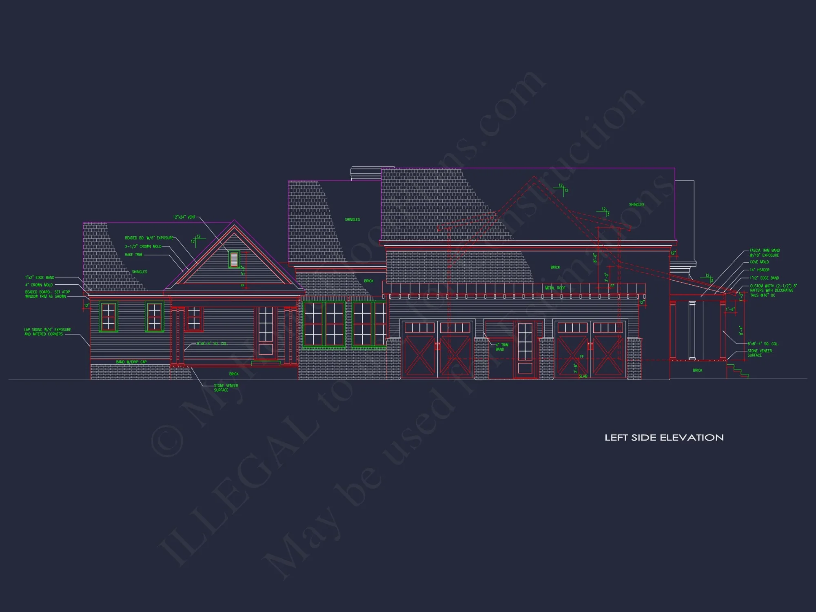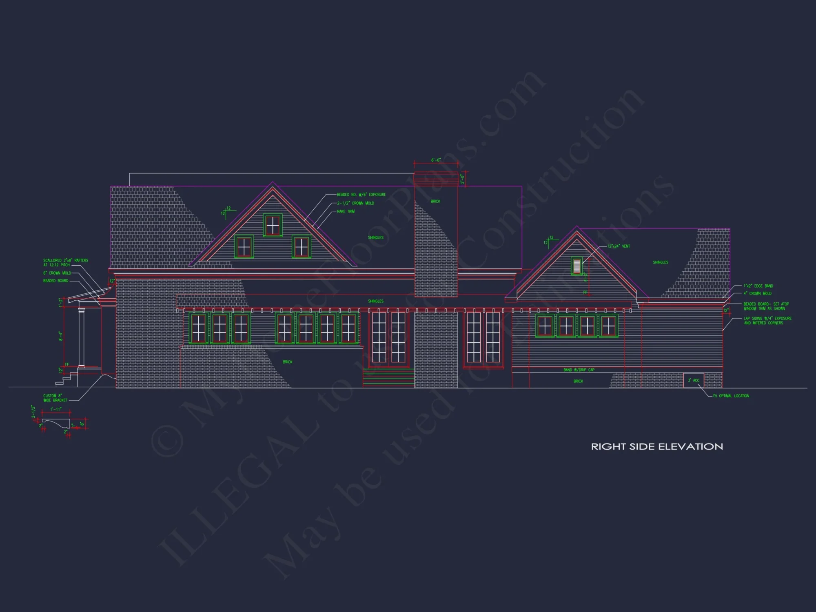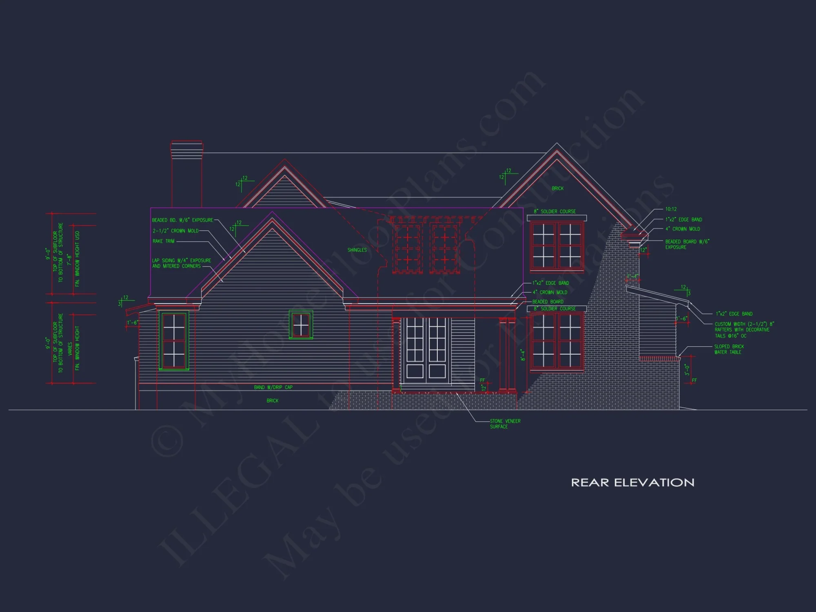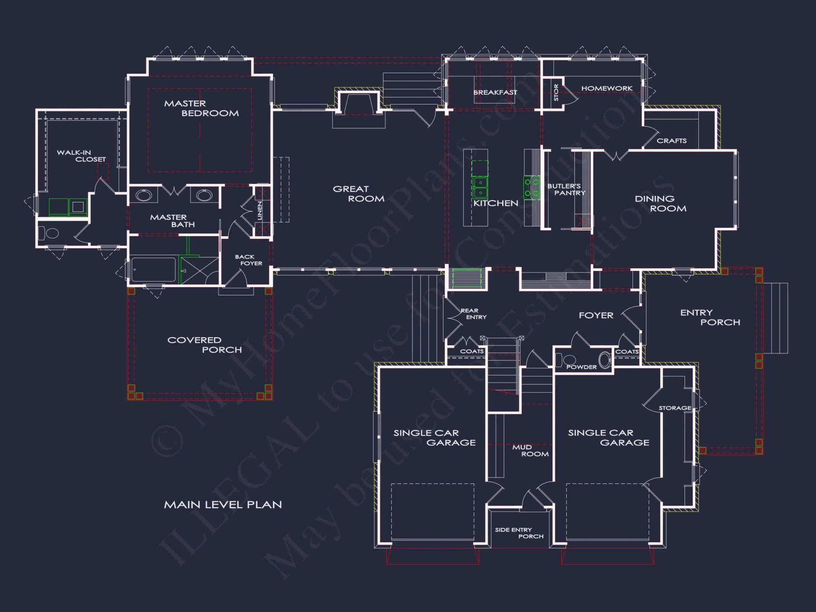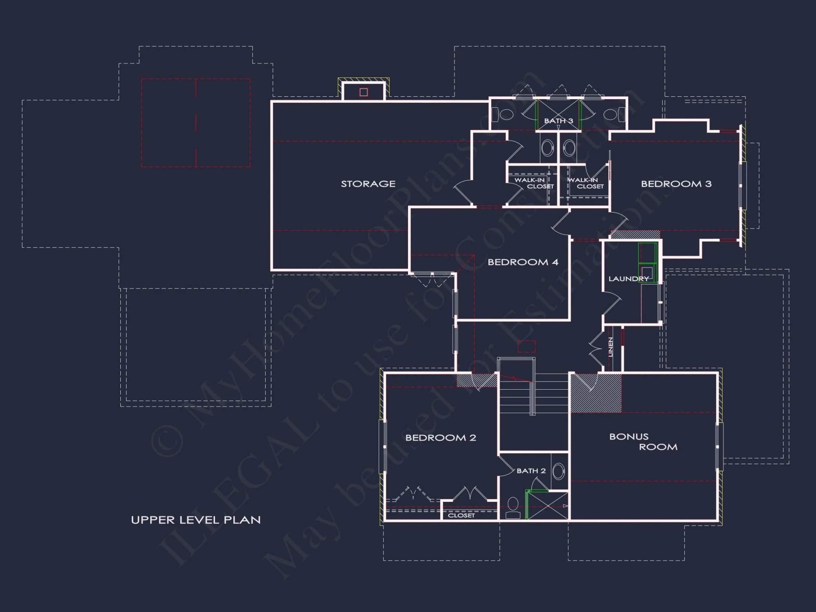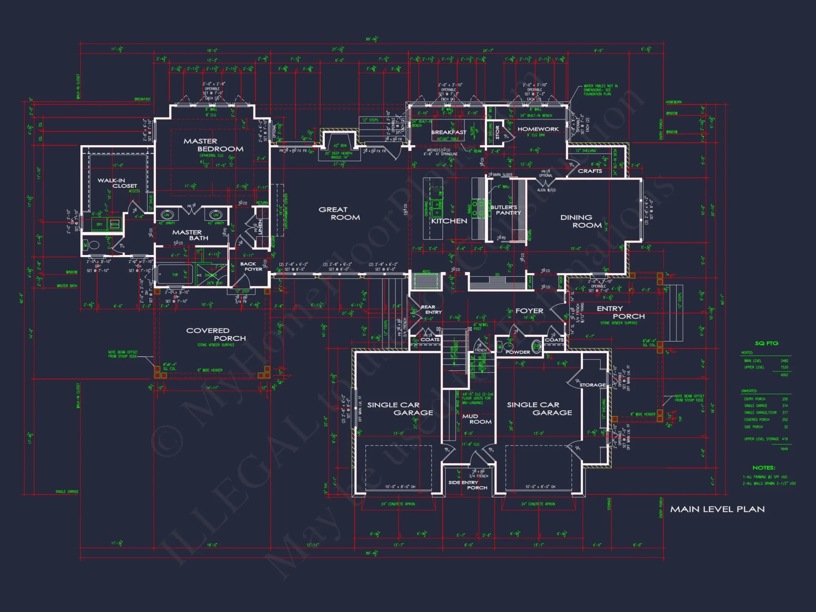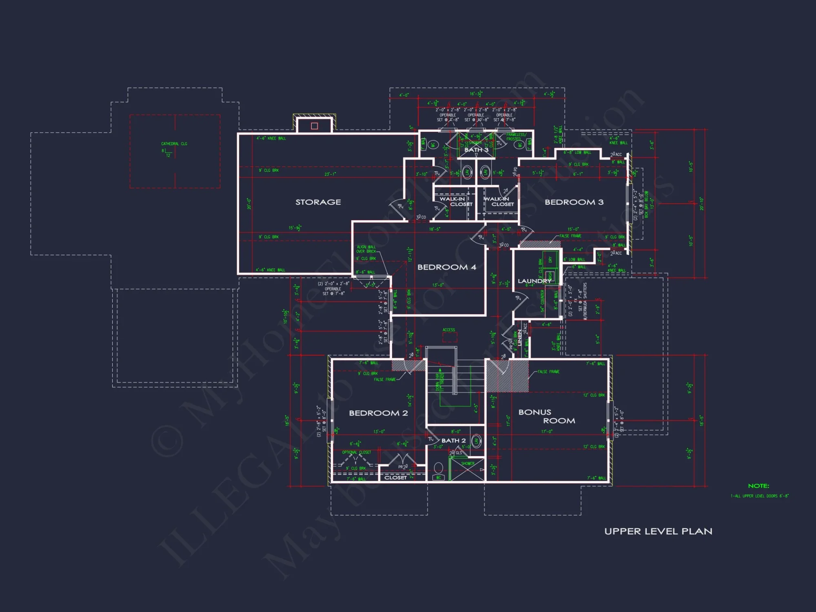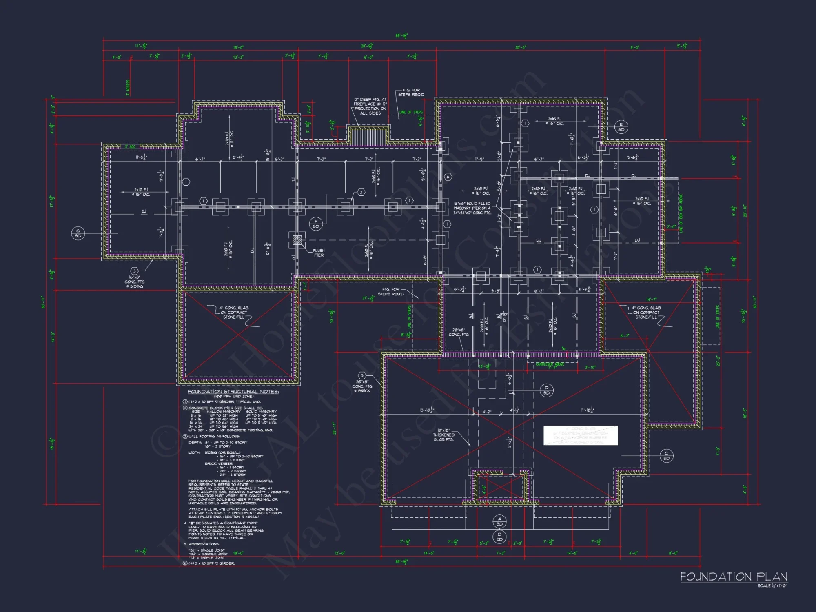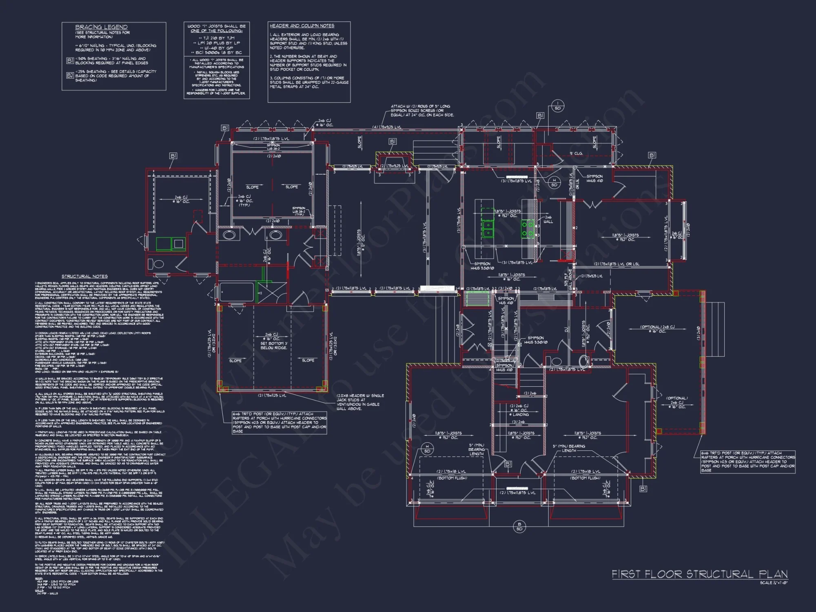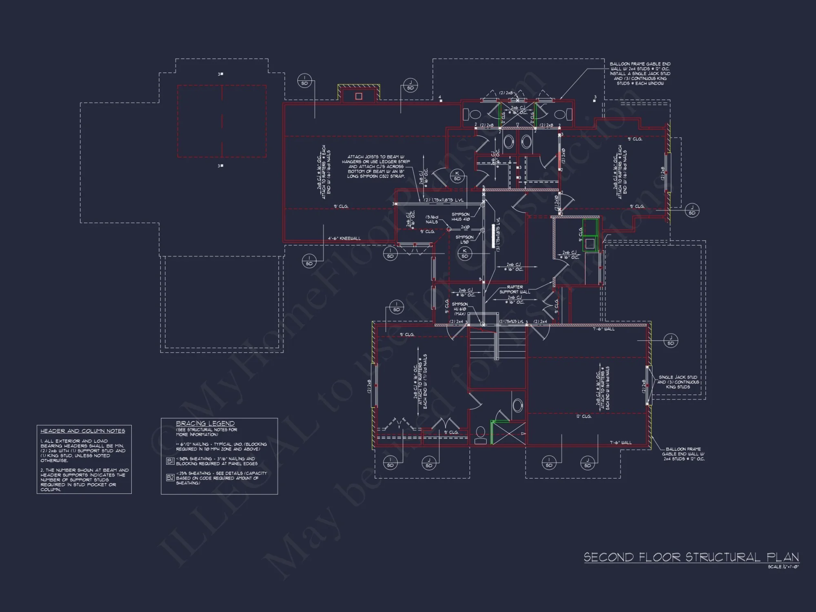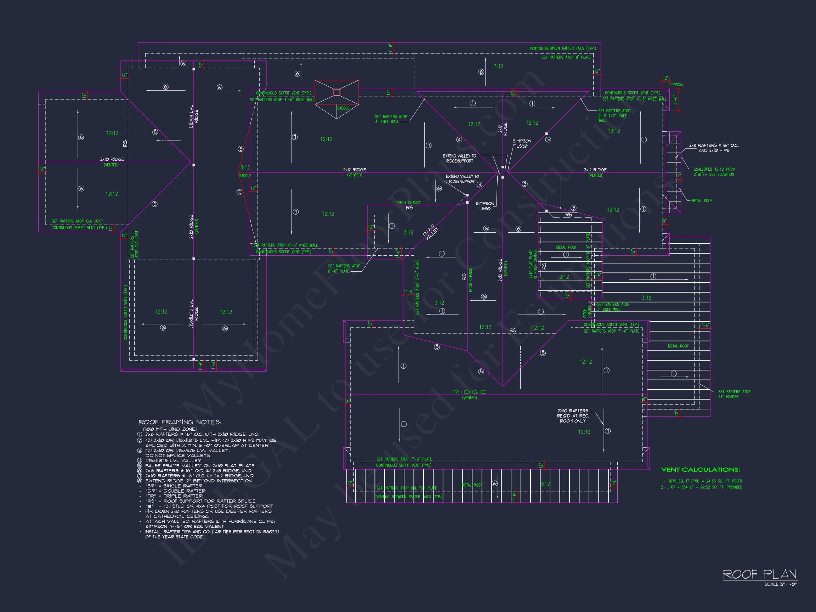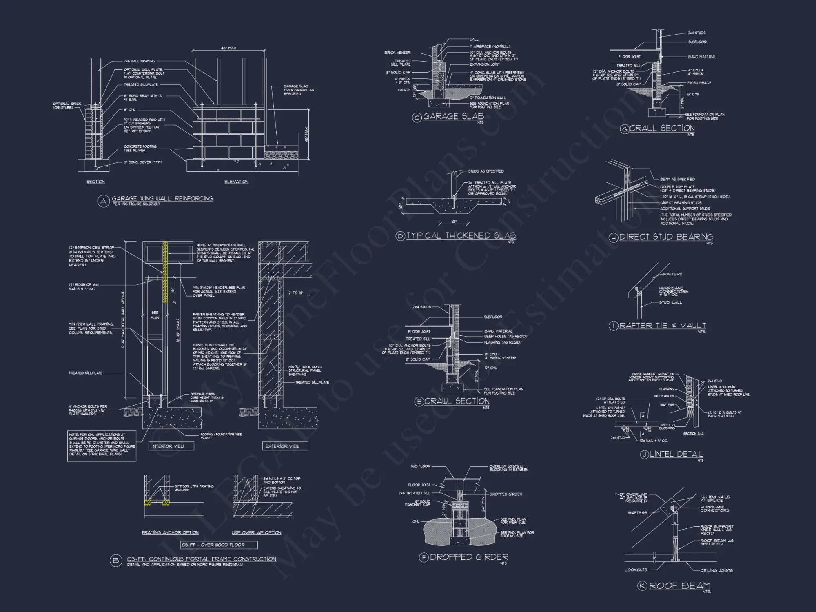13-1007 HOUSE PLAN – Beautiful House Plan: CAD Floor Designs for Spacious Living
Explore this stunning house plan featuring 4002 heated sq. ft., 4 bedrooms, and 3 bathrooms. Designed with detailed CAD architecture and unique floor designs.
$1,454.99
999 in stock
* Please verify all details with the actual plan, as the plan takes precedence over the information shown below.
| Architectural Styles | |
|---|---|
| Width | 89'-9" |
| Depth | 60'-6" |
| Htd SF | |
| Unhtd SF | |
| Bedrooms | |
| Bathrooms | |
| # of Floors | |
| # Garage Bays | |
| Indoor Features | Bonus Room, Fireplace, Foyer, Great Room, Mudroom, Open Floor Plan, Upstairs Laundry Room |
| Outdoor Features | |
| Bed and Bath Features | Bedrooms on Second Floor, Jack and Jill Bathroom, Owner's Suite on First Floor, Walk-in Closet |
| Kitchen Features | Breakfast Nook, Butler's Pantry, Kitchen Island, Walk-in Pantry |
| Garage Features | |
| Condition | New |
| Ceiling Features | |
| Structure Type | |
| Exterior Material |
No reviews yet.
9 FT+ Ceilings | Beamed | Bonus Rooms | Breakfast Nook | Builder Favorites | Butler’s Pantry | Colonial Farmhouse | Covered Front Porch | Covered Rear Porches | Designer Favorite | Fireplaces | Foyer | Front Entry | Great Room | Home Plans with Mudrooms | Jack and Jill | Kitchen Island | Large House Plans | Open Floor Plan Designs | Owner’s Suite on the First Floor | Second Floor Bedroom | Side Entry Garage | Small | Smooth & Conventional | Traditional | Upstairs Laundry Room | Walk-in Closet | Walk-in Pantry
Beautiful 2-Story Home Plan with Colonial Farmhouse Design
Explore this stunning house plan featuring 4,002 heated sq. ft., 4 bedrooms, 3 bathrooms, and detailed CAD architecture for spacious living and timeless elegance.
This Colonial farmhouse-style house plan offers a perfect blend of functionality, classic architecture, and open interior space. Designed for families who love space and style, it features flexible layouts and refined CAD detailing for a seamless building experience.
Key Features of the Home Plan
Living Areas – Heated & Unheated
- Heated area: 4,002 sq. ft. across two expansive floors.
- Unheated extras: Covered front and rear porches, multi-level garage, and additional storage areas.
Bedrooms & Bathrooms
- 4 spacious bedrooms, including a luxurious Owner Suite with a generous walk-in closet and en-suite bath.
- 3 full bathrooms with privacy-enhancing layouts for family and guests.
Interior Highlights
- Great Room: A perfect space for family gatherings and entertaining friends.
- Open floor plan promotes natural flow between the kitchen, dining, and living areas. Explore more open floor plans.
- Bonus Room: Ideal for a playroom, gym, or home office.
- Kitchen Island & Butler’s Pantry: Convenient and spacious for food prep and entertaining.
- Walk-in Pantry: Offers abundant storage for kitchen essentials.
- 9ft+ Beamed Ceilings: Add volume and sophistication to the main living spaces.
- Dual Laundry Areas: Separate laundry rooms upstairs and down for maximum convenience.
Garage & Storage Details
- Garage Bays: Room for multiple vehicles with ample space for storage or a workshop.
- Garage Type: Traditional attached garage seamlessly integrated into the home’s layout.
- Storage: Built-in cubbies, closets, and attic space support organized family living.
Outdoor Living Features
- Covered front porch welcomes guests with Southern charm.
- Spacious rear porch provides a shaded retreat perfect for evening relaxation or weekend entertaining. See more covered porch layouts.
- Brick and siding combination for a balanced, durable exterior with timeless curb appeal.
Architectural Style: Colonial Farmhouse
This design masterfully blends traditional Colonial elegance with modern farmhouse charm. Families who appreciate craftsmanship and flexibility will love this layout. Discover more about the
13-1007 HOUSE PLAN – Beautiful House Plan: CAD Floor Designs for Spacious Living
- BOTH a PDF and CAD file (sent to the email provided/a copy of the downloadable files will be in your account here)
- PDF – Easily printable at any local print shop
- CAD Files – Delivered in AutoCAD format. Required for structural engineering and very helpful for modifications.
- Structural Engineering – Included with every plan unless not shown in the product images. Very helpful and reduces engineering time dramatically for any state. *All plans must be approved by engineer licensed in state of build*
Disclaimer
Verify dimensions, square footage, and description against product images before purchase. Currently, most attributes were extracted with AI and have not been manually reviewed.
My Home Floor Plans, Inc. does not assume liability for any deviations in the plans. All information must be confirmed by your contractor prior to construction. Dimensions govern over scale.



