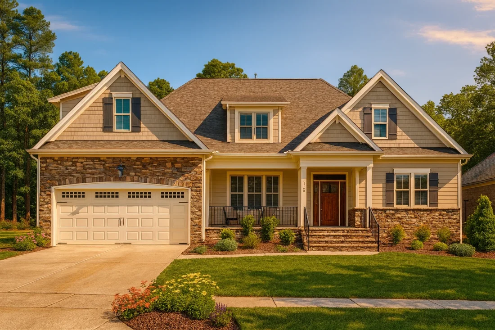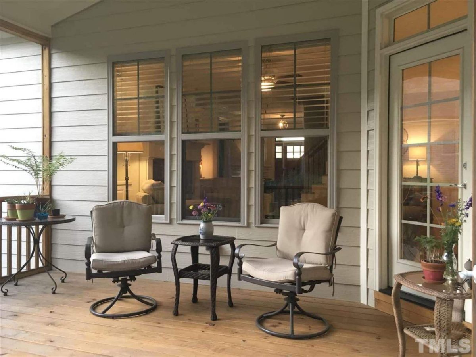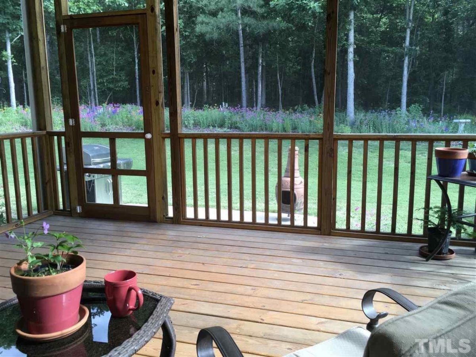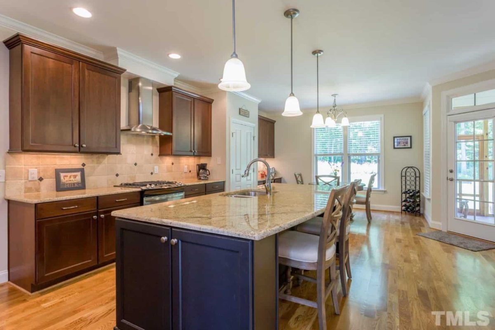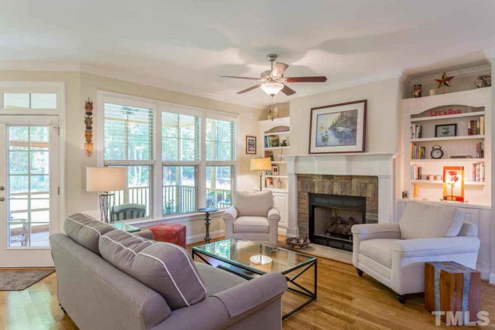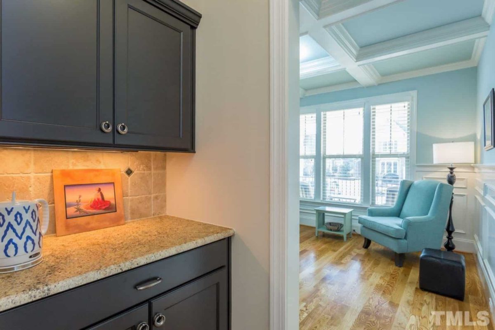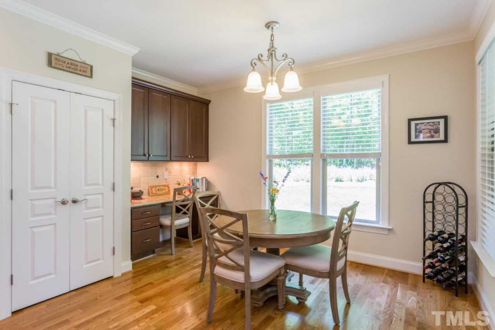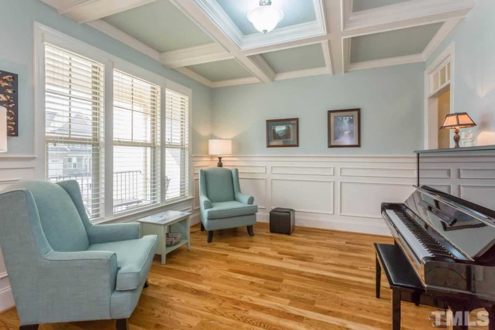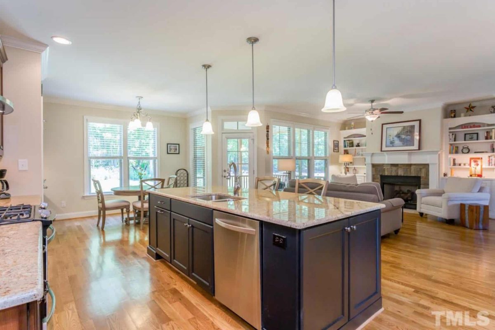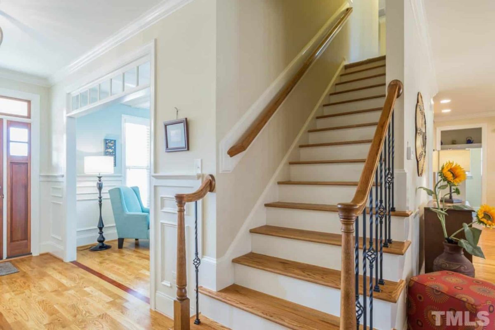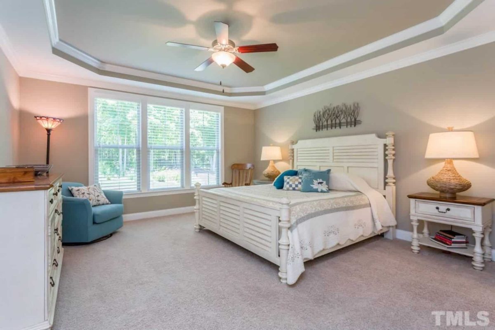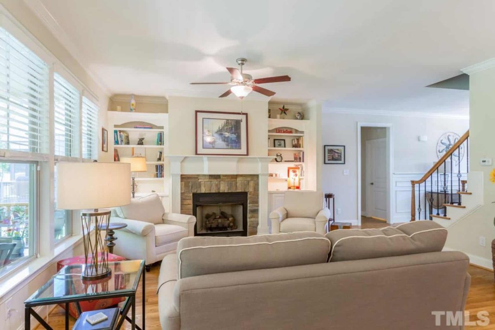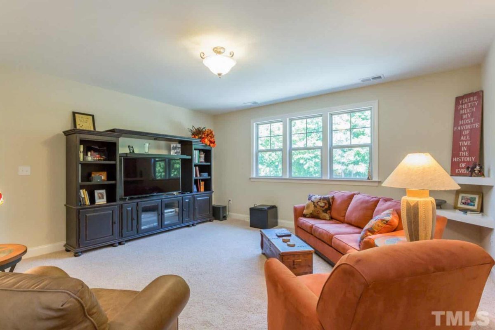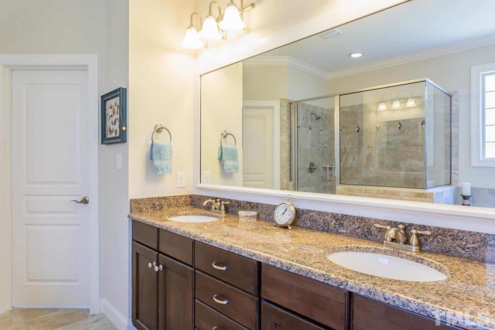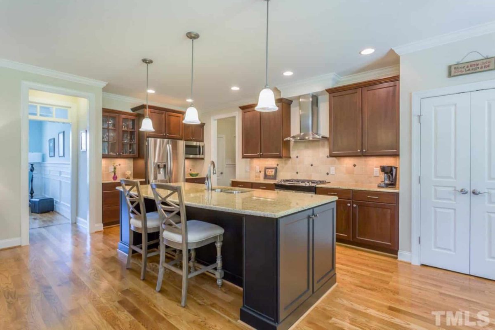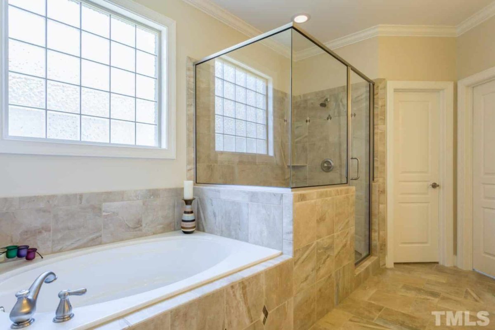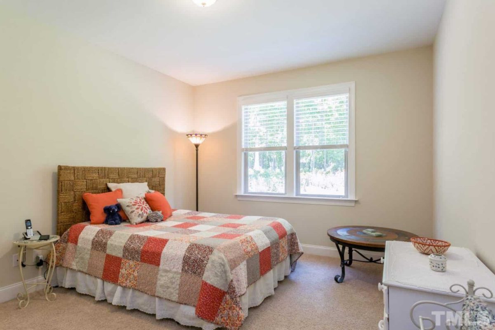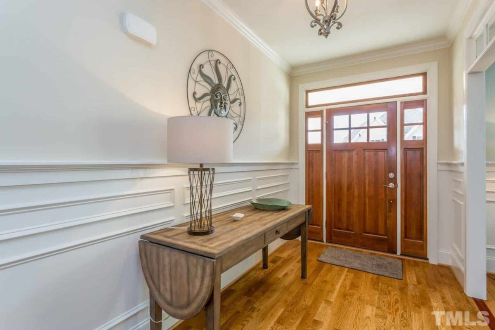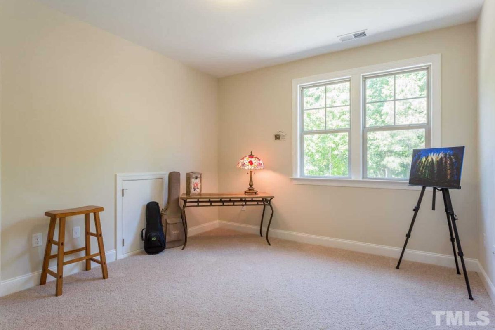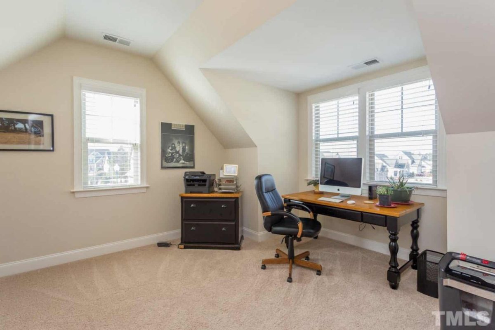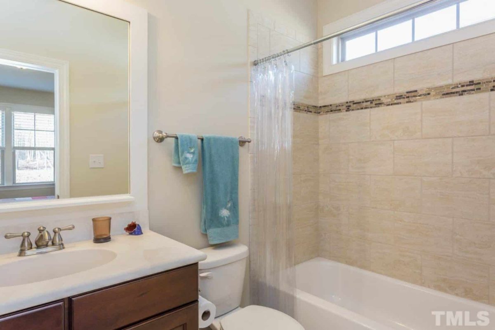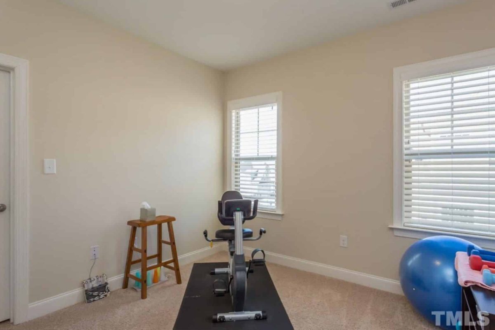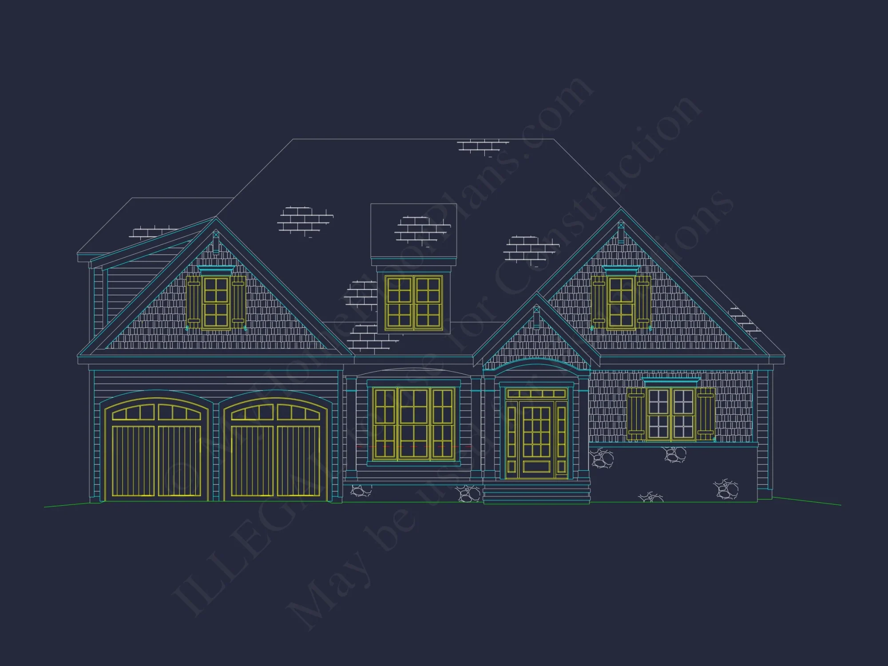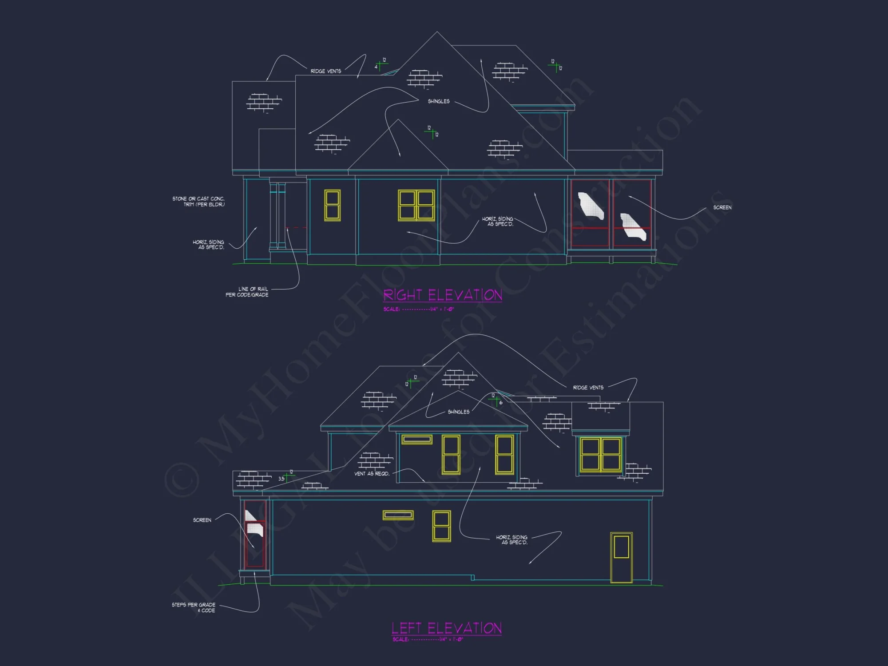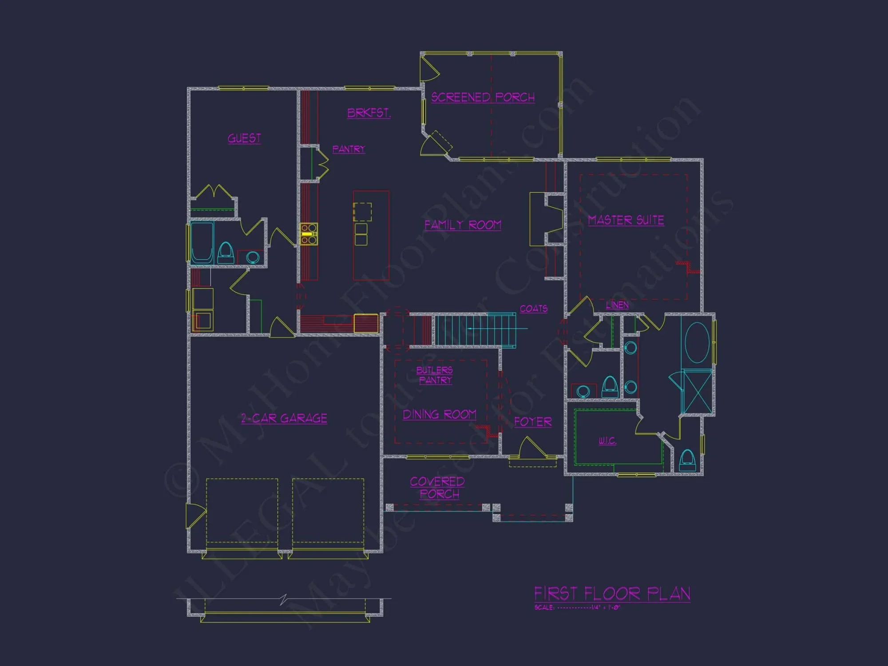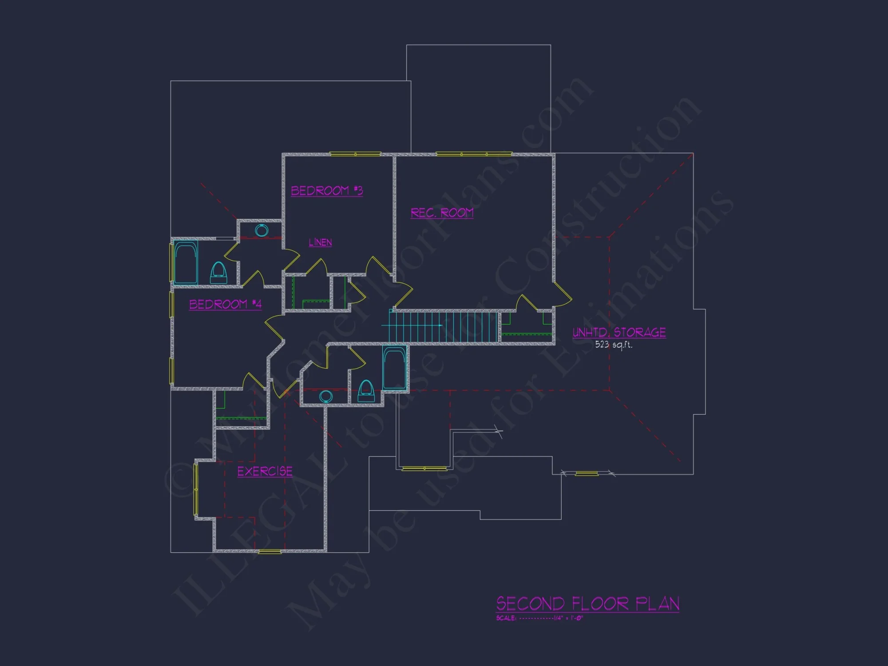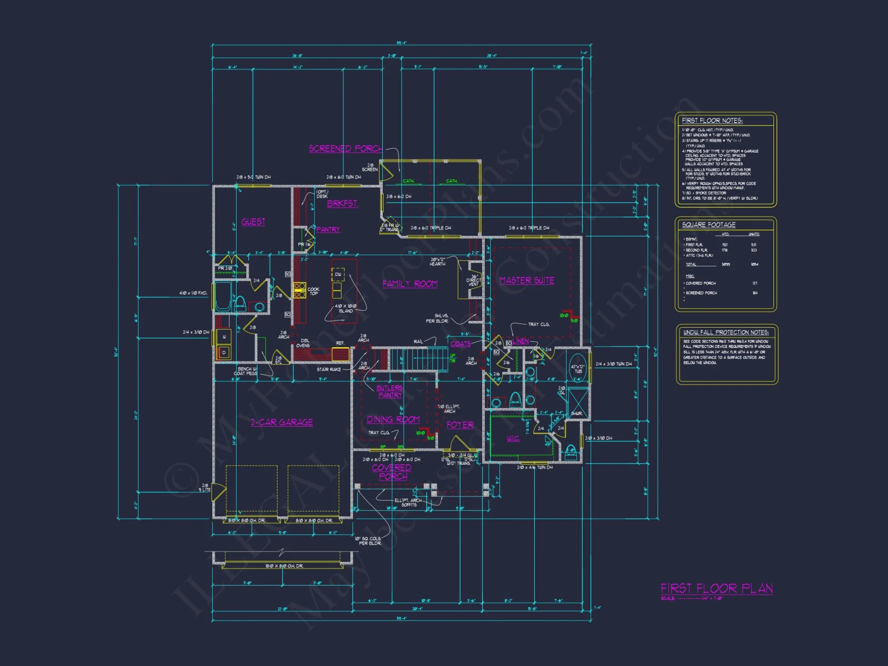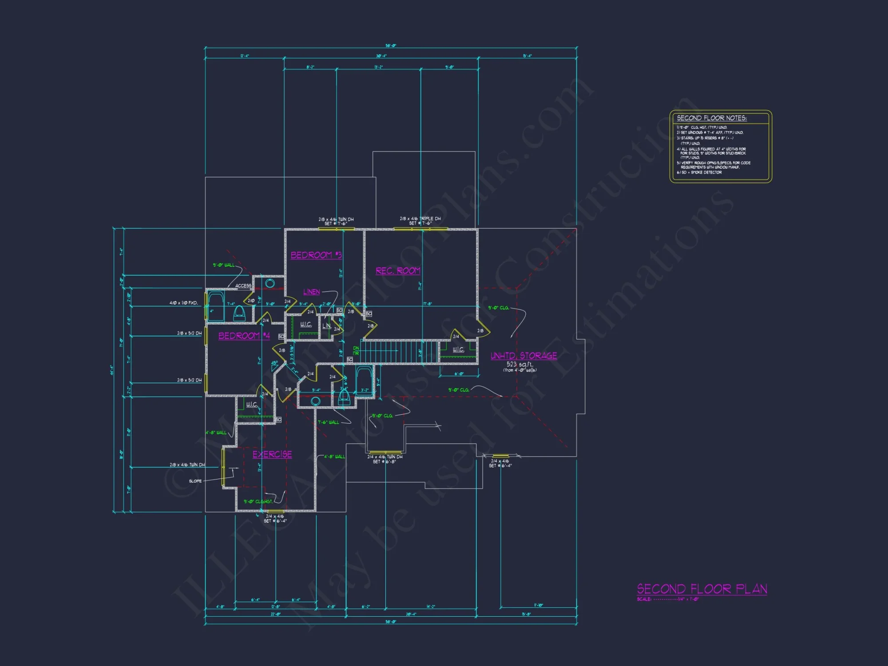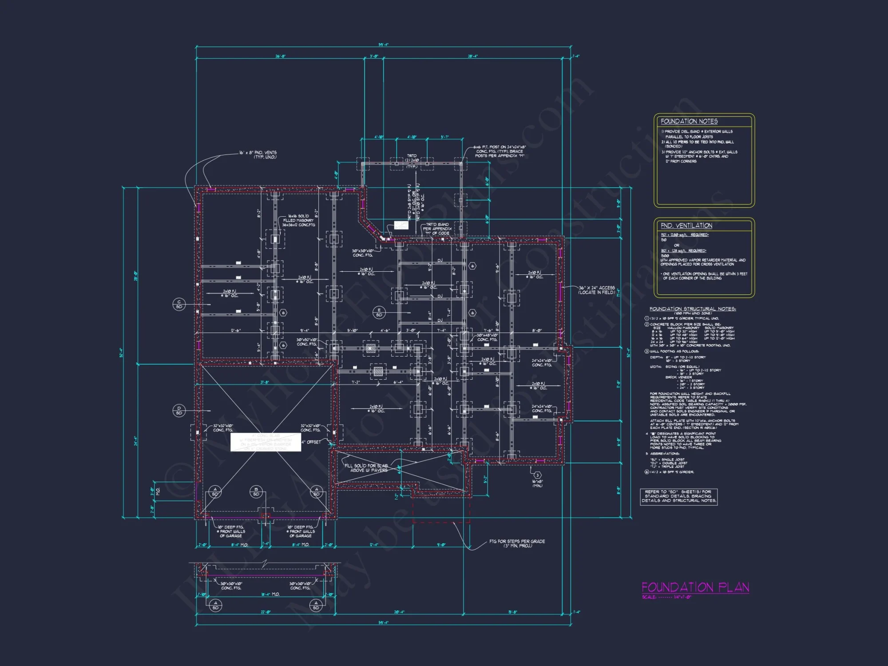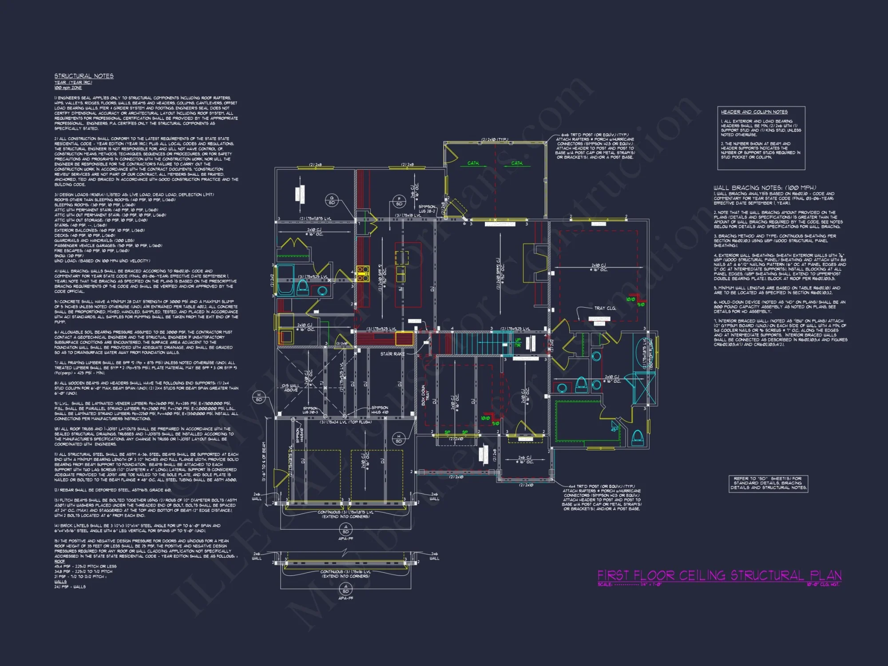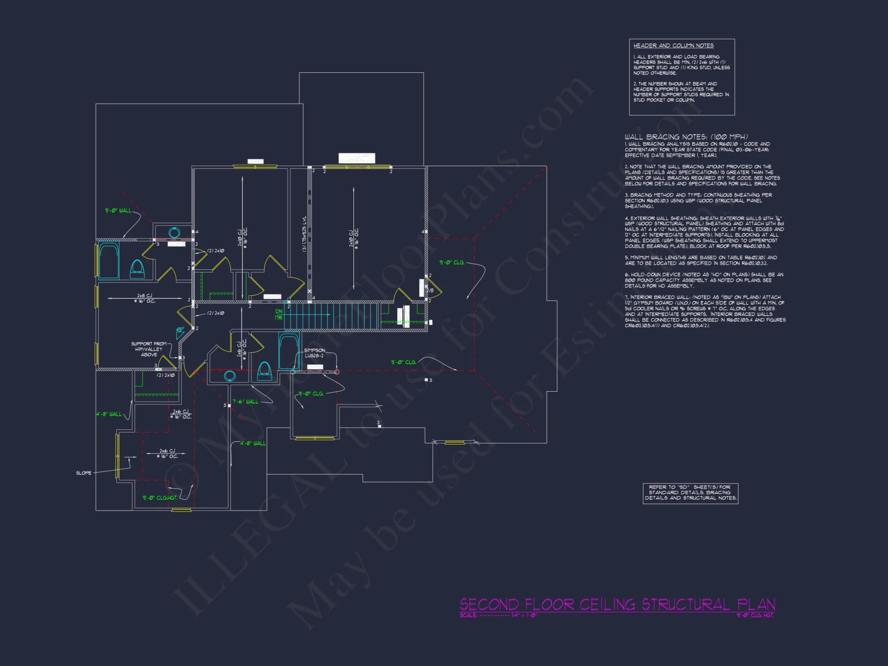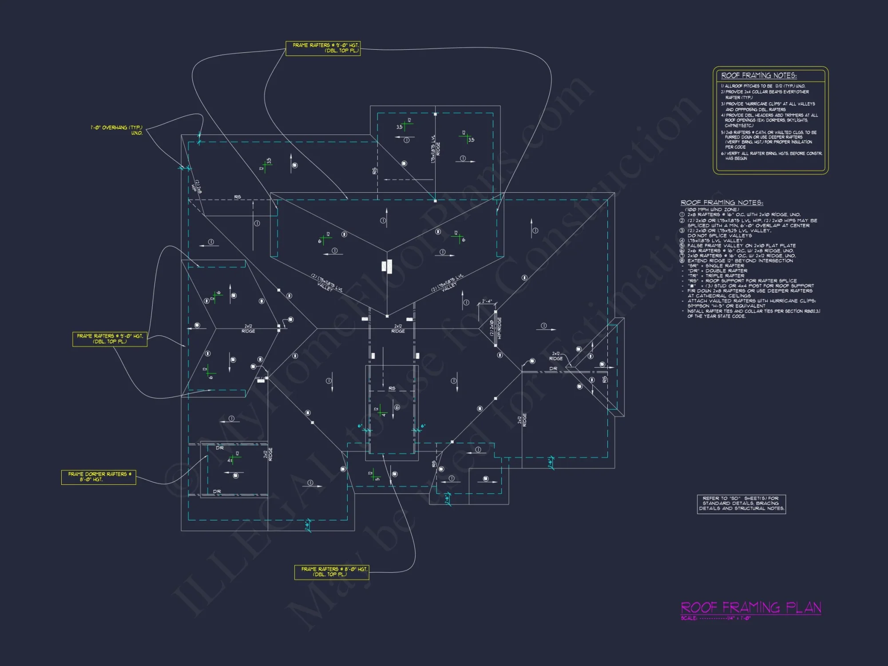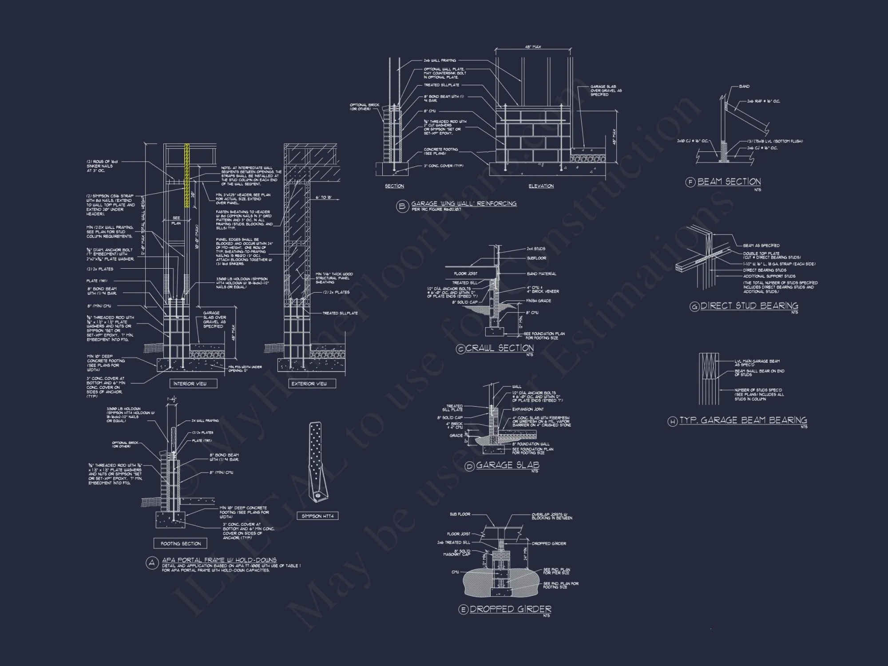13-1919 HOUSE PLAN – New American House Plan – 4-Bed, 3-Bath, 2,650 SF
New American and Traditional Craftsman house plan with stone and siding exterior • 4 bed • 3 bath • 2,650 SF. Open-concept living, covered porch, private owner suite. Includes CAD+PDF + unlimited build license.
Original price was: $2,476.45.$1,454.99Current price is: $1,454.99.
999 in stock
* Please verify all details with the actual plan, as the plan takes precedence over the information shown below.
| Architectural Styles | |
|---|---|
| Width | 59'-4" |
| Depth | 52'-4" |
| Htd SF | |
| Unhtd SF | |
| Bedrooms | |
| Bathrooms | |
| # of Floors | |
| # Garage Bays | |
| Indoor Features | Foyer, Great Room, Living Room, Fireplace, Office/Study, Recreational Room, Downstairs Laundry Room, Basement |
| Outdoor Features | Covered Front Porch, Covered Rear Porch, Screened Porch, Patio |
| Bed and Bath Features | Bedrooms on First Floor, Bedrooms on Second Floor, Owner's Suite on First Floor, Jack and Jill Bathroom, Walk-in Closet |
| Kitchen Features | |
| Garage Features | |
| Condition | New |
| Ceiling Features | |
| Structure Type | |
| Exterior Material |
No reviews yet.
9 FT+ Ceilings | Affordable | Basement | Basement Garage | Bedrooms on First and Second Floors | Builder Favorites | Butler’s Pantry | Covered Front Porch | Covered Patio | Covered Rear Porches | Craftsman | Dining Room | Downstairs Laundry Room | Eating Bar | Fireplaces | Fireplaces | First-Floor Bedrooms | Foyer | Front Entry | Great Room | Jack and Jill | Kitchen Island | Large House Plans | Living Room | Living Space | Medium | Office/Study Designs | Owner’s Suite on the First Floor | Patios | Recreational Room | Screened Porches | Second Floor Bedroom | Smooth & Conventional | Traditional | Vaulted Ceiling | Walk-in Closet | Walk-in Pantry | Workshop
New American Craftsman Home Plan with Timeless Suburban Appeal
A thoughtfully designed New American house plan blending Craftsman detailing, stone accents, and modern family-friendly living.
This New American Craftsman home plan delivers a perfect balance of classic architecture and modern functionality. Designed for today’s lifestyles while rooted in timeless suburban design principles, this home offers strong curb appeal, practical interior flow, and high-end detailing that feels both welcoming and enduring. The exterior showcases a refined blend of horizontal siding and stone veneer, paired with balanced gables and a covered front porch that immediately communicates warmth and stability.
Architectural Character That Feels Established and Inviting
New American architecture is known for its ability to feel familiar yet updated, and this home exemplifies that approach beautifully. Influenced by Traditional Craftsman design, the façade uses natural materials, strong proportions, and layered textures to create depth without excess ornamentation. Stone veneer grounds the structure visually, while painted siding and crisp trim keep the look clean and current.
- Symmetrical front elevation with multiple gables
- Stone and siding exterior for durability and visual contrast
- Covered front porch that enhances curb appeal and livability
- Architectural rooflines that add character without complexity
Spacious Interior Layout Designed for Everyday Living
With approximately 2,650 square feet of heated living space, this 4-bedroom, 3-bath home is designed to accommodate families comfortably without wasted space. The interior layout prioritizes openness in shared areas while preserving privacy where it matters most. From daily routines to entertaining guests, the floor plan adapts easily to a variety of lifestyles.
The heart of the home is the open-concept living area, where the kitchen, dining, and great room connect seamlessly. Large windows bring in natural light, reinforcing the inviting atmosphere established by the exterior design.
Kitchen and Living Areas Built for Connection
The kitchen anchors the main living space, offering generous counter space, an island for casual seating, and direct sightlines into the great room. This layout encourages interaction, making it ideal for families and gatherings alike. Adjacent dining areas provide flexibility for both everyday meals and special occasions.
- Open kitchen with island seating
- Flow-through connection to dining and great room
- Large windows enhancing natural light
- Efficient circulation without wasted hallways
Private Owner Suite with Comfort in Mind
The owner’s suite is thoughtfully positioned for privacy, offering a calm retreat at the end of the day. Generous bedroom proportions allow for flexible furniture placement, while the ensuite bathroom enhances everyday comfort with dual vanities, a spacious shower, and ample storage.
This separation between private and shared spaces is a hallmark of well-designed New American house plans, ensuring long-term livability.
Additional Bedrooms for Family and Guests
Three additional bedrooms provide flexibility for children, guests, or dedicated home office space. Each bedroom is sized to accommodate real-world use, not just minimum code requirements. Shared and secondary bathrooms are strategically placed for convenience without disrupting traffic flow.
Outdoor Living That Extends the Home
The covered front porch is more than a visual feature—it’s an extension of the living space. Whether used for morning coffee or evening conversations, it enhances both lifestyle and resale value. Rear outdoor areas can easily be adapted for patios or screened porches depending on site conditions.
Garage Integration and Storage Solutions
A front-load garage integrates cleanly into the overall massing of the home, maintaining a cohesive façade while provid
13-1919 HOUSE PLAN – New American House Plan – 4-Bed, 3-Bath, 2,650 SF
- BOTH a PDF and CAD file (sent to the email provided/a copy of the downloadable files will be in your account here)
- PDF – Easily printable at any local print shop
- CAD Files – Delivered in AutoCAD format. Required for structural engineering and very helpful for modifications.
- Structural Engineering – Included with every plan unless not shown in the product images. Very helpful and reduces engineering time dramatically for any state. *All plans must be approved by engineer licensed in state of build*
Disclaimer
Verify dimensions, square footage, and description against product images before purchase. Currently, most attributes were extracted with AI and have not been manually reviewed.
My Home Floor Plans, Inc. does not assume liability for any deviations in the plans. All information must be confirmed by your contractor prior to construction. Dimensions govern over scale.



