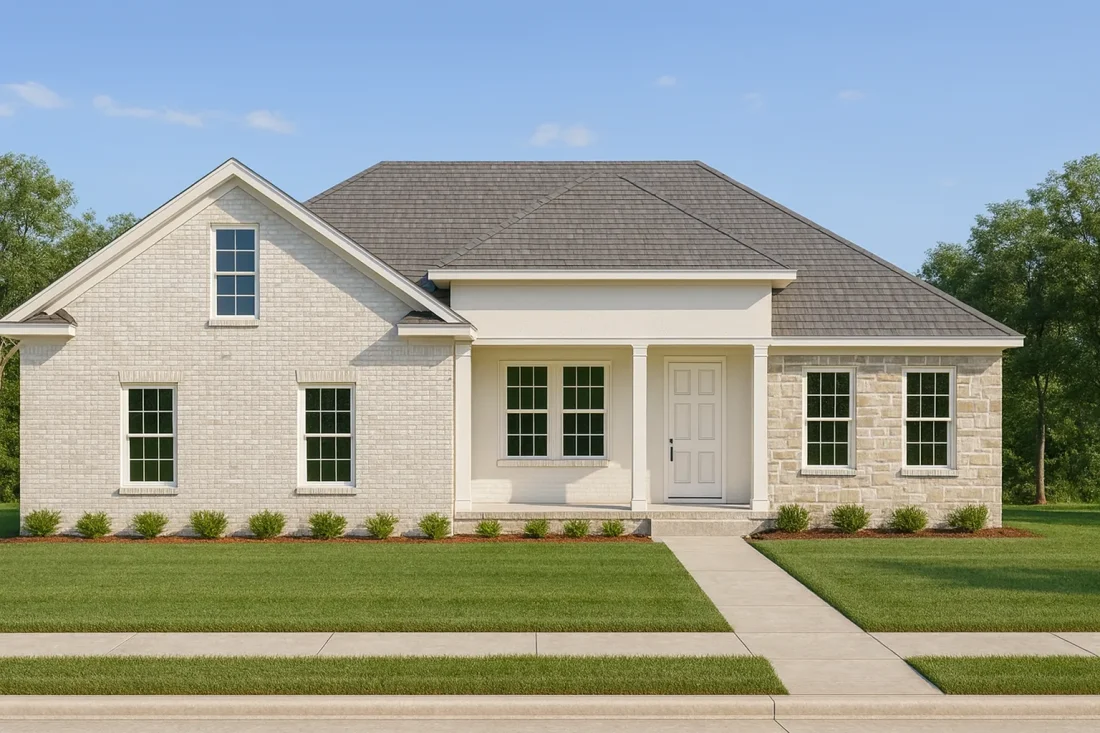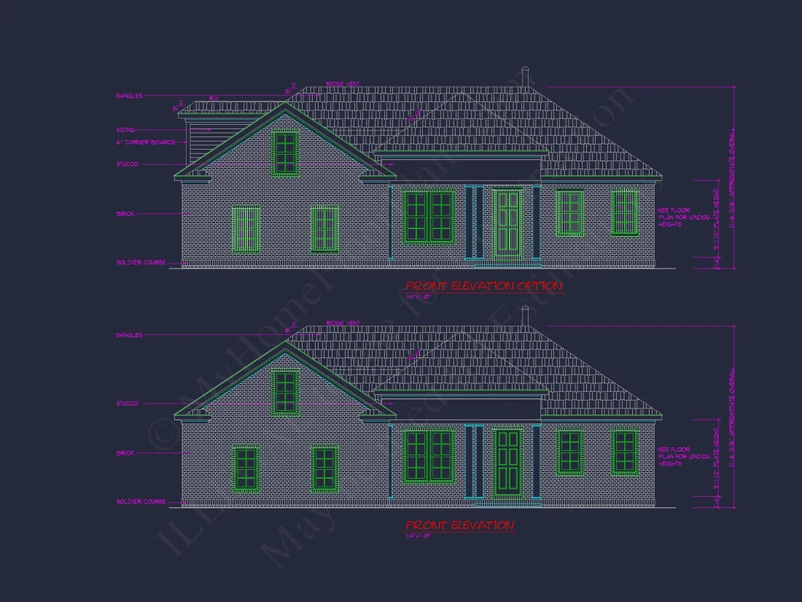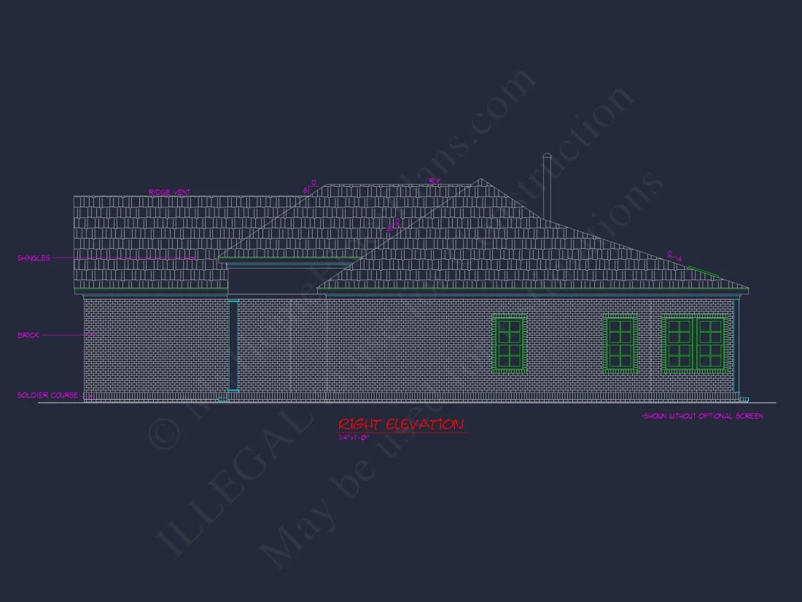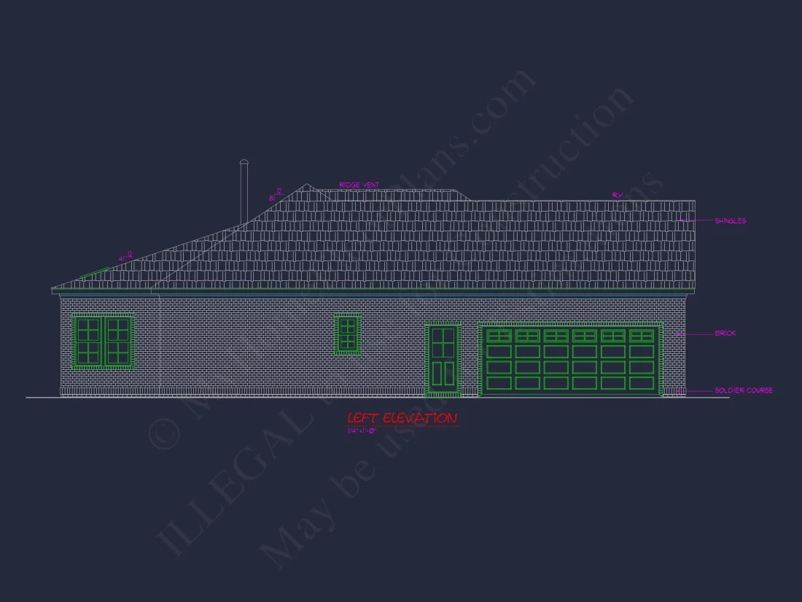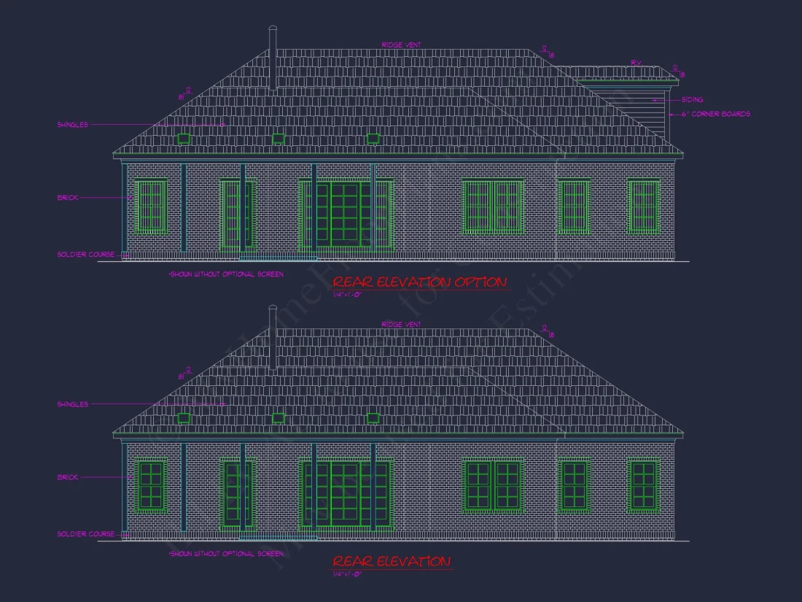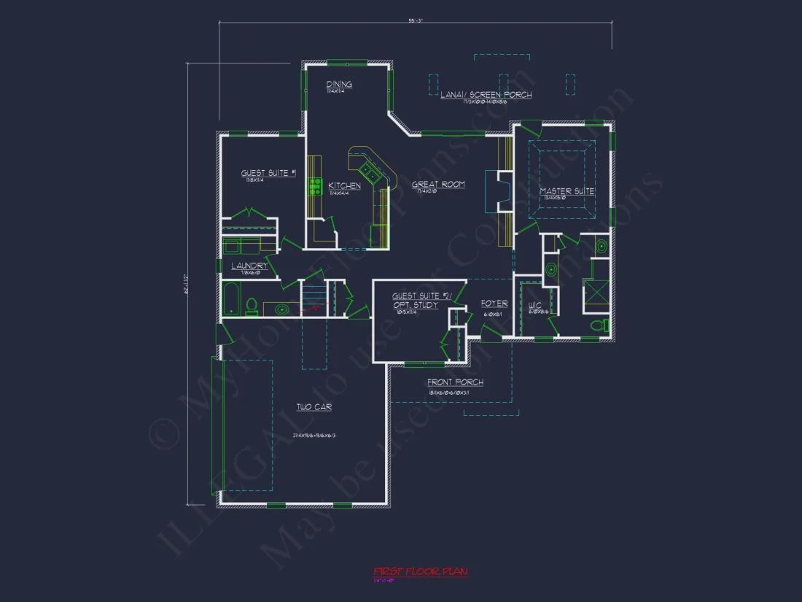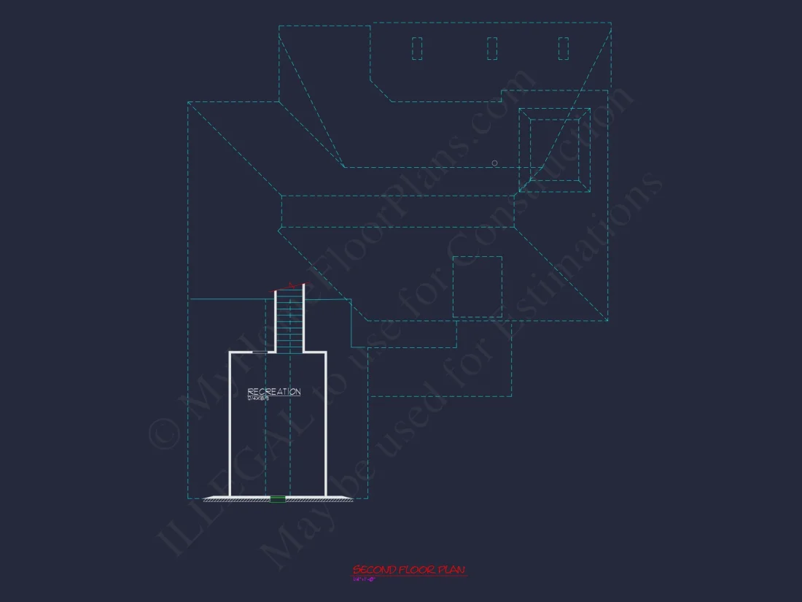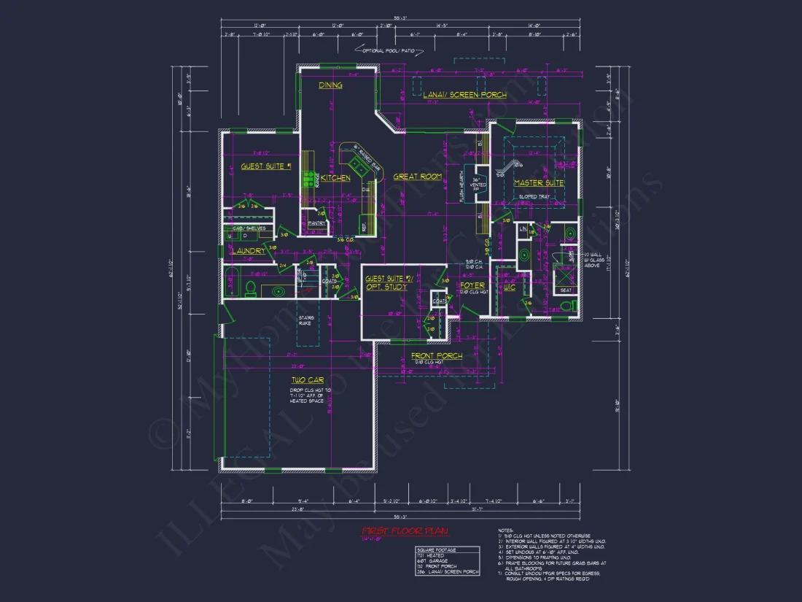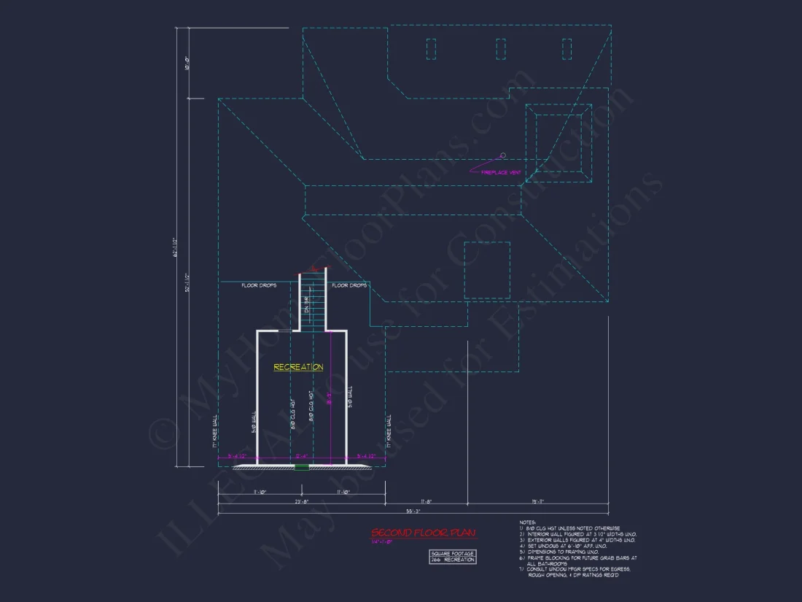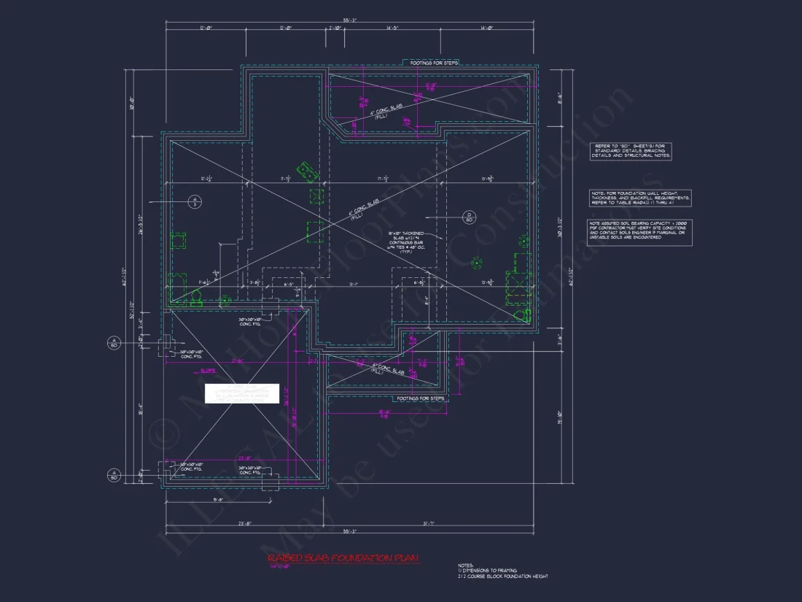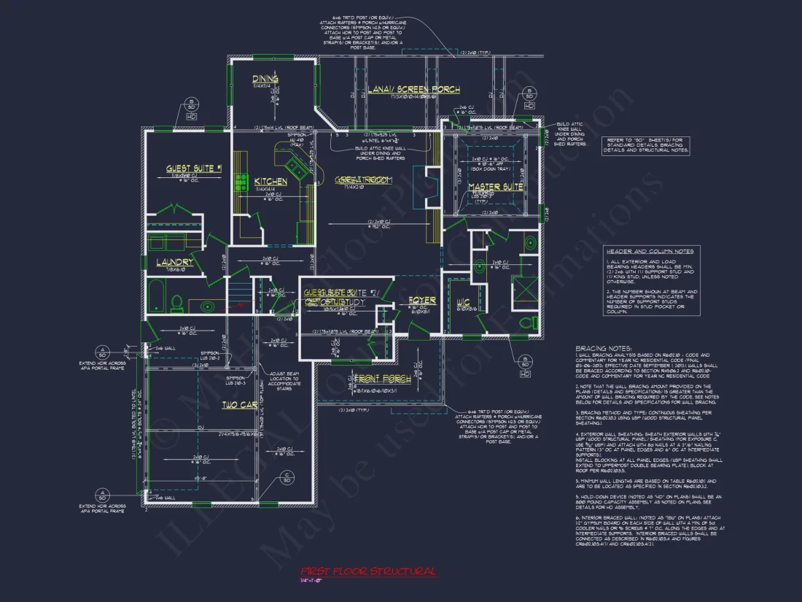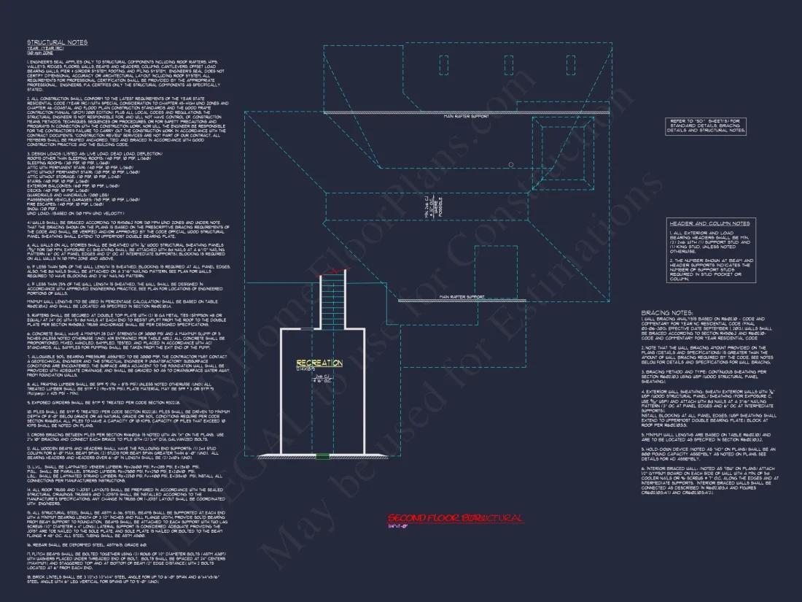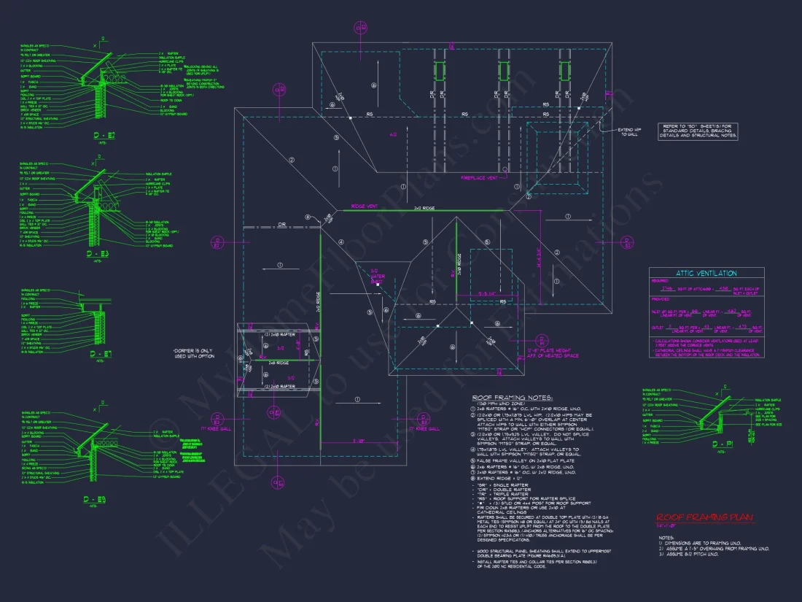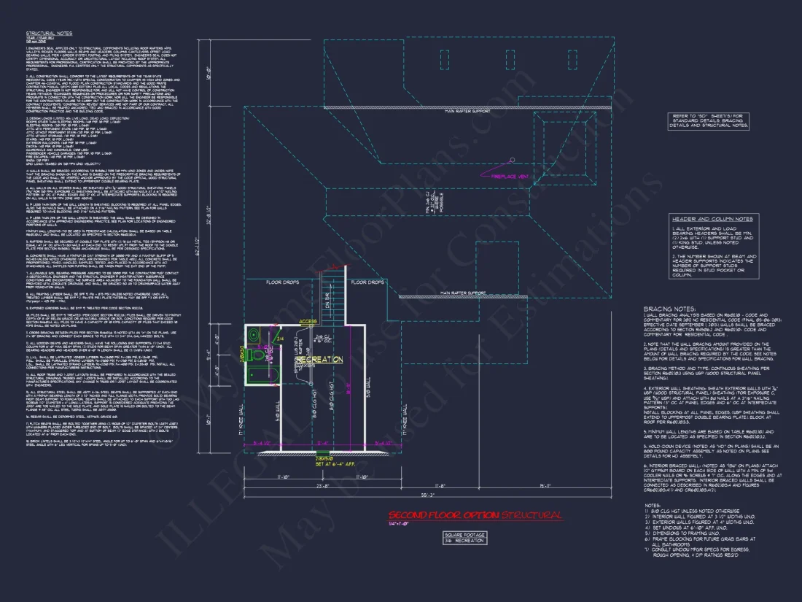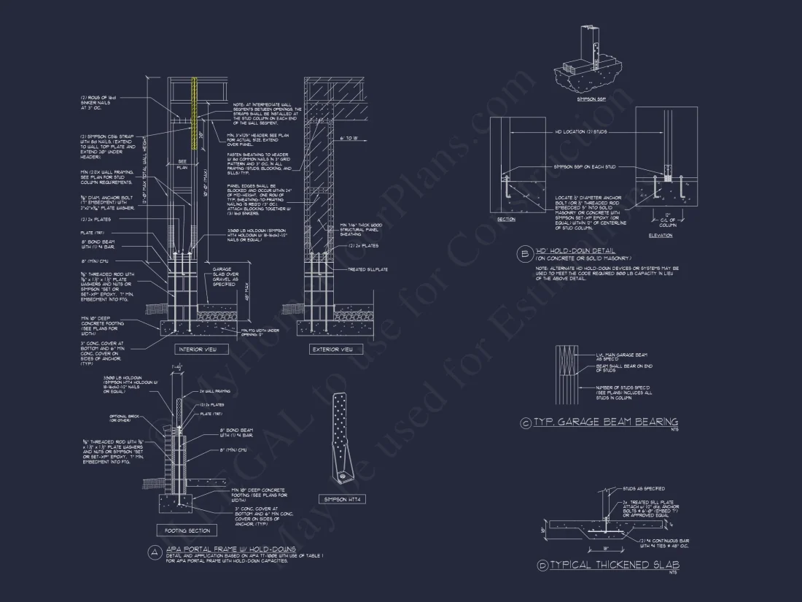13-1955 HOUSE PLAN – Traditional Ranch Home Plan – 3-Bed, 2-Bath, 1,950 SF
Traditional Ranch and Colonial house plan with brick exterior • 3 bed • 2 bath • 1,950 SF. Open floor layout, covered porch, and symmetrical facade. Includes CAD+PDF + unlimited build license.
Original price was: $1,656.45.$1,134.99Current price is: $1,134.99.
999 in stock
* Please verify all details with the actual plan, as the plan takes precedence over the information shown below.
| Architectural Styles | |
|---|---|
| Width | 55'-3" |
| Depth | 62'-2" |
| Htd SF | |
| Unhtd SF | |
| Bedrooms | |
| Bathrooms | |
| # of Floors | |
| # Garage Bays | |
| Indoor Features | Open Floor Plan, Foyer, Great Room, Study, Recreational Room |
| Outdoor Features | |
| Bed and Bath Features | Bedrooms on First Floor, Owner's Suite on First Floor, Split Bedrooms, Walk-in Closet |
| Kitchen Features | |
| Garage Features | |
| Condition | New |
| Ceiling Features | |
| Structure Type | |
| Exterior Material |
Jordan Lopez – June 16, 2025
Filtered search plus robust previews turned plan shopping into an enjoyable process, not a chore.
9 FT+ Ceilings | Affordable | Bedrooms on First and Second Floors | Classic Suburban | Covered Front Porch | Covered Rear Porches | Craftsman | Foyer | Front Entry | Great Room | Kitchen Island | Laundry Room | Medium | Open Floor Plan Designs | Owner’s Suite on the First Floor | Recreational Room | Screened Porches | Split Bedroom | Starter Home | Study | Traditional | Walk-in Closet | Walk-in Pantry
Timeless Traditional Ranch Home Plan with Brick Exterior & Colonial Character
Discover this 1,950 sq. ft. one-story brick home that perfectly blends Ranch simplicity with refined Colonial symmetry—complete with CAD blueprints, PDF files, and an unlimited build license.
This Traditional Ranch house plan is an enduring favorite for homeowners who love timeless brick architecture, balanced proportions, and single-level convenience. Its Colonial influences appear in the columned porch, shuttered windows, and clean roofline—offering a stately yet welcoming curb appeal.
Home Plan Overview
- Heated Area: 1,950 sq. ft. of efficient living space.
- Stories: 1 story with open interior layout and covered front porch.
- Exterior: Full brick cladding with contrasting trim and Colonial-style shutters.
- Garage: Attached 2-car garage for easy access.
Interior Layout
The heart of this plan is an open-concept living area that connects the great room, dining space, and kitchen—creating an airy flow ideal for entertaining or family gatherings. Natural light streams through the front and rear windows, highlighting the rich finishes and neutral color palette that suit both modern and traditional furnishings.
Kitchen and Dining
- Large kitchen island perfect for meal prep or casual seating.
- Walk-in pantry and abundant cabinetry ensure ample storage.
- Dining area positioned to enjoy backyard views and direct access to the patio.
- Explore more kitchen island plans.
Bedrooms & Bathrooms
- 3 Bedrooms arranged for privacy and comfort.
- Owner’s Suite: Spacious retreat with a walk-in closet and en-suite bath.
- Bathrooms: Two full baths designed with modern fixtures and timeless appeal.
Additional Spaces
- Dedicated study or flex room perfect for home office or guest space.
- Laundry room conveniently located near bedrooms for ease of use.
- Front porch framed with columns—an elegant Colonial touch that enhances the brick exterior.
Architectural Style
This plan captures the best of Traditional Ranch design—grounded, practical, and graceful—while borrowing Colonial elements such as symmetry, columns, and gabled lines. It’s a design that appeals to homeowners seeking both familiarity and refinement. Learn more about classic architectural inspiration on ArchDaily.
Exterior Features
- Full brick facade for durability and low maintenance.
- Gabled roof with asphalt shingles complements the Colonial porch.
- Black shutters and white trim enhance the traditional curb appeal.
- Simple landscaping completes the balanced elevation.
Construction Benefits
- CAD + PDF files included—editable for easy customization.
- Unlimited build license for maximum flexibility.
- Free foundation choice—slab, crawlspace, or basement available.
- Structural engineering included for code compliance.
- Affordable modification service to adjust dimensions, rooms, or finishes. Request modifications.
Lifestyle Appeal
The Traditional Ranch plan with Colonial details fits beautifully in suburban neighborhoods or countryside settings. It’s ideal for families, retirees, or anyone who values single-story ease without sacrificing aesthetic charm. The layout accommodates gatherings, privacy, and efficient daily living—all wrapped in an enduring brick exterior.
Included Collections
- Traditional Ranch Plans
- Colonial House Plans
- Brick Exterior Plans
- Single-Story Home Plans
- 3-Bedroom House Plans
Frequently Asked Questions
What’s included with this plan? Editable CAD files, printable PDFs, a full build license, and structural engineering.
Can I modify this design? Yes. We offer affordable changes to layout, roof, or elevation.
Is this home energy efficient? Absolutely—brick provides excellent insulation and longevity.
What’s the lot width required? Approximately 60’ wide minimum.
Is this plan easy to build? Yes, its simple rooflines and clear structure make it a builder-friendly option.
Start Building Your Dream Home
Bring classic American architecture to life with this Traditional Ranch design. Its brick beauty, Colonial charm, and functional layout make it a perfect fit for families and future generations. Your dream home begins with the right blueprint.
Visit MyHomeFloorPlans.com to explore this design and more timeless home plans today.
13-1955 HOUSE PLAN – Traditional Ranch Home Plan – 3-Bed, 2-Bath, 1,950 SF
- BOTH a PDF and CAD file (sent to the email provided/a copy of the downloadable files will be in your account here)
- PDF – Easily printable at any local print shop
- CAD Files – Delivered in AutoCAD format. Required for structural engineering and very helpful for modifications.
- Structural Engineering – Included with every plan unless not shown in the product images. Very helpful and reduces engineering time dramatically for any state. *All plans must be approved by engineer licensed in state of build*
Disclaimer
Verify dimensions, square footage, and description against product images before purchase. Currently, most attributes were extracted with AI and have not been manually reviewed.
My Home Floor Plans, Inc. does not assume liability for any deviations in the plans. All information must be confirmed by your contractor prior to construction. Dimensions govern over scale.



