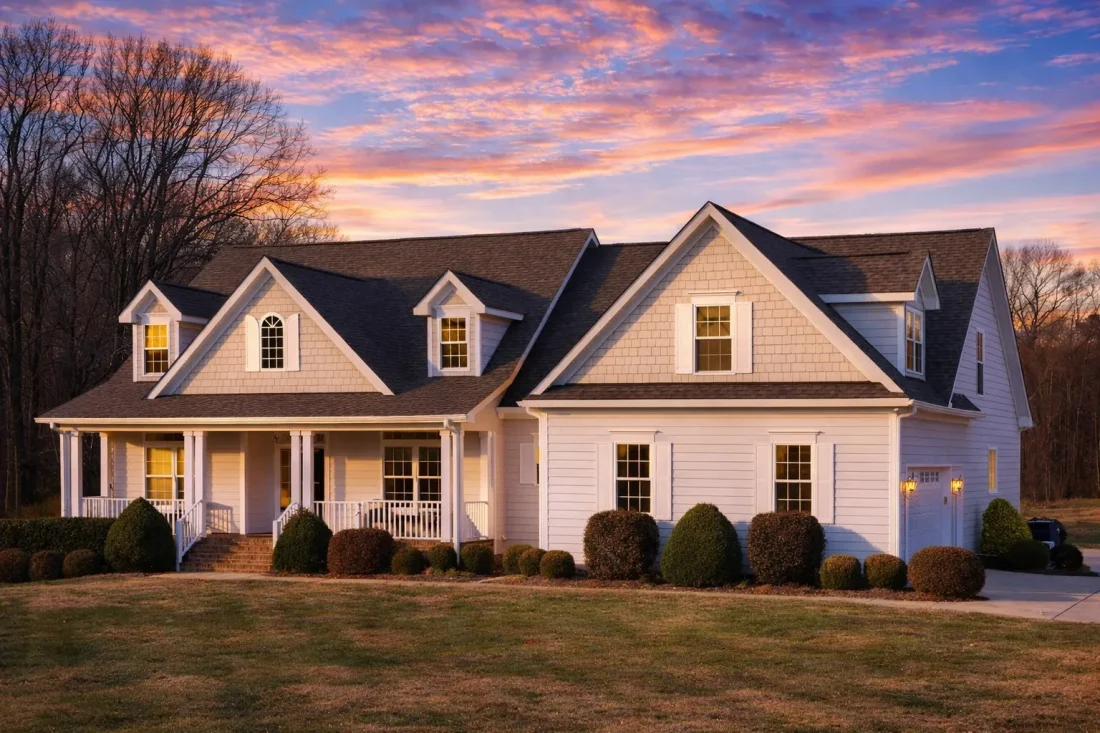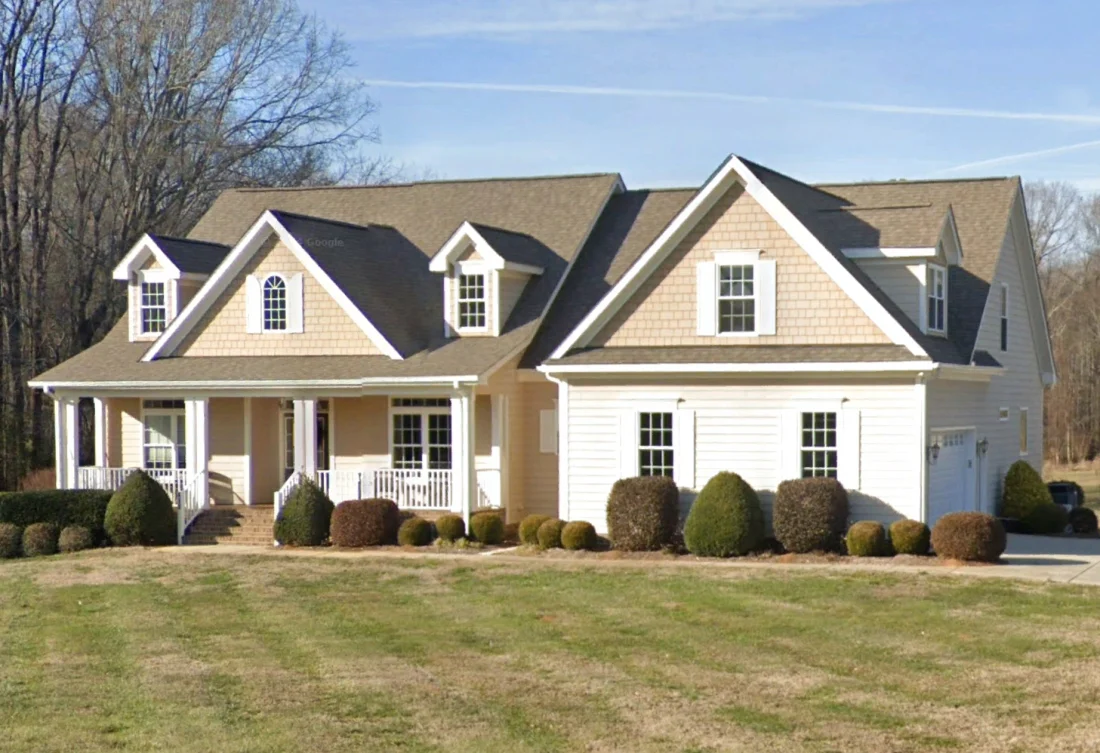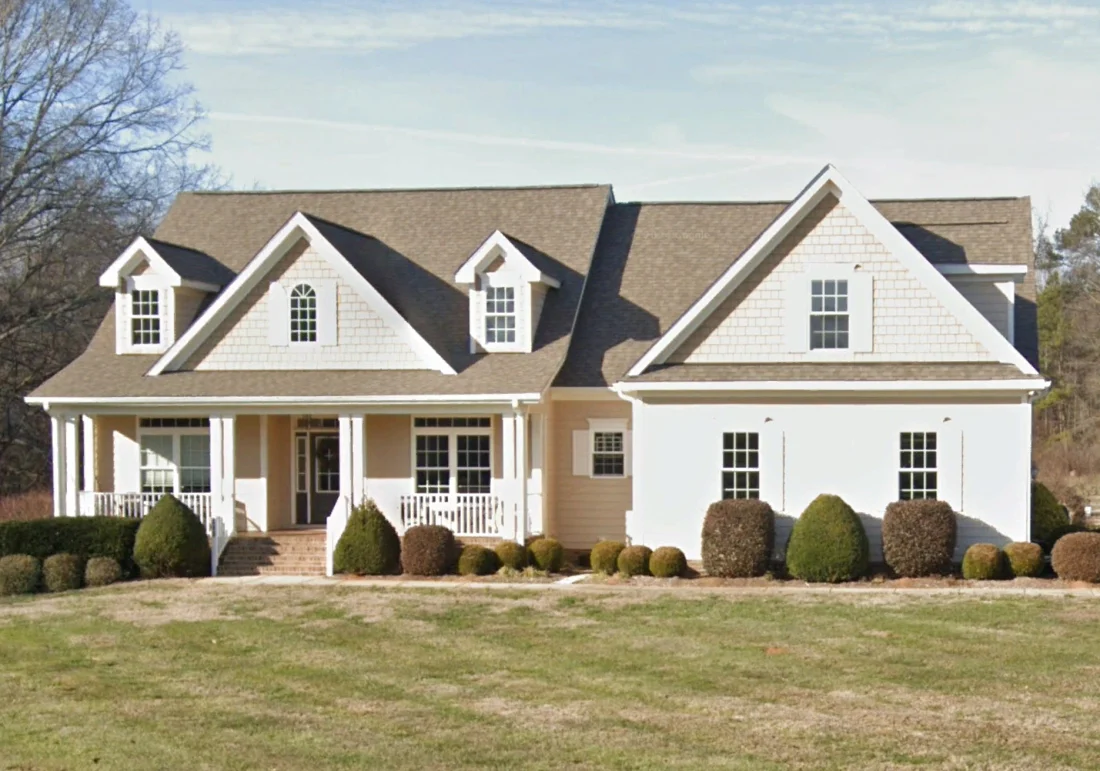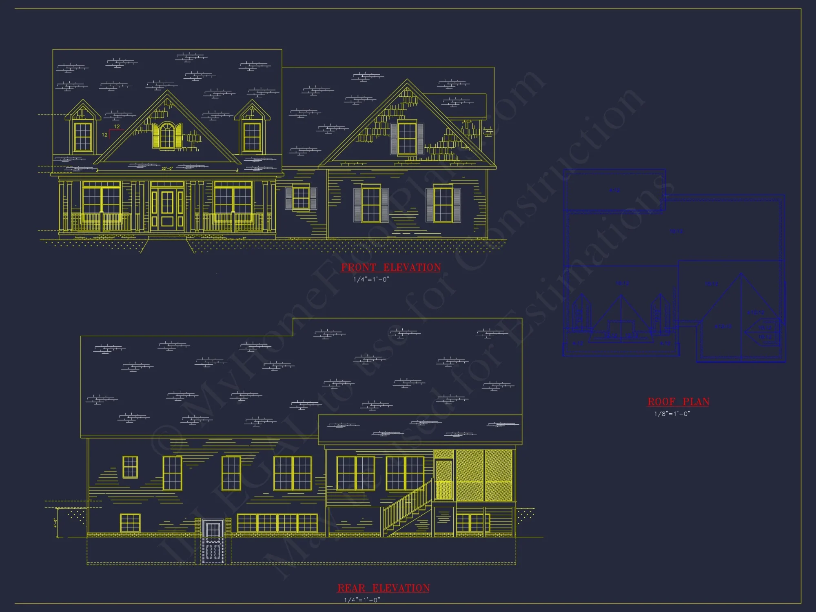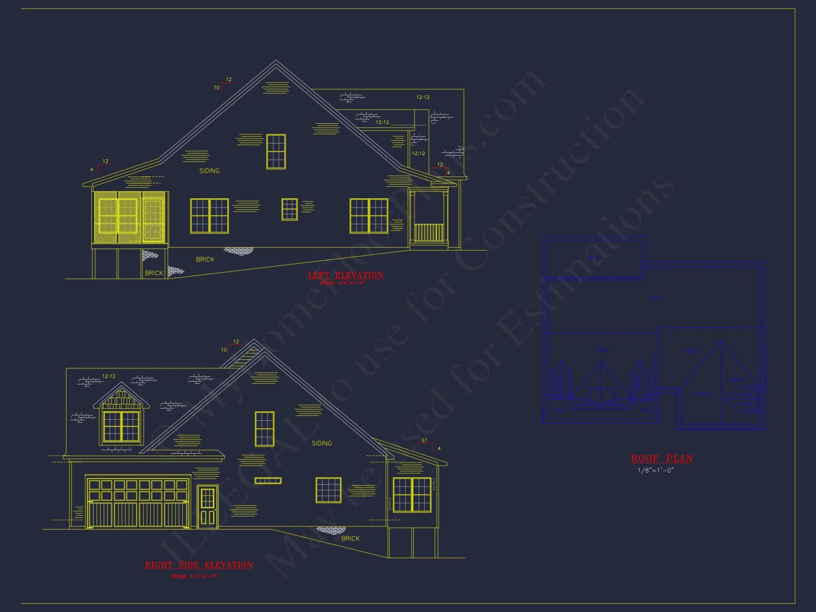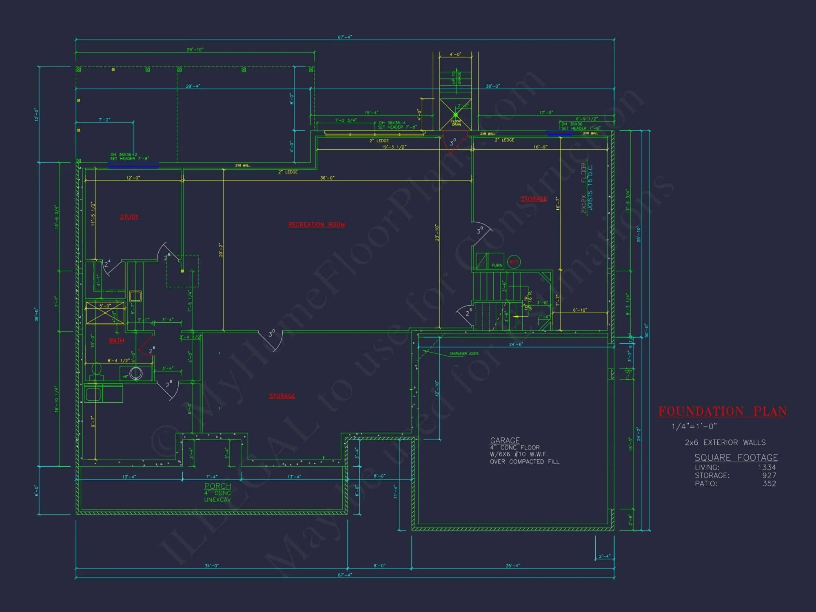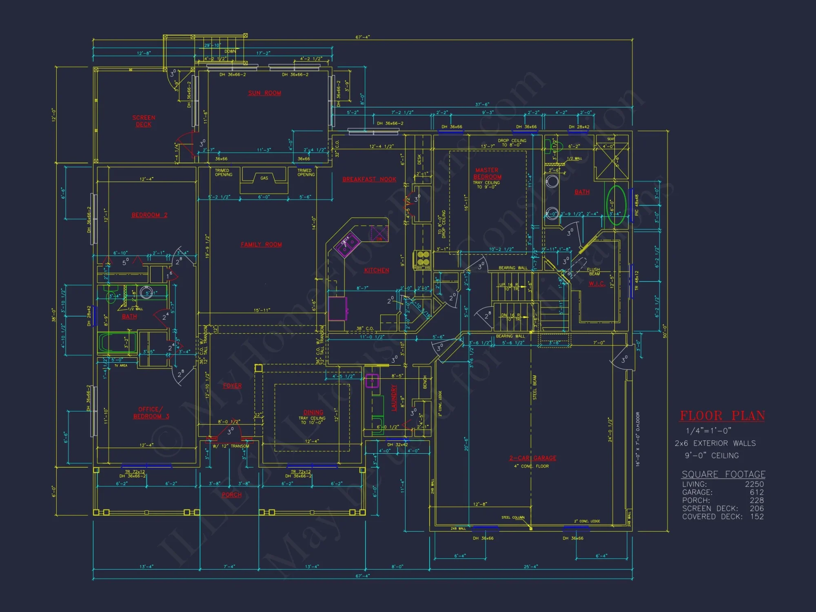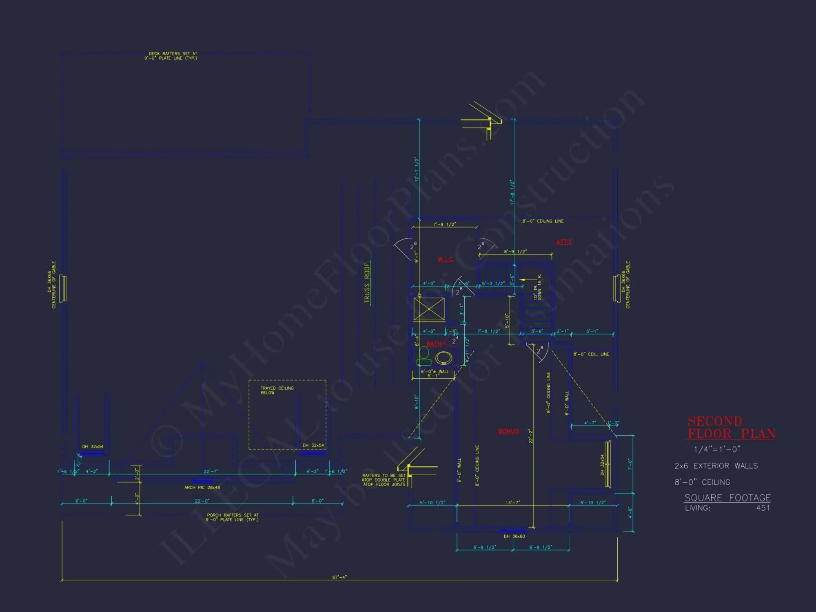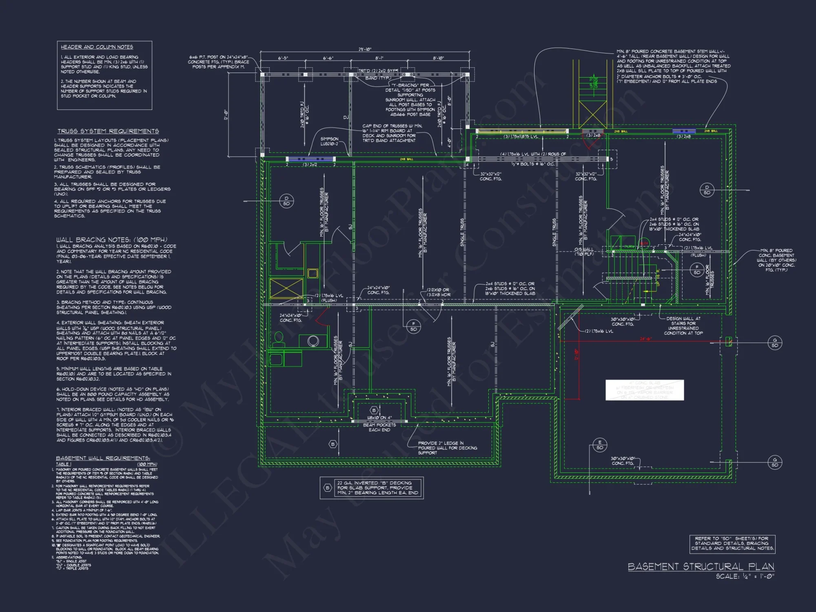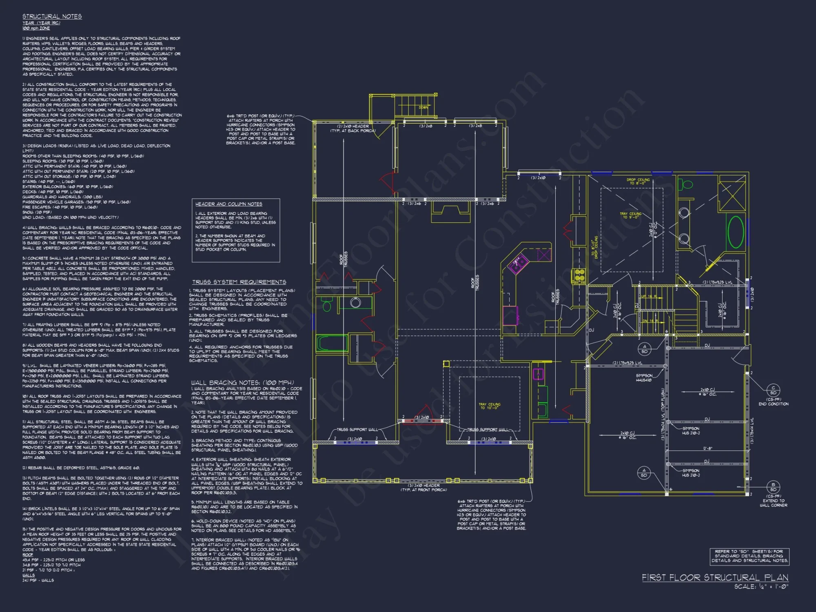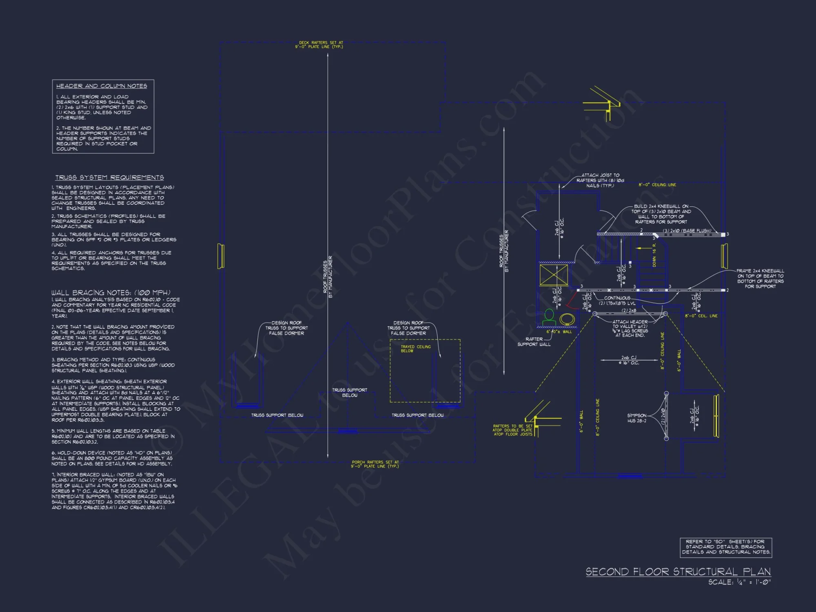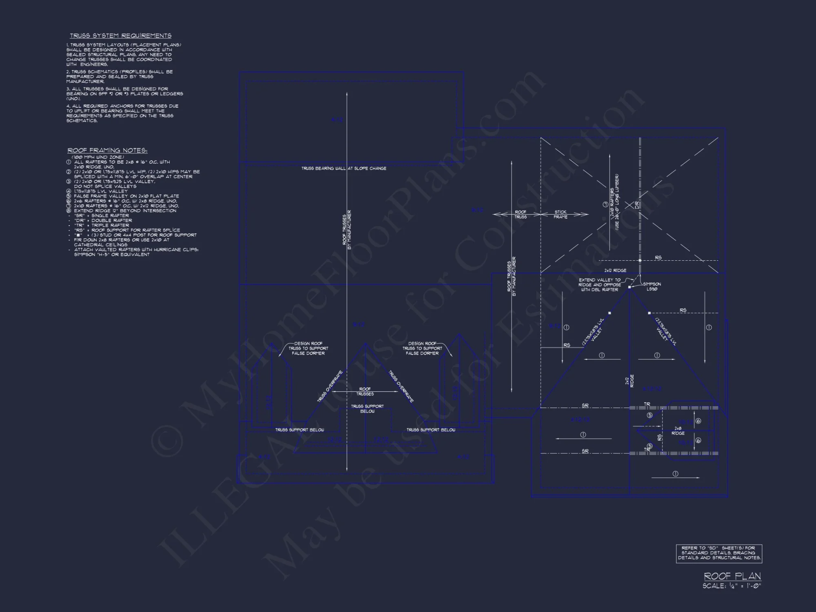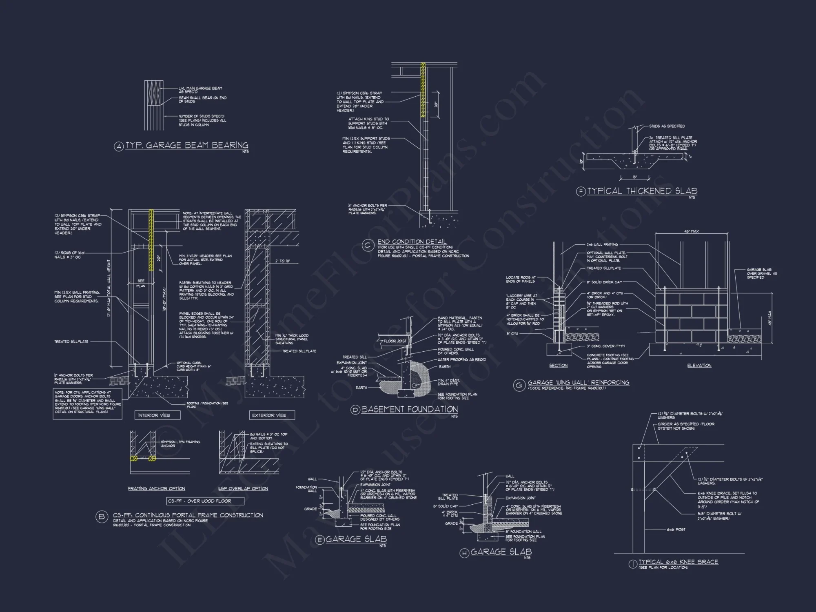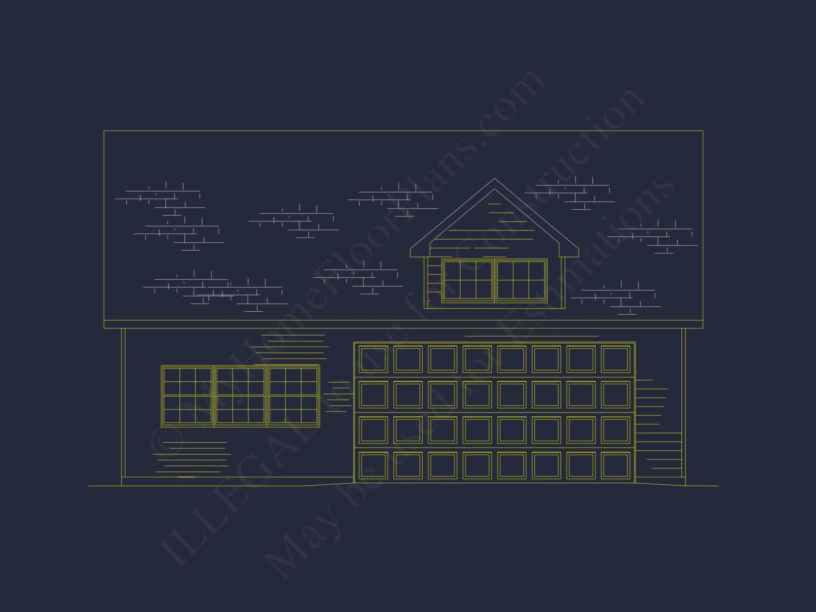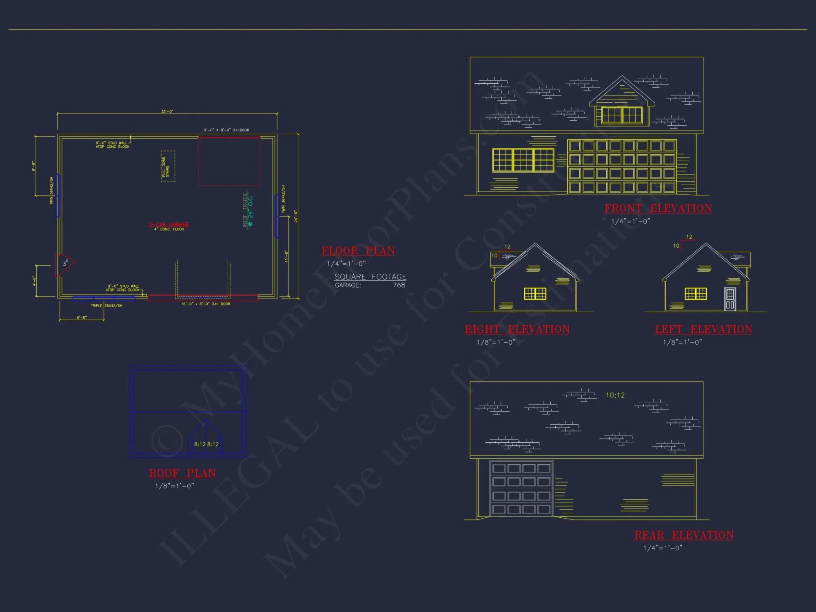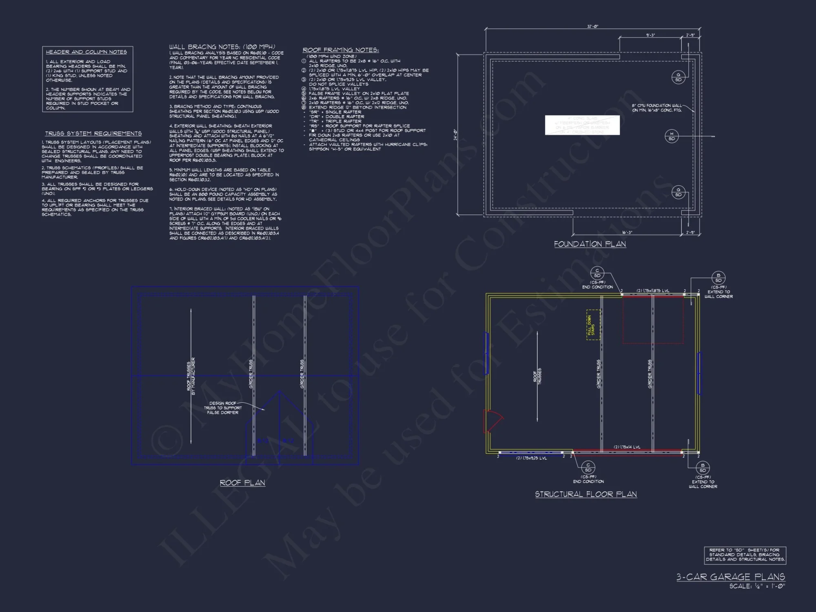14-1047 HOUSE PLAN – New American Home Plan – 3-Bed, 2.5-Bath, 2,450 SF
New American and Cape Cod house plan with stone and siding exterior • 3 bed • 2.5 bath • 2,450 SF. Covered porch, open great room, main-level owner’s suite. Includes CAD+PDF + unlimited build license.
$1,754.99
999 in stock
* Please verify all details with the actual plan, as the plan takes precedence over the information shown below.
| Architectural Styles | |
|---|---|
| Width | 67'-4" |
| Depth | 50'-0" |
| Htd SF | |
| Unhtd SF | |
| Bedrooms | |
| Bathrooms | |
| # of Floors | |
| # Garage Bays | |
| Indoor Features | Open Floor Plan, Foyer, Great Room, Family Room, Fireplace, Office/Study, Recreational Room, Bonus Room, Sunroom, Basement |
| Outdoor Features | Covered Front Porch, Covered Rear Porch, Screened Porch, Patio |
| Bed and Bath Features | Bedrooms in Basement, Bedrooms on First Floor, Owner's Suite on First Floor, Split Bedrooms, Walk-in Closet |
| Kitchen Features | |
| Garage Features | |
| Condition | New |
| Ceiling Features | |
| Structure Type | |
| Exterior Material |
No reviews yet.
9 FT+ Ceilings | Basement Garage | Bedrooms in Basement | Bedrooms on First and Second Floors | Bonus Rooms | Breakfast Nook | Cape Cod | Colonial Farmhouse | Covered Front Porch | Covered Patio | Covered Rear Porches | Craftsman | Eating Bar | Family Room | Fireplaces | Foyer | Great Room | Kitchen Island | Large House Plans | Medium | Narrow Lot Designs | Office/Study Designs | Open Floor Plan Designs | Owner’s Suite on the First Floor | Recreational Room | Screened Porches | Side Entry Garage | Sloped Lot | Split Bedroom | Sunroom | Traditional Farmhouse | Tray Ceilings | Vaulted Ceiling | Walk-in Closet | Walk-in Pantry | Workshop
Timeless New American Home Design with Cape Cod Influence
Discover a beautifully balanced New American house plan offering 2,450 heated square feet, classic curb appeal, and builder-ready CAD files.
This thoughtfully crafted New American home plan blends traditional architectural roots with subtle Cape Cod influence to create a design that feels both timeless and fresh. The exterior composition showcases symmetrical massing, steeply pitched gable roofs, and a welcoming covered front porch—elements that continue to define enduring residential architecture across the United States.
The combination of stone veneer and horizontal lap siding adds visual depth and texture, while maintaining a refined, upscale appearance. This design is ideal for homeowners seeking a classic silhouette that transitions seamlessly into modern suburban, semi-rural, or upscale neighborhood settings.
Architectural Character and Exterior Appeal
From the first glance, this home communicates permanence, balance, and comfort. The façade is carefully proportioned, with gabled rooflines that echo Cape Cod traditions while the broader massing reflects contemporary New American styling. Stone accents ground the design visually, while siding elements lighten the elevation and emphasize clean horizontal lines.
- Stone veneer exterior accents for durability and visual weight
- Horizontal lap siding for classic American appeal
- Steep gable rooflines inspired by Cape Cod architecture
- Symmetrical window placement for timeless proportions
- Covered front porch creating strong curb appeal
This architectural approach not only enhances aesthetics but also contributes to long-term value. Materials are chosen for both appearance and performance, ensuring the home ages gracefully over time.
Spacious Interior Layout Designed for Modern Living
Inside, the home opens to an intelligently planned 2,450-square-foot layout that balances openness with privacy. The floor plan is designed to support everyday living, entertaining, and long-term comfort. With three bedrooms and two and a half bathrooms, the home adapts effortlessly to families, empty nesters, or multi-generational living.
The main living areas flow together naturally, creating a sense of openness without sacrificing defined spaces. Sightlines are carefully considered, allowing natural light to travel through the home while maintaining architectural structure.
Main-Level Owner’s Suite for Comfort and Privacy
A key feature of this home is the main-level owner’s suite. Positioned for privacy and convenience, the suite offers generous square footage, ample natural light, and direct access to the home’s primary living spaces without compromising seclusion.
- Spacious bedroom with flexible furniture placement
- Private en suite bathroom with double vanities
- Large walk-in closet with storage flexibility
- Quiet separation from secondary bedrooms
This layout supports long-term livability, making the home suitable for aging in place while still accommodating family or guests upstairs.
Great Room and Open-Concept Living Areas
At the heart of the home is a generous great room designed for connection and comfort. Anchored by a fireplace and framed by large windows, this space serves as the primary gathering area for family and guests.
The great room flows directly into the kitchen and dining areas, reinforcing the open-concept design while still allowing each space to feel purposeful.
- Vaulted or raised ceilings enhancing openness
- Fireplace focal point for warmth and ambiance
- Large windows maximizing daylight
- Clear connection to kitchen and dining spaces
Kitchen Designed for Everyday Function and Entertaining
The kitchen balances practicality with timeless style. Designed to accommodate modern cooking and entertaining needs, it includes ample counter space, efficient work zones, and a layout that keeps the cook connected to the rest of the home.
- Central island for prep and casual seating
- Walk-in pantry for organized storage
- Direct connection to dining area
- Clear sightlines into the great room
Whether hosting gatherings or managing daily routines, this kitchen layout supports both ease and efficiency.
Secondary Bedrooms and Flexible Living Spaces
Upstairs, two additional bedrooms provide comfortable accommodations for family members or guests. Each room is sized to allow for full bedroom furniture while maintaining a sense of openness.
A shared bathroom serves the upper level, and additional flex space can be adapted as a home office, media room, or hobby area depending on lifestyle needs.
- Well-proportioned secondary bedrooms
- Shared full bathroom upstairs
- Flexible bonus or loft space
- Storage areas integrated throughout
Outdoor Living and Porch Design
Outdoor living is a defining feature of this New American home plan. The covered front porch establishes a welcoming presence and encourages daily use, whether for morning coffee or evening relaxation.
Additional outdoor areas, such as a rear patio or porch, provide opportunities for grilling, dining, and entertaining while extending the usable living space beyond the interior walls.
- Covered front porch for year-round enjoyment
- Rear outdoor living potential
- Architectural consistency between interior and exterior
Why This New American House Plan Stands Out
This design excels because it avoids trends that date quickly, instead focusing on proportion, material balance, and functional planning. The result is a home that feels familiar yet elevated—ideal for homeowners who value longevity and design integrity.
The blend of New American and Cape Cod influences ensures broad appeal, making this plan attractive for both personal residences and speculative builds.
Included with Every Home Plan Purchase
- Complete CAD construction files
- PDF blueprint set for review and permitting
- Unlimited build license at no extra cost
- Foundation modification options
- Builder-friendly documentation
Built on Proven Architectural Principles
Homes like this draw from architectural traditions that have endured for generations. The emphasis on symmetry, material contrast, and livable proportions reflects principles still celebrated by leading architectural publications. Resources such as ArchDaily continue to highlight why these design foundations remain relevant in modern residential architecture.
Ideal for Builders, Families, and Long-Term Living
Whether you are a homeowner planning a forever residence or a builder seeking a market-proven design, this New American house plan delivers flexibility and reliability. Its thoughtful layout reduces construction complexity while offering strong buyer appeal.
Every square foot is intentional, supporting efficient construction and comfortable daily living without wasted space.
Start Building with Confidence
This New American home plan provides the architectural character, functional layout, and technical documentation needed to move confidently into construction. With included CAD files and unlimited build licensing, you gain both creative freedom and long-term value.
If you’re ready to bring this timeless design to life, this plan offers the ideal foundation for a home that will remain beautiful, functional, and relevant for decades to come.
14-1047 HOUSE PLAN – New American Home Plan – 3-Bed, 2.5-Bath, 2,450 SF
- BOTH a PDF and CAD file (sent to the email provided/a copy of the downloadable files will be in your account here)
- PDF – Easily printable at any local print shop
- CAD Files – Delivered in AutoCAD format. Required for structural engineering and very helpful for modifications.
- Structural Engineering – Included with every plan unless not shown in the product images. Very helpful and reduces engineering time dramatically for any state. *All plans must be approved by engineer licensed in state of build*
Disclaimer
Verify dimensions, square footage, and description against product images before purchase. Currently, most attributes were extracted with AI and have not been manually reviewed.
My Home Floor Plans, Inc. does not assume liability for any deviations in the plans. All information must be confirmed by your contractor prior to construction. Dimensions govern over scale.



