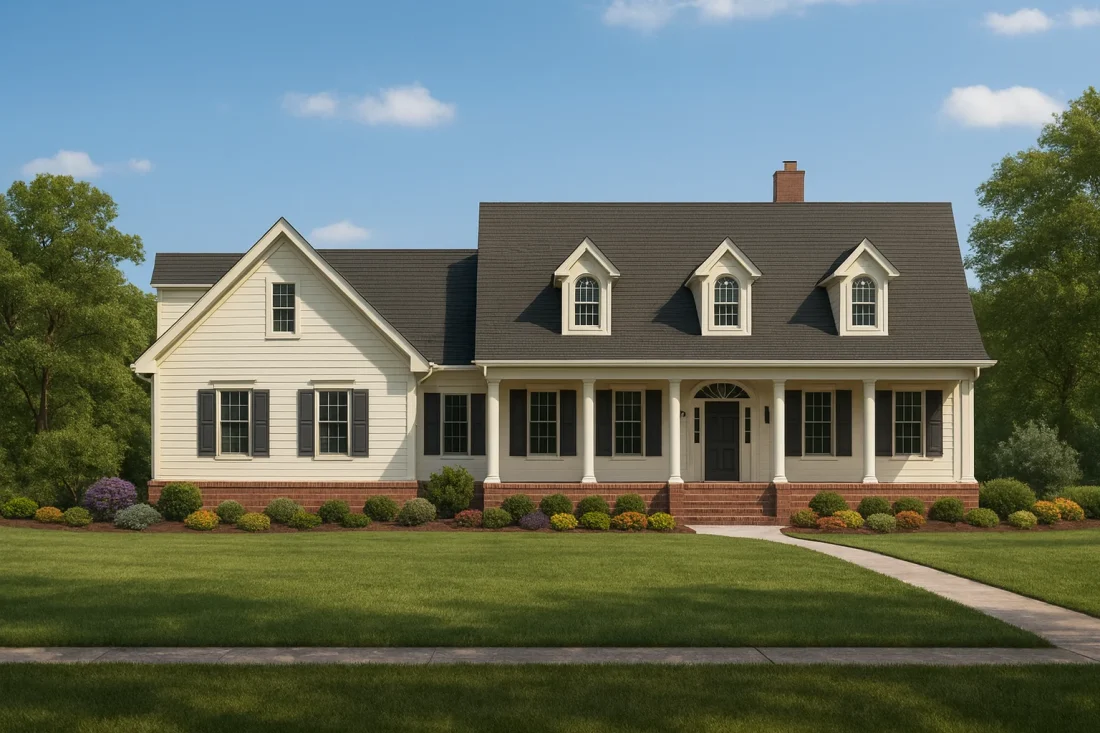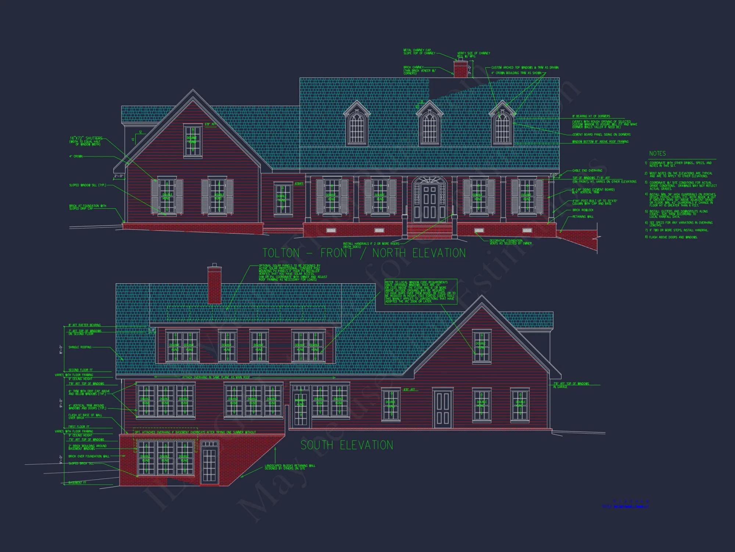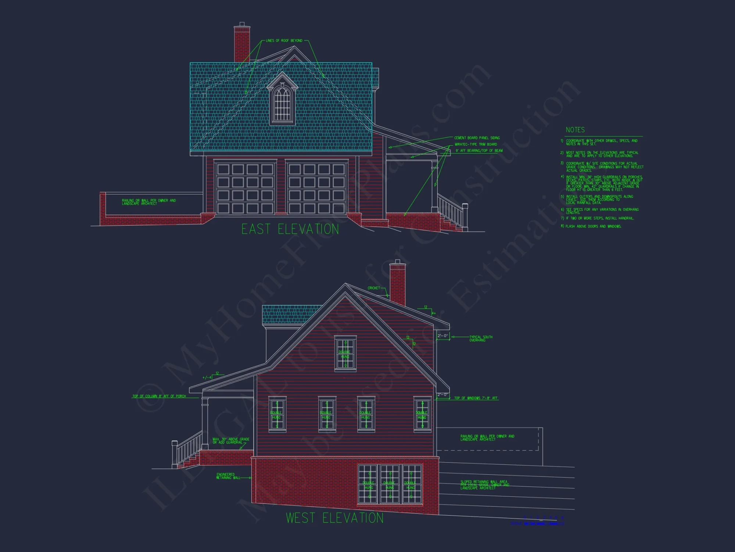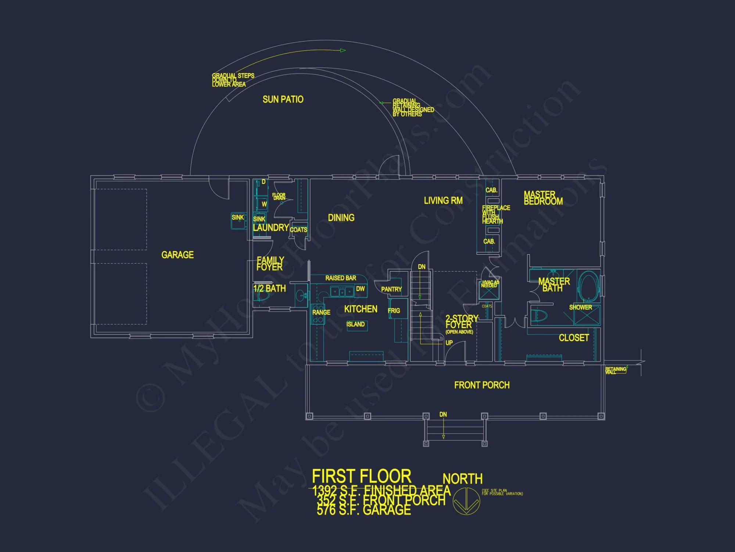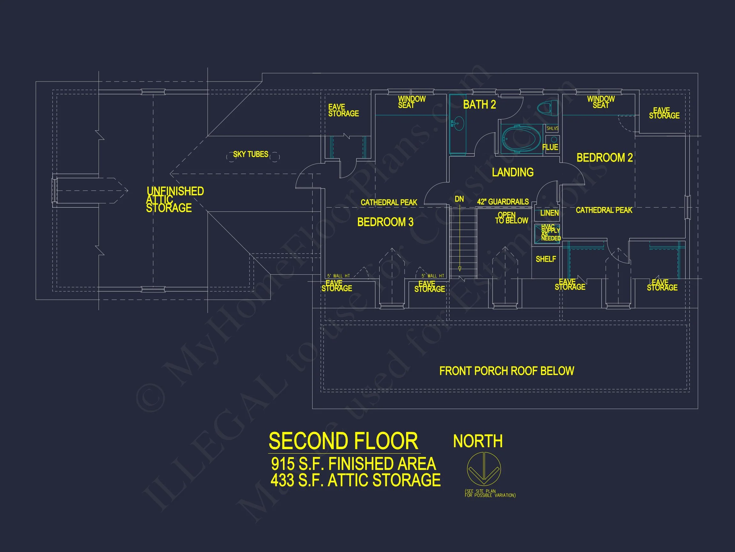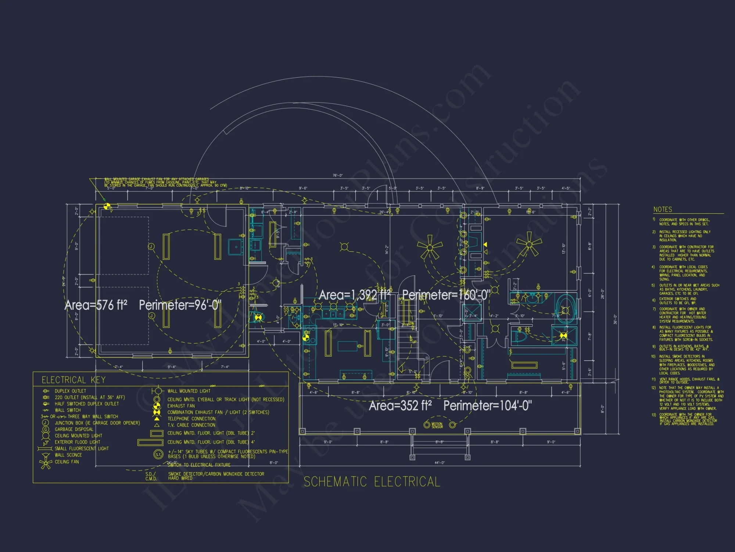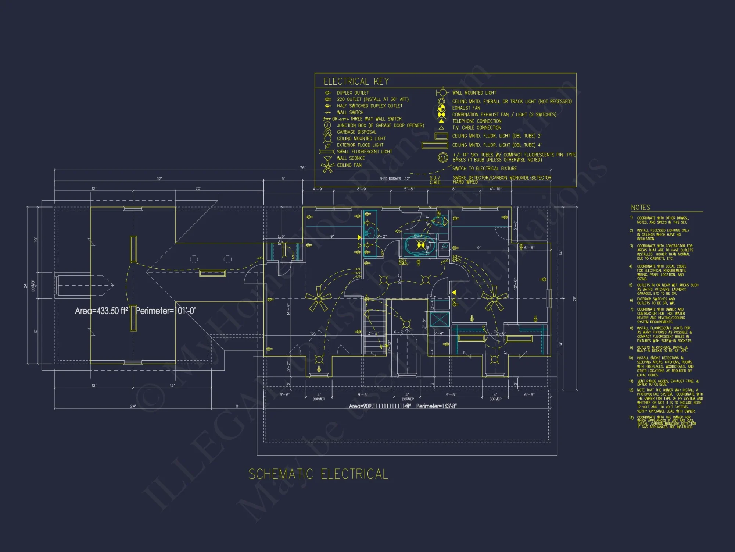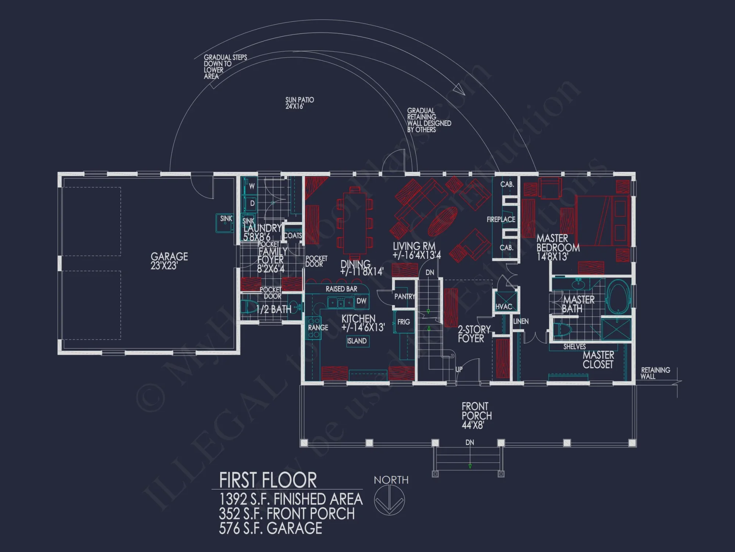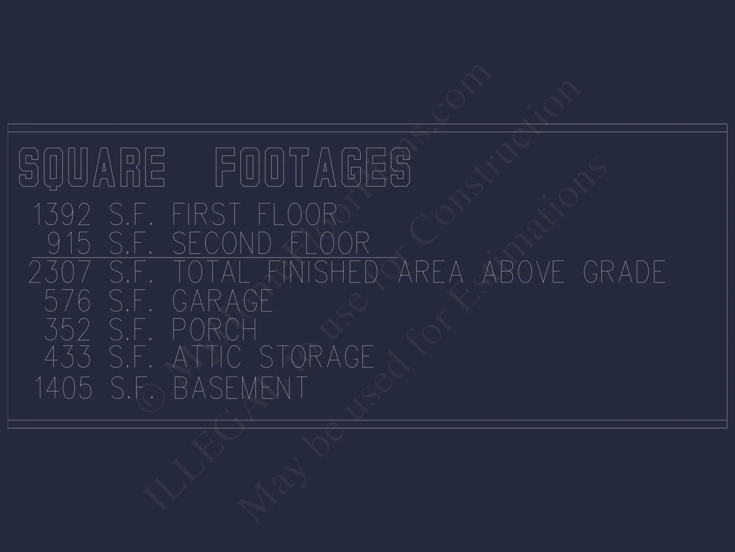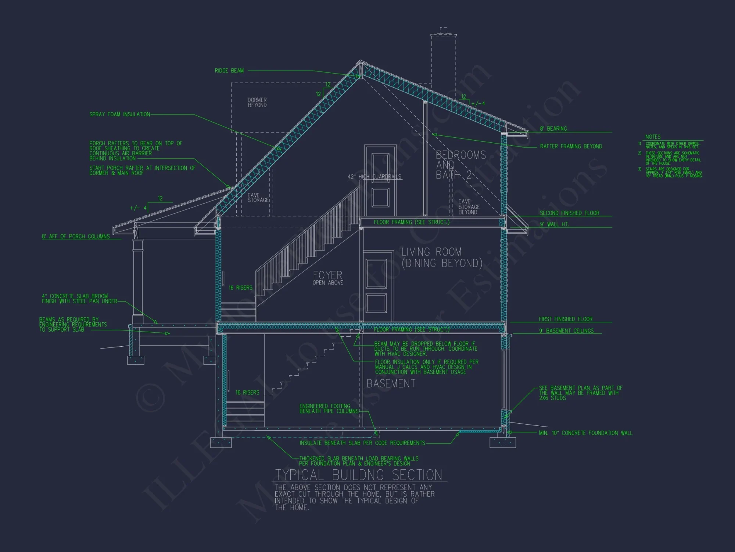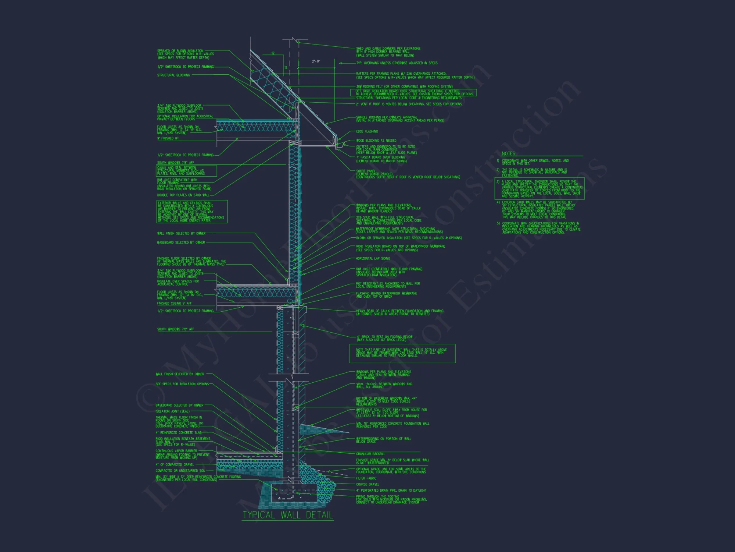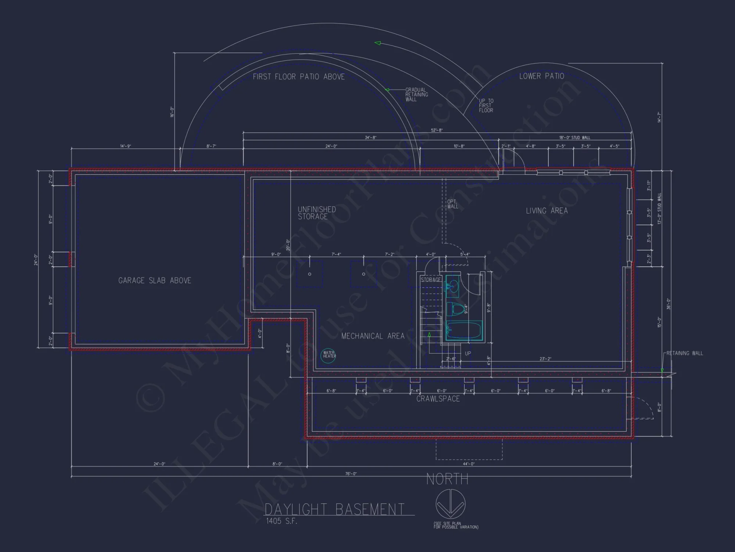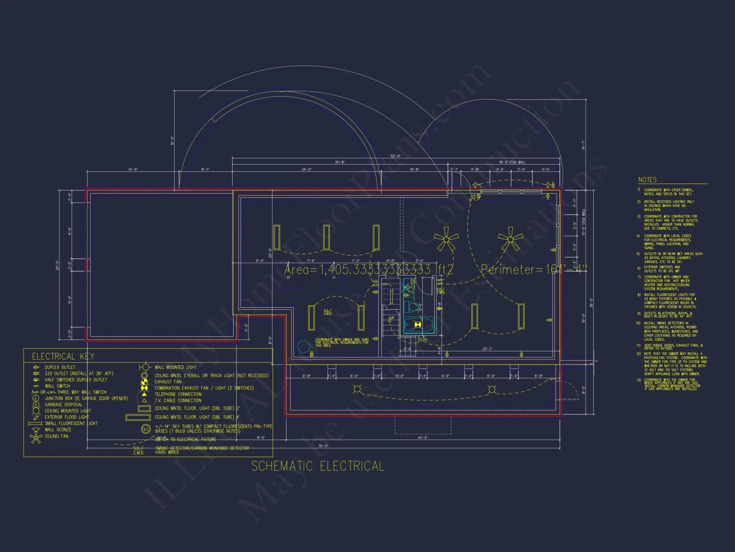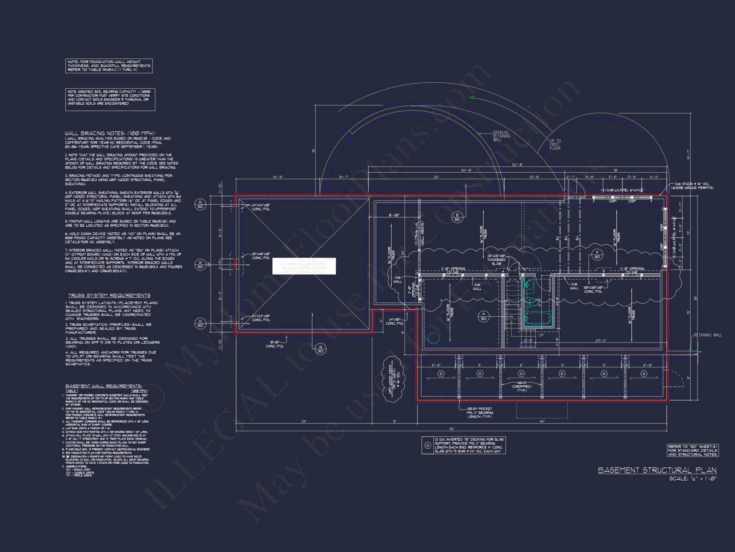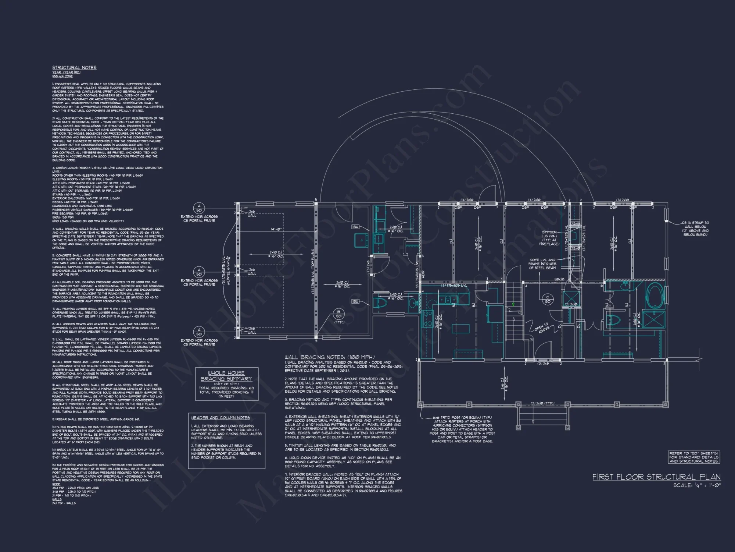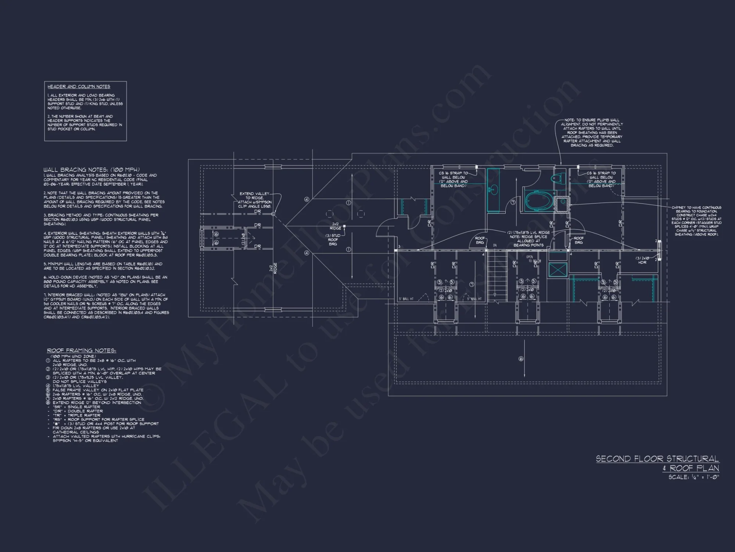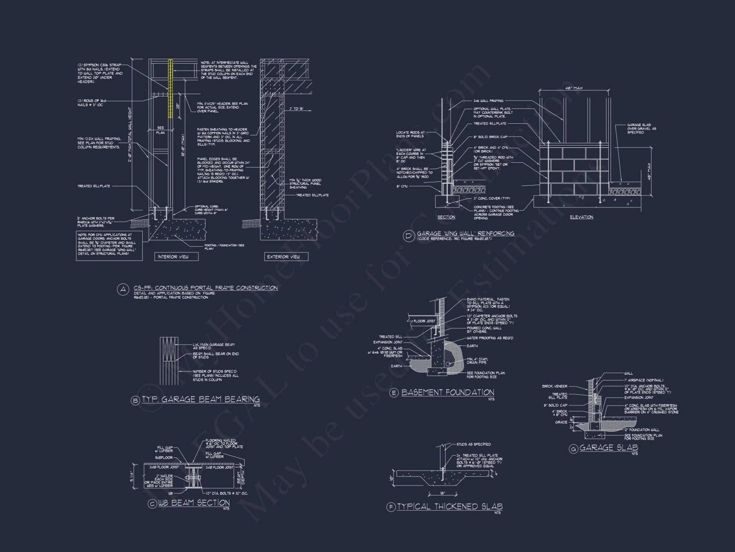14-1054 HOUSE PLAN – Traditional Colonial Home Plan – 3-Bed, 2.5-Bath, 2,450 SF
Traditional Colonial, Cape Cod, and Classical Southern house plan with brick and siding exterior • 3 bed • 2.5 bath • 2,450 SF. Open floor plan, dormer windows, large front porch. Includes CAD+PDF + unlimited build license.
Original price was: $1,976.45.$1,254.99Current price is: $1,254.99.
999 in stock
* Please verify all details with the actual plan, as the plan takes precedence over the information shown below.
| Architectural Styles | |
|---|---|
| Width | 76'-0" |
| Depth | 36'-0" |
| Htd SF | |
| Unhtd SF | |
| Bedrooms | |
| Bathrooms | |
| # of Floors | |
| # Garage Bays | |
| Indoor Features | Open Floor Plan, Foyer, Mudroom, Family Room, Living Room, Fireplace, Attic, Basement |
| Outdoor Features | |
| Bed and Bath Features | Bedrooms on Second Floor, Owner's Suite on First Floor, Walk-in Closet |
| Kitchen Features | |
| Garage Features | |
| Condition | New |
| Ceiling Features | |
| Structure Type | |
| Exterior Material |
James Coleman – May 15, 2025
Mark kindly flagged that our chosen design already had an option sheet for outdoor living, avoiding an unnecessary add-on.
9 FT+ Ceilings | Affordable | Attics | Basement Garage | Breakfast Nook | Cape Cod | Cathedral Ceiling | Colonial Farmhouse | Covered Front Porch | Covered Patio | Craftsman | Detached | Family Room | Fireplaces | Foyer | Home Plans with Mudrooms | Kitchen Island | Living Room | Medium | Open Floor Plan Designs | Outdoor Fireplace Designs | Owner’s Suite on the First Floor | Second Floor Bedroom | Side Entry Garage | Sloped Lot | Traditional | Vaulted Ceiling | Walk-in Closet | Walk-in Pantry
Traditional Colonial Cape Cod House Plan with Front Porch and Dormer Windows
Classic charm meets modern functionality in this Colonial Cape Cod home featuring 2,450 heated sq. ft., 3 bedrooms, 2.5 baths, and an inviting covered porch with brick base and white siding.
This Traditional Colonial house plan captures timeless American architecture with a symmetrical façade, gabled dormers, and an elegant front porch. The design blends historic appeal with practical living spaces perfect for modern families.
Architectural Details
- Style: Traditional Colonial, Cape Cod, Classical Southern
- Exterior: Combination of brick foundation and horizontal lap siding with crisp white trim.
- Roofline: Steep gables with three charming dormer windows for natural light and character.
Interior Layout
- Spacious open-concept living and dining area that flows seamlessly to the kitchen.
- Classic fireplace centered in the family room for cozy evenings.
- Kitchen with island seating, walk-in pantry, and breakfast nook for casual dining.
- First-floor Owner Suite featuring walk-in closet and private ensuite bath.
- Two upper-level bedrooms with shared full bath and optional bonus room.
Outdoor Living
- Full-width front porch perfect for rocking chairs and seasonal décor.
- Optional rear patio or deck for outdoor dining and entertaining.
- Classic landscaping opportunities enhance curb appeal and symmetry.
Garage & Storage
- Attached 2-car garage accessible through side entry for aesthetic curb appeal.
- Extra attic storage and basement options for long-term organization.
Construction & Materials
The home features durable brick and siding construction for low maintenance and enduring beauty. Energy-efficient windows and modern insulation make this plan as efficient as it is elegant. The design supports both crawlspace and basement foundations.
Why Homeowners Love This Plan
- Classic Colonial symmetry paired with modern interior flow.
- Three dormer windows add brightness and traditional charm.
- Open kitchen and living area ideal for entertaining and family gatherings.
- Covered porch provides both elegance and functionality.
Included Benefits
- CAD + PDF Files: Fully editable, ready-to-build blueprints.
- Unlimited Build License: Construct as many times as you like, with no extra fees.
- Free Foundation Changes: Choose slab, crawlspace, or basement at no extra charge.
- Structural Engineering: Included for code compliance and peace of mind.
Inspiration & Similar Designs
- Read more about Colonial design origins on ArchDaily.
- Traditional House Plans Collection
- Cape Cod House Plans
- Plans with Front Porches
Frequently Asked Questions
Can this home be built on a sloped lot? Yes. The basement foundation option allows flexible construction on varied terrains.
Is the Owner Suite on the main floor? Yes, providing convenience and privacy for homeowners.
Are dormer windows functional? Yes, each dormer adds both exterior beauty and interior natural lighting.
What’s included with purchase? CAD and PDF blueprints, structural engineering, unlimited build license, and free foundation modifications.
Begin Your Build with Confidence
Every detail of this plan balances classic style with modern living comfort. Whether you’re seeking a forever family home or a refined traditional retreat, this design stands the test of time. Visit MyHomeFloorPlans.com to explore more timeless house plans and customize your dream home today.
14-1054 HOUSE PLAN – Traditional Colonial Home Plan – 3-Bed, 2.5-Bath, 2,450 SF
- BOTH a PDF and CAD file (sent to the email provided/a copy of the downloadable files will be in your account here)
- PDF – Easily printable at any local print shop
- CAD Files – Delivered in AutoCAD format. Required for structural engineering and very helpful for modifications.
- Structural Engineering – Included with every plan unless not shown in the product images. Very helpful and reduces engineering time dramatically for any state. *All plans must be approved by engineer licensed in state of build*
Disclaimer
Verify dimensions, square footage, and description against product images before purchase. Currently, most attributes were extracted with AI and have not been manually reviewed.
My Home Floor Plans, Inc. does not assume liability for any deviations in the plans. All information must be confirmed by your contractor prior to construction. Dimensions govern over scale.



