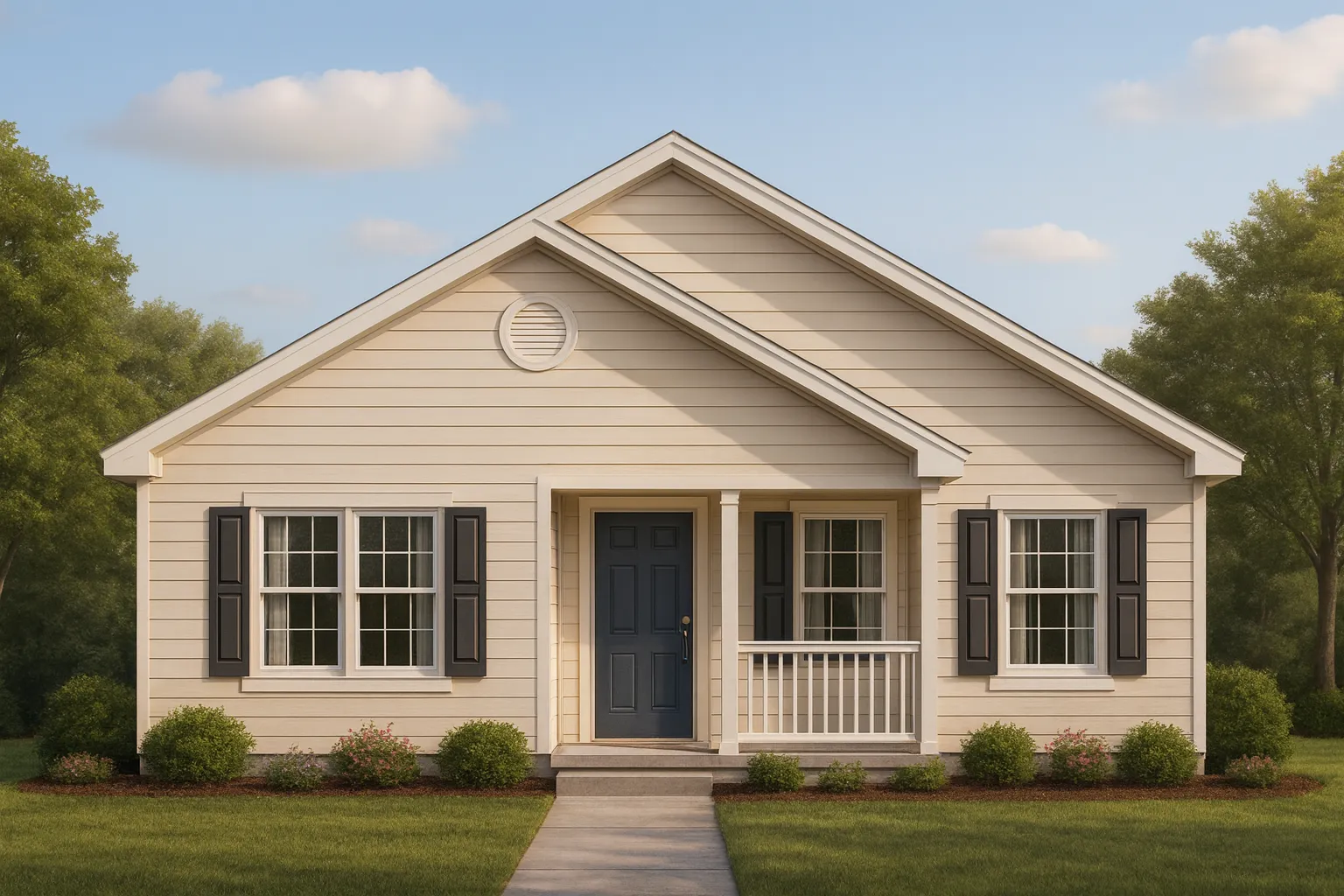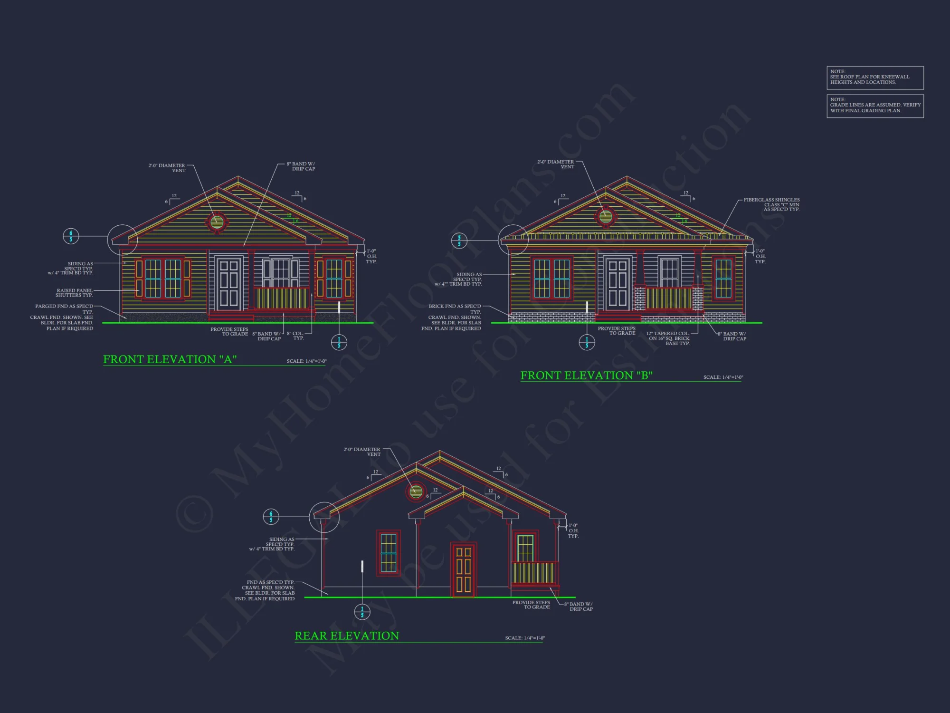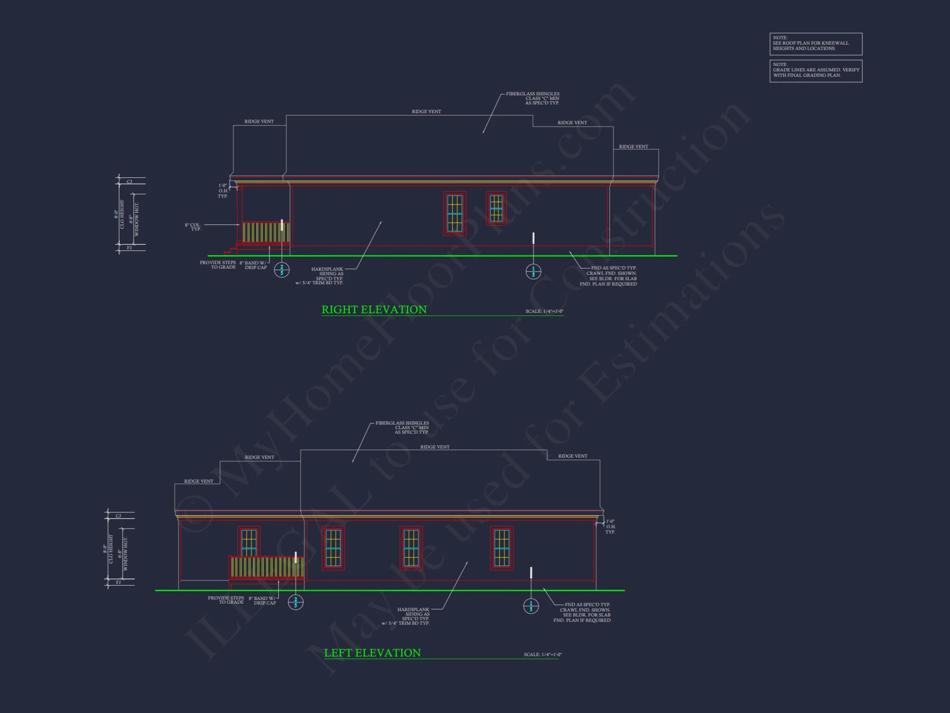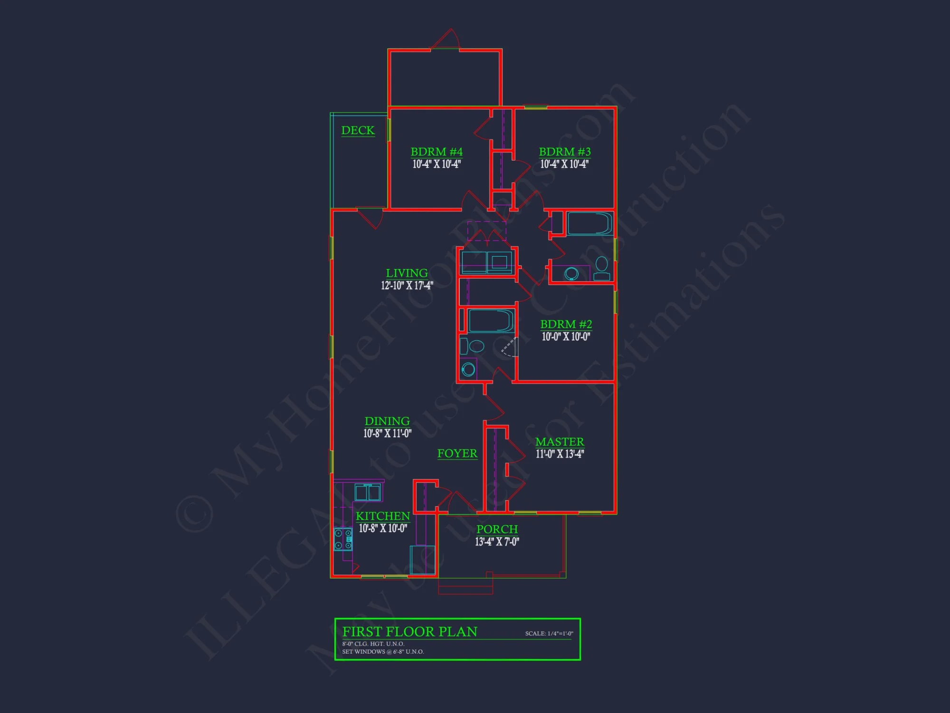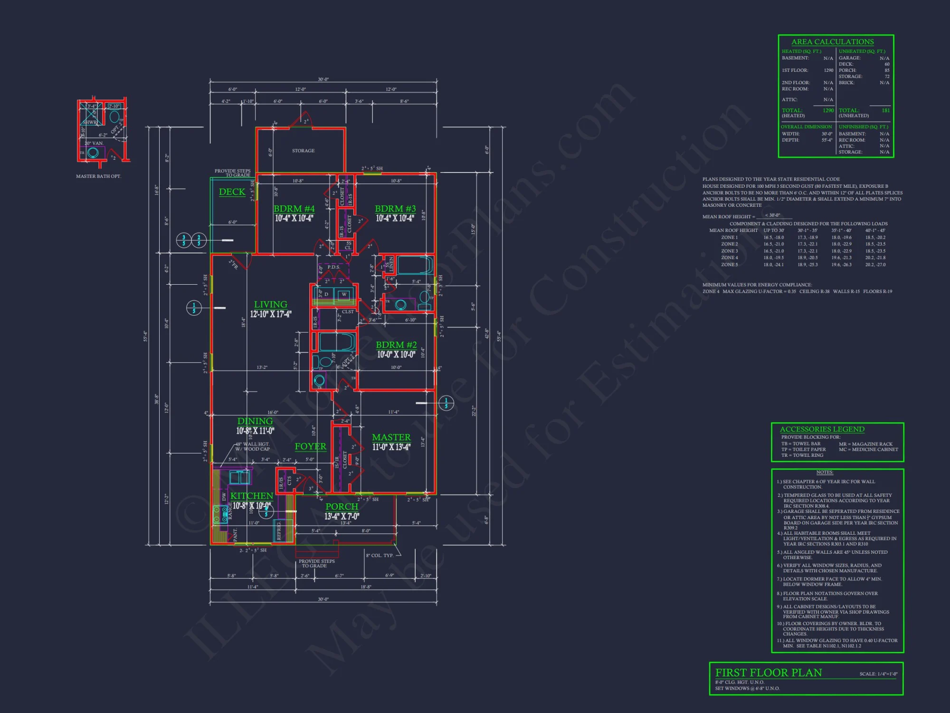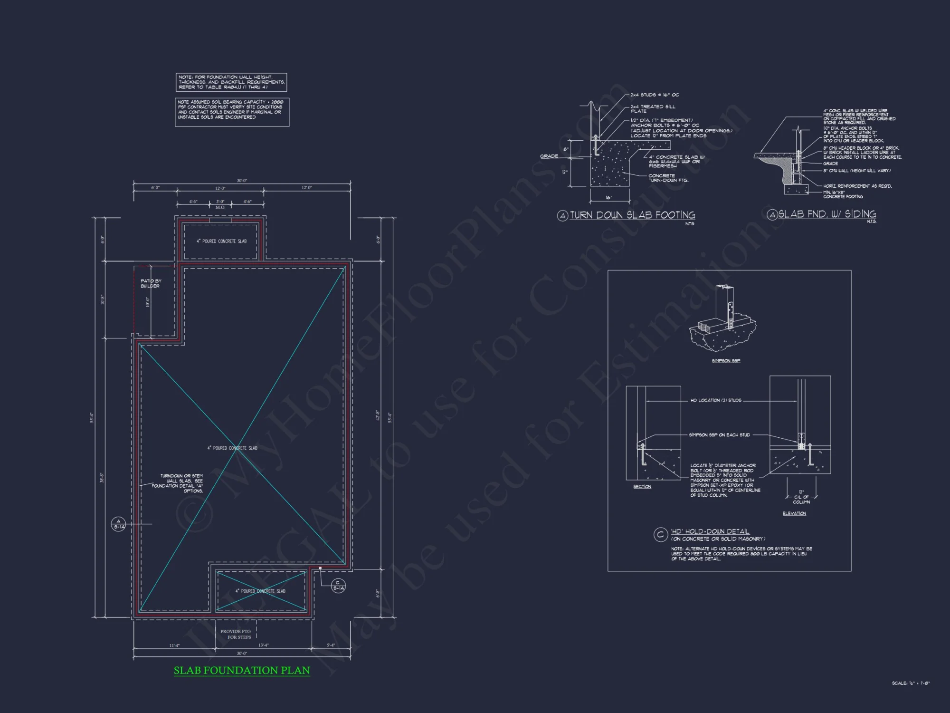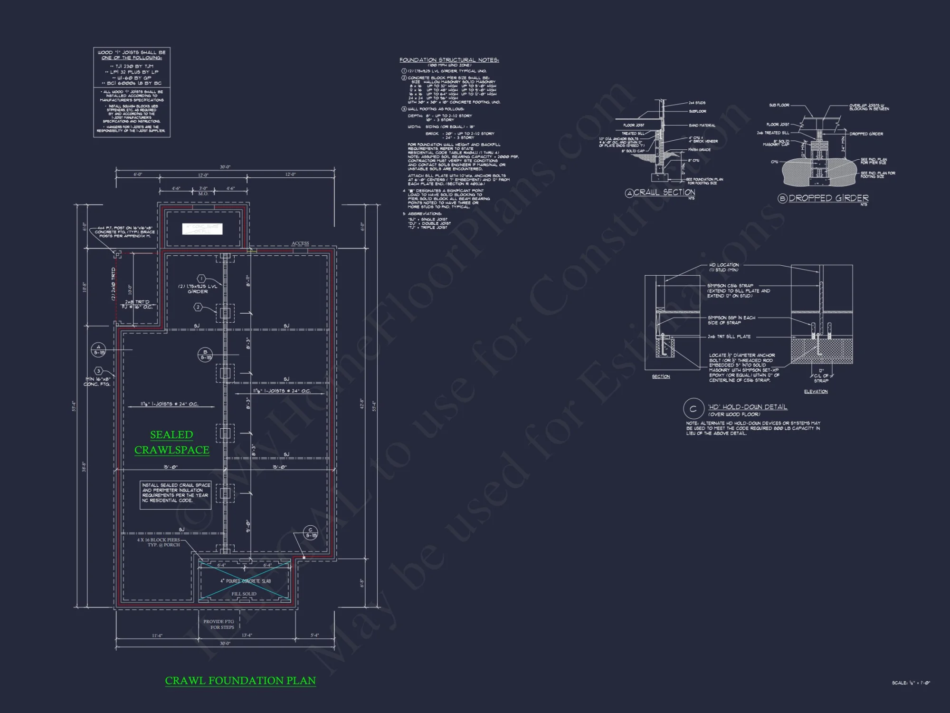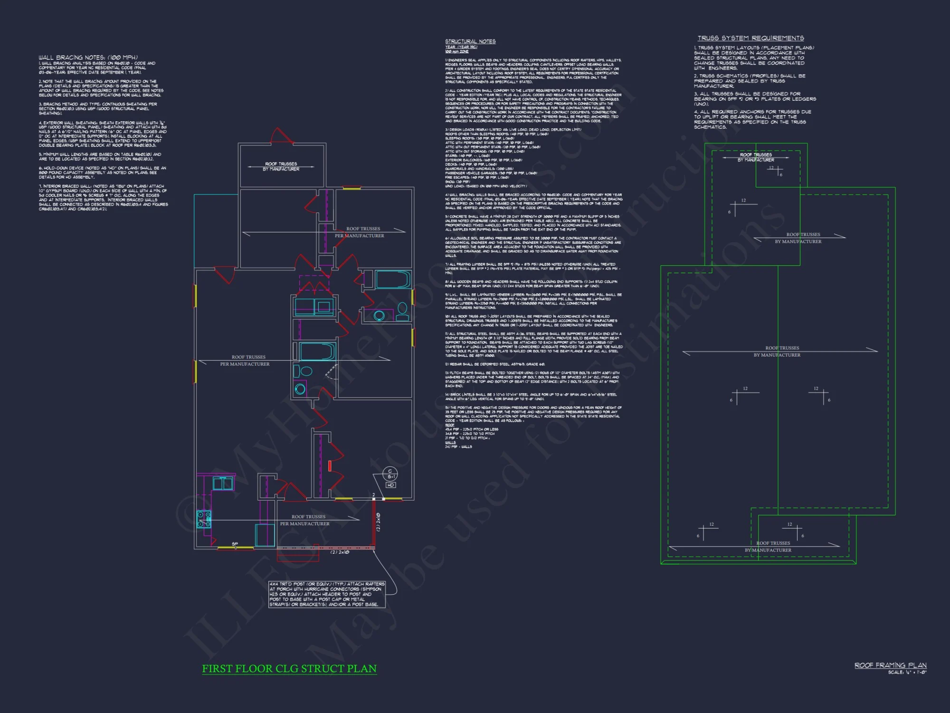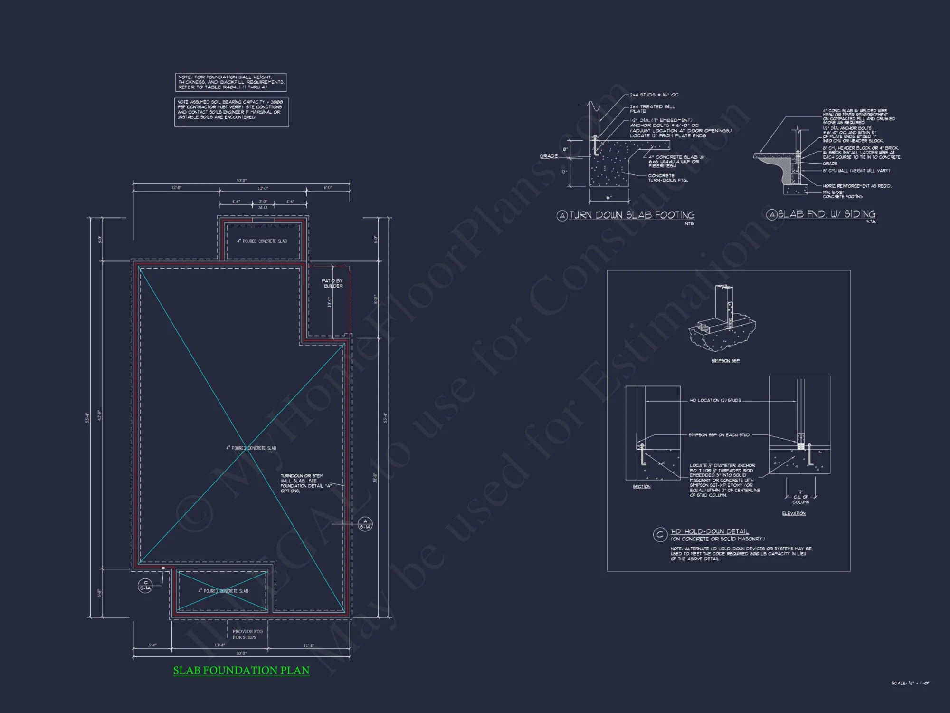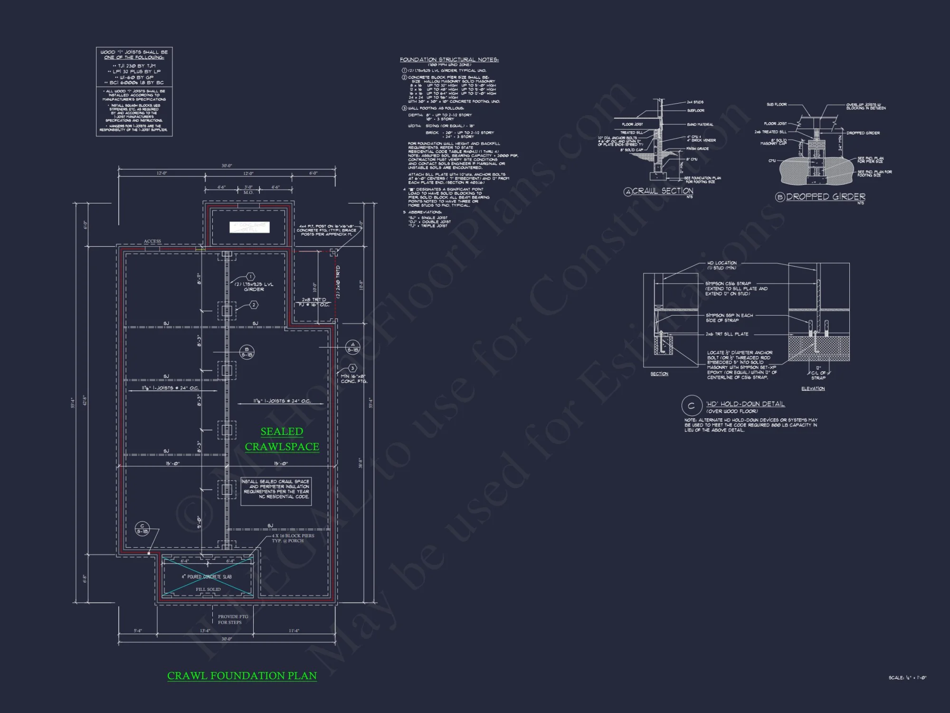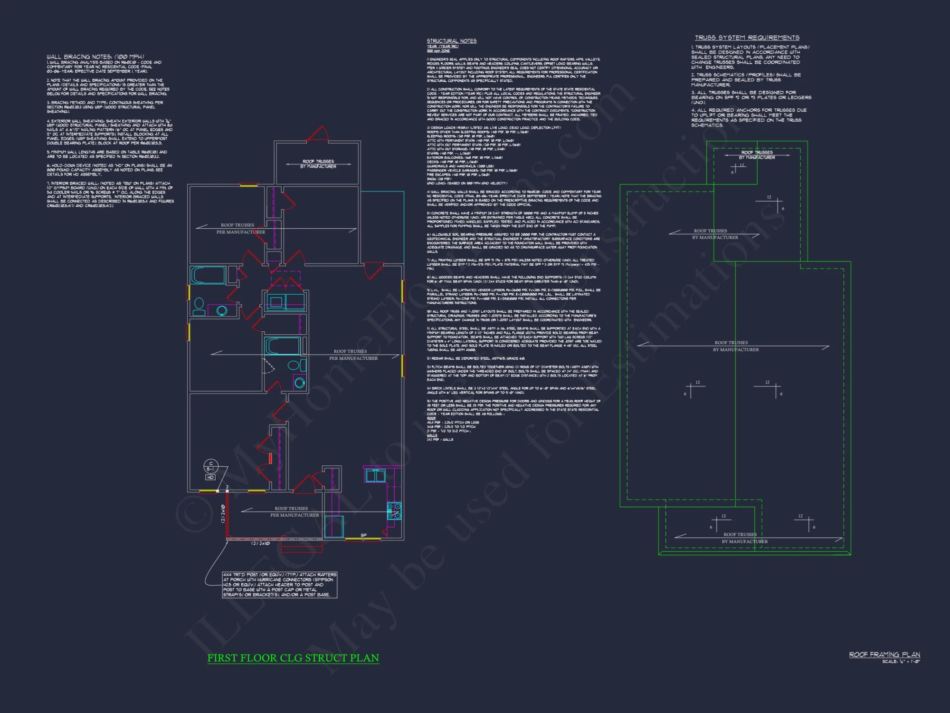14-1108 HOUSE PLAN – Traditional Ranch Home Plan – 3-Bed, 2-Bath, 1,200 SF
Traditional Ranch and Classic Suburban house plan with horizontal siding exterior • 3 bed • 2 bath • 1,200 SF. Open layout, covered porch, efficient single-story design. Includes CAD+PDF + unlimited build license.
Original price was: $1,656.45.$1,134.99Current price is: $1,134.99.
999 in stock
* Please verify all details with the actual plan, as the plan takes precedence over the information shown below.
| Width | 30'-0" |
|---|---|
| Depth | 55'-4" |
| Htd SF | |
| Unhtd SF | |
| Bedrooms | |
| Bathrooms | |
| # of Floors | |
| # Garage Bays | |
| Architectural Styles | |
| Indoor Features | |
| Outdoor Features | |
| Bed and Bath Features | Bedrooms on First Floor, Owner's Suite on First Floor, Walk-in Closet |
| Kitchen Features | |
| Condition | New |
| Ceiling Features | |
| Structure Type | |
| Exterior Material |
Danny Silva – February 1, 2025
Electrical plan labels exterior outlets for holiday décornice touch homeowners will notice.
Affordable | Bedrooms on First and Second Floors | Breakfast Nook | Bungalow | Covered Front Porch | Covered Rear Porches | Craftsman | Foyer | Living Room | Open Floor Plan Designs | Owner’s Suite on the First Floor | Smooth & Conventional | Starter Home | Traditional | Uncovered Deck | Walk-in Closet
Traditional Ranch House Plan with Classic Suburban Design & CAD Files Included
A practical and affordable single-story home plan featuring 1,200 heated sq. ft., timeless curb appeal, and full CAD + PDF construction documents.
This Traditional Ranch home design blends clean architectural lines with the familiar charm of Classic Suburban styling. With its horizontal siding exterior, symmetrical façade, dark shutters, and welcoming entry porch, this plan offers a warm and inviting appearance perfect for families, downsizers, or anyone seeking an efficient single-level home. The layout is optimized for comfort, natural light, and functionality—making it an excellent choice for first-time homeowners, retirees, rental properties, or small-lot builds.
Smart & Efficient Main-Level Living
One of the strongest advantages of the Traditional Ranch style is its single-story accessibility. This plan organizes all living spaces across one convenient level, removing the need for stairs and maximizing mobility. The front entry leads directly into the main living area, where a bright and open layout helps the home feel larger than its footprint suggests.
Living Spaces with Everyday Practicality
The main gathering space includes a comfortable living room positioned to welcome natural light through its wide, front-facing windows. This area flows directly toward the kitchen and dining zone, creating a seamless environment ideal for everyday living or small-group entertaining. Interior efficiency is a major theme, with circulation paths kept short and purposeful.
Interior Highlights Include:
- Open-concept flow between living, dining, and kitchen areas for flexibility.
- Generous window placement that brightens interiors while enhancing curb-facing charm.
- Smooth ceiling options to maintain a clean and modern traditional feel.
- Practical kitchen layout designed for ease of movement and convenient appliance placement.
Bedrooms & Bathroom Layout
The plan features three well-proportioned bedrooms arranged for privacy and convenience. The primary suite includes direct access to its own full bathroom, while secondary bedrooms share a centrally located hall bath. This setup works well for families, roommates, or guests.
- 3 total bedrooms designed for flexibility—use as sleeping rooms, office, hobby area, or multipurpose spaces.
- 2 full baths to ensure convenience for daily routines.
- Primary suite includes a dedicated bathroom and good closet capacity.
Outdoor Living & Curb Appeal
Although compact, the plan includes outdoor features that enhance livability and visual appeal.
- Covered front porch: a hallmark of classic suburban design, perfect for seasonal décor or a small sitting area.
- Backyard access: customizable for a patio, deck, or landscaped garden.
- Symmetrical façade: creates timeless balance and reinforces the home’s traditional character.
The simple roof forms and gable details keep construction costs reasonable while maintaining a polished look. For inspiration on timeless suburban design, see this helpful overview on ArchDaily.
Exterior Materials: Durable Horizontal Siding
The exterior cladding uses traditional horizontal siding, a cost-effective and attractive material that suits virtually any neighborhood. It reinforces the Ranch character and offers a clean, low-maintenance finish. Shutters frame the windows and provide a subtle decorative accent associated with classic American suburban homes.
- Low-maintenance siding ideal for long-term durability.
- Neutral color palette enhances resale value.
- Simple trim details that reduce construction complexity.
Foundation & Structural Details
This plan is engineered for flexibility and long-term reliability. The included CAD files ensure your builder or engineer can make any necessary regional adjustments.
- Slab, crawlspace, or basement foundation options included at no additional cost.
- Professionally engineered structural plans ready for permitting and construction.
- Code-compliant documentation compatible with most U.S. locations.
Included Benefits with Every Plan Package
- Editable CAD + PDF Files: Fully customizable and ready for professional use.
- Unlimited Build License: Build the home as many times as needed—ideal for developers.
- Structural Engineering Included: Professionally stamped documents simplify approval.
- Free foundation changes to suit site conditions.
- Lower modification costs compared to competitors.
- Full plan preview available before purchasing.
Who Is This Plan Ideal For?
This Traditional Ranch design works well for a wide range of buyers and lifestyles:
- Single-story living seekers wanting long-term accessibility.
- First-time homeowners wanting an efficient and budget-friendly layout.
- Developers & investors building rental properties or small subdivisions.
- Downsizers seeking manageable square footage without sacrificing comfort.
- Small families looking for an affordable, well-planned home.
Similar Collections You May Like
Frequently Asked Questions
Can I modify this house plan? Yes. Our CAD files make customization straightforward—your designer or builder can adjust room sizes, window placements, or layout changes easily.
Does the plan include a garage? This version does not, but a garage can be added as an optional attachment or detached structure.
Can I preview the plan before purchasing? Absolutely. We provide complete previews of all plan sheets.
Is this plan suitable for narrow or small lots? Yes. Its compact width and simple footprint make it ideal for challenging site conditions.
Start Building Your Home Today
Have questions or want help customizing your plan? Contact our support team at support@myhomefloorplans.com anytime.
Begin your next chapter with a home that balances comfort, simplicity, and timeless design.
14-1108 HOUSE PLAN – Traditional Ranch Home Plan – 3-Bed, 2-Bath, 1,200 SF
- BOTH a PDF and CAD file (sent to the email provided/a copy of the downloadable files will be in your account here)
- PDF – Easily printable at any local print shop
- CAD Files – Delivered in AutoCAD format. Required for structural engineering and very helpful for modifications.
- Structural Engineering – Included with every plan unless not shown in the product images. Very helpful and reduces engineering time dramatically for any state. *All plans must be approved by engineer licensed in state of build*
Disclaimer
Verify dimensions, square footage, and description against product images before purchase. Currently, most attributes were extracted with AI and have not been manually reviewed.
My Home Floor Plans, Inc. does not assume liability for any deviations in the plans. All information must be confirmed by your contractor prior to construction. Dimensions govern over scale.



