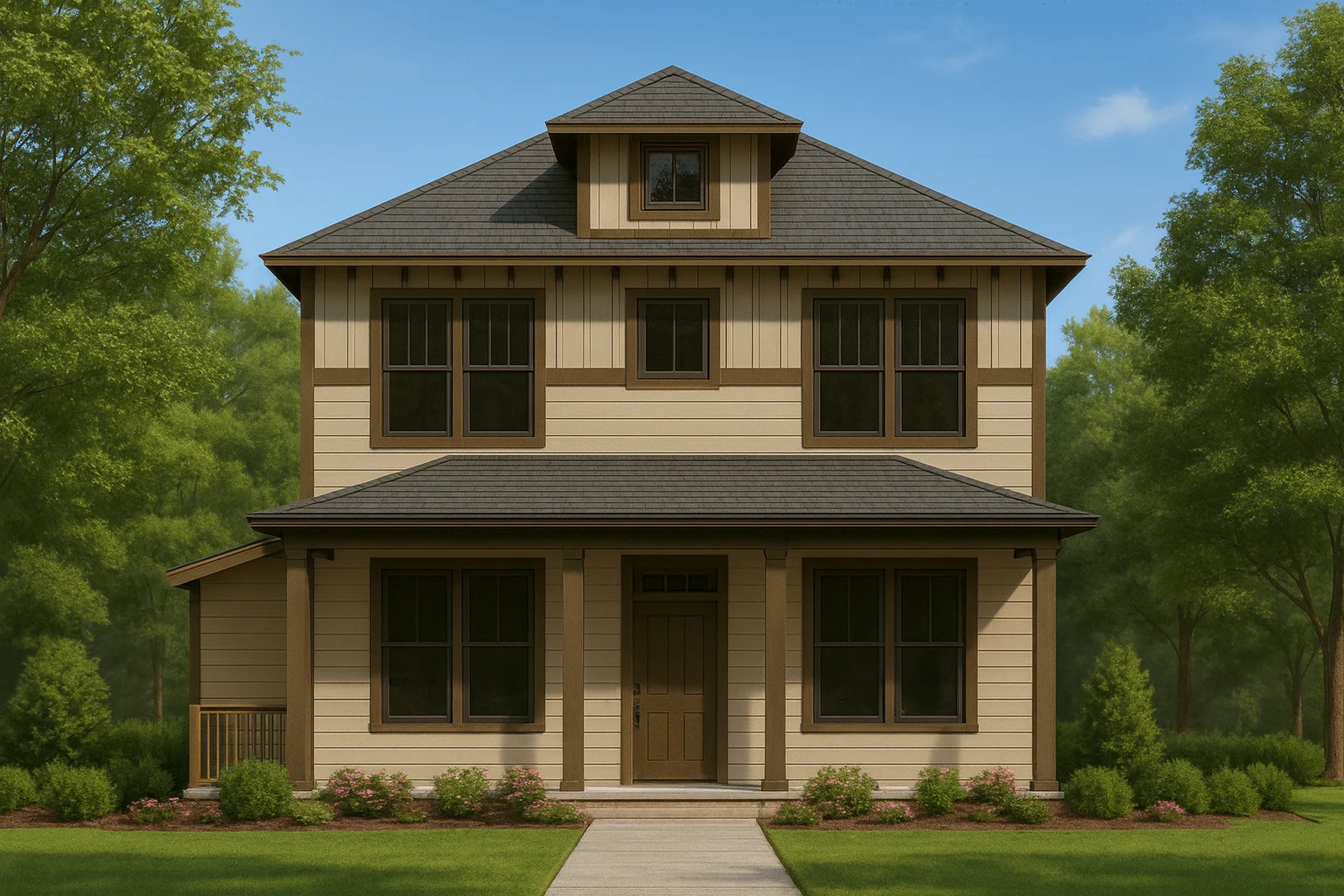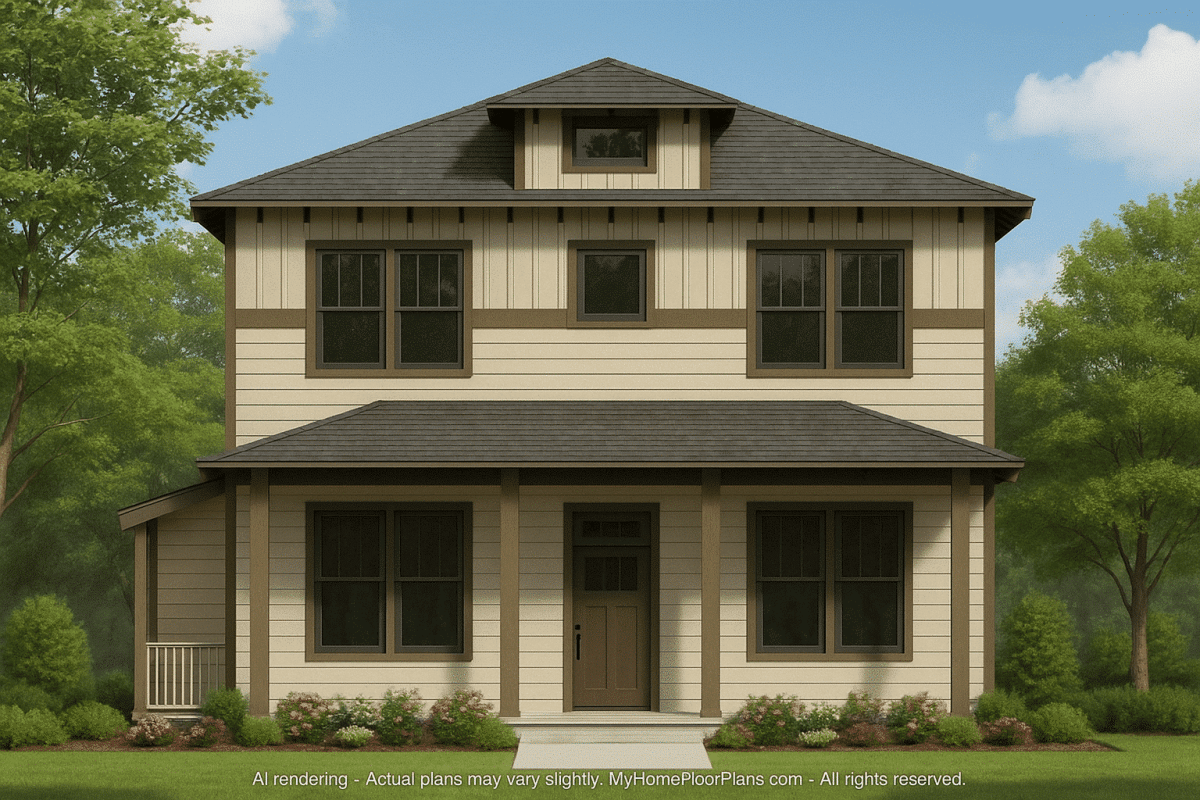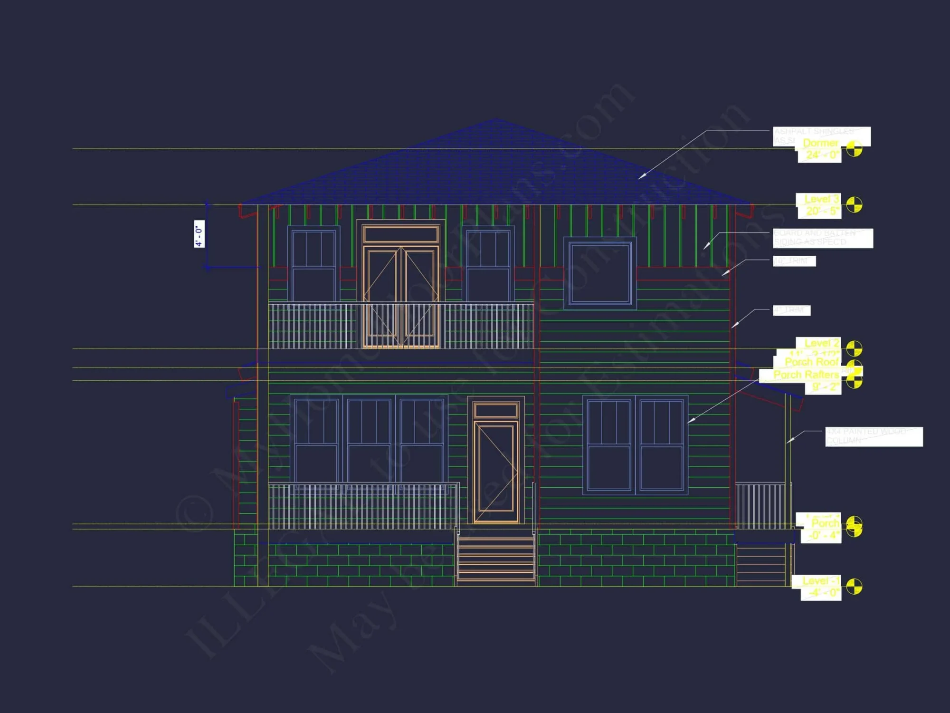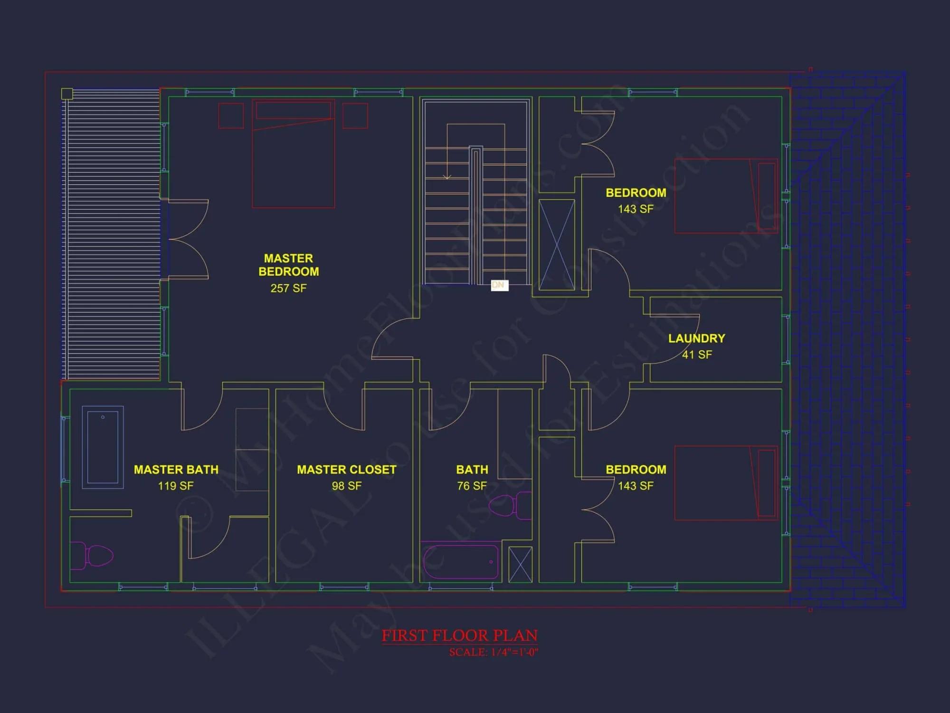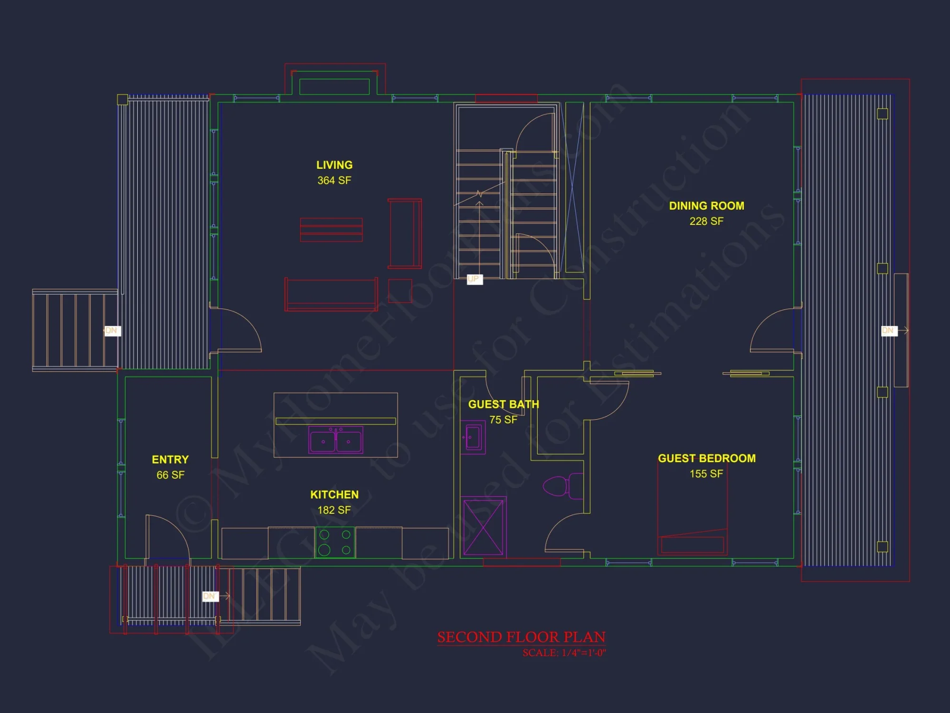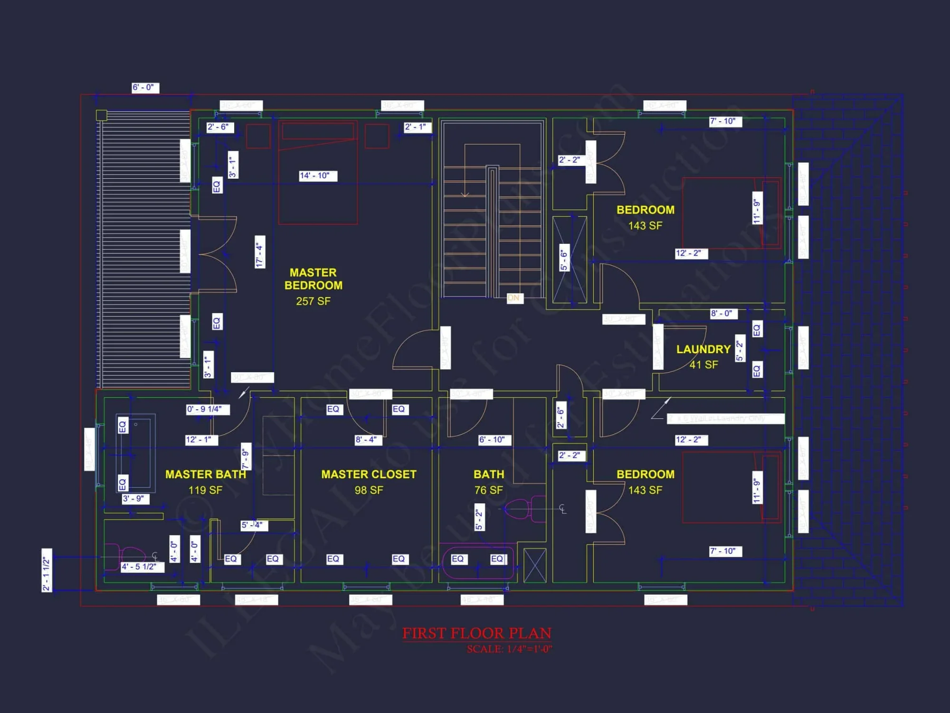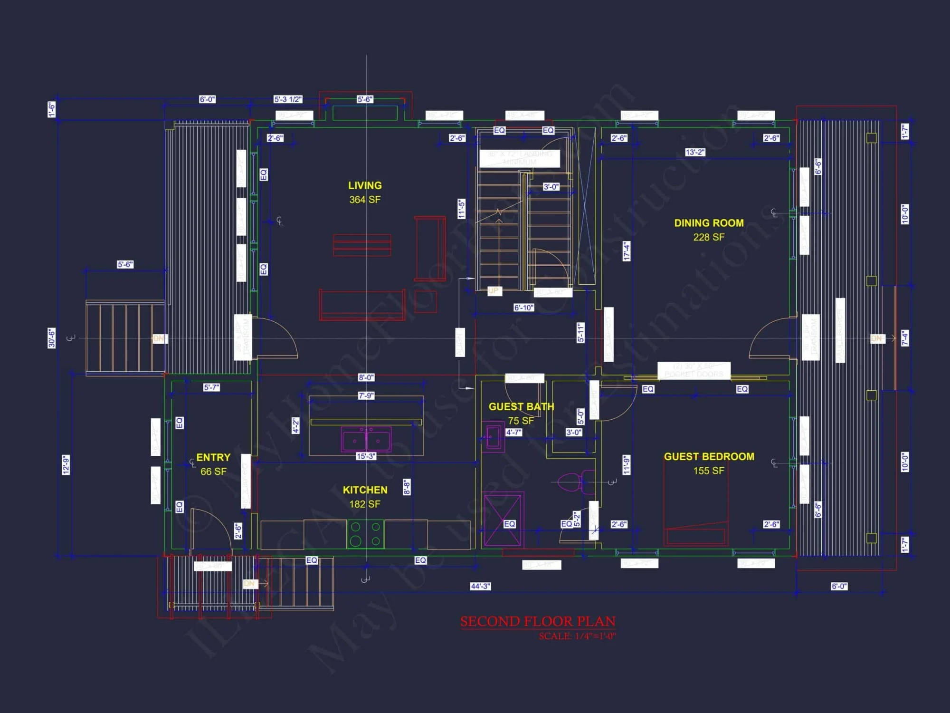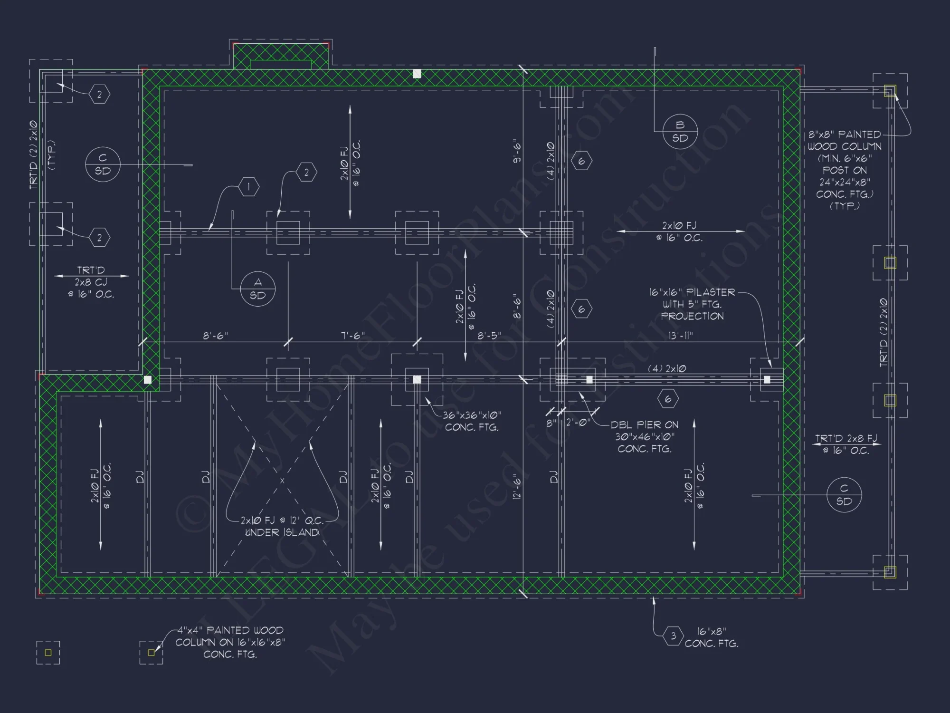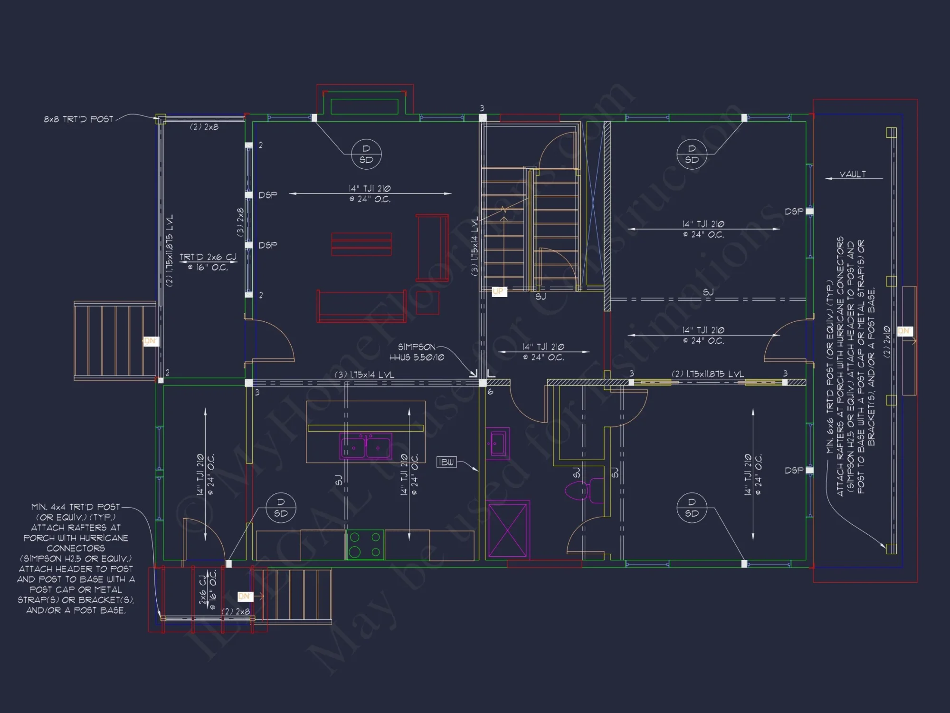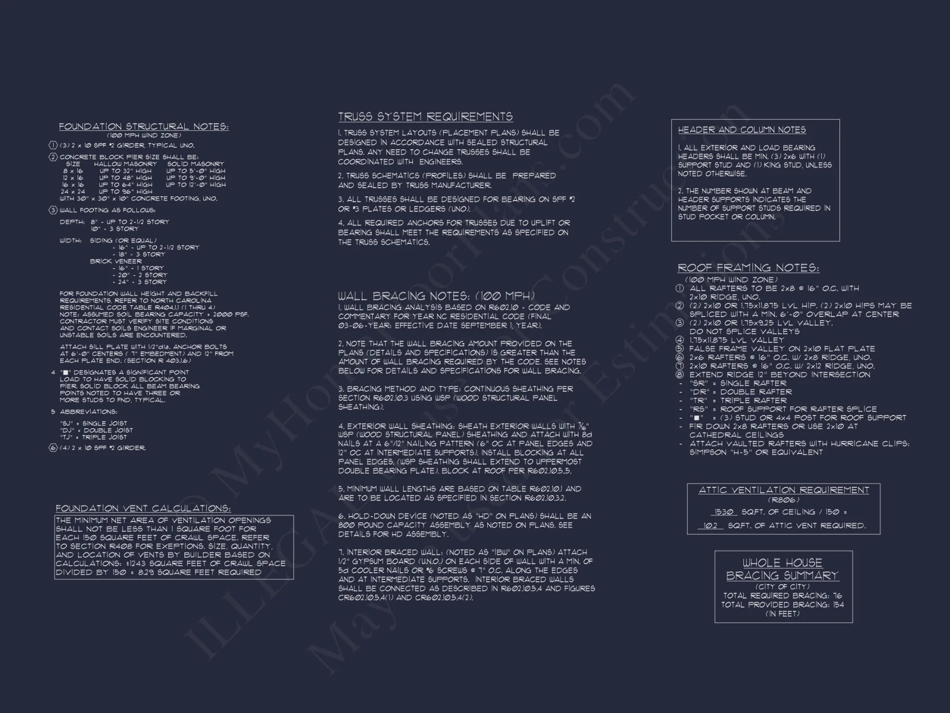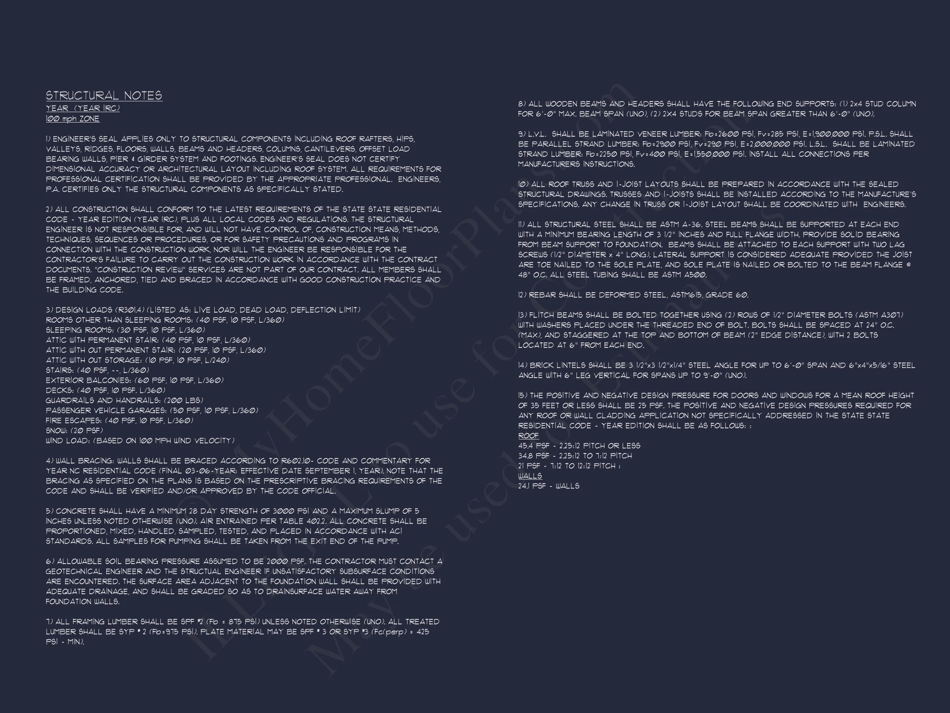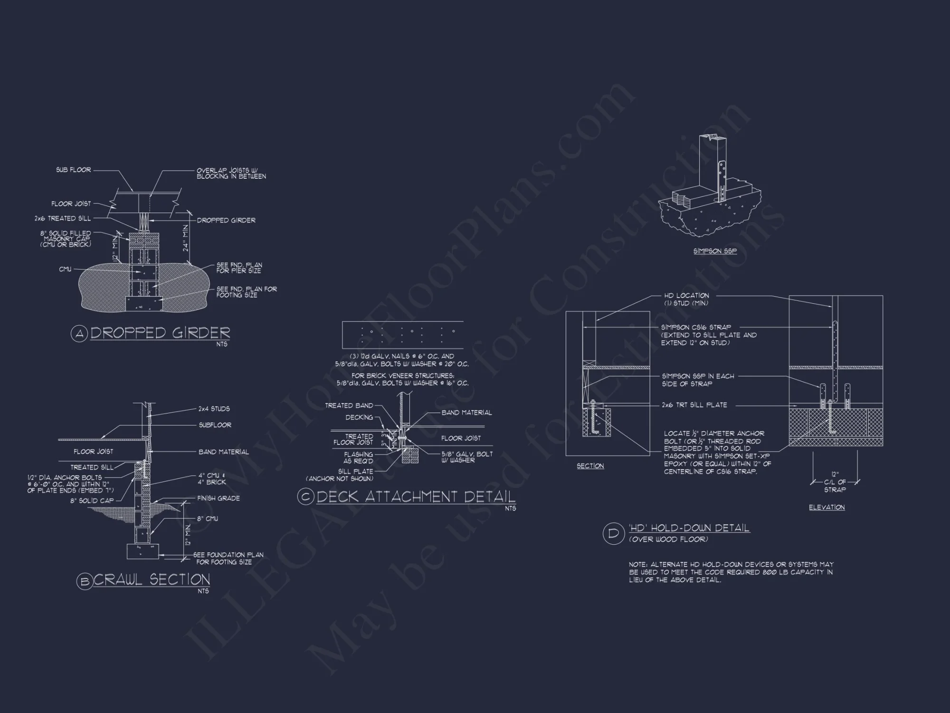14-1135 HOUSE PLAN – Modern Craftsman House Plan with Floor Plans and CAD Designs
Explore a beautifully designed Craftsman-style house with detailed floor plans and CAD blueprints. This 4-bedroom design boasts 1821 sq. ft. of heated space.
Original price was: $1,656.45.$1,134.99Current price is: $1,134.99.
999 in stock
* Please verify all details with the actual plan, as the plan takes precedence over the information shown below.
| Architectural Styles | |
|---|---|
| Width | 30'-6" |
| Depth | 44'-3" |
| Htd SF | |
| Unhtd SF | |
| Bedrooms | |
| Bathrooms | |
| # of Floors | |
| # Garage Bays | |
| Indoor Features | Bedrooms on the First Floor, Foyer, Living Room, Open Floor Plan, Upstairs Laundry Room |
| Outdoor Features | |
| Bed and Bath Features | Bedrooms on Second Floor, Owner's Suite on First Floor, Split Bedrooms, Walk-in Closet |
| Kitchen Features | |
| Condition | New |
| Ceiling Features | |
| Structure Type | |
| Exterior Material |
No reviews yet.
9 FT+ Ceilings | Affordable | Balconies | Breakfast Nook | Covered Front Porch | Covered Rear Porches | Craftsman | Kitchen Island | Living Room | Medium | Narrow Lot Designs | Open Floor Plan Designs | Owner’s Suite on the First Floor | Second Floor Bedroom | Split Bedroom | Starter Home | Traditional Craftsman | Upstairs Laundry Room | Walk-in Closet
Modern Craftsman Home Plan with Floor Plans and CAD Designs
Explore a beautifully designed Craftsman-style home with detailed floor plans and CAD blueprints. This 4-bedroom design boasts 1821 sq. ft. of heated space.
Create Your Dream Craftsman Home
Welcome to an affordable and thoughtfully designed Craftsman-style home that blends modern comfort with traditional architectural elegance. This single-family home plan offers an inviting floor plan with 1821 heated square feet,ideal for families looking to maximize space without sacrificing functionality. With its narrow lot-friendly design (30′-6″ wide),this home is the perfect starter or downsizer option.
Features of the Craftsman Home Plan
Spacious Bedrooms for Comfort
This home features 4 bedrooms spread across two levels,with the Owner bedroom conveniently located on the first floor. The split bedroom design offers privacy while maintaining an open and connected living space. The walk-in closet (WIC) in the Owner suite ensures plenty of storage space for all your needs.
Open Floor Plan and Functional Spaces
The open floor plan enhances the flow from the kitchen to the living room and dining area,creating a spacious yet cozy atmosphere ideal for family gatherings. The kitchen island and breakfast nook provide functional meal prep and casual dining areas. 9ft+ ceilings throughout add an open and airy feel to the home.
Indoor and Outdoor Living
Designed for both indoor and outdoor living,this plan includes a large covered front porch and a rear porch,perfect for relaxing during any season. The addition of a second-story balcony enhances the Craftsman charm and offers another serene space to unwind.
Architectural Style and Exterior Design
Craftsman architecture emphasizes a combination of board & batten siding,brick accents,and shingle detailing,exuding timeless character. The house’s structural integrity,supported by a crawlspace foundation,is both strong and adaptable for many terrains.
Benefits Included with Every Plan
When you purchase this plan,you’ll receive the CAD file and a PDF blueprint to ensure precision during the building process. Customize your design with free foundation changes and enjoy the support of structural engineering included with your purchase. Unlike other providers,we offer affordable modifications to tailor the home to your specifications.
Ready to embark on your home-building journey? Contact us today at support@https://myhomefloorplans.com to start designing your dream home!
14-1135 HOUSE PLAN – Modern Craftsman House Plan with Floor Plans and CAD Designs
- BOTH a PDF and CAD file (sent to the email provided/a copy of the downloadable files will be in your account here)
- PDF – Easily printable at any local print shop
- CAD Files – Delivered in AutoCAD format. Required for structural engineering and very helpful for modifications.
- Structural Engineering – Included with every plan unless not shown in the product images. Very helpful and reduces engineering time dramatically for any state. *All plans must be approved by engineer licensed in state of build*
Disclaimer
Verify dimensions, square footage, and description against product images before purchase. Currently, most attributes were extracted with AI and have not been manually reviewed.
My Home Floor Plans, Inc. does not assume liability for any deviations in the plans. All information must be confirmed by your contractor prior to construction. Dimensions govern over scale.



