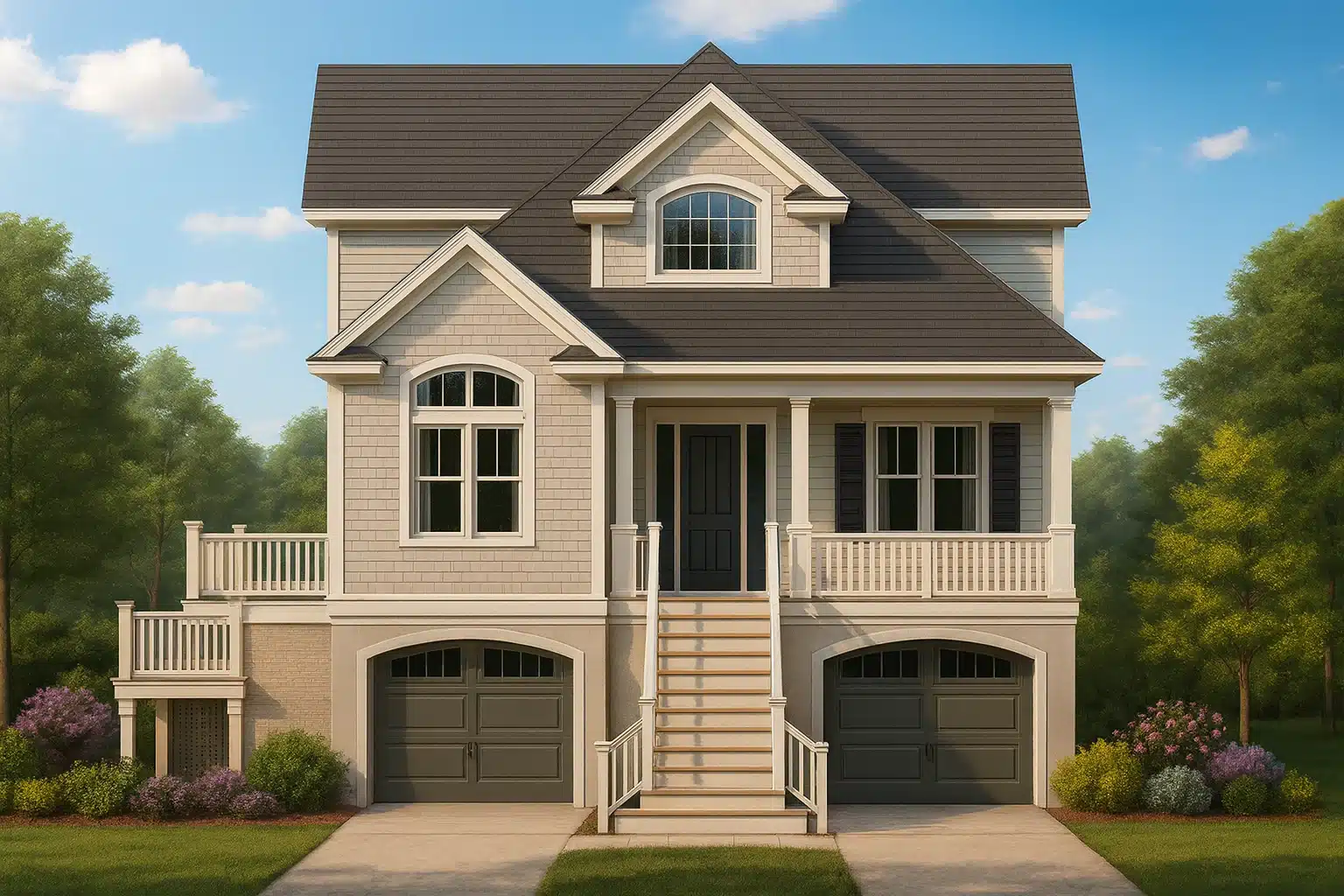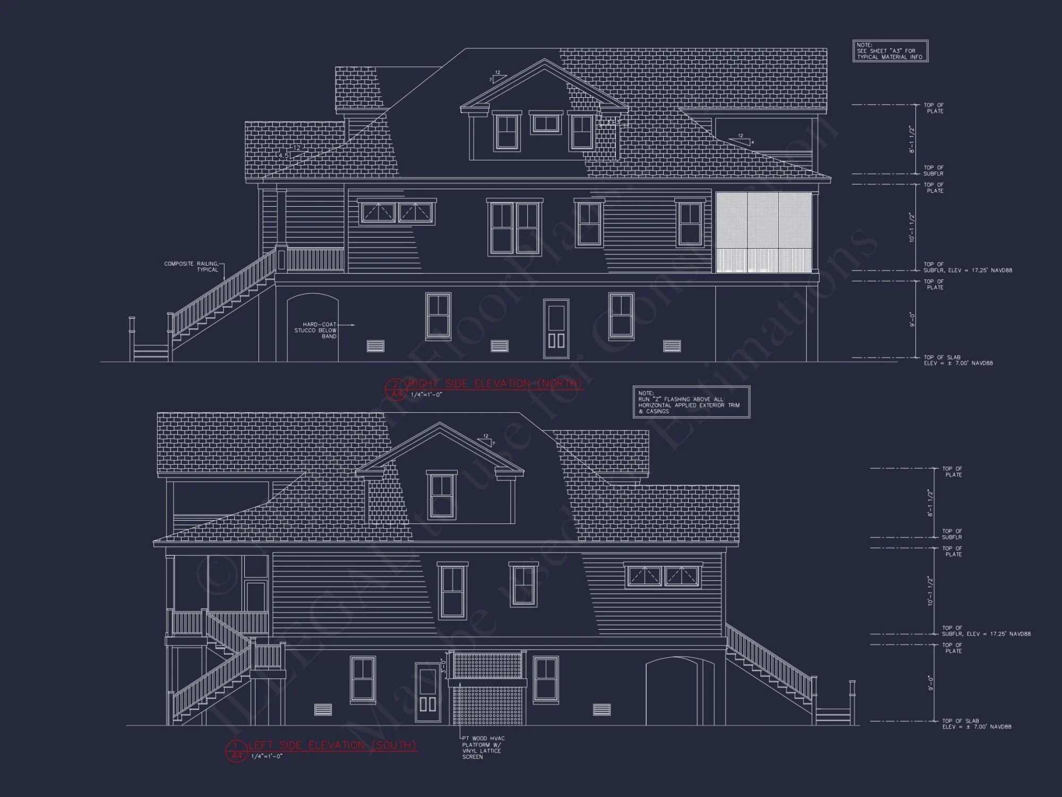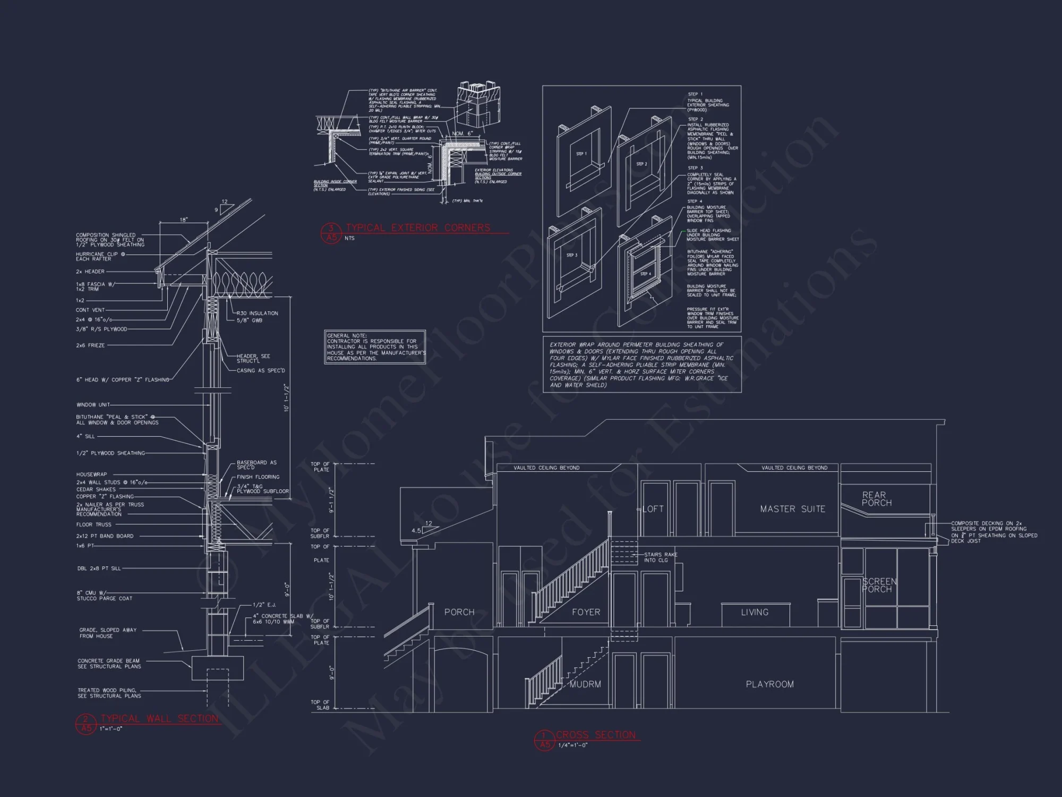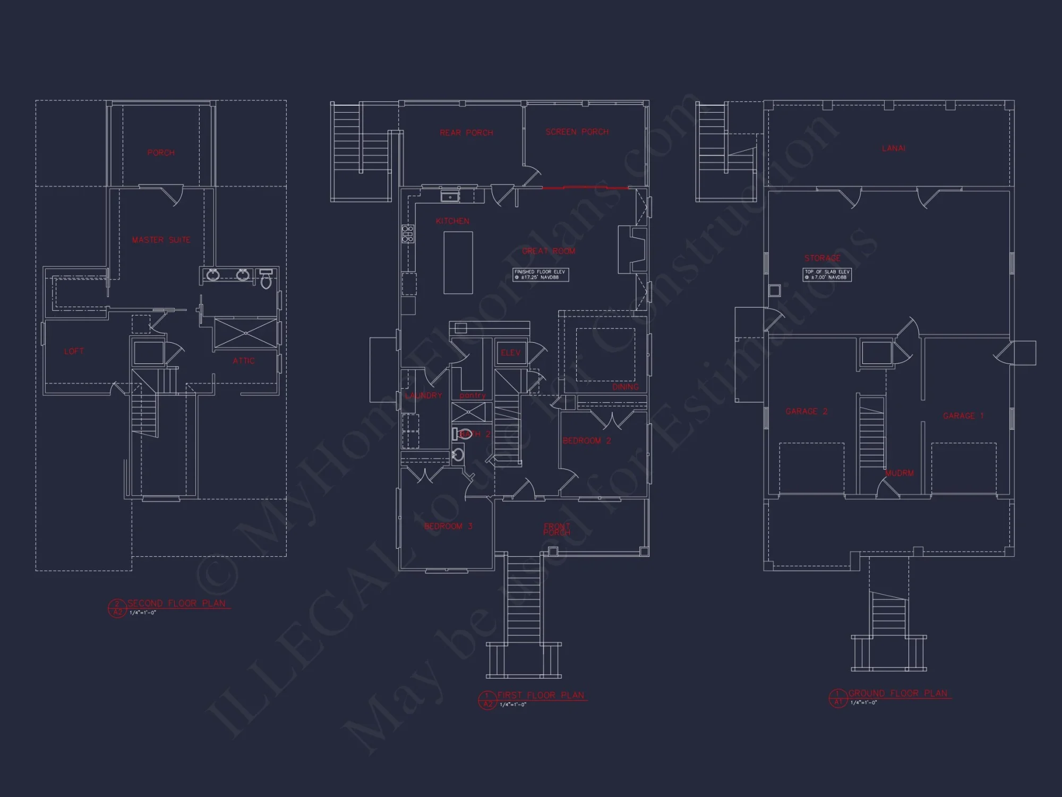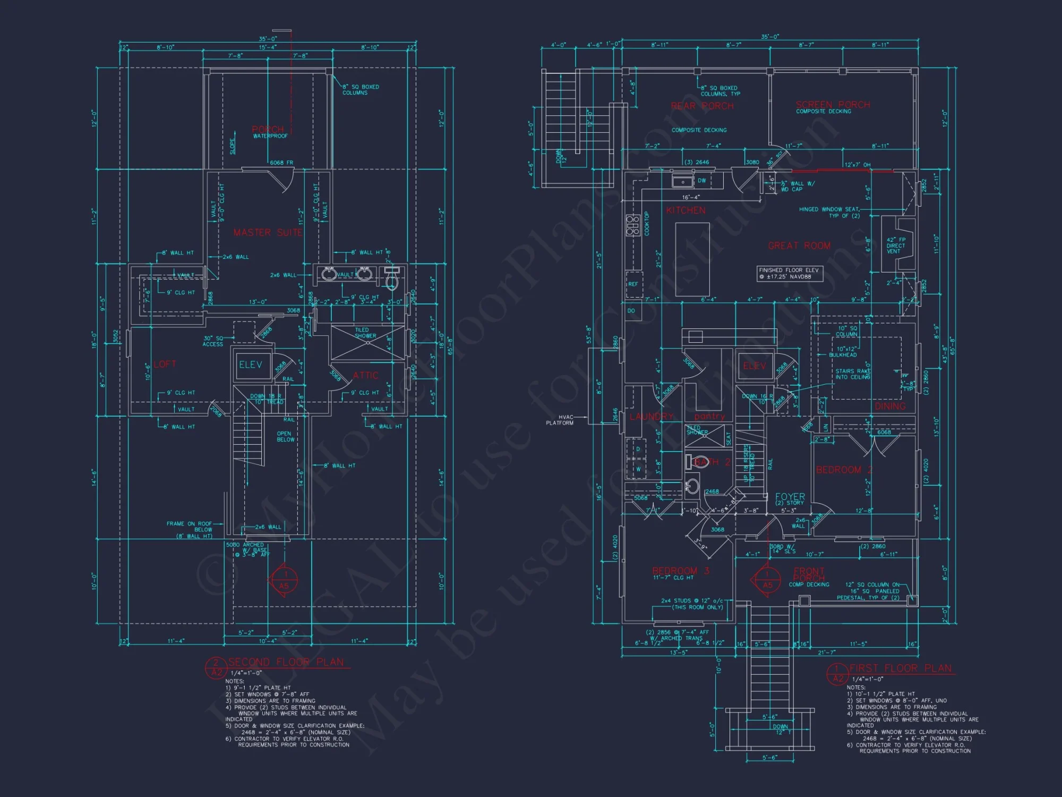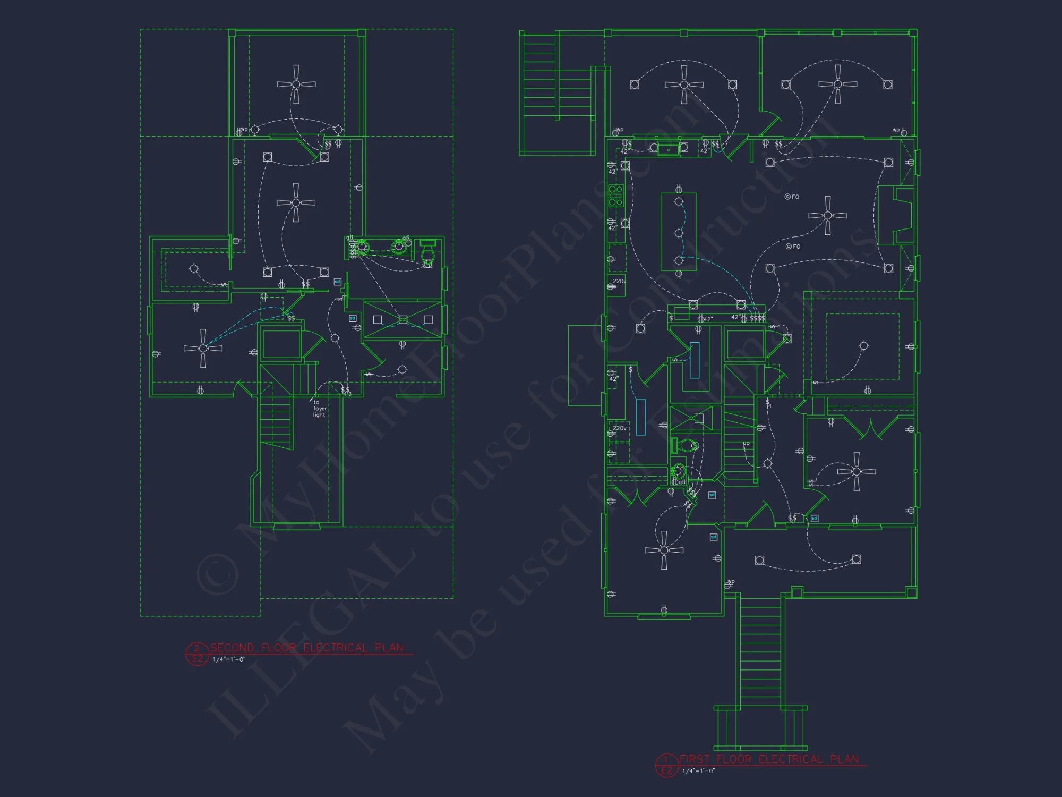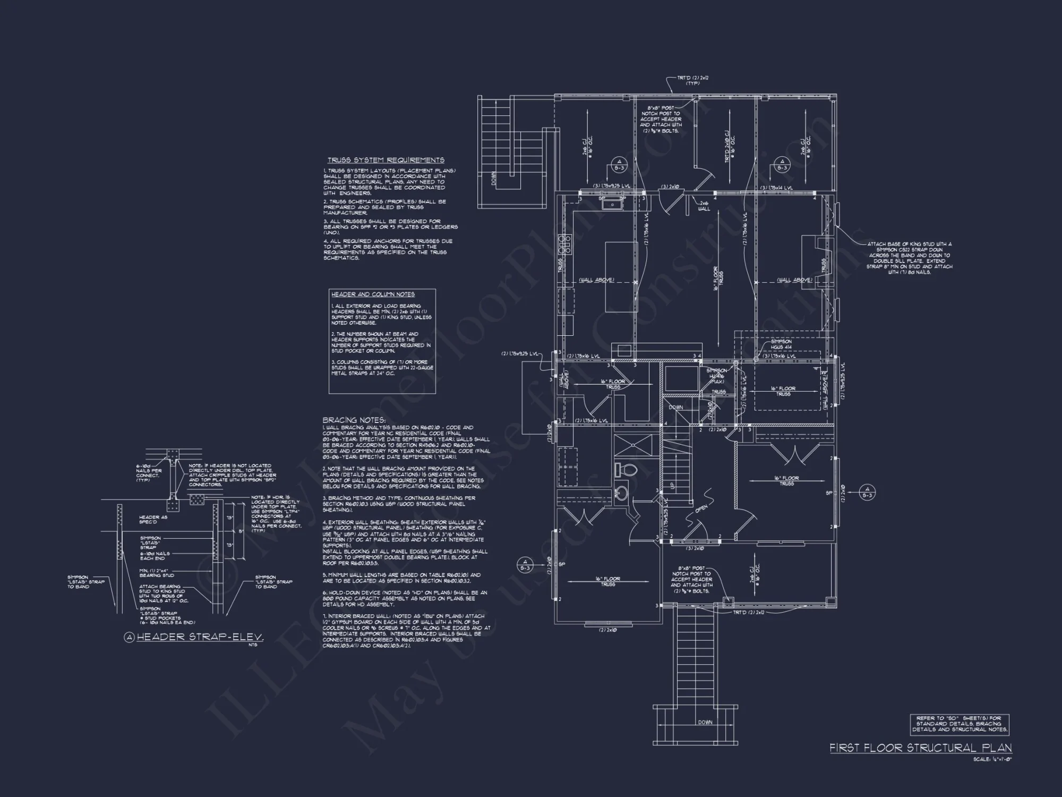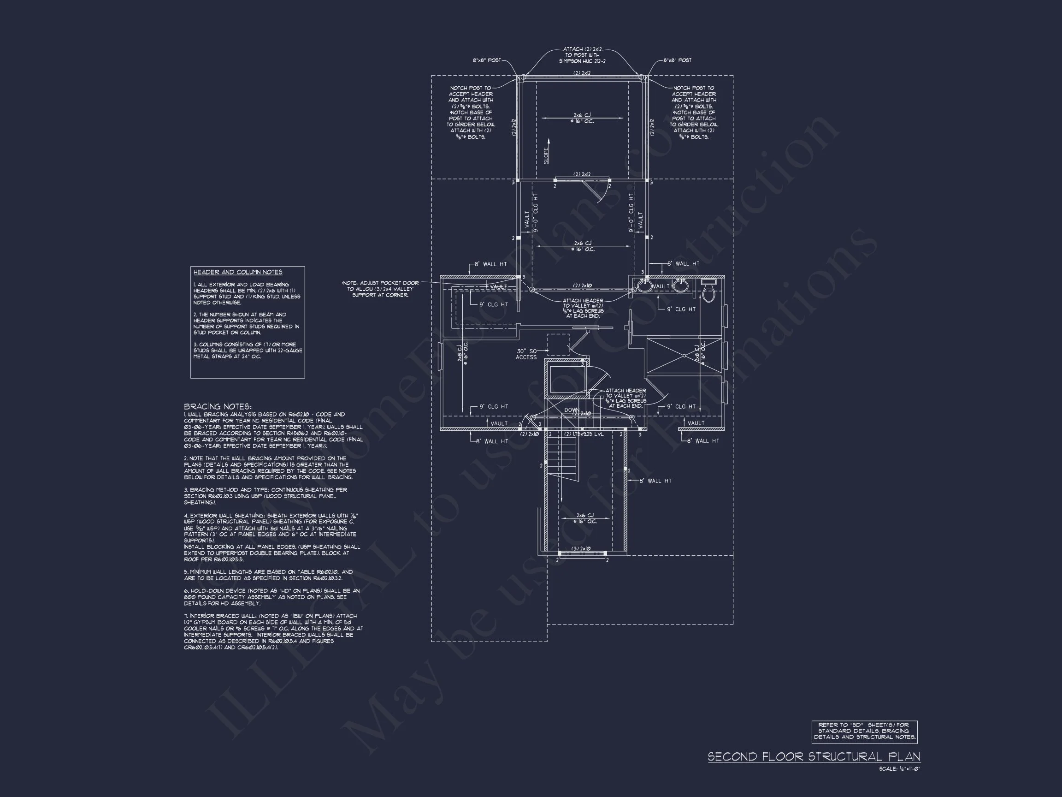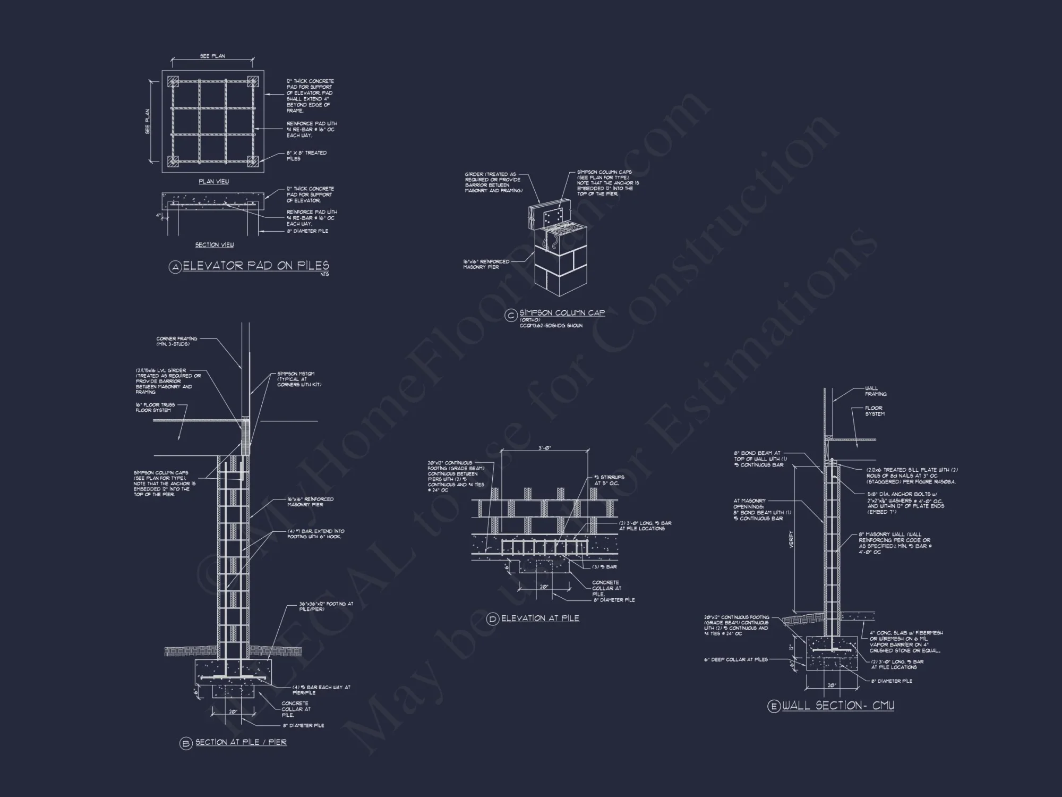14-1224 HOUSE PLAN – Beach Coastal Home Plan – 3-Bed, 3-Bath, 2,324 SF
Beach Coastal Shingle Style house plan • 3 bed • 3 bath • 2,324 SF. Elevated design, open floor plan, and porches. Includes CAD+PDF + unlimited build license.
Original price was: $1,976.45.$1,254.99Current price is: $1,254.99.
999 in stock
* Please verify all details with the actual plan, as the plan takes precedence over the information shown below.
| Architectural Styles | |
|---|---|
| Width | 42'-0" |
| Depth | 65'-8" |
| Htd SF | |
| Unhtd SF | |
| Bedrooms | |
| Bathrooms | |
| # of Floors | |
| # Garage Bays | |
| Indoor Features | Attic, Downstairs Laundry Room, Elevator, Foyer, Great Room, Mudroom |
| Outdoor Features | Covered Front Porch, Covered Rear Porch, Lanai, Screened Porch, Upper Deck |
| Bed and Bath Features | Bedrooms on First Floor, Bedrooms on Second Floor, Owner's Suite on First Floor, Split Bedrooms |
| Kitchen Features | |
| Garage Features | |
| Condition | New |
| Ceiling Features | |
| Structure Type | |
| Exterior Material |
Paul Carson – November 23, 2023
Full mechanical preview.
9 FT+ Ceilings | Attics | Basement Garage | Beach | Bedrooms on First and Second Floors | Coastal | Covered Front Porch | Covered Rear Porches | Downstairs Laundry Room | Elevator | Foyer | Front Entry | Great Room | Home Plans with Mudrooms | Kitchen Island | Lanai | Medium | Owner’s Suite on the First Floor | Screened Porches | Second Floor Bedroom | Split Bedroom | Traditional | Upper Deck | Vaulted Ceiling
Beach Coastal Shingle Style 3-Story House Plan with Elevator and Open Layout
Discover this elegant 3-story Beach Coastal Shingle Style home plan offering 2,324 heated sq. ft., 3 bedrooms, 3 bathrooms, and full CAD blueprints with engineering included.
This Beach Coastal house plan combines the charm of classic seaside architecture with modern livability. Elevated for protection and enhanced views, the design celebrates open-air living, functional flow, and timeless shingle craftsmanship ideal for coastal properties or vacation retreats.
Key Features of the Home Plan
Living Areas – Heated & Unheated
- Heated area: 2,324 sq. ft. across three thoughtfully designed stories.
- Unheated extras: Spacious covered porch, upper deck, garage bays, and breezy lanai.
Bedrooms & Bathrooms
- 3 bright bedrooms featuring generous windows for natural light and cross ventilation.
- 3 full bathrooms designed for privacy and accessibility on each level.
Interior Highlights
- Elevator: Full-service lift provides seamless movement between floors—ideal for accessibility and convenience. Browse homes with elevators.
- Open floor plan: The great room, dining, and kitchen merge into a bright, connected space for entertaining. Explore more open-concept homes.
- Chef’s kitchen: Center island, walk-in pantry, and direct access to the porch for al fresco dining.
- Foyer and mudroom: Keep sand and clutter at bay with organized entry zones. See mudroom plans.
- Laundry room: Conveniently located for effortless daily chores.
Garage & Storage Details
- Garage Bays: Dual front-entry garages beneath the main floor for secure parking and storage.
- Foundation: Raised/stem-wall foundation designed for coastal flood zones and improved views.
- Storage: Attic and multiple closets provide ample space for gear, luggage, or seasonal items.
Outdoor Living Features
- Covered porches, balcony decks, and a screened lanai extend your living space outdoors.
- Shingle cladding and crisp white trim evoke the timeless Shingle Style aesthetic.
- Perfect for narrow coastal lots or elevated lots near the shoreline.
Architectural Style: Beach Coastal Shingle Style
This design artfully merges beach and coastal architecture with Shingle Style detailing. The result is a breezy, elegant home that’s both sophisticated and relaxed—ideal for families seeking year-round comfort or a high-end vacation retreat. Discover more Coastal House Plans or explore similar seaside inspirations on ArchDaily.
Bonus Features
- Elevator for multi-level convenience and aging-in-place design.
- Screened porch and lanai for year-round outdoor enjoyment.
- Attic and garage-level storage for maximum organization.
Included Benefits with Every Plan
- CAD + PDF Files: Editable and ready for permits or customization.
- Unlimited Build License: Construct multiple homes under one purchase—no extra fees.
- Free Foundation Changes: Slab, crawlspace, or basement—your choice. See details.
- Structural Engineering: Fully engineered for durability and coastal compliance.
- Affordable Modifications: Save up to 50% on plan changes compared to competitors.
- Preview Every Sheet: View full plan sets before purchasing.
Similar Collections You Might Love
- Coastal House Plans
- Shingle Style House Plans
- Screened Porch Plans
- Attic Storage House Plans
- Homes with Elevators
Frequently Asked Questions
What comes with this plan? Every purchase includes CAD + PDF files, structural engineering, foundation options, and unlimited build rights.
Can I change the layout? Yes! Request a modification quote—we’ll tailor the design to your needs.
Is this suitable for coastal construction? Absolutely. The elevated design and garage-under layout are ideal for flood-prone regions.
How many stories? Three full stories, with elevator access to each level for convenience and flexibility.
Can I preview the drawings? Yes—view every sheet before buying.
Start Building Your Beach Coastal Dream Home
Ready to bring your seaside vision to life? Contact our expert team at support@myhomefloorplans.com or reach out here to start your project today.
Design your future with My Home Floor Plans — where Beach Coastal living meets timeless Shingle Style architecture.
14-1224 HOUSE PLAN – Beach Coastal Home Plan – 3-Bed, 3-Bath, 2,324 SF
- BOTH a PDF and CAD file (sent to the email provided/a copy of the downloadable files will be in your account here)
- PDF – Easily printable at any local print shop
- CAD Files – Delivered in AutoCAD format. Required for structural engineering and very helpful for modifications.
- Structural Engineering – Included with every plan unless not shown in the product images. Very helpful and reduces engineering time dramatically for any state. *All plans must be approved by engineer licensed in state of build*
Disclaimer
Verify dimensions, square footage, and description against product images before purchase. Currently, most attributes were extracted with AI and have not been manually reviewed.
My Home Floor Plans, Inc. does not assume liability for any deviations in the plans. All information must be confirmed by your contractor prior to construction. Dimensions govern over scale.



