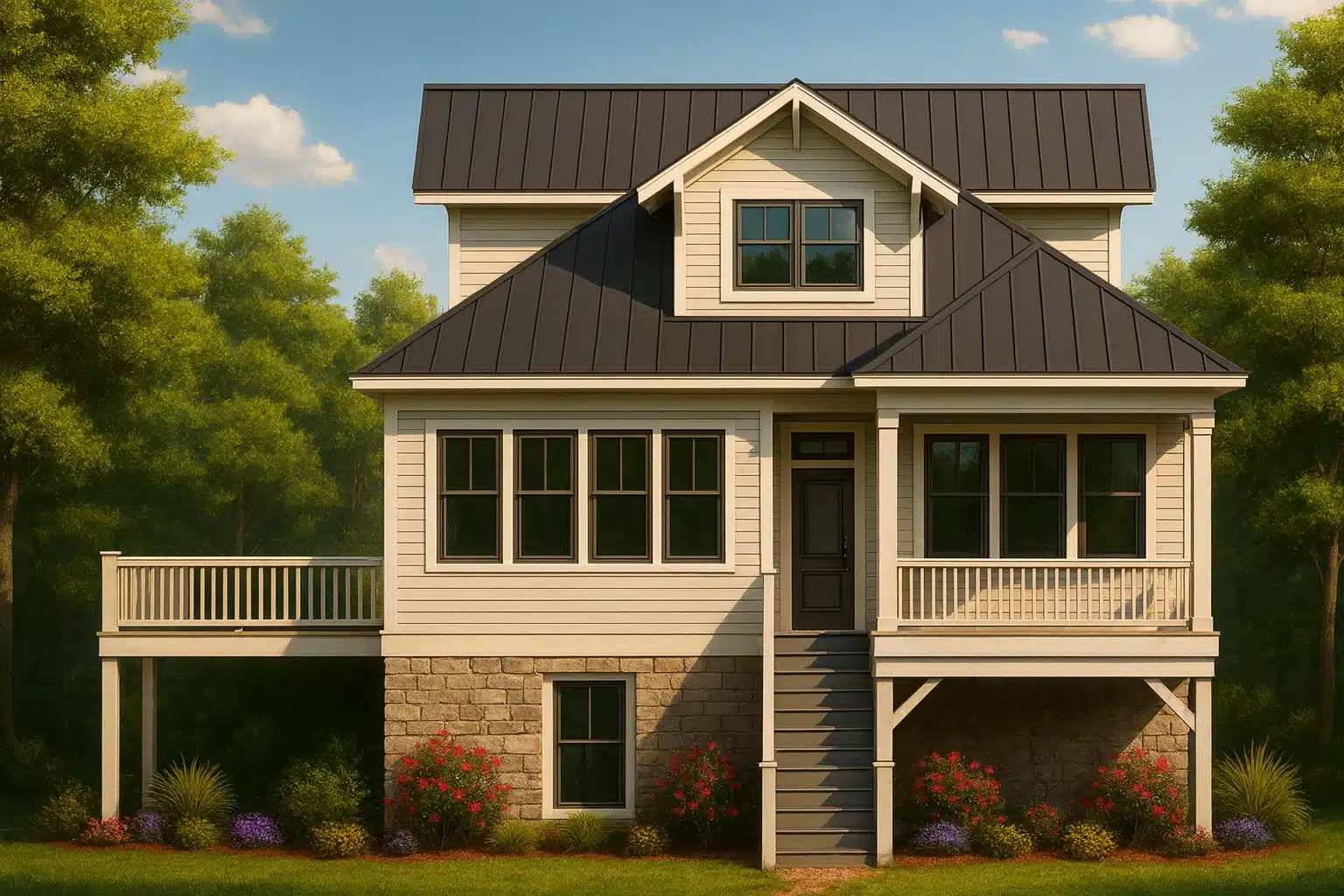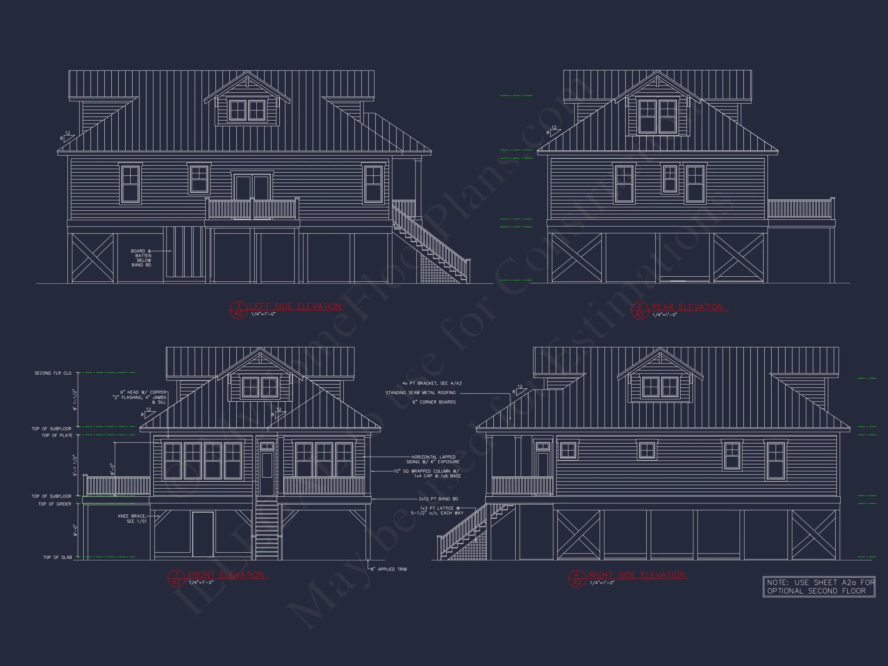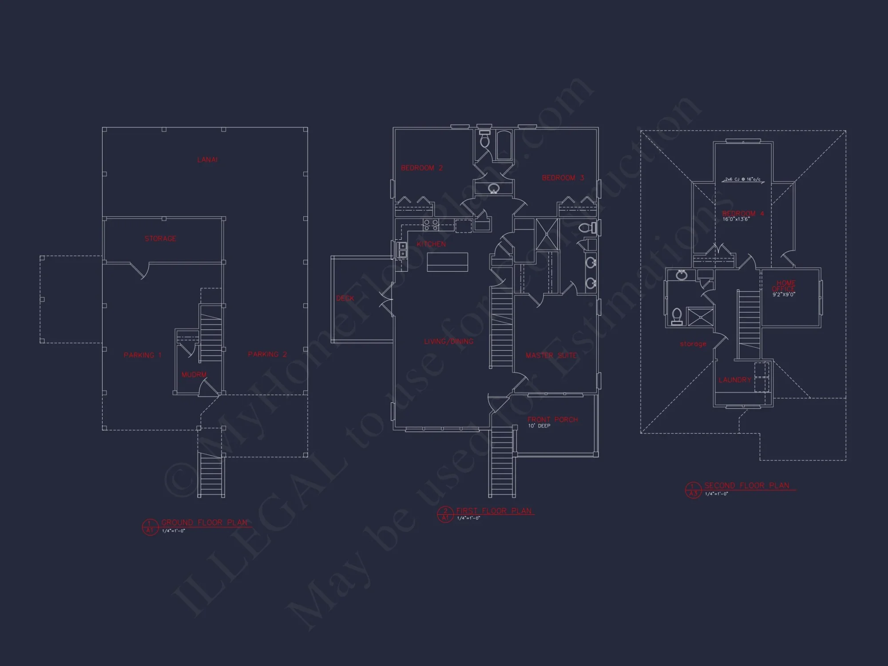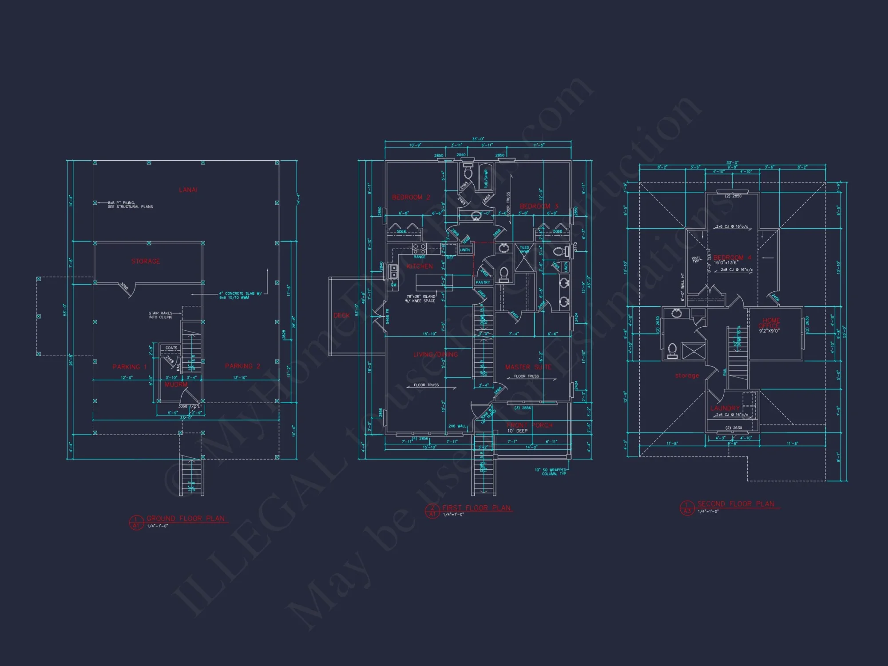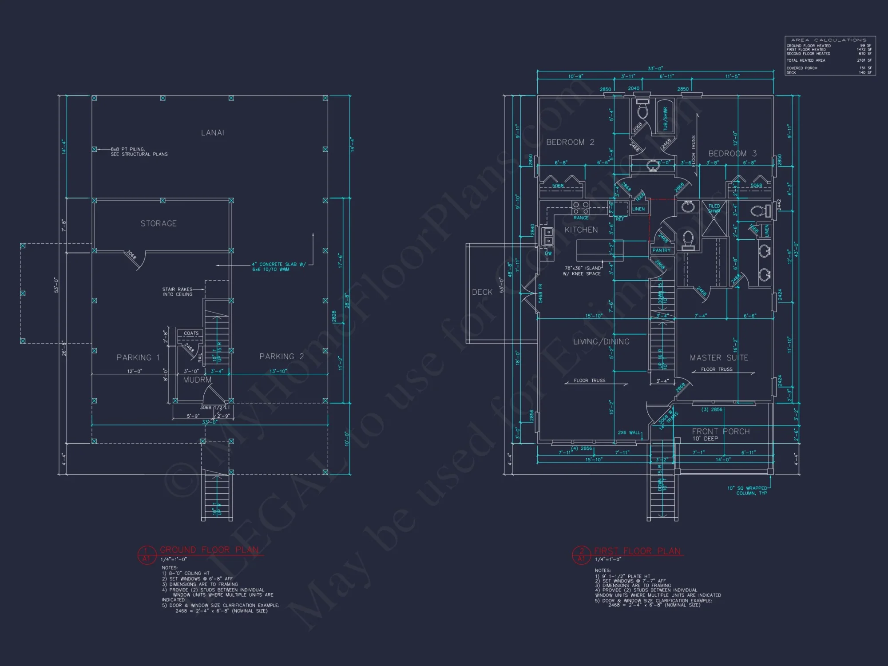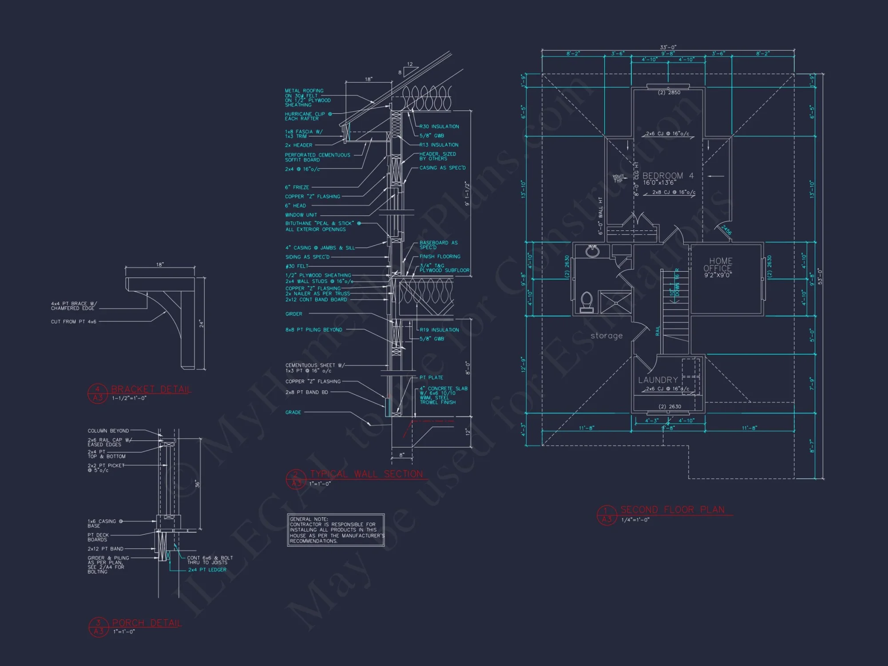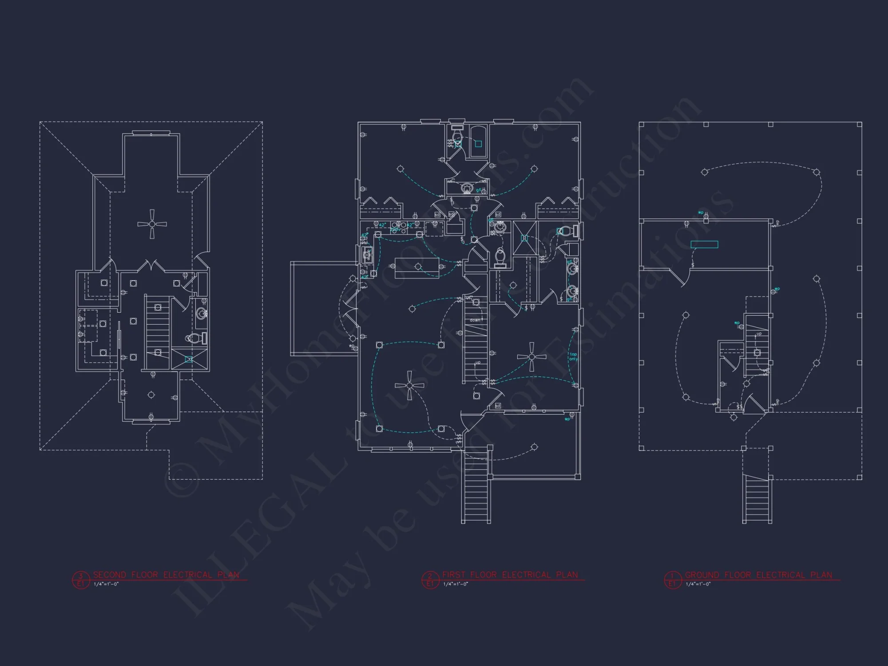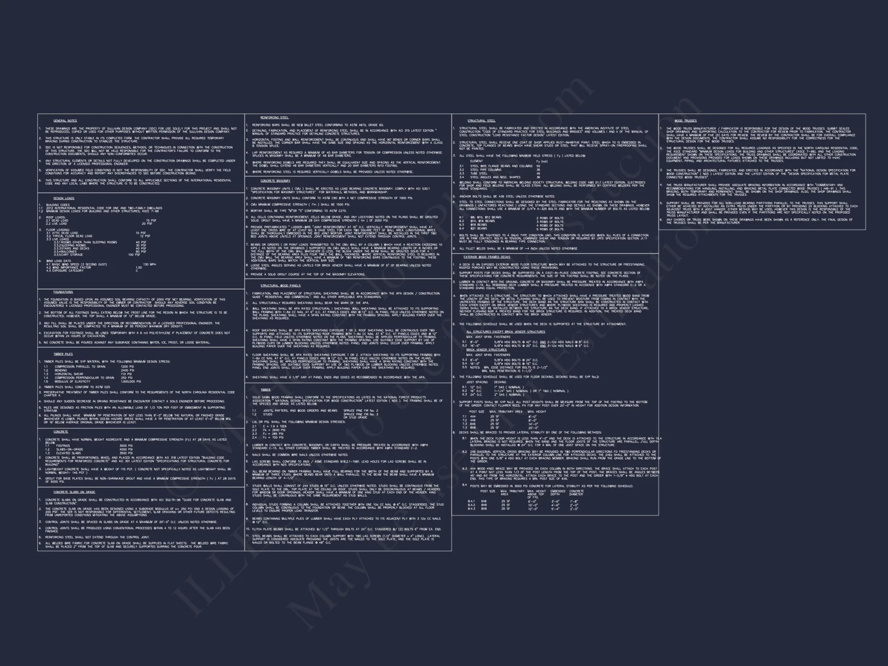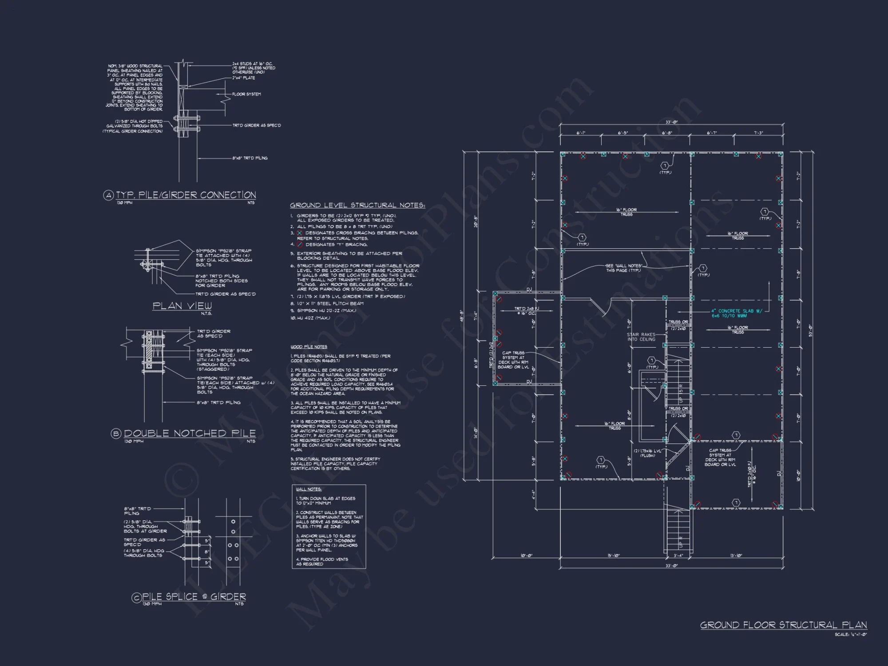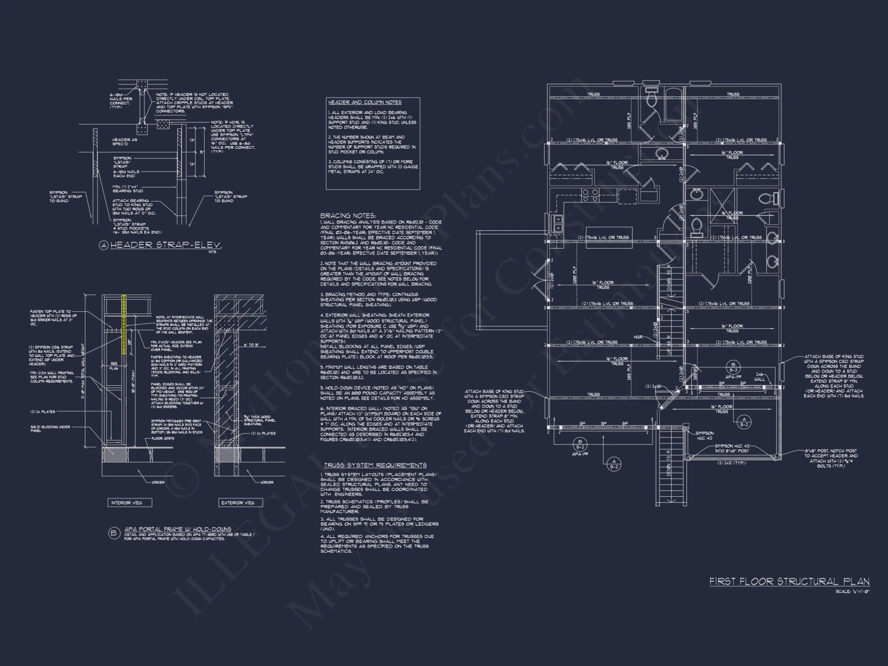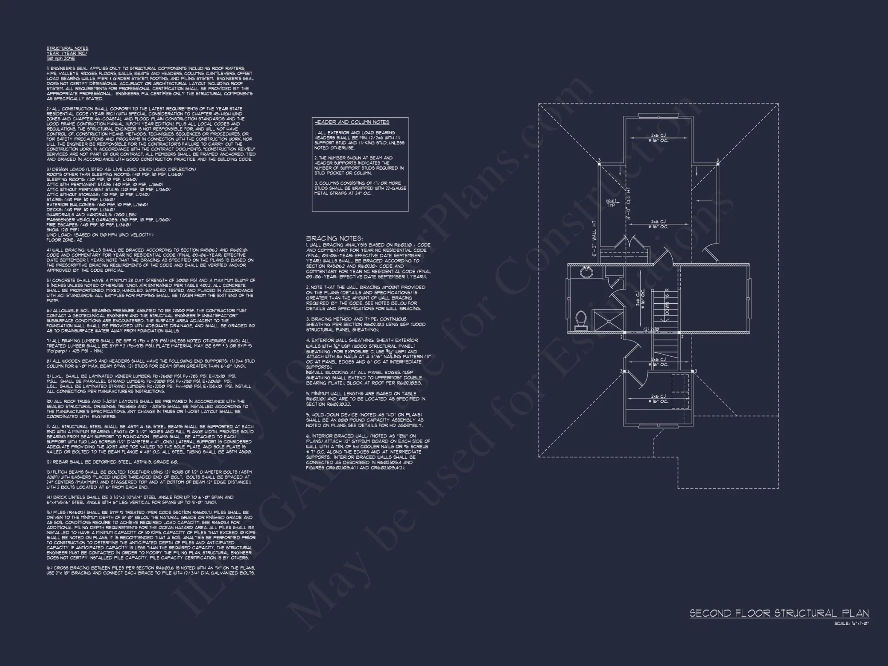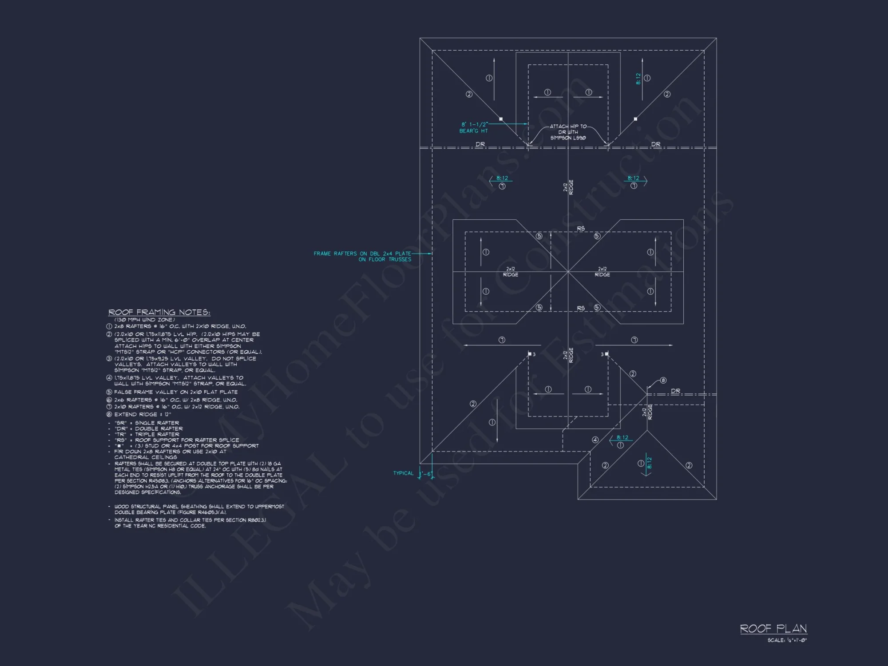14-1463 HOUSE PLAN – Modern Farmhouse Coastal Plan – 3-Bed, 2.5-Bath, 1880 SF
Modern Farmhouse & Coastal house plan • 3 bed • 2.5 bath • 1880 SF. Elevated design, metal roof, wrap-around porch. Includes CAD+PDF + unlimited build license.
Original price was: $1,976.45.$1,254.99Current price is: $1,254.99.
999 in stock
* Please verify all details with the actual plan, as the plan takes precedence over the information shown below.
| Architectural Styles | |
|---|---|
| Width | 33'-0" |
| Depth | 43'-0" |
| Htd SF | |
| Unhtd SF | |
| Bedrooms | |
| Bathrooms | |
| # of Floors | |
| # Garage Bays | |
| Indoor Features | Open Floor Plan, Foyer, Mudroom, Great Room, Living Room, Office/Study, Downstairs Laundry Room |
| Outdoor Features | Covered Front Porch, Covered Rear Porch, Uncovered Deck, Lanai |
| Bed and Bath Features | Bedrooms on Second Floor, Owner's Suite on First Floor, Split Bedrooms, Walk-in Closet |
| Kitchen Features | |
| Garage Features | |
| Condition | New |
| Ceiling Features | |
| Structure Type | |
| Exterior Material |
Brandi Adams – May 2, 2025
DWG layers tidy.
9 FT+ Ceilings | Basement Garage | Beach | Coastal | Covered Front Porch | Covered Rear Porches | Downstairs Laundry Room | Foyer | Great Room | Home Plans with Mudrooms | Kitchen Island | Lanai | Living Room | Medium | Narrow Lot Designs | Office/Study Designs | Open Floor Plan Designs | Owner’s Suite on the First Floor | Second Floor Bedroom | Sloped Lot | Split Bedroom | Traditional | Uncovered Deck | Walk-in Closet
About This Modern Farmhouse Coastal Plan
This Modern Farmhouse Coastal plan perfectly merges the breezy charm of seaside architecture with the inviting warmth of farmhouse living. Its elevated foundation, vertical board-and-batten siding, and sleek black metal roof are as functional as they are beautiful. Designed for waterfront, sloped, or flood-prone lots, this home combines durability with timeless aesthetic appeal. Craftsman-inspired porch columns and a natural stone base anchor the structure with earthy detail, creating a design that feels at home by the coast or in the countryside.
Main Living Area
The heart of the home is its open-concept main level, where the kitchen, dining, and living spaces connect seamlessly under high ceilings. Expansive windows flood the interior with natural light and frame views of surrounding landscapes, whether ocean, lake, or forest. The main living area features a cozy fireplace and access to both covered and uncovered outdoor spaces, making it ideal for entertaining or quiet relaxation. Durable finishes ensure easy maintenance for coastal environments, while the layout encourages breezy cross-ventilation.
Kitchen & Dining Features
- Spacious central island with bar seating
- Walk-in pantry for extra storage
- Farmhouse sink with a scenic view window
- Open transition to dining and outdoor deck
This kitchen balances functionality and charm. The generous island doubles as a prep zone and gathering space, while the adjacent dining area flows effortlessly to the outdoor porch—ideal for waterfront dining or summer evenings. The open-concept design ensures conversation and movement flow naturally throughout the home, perfect for hosting guests or family gatherings.
Bedrooms & Private Spaces
Upstairs, the primary suite provides a serene retreat with vaulted ceilings, private balcony potential, and a luxurious ensuite bath featuring dual vanities and a walk-in shower. Two additional bedrooms share a full bath and include large windows to capture breezes and views. Each room offers flexibility—perfect for children, guests, or a coastal home office. A small loft or sitting area complements the upper level, adding functional versatility.
Outdoor Living
Outdoor living is central to this plan’s design philosophy. A wide front porch stretches across the façade, inviting ocean breezes and morning light. A side or rear deck offers elevated views for sunset dining or relaxing after a long day. The elevated design not only provides stunning vistas but also practical protection against coastal moisture and flooding. Every porch space is optimized for relaxation and connection to nature.
Foundation & Layout Options
Built on a raised pier foundation, this plan adapts beautifully to coastal or sloped terrain. The space below can be used for storage, parking, or even an enclosed workshop. For inland builds, the foundation can easily be converted to a crawl space or slab. The flexibility makes this home a strong choice across diverse climates and landscapes.
Energy Efficiency & Durability
This home is designed for longevity and energy efficiency. The standing-seam metal roof resists salt air corrosion and reflects heat for lower cooling costs. Energy-efficient windows, tight insulation, and natural ventilation ensure comfortable interiors in all seasons. Materials are selected to endure humid and coastal environments while maintaining modern elegance.
Key Features at a Glance
- 3 Bedrooms, 2.5 Bathrooms
- 1,880 Heated Square Feet
- Modern Farmhouse and Coastal architecture blend
- Open floor plan with abundant natural light
- Durable metal roof and stone foundation
- Elevated design perfect for coastal or flood-prone lots
- Expansive covered porches and decks
- Energy-efficient and low-maintenance build
Customization Options
This plan can be easily customized to meet your location and lifestyle. Homeowners may choose to expand outdoor decks, add screened porches, or modify the primary suite for enhanced views. Optional garage configurations and foundation types ensure flexibility for any setting. Each plan purchase includes both CAD and PDF files, granting full design freedom. Engineering adjustments for your state can also be provided, ensuring compliance with local codes.
Design Inspiration
The Modern Farmhouse Coastal style celebrates light, air, and authenticity. It blends the simplicity of farmhouse architecture with the resilience and brightness of coastal living. Interiors emphasize texture and natural tones, while exteriors focus on durability and flow. To explore similar inspirations and ideas for coastal living, visit Houzz, where you can find real homes that merge farmhouse warmth with oceanfront charm.
Plan Package Details
- Includes CAD + PDF construction files
- Unlimited build license for multiple projects
- Optional structural engineering for most regions
- Instant digital download upon purchase
Why Choose This Modern Farmhouse Coastal Plan
This plan blends the best of both worlds—modern efficiency and relaxed coastal comfort. Its clean lines, elevated profile, and practical layout make it ideal for those seeking a lifestyle of easy elegance. From the welcoming porch to the spacious kitchen and upstairs retreat, every detail encourages connection to both family and nature.
Conclusion
Combining the sophistication of a Modern Farmhouse with the tranquility of Coastal design, this home offers timeless curb appeal and intelligent function. Whether built beside the ocean, a lake, or in a serene wooded setting, its thoughtful layout and durable materials ensure comfort for decades.
Visit MyHomeFloorPlans.com to explore this Modern Farmhouse Coastal plan and begin designing your dream home today.
14-1463 HOUSE PLAN – Modern Farmhouse Coastal Plan – 3-Bed, 2.5-Bath, 1880 SF
- BOTH a PDF and CAD file (sent to the email provided/a copy of the downloadable files will be in your account here)
- PDF – Easily printable at any local print shop
- CAD Files – Delivered in AutoCAD format. Required for structural engineering and very helpful for modifications.
- Structural Engineering – Included with every plan unless not shown in the product images. Very helpful and reduces engineering time dramatically for any state. *All plans must be approved by engineer licensed in state of build*
Disclaimer
Verify dimensions, square footage, and description against product images before purchase. Currently, most attributes were extracted with AI and have not been manually reviewed.
My Home Floor Plans, Inc. does not assume liability for any deviations in the plans. All information must be confirmed by your contractor prior to construction. Dimensions govern over scale.



