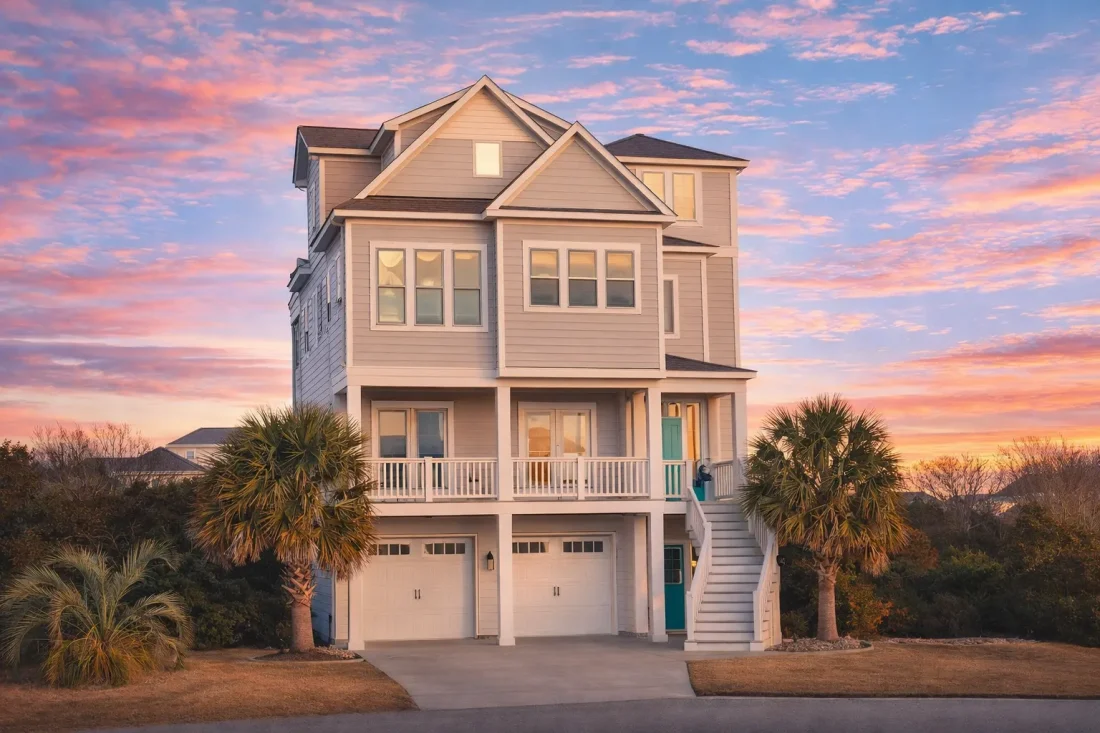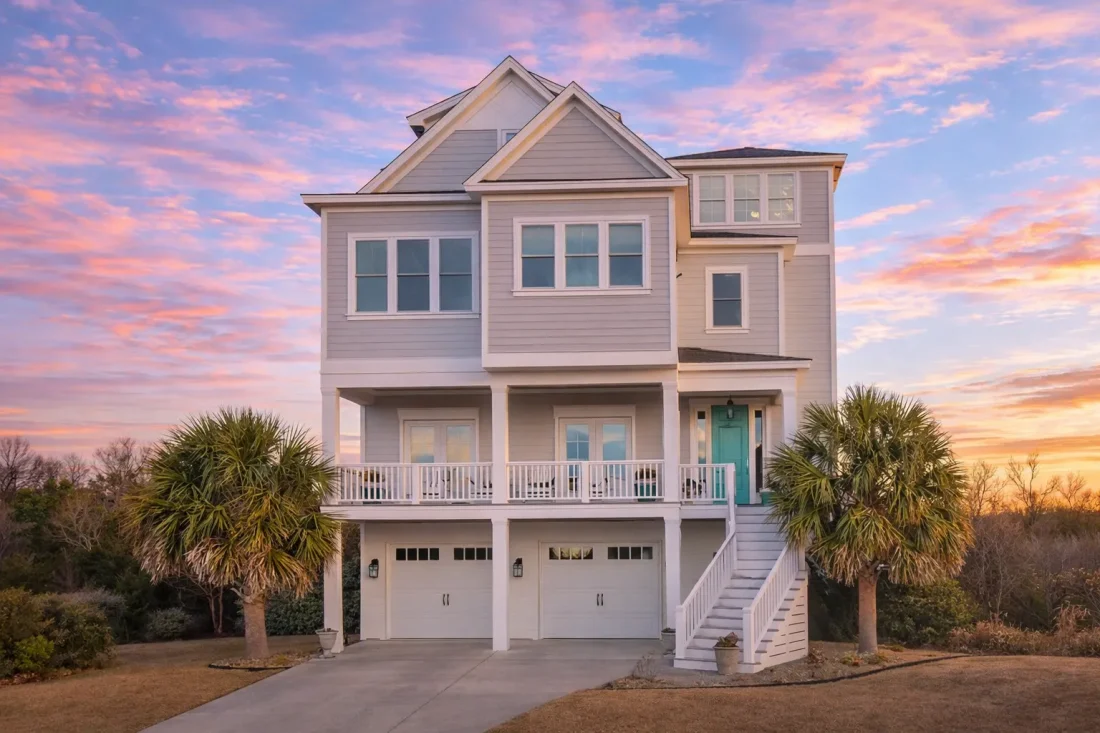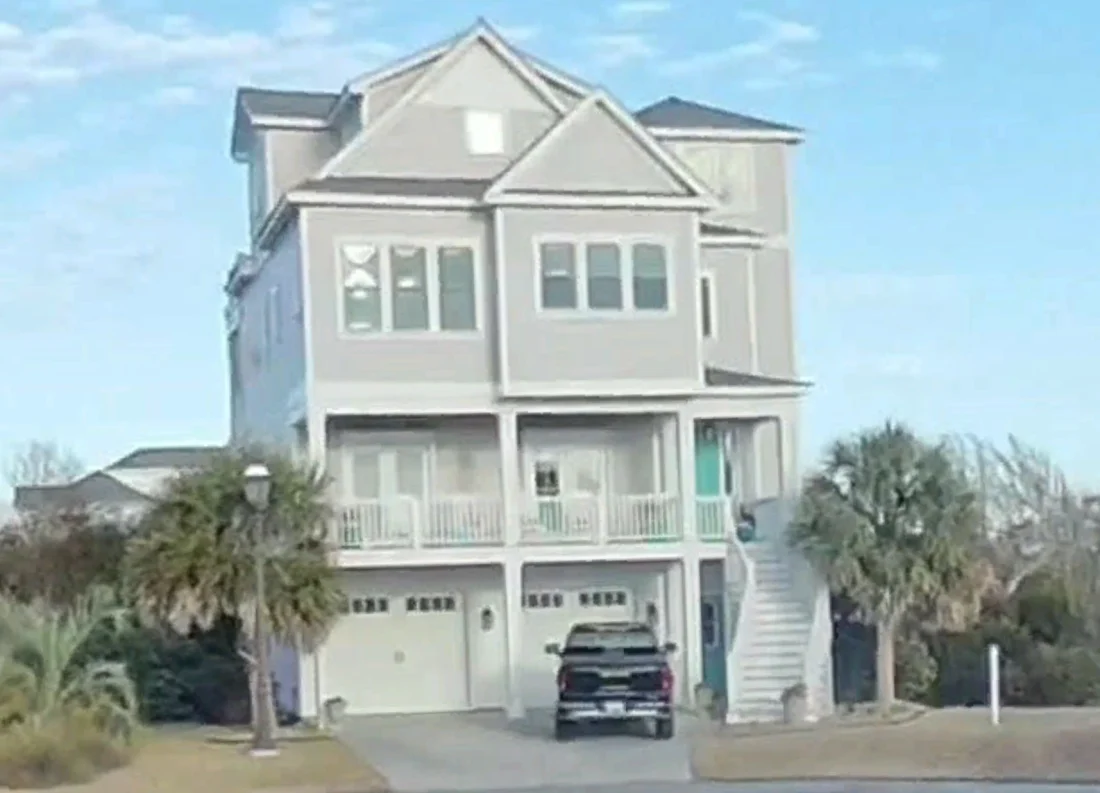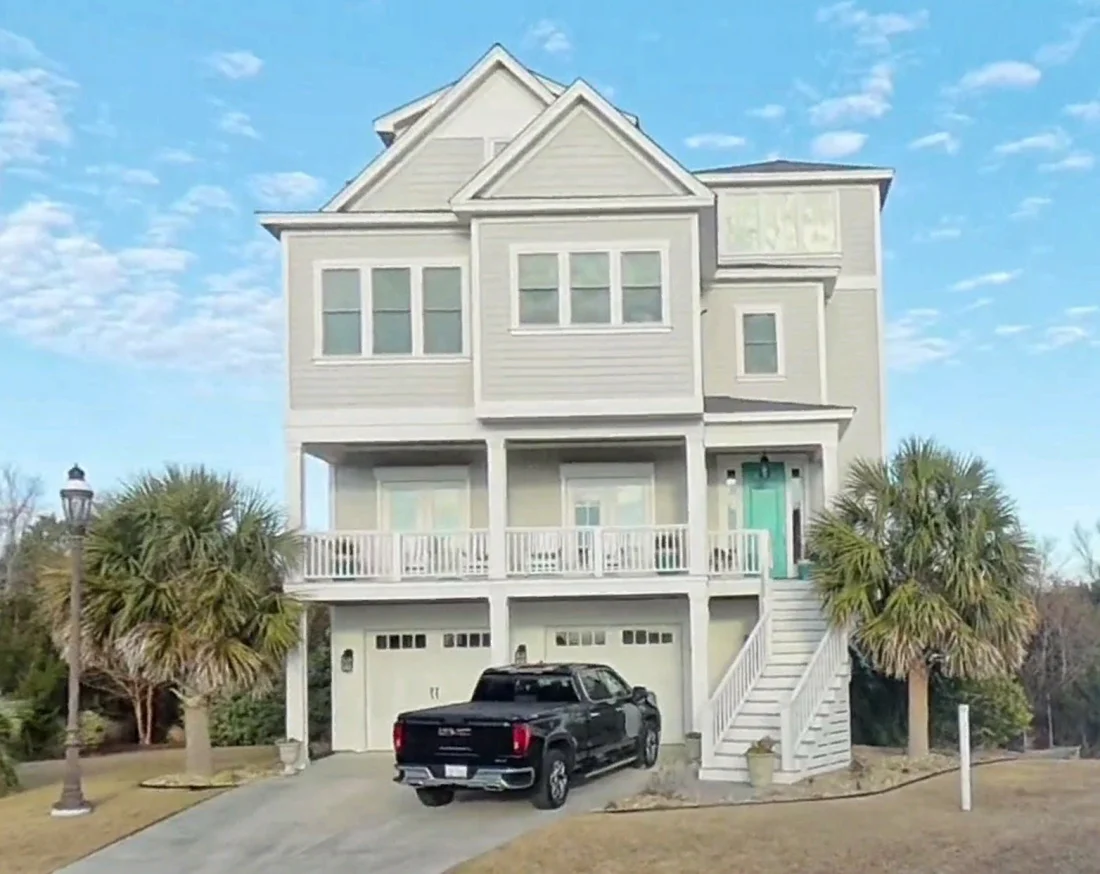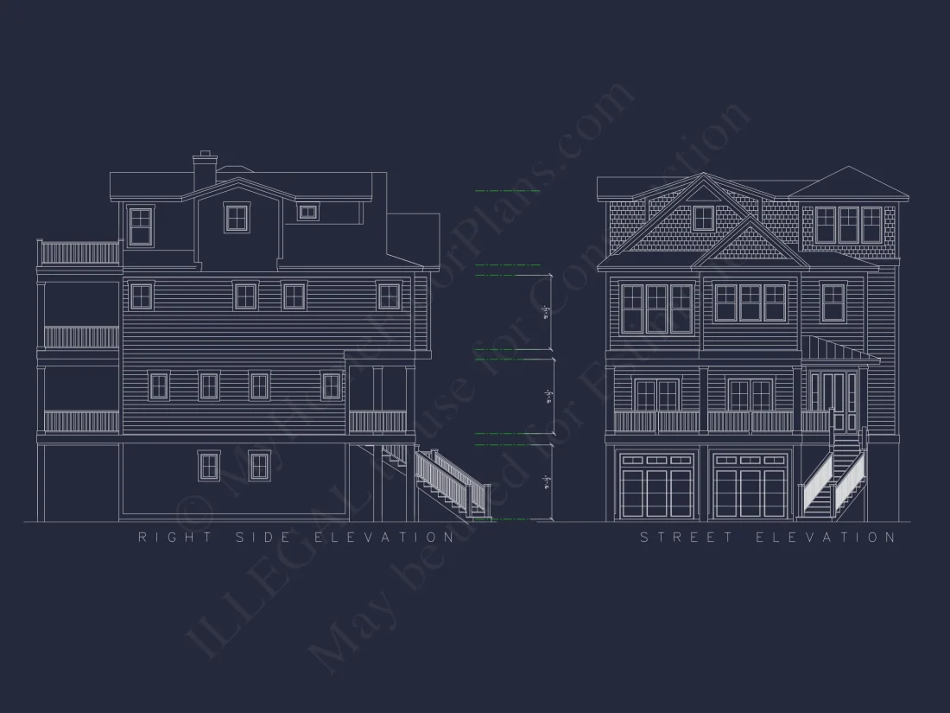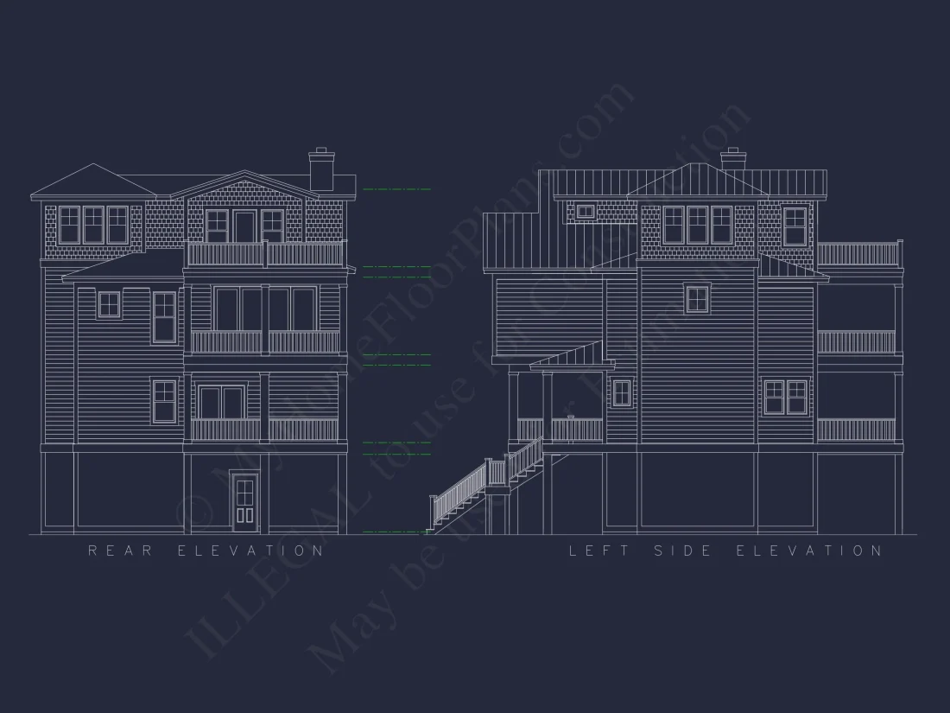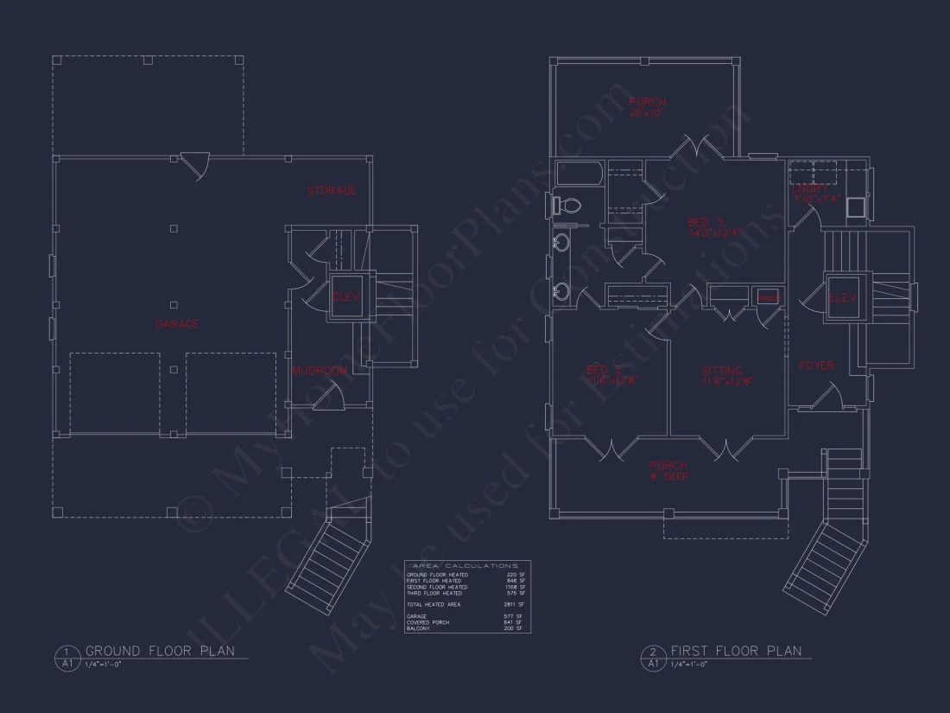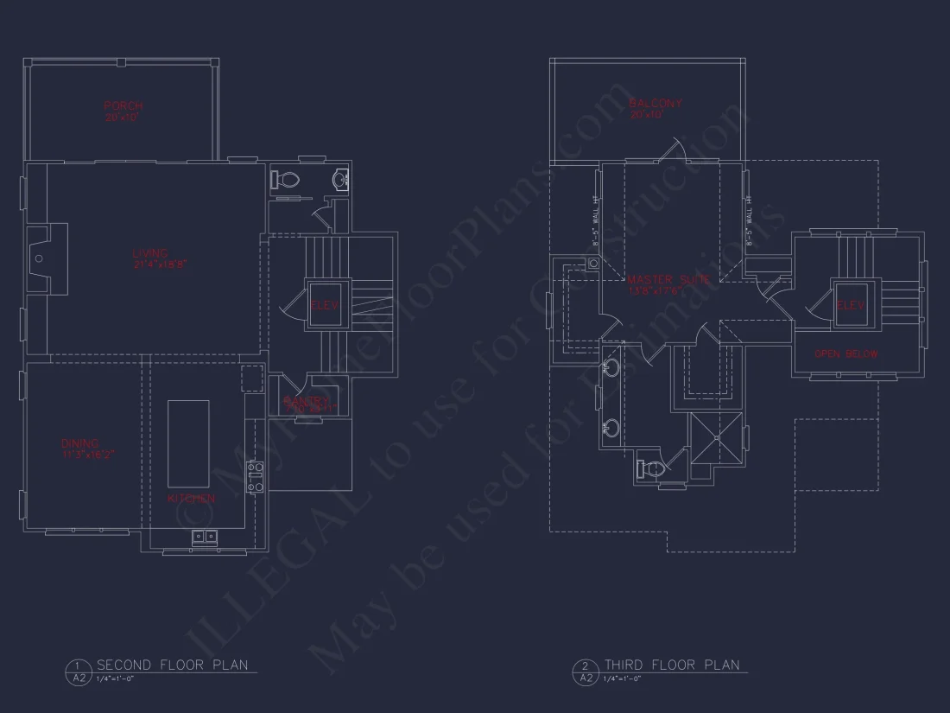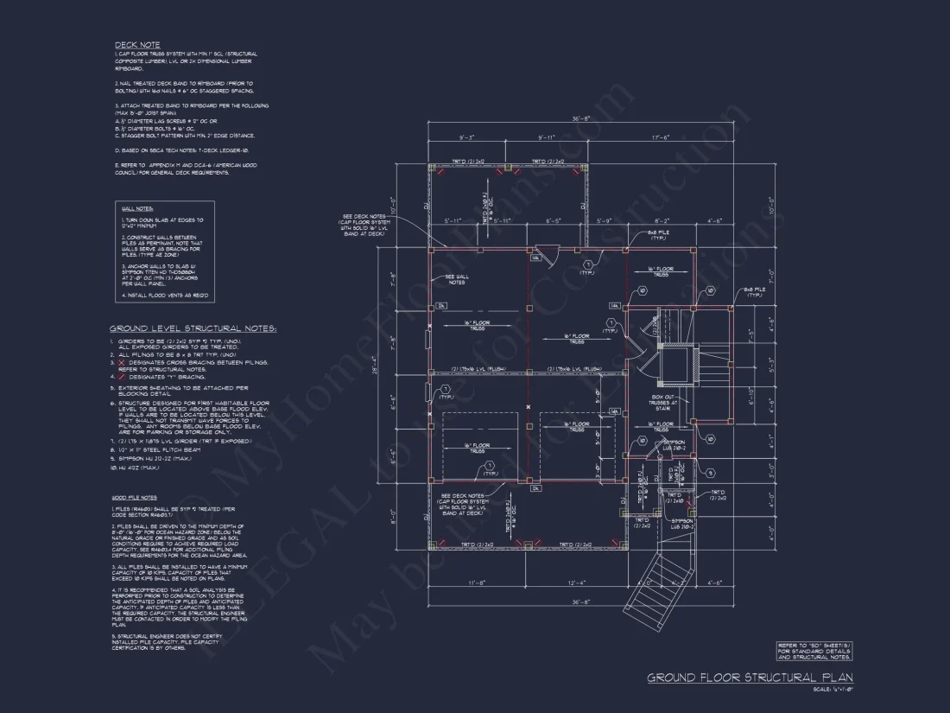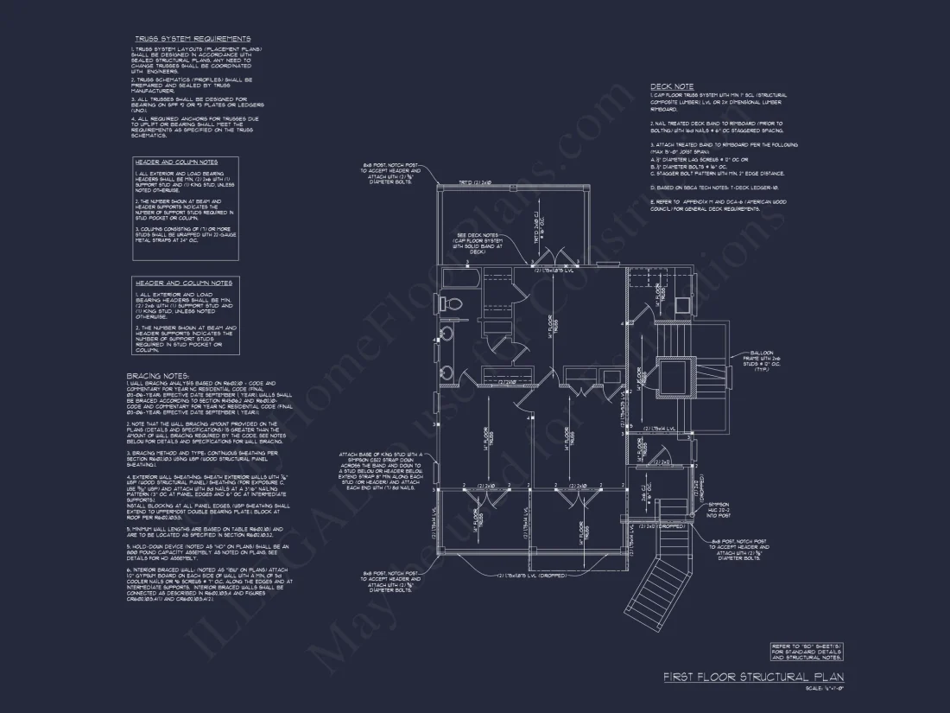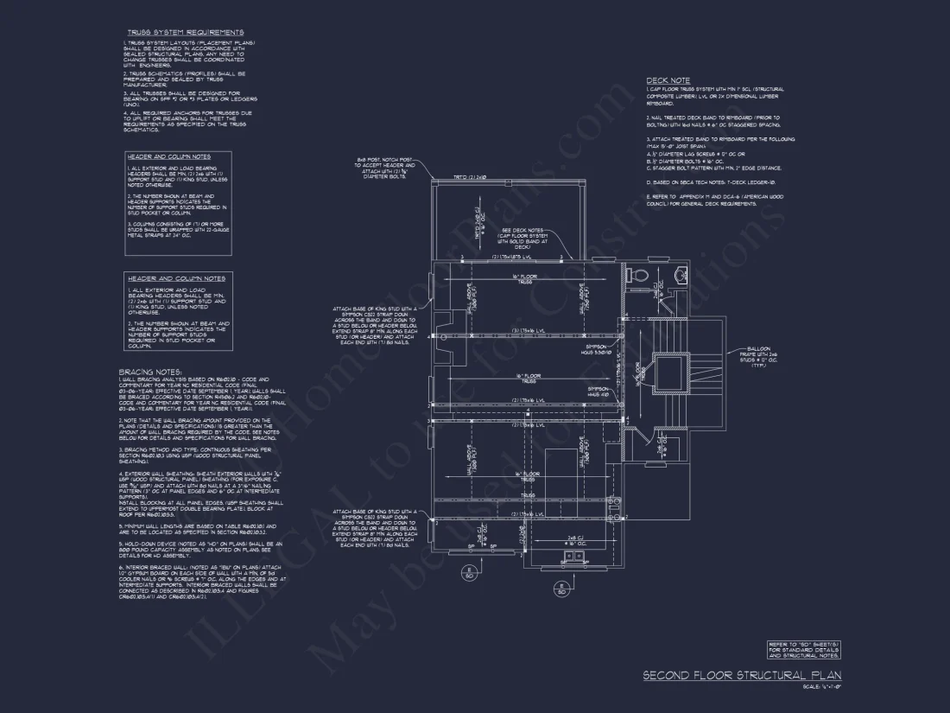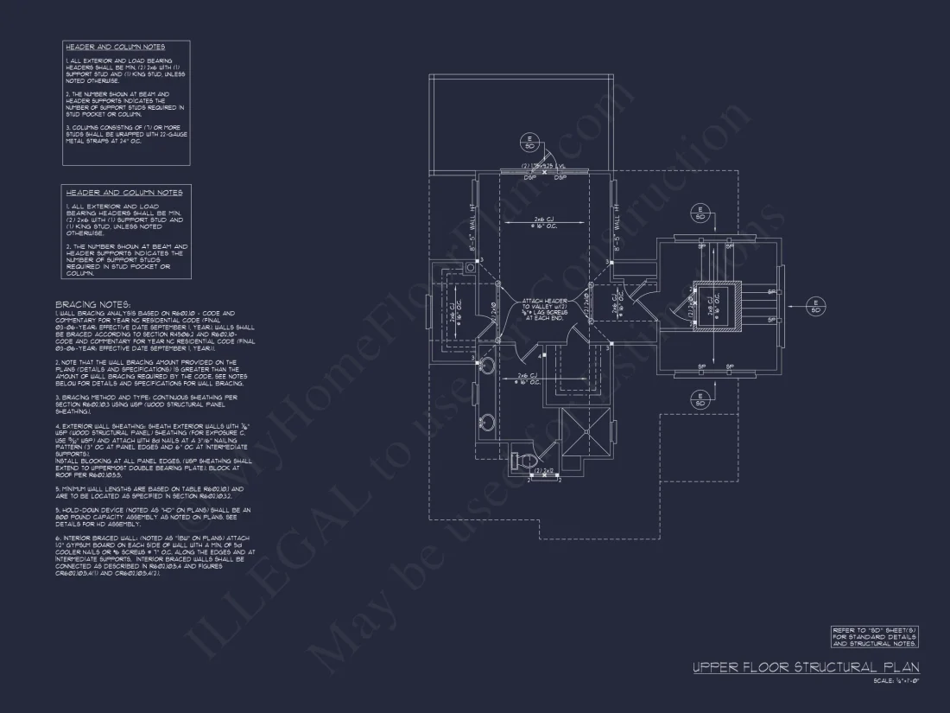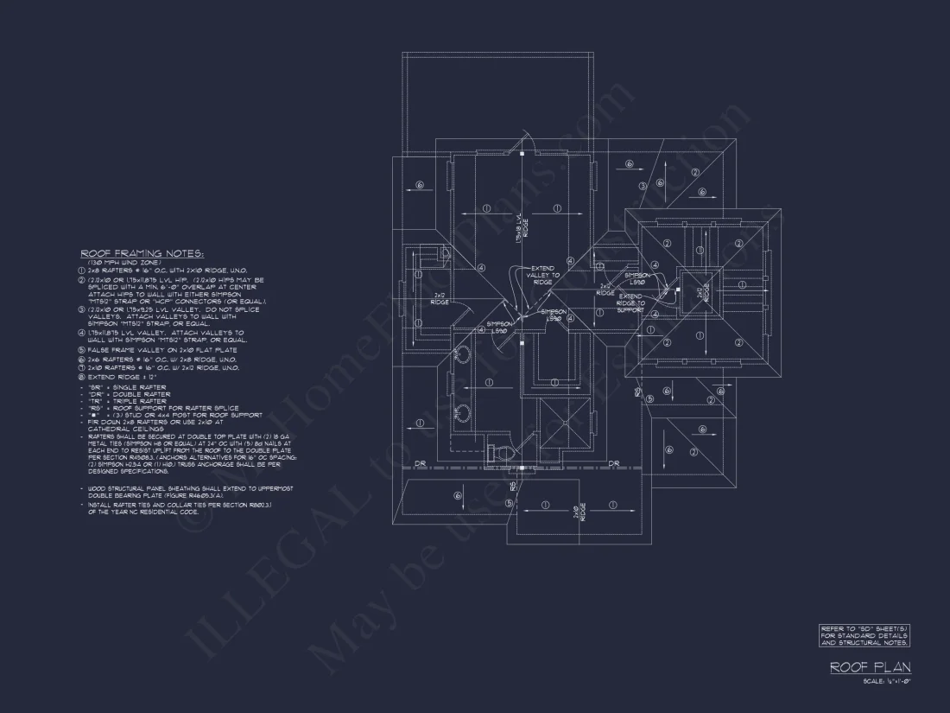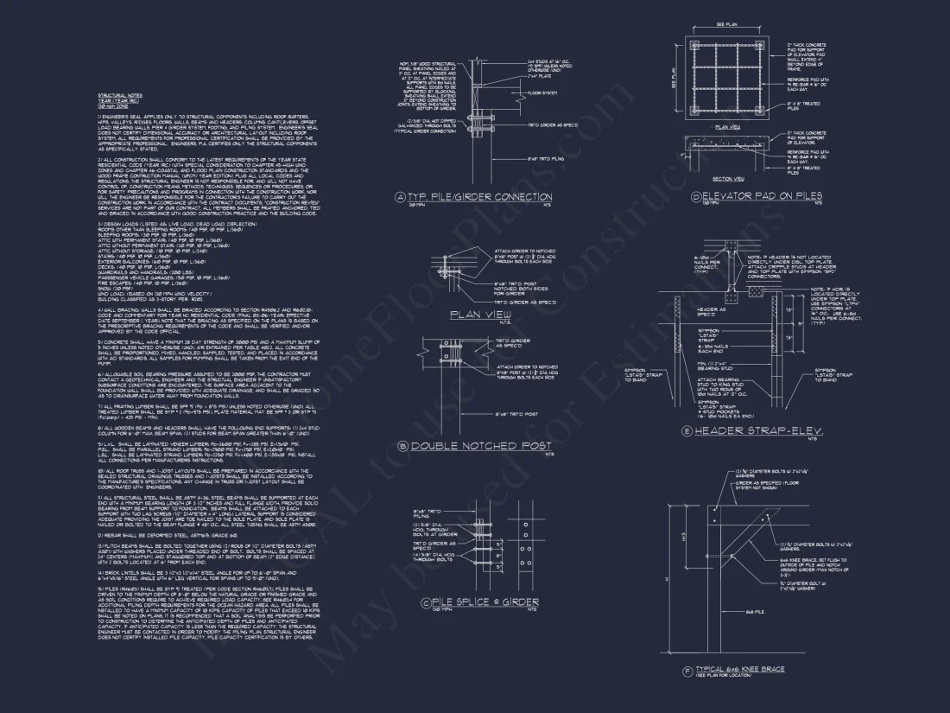14-1937 HOUSE PLAN – Craftsman Coastal Home Plan – 3-Bed, 3-Bath, 2811 SF
Craftsman coastal house plan • 3 bed • 3 bath • 2811 SF. Open floor plan, elevator, multiple decks. Includes CAD+PDF + unlimited build license.
Original price was: $1,976.45.$1,254.99Current price is: $1,254.99.
999 in stock
* Please verify all details with the actual plan, as the plan takes precedence over the information shown below.
| Architectural Styles | |
|---|---|
| Width | 36'-8" |
| Depth | 28'-4" |
| Htd SF | |
| Unhtd SF | |
| Bedrooms | |
| Bathrooms | |
| # of Floors | |
| # Garage Bays | |
| Indoor Features | |
| Outdoor Features | Covered Front Porch, Covered Rear Porch, Upper Deck, Balcony |
| Bed and Bath Features | Bedrooms on Second Floor, Owner's Suite on Second Floor, Walk-in Closet |
| Kitchen Features | |
| Condition | New |
| Garage Features | |
| Structure Type | |
| Exterior Material |
Andrew Smith – September 8, 2024
Instant download link.
Balconies | Basement Garage | Beach | Coastal | Covered Front Porch | Covered Rear Porches | Eating Bar | Elevator | Foyer | Front Entry | Great Room | Home Plans with Mudrooms | Kitchen Island | Large House Plans | Living Room | Narrow Lot Designs | Owner’s Suite on Second Floor | Second Floor Bedroom | Sloped Lot | Split Bedroom Home Plans | Upper Deck | Walk-in Closet | Walk-in Pantry
Craftsman Coastal House Plan with Timeless Appeal
A stunning 2,811 sq. ft. Craftsman-Coastal home featuring 3 bedrooms, 3 bathrooms, spacious decks, and a private elevator—perfect for family living or vacation retreats.
This Craftsman coastal home plan offers the charm of seaside architecture paired with modern functionality. With open layouts, accessible design features, and elegant outdoor spaces, it creates a lifestyle built around comfort and natural beauty.
Key Features of the Home Plan
Living Areas – Heated & Unheated
- Heated area: 2,811 sq. ft. across 3.5 levels, blending function with style.
- Unheated extras: Two-car garage, covered porches, balconies, and a rooftop deck.
Bedrooms & Bathrooms
- 3 bedrooms, including a spacious master suite with private balcony access.
- 3 full bathrooms with modern layouts and convenient placement.
Interior Highlights
- Open floor plan: Kitchen, dining, and great room flow seamlessly. Explore open designs.
- Great Room: A warm gathering space for family and guests.
- Elevator access: Multi-floor convenience for all ages and abilities.
- Foyer and mudroom: Practical entryway design for organization and style.
Garage & Storage Details
- Garage Bays: 2-car garage with front-facing entry.
- Garage Type: Attached, ideal for narrow lots or beach properties.
- Storage: Utility closets, garage space, and mudroom storage included.
Outdoor Living Features
- Covered front porch for warm welcomes and relaxation.
- Balconies and upper decks designed to maximize views.
- Rooftop space perfect for entertaining, lounging, or enjoying sunsets.
Architectural Style: Craftsman Coastal House
This design blends Craftsman-style detailing with coastal architecture—ideal for beach towns, lakesides, or narrow urban lots. Discover how coastal influences emphasize open-air living in ArchDaily.
Bonus Features
- Elevator: Easy access across all levels.
- Flex room: Adaptable as a fourth bedroom, office, or hobby space.
- Balconies: Multiple outdoor spaces connect you with nature.
Included Benefits with Every Plan
- CAD + PDF Files: Editable and printable sets for construction.
- Unlimited Build License: Build as many times as you like—no restrictions.
- Free Foundation Changes: Options for slab, crawlspace, or basement included.
- Engineering Included: Professionally reviewed to meet code compliance.
- Lower Modification Costs: Save big on custom changes compared to competitors.
- Preview Before Purchase: See every sheet in advance.
Similar Collections You Might Love
- Narrow Lot House Plans
- Covered Porch House Plans
- House Plans with Elevators
- Plans with Balconies
- 3 Bedroom House Plans
Frequently Asked Questions
Is this plan suitable for a coastal lot? Yes, its narrow design and elevated living spaces make it perfect for coastal or urban settings.
Do plans come with CAD and PDF? Yes, both editable CAD and printable PDFs are included.
Can I build multiple times? Yes, all purchases come with an unlimited-build license.
Can I modify the plan? Absolutely. We offer affordable customizations to fit your needs.
Is an elevator included? Yes, the layout incorporates full elevator specifications.
Start Building Your Dream Home Today
Reach our expert team at support@myhomefloorplans.com or us here.
Your dream home begins with the right plan—start your journey with confidence today!
14-1937 HOUSE PLAN – Craftsman Coastal Home Plan – 3-Bed, 3-Bath, 2811 SF
- BOTH a PDF and CAD file (sent to the email provided/a copy of the downloadable files will be in your account here)
- PDF – Easily printable at any local print shop
- CAD Files – Delivered in AutoCAD format. Required for structural engineering and very helpful for modifications.
- Structural Engineering – Included with every plan unless not shown in the product images. Very helpful and reduces engineering time dramatically for any state. *All plans must be approved by engineer licensed in state of build*
Disclaimer
Verify dimensions, square footage, and description against product images before purchase. Currently, most attributes were extracted with AI and have not been manually reviewed.
My Home Floor Plans, Inc. does not assume liability for any deviations in the plans. All information must be confirmed by your contractor prior to construction. Dimensions govern over scale.



