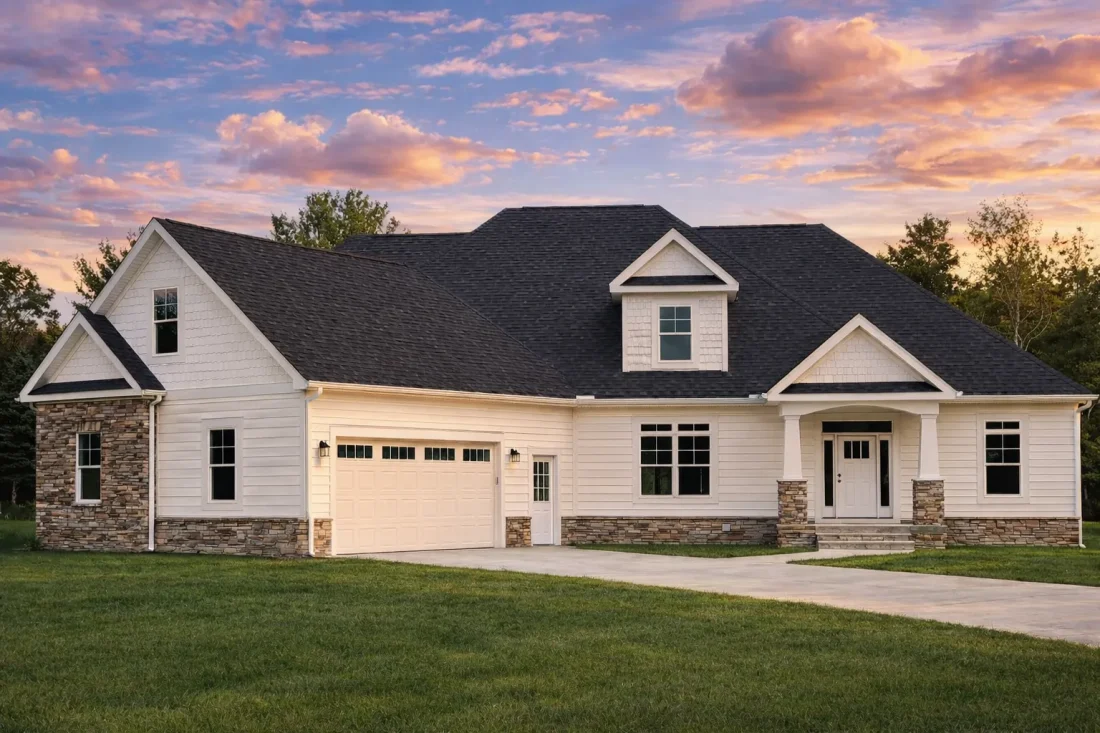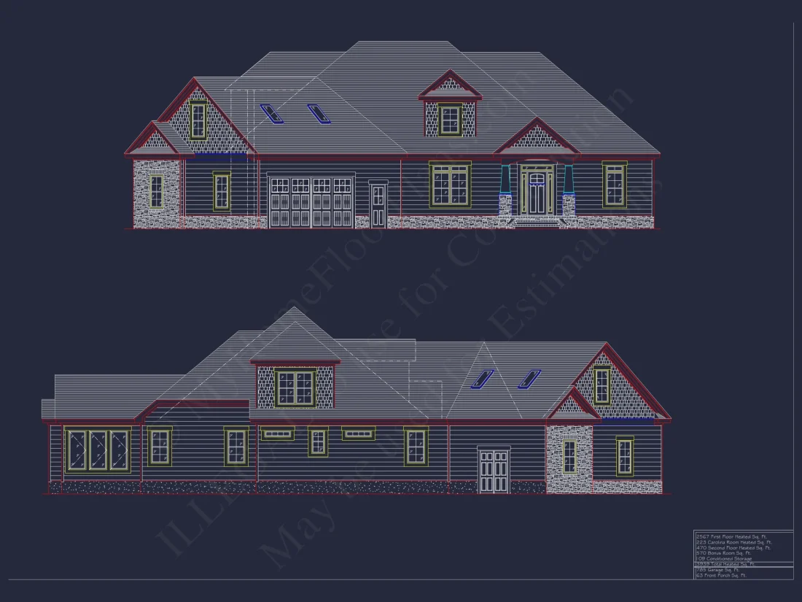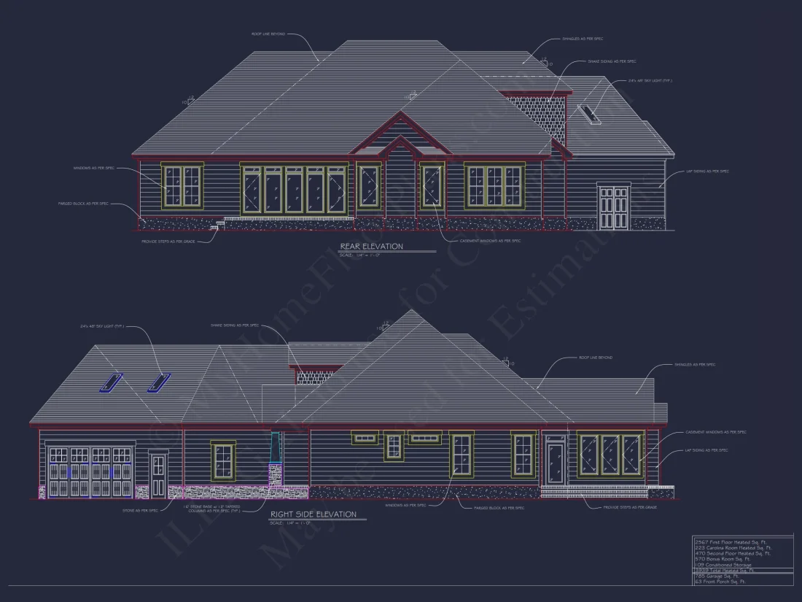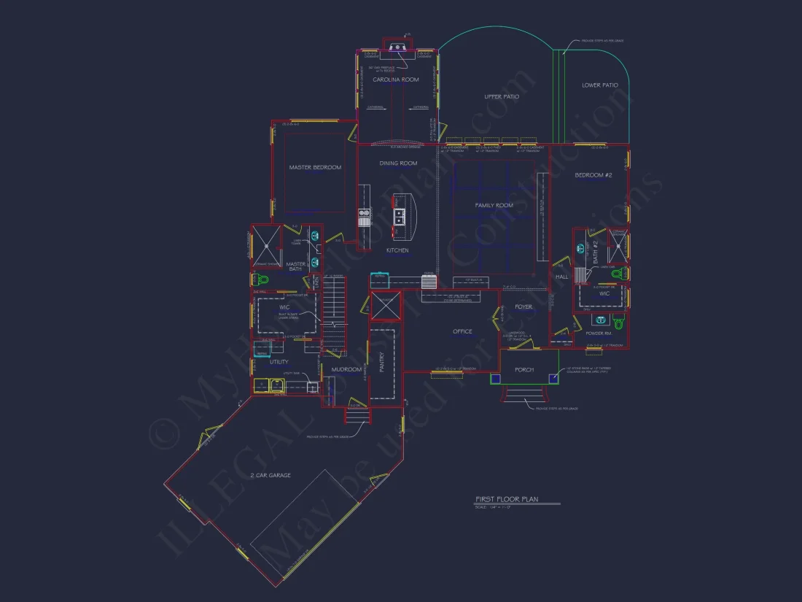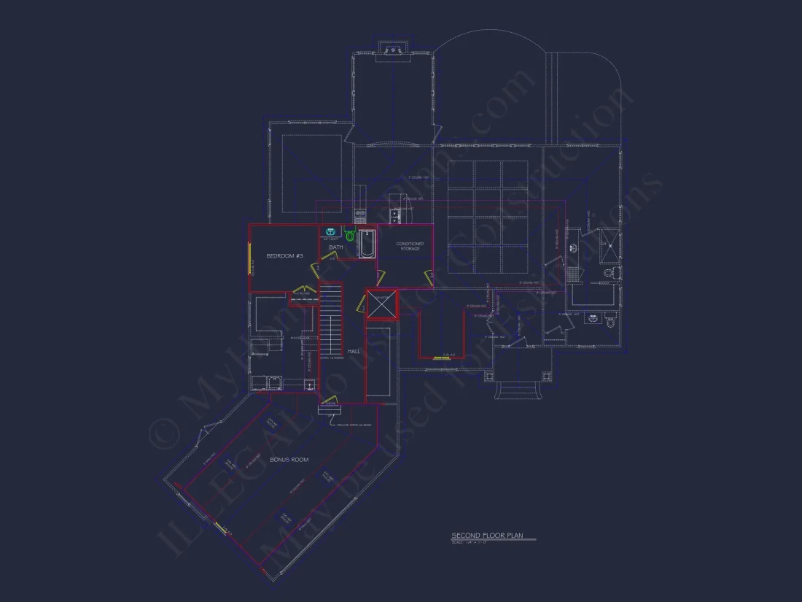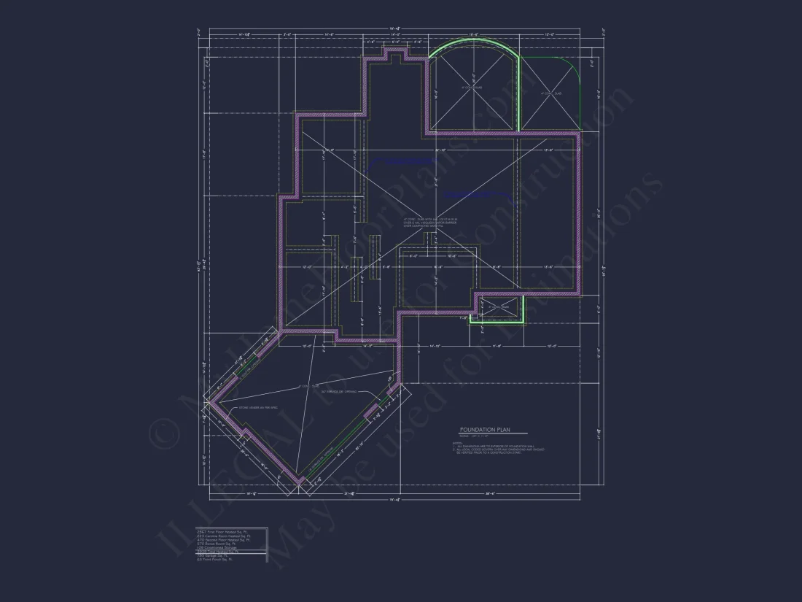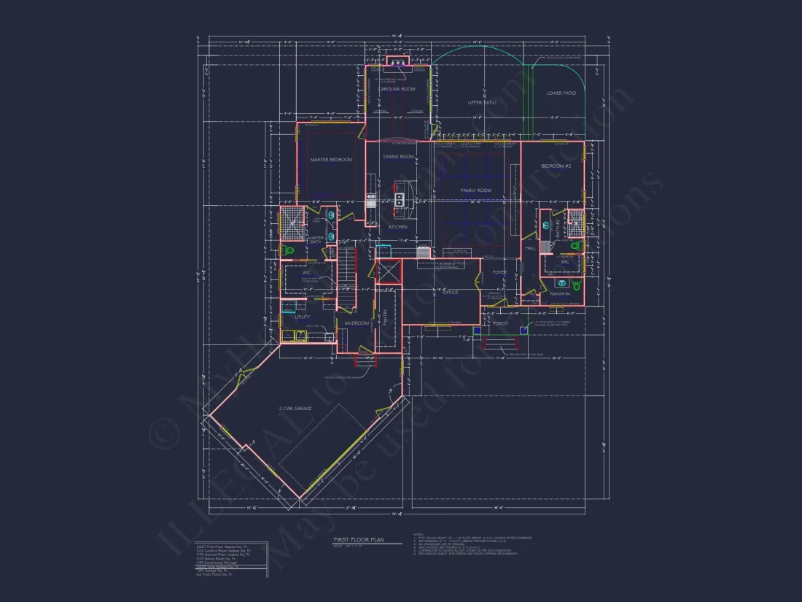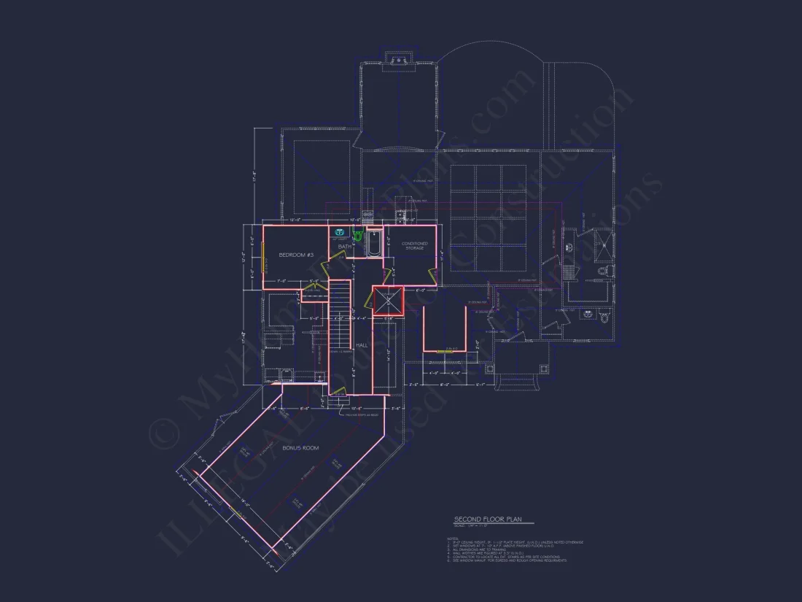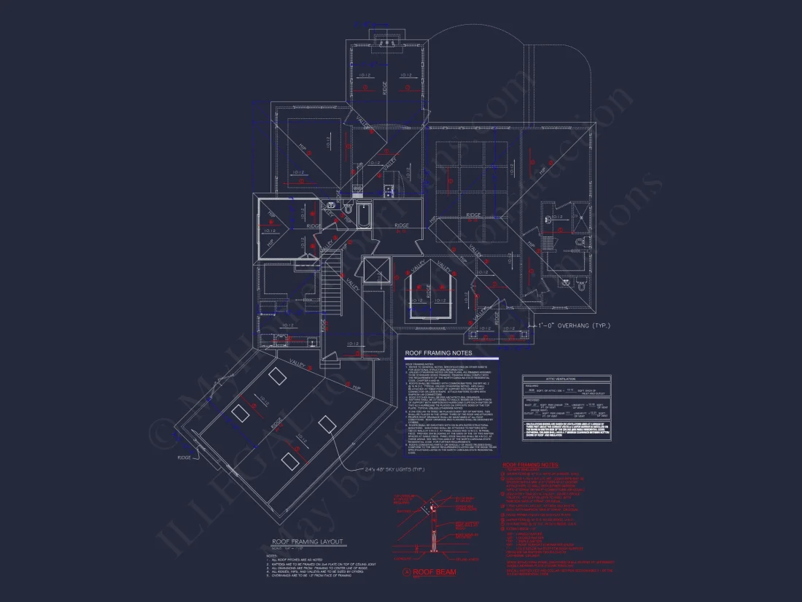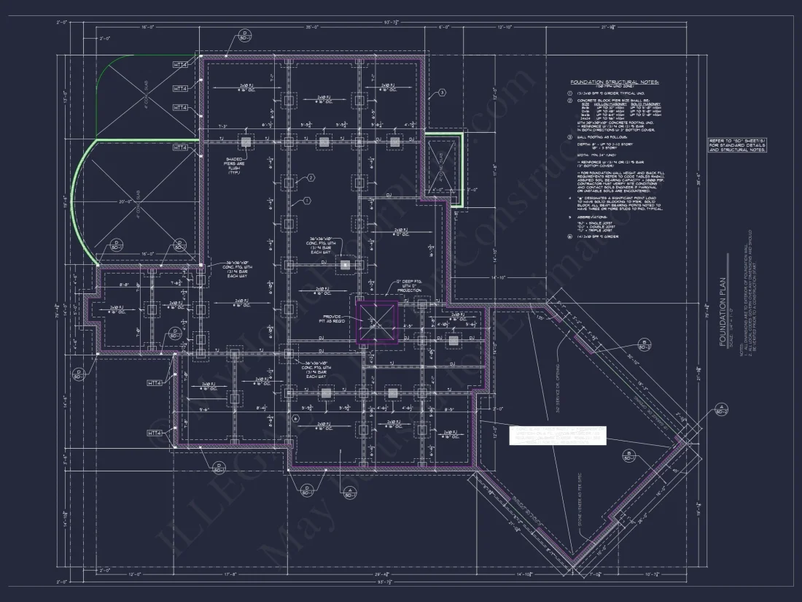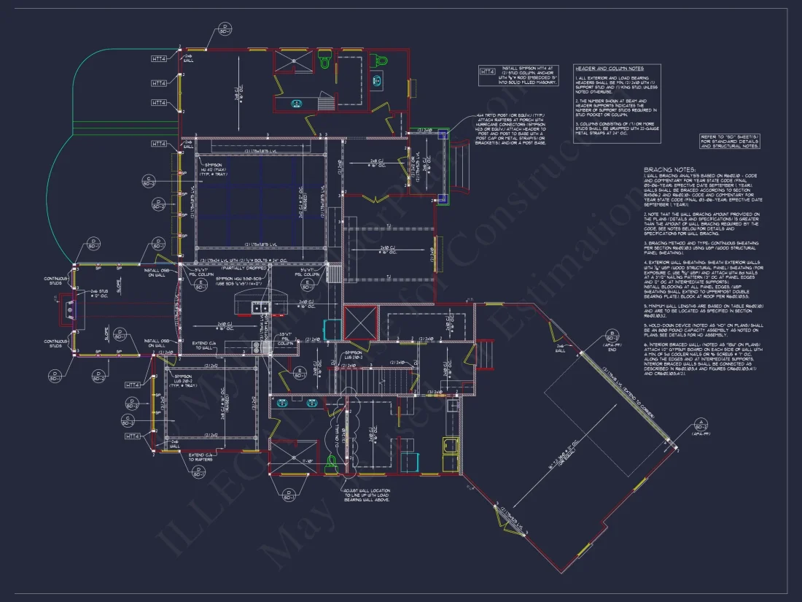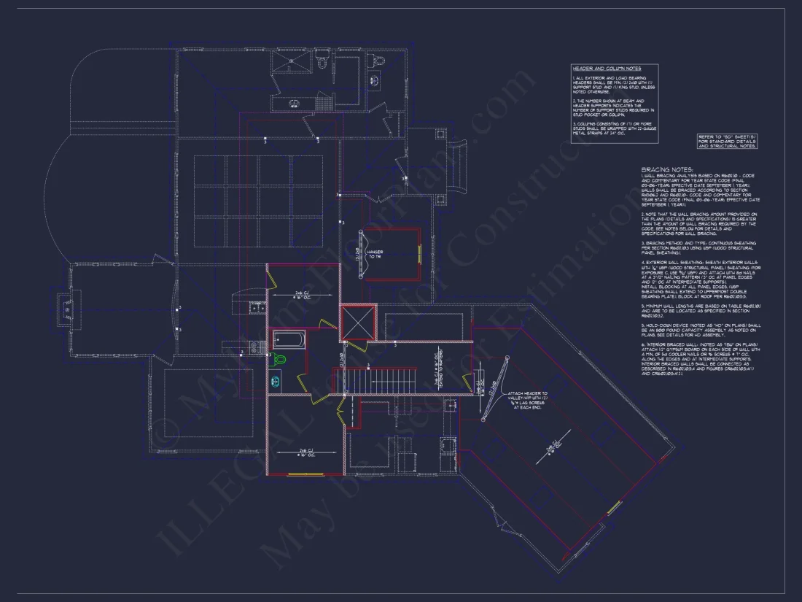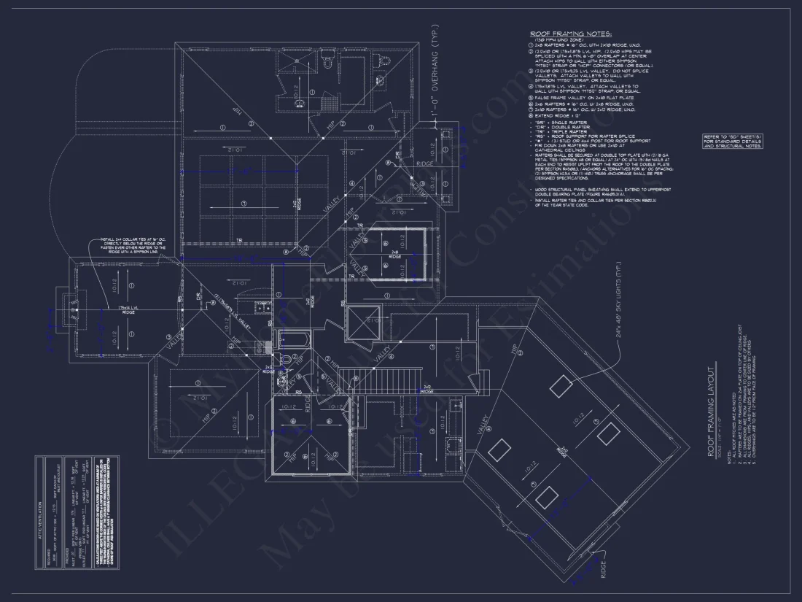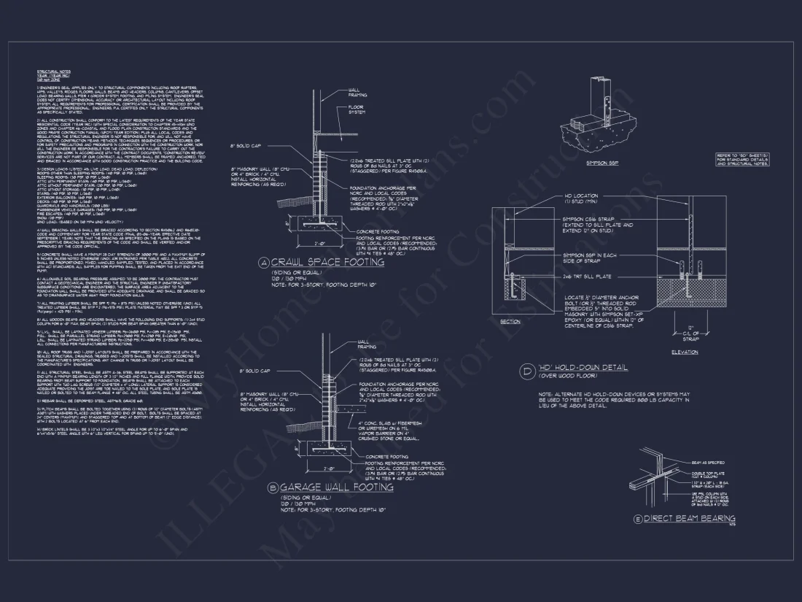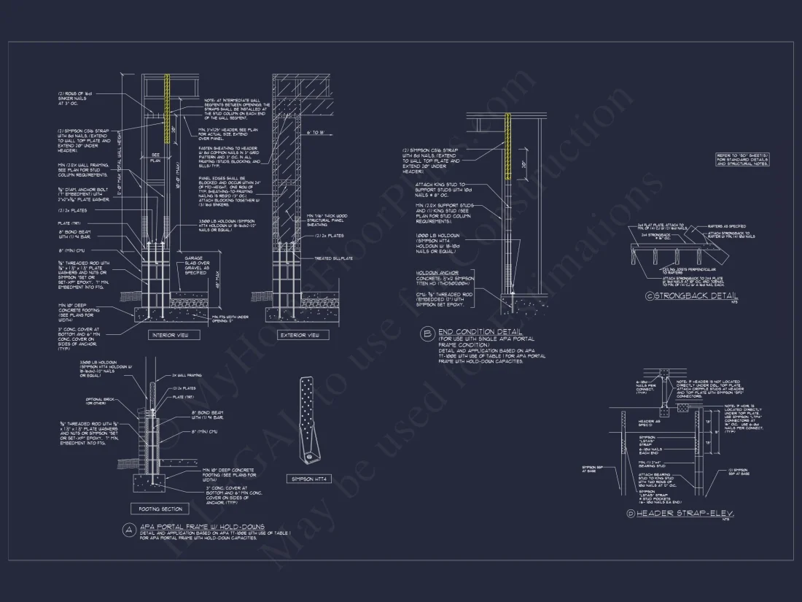15-1160 HOUSE PLAN – Traditional Ranch Home Plan – 3-Bed, 2.5-Bath, 2,650 SF
Traditional Ranch and Craftsman house plan with stone and siding exterior • 3 bed • 2.5 bath • 2,650 SF. Open floor plan, covered porch, and bonus room. Includes CAD+PDF + unlimited build license.
Original price was: $2,476.45.$1,454.99Current price is: $1,454.99.
999 in stock
* Please verify all details with the actual plan, as the plan takes precedence over the information shown below.
| Width | 79'-5" |
|---|---|
| Depth | 93'-8" |
| Htd SF | |
| Unhtd SF | |
| Bedrooms | |
| Bathrooms | |
| # of Floors | |
| # Garage Bays | |
| Architectural Styles | |
| Indoor Features | Foyer, Mudroom, Great Room, Family Room, Fireplace, Office/Study, Bonus Room, Downstairs Laundry Room, Attic |
| Outdoor Features | |
| Bed and Bath Features | Bedrooms on First Floor, Bedrooms on Second Floor, Owner's Suite on First Floor, Split Bedrooms, Walk-in Closet |
| Kitchen Features | |
| Garage Features | |
| Condition | New |
| Ceiling Features | |
| Structure Type | |
| Exterior Material |
Gabrielle Mckenzie – February 26, 2024
The downloadable DWG layers proved intuitive; each trade found their color-coded information with zero learning curve, keeping field coordination crisp.
10 FT+ Ceilings | 9 FT+ Ceilings | Attics | Bedrooms on First and Second Floors | Bonus Rooms | Breakfast Nook | Charleston | Covered Front Porch | Covered Patio | Covered Rear Porches | Downstairs Laundry Room | Eating Bar | Family Room | Fireplaces | Fireplaces | First-Floor Bedrooms | Foyer | Front Entry | Great Room | Home Plans with Mudrooms | Kitchen Island | Large House Plans | Office/Study Designs | Oversized Designs | Owner’s Suite on the First Floor | Patios | Second Floor Bedroom | Split Bedroom | Traditional | Traditional Farmhouse | Vaulted Ceiling | Walk-in Closet | Walk-in Pantry
Traditional Ranch Craftsman Home Plan – 3 Bedrooms, 2.5 Baths, 2,650 Heated Sq. Ft.
Discover this timeless ranch-style Craftsman home with 2,650 sq. ft. of heated living space, natural stone and siding exterior, and thoughtful design details for comfortable, modern living.
This Traditional Ranch Craftsman house plan blends classic curb appeal with practical features designed for today’s families. Its one-level layout and transitional touches make it an ideal choice for homeowners seeking open living and functional flow with understated elegance.
Exterior Design and Materials
The exterior showcases a sophisticated mix of stone, horizontal lap siding, and board and batten accents. Deep roof overhangs and architectural gables highlight the Craftsman roots, while the wide front porch adds a welcoming charm. The neutral color palette complements natural surroundings and enhances year-round curb appeal.
Interior Layout and Flow
Inside, an open floor plan connects the great room, kitchen, and dining areas, ideal for family gatherings or entertaining. Large windows flood the space with natural light, emphasizing the connection between indoor comfort and outdoor living.
- Great Room: Features a central fireplace and built-in shelving for warmth and character.
- Kitchen: Includes a spacious island, walk-in pantry, and breakfast nook for daily convenience.
- Dining Area: Seamlessly flows into the great room and offers direct access to the covered rear porch.
Bedrooms and Private Spaces
- Owner’s Suite: Located privately on one side of the home, offering a large walk-in closet, dual vanities, soaking tub, and walk-in shower.
- Secondary Bedrooms: Two additional bedrooms share a Jack-and-Jill bath, perfect for family or guests.
- Home Office / Flex Room: Can serve as a study, hobby room, or media lounge depending on your lifestyle.
Outdoor Living
The rear of the home features a covered porch that extends the living area outdoors. It’s perfect for relaxing evenings, grilling, or enjoying the backyard view. Optional upgrades include a screened-in area or outdoor kitchen.
Garage and Utility Features
- Garage: A 2-car side-entry garage adds functionality and style without dominating the facade.
- Storage: Includes a mudroom, walk-in pantry, and attic access for organized living.
- Laundry Room: Centrally located near the Owner’s Suite for convenience.
Energy Efficiency and Construction
This home design incorporates energy-efficient construction techniques, maximizing comfort while minimizing costs. High-performance windows, optional solar readiness, and sustainable material choices make it future-focused and environmentally responsible.
Included with This Plan
- Editable CAD + PDF files for design flexibility.
- Unlimited build license for multiple projects.
- Full structural engineering included.
- Free foundation modifications (slab, crawl, or basement).
- Bonus room option above the garage for added space.
Why Homeowners Love This Design
Homeowners appreciate this plan for its blend of traditional aesthetics and modern practicality. The Craftsman detailing adds charm, while the open layout supports comfortable living. Whether building in the suburbs or on a rural lot, it adapts beautifully to different environments.
Learn More and Get Inspired
Explore more about classic and contemporary Craftsman architecture on ArchDaily. You can also view our full collection of Ranch House Plans and Craftsman House Plans.
Frequently Asked Questions
Can I modify this plan? Yes. All MyHomeFloorPlans designs are fully customizable. We can adjust square footage, add rooms, or modify the facade.
Is this plan good for narrow or corner lots? Absolutely. The compact footprint and efficient use of space make it adaptable.
Does it come with engineering? Yes. All plans include certified structural engineering.
Can I preview the floor plan before purchase? Yes, request a preview on the website before ordering.
Start Building Your Dream Home
Ready to make this design your own? us at support@myhomefloorplans.com or visit MyHomeFloorPlans.com to start your journey toward a beautiful, functional dream home.
15-1160 HOUSE PLAN – Traditional Ranch Home Plan – 3-Bed, 2.5-Bath, 2,650 SF
- BOTH a PDF and CAD file (sent to the email provided/a copy of the downloadable files will be in your account here)
- PDF – Easily printable at any local print shop
- CAD Files – Delivered in AutoCAD format. Required for structural engineering and very helpful for modifications.
- Structural Engineering – Included with every plan unless not shown in the product images. Very helpful and reduces engineering time dramatically for any state. *All plans must be approved by engineer licensed in state of build*
Disclaimer
Verify dimensions, square footage, and description against product images before purchase. Currently, most attributes were extracted with AI and have not been manually reviewed.
My Home Floor Plans, Inc. does not assume liability for any deviations in the plans. All information must be confirmed by your contractor prior to construction. Dimensions govern over scale.



