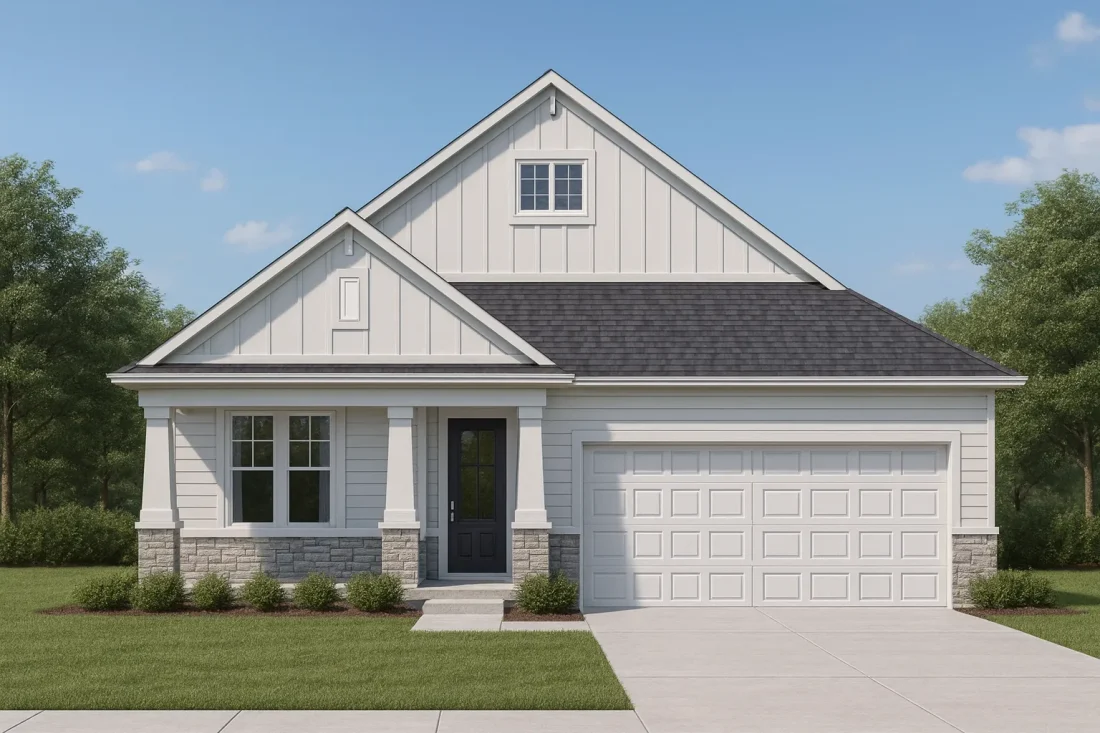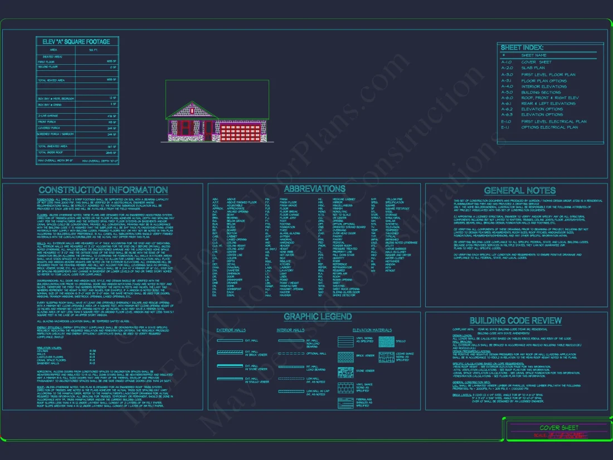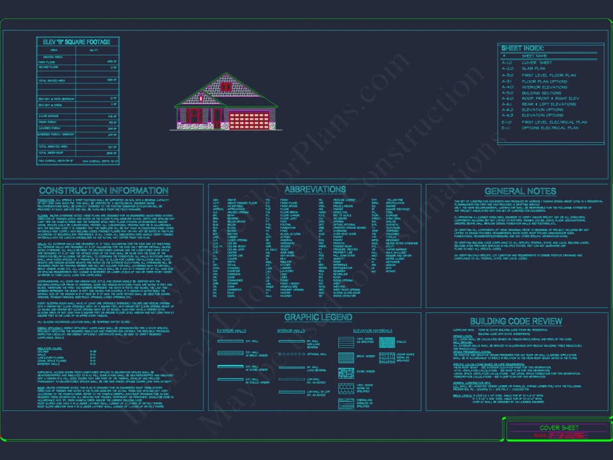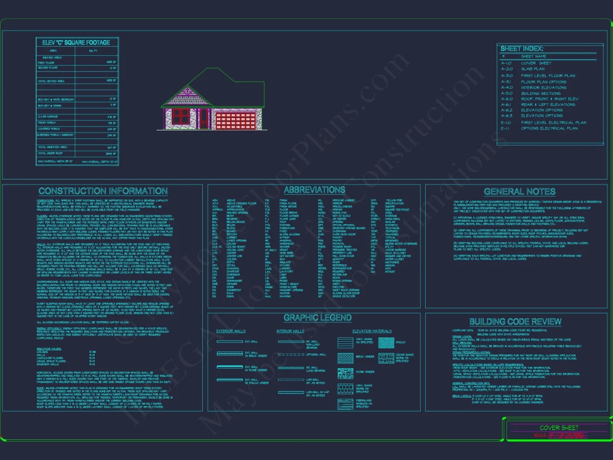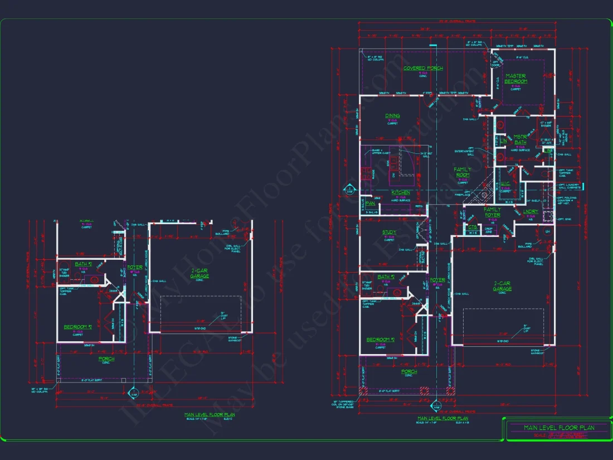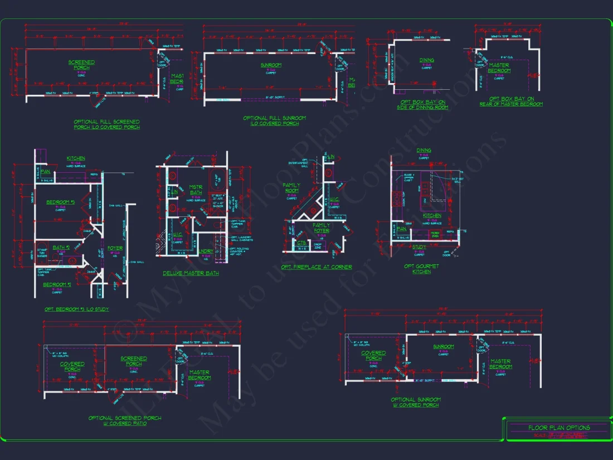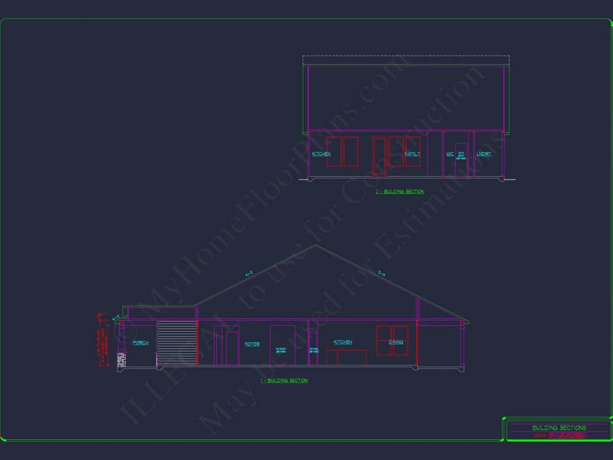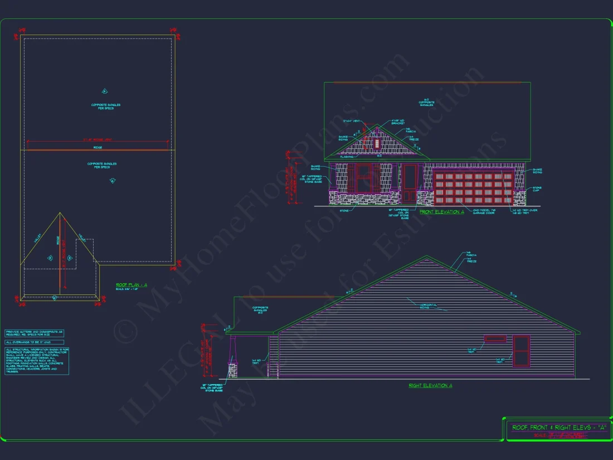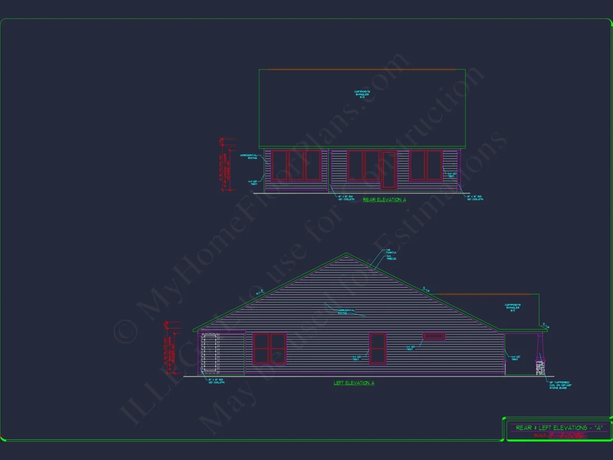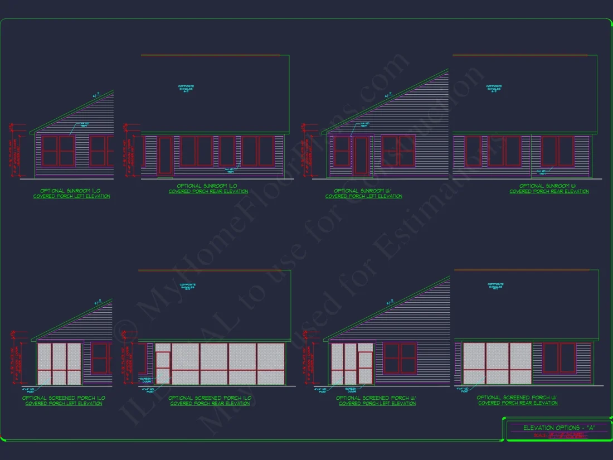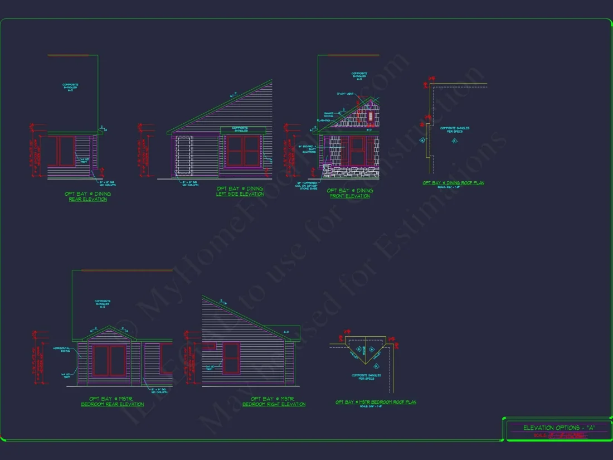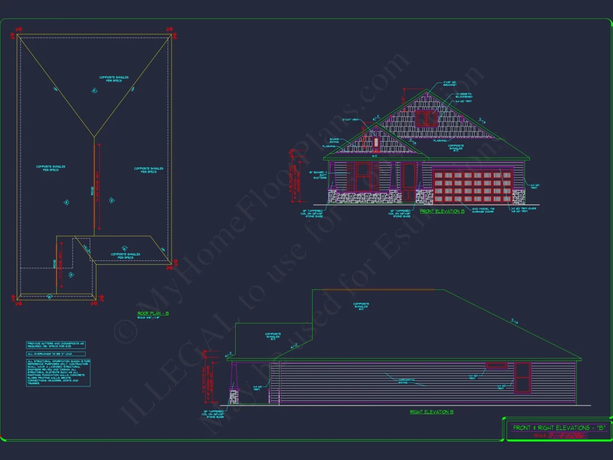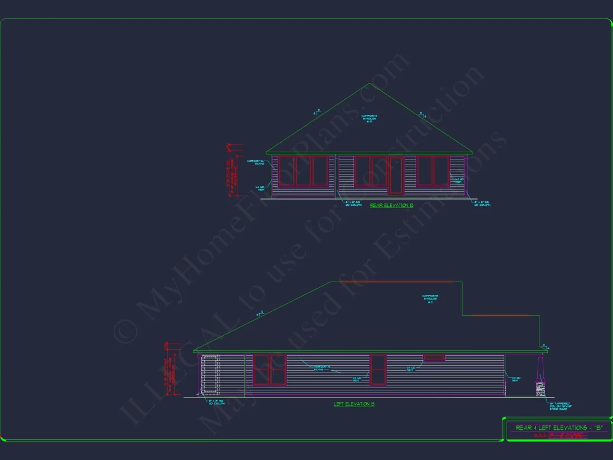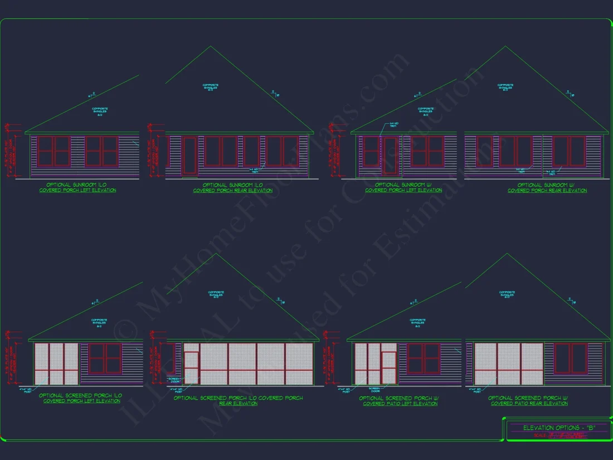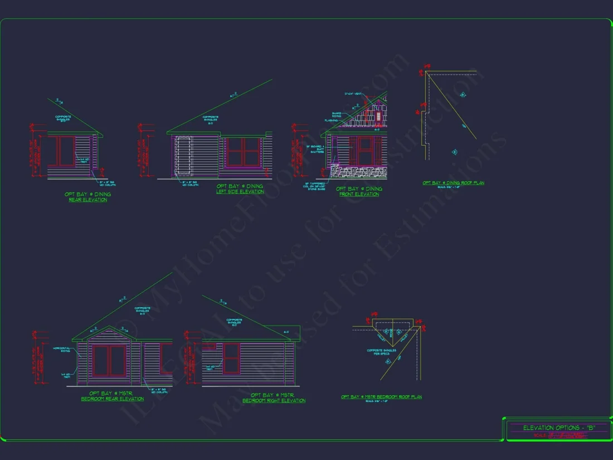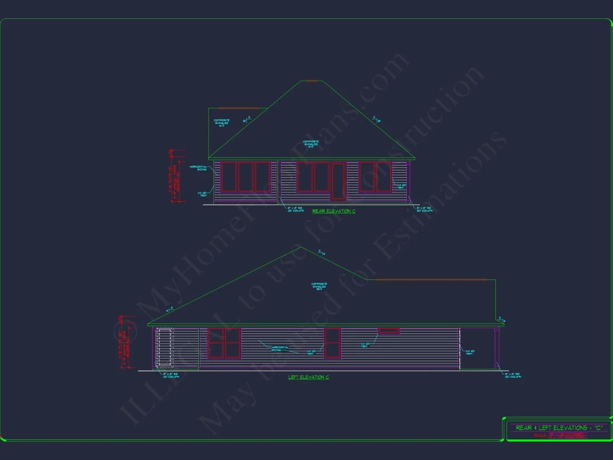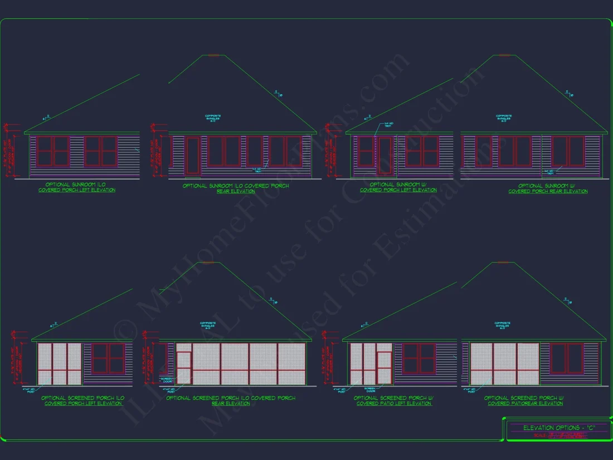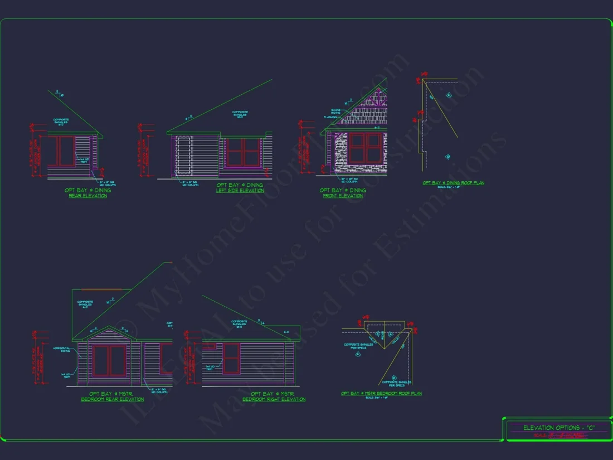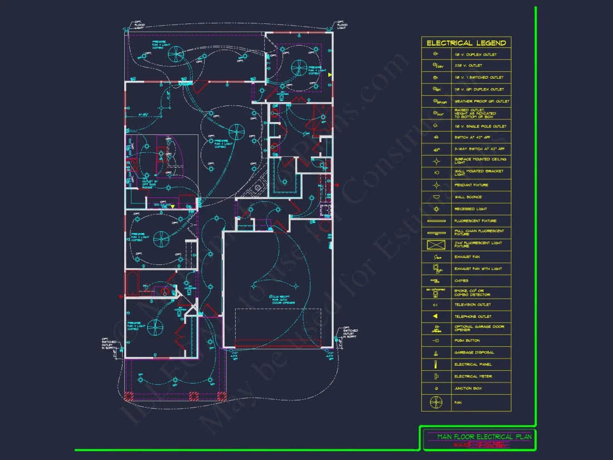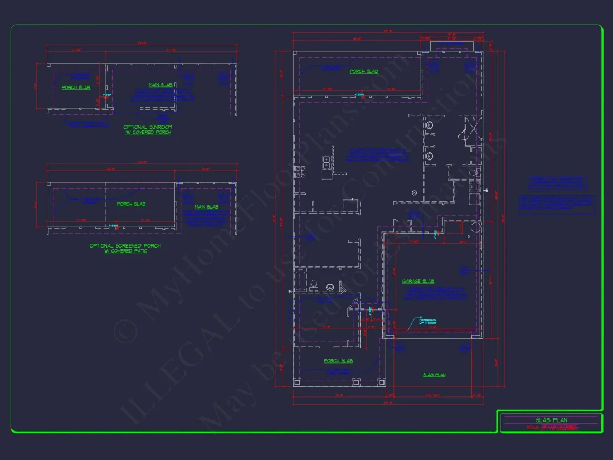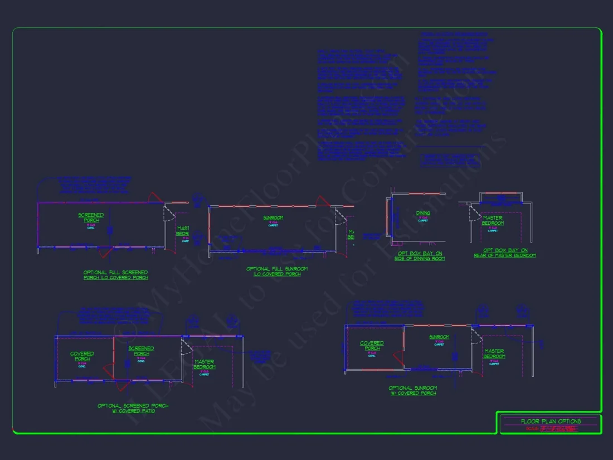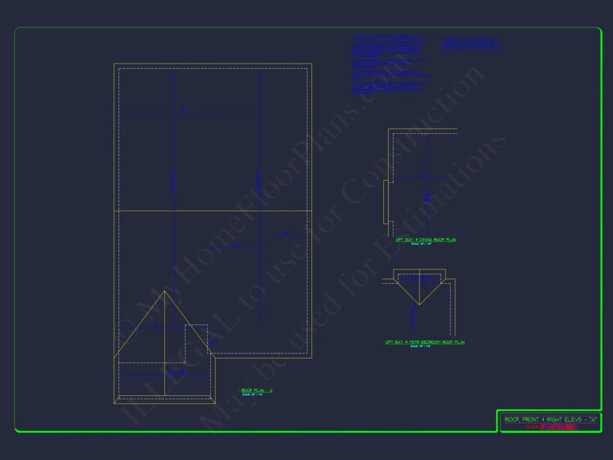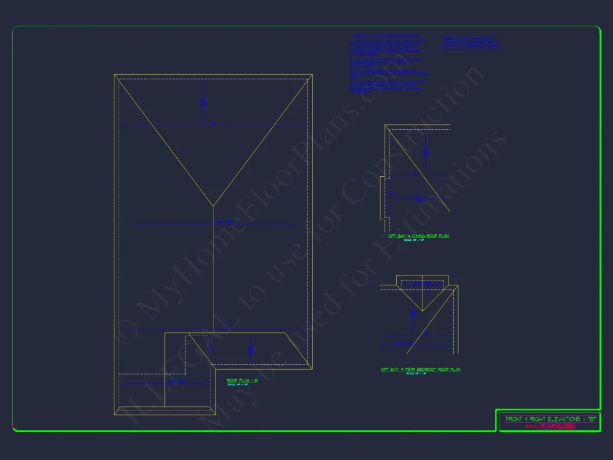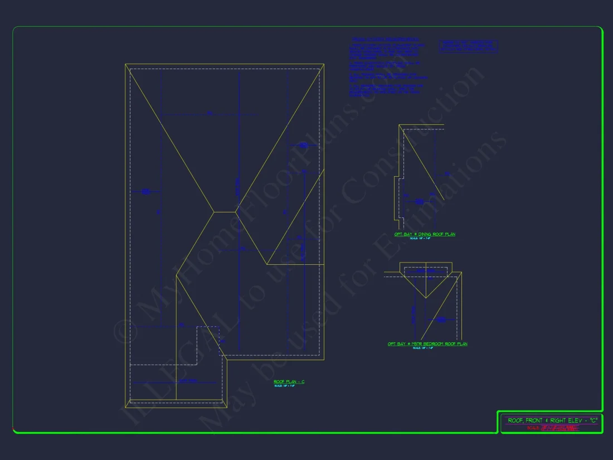15-1252 HOUSE PLAN – Craftsman Home Plan – 3-Bed, 2-Bath, 1,600 SF
Explore this Craftsman-style house blueprint with detailed CAD designs, featuring 1655 heated sq. ft., 2-3 bedrooms, open-plan living, and a covered porch.
Original price was: $2,296.45.$1,454.99Current price is: $1,454.99.
999 in stock
* Please verify all details with the actual plan, as the plan takes precedence over the information shown below.
| Width | 34'-8" |
|---|---|
| Depth | 70'-0" |
| Htd SF | |
| Unhtd SF | |
| Bedrooms | |
| Bathrooms | |
| # of Floors | |
| # Garage Bays | |
| Architectural Styles | |
| Indoor Features | Open Floor Plan, Foyer, Great Room, Fireplace, Office/Study, Sunroom, Downstairs Laundry Room |
| Outdoor Features | |
| Bed and Bath Features | Bedrooms on First Floor, Owner's Suite on First Floor, Walk-in Closet |
| Kitchen Features | |
| Garage Features | |
| Condition | New |
| Ceiling Features | |
| Structure Type | |
| Exterior Material |
Lori Adams – March 10, 2024
Picked a traditional farmhouse plan and got free slab-to-crawlspace changesnice bonus.
10 FT+ Ceilings | 9 FT+ Ceilings | Affordable | Bedrooms on First and Second Floors | Breakfast Nook | Builder Favorites | Covered Front Porch | Covered Rear Porches | Craftsman | Designer Favorite | Downstairs Laundry Room | Fireplaces | Fireplaces | First-Floor Bedrooms | Foyer | Front Entry | Great Room | Kitchen Island | Medium | Narrow Lot Designs | Office/Study Designs | Open Floor Plan Designs | Owner’s Suite on the First Floor | Screened Porches | Sunroom | Traditional Craftsman | Walk-in Closet
Craftsman Ranch Home Plan with Timeless Detailing and Modern Comfort
A beautifully balanced Craftsman Ranch plan featuring approximately 1,600 heated sq. ft., classic board-and-batten styling, stone accents, and a welcoming covered porch—complete with CAD files, engineering, and an unlimited build license.
This thoughtfully designed Craftsman Ranch house plan blends traditional curb appeal with efficient modern living. With its warm exterior materials—board and batten siding, horizontal siding, and stone—the home achieves a timeless, grounded presence perfect for suburban neighborhoods, small-town lots, or countryside living.
Exterior Architecture & Materials
The exterior showcases hallmark Craftsman elements: tapered porch columns atop stone bases, exposed trim lines, and a deep covered porch ideal for morning coffee or relaxed evenings. The board and batten upper gable adds vertical interest, while the horizontal lap siding maintains traditional proportion and balance. Stone accents anchor the façade and create a durable, permanent feel often celebrated in Craftsman architecture.
These materials are chosen not only for beauty but also longevity and easy maintenance, offering homeowners a practical exterior composition that withstands varied climates.
Interior Layout & Heated Square Footage
This home design offers a comfortable single-story footprint of around 1,600 heated sq. ft.—ideal for downsizers, young families, and homeowners seeking an accessible one-level lifestyle. The open living area provides a seamless connection between kitchen, dining, and great room, enhancing the overall spaciousness despite its efficient square footage.
Great Room & Gathering Spaces
- Open-concept living creates an inviting atmosphere for entertaining and casual living.
- Natural light flows through the main living areas, highlighting the warmth of Craftsman detailing.
- Large windows frame views of the backyard or outdoor living spaces.
Kitchen Features
- A well-planned kitchen with generous counter space and a functional layout.
- Room for a breakfast nook or dining area adjacent to the cooking space.
- Flexible cabinet arrangements ideal for modern storage needs.
Bedrooms & Bathrooms
The plan typically includes 3 comfortable bedrooms and 2 full baths, offering abundant flexibility for families, guests, or a dedicated home office.
- Owner Suite: Spacious layout with walk-in closet options and an ensuite bathroom.
- Secondary Bedrooms: Perfect for children, guests, or multi-purpose use.
- Two full bathrooms with practical, efficient layouts.
Outdoor Living & Porch Features
As a signature element of Craftsman and Ranch architecture, this plan includes a generous covered front porch. This space enhances daily living by encouraging indoor-outdoor flow, offering shade, and adding classic curb appeal. Whether used for seasonal décor or quiet evening relaxation, the porch delivers charm and function.
Garage & Utility Spaces
The attached two-car garage provides secure parking and additional storage. Direct access to the main living area ensures convenience while maintaining privacy from the front entry.
Why Homeowners Love This Craftsman Ranch Design
Craftsman Ranch homes remain a homeowner favorite due to their balance of practicality and architectural character. This plan embodies those strengths through its compact footprint, efficient space planning, and timeless exterior styling.
- Single-story convenience for aging in place or young families
- Timeless materials that remain stylish for decades
- Low-maintenance exterior finishes
- Warm, welcoming architectural details
Included with Every Purchase
- CAD + PDF Blueprints: Fully editable and ready for your builder.
- Unlimited Build License: Construct the home as many times as you wish—no extra fees.
- Structural Engineering: Professionally stamped and code-compliant.
- Free Foundation Changes: Choose slab, crawlspace, or basement foundation.
- Lower modification pricing compared to most competitors.
Design Insight & Architectural Value
This plan reflects the enduring appeal of Craftsman architecture, emphasizing handcrafted quality and natural materials. Learn more about the roots of the style in this insightful resource from ArchDaily.
Is This the Right House Plan for You?
If you’re drawn to warm detailing, efficient layouts, and strong street presence, this Craftsman Ranch plan may be an ideal fit. The thoughtful balance of charm and convenience ensures long-term livability, whether you’re building your first home or downsizing into a one-level design.
With customizable options, professional engineering, and unlimited-build rights, this plan gives you the foundation to bring your dream home to life confidently and affordably.
Start Your Build with Confidence
Have questions or want to personalize the layout? Our team is here to help you tailor the design to your specific needs. Reach out any time—we’re committed to supporting you from concept through construction.
Your dream Craftsman Ranch home starts with the right plan. Begin creating it today.
15-1252 HOUSE PLAN – Craftsman Home Plan – 3-Bed, 2-Bath, 1,600 SF
- BOTH a PDF and CAD file (sent to the email provided/a copy of the downloadable files will be in your account here)
- PDF – Easily printable at any local print shop
- CAD Files – Delivered in AutoCAD format. Required for structural engineering and very helpful for modifications.
- Structural Engineering – Included with every plan unless not shown in the product images. Very helpful and reduces engineering time dramatically for any state. *All plans must be approved by engineer licensed in state of build*
Disclaimer
Verify dimensions, square footage, and description against product images before purchase. Currently, most attributes were extracted with AI and have not been manually reviewed.
My Home Floor Plans, Inc. does not assume liability for any deviations in the plans. All information must be confirmed by your contractor prior to construction. Dimensions govern over scale.



