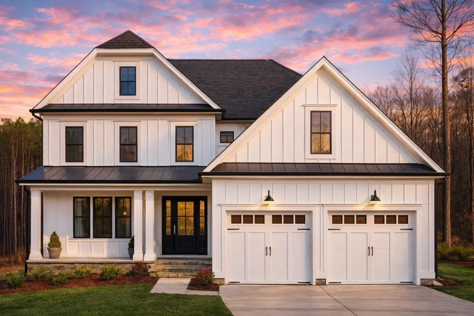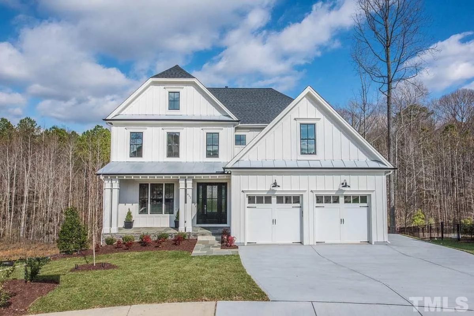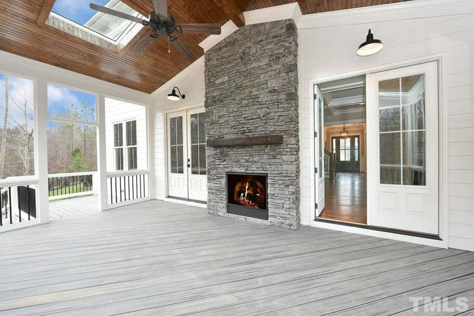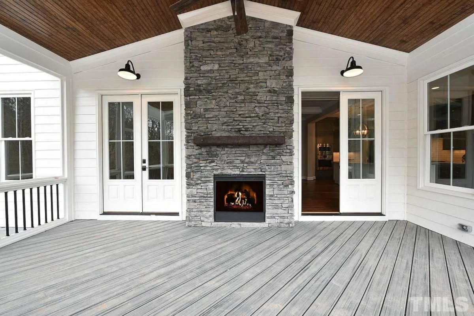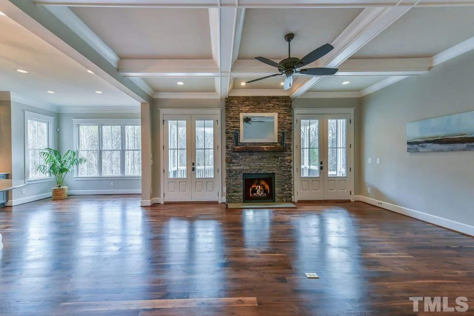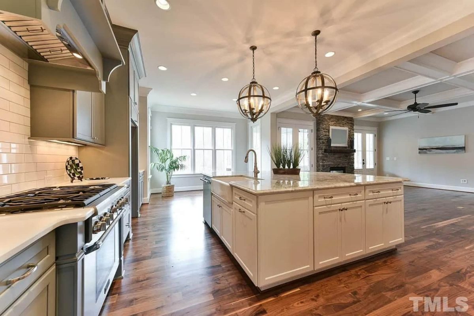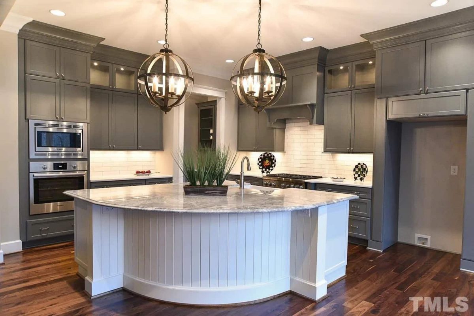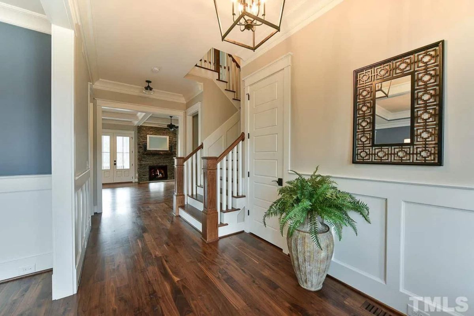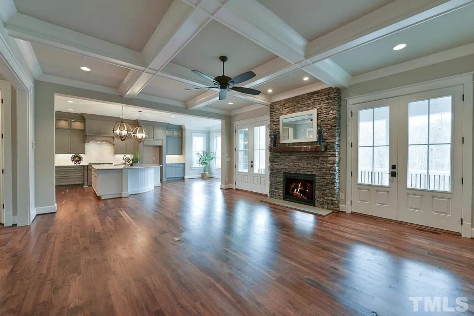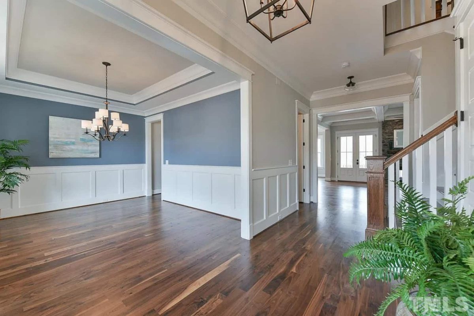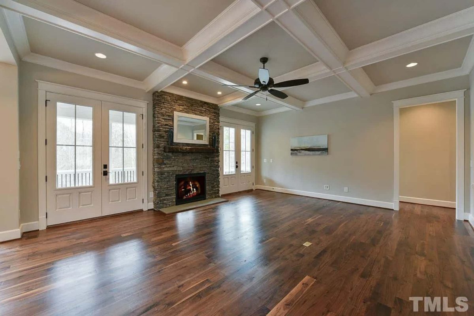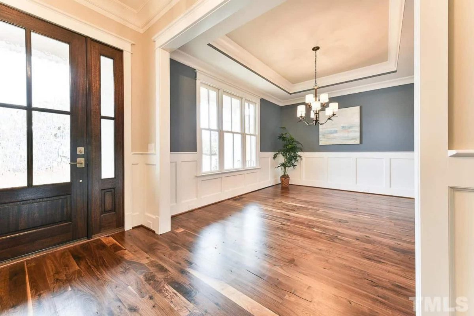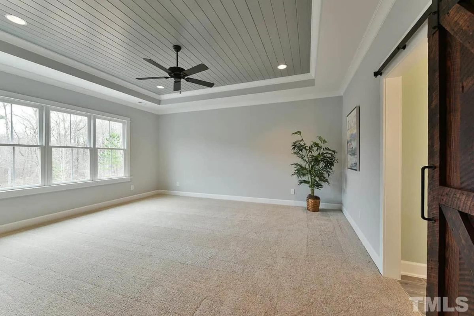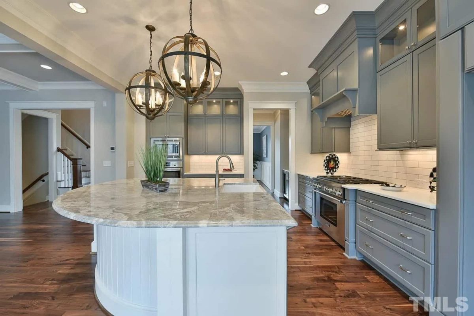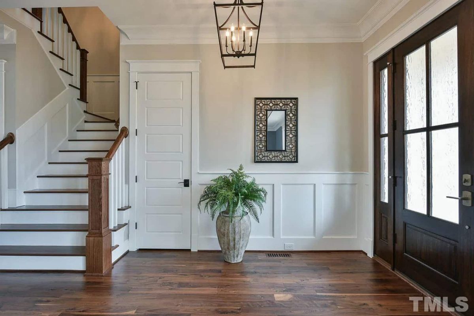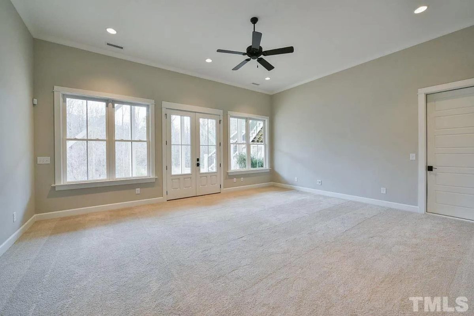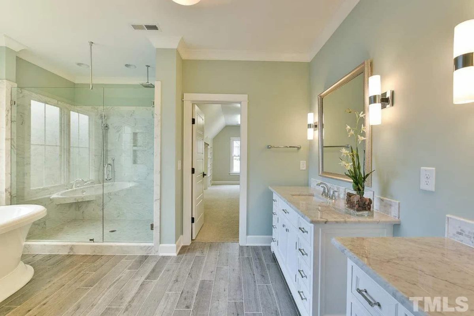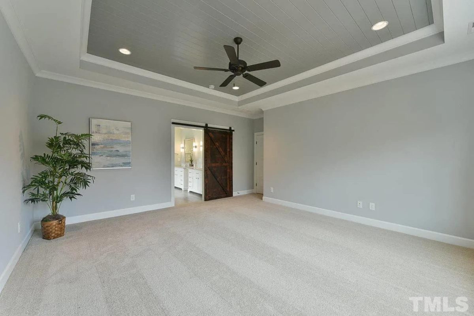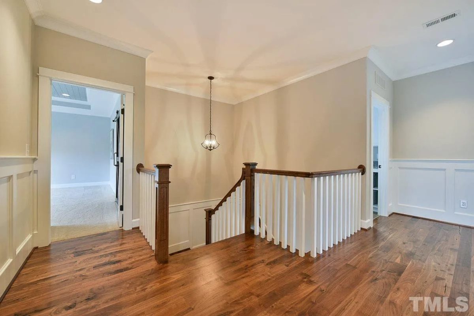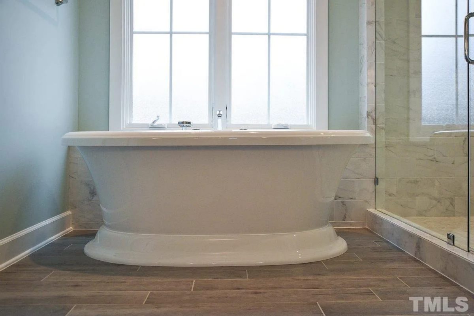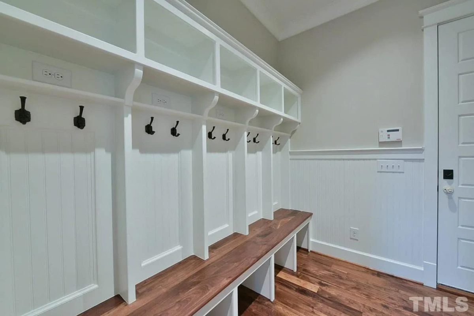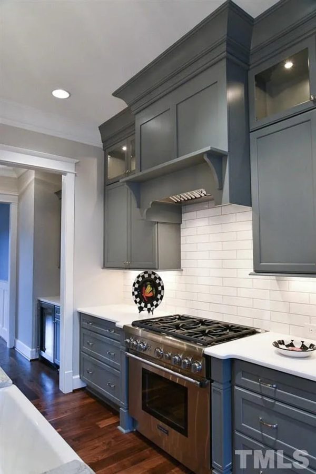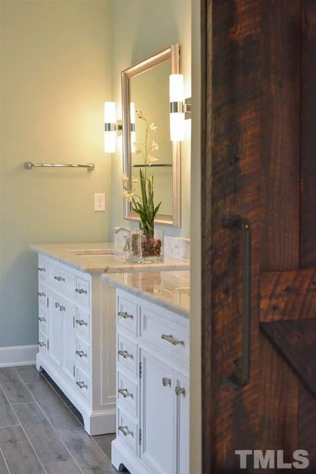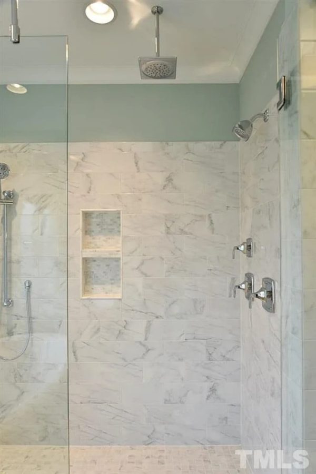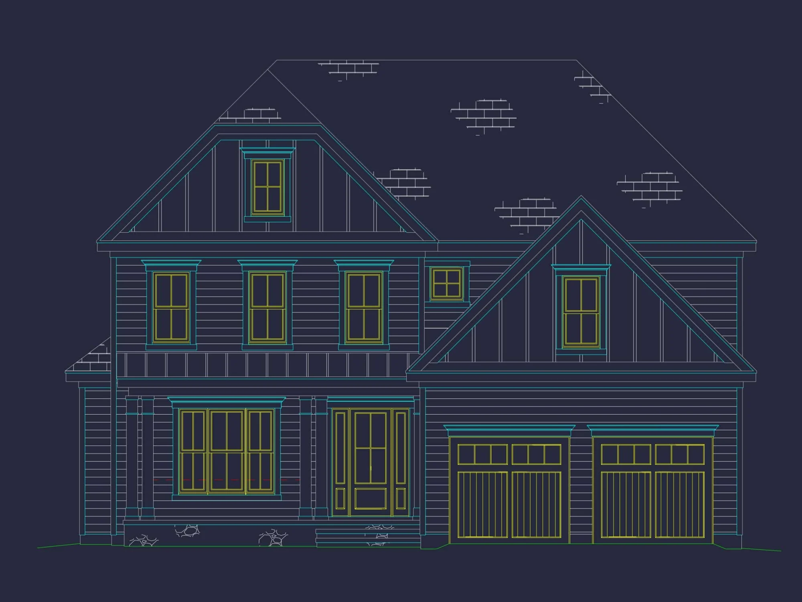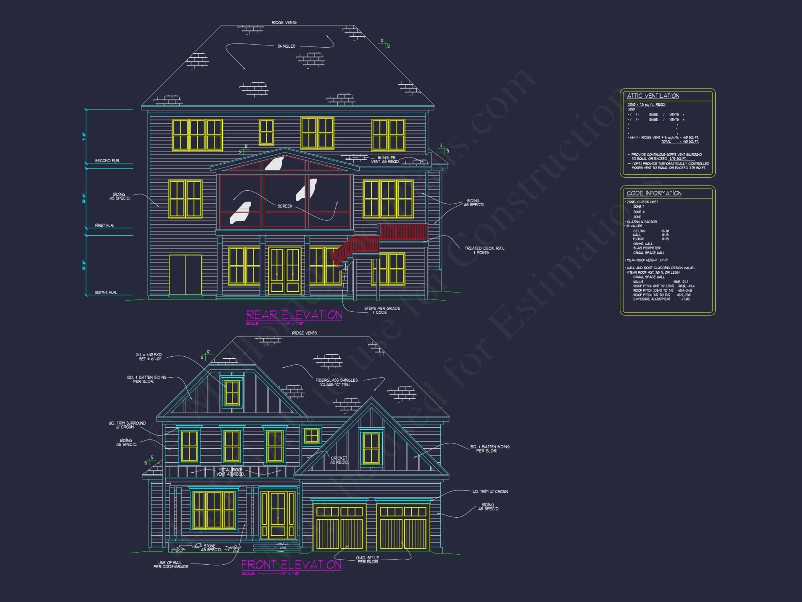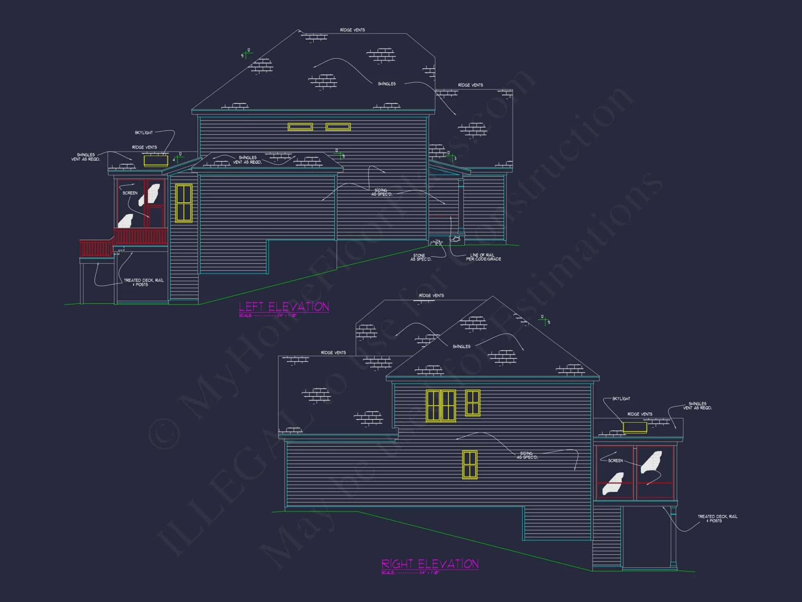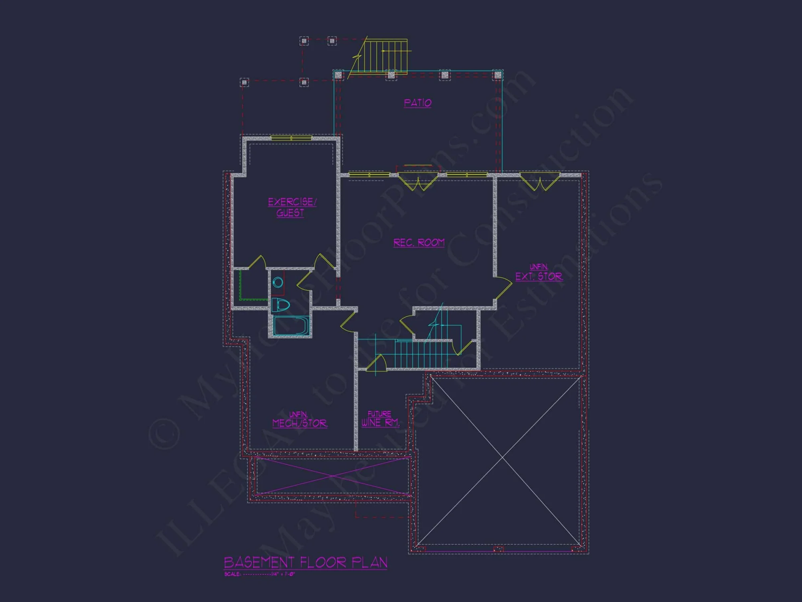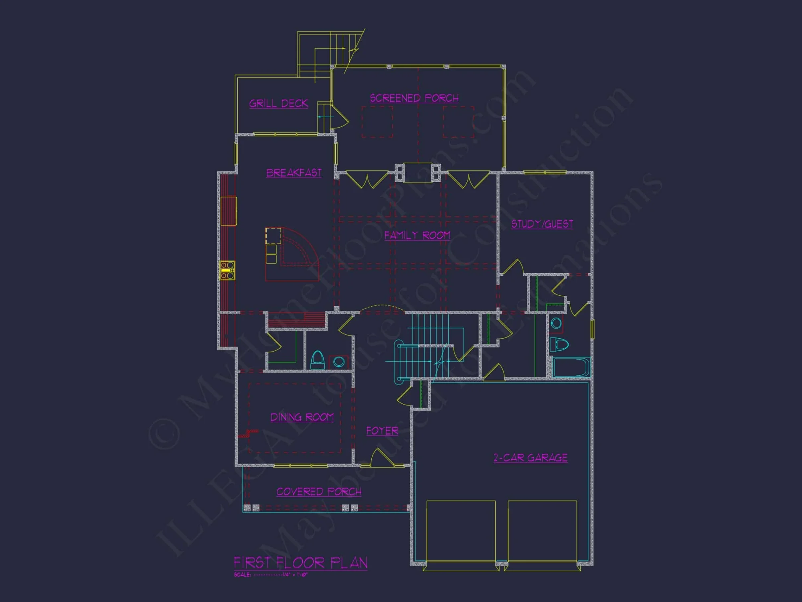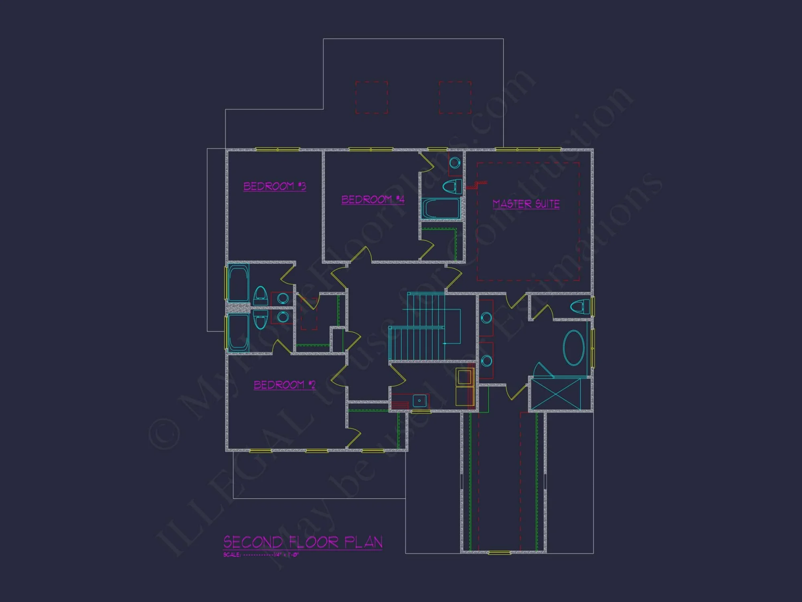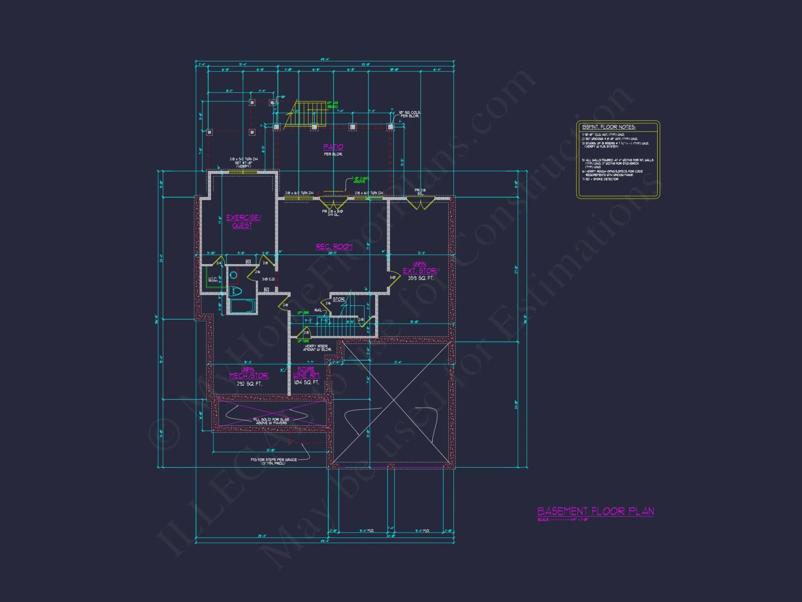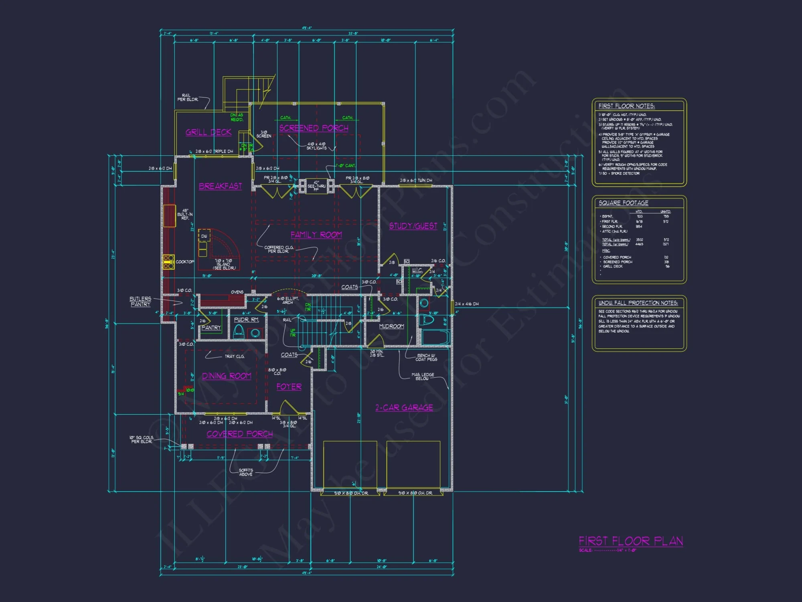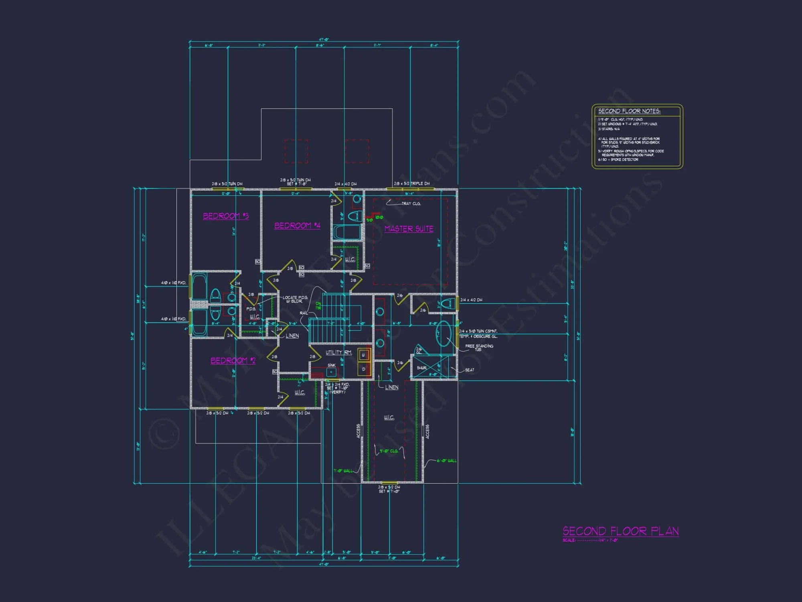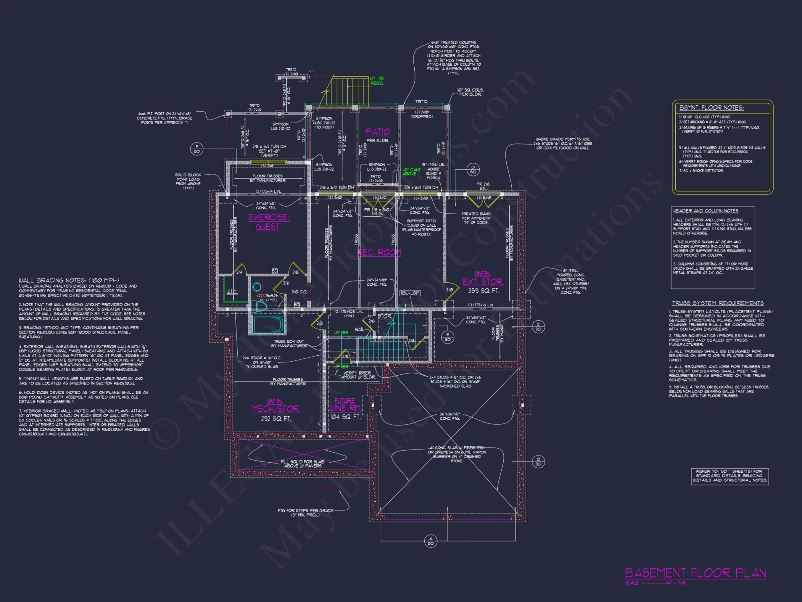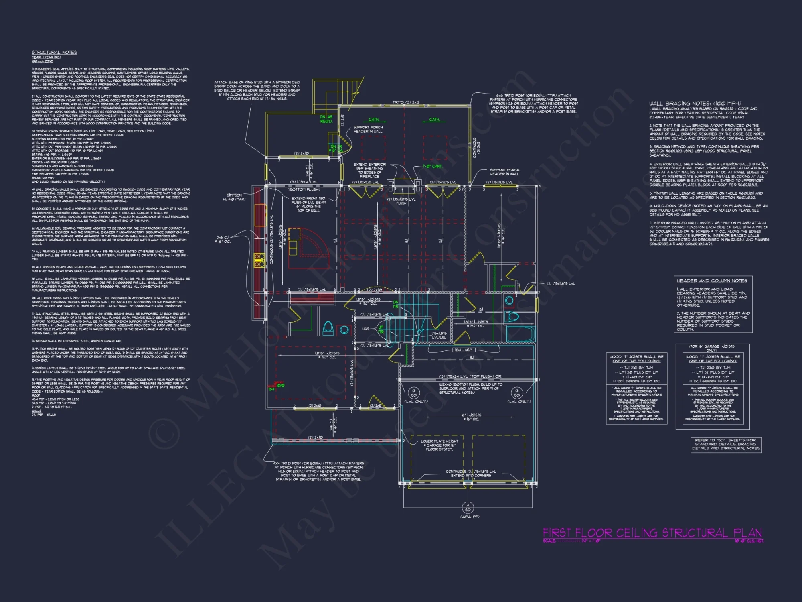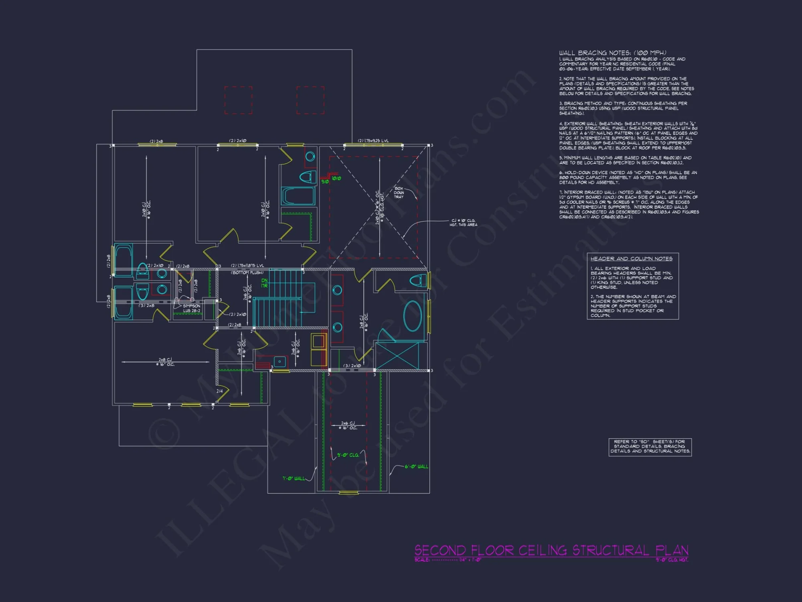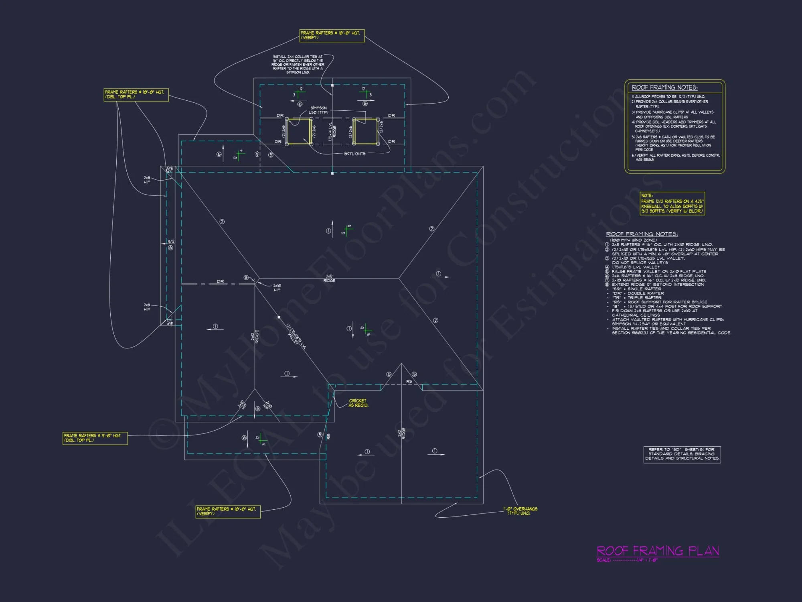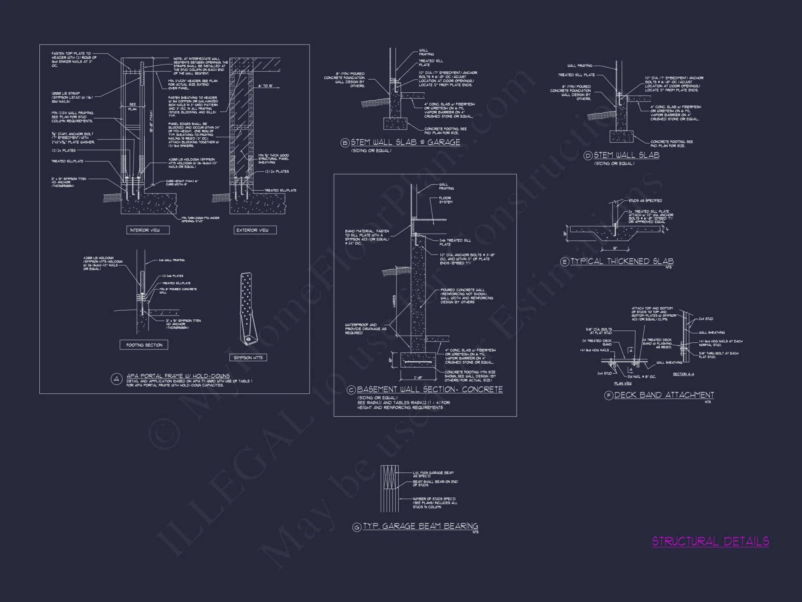15-1328 HOUSE PLAN -New American House Plan – 4-Bed, 3.5-Bath, 2,800 SF
New American and Modern Traditional house plan with siding exterior • 4 bed • 3.5 bath • 2,800 SF. Covered porch, open layout, bonus room. Includes CAD+PDF + unlimited build license.
Original price was: $2,696.45.$1,754.99Current price is: $1,754.99.
999 in stock
* Please verify all details with the actual plan, as the plan takes precedence over the information shown below.
| Architectural Styles | |
|---|---|
| Width | 49'-4" |
| Depth | 56'-8" |
| Htd SF | |
| Unhtd SF | |
| Bedrooms | |
| Bathrooms | |
| # of Floors | |
| # Garage Bays | |
| Indoor Features | Open Floor Plan, Foyer, Mudroom, Great Room, Family Room, Living Room, Office/Study, Recreational Room, Bonus Room, Basement |
| Outdoor Features | Covered Front Porch, Covered Rear Porch, Screened Porch, Deck, Patio |
| Bed and Bath Features | Bedrooms on First Floor, Bedrooms on Second Floor, Owner's Suite on First Floor, Jack and Jill Bathroom, Walk-in Closet |
| Kitchen Features | Kitchen Island, Eating Bar, Breakfast Nook, Butler's Pantry, Walk-in Pantry |
| Garage Features | |
| Condition | New |
| Ceiling Features | |
| Structure Type | |
| Exterior Material |
Daniel Owens – January 13, 2024
Walk-in closet proportions perfect.
10 FT+ Ceilings | Basement Garage | Bedrooms on First and Second Floors | Bonus Rooms | Breakfast Nook | Butler’s Pantry | Colonial Farmhouse | Covered Front Porch | Covered Patio | Covered Rear Porches | Eating Bar | Family Room | Foyer | Front Entry | Great Room | Grill Deck | Home Plans with Mudrooms | Jack and Jill | Kitchen Island | Large House Plans | Living Room | Modern Craftsman Designs | Office/Study Designs | Open Floor Plan Designs | Owner’s Suite on the First Floor | Recreational Room | Screened Porches | Second Floor Bedroom | Sloped Lot | Vaulted Ceiling | Walk-in Closet | Walk-in Pantry | Workshop
New American House Plan with 4 Bedrooms & 3.5 Bathrooms
A refined Modern Traditional design offering approximately 2,800 heated square feet, timeless curb appeal, and a highly livable open floor plan—includes CAD blueprints and unlimited build license.
This thoughtfully designed New American house plan blends classic Colonial-inspired symmetry with modern livability, creating a home that feels both familiar and fresh. The exterior showcases a tasteful mix of horizontal lap siding and board-and-batten accents, paired with clean trim lines, a centered covered entry, and a balanced window layout. The result is a Modern Traditional suburban home that feels established, elegant, and perfectly suited for today’s families.
From the street, the home presents strong curb appeal with a welcoming front porch, crisp white siding, dark window sashes, and a proportionally scaled double garage. Inside, the layout prioritizes natural light, efficient circulation, and flexible living spaces that adapt as your needs evolve.
Key Features of This New American Home Plan
Heated & Unheated Areas
- – Heated living space: Approximately 2,800 sq. ft. across two stories.
- – Unheated spaces: Covered front porch, rear patio option, and attached two-car garage.
Bedrooms & Bathrooms
- – Four bedrooms provide flexibility for family living, guests, or home office use.
- – Three and a half bathrooms ensure comfort and privacy for both residents and visitors.
- – Primary suite offers a private retreat with generous closet space and spa-style bath.
Main Living Areas
- – Open-concept layout connects the kitchen, dining, and great room for easy entertaining.
- – Well-defined zones maintain structure without sacrificing openness.
- – Large windows invite natural light and enhance the home’s welcoming atmosphere.
Kitchen & Dining Experience
The kitchen serves as the heart of the home, designed to balance function and style. A large center island anchors the space, providing seating for casual meals, homework sessions, or social gatherings. Surrounding cabinetry offers ample storage, while clear sightlines to the dining and great room keep the cook connected to the action.
The adjacent dining area is ideally positioned for both everyday meals and holiday hosting. Sliding or hinged doors can be added to connect the dining space to a rear patio, extending entertaining outdoors.
Great Room & Gathering Spaces
The great room is generously sized to accommodate comfortable seating arrangements without feeling oversized. A focal wall is ideal for a fireplace or built-ins, reinforcing the Modern Traditional character of the home. Ceiling heights and window placement are carefully proportioned to create warmth, balance, and visual interest.
Primary Suite Retreat
The primary suite is designed as a quiet escape from the main living areas. The bedroom allows space for a king-sized bed and seating, while the ensuite bath features dual vanities, a walk-in shower, and optional soaking tub. A spacious walk-in closet completes the suite, supporting organized, everyday living.
Secondary Bedrooms & Flexibility
Secondary bedrooms are thoughtfully sized to avoid the “afterthought” feel common in many plans. Whether used for children, guests, or a home office, these rooms offer flexibility for changing lifestyles. An optional bonus room can serve as a media lounge, playroom, or fitness space.
Architectural Style: New American & Modern Traditional
This home exemplifies the New American architectural style, a popular category that blends traditional forms with updated layouts and materials. Influenced by Colonial and Classic Suburban design, the façade emphasizes symmetry, proportion, and timeless detailing. Board-and-batten accents add subtle texture, while lap siding reinforces the home’s traditional roots.
Modern Traditional homes like this one prioritize livability while maintaining architectural discipline. For broader insight into how traditional residential forms continue to evolve, ArchDaily offers valuable architectural context and inspiration (ArchDaily).
Garage, Storage & Daily Function
- – Two-car attached garage provides secure parking and storage.
- – Interior access supports convenient daily routines.
- – Storage options include bedroom closets, linen storage, and kitchen pantry space.
Energy-Conscious Design Opportunities
The home’s compact footprint and efficient layout support energy-smart construction practices. Proper window placement allows for balanced daylighting, while rooflines and porch overhangs help manage solar exposure. Builders can further enhance efficiency with upgraded insulation, high-performance windows, and right-sized HVAC systems.
Why This Plan Works for Modern Families
- – Clear separation between public and private spaces
- – Flexible rooms that adapt over time
- – Timeless exterior that maintains resale value
- – Open layout without sacrificing architectural structure
What’s Included with Your Purchase
- – Editable CAD files for customization
- – Printable PDF plans for permitting and construction
- – Unlimited build license—build as many times as you like
- – Structural engineering included
- – Multiple foundation options at no extra cost
Customization & Build Flexibility
This New American house plan is designed to be easily customized. Common modifications include expanding the garage, adding a rear porch, adjusting bedroom layouts, or refining exterior details to meet neighborhood guidelines. The straightforward rooflines and structural clarity make the plan efficient to build and adaptable across many regions.
Build a Timeless Home with Confidence
With its balanced proportions, welcoming exterior, and practical interior layout, this Modern Traditional New American house plan offers lasting value and everyday comfort. Whether you’re building in a suburban neighborhood or on a private lot, this design delivers classic appeal with modern performance.
15-1328 HOUSE PLAN -New American House Plan – 4-Bed, 3.5-Bath, 2,800 SF
- BOTH a PDF and CAD file (sent to the email provided/a copy of the downloadable files will be in your account here)
- PDF – Easily printable at any local print shop
- CAD Files – Delivered in AutoCAD format. Required for structural engineering and very helpful for modifications.
- Structural Engineering – Included with every plan unless not shown in the product images. Very helpful and reduces engineering time dramatically for any state. *All plans must be approved by engineer licensed in state of build*
Disclaimer
Verify dimensions, square footage, and description against product images before purchase. Currently, most attributes were extracted with AI and have not been manually reviewed.
My Home Floor Plans, Inc. does not assume liability for any deviations in the plans. All information must be confirmed by your contractor prior to construction. Dimensions govern over scale.



