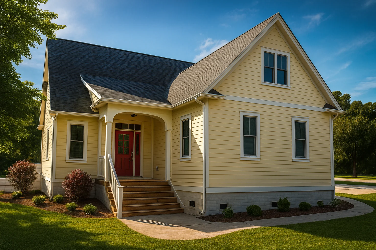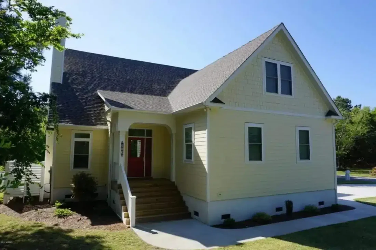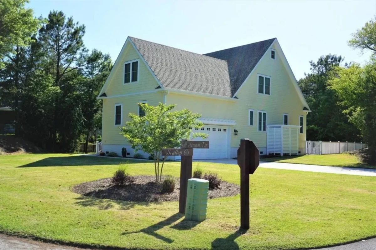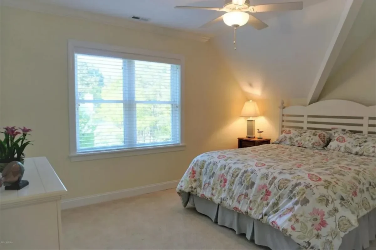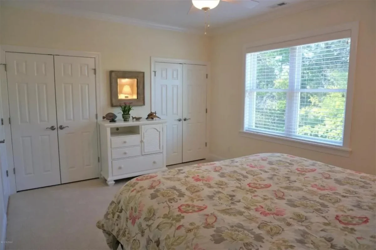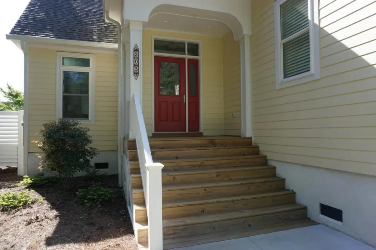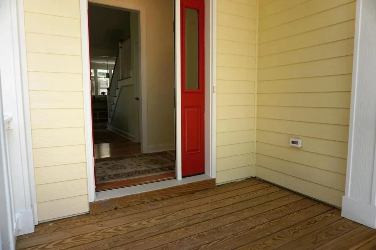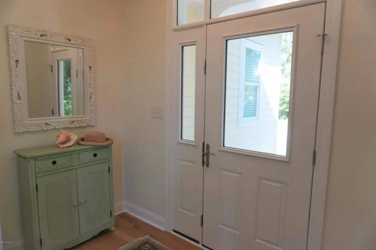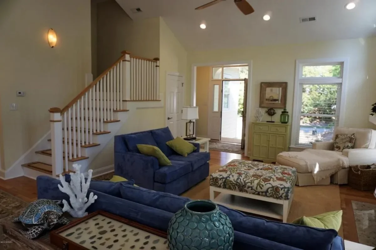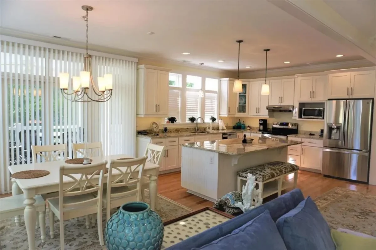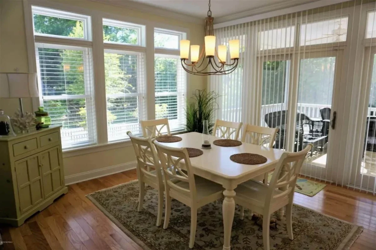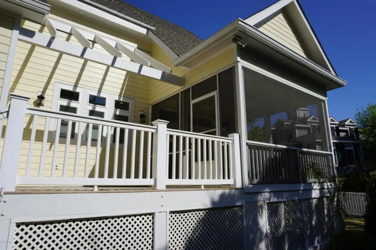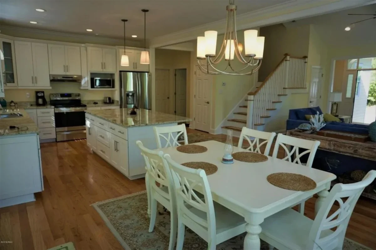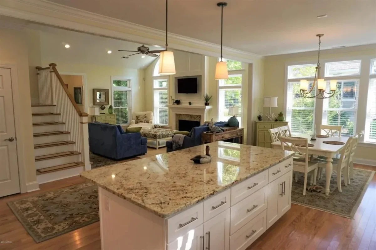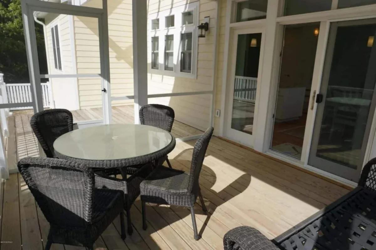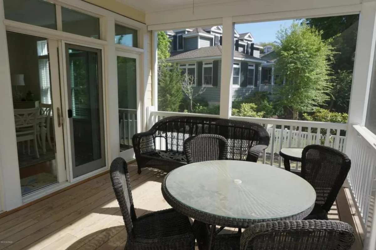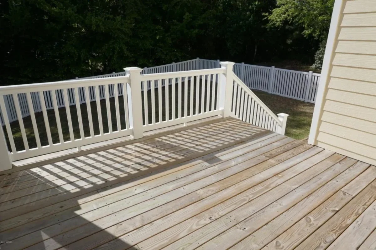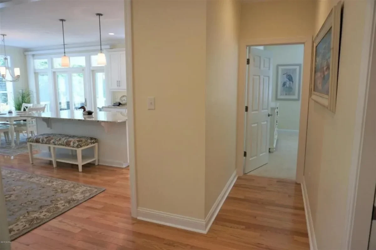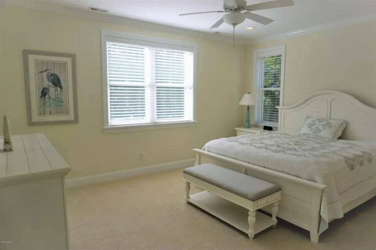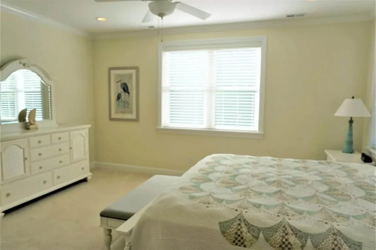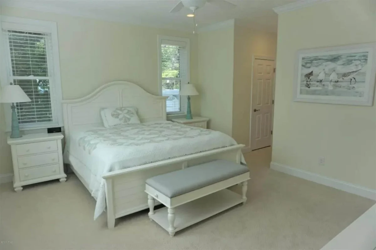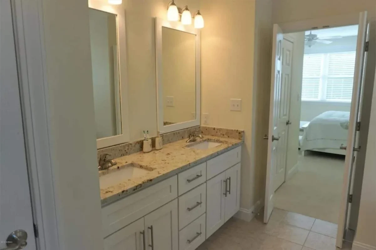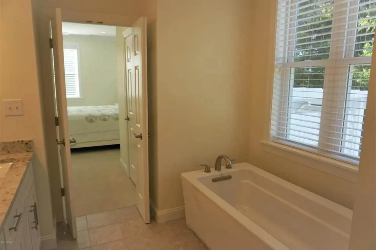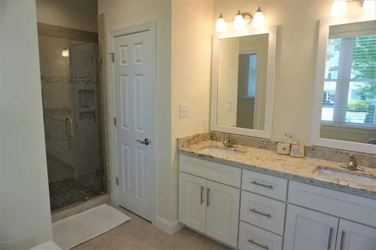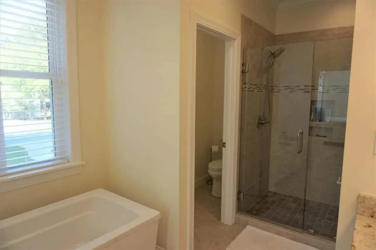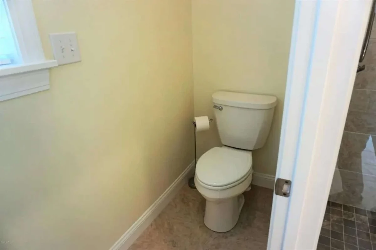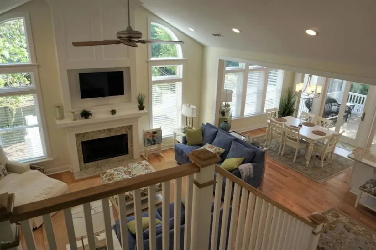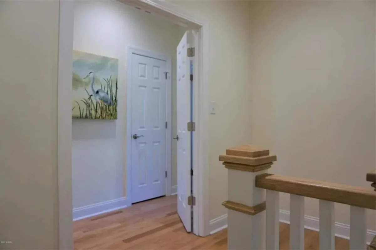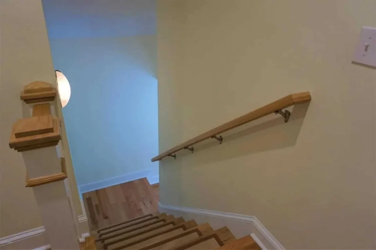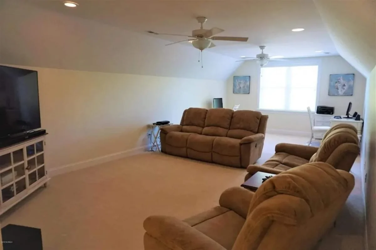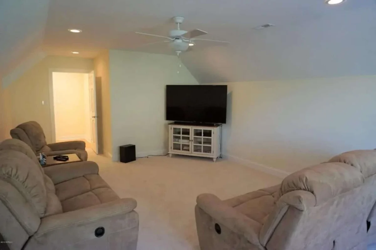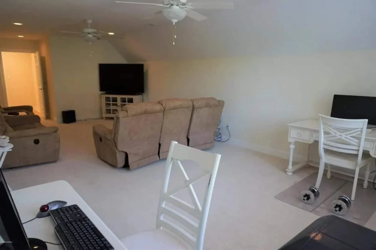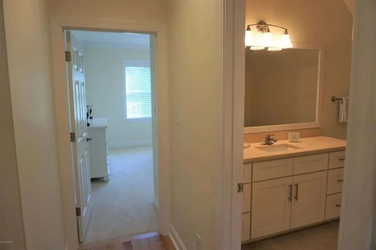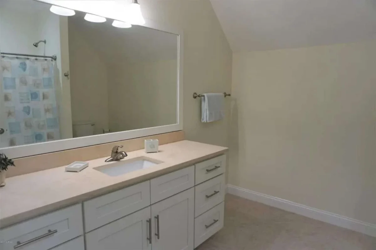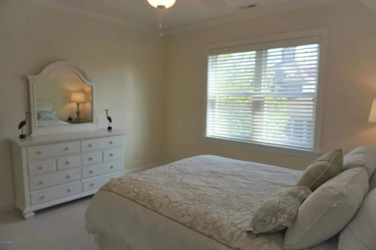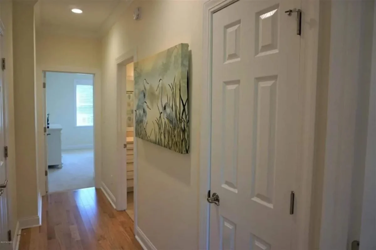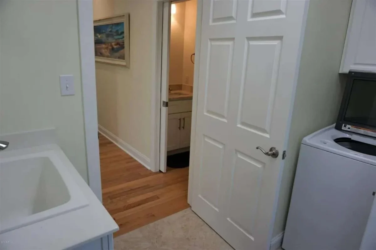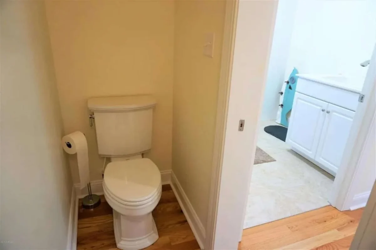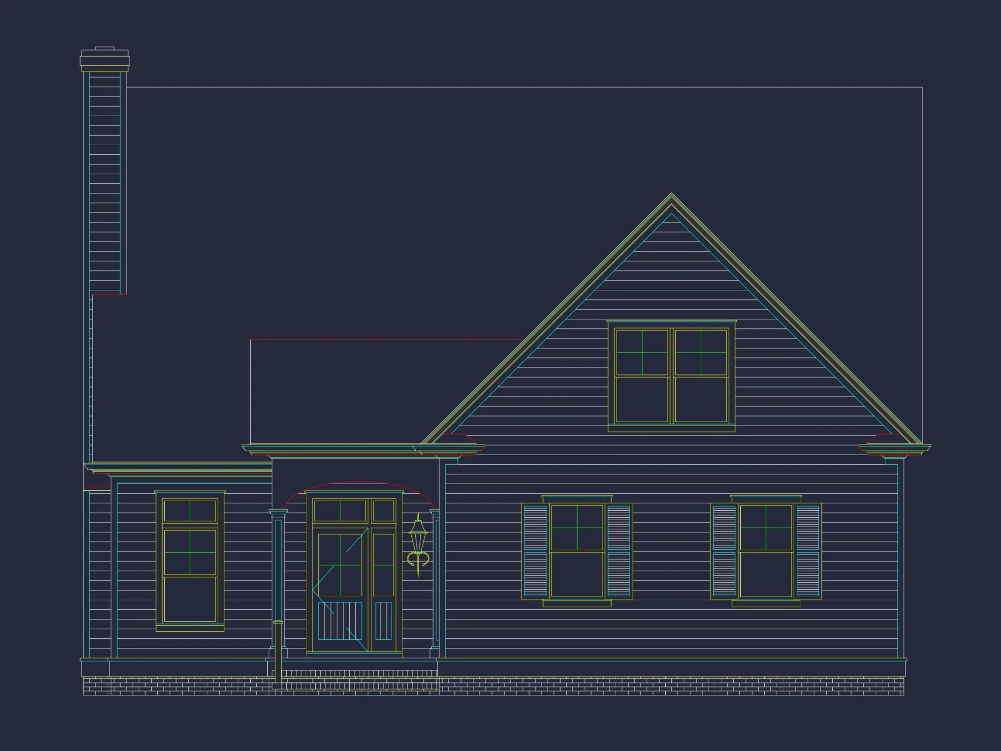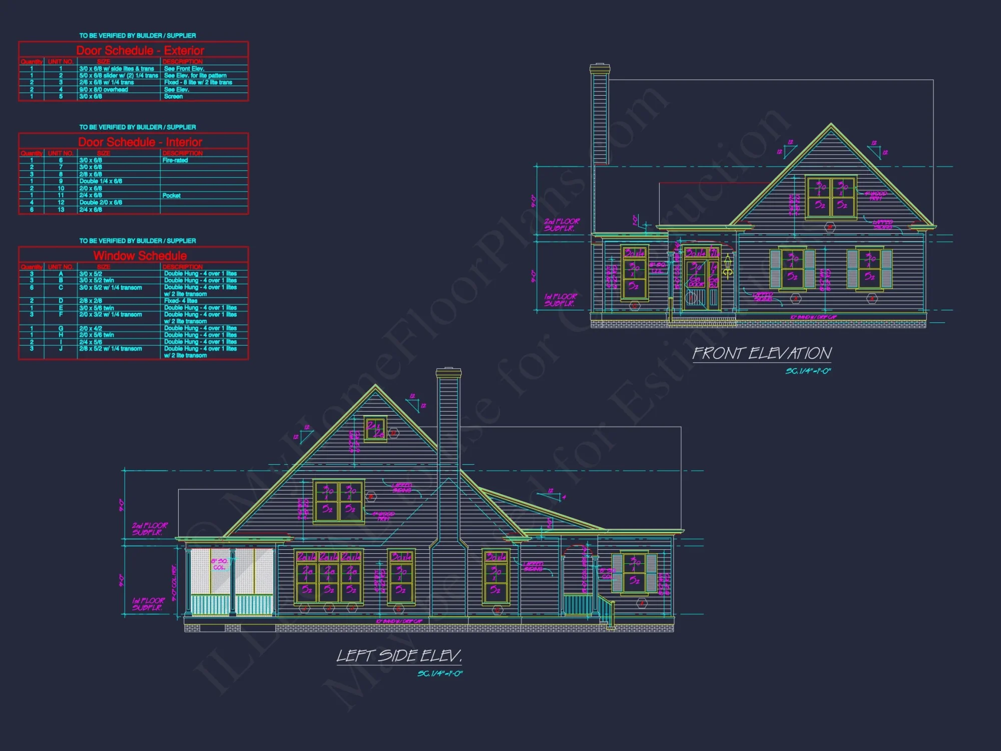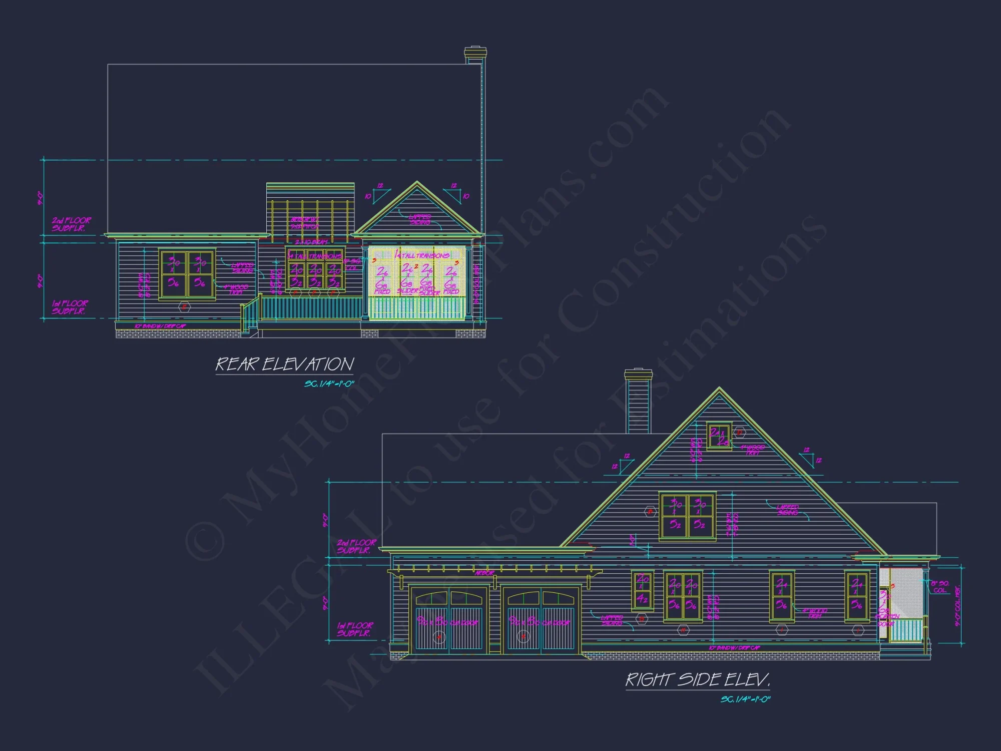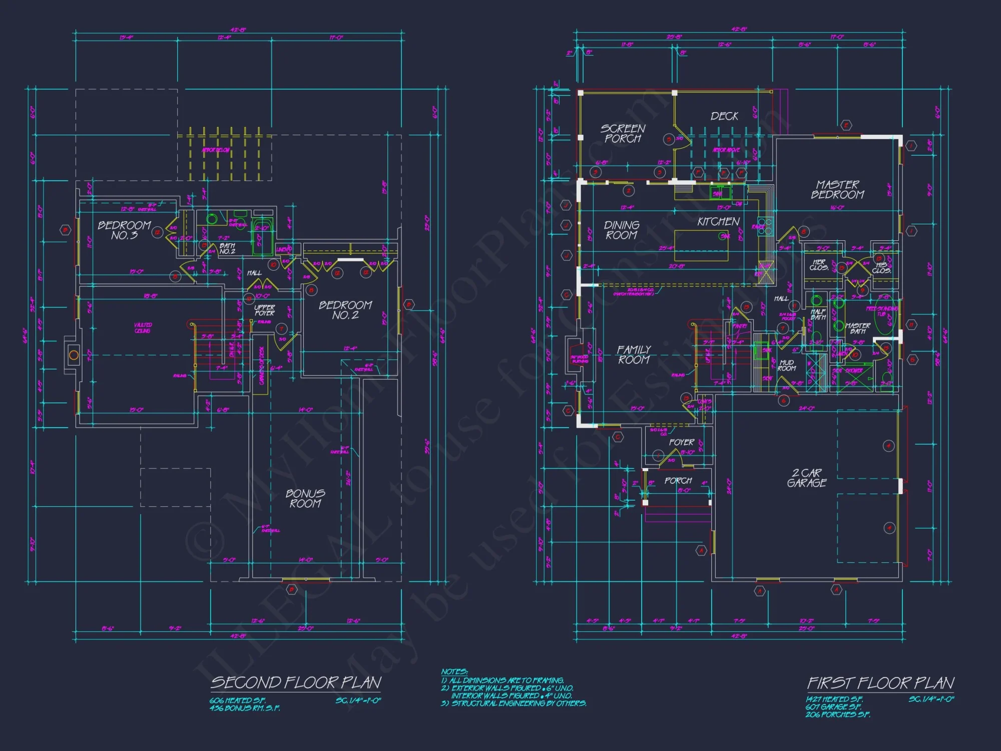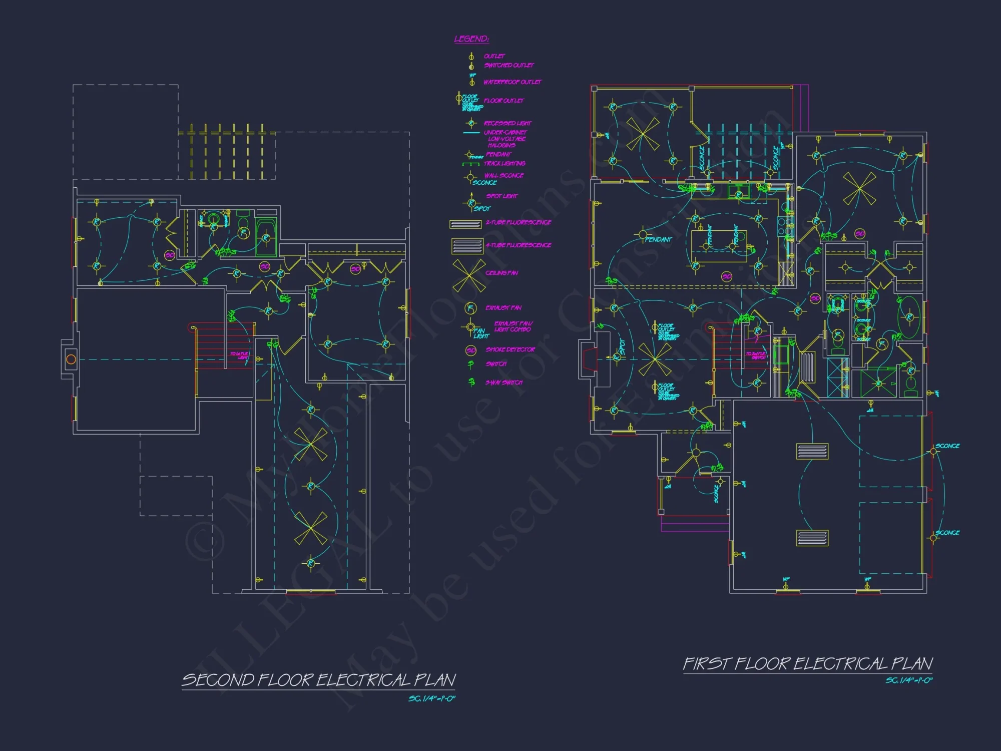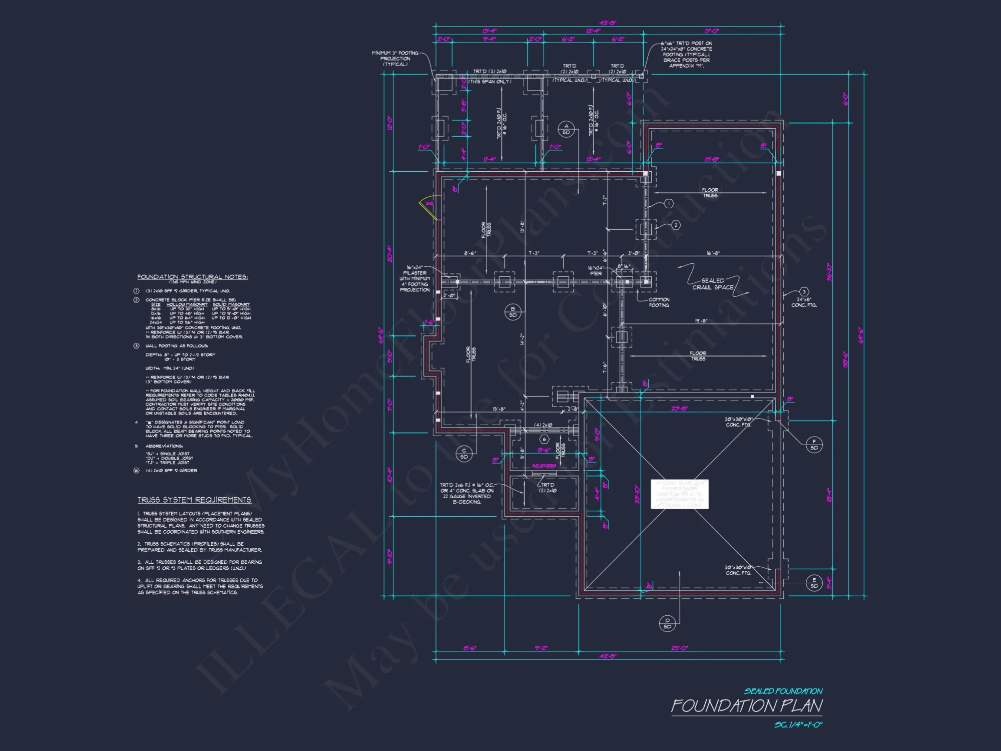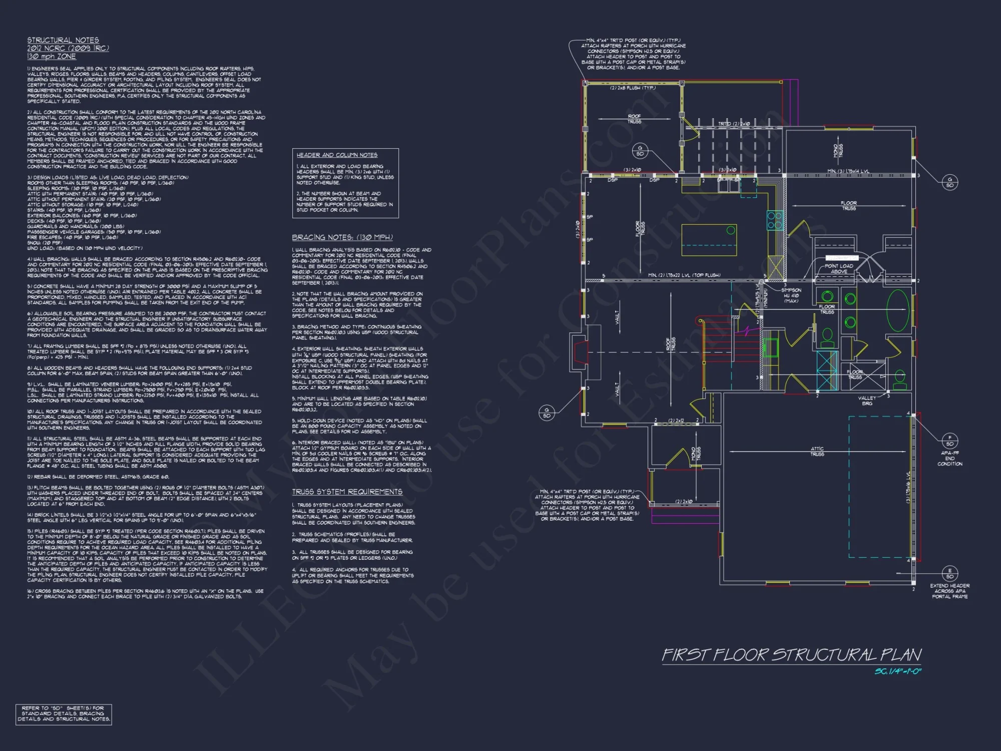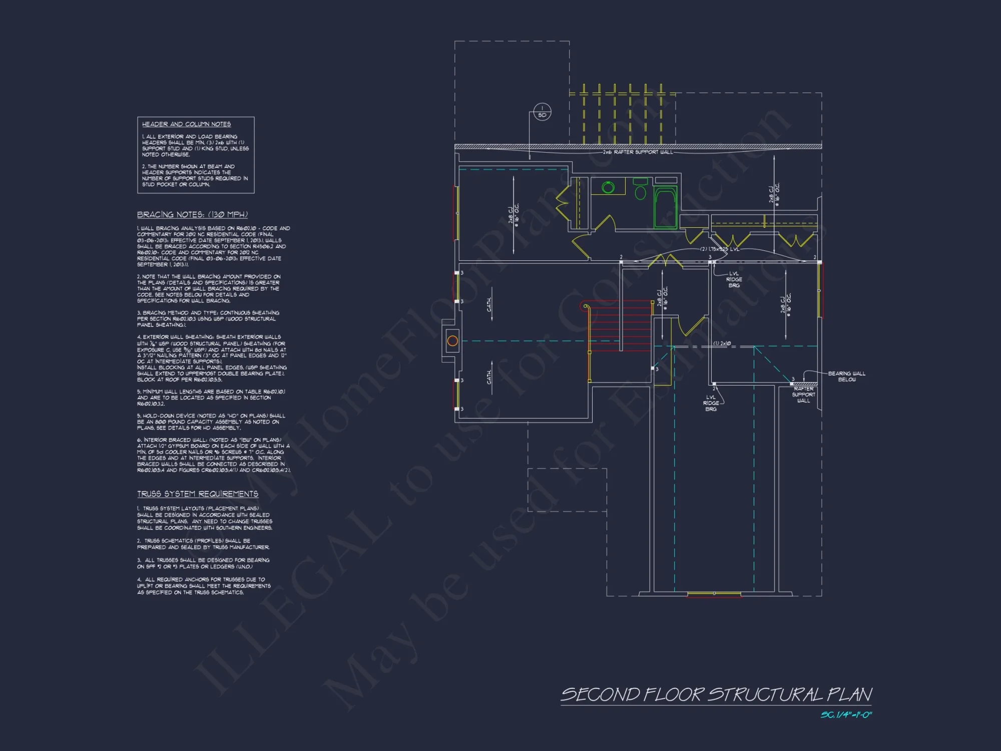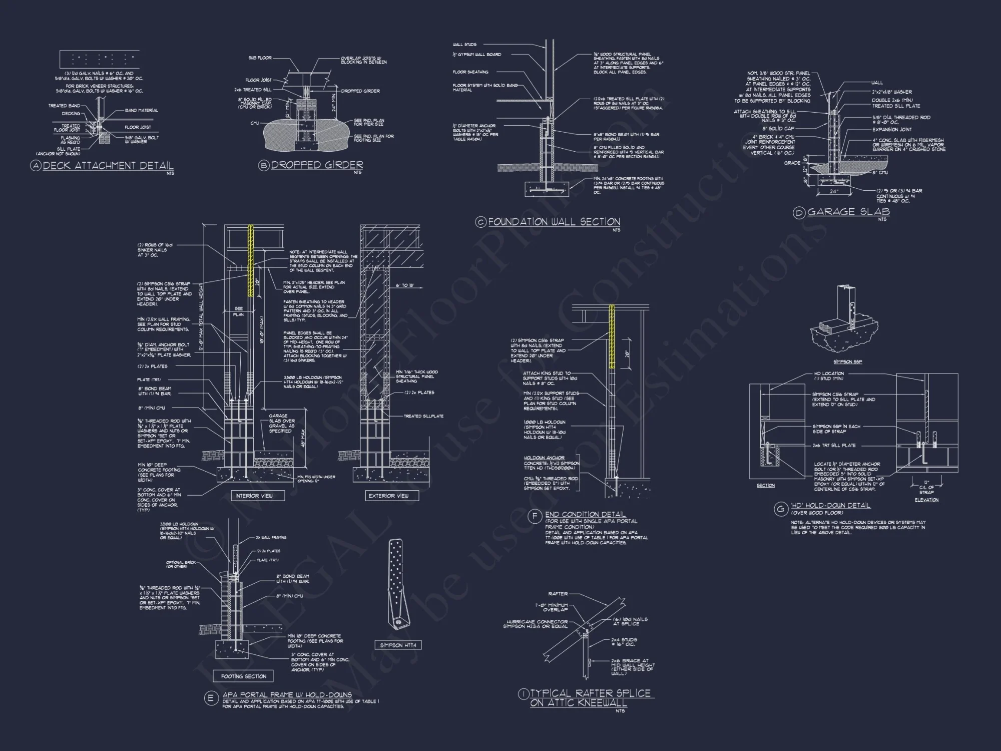15-1496 HOUSE PLAN – Cape Cod Home Plan – 3-Bed, 2.5-Bath, 2,033 SF
Traditional Cottage and Cape Cod house plan with horizontal siding exterior • 3 bed • 2.5 bath • 2,033 SF. Open floor plan, covered porch, bonus room. Includes CAD+PDF + unlimited build license.
Original price was: $2,296.45.$1,459.99Current price is: $1,459.99.
999 in stock
* Please verify all details with the actual plan, as the plan takes precedence over the information shown below.
| Width | 42'-8" |
|---|---|
| Depth | 64'-6" |
| Htd SF | |
| Unhtd SF | |
| Bedrooms | |
| Bathrooms | |
| # of Floors | |
| # Garage Bays | |
| Architectural Styles | |
| Indoor Features | Basement, Bonus Room, Downstairs Laundry Room, Family Room, Fireplace, Foyer, Great Room, Living Room, Mudroom, Open Floor Plan, Recreational Room |
| Outdoor Features | Covered Front Porch, Covered Deck, Covered Rear Porch, Patio, Screened Porch |
| Bed and Bath Features | Bedrooms on Second Floor, Jack and Jill Bathroom, Owner's Suite on First Floor, Walk-in Closet |
| Kitchen Features | |
| Garage Features | |
| Condition | New |
| Ceiling Features | |
| Structure Type | |
| Exterior Material |
Mark Nichols – February 16, 2024
ePlans.com restricts license to a single address; unlimited builds here keep our future options wide open.
9 FT+ Ceilings | Basement Garage | Bonus Rooms | Breakfast Nook | Coastal | Covered Deck | Covered Front Porch | Covered Patio | Covered Rear Porches | Craftsman | Designer Favorite | Downstairs Laundry Room | Eating Bar | Family Room | Fireplaces | Foyer | Front Entry | Great Room | Home Plans with Mudrooms | Jack and Jill | Kitchen Island | Large House Plans | Living Room | Medium | Narrow Lot Designs | Open Floor Plan Designs | Owner’s Suite on the First Floor | Recreational Room | Screened Porches | Second Floor Bedroom | Side Entry Garage | Traditional | Vaulted Ceiling | Walk-in Closet | Walk-in Pantry
Classic Traditional Cape Cod Cottage with Timeless Curb Appeal
Explore this 2,033 sq. ft. Cape Cod Cottage House Plan featuring 3 bedrooms, 2.5 baths, open layout, and detailed CAD blueprints for easy customization.
This beautifully proportioned Cape Cod cottage house plan blends traditional New England charm with practical modern living. Ideal for growing families, retirees, or downsizers seeking efficiency and warmth, this home showcases a balanced front façade, steep gables, and welcoming symmetry.
Exterior Features and Materials
- Exterior Finish: Durable horizontal lap siding, painted in soft coastal tones for a timeless look.
- Roof Design: Steeply pitched gable roof with classic dormers that enhance curb appeal and add natural light upstairs.
- Front Entry: Covered porch with elegant columns and a distinctive red front door for a pop of character.
- Foundation Options: Available for slab, crawlspace, or basement foundations to fit any region.
Interior Layout & Living Spaces
This home’s smart floor plan focuses on openness and functionality. The heart of the home—an open kitchen, dining, and great room—creates a comfortable flow perfect for entertaining or everyday living. Vaulted ceilings and large windows bring in abundant light while maintaining a cozy cottage ambiance.
- Kitchen Highlights: Large island with seating, walk-in pantry, and seamless connection to dining and living areas.
- Great Room: Central gathering space with optional fireplace and views toward the backyard.
- Dining Area: Positioned near the kitchen for casual meals or formal occasions.
- Laundry & Mudroom: Practical and located near the garage entry for family convenience.
Bedrooms & Bathrooms
- Owner’s Suite: Located on the main floor with a large walk-in closet and private ensuite bath.
- Additional Bedrooms: Two spacious upstairs bedrooms share a Jack-and-Jill bathroom, ideal for children or guests.
- Bathrooms: Two full baths plus a convenient half bath on the main floor.
Garage & Storage
- Garage: Attached two-car garage with side entry for aesthetics and easy access.
- Storage: Generous storage options including attic space, closets, and built-in shelving throughout.
Outdoor Living Spaces
The outdoor areas are designed to complement everyday living. Enjoy coffee on the front porch or relax in a screened rear porch protected from the elements. Landscaped garden beds enhance the home’s welcoming appeal.
- Covered front porch with graceful arches and wood detailing.
- Screened rear porch ideal for three-season enjoyment.
- Simple yet elegant landscaping enhances the curb appeal.
Architectural Character & Style
This design captures the quintessential Cape Cod Cottage style—steep rooflines, dormer windows, and a symmetrical layout—blended with modern comforts. The Traditional Cottage influence ensures warmth, proportion, and timeless beauty suitable for any neighborhood.
Included Benefits
- CAD + PDF Files: Editable plans ready for customization or direct build.
- Unlimited Build License: Build as many times as desired without additional fees.
- Structural Engineering Included: Professionally stamped and code-compliant.
- Free Foundation Options: Choose between slab, crawlspace, or basement.
- Cost Savings: Modification prices up to 50% lower than competitors.
Inspiration & Resources
For design ideas and timeless craftsmanship, explore ArchDaily for inspiration on similar Cape Cod and Traditional Cottage homes.
Why Choose This Plan?
- Efficient, compact footprint ideal for narrow lots.
- Energy-efficient design with great insulation potential.
- Balanced blend of classic style and modern comfort.
- Detailed CAD plans for easy customization.
- Unlimited build rights for homeowners or builders.
Frequently Asked Questions
Can this home be customized? Yes, all plans are fully editable. You can request design changes or layout adjustments to suit your needs.
Is this design good for a small lot? Absolutely—its efficient footprint makes it ideal for small or suburban lots.
What’s included? CAD + PDF plans, structural engineering, and an unlimited build license.
How many stories? Two—primary living on the main floor, bedrooms upstairs.
Is it energy-efficient? Yes—its compact form, gable roof, and insulated siding reduce heat loss and improve efficiency.
Start Your Build Today
Discover more Cape Cod House Plans and Traditional Home Designs ready for construction. Each plan includes full CAD and PDF files with engineering support and unlimited build rights.
Your dream Cape Cod Cottage starts here—download the plans today and bring timeless charm to your neighborhood!
15-1496 HOUSE PLAN – Cape Cod Home Plan – 3-Bed, 2.5-Bath, 2,033 SF
- BOTH a PDF and CAD file (sent to the email provided/a copy of the downloadable files will be in your account here)
- PDF – Easily printable at any local print shop
- CAD Files – Delivered in AutoCAD format. Required for structural engineering and very helpful for modifications.
- Structural Engineering – Included with every plan unless not shown in the product images. Very helpful and reduces engineering time dramatically for any state. *All plans must be approved by engineer licensed in state of build*
Disclaimer
Verify dimensions, square footage, and description against product images before purchase. Currently, most attributes were extracted with AI and have not been manually reviewed.
My Home Floor Plans, Inc. does not assume liability for any deviations in the plans. All information must be confirmed by your contractor prior to construction. Dimensions govern over scale.



