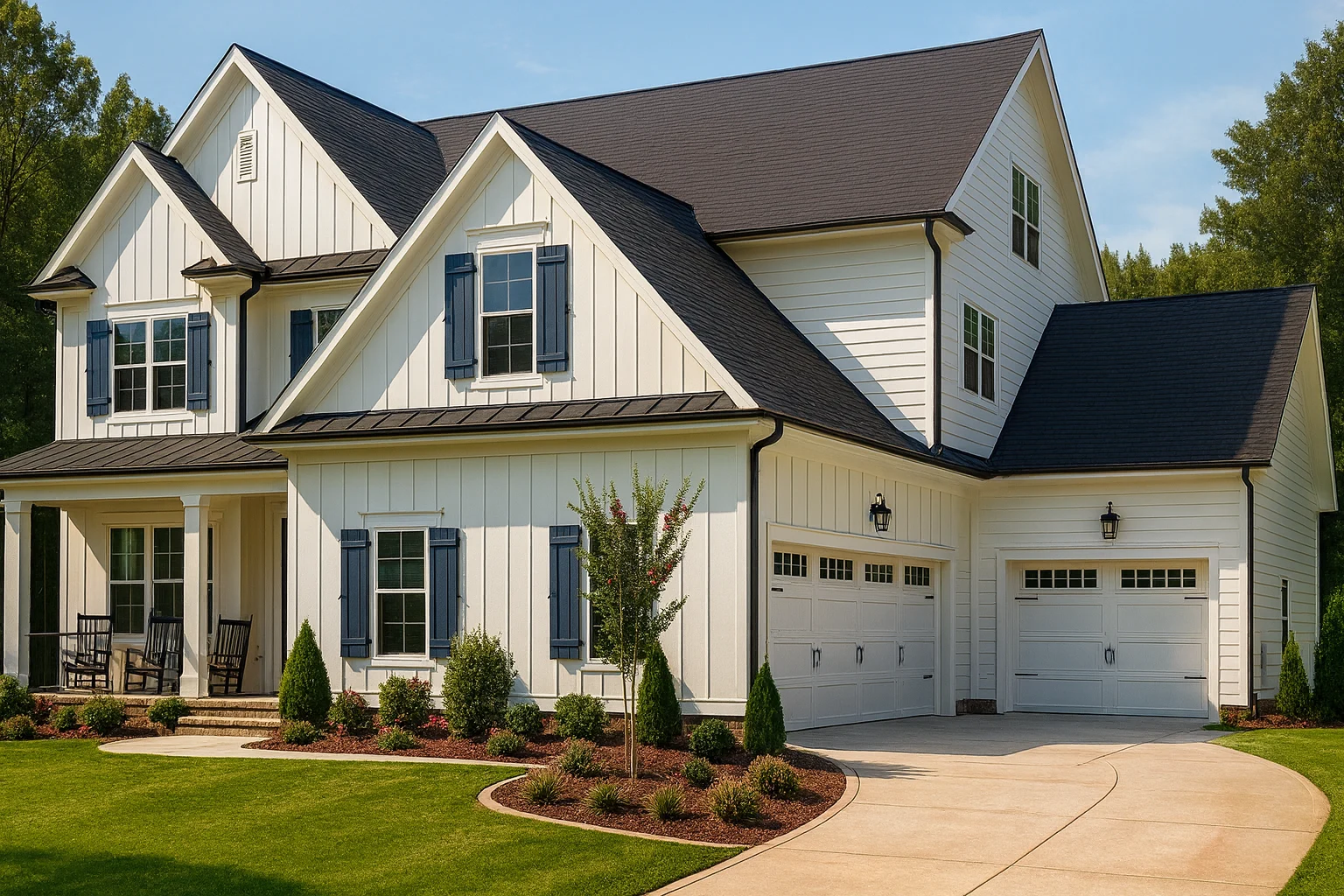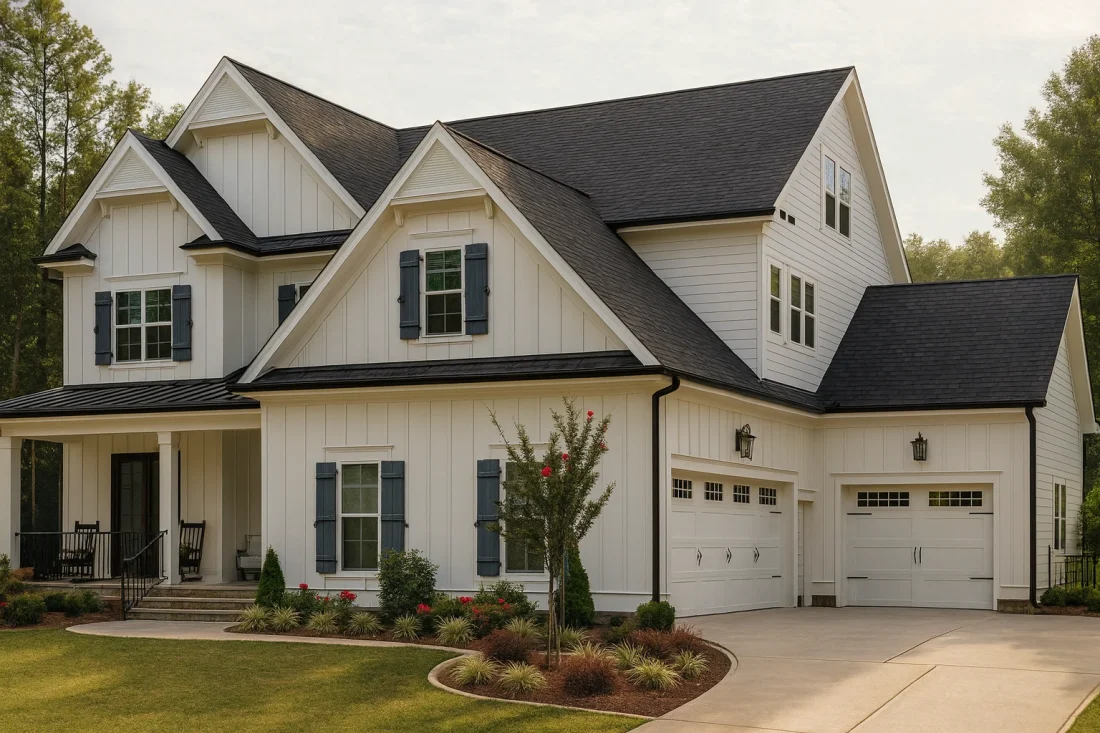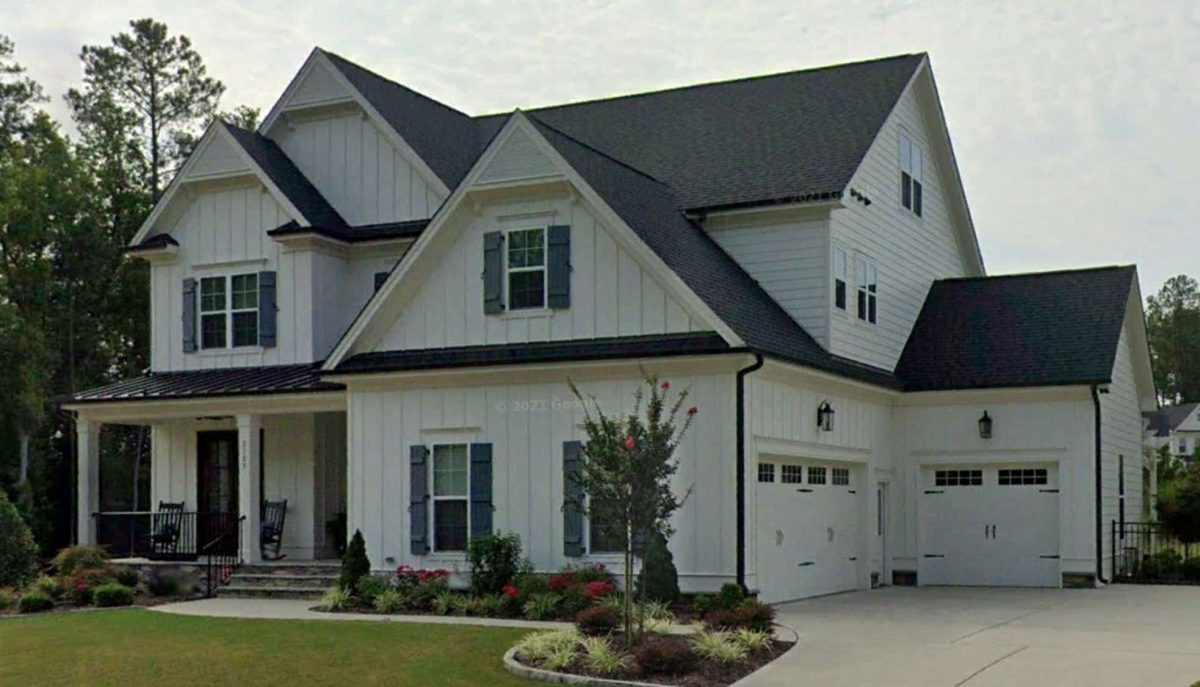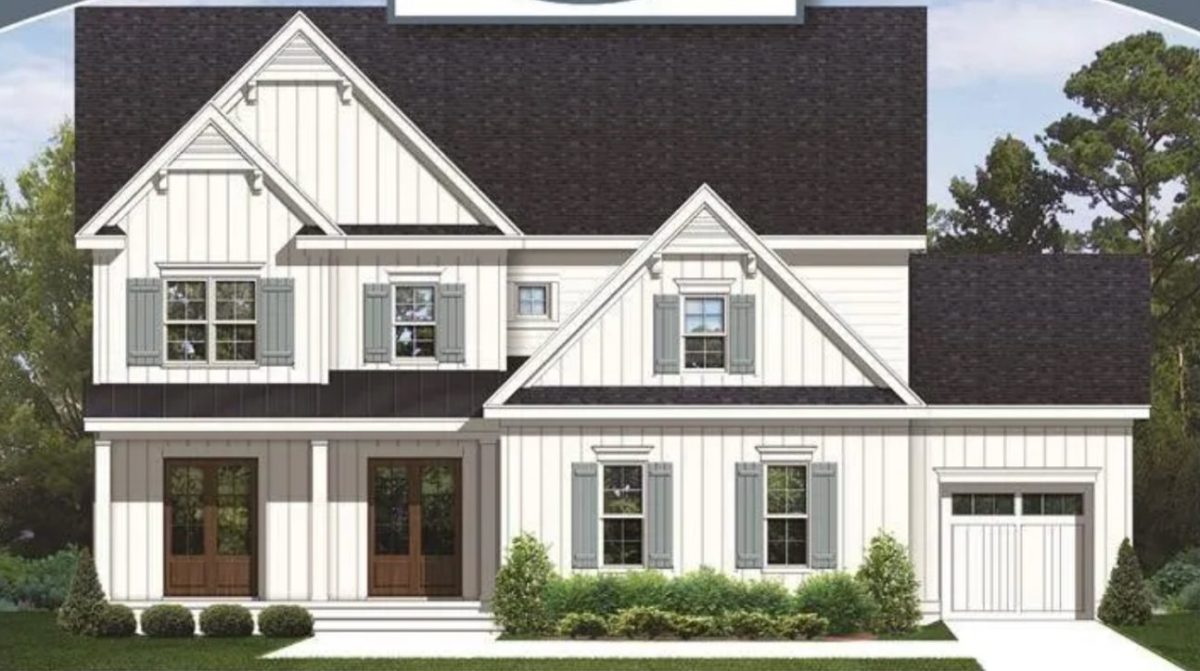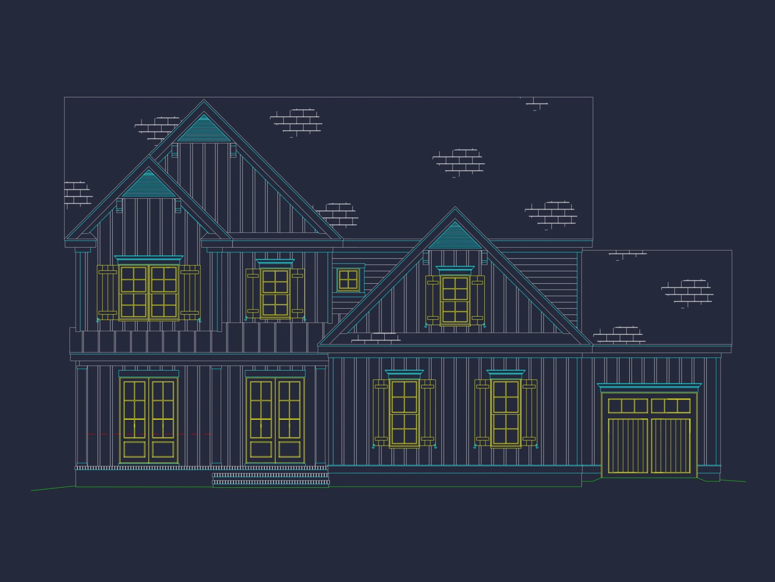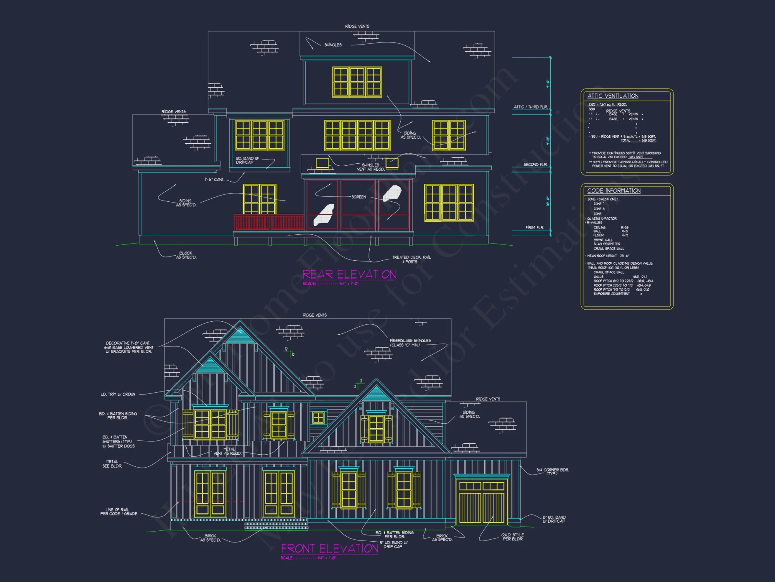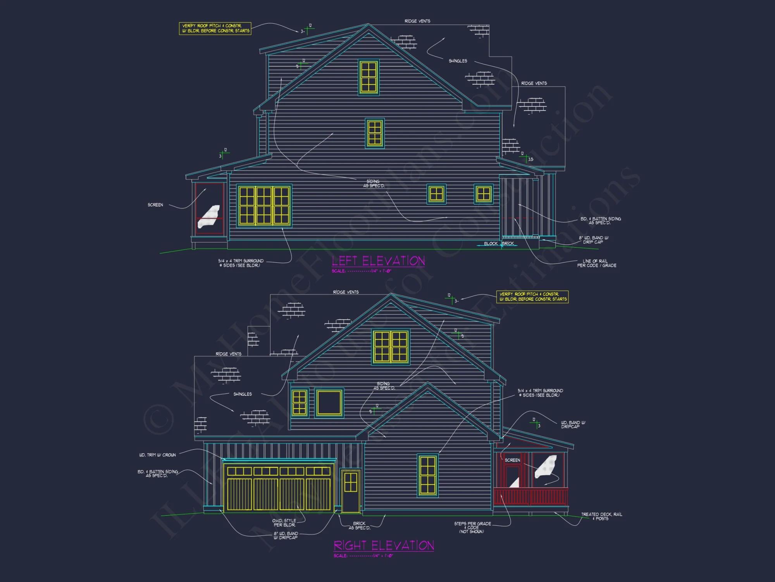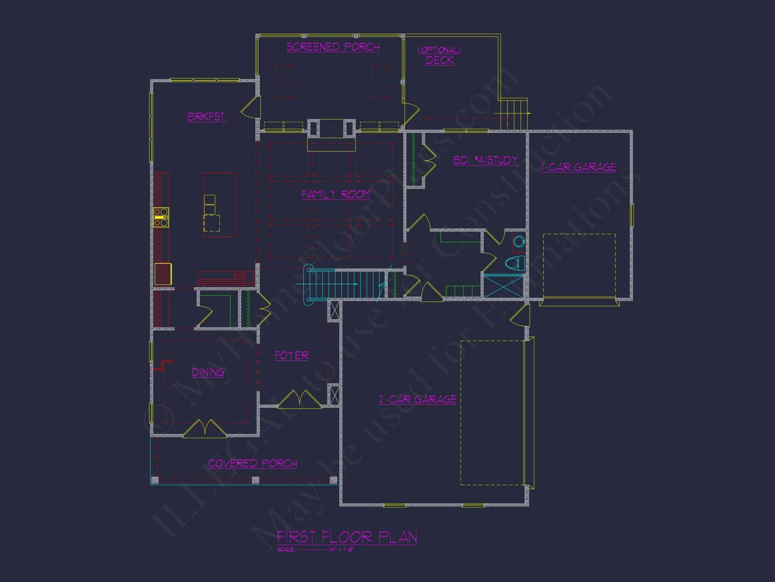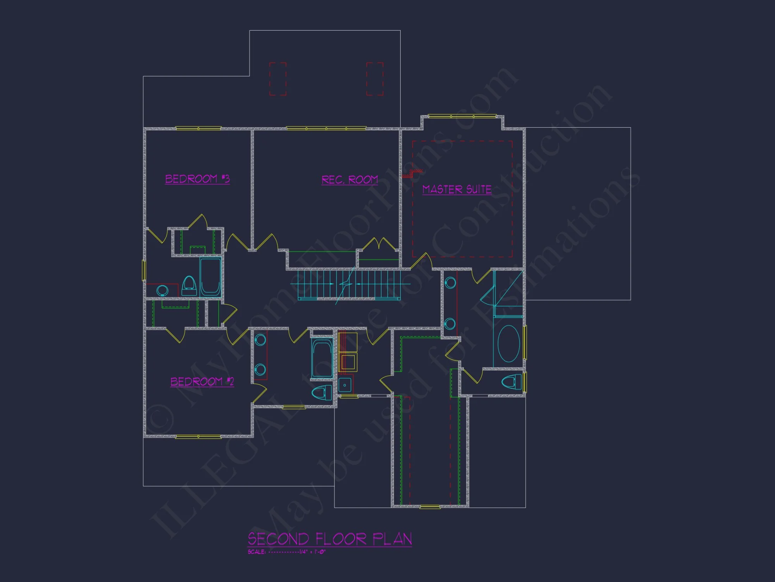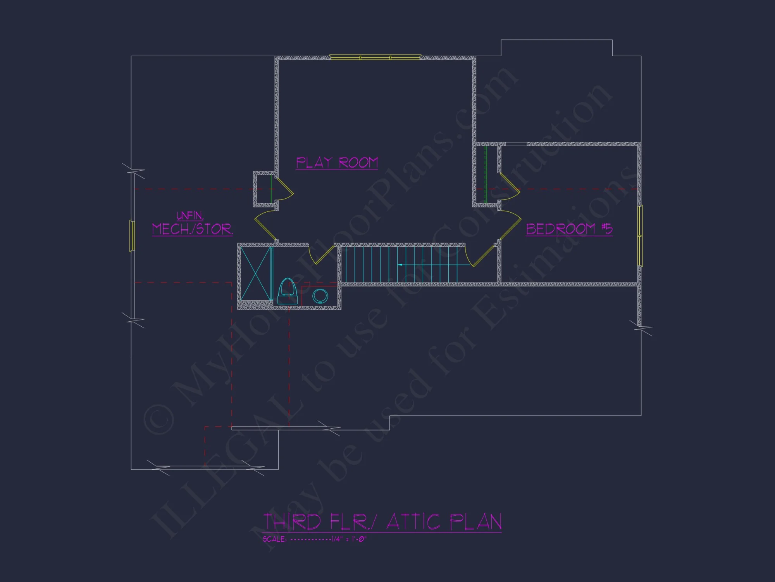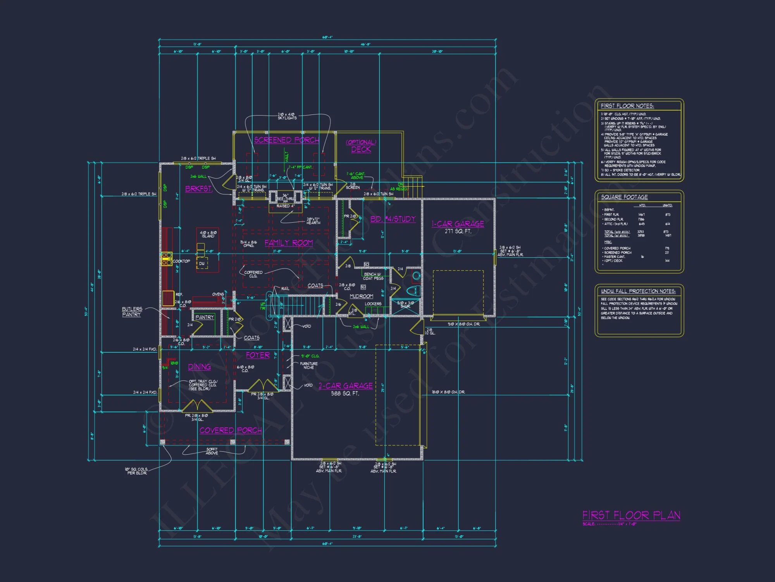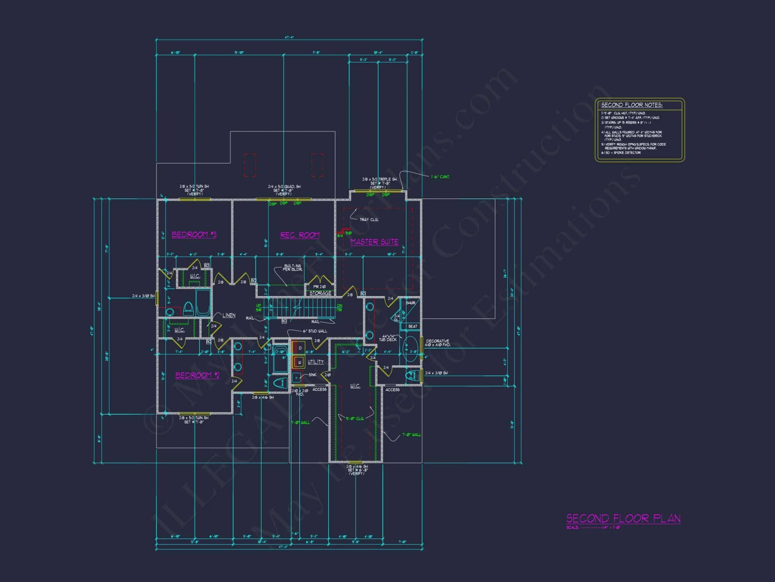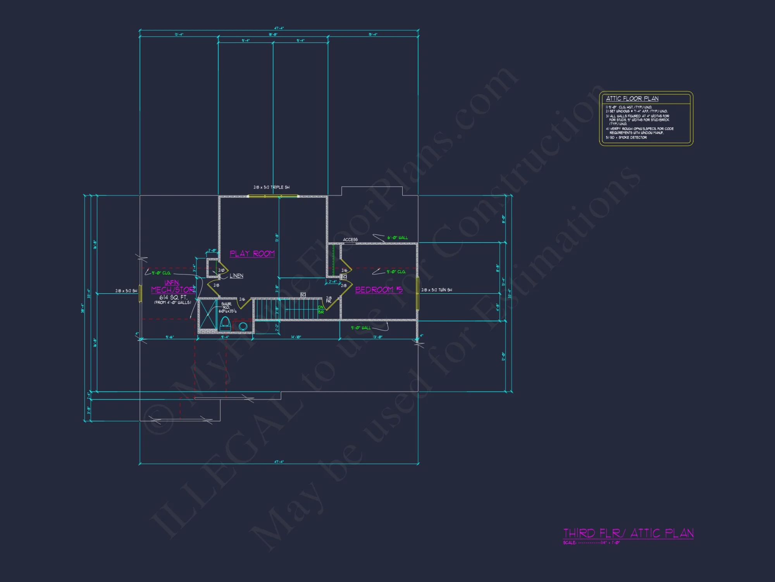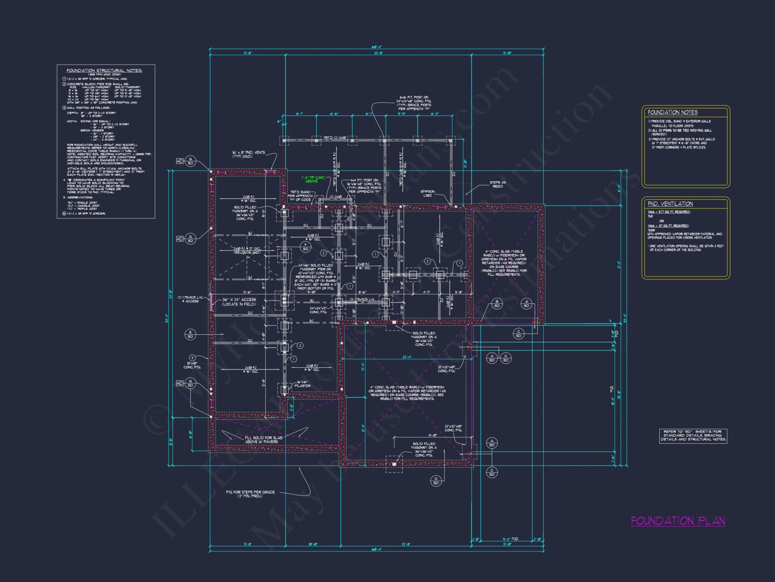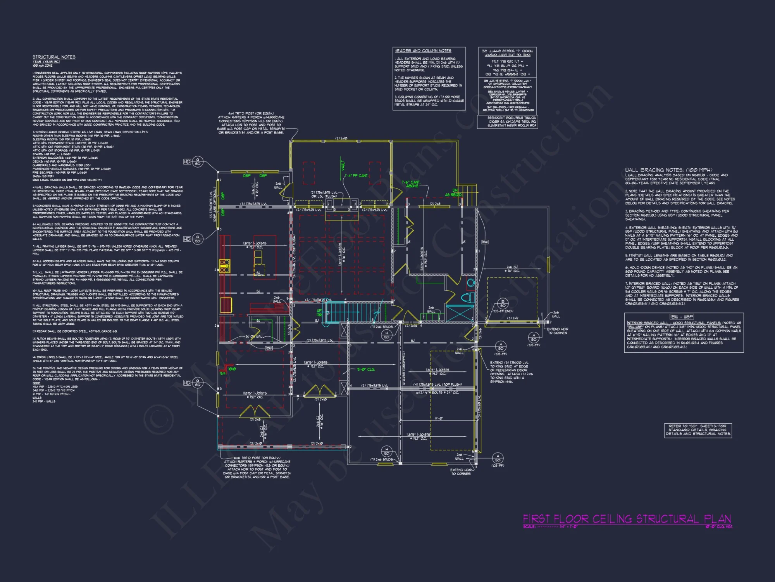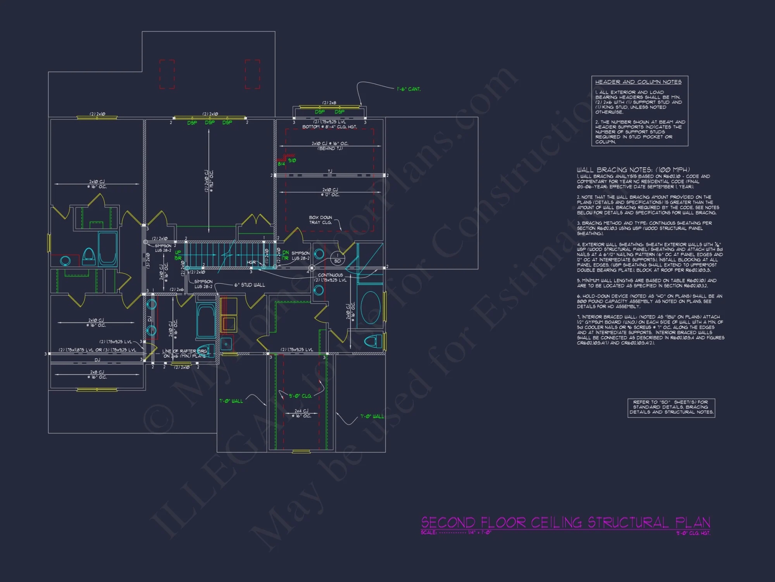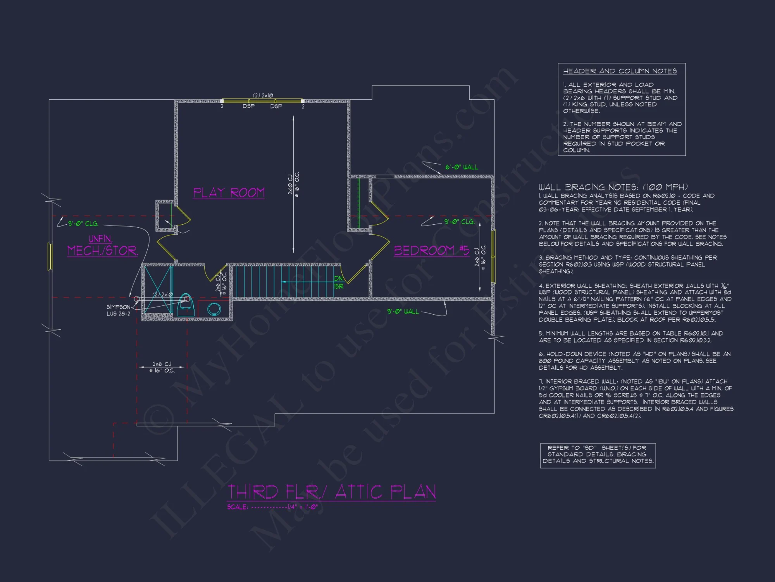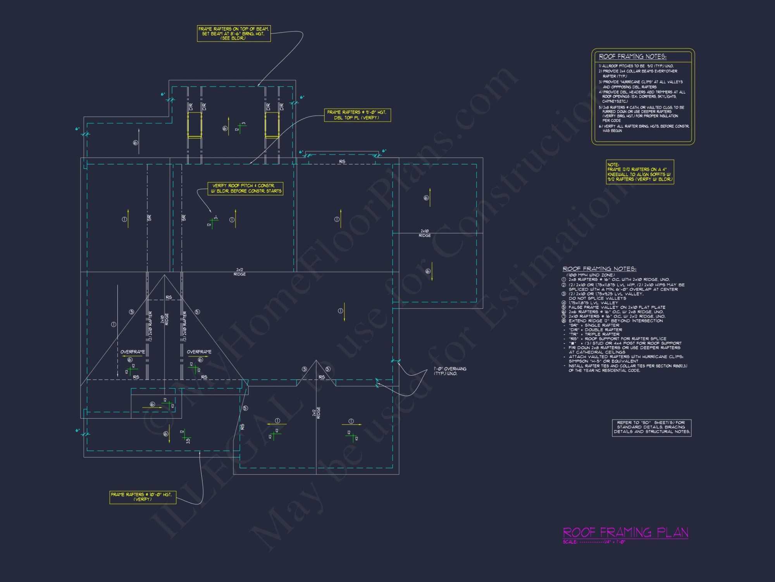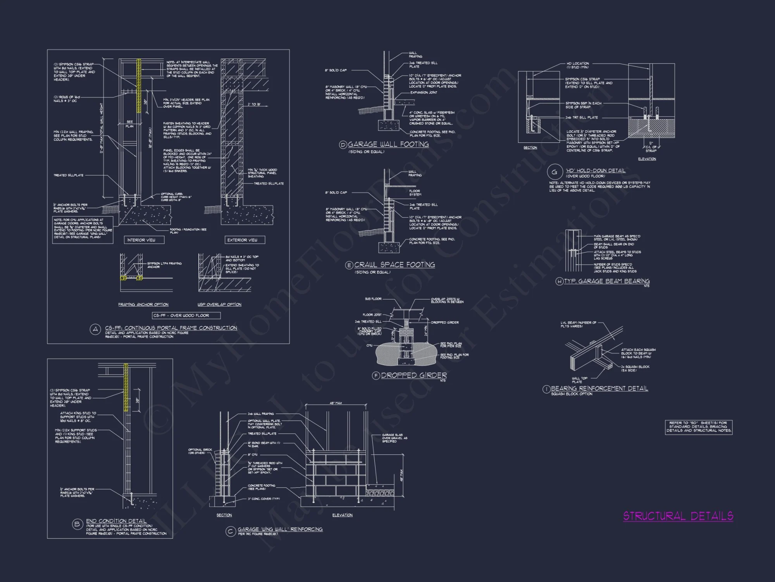16-1430 HOUSE PLAN – Modern Farmhouse Home Plan – 5-Bed, 4-Bath, 3253 SF
Modern Farmhouse + Colonial Revival + Craftsman house plan • 5 bed • 4 bath • 3253 SF. Open kitchen, porch, bonus room. Includes CAD+PDF + unlimited build license.
Original price was: $2,270.56.$1,454.99Current price is: $1,454.99.
999 in stock
* Please verify all details with the actual plan, as the plan takes precedence over the information shown below.
| Width | 60'-4" |
|---|---|
| Depth | 53'-4" |
| Htd SF | |
| Unhtd SF | |
| Bedrooms | |
| Bathrooms | |
| # of Floors | |
| # Garage Bays | |
| Architectural Styles | |
| Indoor Features | Foyer, Mudroom, Family Room, Office/Study, Recreational Room, Bonus Room, Downstairs Laundry Room, Attic |
| Outdoor Features | |
| Bed and Bath Features | Bedrooms on First Floor, Bedrooms on Second Floor, Owner's Suite on First Floor, Jack and Jill Bathroom, Walk-in Closet |
| Kitchen Features | |
| Garage Features | |
| Condition | New |
| Ceiling Features | |
| Structure Type | |
| Exterior Material |
No reviews yet.
10 FT+ Ceilings | After Build Photos | Attics | Bedrooms on First and Second Floors | Bonus Rooms | Breakfast Nook | Builder Favorites | Butler’s Pantry | Butler’s Pantry | Covered Front Porch | Deck | Downstairs Laundry Room | Family Room | Foyer | Front Entry | Home Plans with Mudrooms | Jack and Jill | Kitchen Island | Large House Plans | Office/Study Designs | Owner’s Suite on the First Floor | Recreational Room | Screened Porches | Second Floor Bedroom | Side Entry Garage | Traditional Farmhouse | Walk-in Closet
Modern Farmhouse Home Plan with 5 Bedrooms and CAD Designs
Explore this stunning 5-bedroom farmhouse home plan with a spacious floor plan, detailed blueprint, and architectural CAD designs for modern living.
Discover the Perfect Modern Farmhouse Home Plan
Are you searching for the ideal modern farmhouse home design? Look no further! This 5-bedroom farmhouse combines classic elegance with contemporary functionality, making it perfect for families, architects, and builders. With its Colonial Revival balance, Craftsman-inspired porch detailing, and transitional suburban practicality, this plan merges timeless beauty with everyday comfort.
Key Features of This Floor Plan
This spacious home plan boasts 3,253 heated square feet, ensuring ample room for every family member. The first-floor Owner suite provides privacy and convenience, while additional bedrooms are located on the second floor, including a Jack and Jill bathroom setup. A large family room serves as the heart of the home, opening seamlessly to a well-designed kitchen featuring a butler’s pantry, kitchen island, and breakfast nook.
- Owner’s Suite: Conveniently located on the main floor with spa-inspired bath and walk-in closet.
- Family Room: Central gathering space that flows directly to kitchen and dining.
- Kitchen: Equipped with oversized island, butler’s pantry, and storage solutions.
- Bedrooms: 5 total, with versatile layouts for family and guests.
- Bathrooms: 4 well-appointed baths including Jack & Jill.
- Bonus & Recreation Rooms: Adaptable spaces for entertainment, hobbies, or storage.
- Porches: Covered front porch and screened rear porch for outdoor living.
- Mudroom & Laundry: Designed to keep family life organized and efficient.
Indoor Features and Benefits
This modern farmhouse has been carefully designed to maximize natural light, enhance everyday functionality, and provide spaces that adapt to lifestyle changes. The open concept makes entertaining effortless, while defined areas such as the office/study ensure privacy when needed.
- Family Room: Bright, airy space perfect for gatherings or quiet evenings.
- Foyer: Welcoming entryway with abundant natural light.
- Office/Study: Designed for productivity, ideal for remote work or studying.
- Bonus Room: Flex space ready for a playroom, workout studio, or storage.
- Recreational Room: Dedicated area for media, games, or lounging.
- Mudroom: Essential drop zone with built-in organization.
- Laundry Room: Downstairs and accessible for easy chores.
- Walk-In Closet: Spacious, custom-ready storage for the Owner suite.
Outdoor Features and Materials
This home showcases traditional farmhouse charm with its board & batten siding, dark rooflines, and detailed trim. A welcoming covered porch spans the front, complemented by a screened rear porch that offers year-round enjoyment. Additional landscaping and optional decks extend the livability outdoors, ideal for hosting gatherings or enjoying quiet mornings with coffee.
- Exterior: White board & batten siding with Craftsman-inspired shutters.
- Front Porch: Covered entry with space for rocking chairs and outdoor décor.
- Screened Porch: Bug-free comfort for evening relaxation.
- Optional Deck: Adds flexibility for grilling and entertaining.
- Garage: Spacious multi-bay design integrated seamlessly into the home.
Architectural Style and Influences
The primary style is Modern Farmhouse, recognized by its clean board-and-batten siding, steep gables, and black-accented trim. Secondary influences include:
- Colonial Revival: Balanced façade, shutters, and window symmetry.
- Craftsman: Porch columns and subtle trim details.
- Suburban Transitional: Functional garage placement and family-centered layout.
Benefits Included with Every Plan
Every purchase of this plan comes with features that go beyond design, offering you flexibility and peace of mind during construction.
- PDF + CAD Files: Precision and easy coordination with builders.
- Unlimited-Build License: Construct as many times as you wish.
- Foundation Options: Free changes for slab, crawlspace, or basement.
- Structural Engineering: Included for compliance and durability.
- Modification Options: Affordable adjustments for custom needs.
Why Choose a Modern Farmhouse Plan?
The farmhouse style continues to grow in popularity because it blends timeless charm with modern efficiency. Wide porches, open interiors, and functional details create a home that feels both sophisticated and warm. As noted by ArchDaily, the fusion of traditional and modern elements is shaping contemporary home design trends, making this plan not only beautiful but also enduring in value.
Specifications
- Style: Modern Farmhouse with Colonial Revival & Craftsman influences
- Bedrooms: 5
- Bathrooms: 4
- Heated Square Footage: 3,253 SF
- Garages: 2-car attached
- Stories: 2
Customization Options
Our team understands that no two families are alike. That’s why we make it easy to adapt the floor plan to your needs. Whether you want an expanded Owner suite, additional garage bays, or changes to the porch design, modifications are available. With included CAD files, customization is straightforward and affordable.
Conclusion: Build Your Dream Farmhouse
This 5-bedroom Modern Farmhouse plan offers elegance, comfort, and flexibility in every detail. Blending Colonial Revival balance, Craftsman warmth, and modern conveniences, it’s designed to fit the needs of today’s families. With its open kitchen, family-centered spaces, and inviting porches, this home plan is more than just a layout—it’s the foundation of your dream lifestyle.
Ready to design your dream home? Reach out to MyHomeFloorPlans.com today and take the first step toward creating the home you’ve always envisioned. Every purchase includes CAD + PDF files, structural engineering, and an unlimited-build license—making your investment secure and versatile.
16-1430 HOUSE PLAN – Modern Farmhouse Home Plan – 5-Bed, 4-Bath, 3253 SF
- BOTH a PDF and CAD file (sent to the email provided/a copy of the downloadable files will be in your account here)
- PDF – Easily printable at any local print shop
- CAD Files – Delivered in AutoCAD format. Required for structural engineering and very helpful for modifications.
- Structural Engineering – Included with every plan unless not shown in the product images. Very helpful and reduces engineering time dramatically for any state. *All plans must be approved by engineer licensed in state of build*
Disclaimer
Verify dimensions, square footage, and description against product images before purchase. Currently, most attributes were extracted with AI and have not been manually reviewed.
My Home Floor Plans, Inc. does not assume liability for any deviations in the plans. All information must be confirmed by your contractor prior to construction. Dimensions govern over scale.



