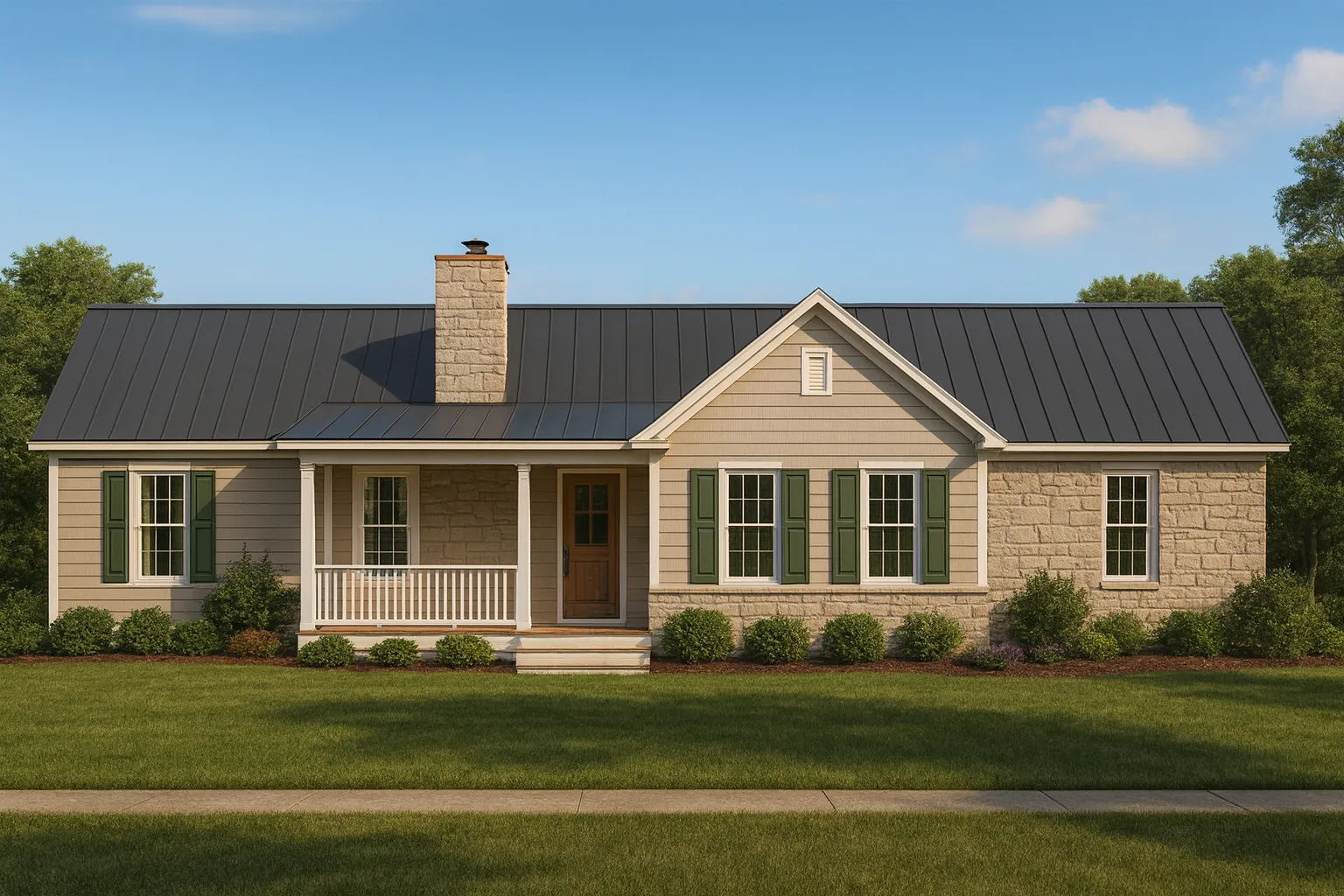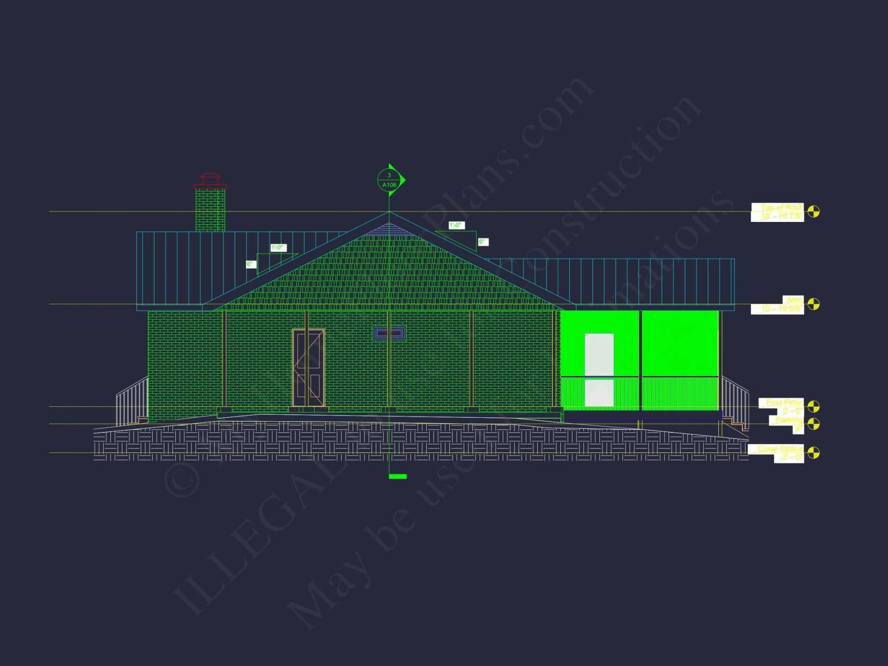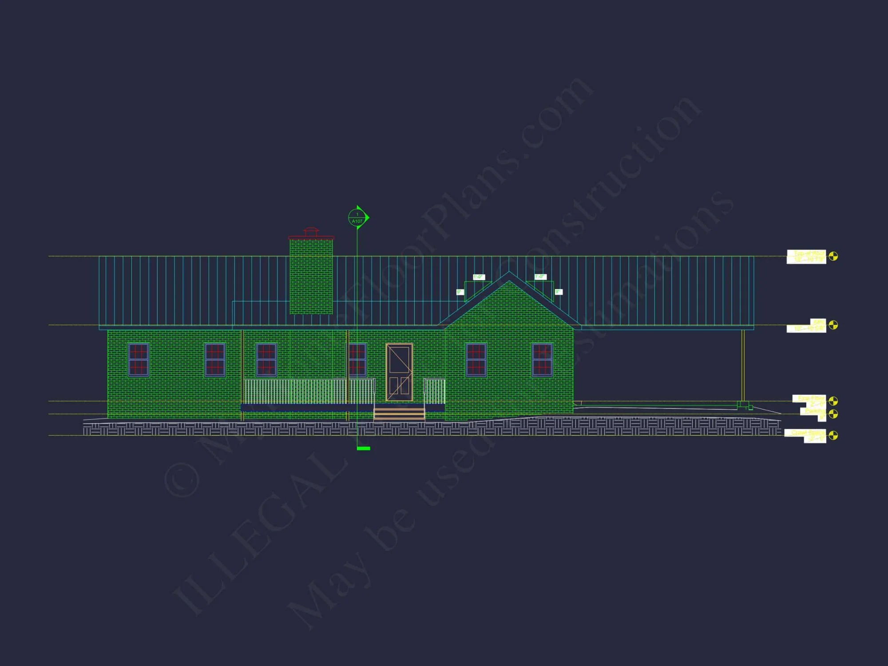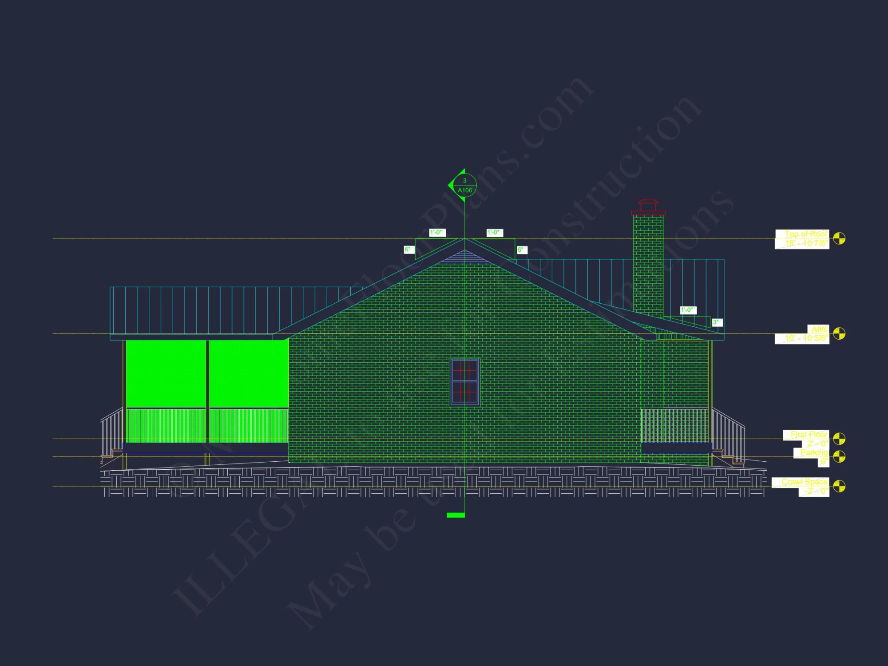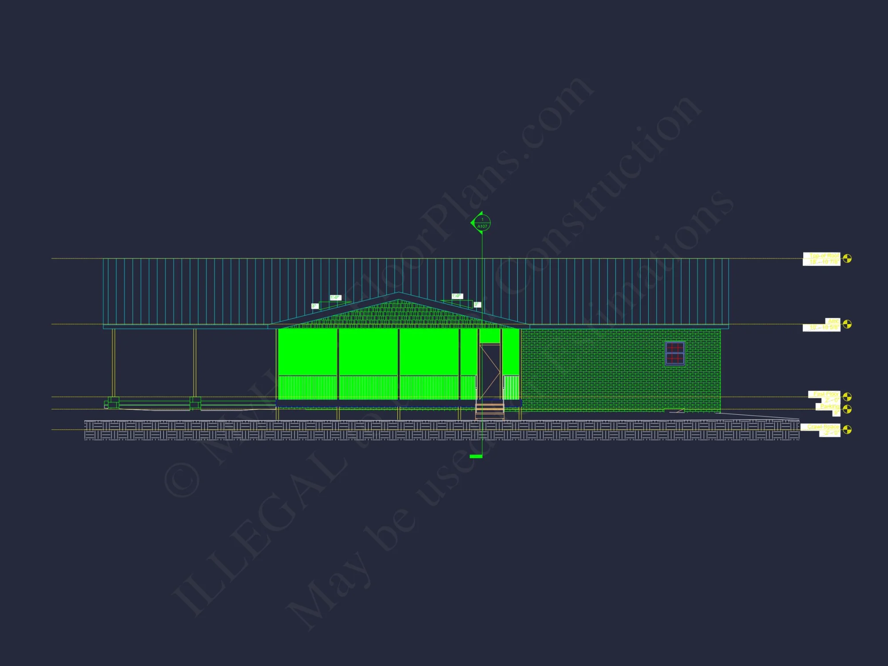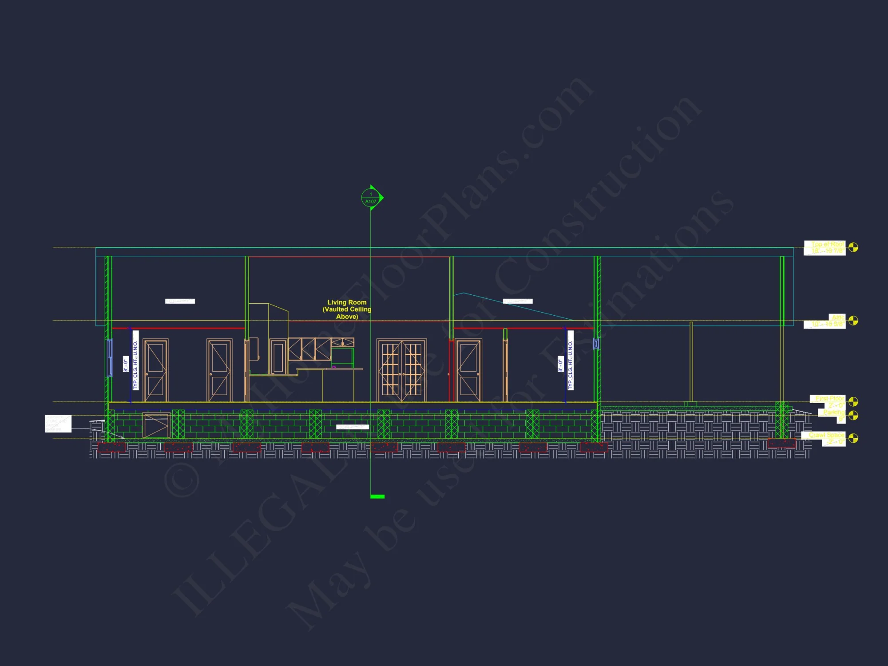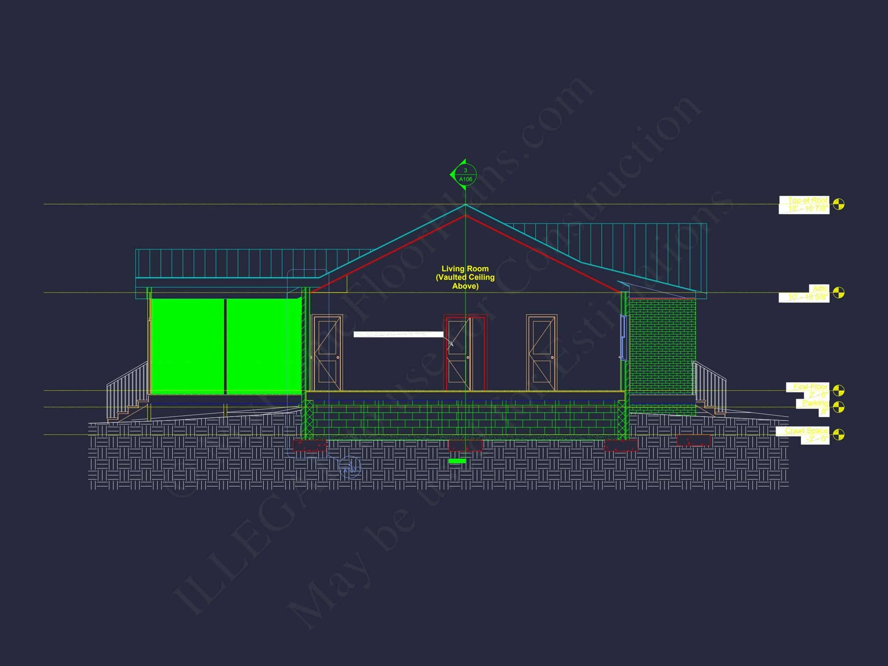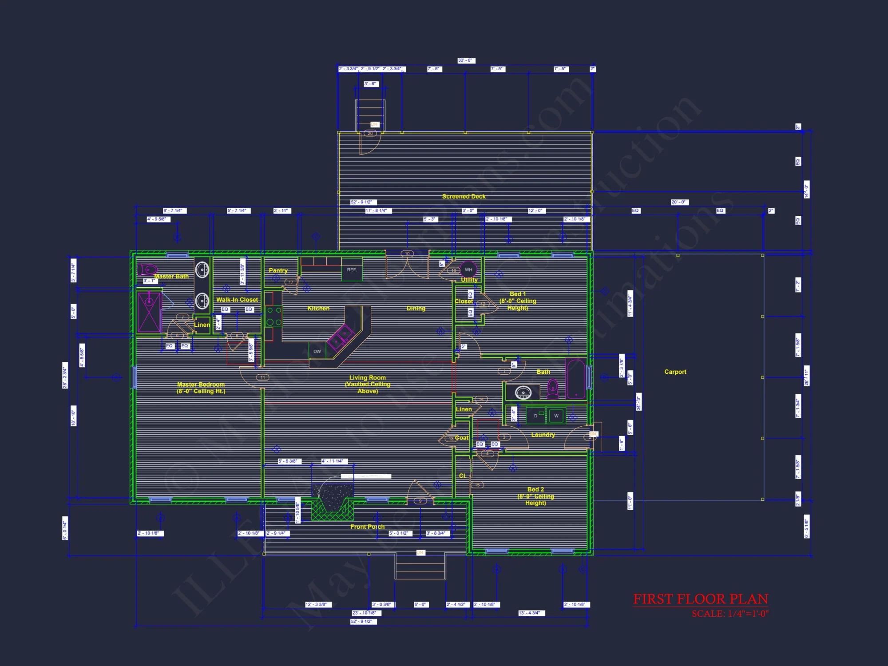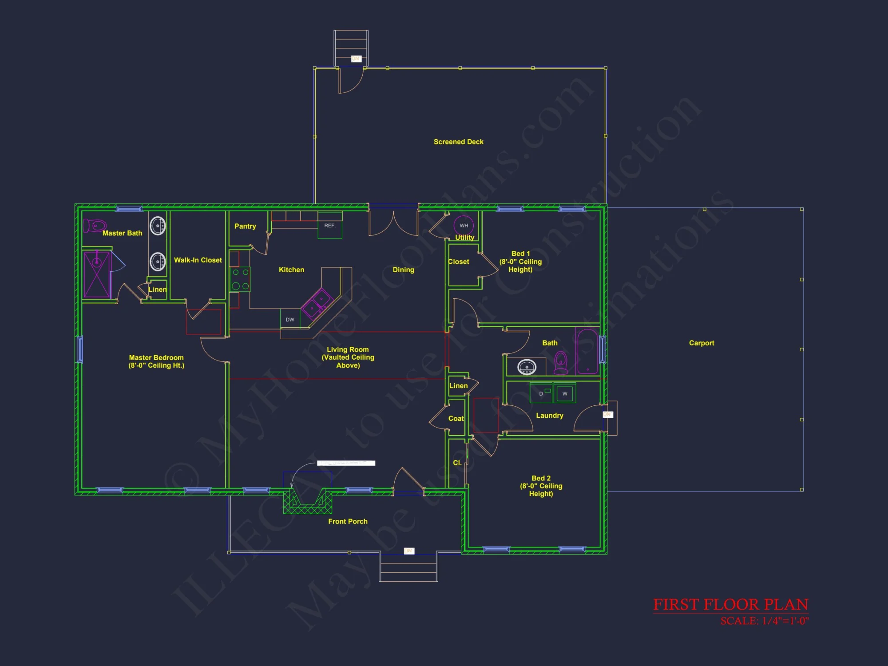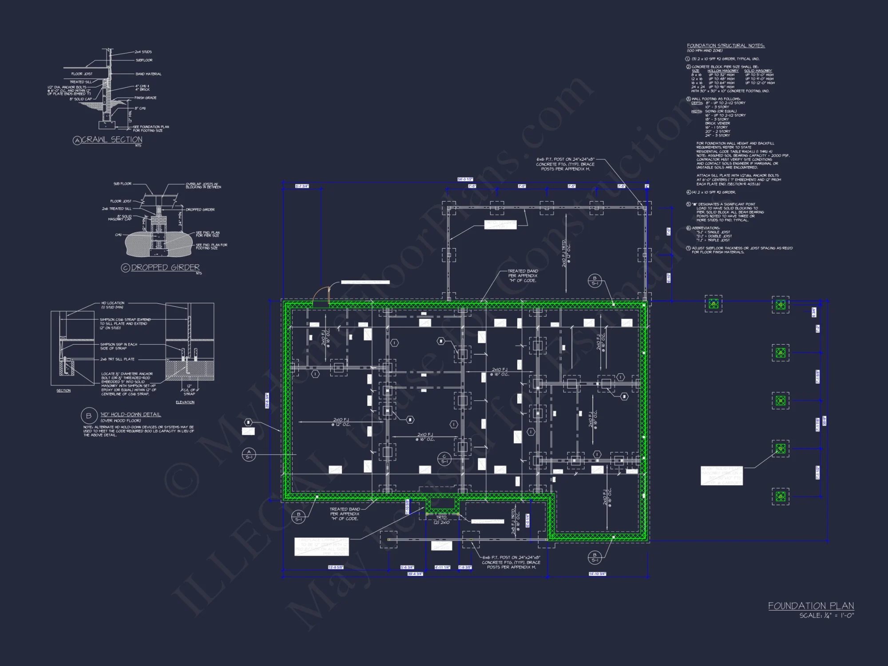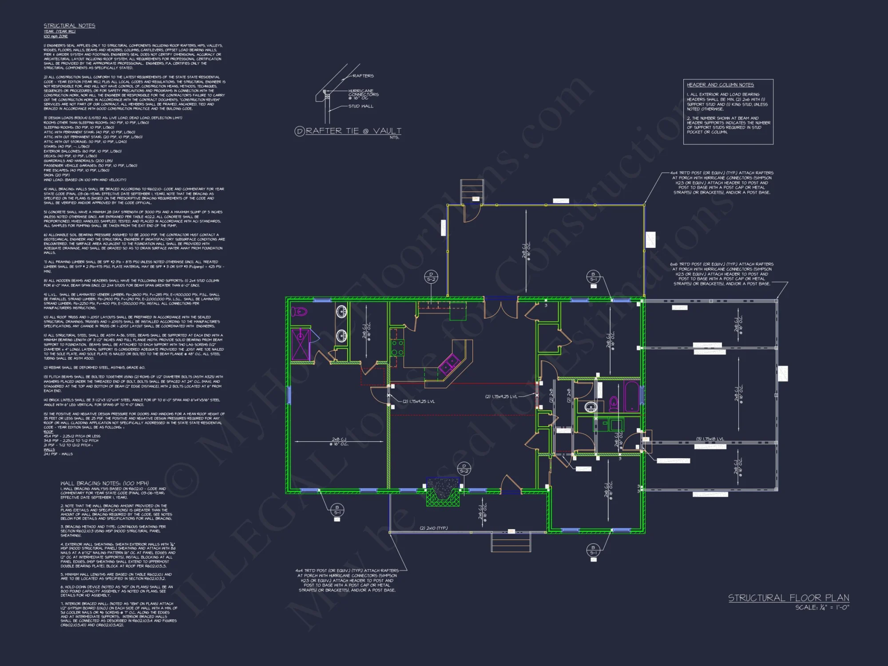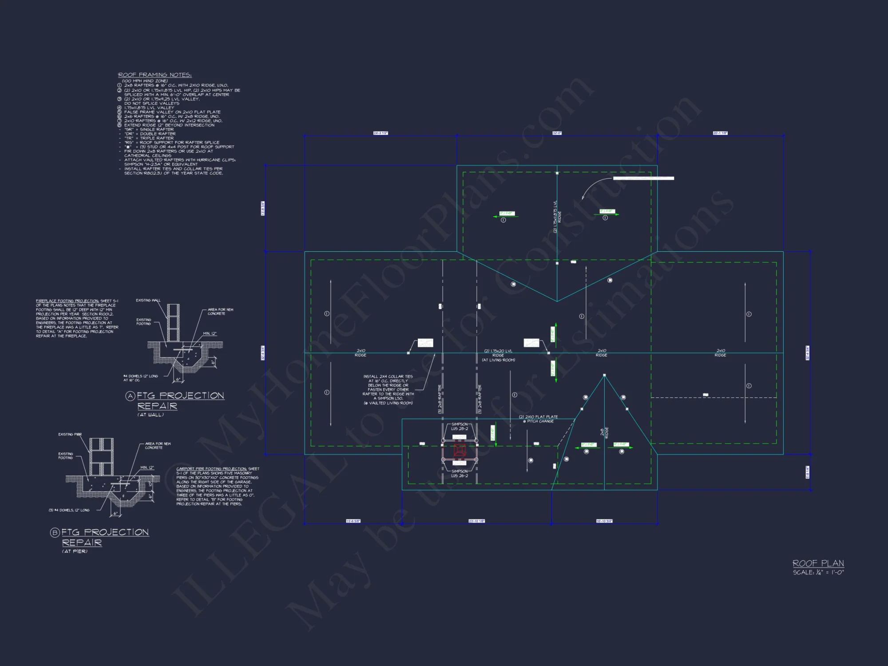16-1512 HOUSE PLAN – Traditional Ranch Home Plan – 3-Bed, 2-Bath, 1,710 SF
Traditional Ranch and Classic Suburban house plan with siding and stone exterior • 3 bed • 2 bath • 1,710 SF. Metal roof, covered porch, efficient layout. Includes CAD+PDF + unlimited build license.
Original price was: $2,476.45.$1,454.99Current price is: $1,454.99.
999 in stock
* Please verify all details with the actual plan, as the plan takes precedence over the information shown below.
| Width | 54'-4" |
|---|---|
| Depth | 29'-9" |
| Htd SF | |
| Bedrooms | |
| Bathrooms | |
| # of Floors | |
| # Garage Bays | |
| Architectural Styles | |
| Indoor Features | |
| Outdoor Features | |
| Bed and Bath Features | Bedrooms on First Floor, Owner's Suite on First Floor, Walk-in Closet |
| Kitchen Features | |
| Condition | New |
| Garage Features | |
| Ceiling Features | |
| Structure Type | |
| Exterior Material |
Bradley Anderson – May 12, 2024
Log cabin plan bundle was under budget and ready to build.
Affordable | Bedrooms on First and Second Floors | Breakfast Nook | Carport/Porte-cochère | Covered Front Porch | Fireplaces | Fireplaces | First-Floor Bedrooms | Kitchen Island | Laundry Room | Living Room | Medium | Open Floor Plan Designs | Owner’s Suite on the First Floor | Ranch | Screened Porches | Simple | Traditional Craftsman | Vaulted Ceiling | Walk-in Closet | Walk-in Pantry
Traditional Ranch Home Plan with Timeless Materials and Efficient One-Story Living
A beautifully balanced 1,710 sq. ft. one-story Traditional Ranch home, blending suburban charm, stone accents, metal roofing, and a warm, livable layout designed for today’s families.
This Traditional Ranch home plan captures the essence of simplicity, comfort, and classic American design. With its low-profile roofline, broad façade, and thoughtful combination of horizontal siding and natural stone, this layout delivers curb appeal and functional living that stands the test of time. The welcoming covered front porch, anchored by the central chimney, reflects the architectural charm associated with Traditional Suburban homes.
Exterior Materials & Architectural Appeal
The exterior showcases a blend of durable materials chosen for both aesthetics and longevity. Horizontal siding exudes classic simplicity, while stone veneer adds richness and visual weight across the front elevation. A standing-seam metal roof brings a modern, energy-efficient update to traditional design principles, providing outstanding durability and an appealing architectural profile.
The front porch, supported by tapered posts, offers an inviting transition into the home and an ideal spot for outdoor relaxation. Together, these exterior elements deliver a timeless aesthetic that complements suburban neighborhoods, rural settings, and countryside landscapes alike. For more insight on timeless exterior material combinations, explore similar concepts on ArchDaily.
Interior Flow Designed for Modern Living
Inside, the plan features an intuitive single-story layout created to support comfort, flow, and ease of movement. Large picture windows along the front and rear allow ample natural light into the main living areas, creating a warm and airy atmosphere. The heart of the home is the open-concept living room, which gracefully connects to the dining area and kitchen.
The kitchen layout is highly functional, featuring generous counter space, cabinet storage, and layout options suitable for both casual cooking and entertaining. With direct access to the dining area, family meals become effortless, while the adjacent living room offers space for relaxing evenings, conversations, and gatherings.
Bedroom Layout & Private Family Spaces
This three-bedroom design is intended to provide privacy and comfort for each family member. The primary bedroom, ideally positioned on one side of the home, includes ample space for furnishings and features a walk-in closet option depending on customization. The two additional bedrooms share a hallway bath and provide flexible uses—guest rooms, children’s rooms, hobby spaces, or home offices.
The bathrooms can be configured with modern amenities such as dual sinks, tile walk-in showers, or traditional tub-shower combos depending on the homeowner’s needs. The neutrality of the floorplan allows for easy adaptation across different stages of life.
Living Efficiency & Practical Features
- Energy-efficient metal roofing for long-term savings and superior durability.
- Covered front porch creating an inviting arrival experience and outdoor gathering space.
- Open-concept living room for flexible furniture layouts and maximum usability.
- Dedicated laundry area positioned for convenience and quiet operation.
- Natural stone accents along the exterior for a grounded and elevated look.
These elements work together to create an enjoyable daily living experience while ensuring the home remains low-maintenance and cost-effective.
Outdoor Living & Curb Appeal
The wide, symmetrical elevation lends itself to beautiful landscaping opportunities. Homeowners often accentuate this type of façade with boxwood hedges, low shrub beds, or perennial flower lines. The covered porch offers a shaded retreat with room for chairs, seasonal décor, or porch swings.
The optional rear patio or deck extension can create additional outdoor living space for grilling, lounging, or dining, further enhancing the home’s livability.
Construction Benefits & What’s Included
Every plan package is designed for cost efficiency and build-ready clarity. Homebuyers receive:
- CAD + PDF Files for seamless edits, permitting, and printing.
- Unlimited Build License to construct the home as many times as desired at no extra cost.
- Structural Engineering with stamped drawings meeting regional codes.
- Free Foundation Changes allowing slab, crawlspace, or basement swaps.
- Up to 50% lower modification costs compared to competitors.
- Access to full plan previews before purchasing.
These features add long-term value and eliminate costly surprises during the building process.
Customization Options
This Traditional Ranch layout can be easily adapted to your lifestyle. Expand the kitchen, add built-ins to the living area, enhance the outdoor spaces, or revise the bedroom arrangements—each modification can be incorporated by our design team quickly and affordably.
Whether you prefer a classic aesthetic, modern touches, or a hybrid of both, the home’s structure makes adjustments simple and budget-friendly.
Lifestyle & Everyday Living
The single-level structure makes it ideal for homeowners seeking accessibility without compromising style. Families with young children, empty nesters, retirees, and multi-generational households all benefit from its efficient layout.
The timeless exterior ensures the home blends beautifully across different environments—from quiet suburban streets to expansive rural lots. Meanwhile, the interior layout supports both relaxed living and lively gatherings, offering a flexible environment for holidays, daily routines, and long-term enjoyment.
Frequently Asked Questions
Can I customize this home? Absolutely. Our designers can tailor the layout, materials, roofline, and features to meet your needs.
Is the metal roof standard? Yes. The standing-seam metal roof is part of the recommended material package for durability and modern appeal.
Does this include engineering? Yes. Plans come with structural engineering included at no extra cost.
Are the files editable? Yes. CAD and PDF formats allow full customization by any drafting professional or builder.
Can I view the full set before buying? Yes. We offer complete previews of all sheets.
Start Building Your Traditional Ranch Home Today
Your dream home starts with a plan that fits your lifestyle. Whether you’re ready to build or still exploring options, our team is here to help you personalize every element. Reach out anytime to begin customizing your plan or to ask questions.
Create a home you’ll love for decades—comfortable, timeless, and built with confidence.
16-1512 HOUSE PLAN – Traditional Ranch Home Plan – 3-Bed, 2-Bath, 1,710 SF
- BOTH a PDF and CAD file (sent to the email provided/a copy of the downloadable files will be in your account here)
- PDF – Easily printable at any local print shop
- CAD Files – Delivered in AutoCAD format. Required for structural engineering and very helpful for modifications.
- Structural Engineering – Included with every plan unless not shown in the product images. Very helpful and reduces engineering time dramatically for any state. *All plans must be approved by engineer licensed in state of build*
Disclaimer
Verify dimensions, square footage, and description against product images before purchase. Currently, most attributes were extracted with AI and have not been manually reviewed.
My Home Floor Plans, Inc. does not assume liability for any deviations in the plans. All information must be confirmed by your contractor prior to construction. Dimensions govern over scale.



