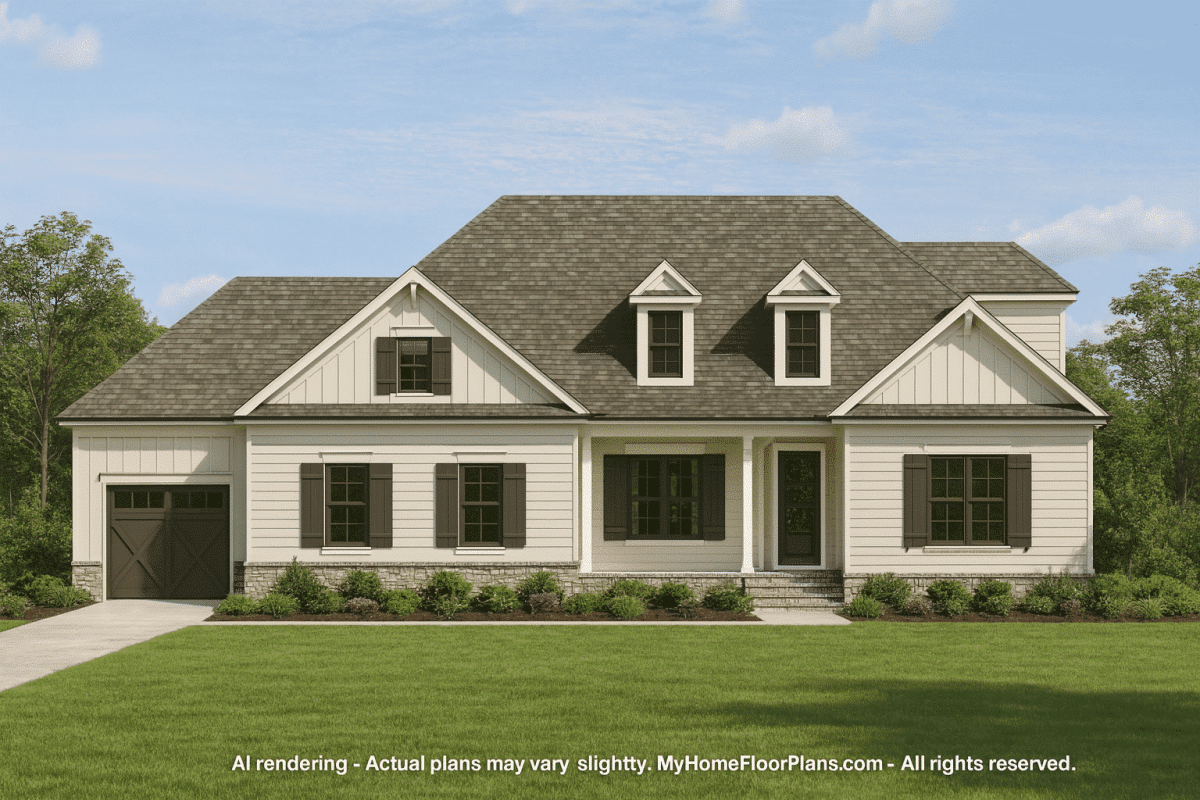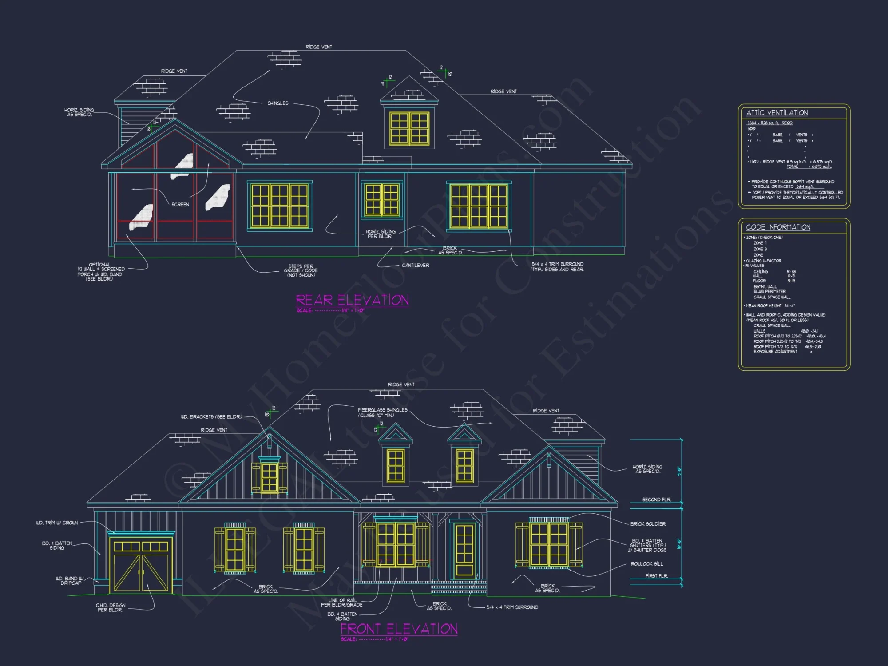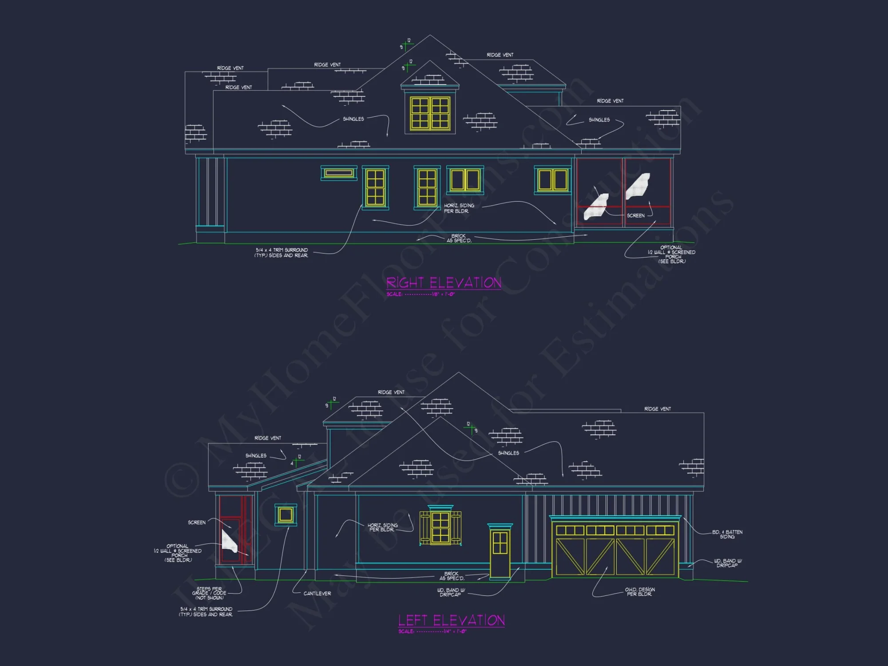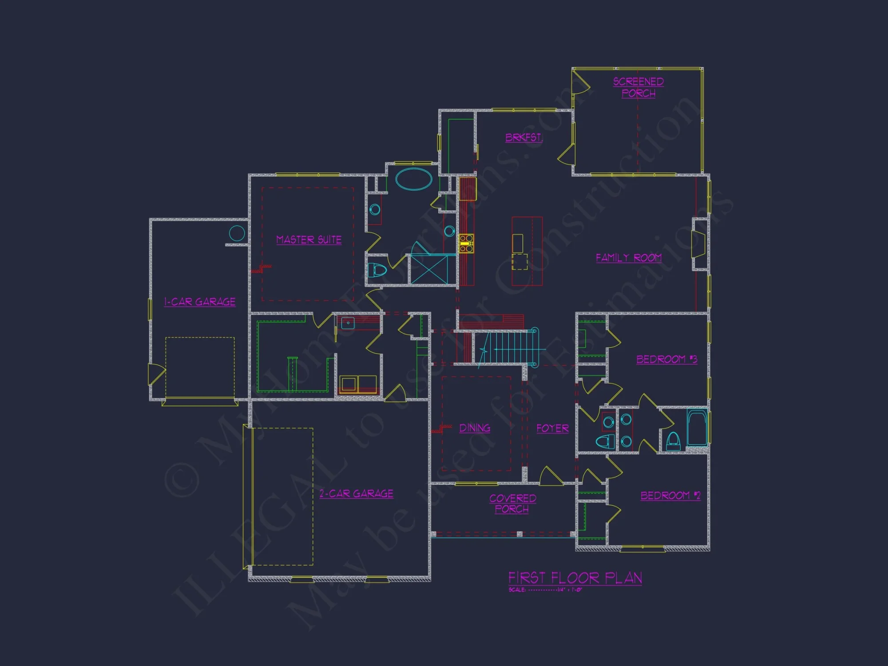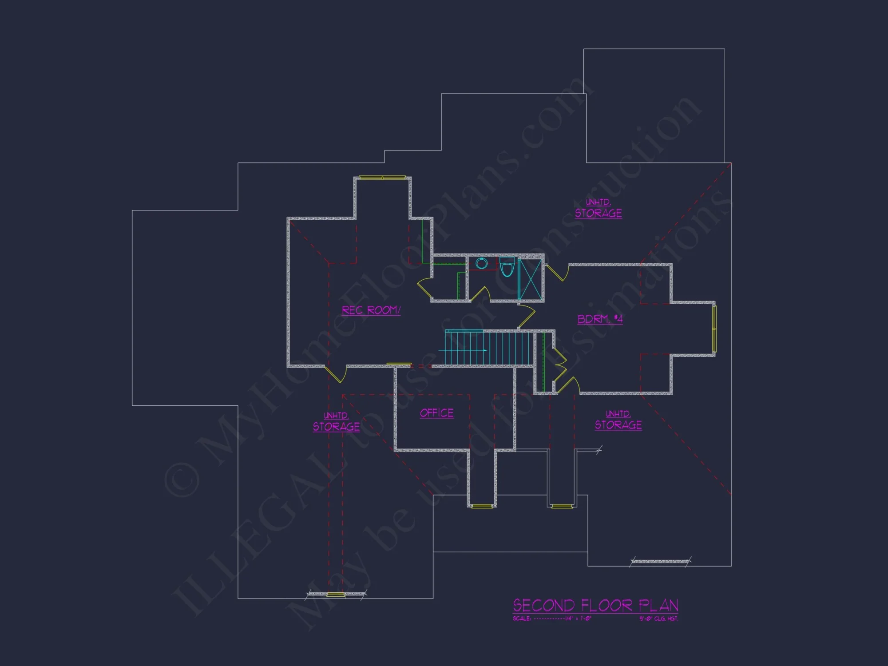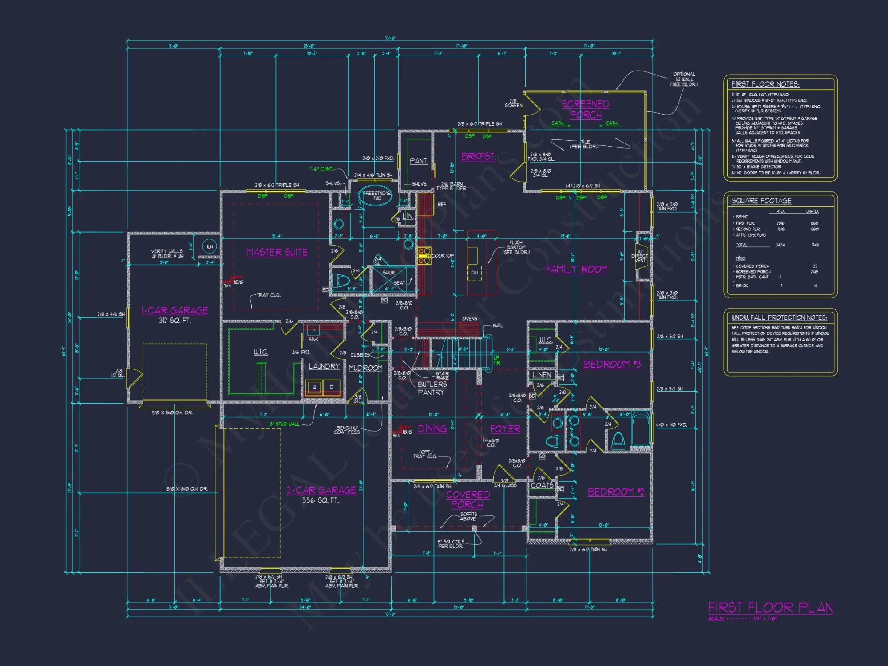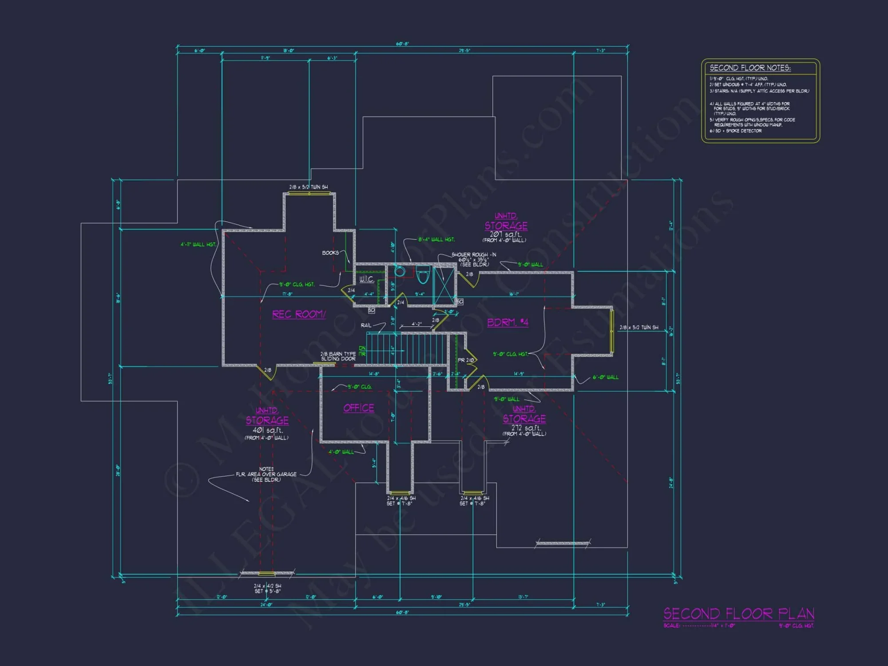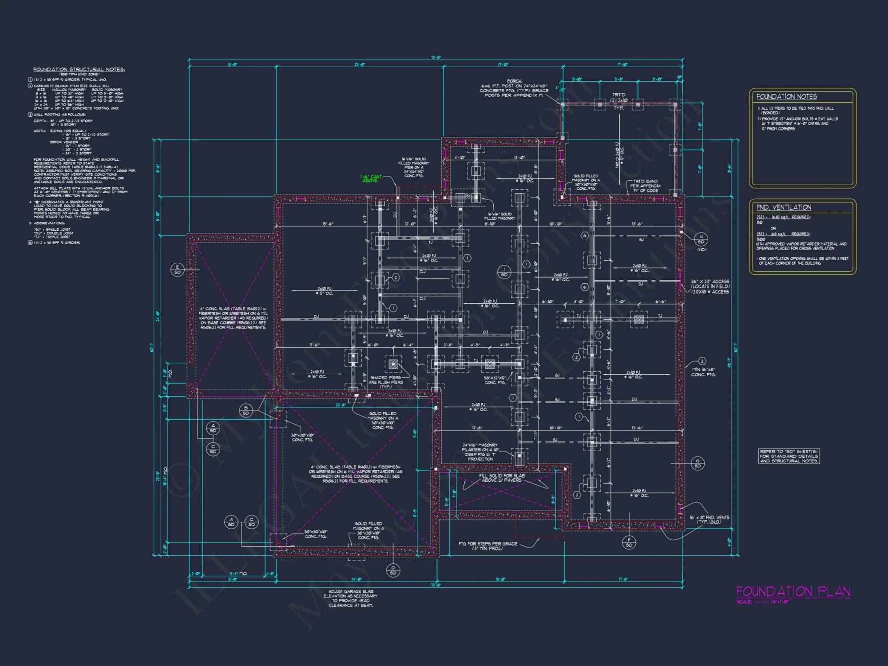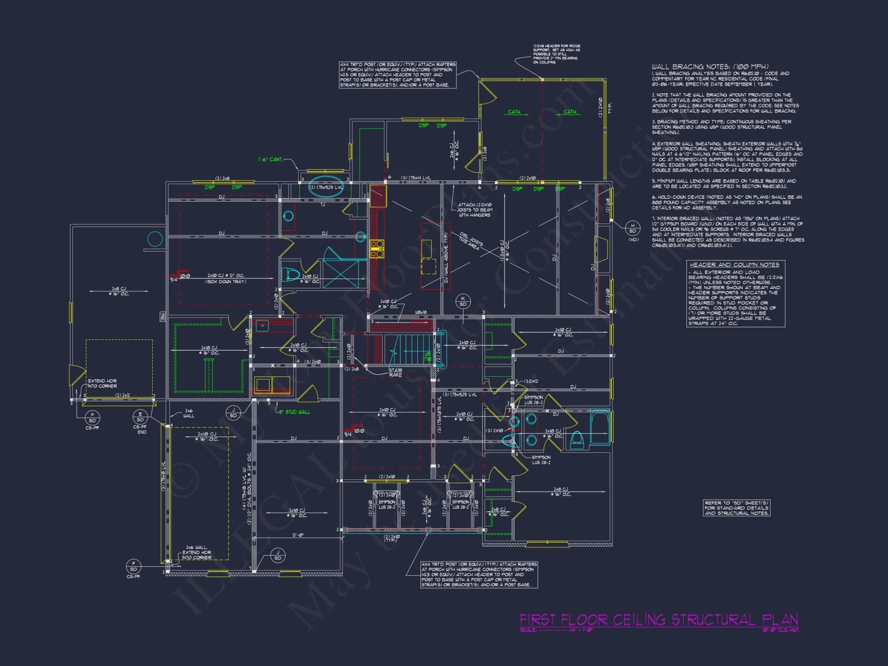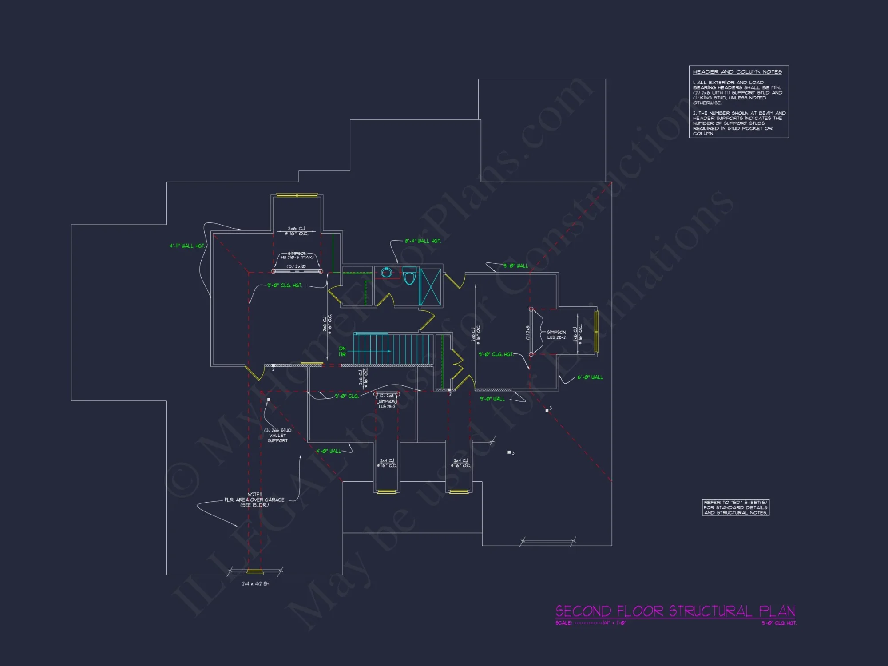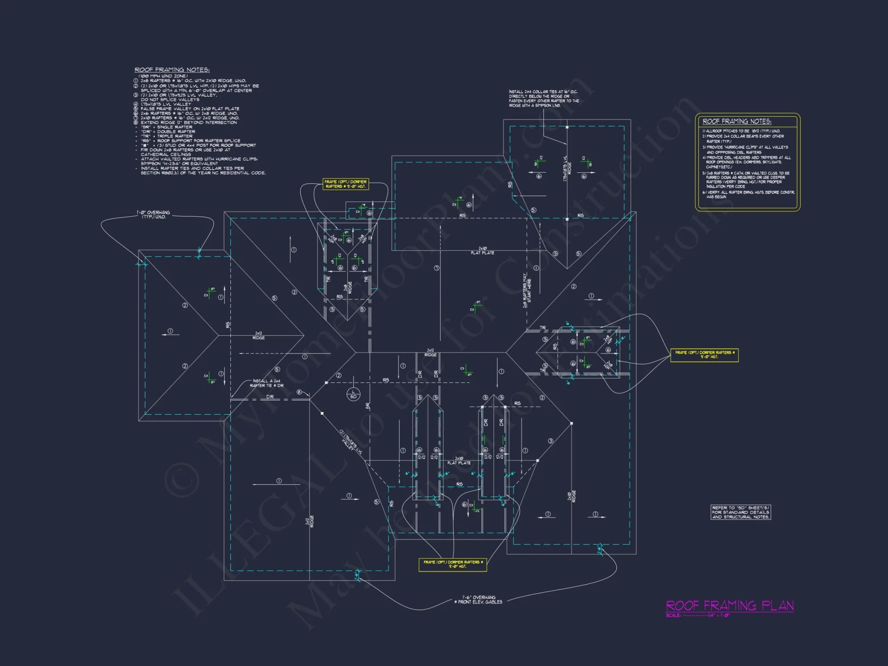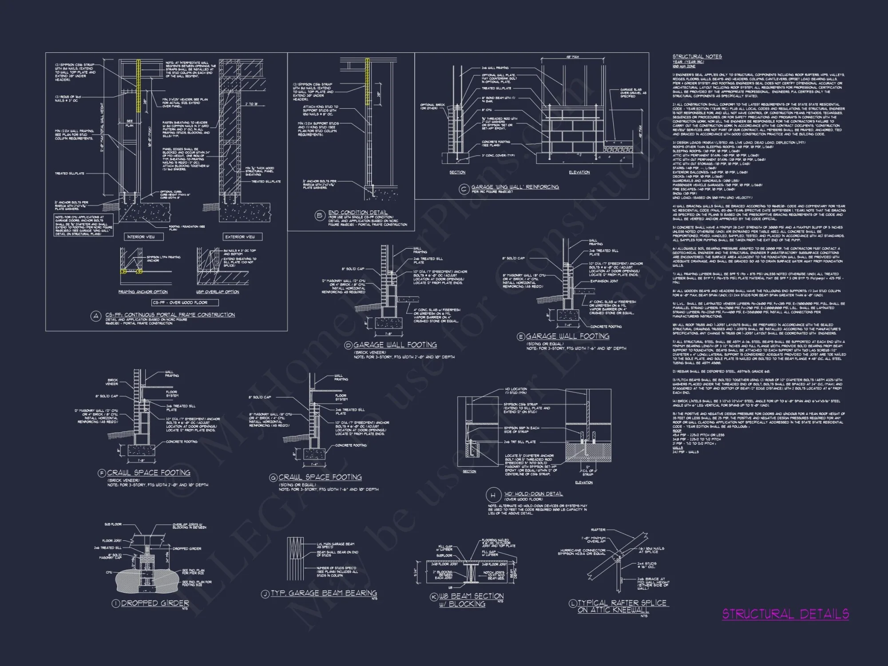16-1519 HOUSE PLAN – 4-Bed, 3.5-Bath, 3454 SF Traditional Craftsman House Plan
4 bed • 3.5 bath • 3454 SF. Vaulted ceilings, screened porch, bonus room. Includes CAD+PDF + unlimited build license. Start your build today.
Original price was: $2,470.56.$1,254.99Current price is: $1,254.99.
999 in stock
* Please verify all details with the actual plan, as the plan takes precedence over the information shown below.
| Architectural Styles | |
|---|---|
| Width | 73'-8" |
| Depth | 62'-1" |
| Htd SF | |
| Unhtd SF | |
| Bedrooms | |
| Bathrooms | |
| # of Floors | |
| # Garage Bays | |
| Indoor Features | Basement, Bonus Room, Family Room, Foyer, Living Room, Office/Study, Open Floor Plan, Recreational Room |
| Outdoor Features | |
| Bed and Bath Features | Owner's Suite on First Floor, Split Bedrooms, Walk-in Closet |
| Kitchen Features | |
| Garage Features | |
| Condition | New |
| Ceiling Features | |
| Structure Type | |
| Exterior Material |
No reviews yet.
9 FT+ Ceilings | Basement Garage | Bonus Rooms | Breakfast Nook | Covered Front Porch | Covered Rear Porches | Craftsman | Designer Favorite | Detached | Family Room | Foyer | Kitchen Island | Large House Plans | Living Room | Office/Study Designs | Open Floor Plan Designs | Oversized Designs | Owner’s Suite on the First Floor | Recreational Room | Screened Porches | Side Entry Garage | Split Bedroom | Starter Home | Traditional | Vaulted Ceiling | Walk-in Closet | Walk-in Pantry
Elegant 4-Bedroom House Plan with Traditional Craftsman Charm
Explore this beautifully designed 2-story house plan featuring 3,454 heated sq. ft., 4 bedrooms, flexible bonus areas, and CAD blueprints included.
This Traditional Craftsman house plan blends timeless curb appeal with modern performance and livability. Every square foot is purpose-built to make daily life calmer, more efficient, and more enjoyable—from the welcoming front approach and organized entry to the light-filled core where cooking, dining, and relaxing happen side by side. Classic Craftsman touches—thoughtful eave returns, tapered trim profiles, and warm, human-scaled proportions—meet a smart contemporary layout that keeps circulation intuitive, storage plentiful, and maintenance tasks simple. If you’ve been looking for a home that feels both elevated and effortless, this plan was drawn for you.
Key Features of the Home Plan
Living Areas – Heated & Unheated
– Heated area: 3,454 sq. ft. arranged over two levels to balance quiet retreats with connected gathering spaces.
– Unheated extras: Approximately 1,148 sq. ft. for the garage, covered outdoor rooms, and convenient storage alcoves that simplify seasonal changeovers.
Bedrooms & Bathrooms
– 4 well-detailed bedrooms designed for privacy and comfort, including a first-floor Owner Suite with a generous walk-in closet.
– 3.5 thoughtfully placed baths reduce morning bottlenecks; linen niches and optimized door swings keep traffic smooth and surfaces easy to sanitize.
Interior Highlights
– Vaulted ceilings introduce volume where it matters—living areas, foyer moments, and feature walls—without overcomplicating framing.
– True open floor plan integrates kitchen, dining, and great room so conversation flows from meal prep to movie night. View open layouts.
– Entertainer’s kitchen with a working island, clear work triangles, and a walk-in pantry sized for bulk storage and small appliances.
– Dedicated family room and living room offer choice: one for lively gatherings, one for quiet reading or music.
– Recreation and bonus rooms flex for workouts, play, media, or guest overflow without disrupting the main floor.
– Office/Study provides acoustic separation for remote work. Explore more: home office plans.
– Arrival zone at the garage entry corrals shoes, backpacks, and pet leashes so the rest of the house stays calm and clutter-free.
Garage & Storage Details
– Side-entry garage refines the street presence while maintaining short, weather-sheltered trips to the kitchen.
– Attached configuration means easy access for groceries and weeknight routines.
– Storage solved: deep pantry, thoughtful linen locations, under-stair closet, and attic-ready truss options where applicable.
Outdoor Living Features
– Screened porch extends living space for breezy dinners and bug-free lounging—equally useful on rainy days and summer nights.
– Covered front and rear porches create gracious transition zones for guests and offer everyday shade for pets and package drop-offs. Explore covered porch plans.
– Hardscape-friendly dimensions accommodate a grill alcove, a compact outdoor kitchen, or a pair of lounge chairs facing the yard.
Architectural Style: Traditional Craftsman
This design celebrates the enduring Craftsman vocabulary—balanced roof massing, expressive brackets, and textures such as board & batten, shake accents, or masonry—while quietly updating details for today’s construction methods and energy codes. The result is a house that looks timeless and builds efficiently. For a deeper look at the Arts & Crafts lineage and why it still resonates, see this overview on ArchDaily.
Planning Efficiencies You’ll Appreciate
– Stacked wet walls align kitchens and baths for shorter plumbing runs and easier maintenance.
– Straightforward roof geometry keeps framing predictable, improves weathering, and reduces long-term upkeep.
– Right-sized mechanicals thanks to clear room volumes and thoughtful return-air paths—quiet comfort without oversized equipment.
– Window strategy balances daylight and furniture wall length; glazing is placed to reduce glare on screens and to frame views, not neighbors.
Room-by-Room Walkthrough
Foyer & Front Sequence: A covered stoop and trimmed entry welcome guests under shelter. Inside, sightlines lead to the rear porch while a side hall directs traffic to the study and powder room, keeping the foyer tidy during larger gatherings.
Great Room: The social anchor of the house. Proportioned for a large sectional or a pair of facing sofas, it includes a feature wall ideal for built-ins or a fireplace surround. Optional beams or a subtle vault add architectural rhythm without visual clutter.
Kitchen: The island offers everyday seating and uninterrupted prep space. Clearances at the refrigerator, oven, and dishwasher allow two people to work comfortably. The pantry stores small appliances at waist height, protecting backs and countertops alike.
Dining Area: Positioned for easy service from the kitchen and equally comfortable as a sunny breakfast spot or a holiday table for eight to ten.
Study / Office: Front-facing for natural light and neighborhood awareness, yet buffered from main living so calls and deep work stay focused.
Owner Suite (Main Level): Separated from daily traffic patterns for peaceful evenings. The bath can be specified with a large walk-in shower, private water closet, and double vanity. A windowed walk-in closet simplifies outfit planning with natural light.
Laundry & Mud Zone: Near the garage for streamlined drop-off. Space for full-size machines, a folding counter, and tall storage ensures laundry doesn’t spill into living zones.
Upper-Level Secondary Bedrooms: Each bedroom accommodates a queen bed plus a desk or reading chair. Shared baths use compartmentalized layouts so multiple people can get ready at once.
Recreation / Bonus Rooms: Sized for a large sectional and media wall or a ping-pong table with room to spare. Add a closet to convert one space into a guest suite when needed.
Finish & Specification Guidance
– Exterior materials: low-maintenance fiber-cement lap or board & batten, optional masonry at the base, and architectural shingles or metal accents by region.
– Interior surfaces: hardwood or LVP in public spaces for durability, tile in wet zones, and a soft carpet or cork in bedrooms to reduce step noise.
– Cabinetry & storage: standard-width modules control cost; add glass uppers at the hutch or a prep sink in the island for entertaining.
– Lighting layers: recessed cans on dimmers, task lighting at the kitchen, and statement pendants or lanterns for character.
Energy & Comfort Options
– Sealed-lid or conditioned-attic strategies keep HVAC inside the thermal boundary for better performance.
– Continuous exterior insulation (optional) improves comfort and controls condensation in mixed climates.
– Orientation-aware glazing reduces unwanted heat gain while preserving daylight and cross-ventilation potential.
Lot Fit & Neighborhood Compatibility
– Side-entry garage presents a refined street face while simplifying driveway circulation.
– Two-story massing conserves backyard area for a garden, play lawn, or pool.
– Setback-friendly widths target common suburban parcels, easing approvals and HOA reviews.
Bonus Features
– Recreation Room: Ideal for games, movie nights, or crafting; wiring pathways are shown for flexible layouts.
– Bonus Room: Convert to a guest suite, gym, or seasonal storage with minimal changes.
– Home Office: A quiet zone for remote work with door placement that limits background distractions.
Included Benefits with Every Plan
– CAD + PDF Files: Fully editable layers plus print-ready PDFs for permitting and pricing.
– Unlimited Build License: Build as many times as you wish without additional license fees.
– Free Foundation Changes: Choose slab, crawlspace, or basement at no extra cost. Learn more.
– Structural Engineering Included: Professionally stamped to current standards for a smoother inspection path.
– Lower Modification Costs: Because you receive the native CAD files, tweaks are faster and far more affordable than redrawing.
– View Before You Buy: Know exactly what you’re getting: see all blueprint sheets upfront.
Similar Collections You Might Love
– Plans with First Floor Owner Suites
– Plans with Covered Back Porches
Frequently Asked Questions
What’s included with this house plan? Your purchase includes editable CAD files, PDF blueprints, an unlimited-build license, structural engineering, and free foundation customization.
Can I modify this layout? Yes. We provide budget-friendly plan changes—move walls, reconfigure baths, enlarge the porch, or add built-ins. Request your quote here.
Is this a two-story design? Yes. The plan spans two floors with the primary Owner Suite on the main level for easy living.
Is a screened porch included? Absolutely. The screened porch is integrated into the layout and roof design for year-round use.
Can I preview the plans before purchase? Definitely—review actual sheets so you can order with confidence. Preview here.
Start Building Your Dream Home Today
Have questions or ready to personalize your plan? Contact our team at support@myhomefloorplans.com or submit your request here. We’ll confirm local code requirements, coordinate any desired changes, and deliver a permit-ready set that your builder can price with confidence.
Begin your dream with confidence—customize this Traditional Craftsman plan today and start building the home that fits your life beautifully.
16-1519 HOUSE PLAN – 4-Bed, 3.5-Bath, 3454 SF Traditional Craftsman House Plan
- BOTH a PDF and CAD file (sent to the email provided/a copy of the downloadable files will be in your account here)
- PDF – Easily printable at any local print shop
- CAD Files – Delivered in AutoCAD format. Required for structural engineering and very helpful for modifications.
- Structural Engineering – Included with every plan unless not shown in the product images. Very helpful and reduces engineering time dramatically for any state. *All plans must be approved by engineer licensed in state of build*
Disclaimer
Verify dimensions, square footage, and description against product images before purchase. Currently, most attributes were extracted with AI and have not been manually reviewed.
My Home Floor Plans, Inc. does not assume liability for any deviations in the plans. All information must be confirmed by your contractor prior to construction. Dimensions govern over scale.




