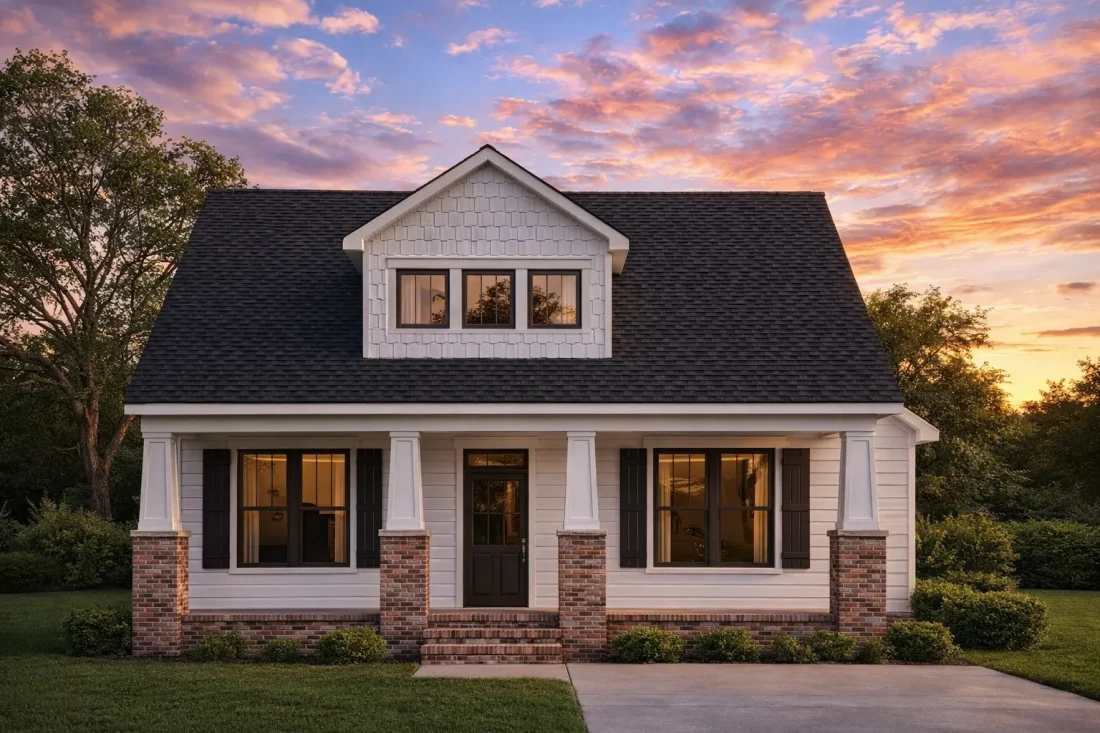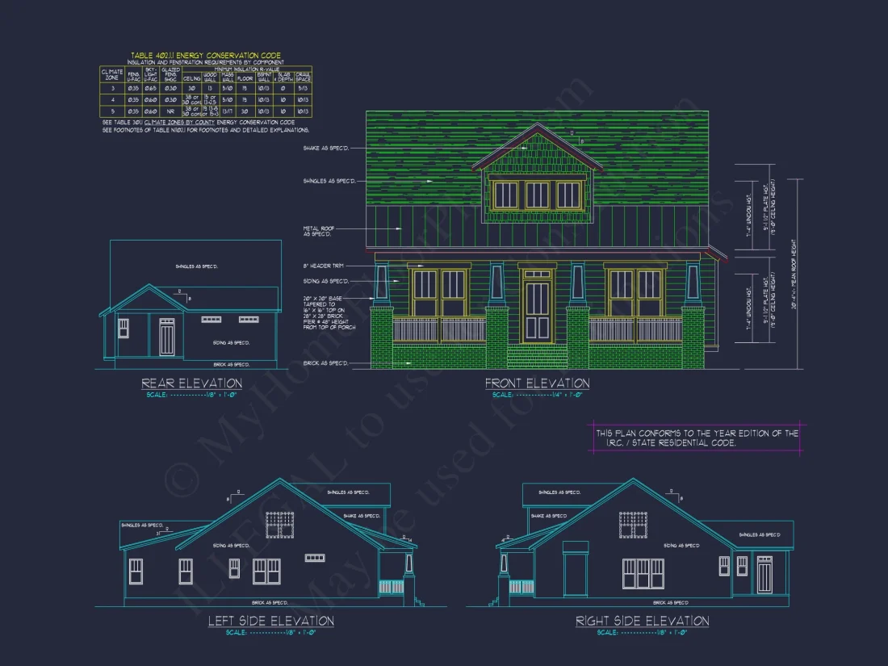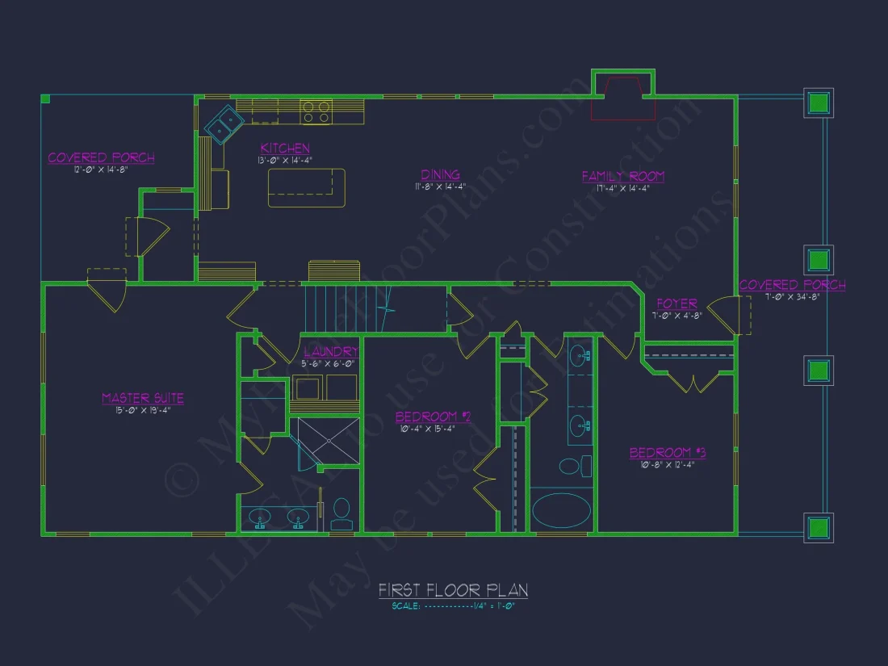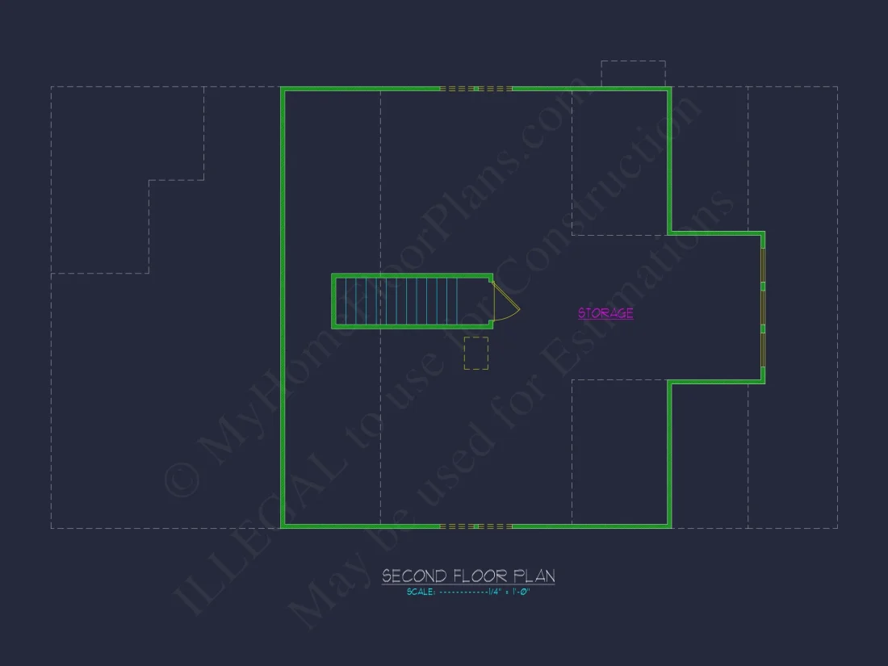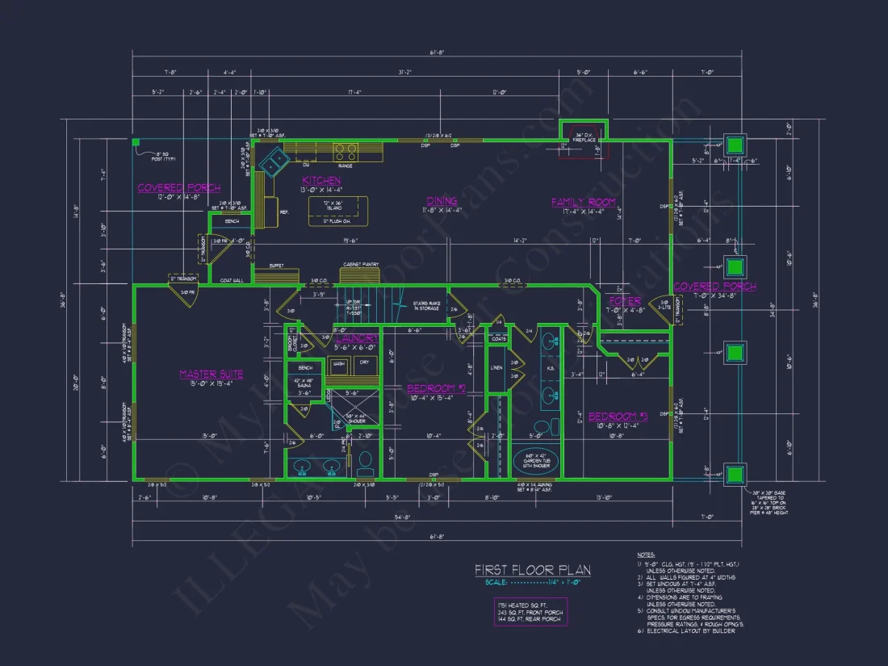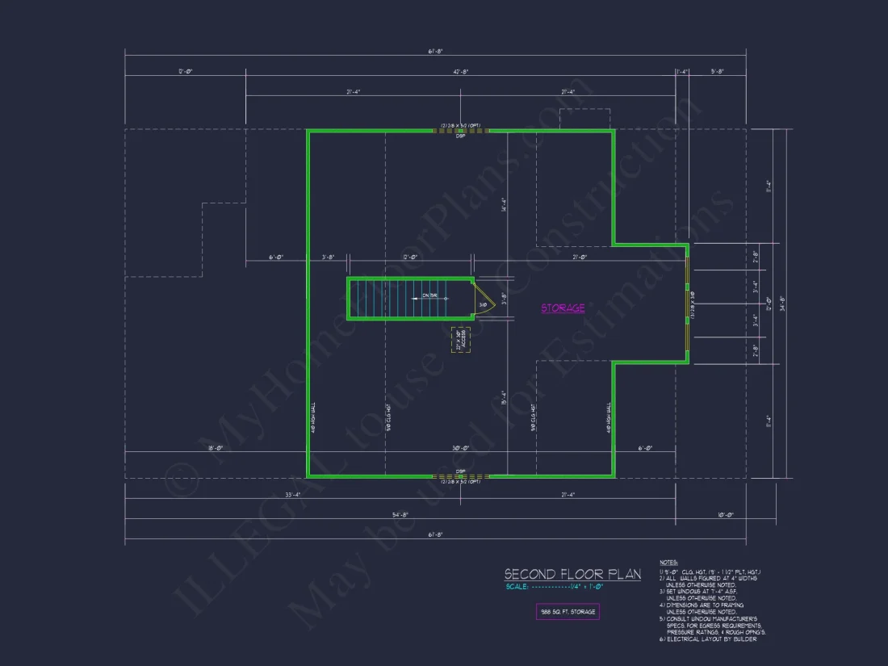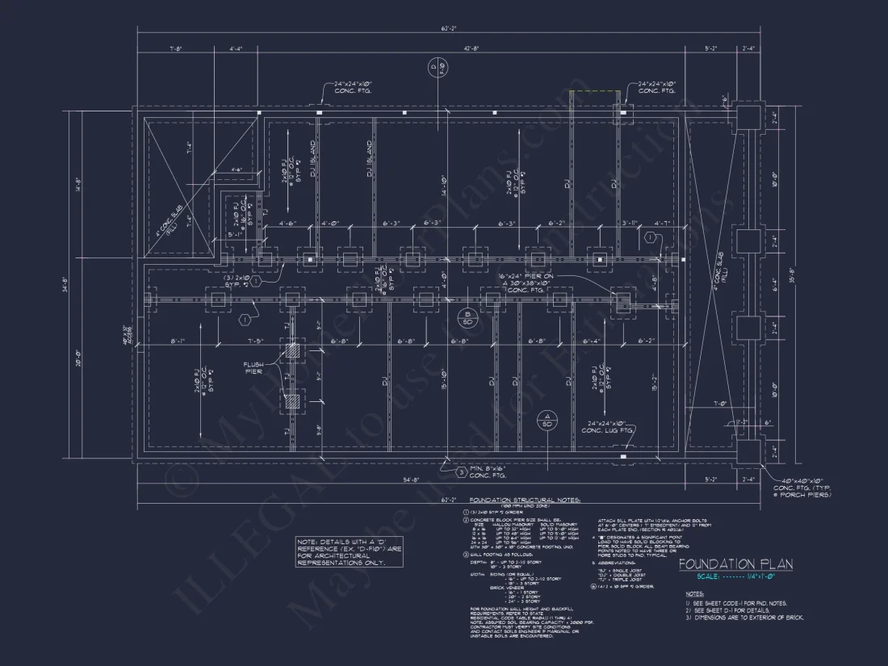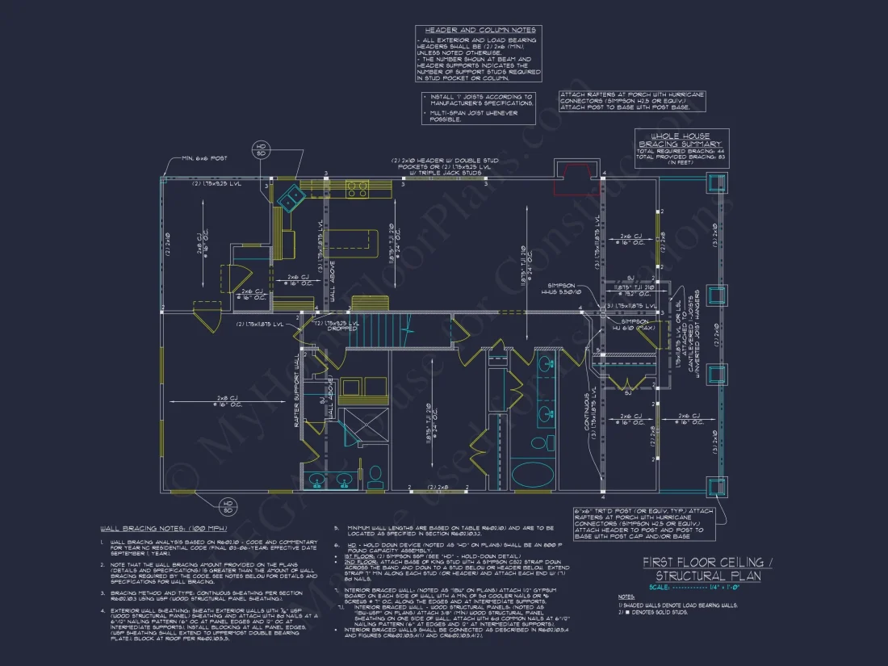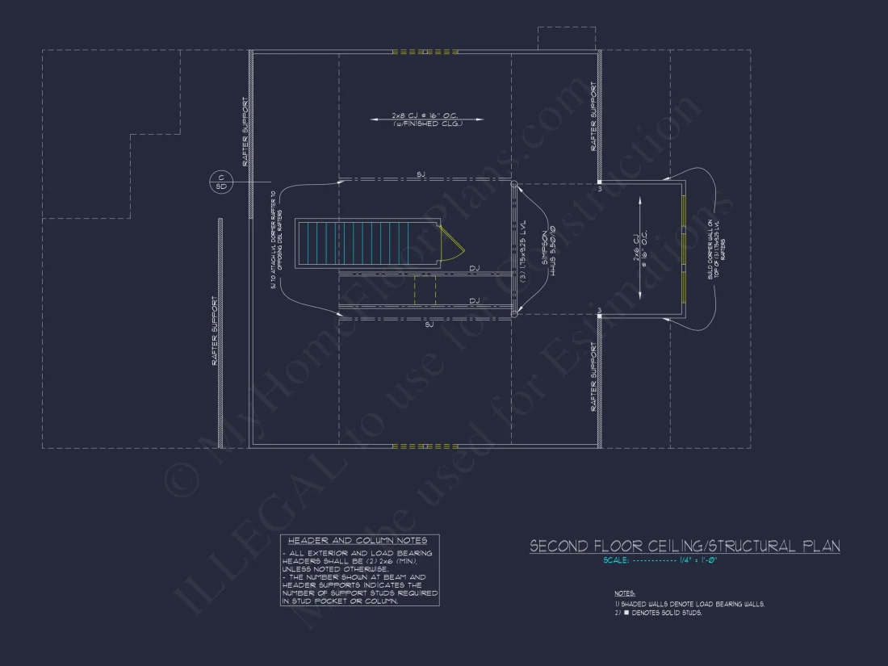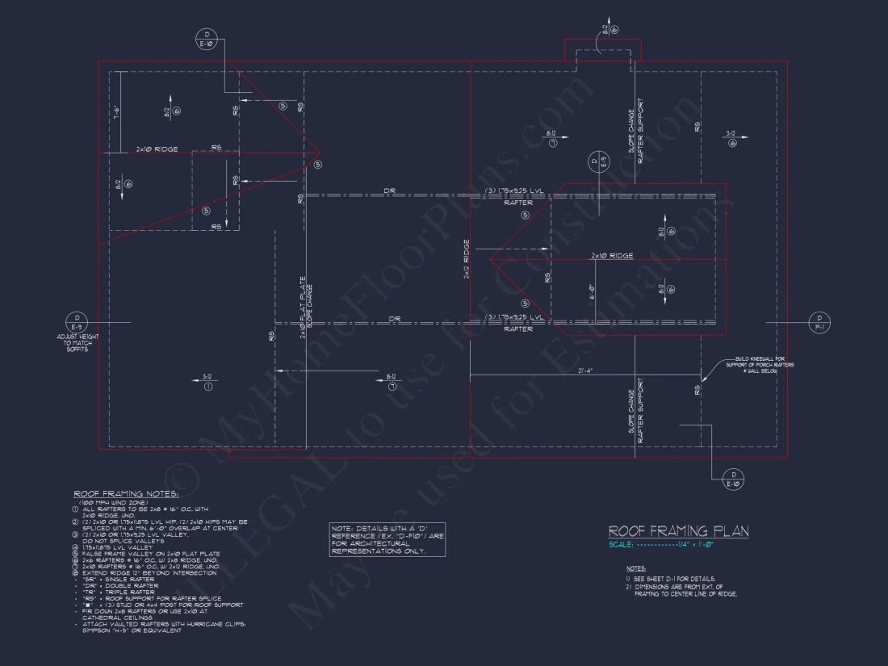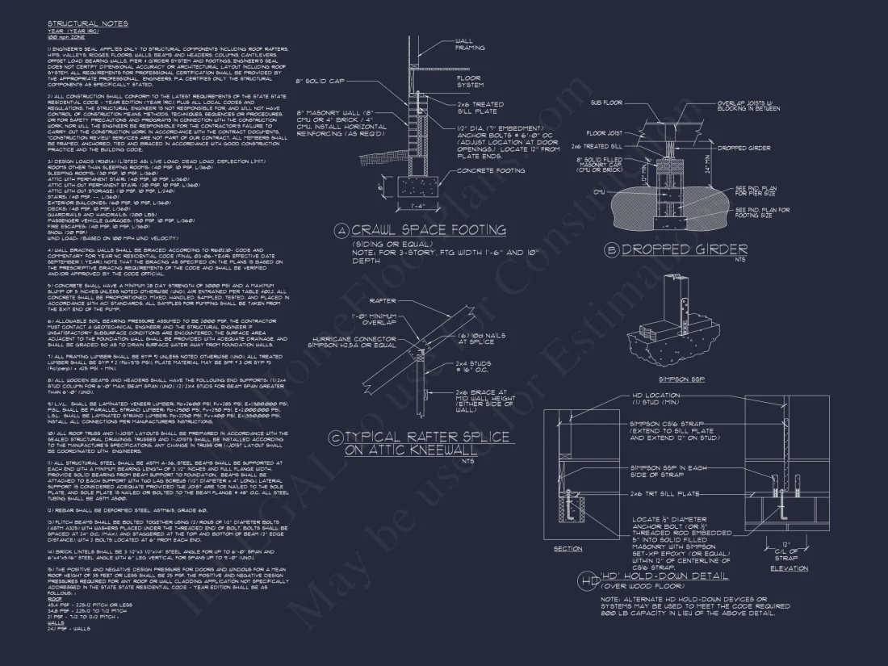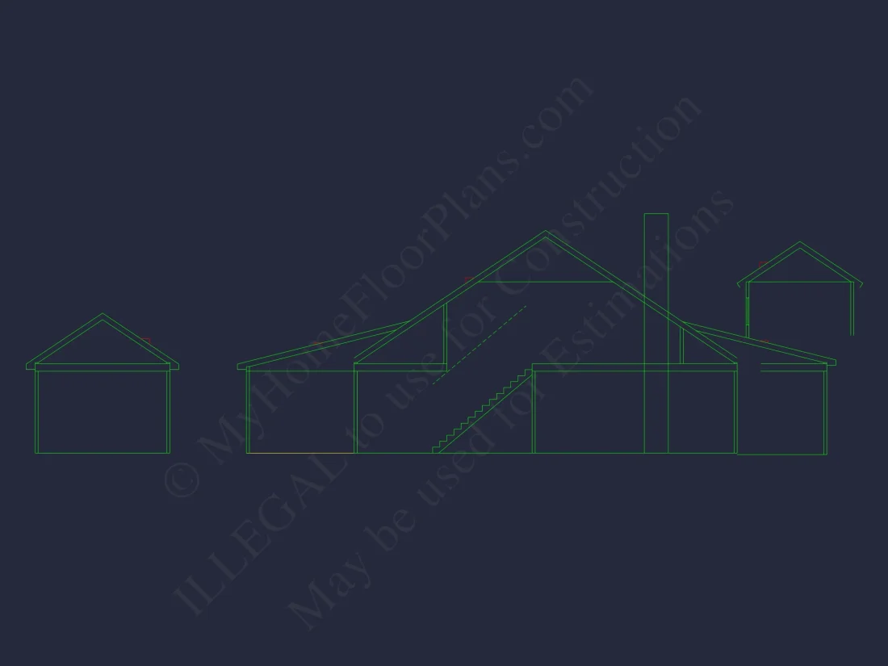16-1692 HOUSE PLAN – Traditional Cottage Home Plan – 3-Bed, 2-Bath, 1,600 SF
Traditional Cottage and Craftsman house plan with siding and stone exterior • 3 bed • 2 bath • 1,600 SF. Covered porch, open layout, charming gabled roofline. Includes CAD+PDF + unlimited build license.
Original price was: $2,476.45.$1,454.99Current price is: $1,454.99.
999 in stock
* Please verify all details with the actual plan, as the plan takes precedence over the information shown below.
| Width | 36'-8" |
|---|---|
| Depth | 61'-8" |
| Htd SF | |
| Unhtd SF | |
| Bedrooms | |
| Bathrooms | |
| # of Floors | |
| # Garage Bays | |
| Architectural Styles | |
| Indoor Features | Open Floor Plan, Foyer, Family Room, Large Laundry Room, Downstairs Laundry Room |
| Outdoor Features | |
| Bed and Bath Features | Bedrooms on First Floor, Owner's Suite on First Floor, Walk-in Closet |
| Kitchen Features | |
| Condition | New |
| Ceiling Features | |
| Structure Type | |
| Exterior Material |
Steven Miranda – June 19, 2024
Golf-cart garage plan was a fun add-on; drawings were detailed.
9 FT+ Ceilings | Affordable | Bedrooms on First and Second Floors | Breakfast Nook | Bungalow | Covered Front Porch | Covered Rear Porches | Craftsman | Downstairs Laundry Room | Family Room | First-Floor Bedrooms | Foyer | Kitchen Island | Large Laundry Room | Medium | Open Floor Plan Designs | Owner’s Suite on the First Floor | Simple | Smooth & Conventional | Starter Home | Walk-in Closet | Walk-in Pantry
Traditional Cottage Craftsman Home Plan with Detailed CAD Designs and Timeless Architecture
A warm and inviting Traditional Cottage Craftsman home with approximately 1,600 heated sq. ft., 3 bedrooms, 2 bathrooms, and a layout built for comfort, efficiency, and everyday living.
This beautifully balanced Traditional Cottage Craftsman house plan blends charm, practicality, and enduring architectural appeal. With its welcoming front porch, centered front entry, wide gable roof, and clean exterior lines, this home delivers the perfect combination of classic design and modern livability. Whether you’re building a permanent residence, vacation cottage, downsizing retreat, or investment rental, this plan offers versatility and long-lasting value.
The exterior uses a mix of horizontal siding and stone accents, creating visual depth while keeping the look warm and approachable. Paired with tapered porch columns, multi-pane windows, and a traditional dormer, the design captures the spirit of small-town Americana while still feeling current.
Heated & Unheated Living Spaces
With approximately 1,600 heated sq. ft. on a single functional level, the home offers just the right amount of space—comfortable, efficient, and extremely livable. The layout minimizes useless hallways and prioritizes open gathering spaces, natural light, and smooth circulation.
- Heated Area: ~1,600 sq. ft.
- Stories: 1-story living for easy accessibility
- Outdoor Areas: A wide covered front porch and spacious rear porch for entertaining, relaxing, or enjoying morning coffee
The thoughtful distribution of spaces ensures homeowners enjoy convenience, privacy, and comfort without unnecessary square footage inflating building costs.
Bedrooms & Bathrooms
This home includes 3 bedrooms and 2 bathrooms, making it ideal for families, couples, or retirees who enjoy having extra room for guests or hobbies.
- Owner Suite: Positioned for privacy, includes a walk-in closet and well-appointed ensuite bathroom
- Secondary Bedrooms: Two additional bedrooms share a full bath and offer flexibility for children, guests, or office space
- Bathroom Layout: Designed for convenience with strategically placed entries and optimized storage
Interior Features That Elevate Everyday Living
The interior layout is centered around a bright, open-concept floor plan connecting the main gathering areas. Large windows ensure sunlight flows into the living space, enhancing the cottage-like warmth throughout.
- Open Family Room: Perfect for hosting or relaxing, with clear sightlines to the kitchen and dining area
- Efficient Kitchen Layout: Includes a central island, abundant cabinetry, and generous countertop space
- Dining Area: Positioned beside large windows or a rear porch access point
- Walk-in Pantry: Provides excellent household storage and helps maintain an uncluttered kitchen
- Dedicated Laundry Room: Conveniently located and sized for functionality
Together, these features create a fluid and highly functional living environment perfect for families who appreciate thoughtful design.
Garage & Storage
The plan includes ample storage options that simplify organization and maximize space.
- Two-Car Garage: Attached and easily accessible
- Generous Storage: Multiple closets, linen storage, pantry space, and owner-suite walk-in closet
Exterior Architecture: Cottage Warmth Meets Craftsman Detail
This design celebrates the characteristics that define both the Cottage and Craftsman traditions. The siding-with-stone exterior offers long-lasting durability and a charming aesthetic, while the symmetrical front porch emphasizes outdoor connection and curb appeal.
- Siding + Stone Combination: Durable, attractive, and classic
- Gabled Roof: Timeless silhouette with excellent drainage
- Front Porch Columns: Craftsman-inspired tapered posts anchor the façade
- Dormer Window: Provides architectural interest and enhances the façade symmetry
The materials work together not only for visual appeal but also to provide resilience in a variety of climates. For inspiration on mixing natural textures and architectural detailing, see Houzz.
Included Benefits with Every Purchase
Every plan purchase includes unmatched build-ready features and professional documents designed to simplify the construction process while offering exceptional value.
- CAD + PDF Files Included for editing, printing, and instant build readiness
- Unlimited Build License allowing unlimited builds with no extra fees
- Full Structural Engineering included and pre-stamped for compliance
- Free Foundation Changes (slab, crawlspace, or basement)
- Lower Modification Costs than industry competitors
- “View Before You Buy” Access so you can review every blueprint sheet before purchasing
Why Homeowners Love This Layout
The Traditional Cottage Craftsman plan offers everything families need in a compact footprint—comfort, practicality, curb appeal, and room for personalization. Its single-story layout makes it future-proof. The open living space encourages gathering. The bedroom distribution ensures privacy. And the porch-centric design honors the charm of traditional American homes.
Frequently Asked Questions
Can I customize this plan? Yes. Modifications are available at affordable rates.
Is the porch included in the heated square footage? No. Only fully conditioned space is counted as heated area.
Does it come with engineering? Yes—complete structural engineering is included.
Are the CAD files editable? Absolutely. All CAD files are delivered in a modifiable format.
Can I see the plan before purchase? Yes. You can preview all pages of the blueprint set.
Start Building Your Dream Cottage Home
If you’re seeking a timeless, practical, beautifully designed home that blends the comfort of a Cottage with the polish of Craftsman detailing, this plan is the perfect match. With comprehensive build documents, an unlimited build license, and customization options, this home can grow with your needs now and in the future.
Begin your build with confidence—your dream home starts with exceptional design and clear documentation.
16-1692 HOUSE PLAN – Traditional Cottage Home Plan – 3-Bed, 2-Bath, 1,600 SF
- BOTH a PDF and CAD file (sent to the email provided/a copy of the downloadable files will be in your account here)
- PDF – Easily printable at any local print shop
- CAD Files – Delivered in AutoCAD format. Required for structural engineering and very helpful for modifications.
- Structural Engineering – Included with every plan unless not shown in the product images. Very helpful and reduces engineering time dramatically for any state. *All plans must be approved by engineer licensed in state of build*
Disclaimer
Verify dimensions, square footage, and description against product images before purchase. Currently, most attributes were extracted with AI and have not been manually reviewed.
My Home Floor Plans, Inc. does not assume liability for any deviations in the plans. All information must be confirmed by your contractor prior to construction. Dimensions govern over scale.



