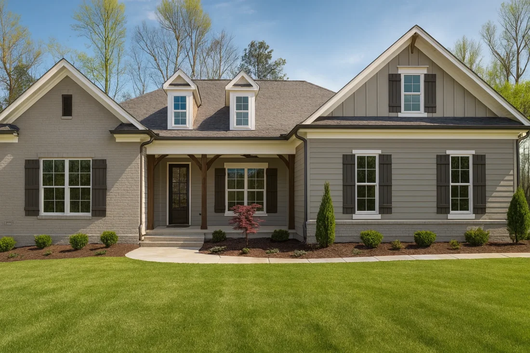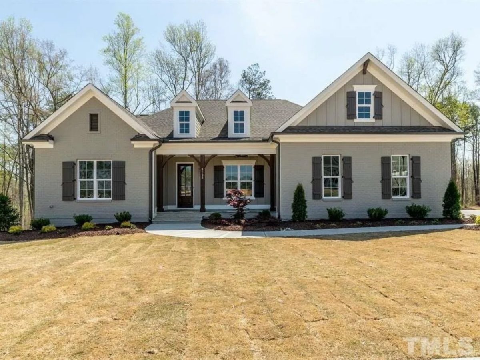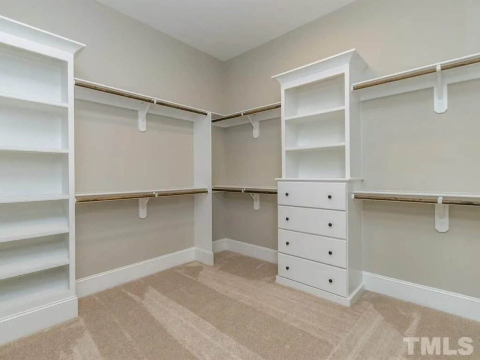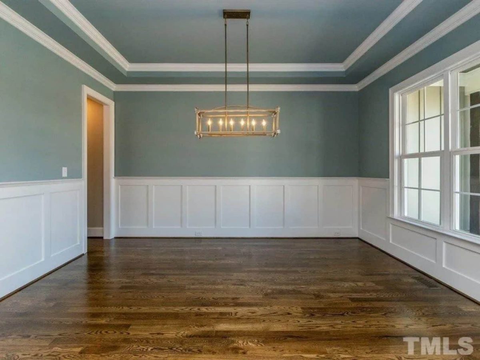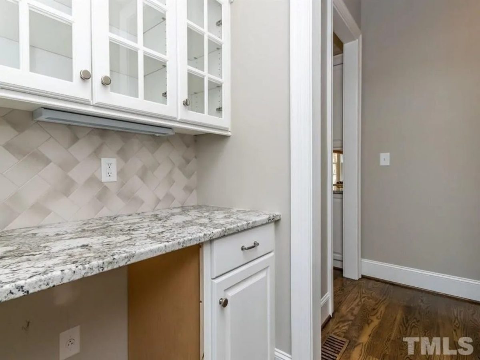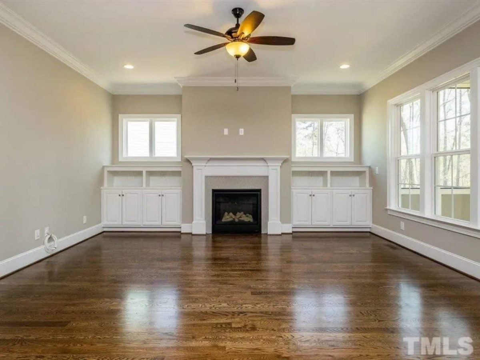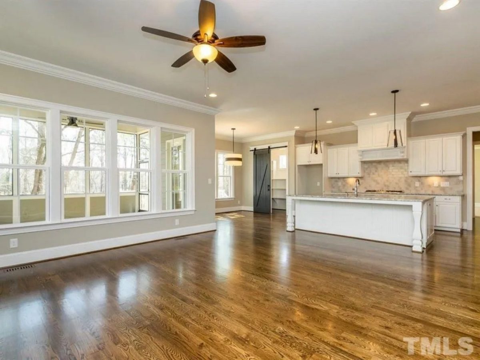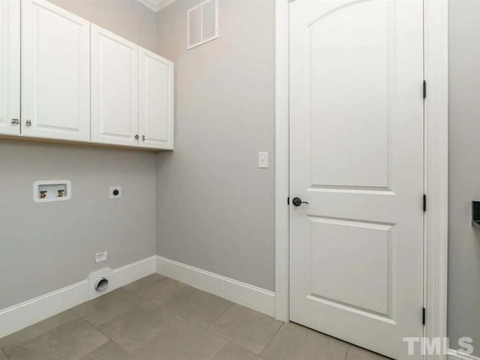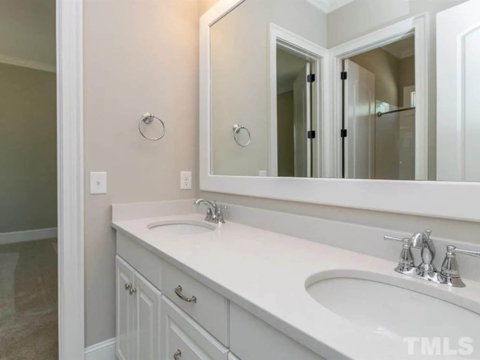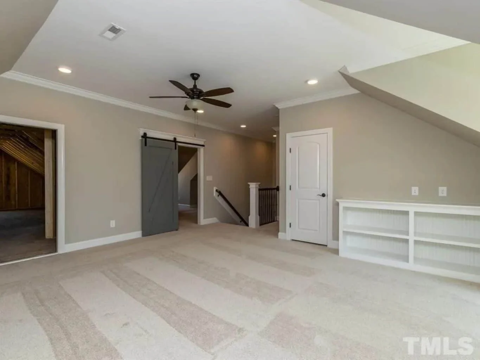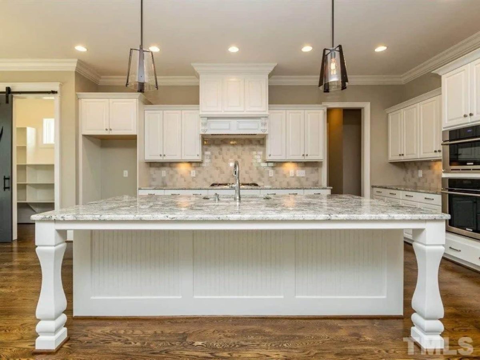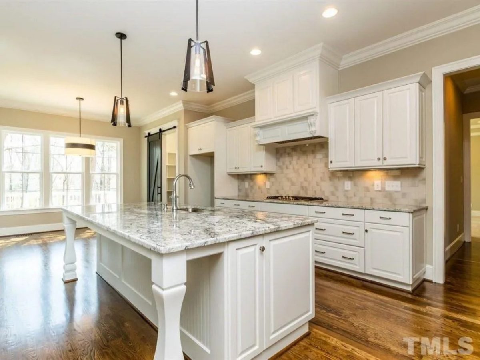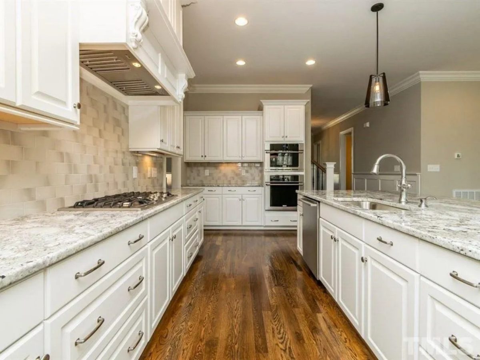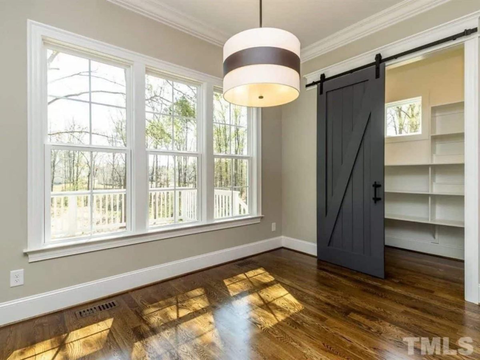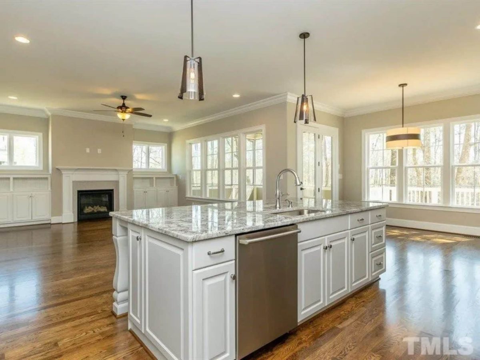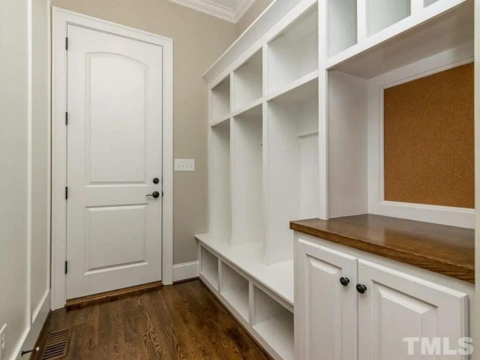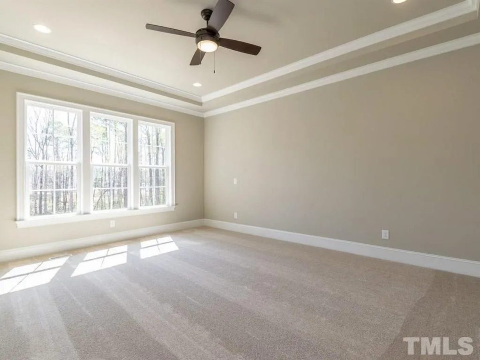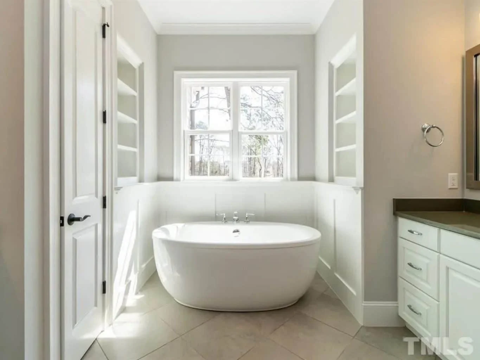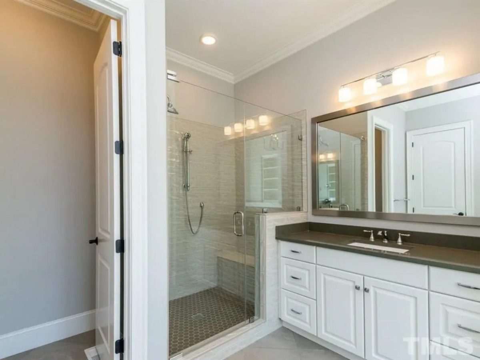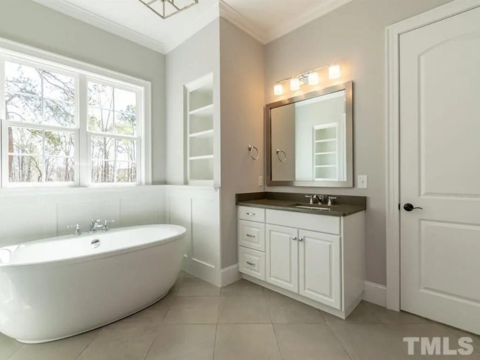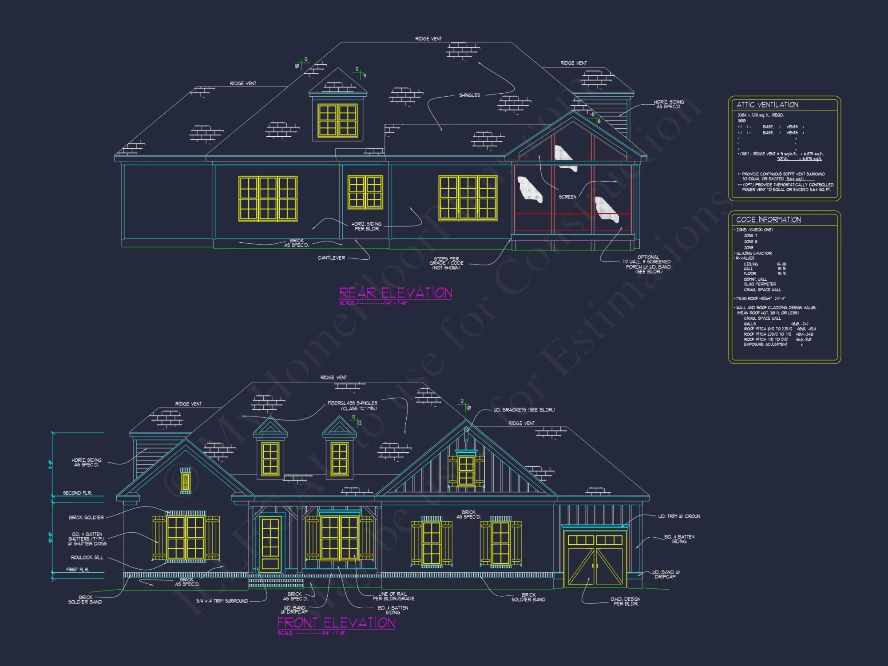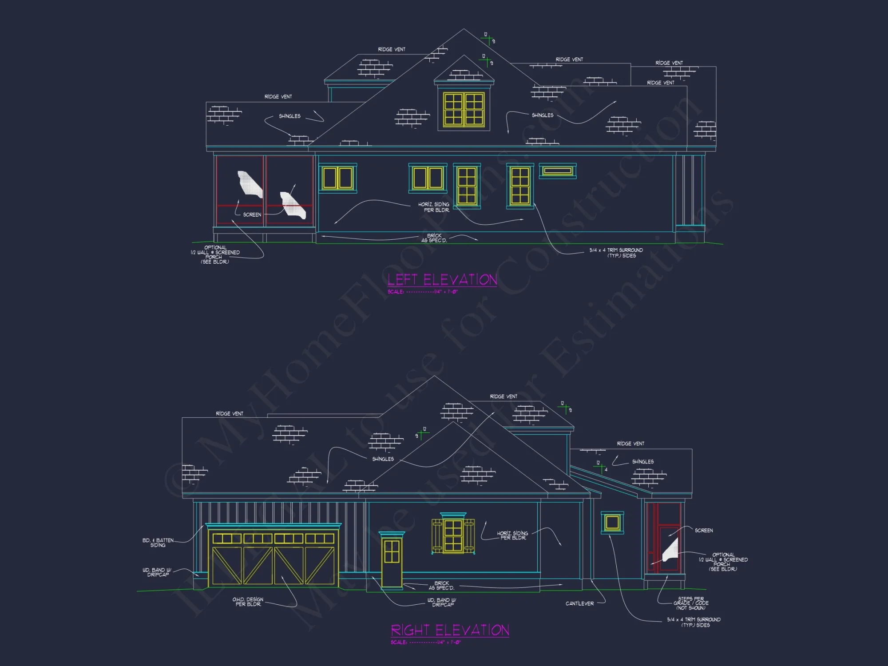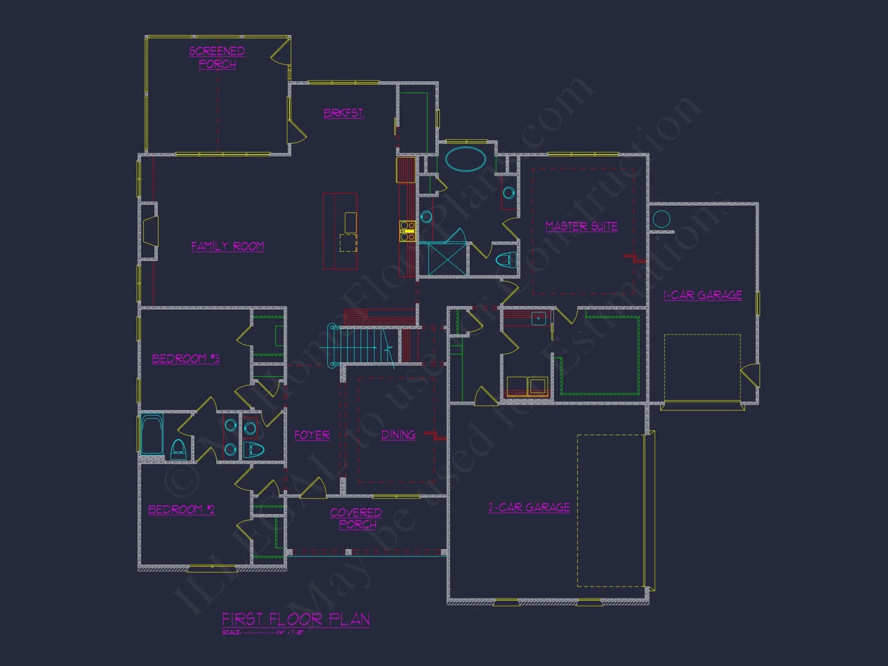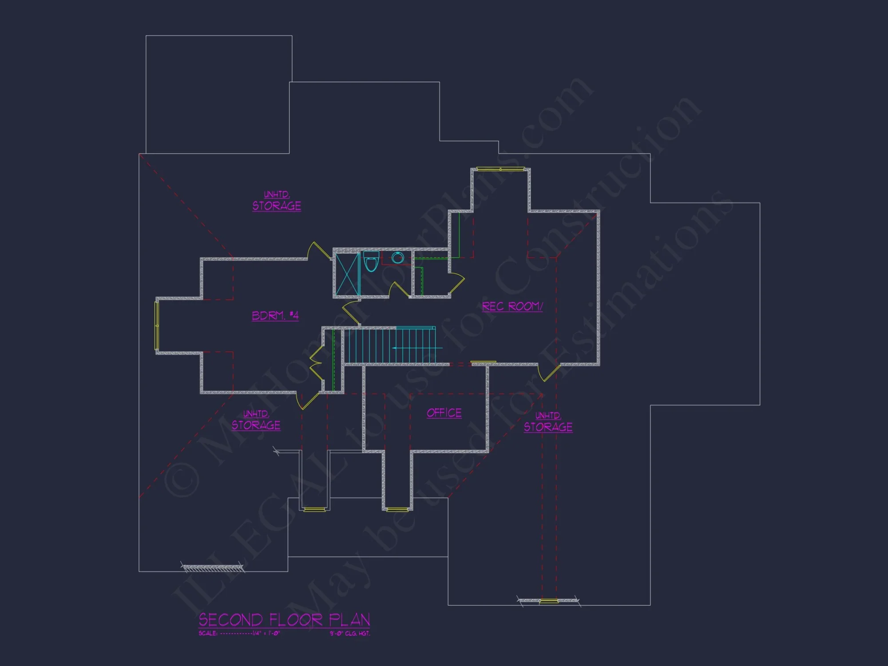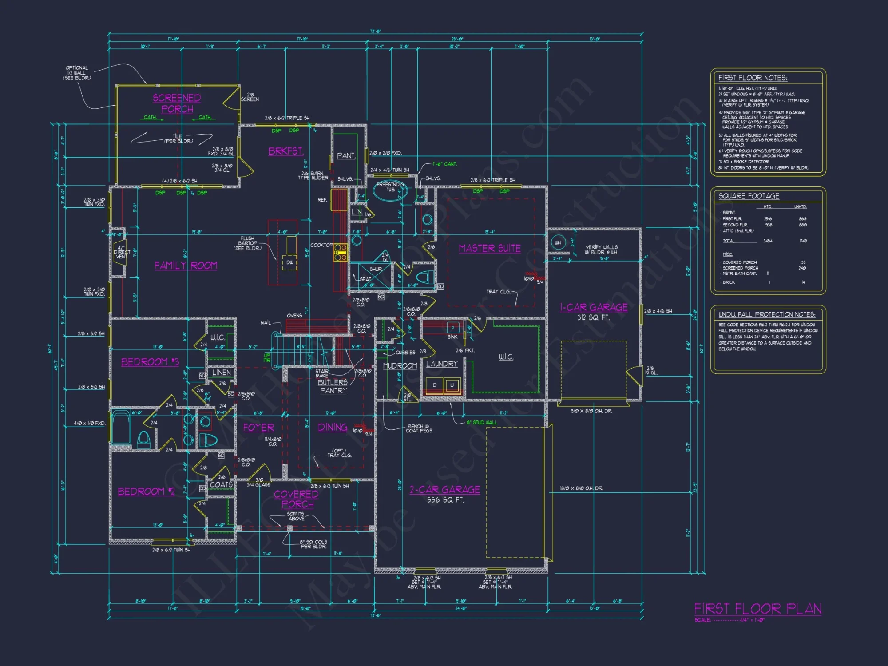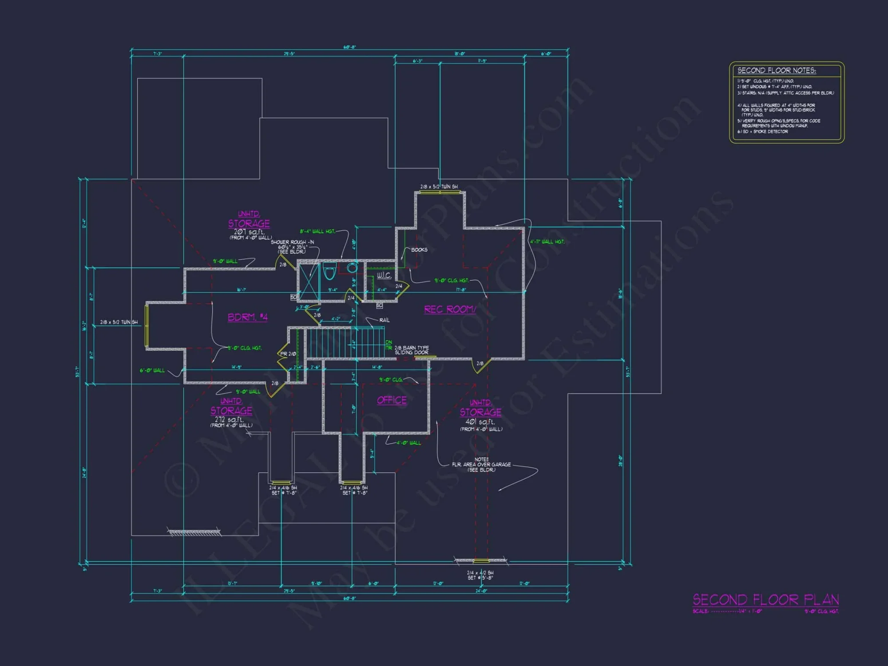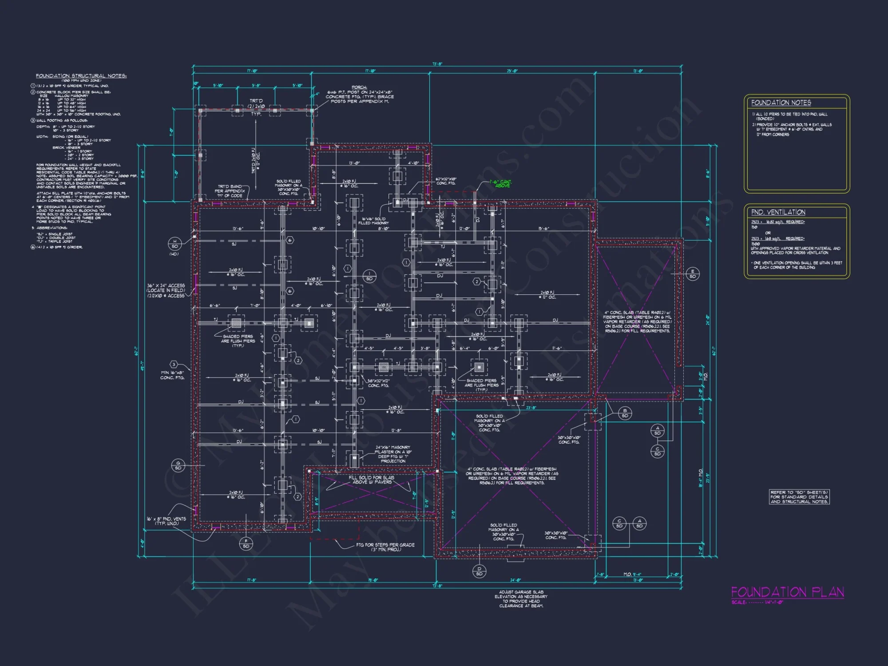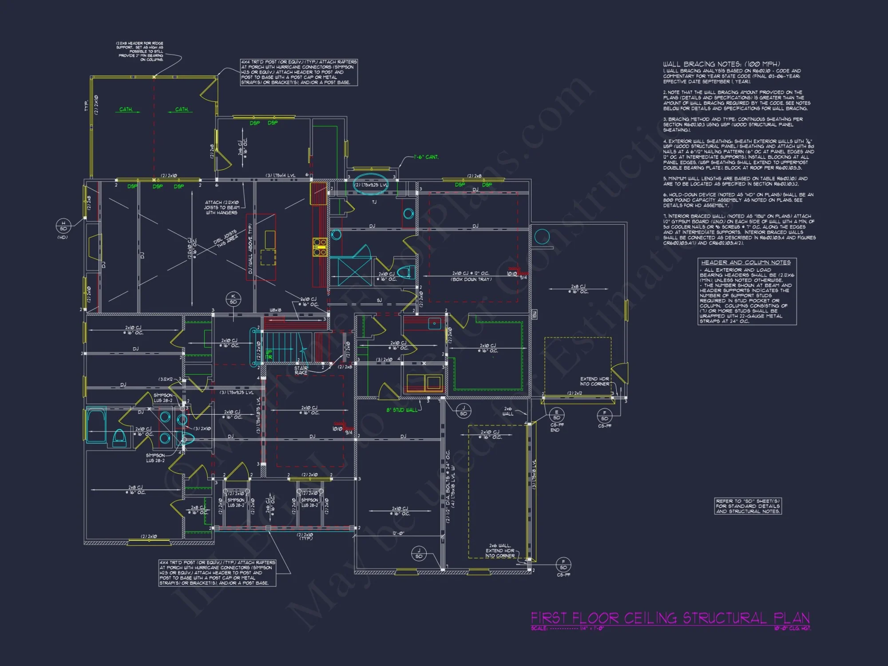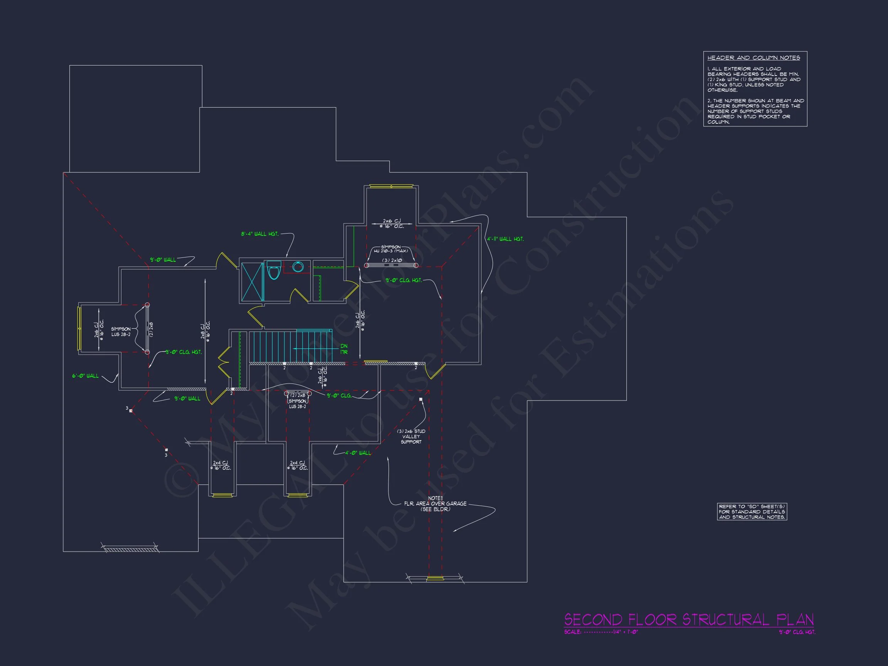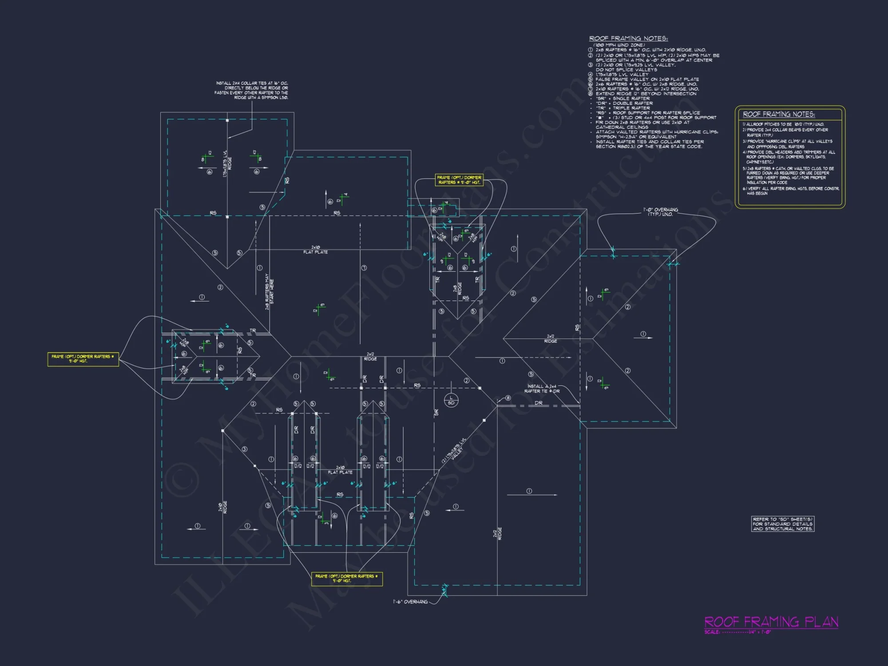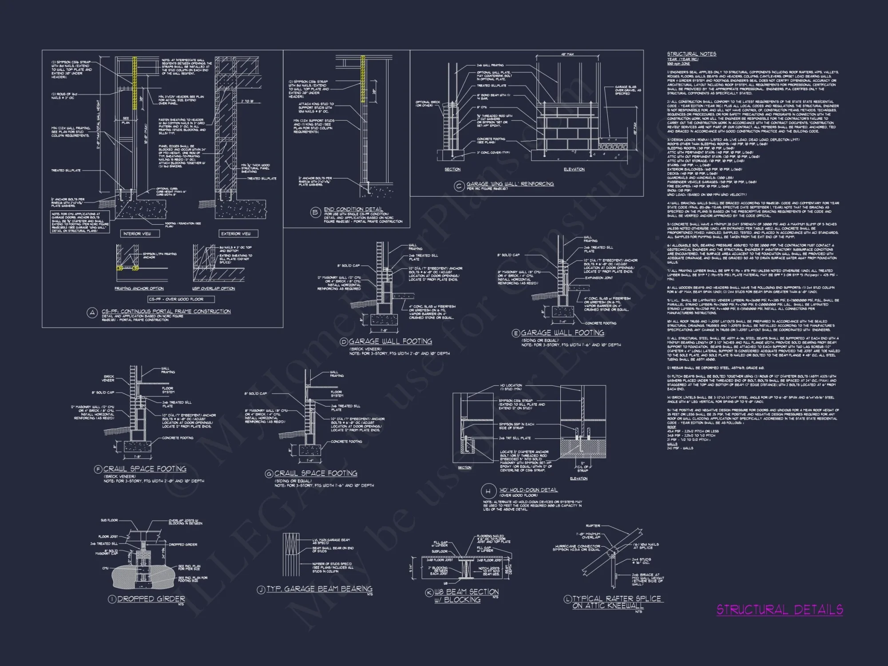17-1048B HOUSE PLAN – New American House Plan – 3-Bed, 2.5-Bath, 2,200 SF
New American and Modern Farmhouse house plan with brick and siding exterior • 3 bed • 2.5 bath • 2,200 SF. Open layout, covered porch, flexible bonus space. Includes CAD+PDF + unlimited build license.
Original price was: $1,976.45.$1,254.99Current price is: $1,254.99.
999 in stock
* Please verify all details with the actual plan, as the plan takes precedence over the information shown below.
| Width | 73'-8" |
|---|---|
| Depth | 62'-1" |
| Htd SF | |
| Unhtd SF | |
| Bedrooms | |
| Bathrooms | |
| # of Floors | |
| # Garage Bays | |
| Architectural Styles | |
| Indoor Features | Bonus Room, Foyer, Great Room, Large Laundry Room, Living Room, Mudroom, Office/Study, Open Floor Plan, Recreational Room |
| Outdoor Features | |
| Bed and Bath Features | Bedrooms on First Floor, Jack and Jill Bathroom, Owner's Suite on First Floor, Walk-in Closet |
| Kitchen Features | |
| Garage Features | |
| Condition | New |
| Ceiling Features | |
| Structure Type | |
| Exterior Material |
Mark Miller – April 27, 2025
4 stars
10 FT+ Ceilings | 9 FT+ Ceilings | Affordable | Beamed | Bedrooms on First and Second Floors | Bonus Rooms | Breakfast Nook | Builder Favorites | Covered Front Porch | Covered Rear Porches | Craftsman | Designer Favorite | Foyer | Great Room | Home Plans with Mudrooms | Jack and Jill | Kitchen Island | Large House Plans | Large Laundry Room | Living Room | Medium | Narrow Lot Designs | Office/Study Designs | Open Floor Plan Designs | Oversized Designs | Owner’s Suite on the First Floor | Recreational Room | Screened Porches | Side Entry Garage | Traditional | Transitional | Vaulted Ceiling | Walk-in Closet | Walk-in Pantry
New American Modern Farmhouse Home Plan with Timeless Curb Appeal & CAD Blueprints
This 3-bedroom, 2.5-bath New American modern farmhouse home plan offers approximately 2,200 heated square feet, a highly livable layout, and a classic brick-and-siding exterior.
This thoughtfully designed New American modern farmhouse home plan blends traditional architectural character with modern livability. Designed for today’s families, builders, and homeowners who appreciate timeless curb appeal, this house plan delivers a balanced exterior, flexible interior spaces, and long-term value. With approximately 2,200 square feet of heated living space, this design works beautifully in suburban neighborhoods, semi-rural settings, and upscale developments alike.
Architectural Style: New American with Modern Farmhouse Influence
The exterior architecture reflects a refined New American style enhanced by Modern Farmhouse detailing. Clean rooflines, subtle gable accents, and carefully proportioned windows give the home a polished yet approachable appearance. Traditional elements are updated with fresh materials and restrained detailing, making this home feel both current and enduring.
- Balanced New American massing with farmhouse-inspired accents
- Classic gabled rooflines with architectural depth
- Black shutters for contrast and visual structure
- Covered front porch that enhances curb appeal and livability
Exterior Materials & Curb Appeal
This home features a high-quality exterior material palette that is both attractive and practical. The combination of brick and horizontal siding delivers durability while reinforcing the modern farmhouse aesthetic. Board-and-batten accents add subtle texture and vertical emphasis, helping the home stand out without feeling overdesigned.
- Brick exterior for long-lasting durability and classic appeal
- Horizontal lap siding for a clean, transitional farmhouse look
- Board-and-batten accents for architectural interest
- Composite shingle roof with timeless color options
Inviting Front Porch & Outdoor Presence
The covered front porch serves as both a functional and visual anchor for the home. Supported by substantial columns and framed by symmetrical windows, the porch creates a welcoming entry experience while reinforcing the farmhouse influence. It’s ideal for outdoor seating, seasonal décor, or simply enjoying the surrounding landscape.
Interior Layout Overview
Inside, the home opens into a practical and flowing layout designed to support everyday living. Public spaces are thoughtfully arranged to encourage connection, while private areas provide comfort and separation. The layout prioritizes efficiency without sacrificing spaciousness.
- Approximately 2,200 heated square feet
- 3 well-proportioned bedrooms
- 2.5 bathrooms with modern functionality
- Open-concept living areas
Open Living, Dining, and Kitchen Concept
The heart of the home is an open living area that seamlessly connects the kitchen, dining space, and family room. This layout supports modern lifestyles, making it easy to entertain guests, keep an eye on family activity, or enjoy daily routines without feeling confined.
- Spacious family room with natural light
- Kitchen with central island and ample counter space
- Dining area positioned for easy flow and flexibility
- Optional fireplace placement for warmth and ambiance
Kitchen Design & Functionality
The kitchen is designed for both efficiency and style. With generous cabinetry, an island workspace, and room for modern appliances, it supports everything from casual breakfasts to large gatherings. The open layout keeps the kitchen visually connected to the rest of the home.
- Large kitchen island for prep and seating
- Walk-in pantry or expanded storage options
- Clear sightlines into living and dining areas
- Designed for modern appliance layouts
Private Bedroom Spaces
The bedroom layout is thoughtfully arranged to provide privacy and comfort. The primary suite offers a relaxing retreat, while secondary bedrooms are well-sized and adaptable for family members, guests, or home office use.
- Primary bedroom with ensuite bath
- Walk-in closet in the owner’s suite
- Secondary bedrooms with shared or nearby bath
- Flexible use for guest room or study
Bathrooms with Practical Comfort
All bathrooms are designed with usability in mind, offering clean layouts and efficient fixtures. The half bath provides convenience for guests, while full bathrooms support daily routines with ease.
Modern Farmhouse Living with Long-Term Value
This home plan appeals to a wide audience thanks to its adaptable design and enduring style. The New American and modern farmhouse blend ensures the home remains visually relevant for years to come while maintaining strong resale value.
Ideal For:
- Suburban and master-planned communities
- Families seeking timeless design with modern function
- Builders wanting broad market appeal
- Homeowners upgrading from traditional layouts
What’s Included with This House Plan
Every purchase includes professional-grade plan files and valuable build rights designed to simplify the construction process.
- Complete CAD files for customization
- Printable PDF plan set
- Unlimited build license
- Free foundation plan modifications
- Structural engineering included
Designed for Builders & Homeowners Alike
Whether you’re a homeowner planning a forever home or a builder seeking a versatile plan, this New American modern farmhouse design offers flexibility, efficiency, and timeless style. Its balanced proportions and classic materials align with best practices in residential design, as often highlighted by industry leaders such as Fine Homebuilding.
This plan is an excellent choice for anyone looking to build a home that feels both familiar and fresh—rooted in tradition while thoughtfully designed for modern living.
17-1048B HOUSE PLAN – New American House Plan – 3-Bed, 2.5-Bath, 2,200 SF
- BOTH a PDF and CAD file (sent to the email provided/a copy of the downloadable files will be in your account here)
- PDF – Easily printable at any local print shop
- CAD Files – Delivered in AutoCAD format. Required for structural engineering and very helpful for modifications.
- Structural Engineering – Included with every plan unless not shown in the product images. Very helpful and reduces engineering time dramatically for any state. *All plans must be approved by engineer licensed in state of build*
Disclaimer
Verify dimensions, square footage, and description against product images before purchase. Currently, most attributes were extracted with AI and have not been manually reviewed.
My Home Floor Plans, Inc. does not assume liability for any deviations in the plans. All information must be confirmed by your contractor prior to construction. Dimensions govern over scale.



