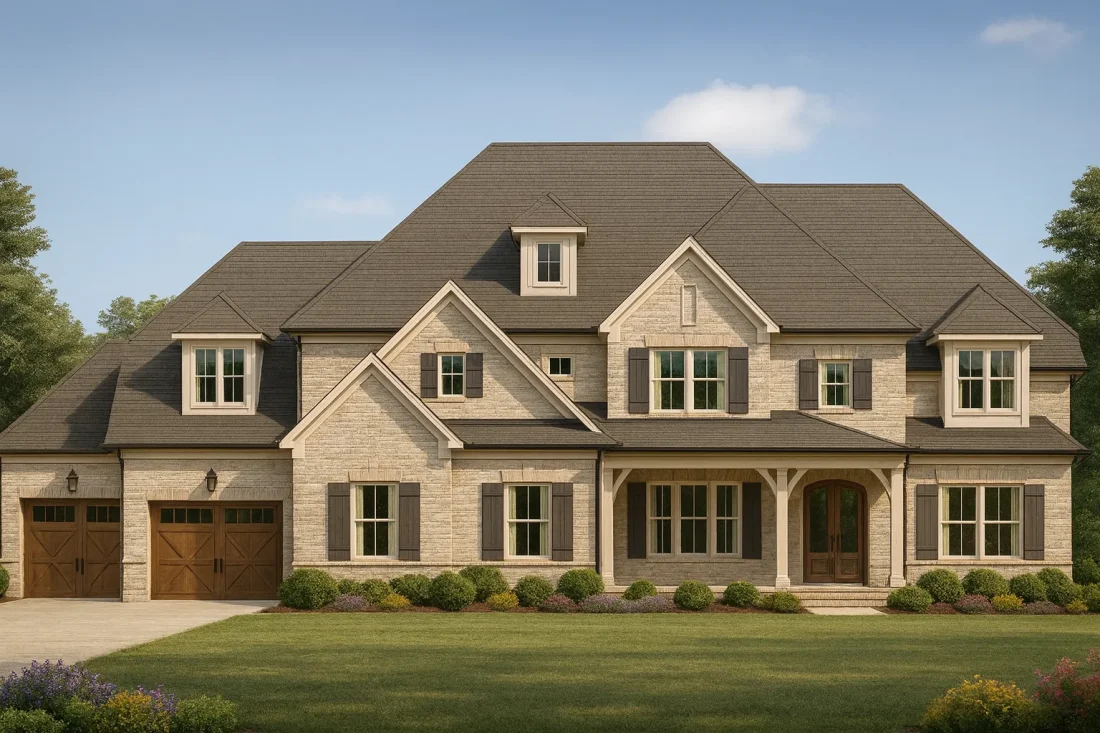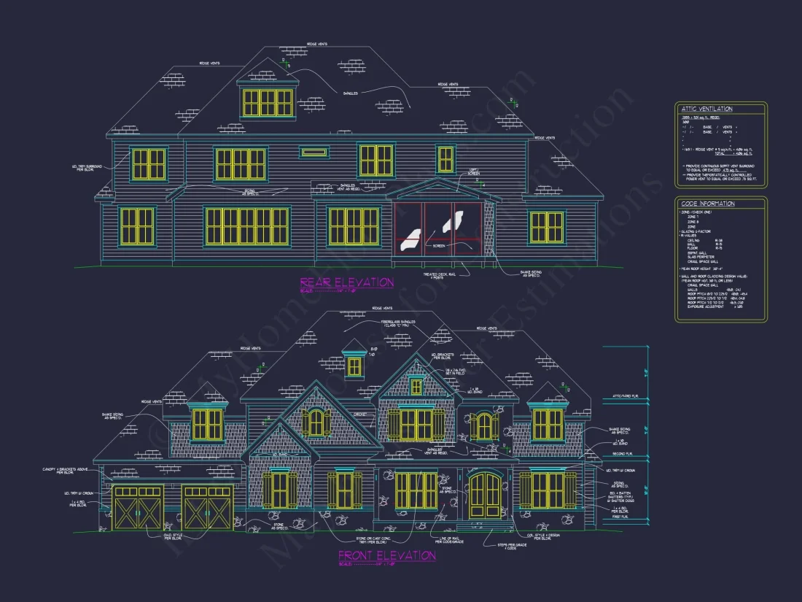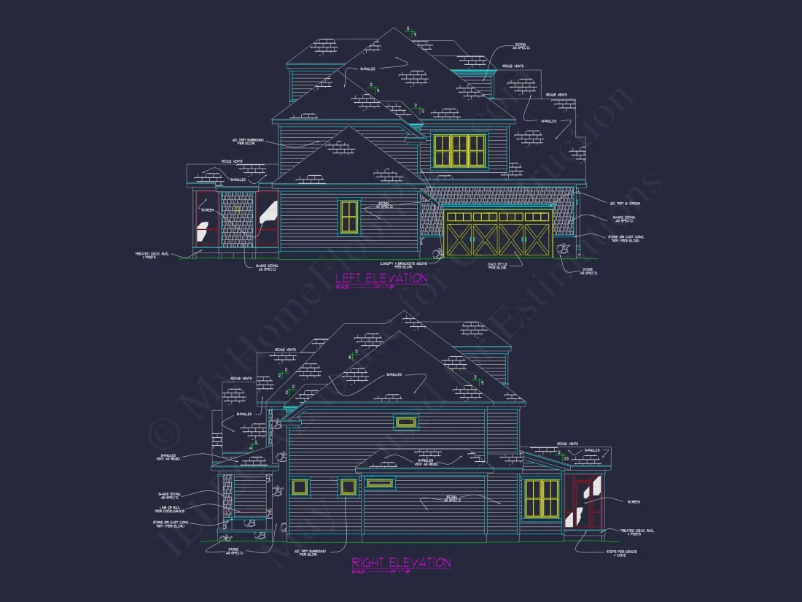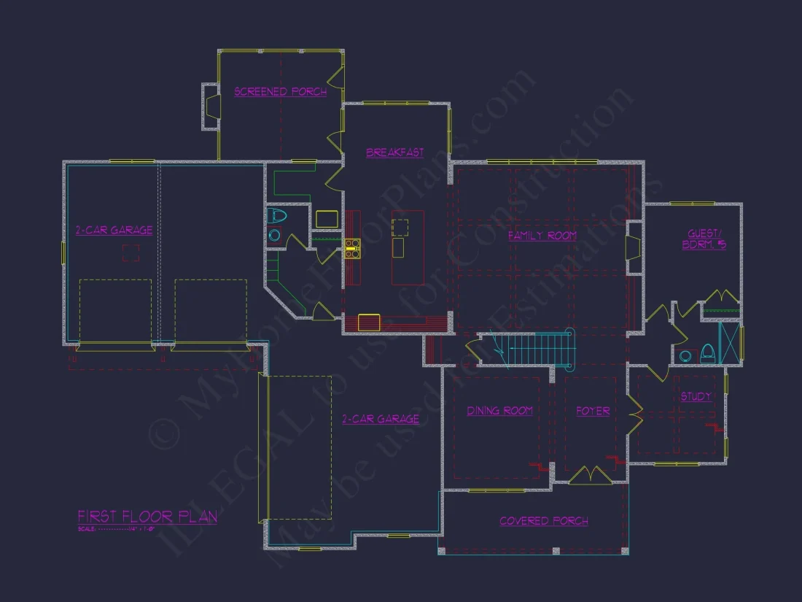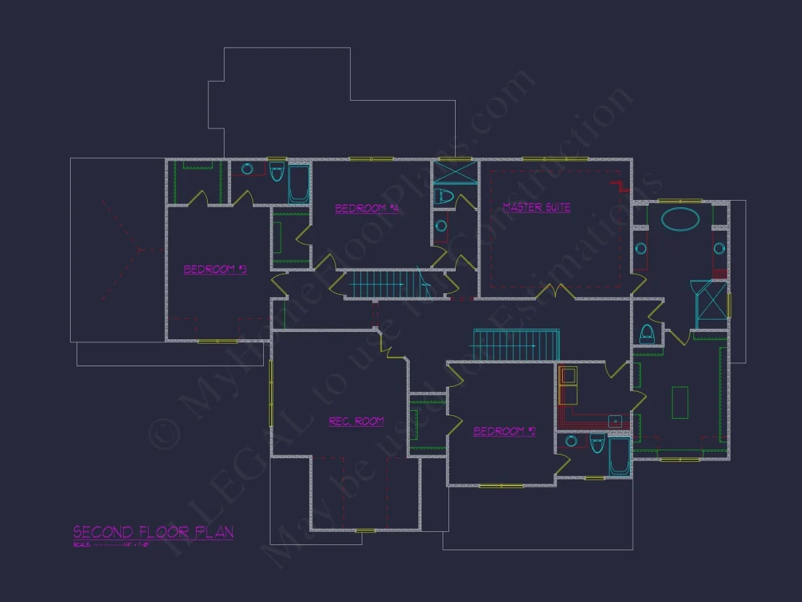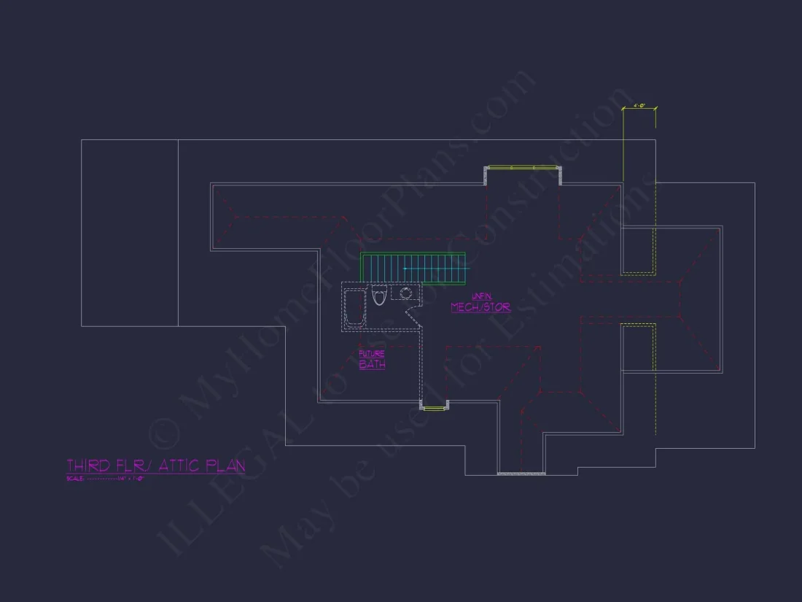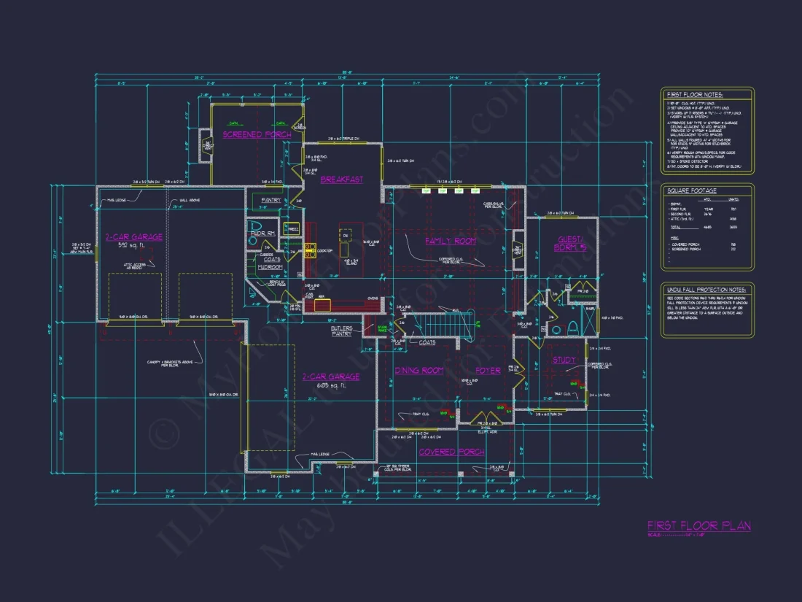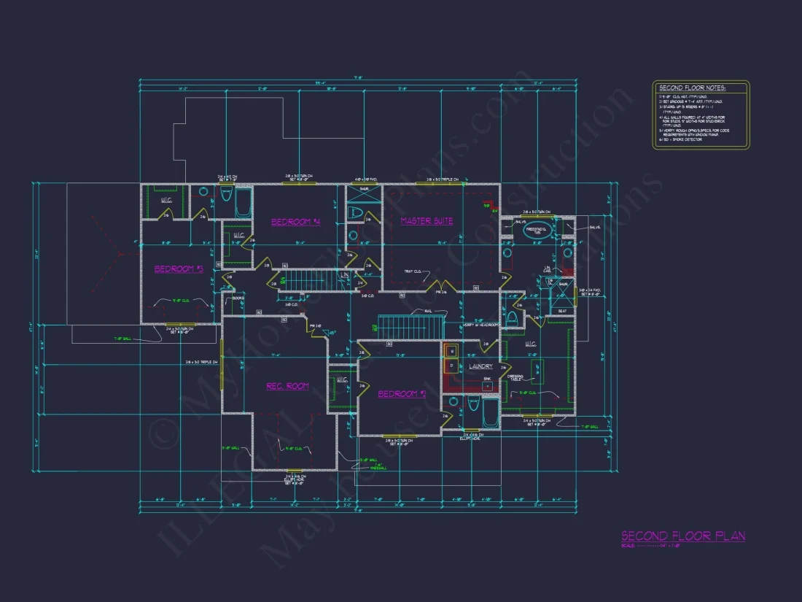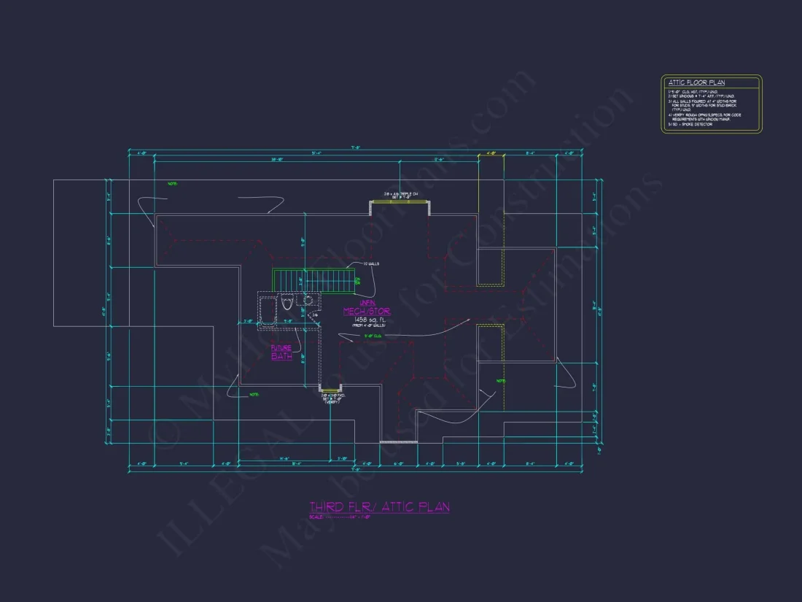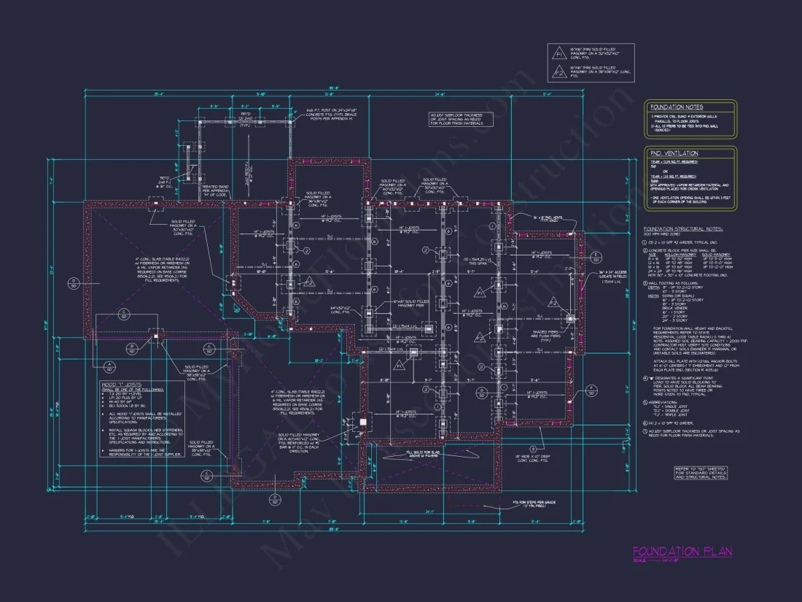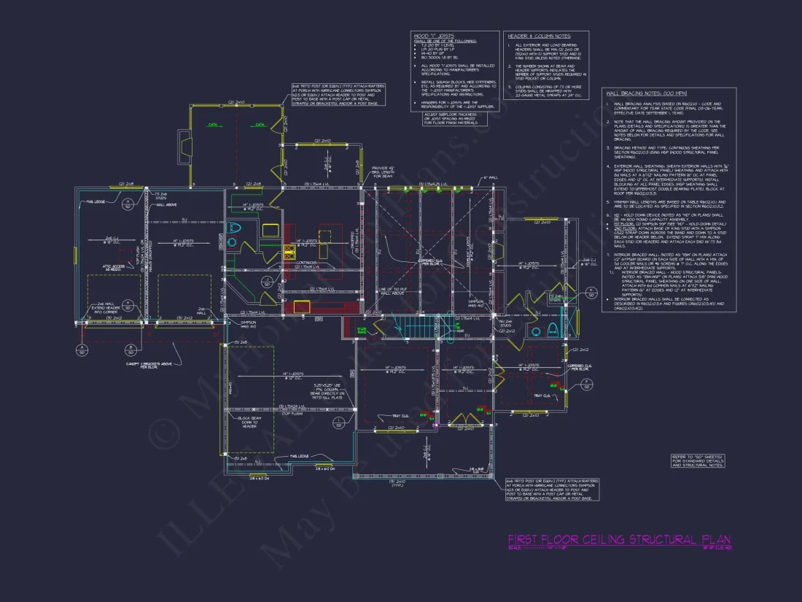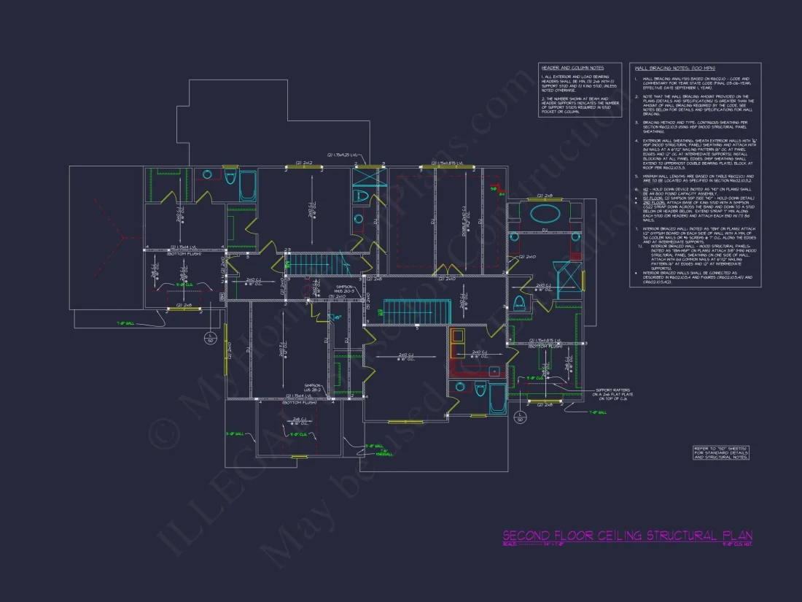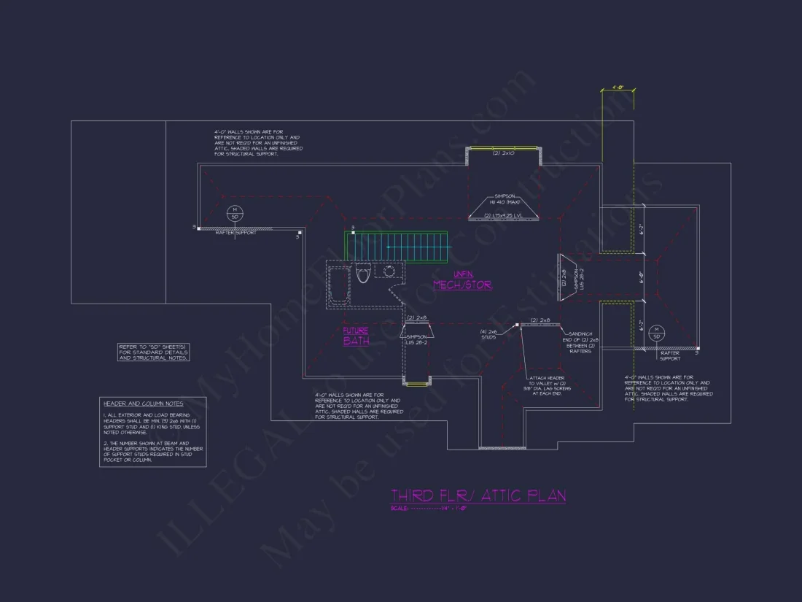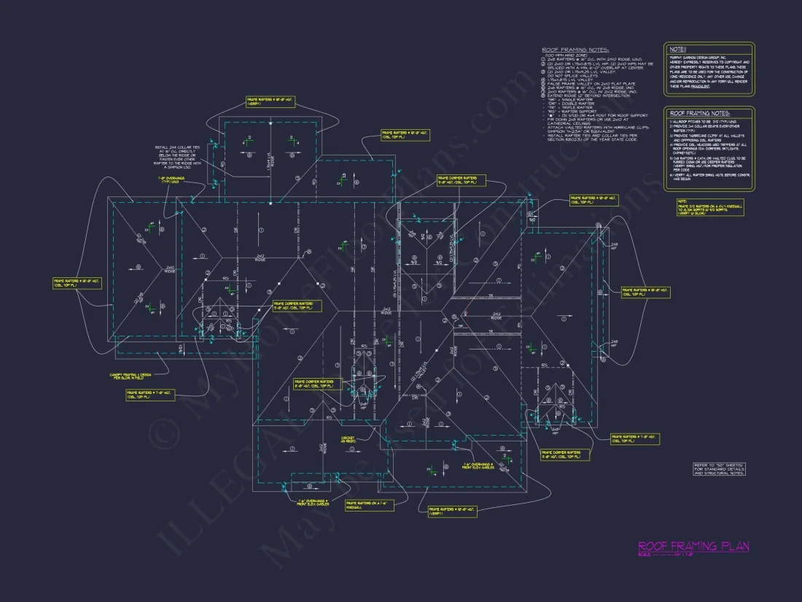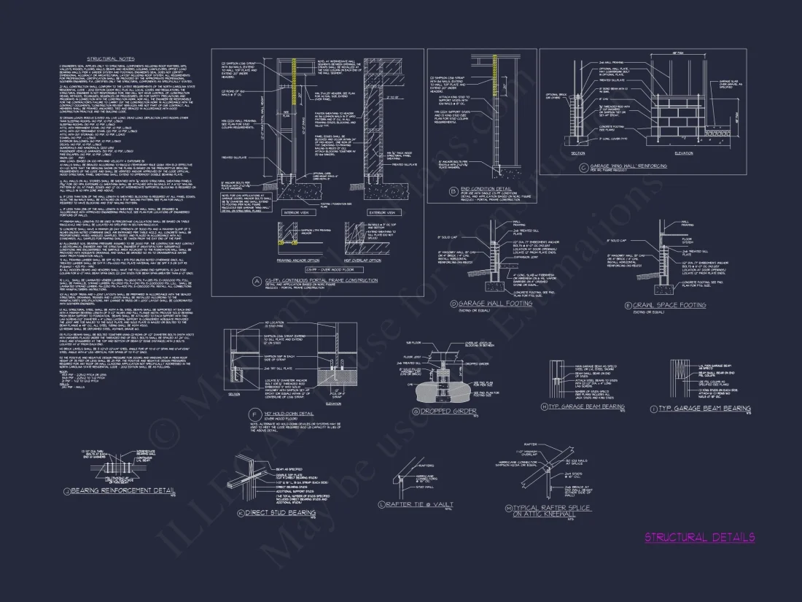17-1320 HOUSE PLAN – Traditional Colonial House Plan – 5-Bed, 5-Bath, 4,650 SF
Traditional Colonial and New American house plan with brick and stone exterior • 5 bed • 5 bath • 4,650 SF. Symmetrical façade, side-entry garage, grand covered entry. Includes CAD+PDF + unlimited build license.
Original price was: $2,696.45.$1,754.99Current price is: $1,754.99.
999 in stock
* Please verify all details with the actual plan, as the plan takes precedence over the information shown below.
| Width | 85'-8" |
|---|---|
| Depth | 57'-0" |
| Htd SF | |
| Unhtd SF | |
| Bedrooms | |
| Bathrooms | |
| # of Floors | |
| # Garage Bays | |
| Architectural Styles | |
| Indoor Features | Open Floor Plan, Foyer, Mudroom, Great Room, Family Room, Fireplace, Office/Study, Recreational Room, Bonus Room, Attic, Basement |
| Outdoor Features | Covered Front Porch, Covered Rear Porch, Screened Porch, Balcony |
| Bed and Bath Features | Owner's Suite on Second Floor, Jack and Jill Bathroom, Walk-in Closet |
| Kitchen Features | |
| Garage Features | |
| Condition | New |
| Ceiling Features | |
| Structure Type | |
| Exterior Material |
Tristan Edwards DDS – April 30, 2024
Documentation sets new industry bar!
10 FT+ Ceilings | 9 FT+ Ceilings | Attics | Balconies | Basement Garage | Bonus Rooms | Breakfast Nook | Coffered | Covered Front Porch | Covered Rear Porches | Craftsman | Designer Favorite | European | Family Room | Fireplaces | Foyer | Front Entry | Great Room | Home Plans with Mudrooms | Jack and Jill | Kitchen Island | Large House Plans | Office/Study Designs | Open Floor Plan Designs | Owner’s Suite on Second Floor | Recreational Room | Screened Porches | Side Entry Garage | Traditional | Walk-in Closet | Walk-in Pantry
Luxury Traditional Colonial & New American House Plan with Brick and Stone Exterior
An elegant 4,650 sq. ft. luxury home featuring 5 bedrooms, 5 bathrooms, timeless Colonial symmetry, and modern livability—includes CAD files, PDFs, structural engineering, and an unlimited build license.
This refined Traditional Colonial house plan blends historic architectural balance with contemporary New American comfort. Designed with a stately brick and stone exterior, symmetrical window placement, dormered rooflines, and a gracious covered entry, this home delivers enduring curb appeal while supporting today’s lifestyle needs. The result is a sophisticated residence that feels equally appropriate in established neighborhoods or upscale suburban settings.
Heated & Unheated Living Spaces
- Total Heated Area: Approximately 4,650 sq. ft.
- Covered Outdoor Areas: Deep front porch and rear outdoor living space
- Additional Areas: Bonus room, attic storage, mudroom, and service spaces
Bedrooms & Bathrooms
- 5 Bedrooms: Including a spacious Owner’s Suite designed for privacy and comfort
- 5 Bathrooms: Well-distributed across both levels for family and guests
- Flexible Guest Suites: Ideal for extended family or overnight visitors
Interior Layout & Design
- Grand Central Entry: A formal foyer establishes symmetry and elegance upon arrival
- Open Main Living Areas: Kitchen, dining, and great room flow naturally while preserving classic proportions
- Gourmet Kitchen: Large island, abundant cabinetry, and walk-in pantry
- Fireplace Feature: Anchors the great room with warmth and architectural presence
- Bonus Room: Ideal for media, recreation, or flexible family use
Garage & Storage
- Side-Entry Garage: Enhances curb appeal by keeping garage doors discreet
- Multiple Vehicle Bays: Suitable for daily use, storage, or hobby space
- Integrated Storage: Walk-in closets, mudroom cubbies, and attic access
Outdoor Living
- Covered Front Porch: A welcoming Colonial feature with classic trim detailing
- Rear Outdoor Space: Designed for entertaining, relaxing, and seasonal enjoyment
- Balanced Architecture: Outdoor areas align seamlessly with interior symmetry
Architectural Character
Rooted in Traditional Colonial architecture, this design emphasizes proportion, balance, and timeless materials. The brick façade is complemented by stone accents, painted trim, and multi-pane windows that reflect historic precedent while remaining fresh and relevant. Subtle New American influences allow for larger interior volumes, modern ceiling heights, and open-concept functionality without compromising classical integrity.
For deeper insight into the evolution of Colonial-inspired American homes, see this overview from
Fine Homebuilding.
Bonus Features
- Symmetrical front elevation with dormers and strong rooflines
- Formal and informal living spaces for entertaining
- Bonus room suitable for future customization
- Highly adaptable plan for regional material substitutions
What’s Included with This Plan
- CAD + PDF Files: Fully editable digital blueprints
- Unlimited Build License: Build as many times as you wish
- Structural Engineering: Professionally prepared for code compliance
- Foundation Options: Slab, crawlspace, or basement available
- Lower Modification Costs: Efficient customization process
- Online Plan Preview: Review drawings before purchase
Ideal For
- Luxury suburban neighborhoods
- Classic estates with modern interiors
- Homeowners seeking timeless resale value
- Buyers who appreciate symmetry and tradition
Begin Your Build with Confidence
This Traditional Colonial & New American house plan offers enduring style, flexible living, and modern construction efficiency. With complete documentation and an unlimited build license included, you can move forward knowing your investment is protected and adaptable.
Start building a home that never goes out of style.
17-1320 HOUSE PLAN – Traditional Colonial House Plan – 5-Bed, 5-Bath, 4,650 SF
- BOTH a PDF and CAD file (sent to the email provided/a copy of the downloadable files will be in your account here)
- PDF – Easily printable at any local print shop
- CAD Files – Delivered in AutoCAD format. Required for structural engineering and very helpful for modifications.
- Structural Engineering – Included with every plan unless not shown in the product images. Very helpful and reduces engineering time dramatically for any state. *All plans must be approved by engineer licensed in state of build*
Disclaimer
Verify dimensions, square footage, and description against product images before purchase. Currently, most attributes were extracted with AI and have not been manually reviewed.
My Home Floor Plans, Inc. does not assume liability for any deviations in the plans. All information must be confirmed by your contractor prior to construction. Dimensions govern over scale.



