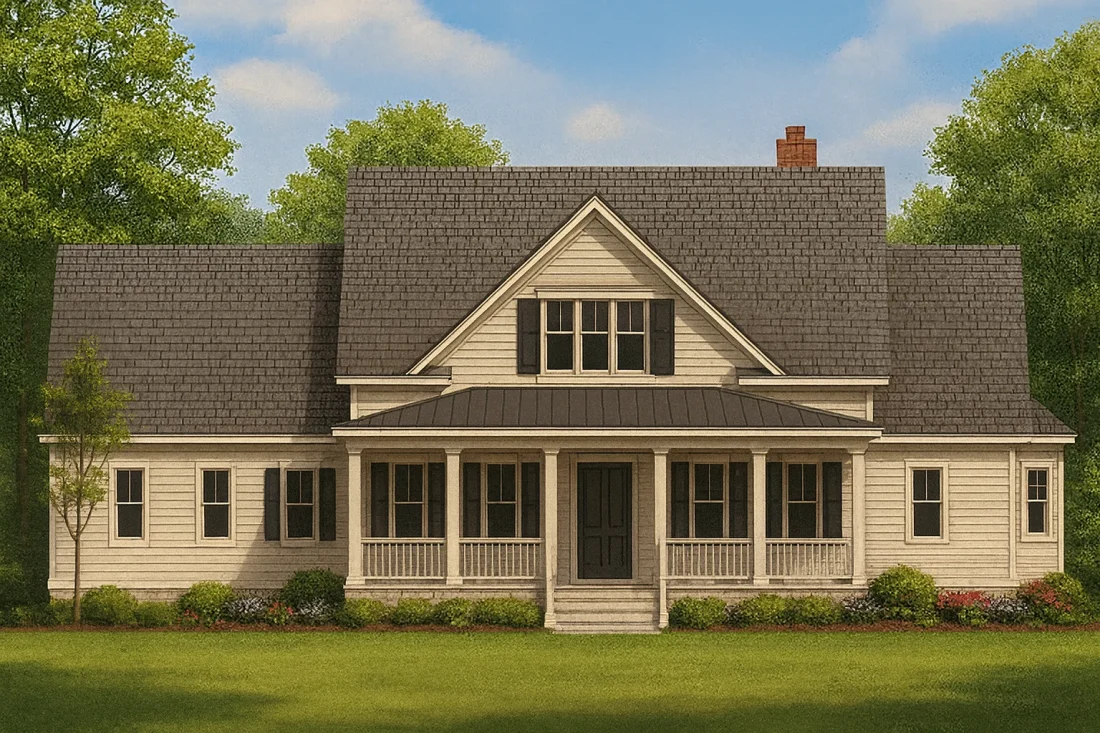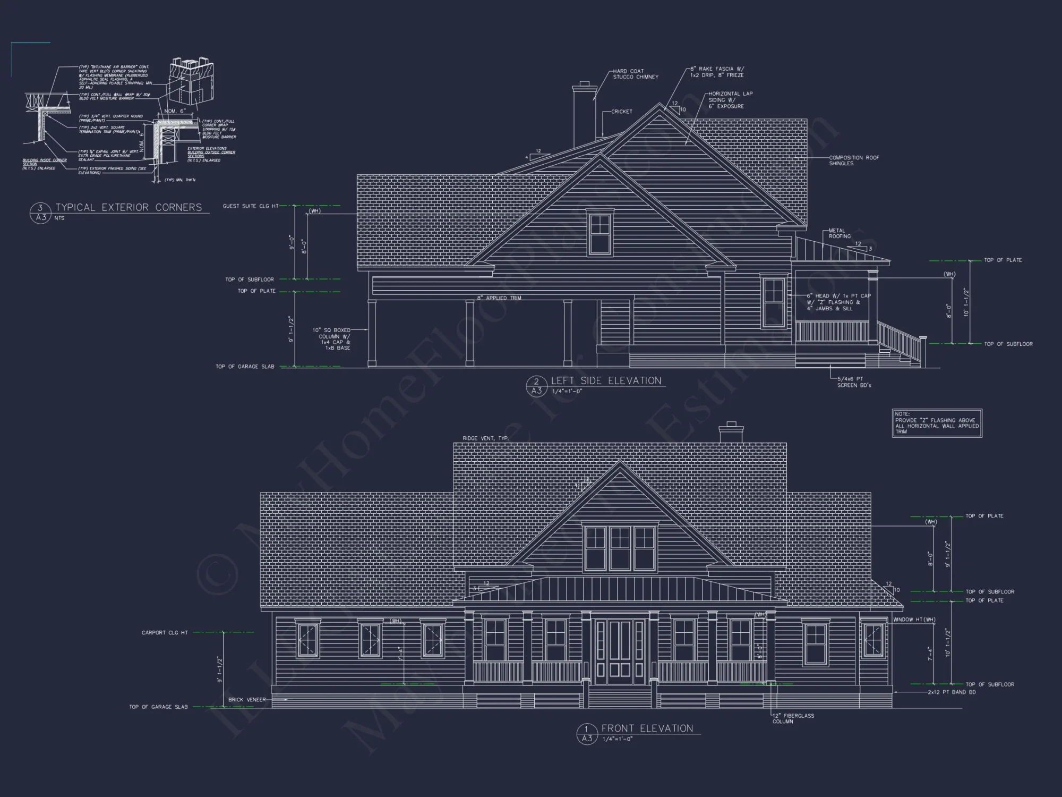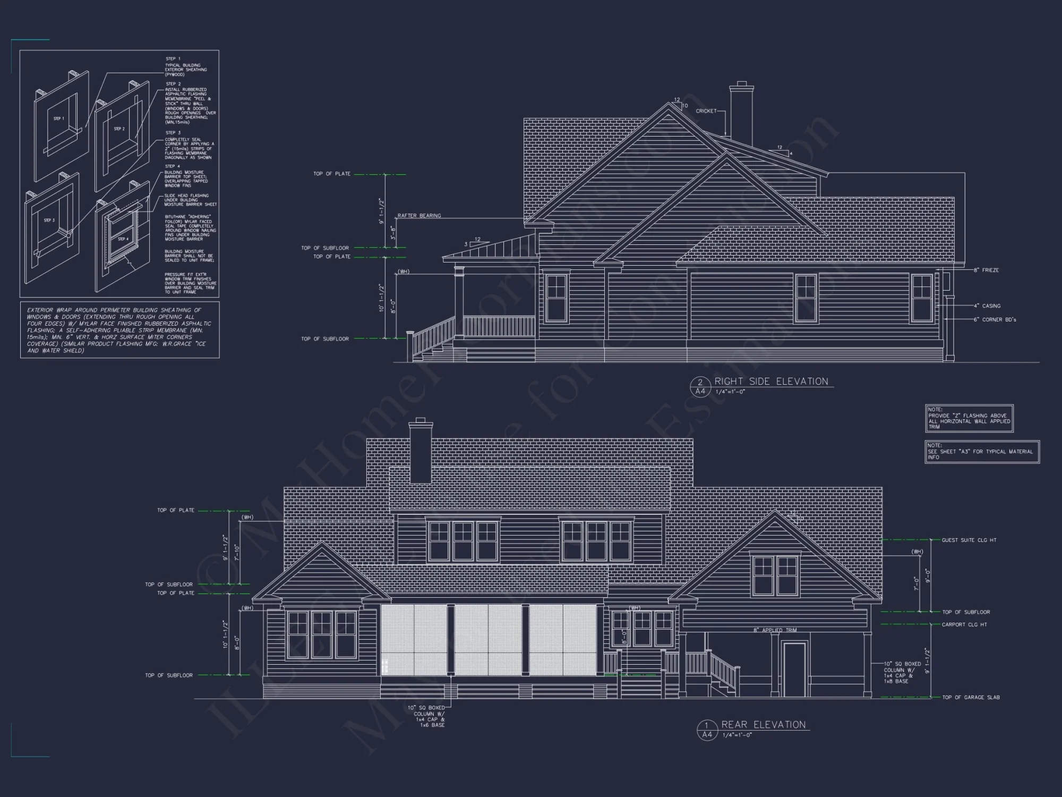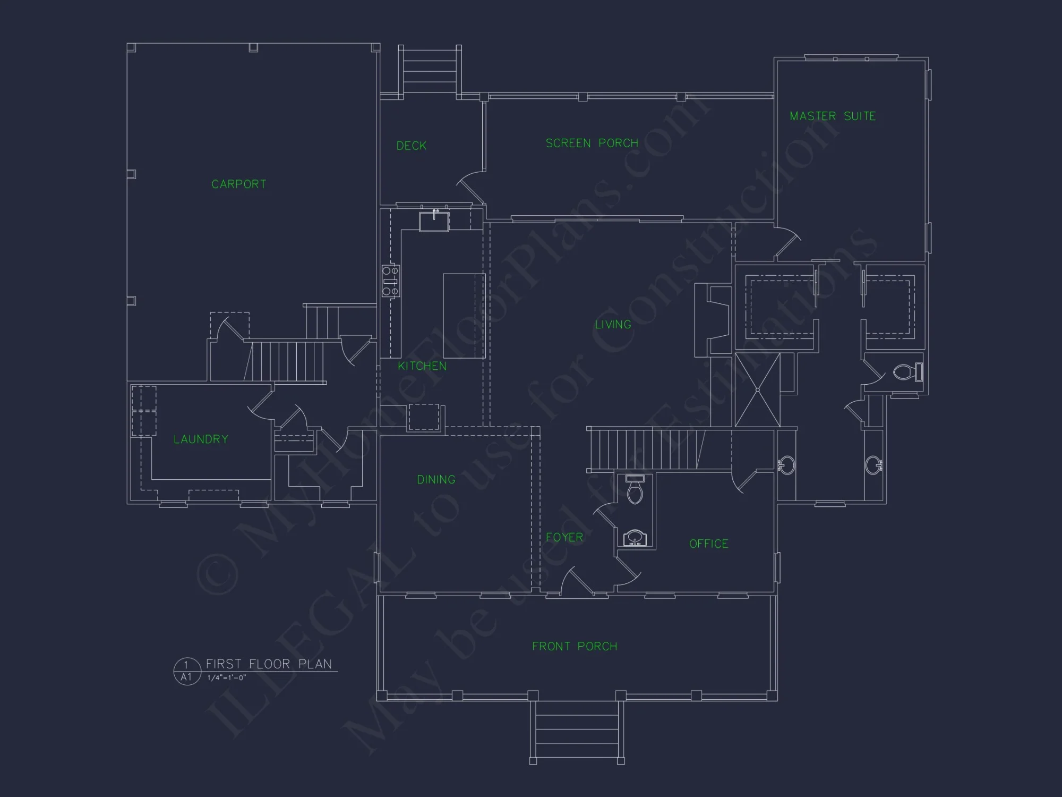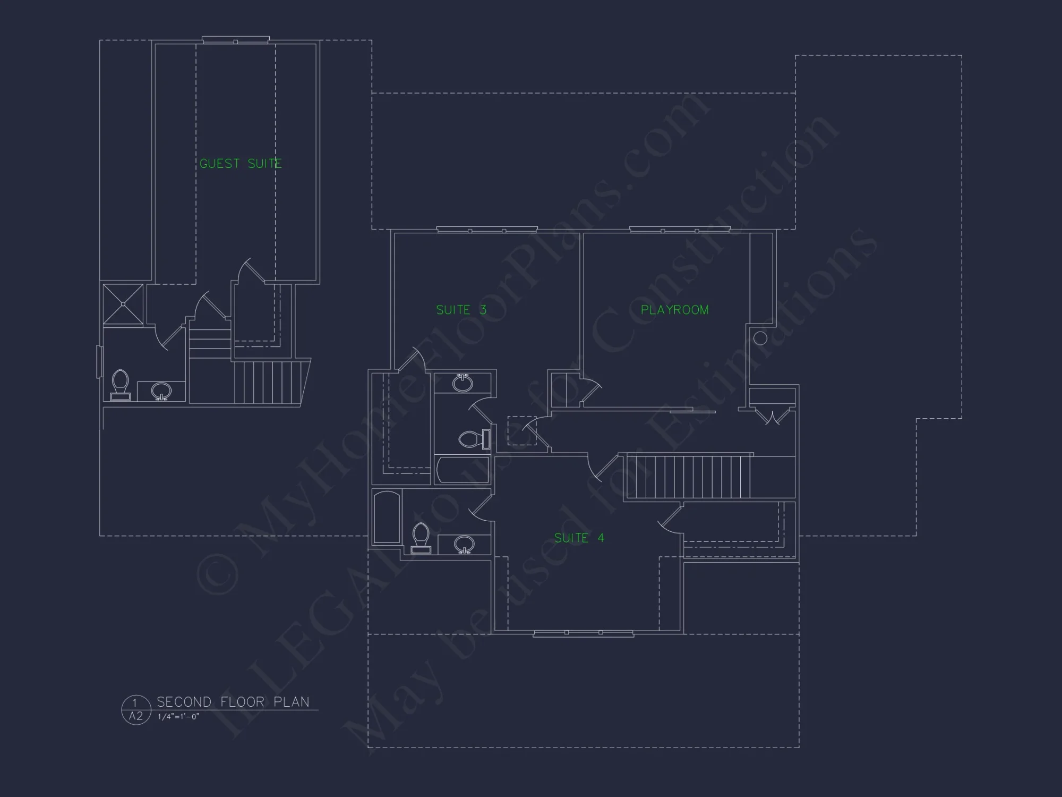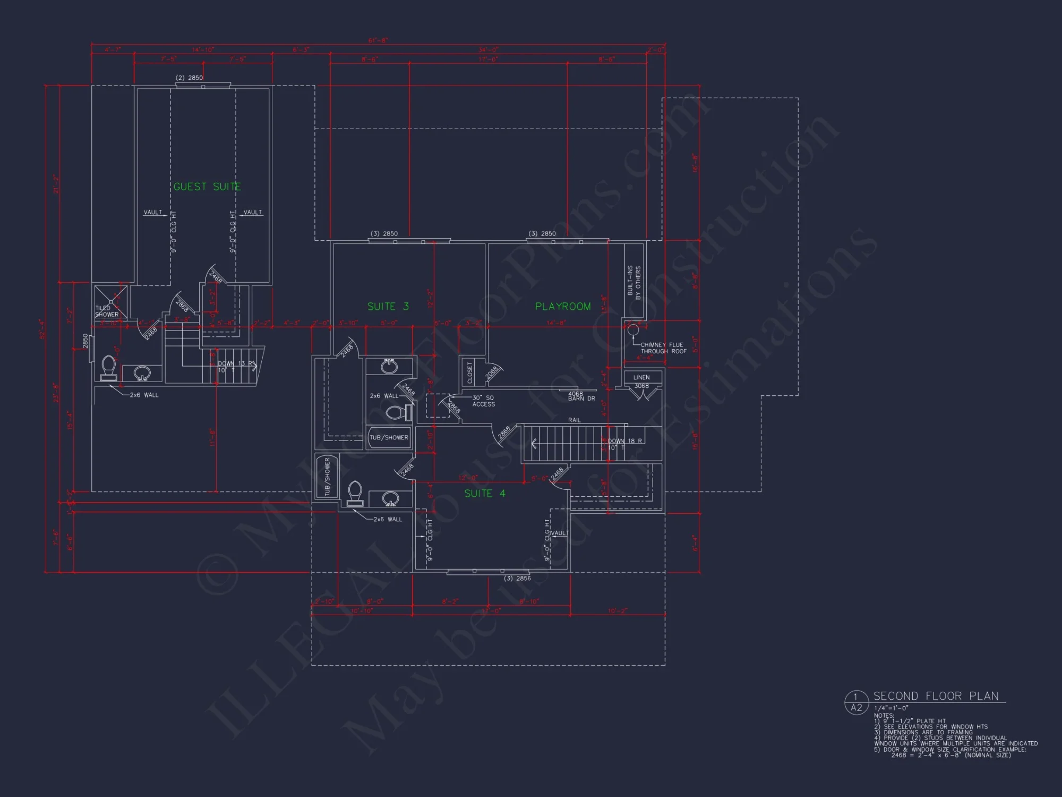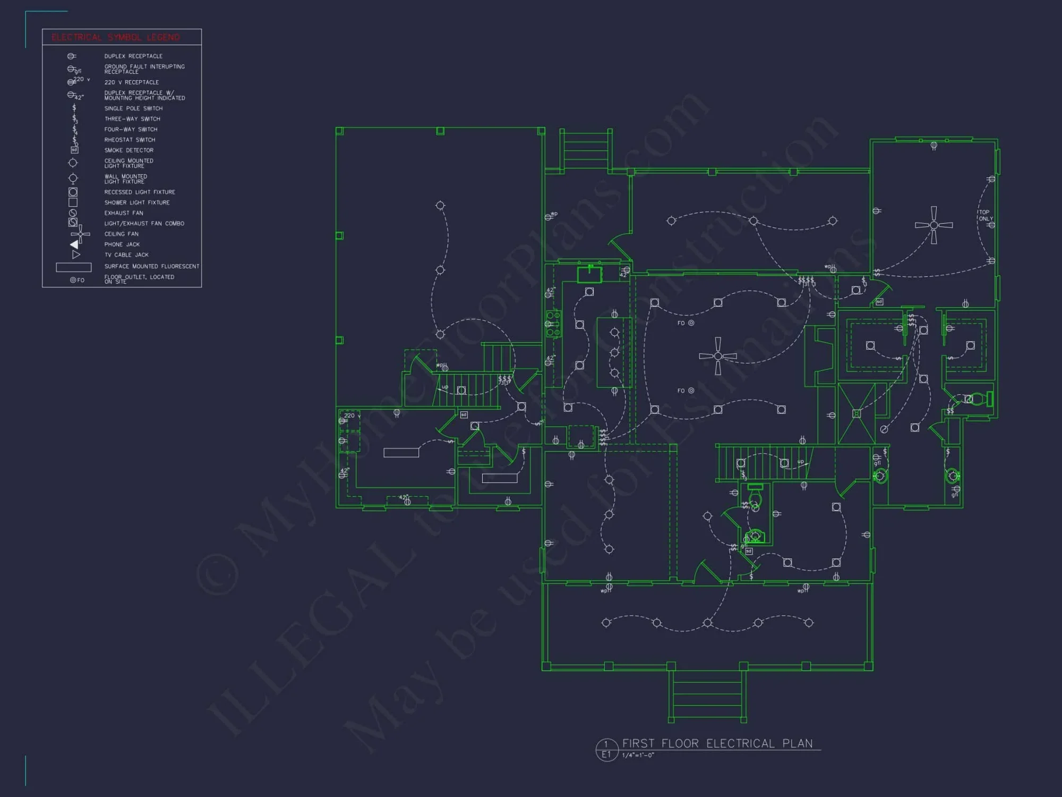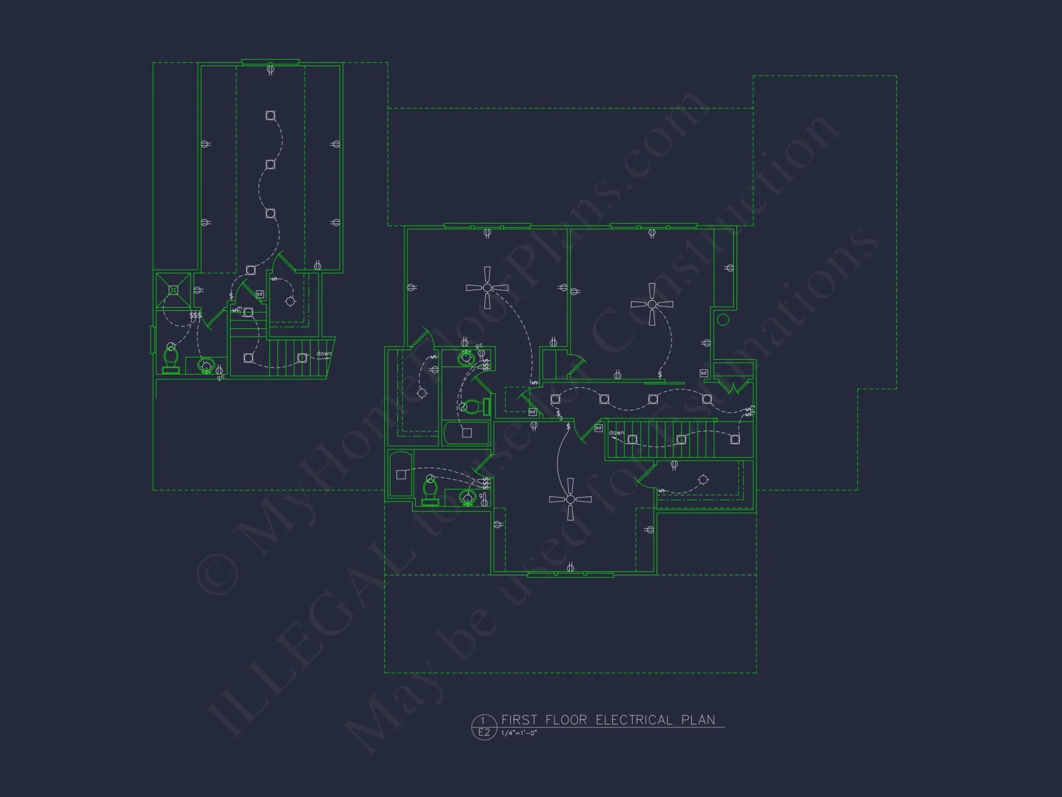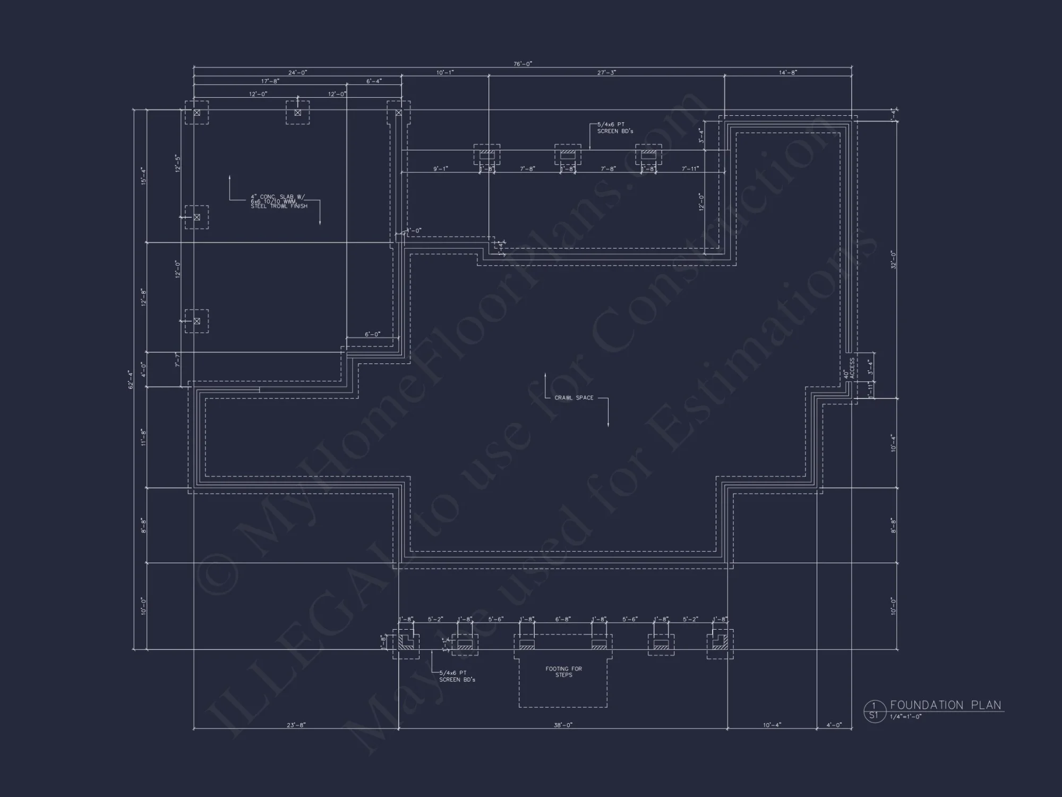17-1397 HOUSE PLAN – Cape Cod House Plan – 3-Bed, 2.5-Bath, 2,100 SF
Cape Cod and Traditional Colonial house plan with horizontal siding exterior • 3 bed • 2.5 bath • 2,100 SF. Covered front porch, symmetrical façade, open living spaces. Includes CAD+PDF + unlimited build license.
Original price was: $2,870.56.$1,454.99Current price is: $1,454.99.
999 in stock
* Please verify all details with the actual plan, as the plan takes precedence over the information shown below.
| Architectural Styles | |
|---|---|
| Width | 76'-0" |
| Depth | 62'-4" |
| Htd SF | |
| Unhtd SF | |
| Bedrooms | |
| Bathrooms | |
| # of Floors | |
| # Garage Bays | |
| Indoor Features | Open Floor Plan, Foyer, Mudroom, Great Room, Living Room, Fireplace, Office/Study, Bonus Room, Large Laundry Room, Basement |
| Outdoor Features | |
| Bed and Bath Features | Bedrooms on First Floor, Owner's Suite on First Floor, Jack and Jill Bathroom, Walk-in Closet |
| Kitchen Features | |
| Condition | New |
| Ceiling Features | |
| Structure Type | |
| Exterior Material |
No reviews yet.
9 FT+ Ceilings | Affordable | Basement Garage | Bedrooms on First and Second Floors | Bonus Rooms | Breakfast Nook | Builder Favorites | Covered Front Porch | Covered Patio | Covered Rear Porches | Craftsman | Deck | Fireplaces | Foyer | Great Room | Home Plans with Mudrooms | Jack and Jill | Kitchen Island | Large House Plans | Large Laundry Room | Living Room | Narrow Lot Designs | Office/Study Designs | Open Floor Plan Designs | Owner’s Suite on the First Floor | Traditional | Transitional | Vaulted Ceiling | Walk-in Closet | Walk-in Pantry
Classic Cape Cod House Plan with Covered Front Porch and Timeless Curb Appeal
A beautifully balanced 3-bedroom Cape Cod home design featuring traditional symmetry, inviting outdoor spaces, and efficient modern living across 2,100 heated square feet.
This thoughtfully designed Cape Cod house plan captures the enduring charm of traditional American architecture while offering the modern functionality today’s homeowners expect. With 2,100 heated square feet, 3 bedrooms, and 2.5 bathrooms, this home plan is ideal for families, empty nesters, or anyone seeking a timeless residential design that fits seamlessly into suburban, coastal, or countryside settings.
Architectural Character & Exterior Design
The exterior of this home is rooted in classic Cape Cod and Traditional Colonial styling, defined by its symmetrical façade, steep gabled roof, and welcoming covered front porch. Horizontal lap siding enhances the clean, tailored appearance, while evenly spaced windows create balance and natural light throughout the interior.
- Classic Cape Cod architecture with Colonial influence
- Horizontal lap siding exterior for timeless appeal
- Prominent gabled rooflines with architectural shingles
- Deep covered front porch ideal for rocking chairs or porch swings
- Centered front entry reinforcing traditional symmetry
This exterior design works beautifully in a wide range of environments, from traditional suburban neighborhoods to coastal and Southern settings where classic forms remain highly desirable.
Spacious Interior Layout Designed for Everyday Living
Inside, the floor plan emphasizes comfort, efficiency, and natural flow. The main living areas are arranged to support both everyday routines and special gatherings, with open sightlines and well-defined spaces that never feel cramped.
- 2,100 heated square feet of thoughtfully planned living space
- 3 generously sized bedrooms
- 2 full bathrooms plus a convenient half bath
- Open-concept living and dining areas
- Abundant windows for natural daylight
The layout balances openness with privacy, making it well-suited for families who want shared spaces without sacrificing quiet retreats.
Kitchen & Dining Experience
The kitchen is designed as the heart of the home, combining functionality with classic style. Positioned to connect seamlessly with the dining and living areas, it supports both casual meals and larger gatherings.
- Efficient kitchen workflow with ample counter space
- Central island ideal for prep, seating, and entertaining
- Adjacent dining area with natural light
- Walk-in pantry for organized storage
Whether hosting guests or preparing everyday meals, this kitchen layout supports an easy, enjoyable cooking experience.
Private Bedroom Retreats
The bedroom arrangement prioritizes comfort and privacy. The primary suite serves as a relaxing retreat, while secondary bedrooms are well-sized for family members, guests, or home office use.
- Primary suite with private en-suite bath
- Comfortable secondary bedrooms with shared access to a full bath
- Flexible room sizing for guest rooms or work-from-home needs
Each bedroom is designed with furniture placement and livability in mind, ensuring long-term comfort as household needs evolve.
Outdoor Living & Lifestyle Appeal
The covered front porch adds both charm and functionality, extending the living space outdoors and creating a natural gathering place. This feature enhances curb appeal while supporting a relaxed, neighborly lifestyle.
- Covered front porch for outdoor seating
- Architectural depth that enhances the façade
- Perfect transition between indoor and outdoor living
Outdoor spaces like this are a hallmark of Cape Cod and Southern-inspired homes, encouraging connection with the surrounding environment.
Versatile Design for Multiple Settings
This Cape Cod house plan adapts beautifully to a wide range of locations. Its classic proportions make it equally suitable for suburban developments, rural properties, and coastal-adjacent communities where traditional design remains in demand.
The architectural language aligns with principles seen in historically rooted residential design, similar to examples often featured on resources such as
Fine Homebuilding, where timeless materials and proportions are celebrated.
What’s Included with This House Plan
Every purchase is designed to provide builders and homeowners with everything needed for a smooth construction process.
- Complete CAD and PDF construction drawings
- Unlimited-build license included
- Foundation modification options available
- Engineering-ready files for local requirements
Why Choose This Cape Cod Home Plan
This home plan delivers a rare balance of classic architectural style and modern livability. Its clean lines, welcoming porch, and practical interior layout make it a long-term investment in comfort, beauty, and resale appeal.
If you’re looking for a Cape Cod house plan that feels authentic, functional, and adaptable, this design offers an exceptional foundation for your next build.
17-1397 HOUSE PLAN – Cape Cod House Plan – 3-Bed, 2.5-Bath, 2,100 SF
- BOTH a PDF and CAD file (sent to the email provided/a copy of the downloadable files will be in your account here)
- PDF – Easily printable at any local print shop
- CAD Files – Delivered in AutoCAD format. Required for structural engineering and very helpful for modifications.
- Structural Engineering – Included with every plan unless not shown in the product images. Very helpful and reduces engineering time dramatically for any state. *All plans must be approved by engineer licensed in state of build*
Disclaimer
Verify dimensions, square footage, and description against product images before purchase. Currently, most attributes were extracted with AI and have not been manually reviewed.
My Home Floor Plans, Inc. does not assume liability for any deviations in the plans. All information must be confirmed by your contractor prior to construction. Dimensions govern over scale.



