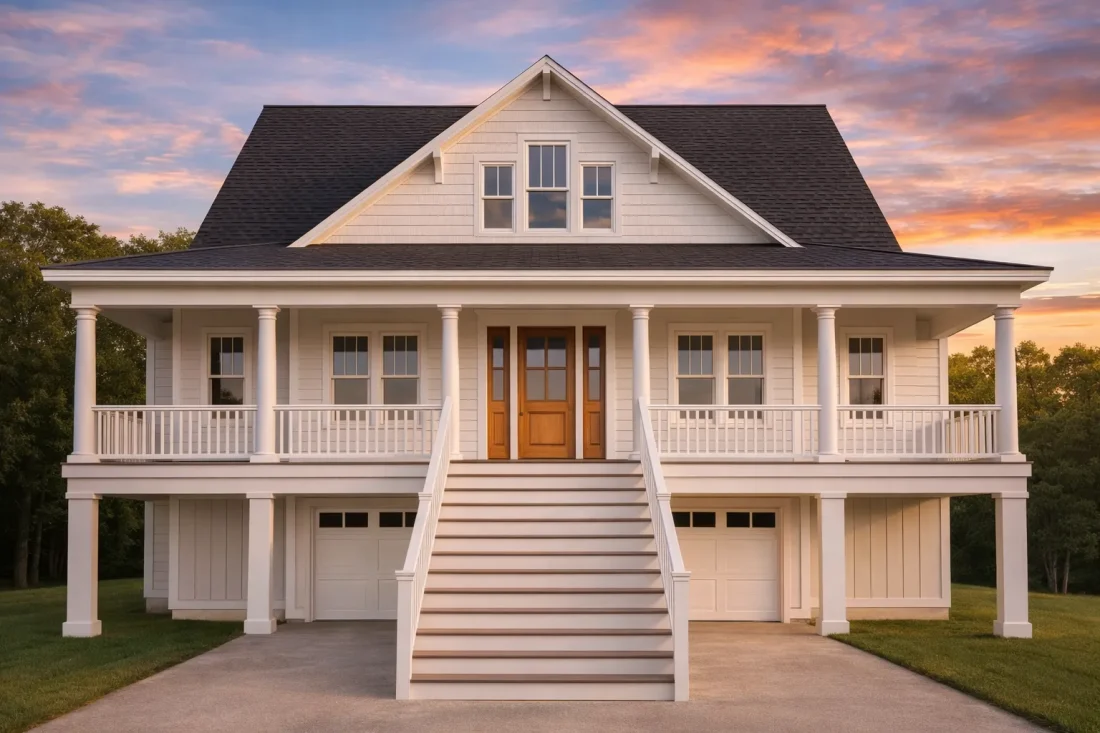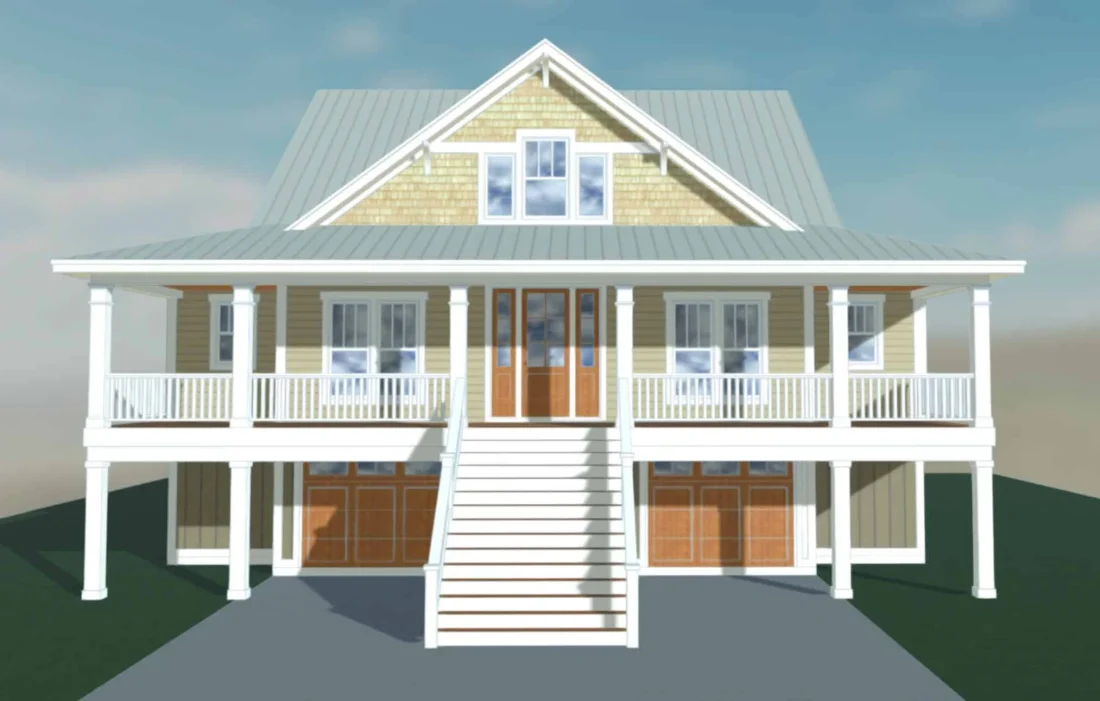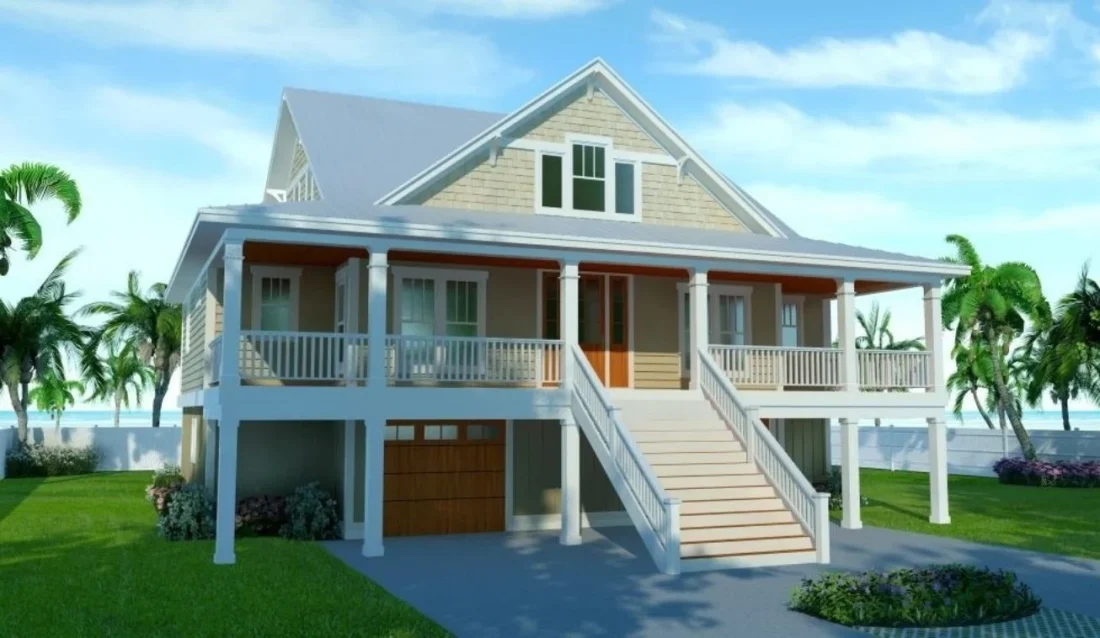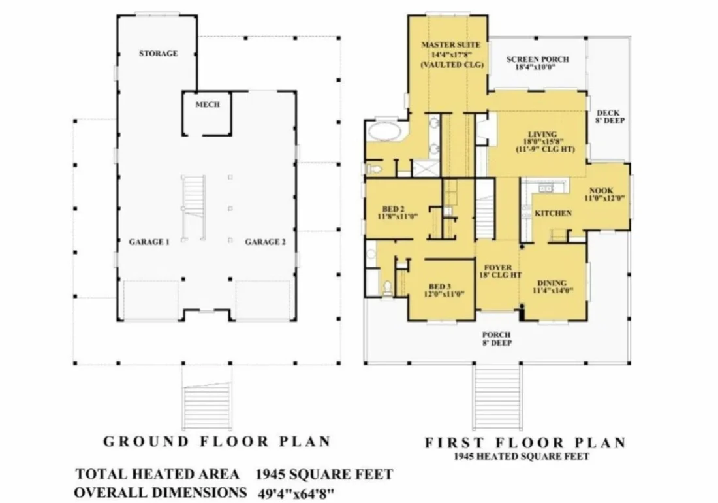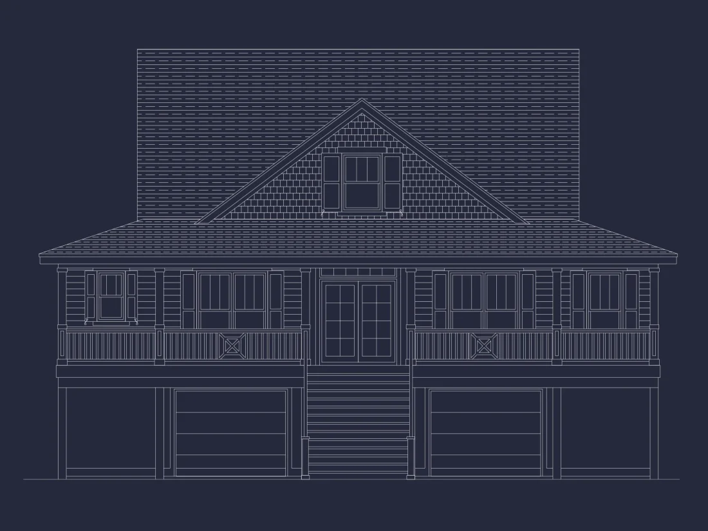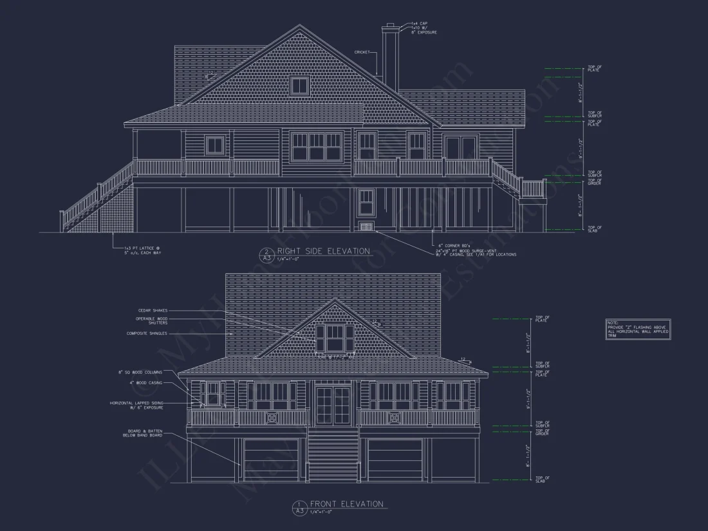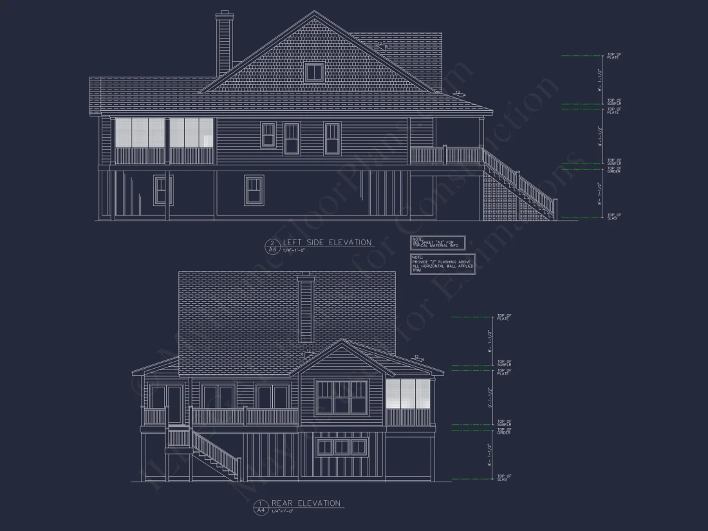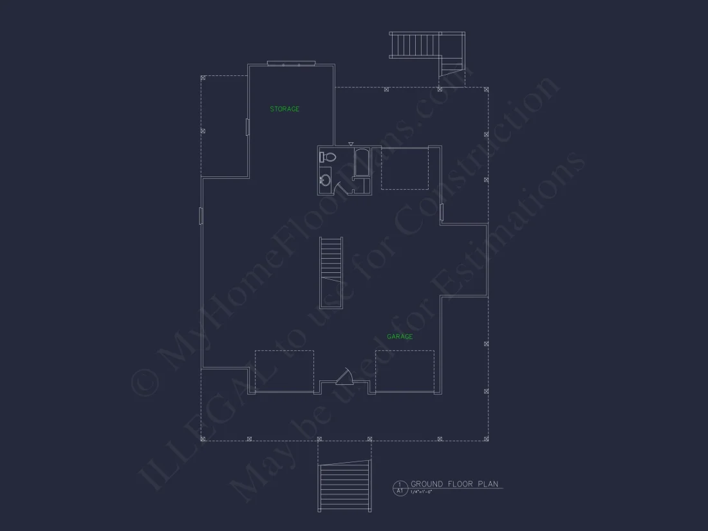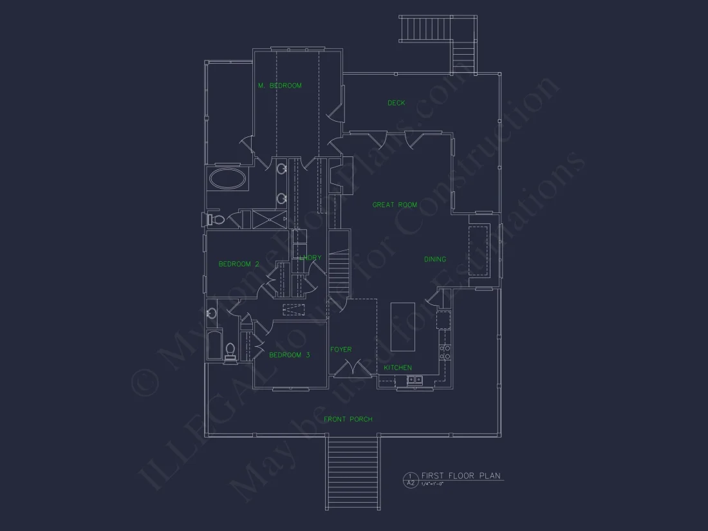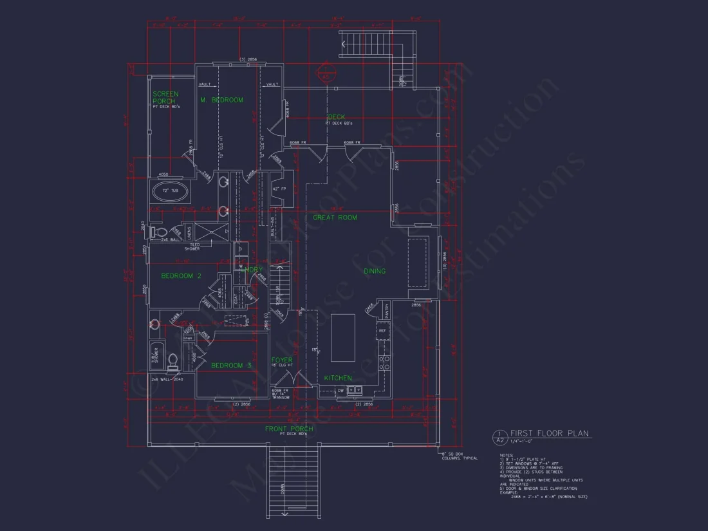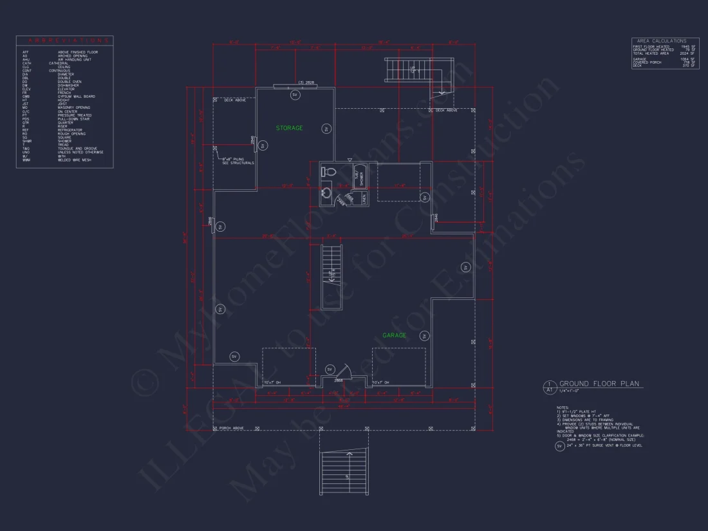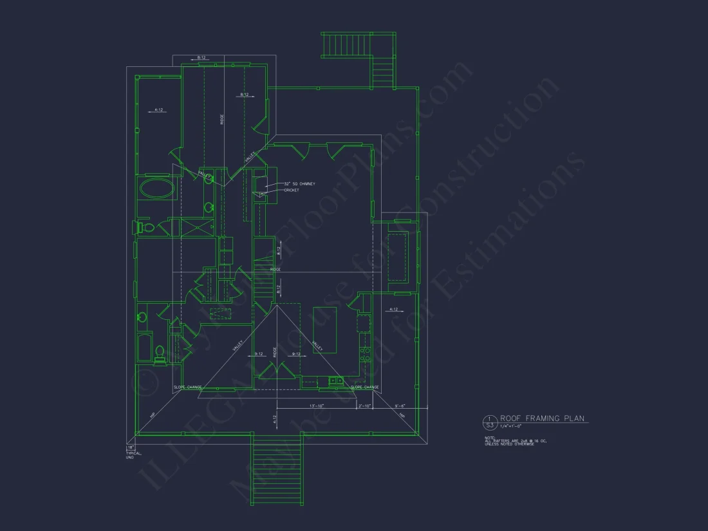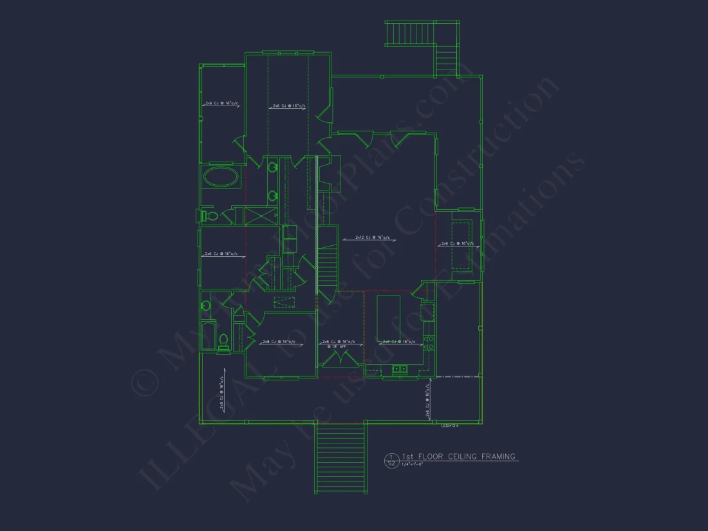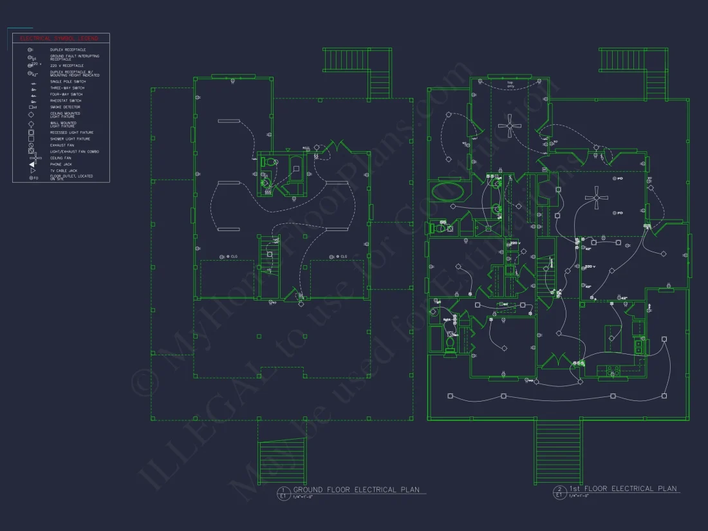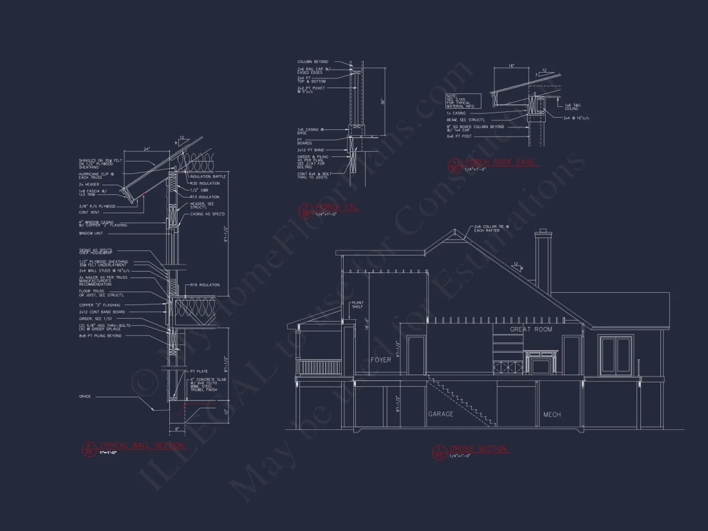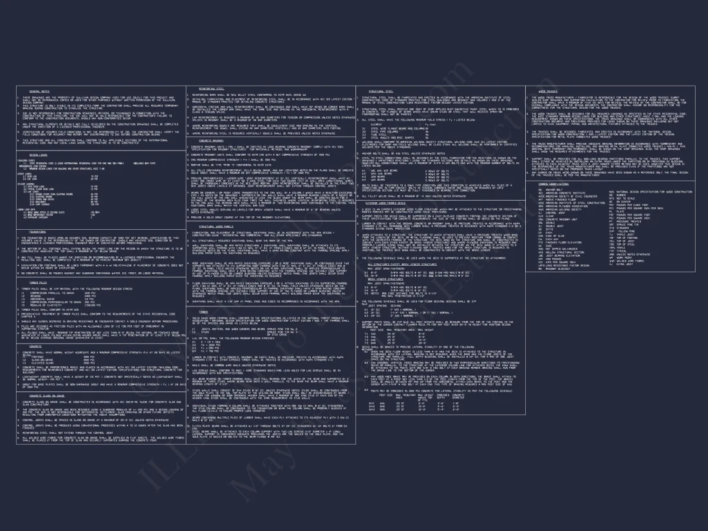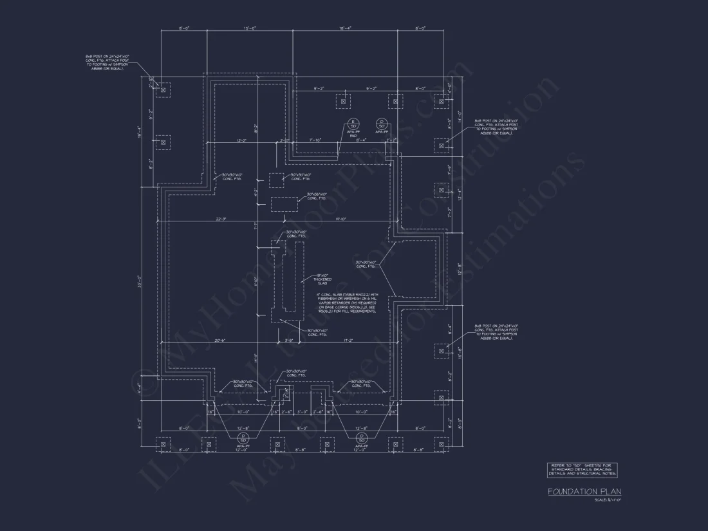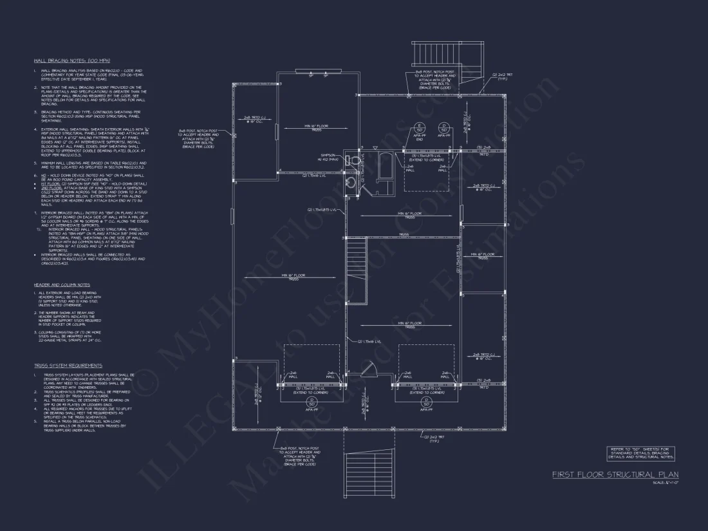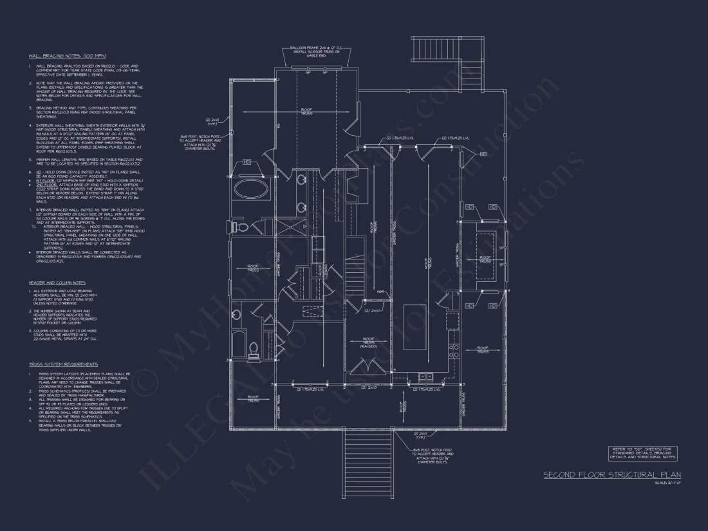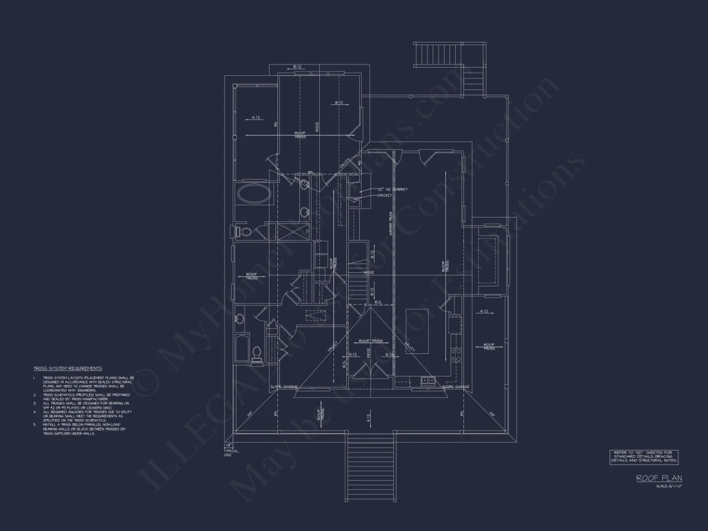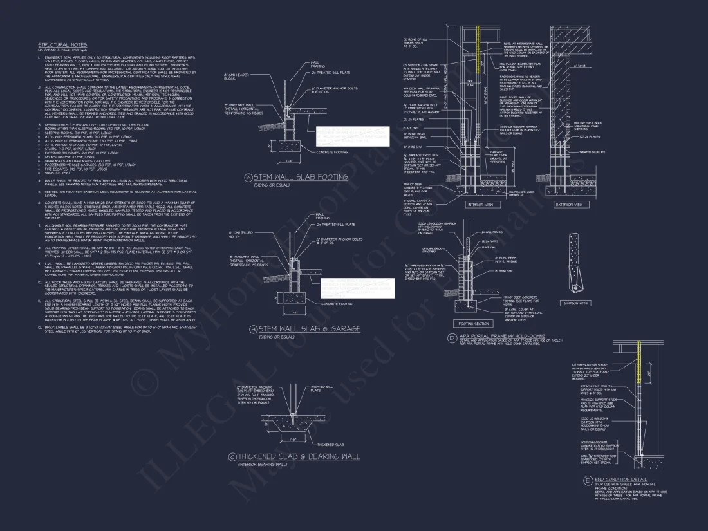17-1505 HOUSE PLAN – Coastal House Plan – 3-Bed, 2-Bath, 2400 SF
Coastal, Low Country, Shingle Style, Southern Traditional house plan with siding and shingle exterior • 3 bed • 2 bath • 2400 SF. Raised foundation, metal roof, large porch. Includes CAD+PDF + unlimited build license.
Original price was: $1,976.45.$1,254.99Current price is: $1,254.99.
999 in stock
* Please verify all details with the actual plan, as the plan takes precedence over the information shown below.
| Width | 49'4" |
|---|---|
| Depth | 64'8" |
| Htd SF | |
| Unhtd SF | |
| Bedrooms | |
| Bathrooms | |
| # of Floors | |
| # Garage Bays | |
| Architectural Styles | |
| Indoor Features | |
| Outdoor Features | |
| Bed and Bath Features | Owner's Suite on First Floor, Split Bedrooms, Walk-in Closet |
| Kitchen Features | |
| Garage Features | |
| Ceiling Features | |
| Structure Type | |
| Condition | New |
| Exterior Material |
Dawn Gardner – June 23, 2024
Georgian plan bundle included CAD, structural, and unlimited buildstop value.
9 FT+ Ceilings | Affordable | Basement Garage | Beach | Breakfast Nook | Coastal | Covered Front Porch | Covered Rear Porches | Craftsman | Deck | Fireplaces | Foyer | Great Room | Kitchen Island | Laundry Room | Living Room | Medium | Owner’s Suite on the First Floor | Split Bedroom | Sunroom | Traditional | Vaulted Ceiling | Walk-in Closet
Coastal Low Country House Plan – 3 Bed, 2 Bath, 2,400 Sq Ft
Classic elevated coastal architecture with shingle accents, full-width porches, and a storm-ready metal roof. Includes CAD blueprints with unlimited build rights.
This beautifully raised Coastal Low Country home blends breezy seaside living with traditional Southern craftsmanship. Designed with durability, charm, and comfort in mind, the structure stands tall on its elevated foundation—an iconic architectural move that protects against coastal flooding while delivering a grand visual presence. From its inviting double staircase to its deep covered porch stretching the full width of the home, this design embodies graceful proportions and true coastal character.
Architectural Character & Exterior Design
The exterior combines horizontal lap siding with shingle siding in the gables, enhancing the façade with layered texture and warmth. Tall, evenly spaced columns support the wraparound porch, creating generous shaded outdoor space. The standing-seam metal roof adds longevity, storm resistance, and a timeless Low Country silhouette admired across coastal regions of the Carolinas, Georgia, Florida, and the Gulf.
Elevated Foundation for Coastal Living
A defining feature of Low Country and coastal architecture is the elevated base. This home uses a pier foundation to lift living areas above potential flooding while allowing breezes to circulate beneath the structure—naturally cooling the home and maintaining structural longevity. This under-home level also provides significant space for parking, hobby storage, and recreational gear.
- Storm-resilient elevated foundation
- Improved airflow beneath the living spaces
- Natural protection in flood-zone and coastal properties
Main Living Areas
The interior encourages openness and flow, with abundant windows capturing natural light from sunrise to sunset. The central living area opens toward the expansive porch, creating a fluid indoor-outdoor lifestyle unique to coastal living.
- Open-concept living, dining, and kitchen layout
- Central island with casual seating
- Generous cabinetry and counter space
- Direct porch connection for seamless indoor-outdoor use
Kitchen & Dining
The kitchen is designed for entertaining, weekend gatherings, and functional daily use. Its large island serves as both a prep area and a social hub, while a spacious dining area sits adjacent, offering relaxing views toward the exterior through large windows.
Bedrooms & Private Spaces
With three thoughtfully spaced bedrooms, this design supports families, retirees, or vacation rental needs. The primary suite sits privately with serene views, ample closet space, and a well-appointed bathroom. Secondary bedrooms are comfortable retreats for children, guests, or home office use.
- 3 bedrooms with abundant natural light
- 2 full bathrooms with efficient layouts
- Primary suite with private bath and walk-in closet
Outdoor Living Verandas
No Low Country home is complete without generous porch space—and this design delivers multiple outdoor living zones. Whether you prefer quiet morning coffee, afternoon shade, or sunset gatherings, these porches extend livable square footage into the open air.
- Deep front porch lined with columns
- Shaded areas for relaxation and dining
- Beautiful vantage points elevated above grade
Garage & Storage Beneath the Home
The under-house garage provides practical convenience and year-round protection for cars, golf carts, kayaks, and beach gear—an ideal setup for coastal living. The elevated structure naturally creates this flexible storage opportunity without altering the home’s footprint.
- Multi-vehicle garage space
- Room for boats, sports equipment, and tools
- Secure enclosed storage areas
Materials & Coastal Durability
This home is constructed with materials selected for longevity in humid, windy, and salt-air environments. The combination of siding styles softens the visual mass while adding traditional appeal, and the metal roofing is engineered to withstand coastal weather patterns for decades.
- Horizontal lap siding with shingle gable accents
- Long-lasting standing-seam metal roof
- Durable pier foundation for flood protection
Plan Package & Build Benefits
- CAD + PDF Files Included: Fully editable and ready for your builder or engineer.
- Unlimited Build License: Construct the home as many times as needed.
- Engineering Included: Professionally stamped plans suited for coastal conditions.
- Free Foundation Changes: Choose pier, slab, crawlspace, or basement.
- Modification Discounts: Save up to 50% on plan adjustments.
- Preview Before Purchase: Review the full construction set prior to ordering.
Why Coastal Low Country Architecture Endures
The Coastal Low Country style has remained popular for generations because it blends beauty with practicality. Elevated designs encourage natural cooling while offering peace of mind in flood-prone regions. Wide porches enhance outdoor enjoyment, and timeless materials ensure the home remains visually appealing for decades. For additional inspiration, explore coastal precedents at ArchDaily.
Create Your Coastal Retreat
Whether this home becomes a permanent residence, vacation haven, or investment property, its refined architecture and resilient construction make it an ideal choice for coastal living. Reach out with customization questions or engineering needs—we’re here to help you build with confidence.
17-1505 HOUSE PLAN – Coastal House Plan – 3-Bed, 2-Bath, 2400 SF
- BOTH a PDF and CAD file (sent to the email provided/a copy of the downloadable files will be in your account here)
- PDF – Easily printable at any local print shop
- CAD Files – Delivered in AutoCAD format. Required for structural engineering and very helpful for modifications.
- Structural Engineering – Included with every plan unless not shown in the product images. Very helpful and reduces engineering time dramatically for any state. *All plans must be approved by engineer licensed in state of build*
Disclaimer
Verify dimensions, square footage, and description against product images before purchase. Currently, most attributes were extracted with AI and have not been manually reviewed.
My Home Floor Plans, Inc. does not assume liability for any deviations in the plans. All information must be confirmed by your contractor prior to construction. Dimensions govern over scale.



